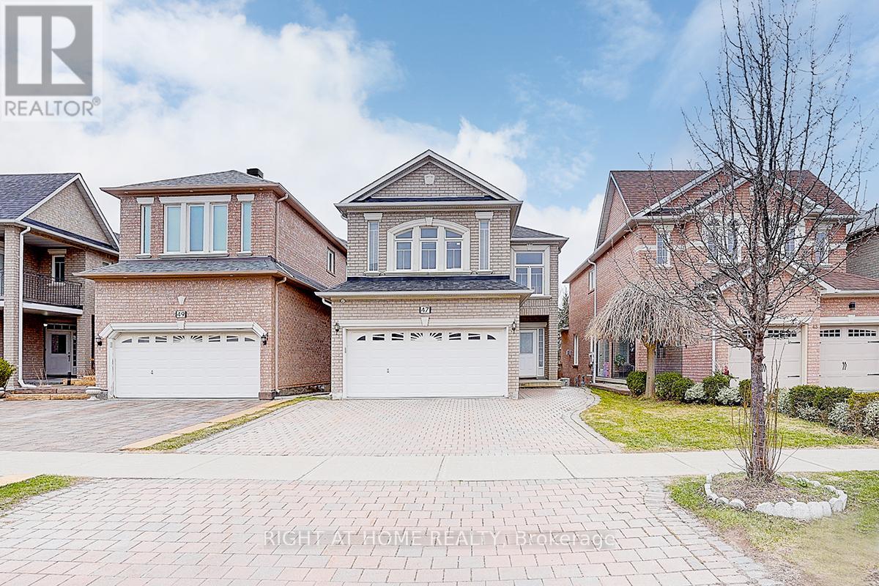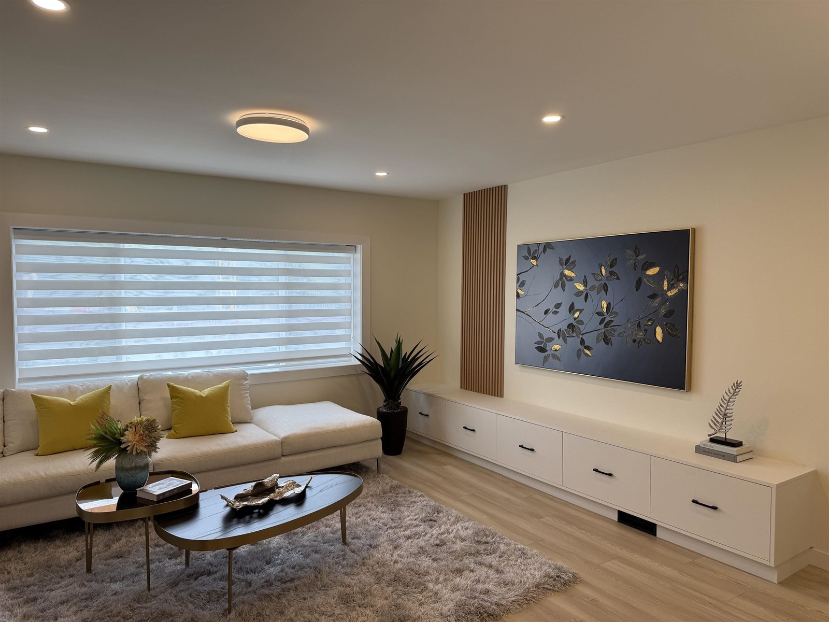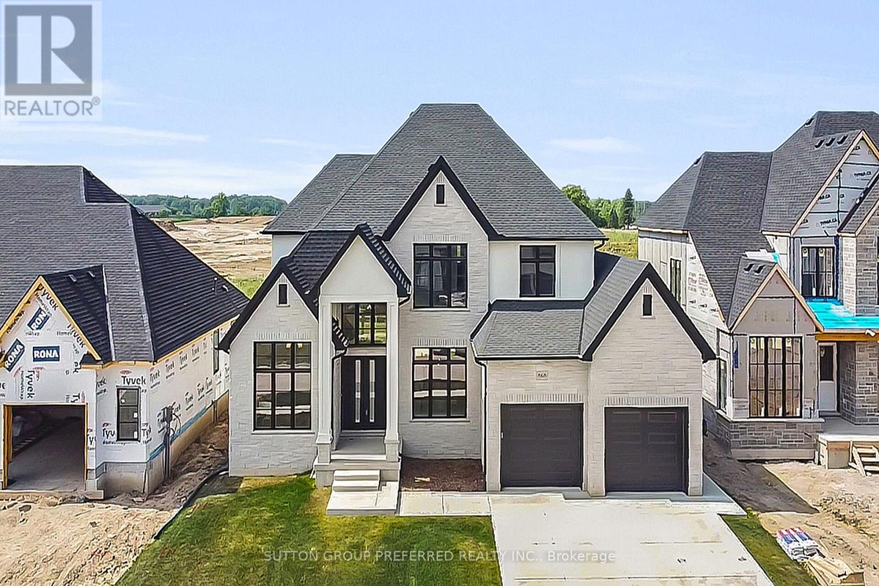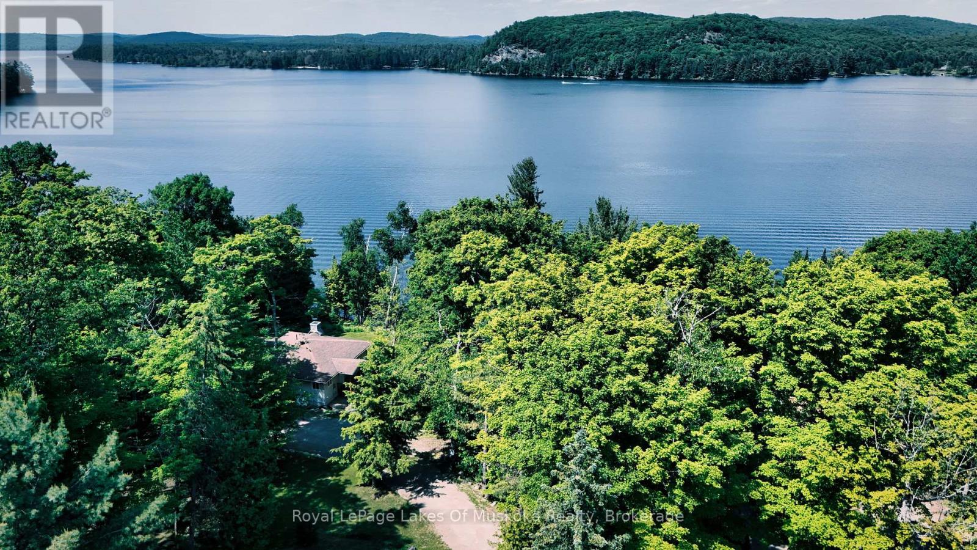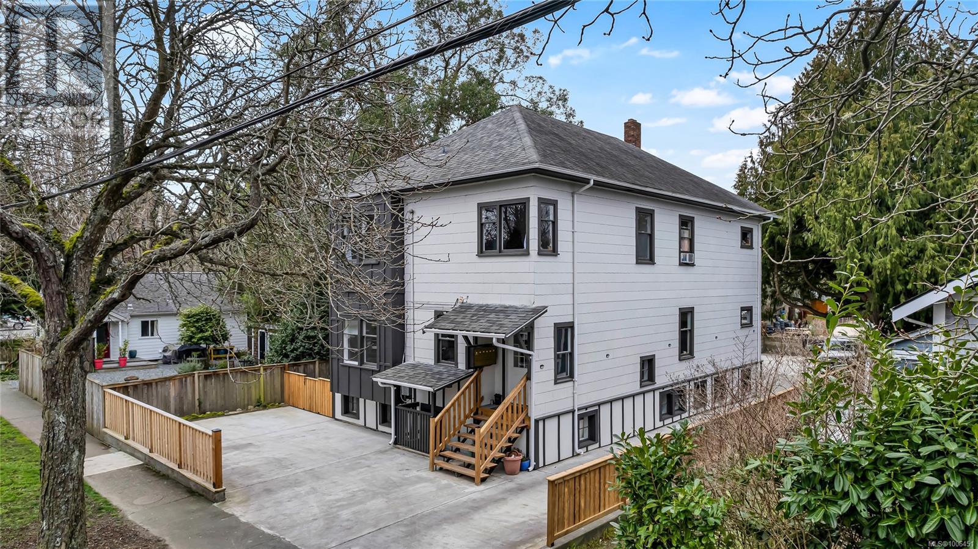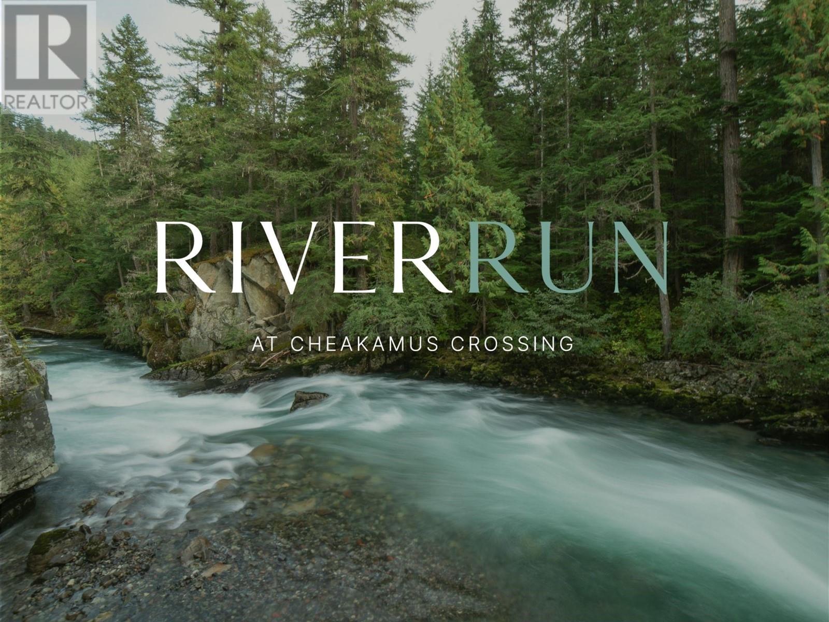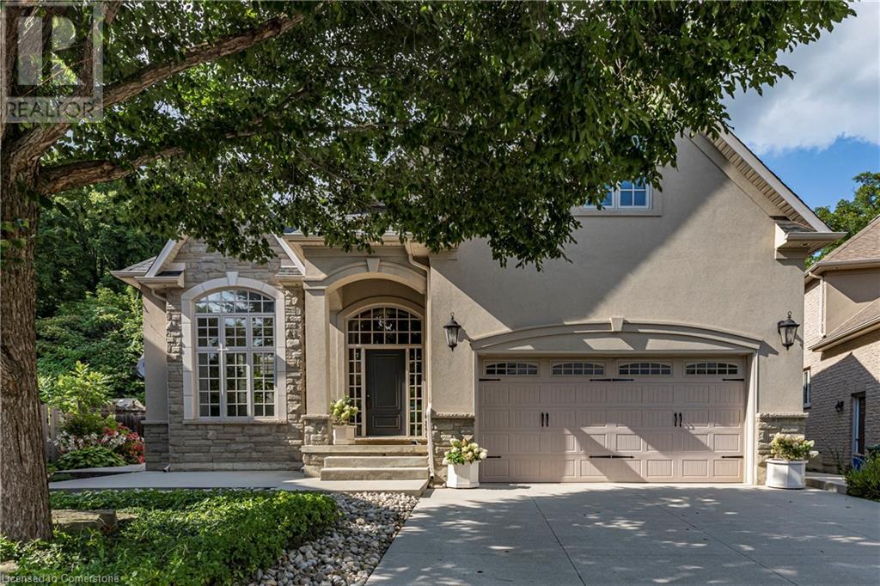47 Toporowski Avenue
Richmond Hill, Ontario
Dare Find Beautiful 4-Bedroom Detached Home in Bordentown. Direct Access from Garage. Newly Painted interior With a Gas Fireplace. Pot Lights on the 11' Ceiling main floor. 9'ceiling on the second floor. Circular Staircase to the Rained Basement(a lot of window lights and face south). with overlook backyard. There is a wooden deck(2022)with stairs to the backyard. Back on Soccer field with lots of trees boundary. (id:60626)
Right At Home Realty
15962 North Bluff Road
White Rock, British Columbia
Move-in-ready with extensive upgrades! This beautifully updated home features new laminate flooring throughout. Upstairs upgraded with a second bathroom, perfect for family living. Both levels have separate laundry sets for added convenience. The lower level includes two bedrooms, each with en-suite and private entry - ideal for rental income or extended family. Upgrades include all-new plumbing, instant hot water heater, new heat pump, 200A electrical service, soundproof windows, and a brand-new garage door. Enjoy a refreshed sundeck with new railings, fully landscaped private yard with tree walls and vibrant flowers - and so much more! (id:60626)
Unilife Realty Inc.
25 Sunset Drive
Simcoe, Ontario
Straight out of a magazine with more than 5000 sq ft of luxurious living space nestled on just over half an acre with breathtaking views of a ravine & acres of nature. Every room is chic & stylish & the backyard oasis is a true showstopper. No expense was spared customizing this prestigious, 3 Bedroom, 4 Bath, architecturally stunning bungalow. An exquisite covered front veranda with square cut flagstone greets you as you enter the Grand Foyer. As you move from room to room you are met with beautiful high-end custom cabinetry & attention to detail that is second to none. The Great Room opens to a fabulous solarium which overlooks the backyard utopia. Chef's gourmet kitchen complete with quartz, heated floors, undercounter double drawer fridge, steam oven, warming drawer, microwave drawer...an endless list of upgrades. Primary Bedroom with two customized walk-in closets & 5pc Ensuite. On the opposite wing, you’ll find two further bedrooms, an office, 4pc bath, mudroom & laundry room. The mudroom offers customized storage space & access to the double car garage with epoxy flooring & access to the basement. The basement features a games room, 3pc bath, ample storage space and a Family Room with a gas fireplace and a walkout to your backyard utopia. The jaw dropping, covered, full outdoor kitchen is exceptional for entertaining & features a wet bar, granite counters, full-sized fridge, dishwasher, built-in BBQ, side burner and gas fireplace. A sunken patio with square cut flagstone steps up to the heated, concrete salt water pool which has been resurfaced and comes with a customized pool fence. Professionally landscaped, complete irrigation system & drip in gardens. TREX deck, hot tub & invisible fence. Property is surrounded by LPRCA protected land which will ensure its ongoing serenity. This chic, smart and luxurious family home was designed for easy living with all modern conveniences. Detailed feature sheet and virtual tour available. (id:60626)
Coldwell Banker Momentum Realty Brokerage (Simcoe)
Coldwell Banker Homefront Realty
650 Coney Island
Kenora, Ontario
Legacy Coney Island Retreat – Lake of the Woods A rare opportunity to own a 3.4-acre private retreat on Coney Island, Lake of the Woods. This exceptional property offers an impressive 538 feet of frontage, with a beautiful sandy beach and total privacy. The cottage has seen many recent renovations, blending modern comforts with timeless charm. Features include hydro, septic system, a large dock, and a deeded boathouse—perfect for storing and protecting your watercraft. Enjoy spectacular views, incredible swimming, and all that island living has to offer. This is truly a legacy property, ideal for creating family memories for generations to come. (id:60626)
RE/MAX Northwest Realty Ltd.
868 Eagletrace Drive
London North, Ontario
Exquisite custom 2-story "HEATHWOODS ll" model, built by Aleck Harasym Homes. The exterior features white stone, stucco & brick with large windows, 8' double front entry doors, GAF Timberline HDZ architectural roof shingles, a 25' x 12' brown pressure-treated covered rear deck with railing, a tandem garage with a separate concrete stairwell to the basement, 3 transom windows, insulated garage doors, walls & ceiling & brushed concrete driveway/walkways. Open concept 10' main floor with 2-floor foyer, vaulted ceiling in study, wainscoting detail in the dining room. The great room boasts a panoramic window wall & quartz-tiled fireplace with elegant built-in cabinets. The stunning "Chefs Style" kitchen offers white/charcoal cabinets, quartz counters & quartz slab backsplash. The kitchen cafe has a 9' x 8' sliding doors to the covered deck. There is a spacious walk-in pantry incl. sink, window, cabinets, quartz counters/ceramic tiled backsplash & direct access from the mudroom into the kitchen. The mudroom features a built-in bench & shiplap wall & coat hooks. The main & 2nd floors have 8' doors and ceramic floors in bathrooms, laundry & mudroom. Wide plank 7 1/2" engineered oak flooring in the foyer, powder room, kitchen/cafe, great room, dining room, study, landing & upper hall. All bedrooms are carpeted + an interior staircase to the basement. The 2nd. floor has 9' ceilings & 2 vaulted ceilings. All interior door hardware is Halifax levers in black. Inclusions; 2 garage door openers, barbecue gas line, 3 exterior hose bibs, French doors in study, pantry & to the basement. The builder is finishing 1239 sq. ft. in the lower level. Incl. a spacious Leisure Room with a gas fireplace & Bar, 5th Bedroom with 3pc. Ensuite, Office/Bedroom with WI closet 2pc. bath & 2 additional storage closets. The basement is approx. 8' 9" from floor slab to underside of the floor system. Bright, spacious & beautiful, you will not be disappointed. (id:60626)
Sutton Group Preferred Realty Inc.
4441 Muskoka Rd 117 Road
Lake Of Bays, Ontario
Discover your own slice of waterfront heaven on Lake of Bays. This extraordinary property boasts 220 feet of pristine shoreline on a secluded 1.5-acre lot with coveted northwest exposure - perfect for soaking up long summer days and breathtaking sunset views across Ten Mile Bay.Your lakeside sanctuary features TWO distinct cottages offering the perfect blend of privacy and togetherness. The charming original cottage has been reimagined as a delightful guest bunkie ideal for visitors or teenagers seeking their own summer space. Complete with bedroom, bathroom, living area, and kitchen area, it offers both comfort and character. The crown jewel is the all-season main cottage (built 2011), thoughtfully designed for modern family living. The bright, airy 1,400 sq. ft. interior features an open-concept design where kitchen, dining, and living spaces flow seamlessly together. Step through sliding doors onto your lakeside deck, the perfect spot for morning coffee or evening cocktails while drinking in the tranquil lake panorama.With three bedrooms, two bathrooms, and a full-height unfinished basement with endless potential, this cottage offers the space to create your perfect lake lifestyle. Envision your future games room, home theater, or workout space in the versatile basement area. A gentle sloping path leads to your private waterfront, where a dryland boathouse awaits your water toys. Enjoy peaceful swimming and boating from your own shoreline retreat. Located on Lake of Bays' desirable south shore, this property combines seclusion with convenience - minutes from shopping, golf courses, tennis, and the sailing club. Move-in ready and immaculately maintained, this isn't just a cottage - it's the canvas for your family's cherished memories. Experience unmatched value, privacy, and location in one remarkable package. Your lakefront dream awaits. Don't miss this opportunity. ** This is a linked property.** (id:60626)
Royal LePage Lakes Of Muskoka Realty
1554 Montgomery Ave
Victoria, British Columbia
Single level living in one of Victoria's most desirable neighbourhoods. Custom 1958 family home on a gently sloping, fully landscaped sunny & quiet 11,400sq' South facing lot. Over 3,400sq' living space across main floor and full basement. Walking distance to Government House, Pemberton park, Ross Bay, Gonzales Beach & close to bus routes. Margaret Jenkins, Monterey & Oak Bay high catchment. 3 beds and 2 baths up. Formal dining, large living room with one of the home's 2 fireplaces, laundry/mud off large kitchen ready to be remodeled into your dream space. Endless possibilities downstairs with 2nd kitchen, new 3 piece bathroom with walk in shower, spacious living, family rooms and additional bedrooms. Use for the large family or easily convert to a 1-2 bed suite. Private driveway leads to the versatile 500 sq ft detached garage. Multiple sunny patios to enjoy the mature ornamental & fruit trees. Custom greenhouse & gardens full of culinary & medicinal herbs & berries (id:60626)
Nai Commercial (Victoria) Inc.
2512 Fernwood Rd
Victoria, British Columbia
Great fully updated holding 4-Plex in the Heart of Fernwood. ''Local Village'' in new OCP. 1913 character home offers flexible options with fully updated suites in the vibrant Fernwood community— steps from dining, shopping, & entertainment. Walking distance to Royal Jubilee Hospital, Hillside Mall, & downtown Victoria. Over 4,000sq' on a tree-lined street with excellent off-street parking. Large main floor unit with 2/3 bedrooms,2 baths.1-1 bed/1bath,1-1 bed+den/1 bath & 1-1 or 2 bed/1 bath. Updated kitchens & bathrooms, new appliances throughout. Coin op laundry, electrical & plumbing upgrades, new LED lighting, flooring, and fresh paint inside and out. Natural gas central heat, new furnace & BBQ hookup. New exterior siding, and front entry, leased out workshop with power. Common BBQ area with pergola, fenced dog area, and new concrete work. Emergency stairs, basement egress windows, and upgraded drainage. Prime investment opportunity in one of Victoria’s most desirable neighborhoods! (id:60626)
Nai Commercial (Victoria) Inc.
1726 River Run Place
Whistler, British Columbia
Introducing RiverRun at Cheakamus Crossing - an intimate enclave featuring a collection of single-family lots in a quiet cul-de-sac surrounded by trails and the majestic Cheakamus River. Enjoy morning and afternoon sun from each lot which have been carefully selected for ease of access and build. Located south of the Village in Cheakamus Crossing, a vibrant and established family-friendly resident neighbourhood with built amenities such as Bayly Park including a playground, tennis court, sports field, community garden and more. Discover RiverRun, the perfect place to live and play. (id:60626)
Whistler Real Estate Company Limited
11435 Commonwealth Crescent
Delta, British Columbia
One of the nicest settings in Sunshine Hills, backing directly onto Cougar Canyon is this extremely private property. Here you will find a very nice 3 bedroom rancher with updated flooring, mouldings, furnace, central air, counter tops, lighting, windows, roof, heated floor and low step shower in primary bed room. There is a large country style kitchen over looking the family room and backyard which is an oasis for the senses. With a beautiful in ground heated pool, updated patio and fully fenced backyard. Just behind the rear fence gate is nature at its best, with beautiful Cougar Canyon and Cougar Creek. Remember the importance of Location/Location/Location, this is it. You deserve to treat yourself, see your new home today. (id:60626)
Homelife Advantage Realty (Central Valley) Ltd.
2650 Dorset Rd
Oak Bay, British Columbia
A rare chance to own in one of the city's most desirable areas. This charming 1962 rancher sits on a generous ¼ acre lot just steps from Uplands Park and Willows Beach. The main level features spacious living and dining areas with gleaming hardwood floors and a bright, functional layout. A sunny deck extends from both the dining room and kitchen—perfect for entertaining or relaxing. Downstairs, you'll find high ceilings, large windows, and excellent potential with additional bedrooms, a rec room, and plenty of storage. Direct access to the garden which features rhododendrons, berries and pollinator-loving herbs and perennials add to the home’s appeal. An incredible opportunity for the discerning buyer to renovate, invest, or simply enjoy this classic home in an unbeatable location. Visit Marc’s website for more photos and floor plan or email marc@owen-flood.com (id:60626)
Newport Realty Ltd.
35 Sweetman Drive
Dundas, Ontario
Welcome to 35 Sweetman Drive in Dundas, Ontario! Nestled at the base of the Escarpment and backing the Bruce Trail, awaits this meticulously designed luxury masterpiece offering over 3800 sq ft of above-grade living space. It must be seen to be fully appreciated. Upon entering, the grand foyer showcases the 13ft ceilings, custom plaster coves, and maple hardwood floors throughout. The main floor offers sprawling principle rooms, perfect for entertaining. The family room with a limestone fireplace and floor-to-ceiling windows offers a cozy ambiance & stunning views. The gourmet kitchen, the heart of the home, features a large island, granite countertops, and exquisite backsplash. The unique layout with the high-end finishes ensure a perfect blend of function and style. Just next to the main floor bedroom (currently used as an office) and not to be overlooked awaits the versatile library/media room. Complete with floor to ceiling windows, built in cabinets it is a perfect place to relax and unwind. With potential to be a main floor primary bedroom - your options with this layout are endless. Upstairs, the spacious landing leads to the primary bedroom where you can enjoy your walk in closet and luxurious ensuite. Two additional bedrooms & a full bath with outstanding views of conservation and beyond complete the floor. All of this located on a family friendly court in a sought after Dundas neighbourhood. Nothing to do but move in! (id:60626)
Judy Marsales Real Estate Ltd.

