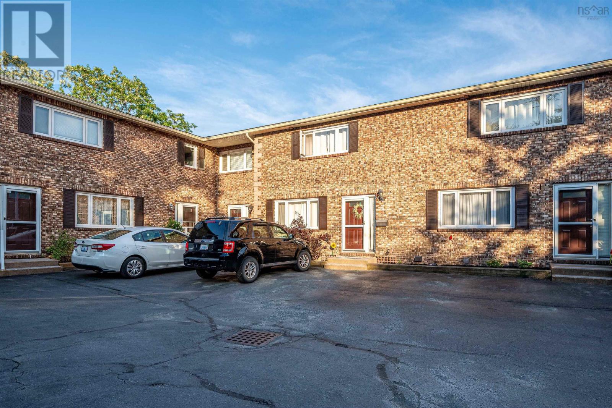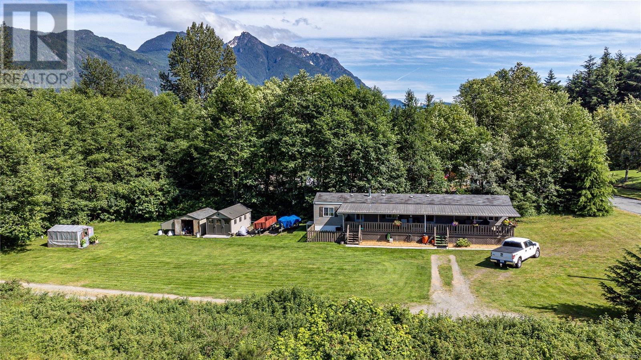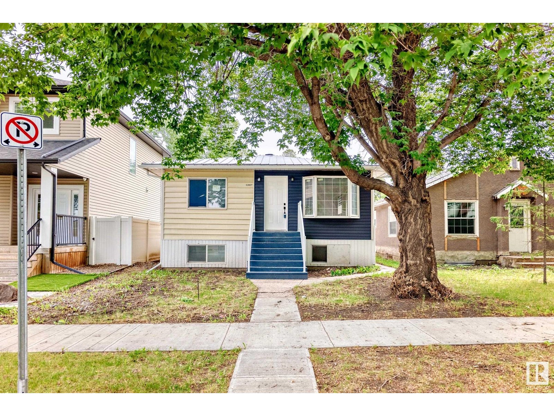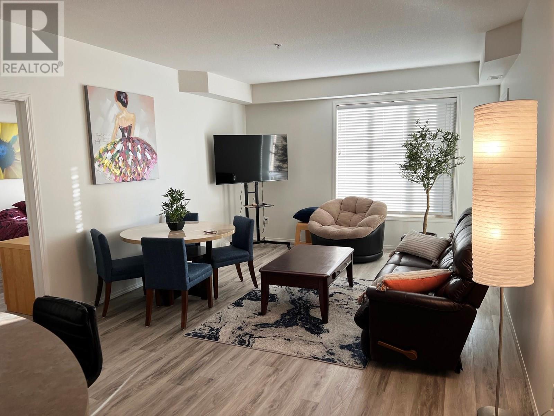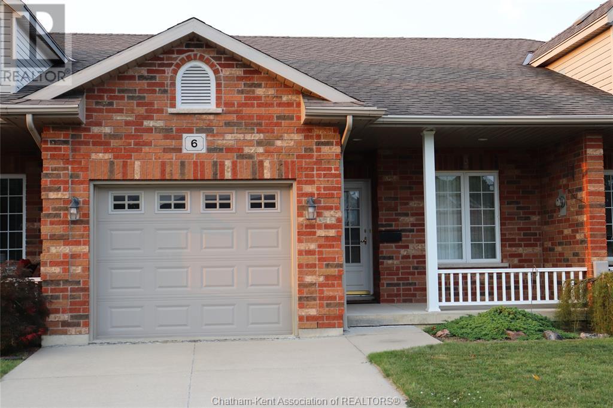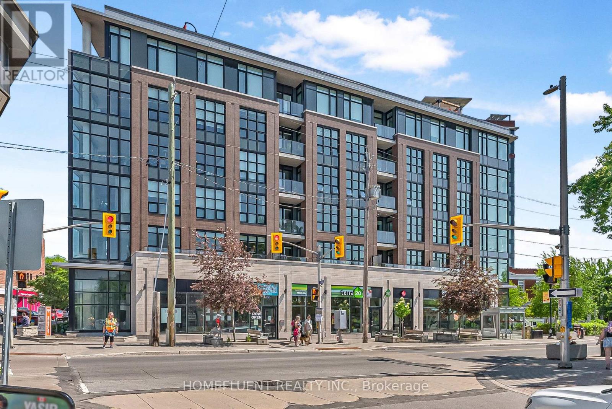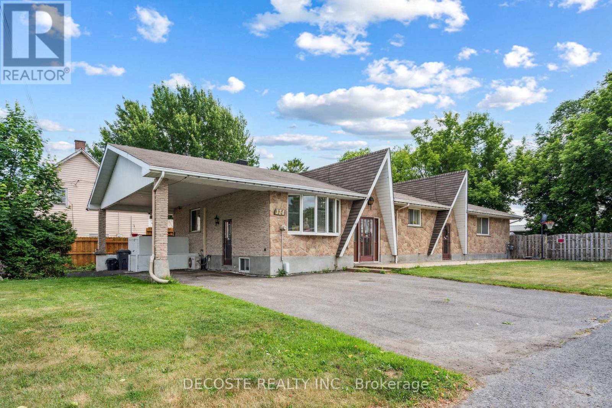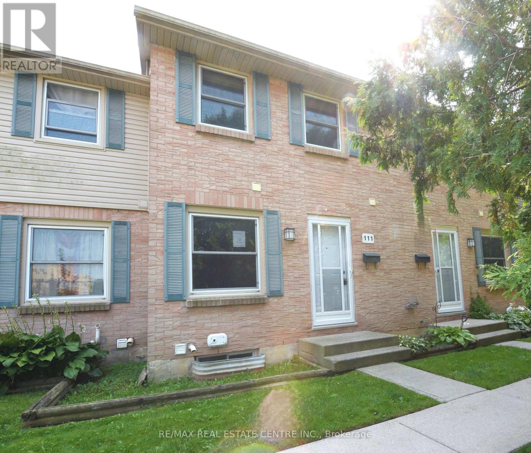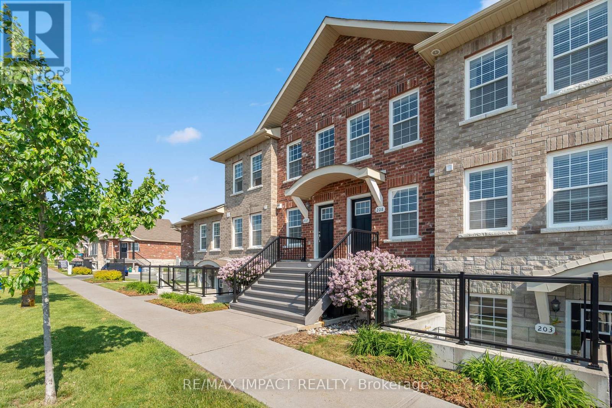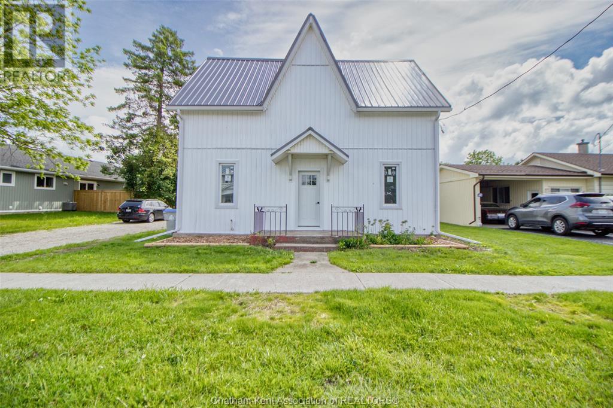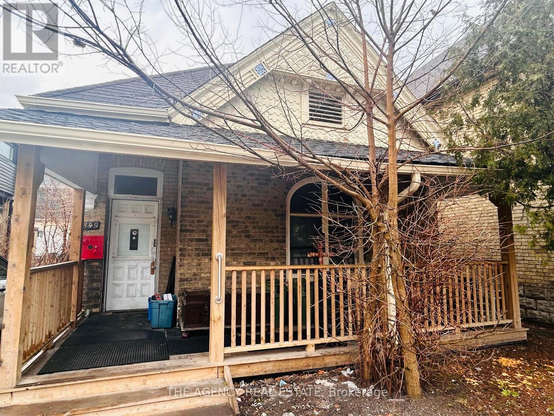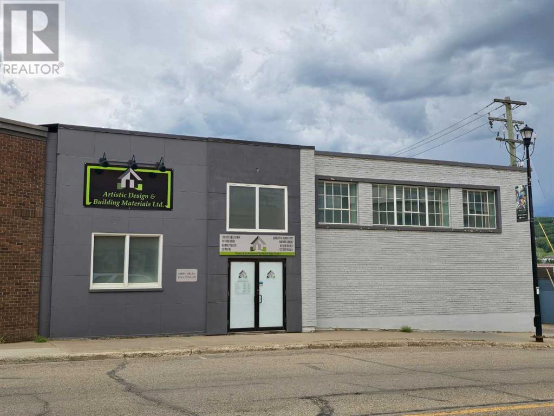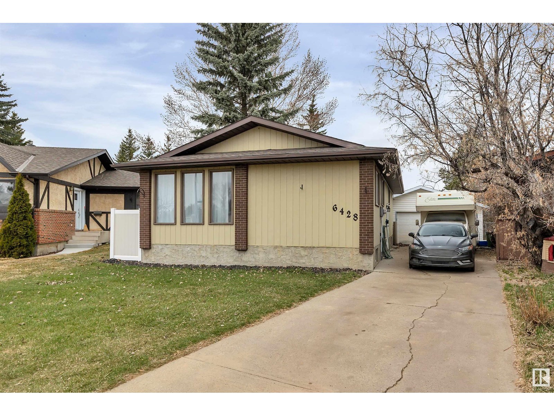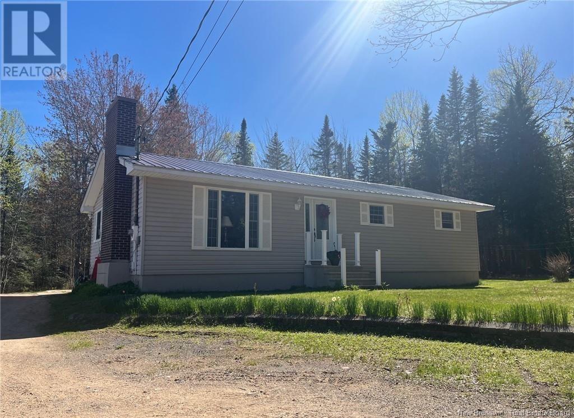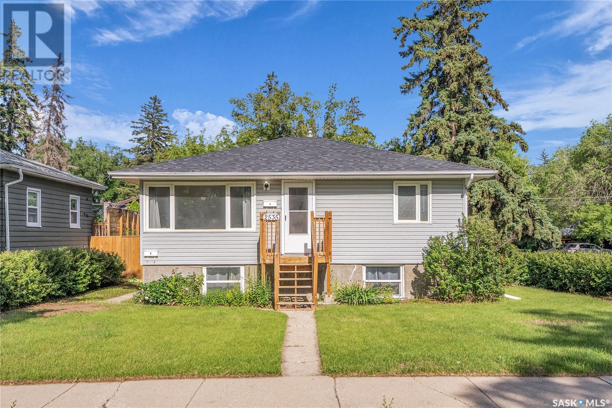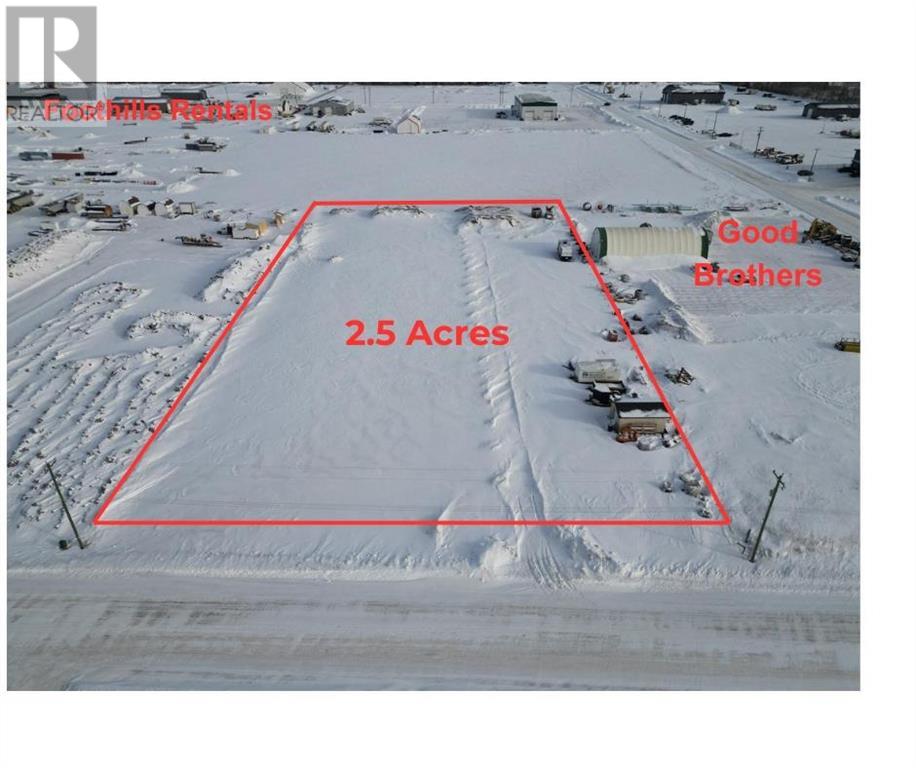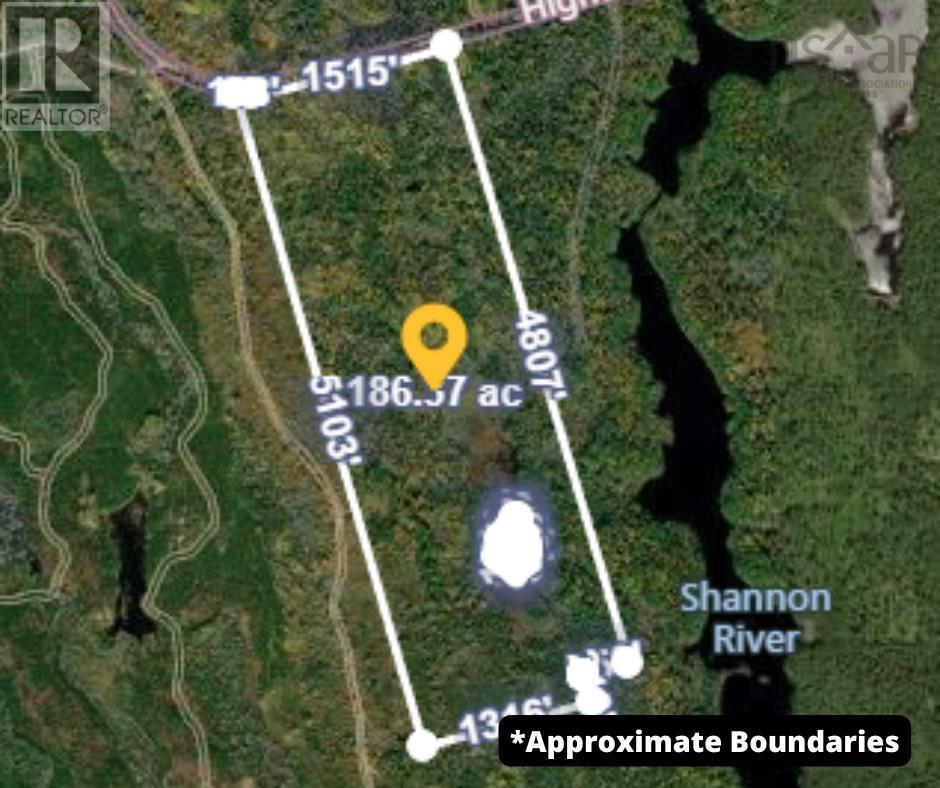57 Ogden Avenue
Smiths Falls, Ontario
Whether you're an investor, multi-generational family, or first-time buyer, this home offers exceptional value and potential. Currently operating as a cash-flow positive duplex, this property can be easily converted back into a spacious single-family home by simply removing the partitions in the main floor foyer door frames. The main floor unit is owner occupied and will be vacant on closing, allowing the option to move in and enjoy the space, choose your own tenant, or begin the conversion immediately. This level includes a large bedroom, renovated 4pc bath, beautifully updated kitchen with high-end cabinetry, spacious living room, separate laundry and exclusive access to the basement and garage. The upper unit features 3 bedrooms, renovated 4pc bathroom, spacious kitchen, formal dining and third floor flex space that currently serves as a family room, office & bedroom. With no shortage of outdoor space, enjoy the lovely front porch, 2nd floor balcony and enclosed sunroom, fully fenced yard and large rear deck. Each unit is separately metered with annual expenses under $9,500, keeping carrying costs low. Convenient double-wide paved driveway with parking for 6 vehicles + garage. This unbeatable location is within walking distance of the arena, hospital, newly renovated library, downtown shops, cafés, restaurants, Station Theatre and convenience store. Eligible first-time buyers looking to convert the home back to a single-family residence may qualify for the Lanark County Downpayment Assistance Program, making this an even more attractive ownership opportunity. Whether you're looking to invest, supplement your mortgage with rental income, or create a stunning single family home, this property offers unmatched flexibility in a prime walkable location. Many recent updates include bathroom/kitchen renovation, new rear roof, eavestrough, new wiring, fresh paint, some new windows. Pre-list home inspection & full upgrades list available upon request. (id:60626)
Century 21 Synergy Realty Inc.
57 Ogden Avenue
Smiths Falls, Ontario
Turnkey Victorian Duplex in the heart of Smiths Falls with a 6.7% Cap Rate! The main floor unit will be vacant on closing, giving you the ultimate flexibility. Either move in and enjoy your own space while the upper rental income offsets the mortgage OR choose your own tenant and maximize rental income. The beautifully updated main floor unit has a projected rental income of $1,400/month and features 1 bedroom, 1 bath, a fully renovated kitchen with high-end cabinetry, newly renovated bathroom, separate laundry room and exclusive access to the basement and garage. The upper unit is currently rented for $1,800/month plus hydro. This spacious unit is accessed through the main entrance with private access to a front porch, separate laundry, 3 bedrooms including the third floor loft, renovated 4pc bath, second floor rear balcony, fully fenced yard, and dedicated use of the storage shed. With separate hydro meters, low annual operating costs (less than $9,500/year) , this is a low-maintenance, high-return asset. Other highlights include a double-wide paved driveway with parking for 6 vehicles plus the garage, established garden beds, a lovely fully fenced backyard with mature trees, and unbeatable walkability to the arena, hospital, shopping, restaurants, newly renovated library, and more. Whether you're a savvy investor or a buyer looking to house hack in style, this charming and income-producing property is a rare find in a prime location. Operating expenses, pre-list home inspection, current lease agreement and upgrades list available upon request. Call to book your showing today! (id:60626)
Century 21 Synergy Realty Inc.
180 Prestwick Acres Lane Se
Calgary, Alberta
Welcome to this charming townhome nestled in the coveted Mosaics of McKenzie Towne. From the moment you step inside, you’ll love the new vinyl plank flooring, neutral tones, and an abundance of natural light beaming in through the windows. The thoughtfully designed main level has a modern open concept floorplan that seamlessly flows from the living room, to the dining area and on to the kitchen creating an inviting atmosphere that’s perfect for both relaxation and entertaining. The kitchen features newer stainless steel appliances, natural maple shaker cabinetry, new silgranit sink and faucet (ideally overlooking the backyard) and a separate pantry. Upstairs you’ll find 2 large bedrooms, on opposite ends of the hallway, each with their own walk in closets, and conveniently separated by a 4 pc bathroom offering plenty of counter space and large linen closet (or extra storage). The 2nd floor is rounded out by an additional “flex” area, perfect for a home office, reading area or play room. The lower level features a large utility room and laundry area as well as access to your attached garage. This is no ordinary single garage….it may have a single door, but the inside measures larger than some double garages…allowing for lots of extra storage (bikes / sports equipment), a work bench and a vehicle / motorbike or both! What sets this unit apart from most other townhouses is the private fenced backyard ….the perfect place to unwind after a long day! And if that isn’t enough….this home is in an ideal location within walking distance to schools, parks and playgrounds and a wide array of dining and shopping options, while also providing easy access to major roadways making it a breeze to get around. This townhouse offers a great opportunity to live in a thriving community, with everything you need at your fingertips. Be sure to book your showing today! (id:60626)
Cir Realty
2 18 Pioneer Avenue
Halifax, Nova Scotia
Charming 3-Bedroom Condo Townhouse in Prime Halifax Location This delightful 3-bedroom, 2.5-bath condo townhouse in a coveted Halifax neighborhood is now available for viewing. The welcoming ceramic-tiled foyer leads to a bright main level featuring elegant hardwood floors in the living and dining areas, complemented by a convenient powder room for guests. Upstairs, youll find three well-proportioned bedrooms, including two spacious secondary bedrooms sharing a full bathroom, and a master suite with a versatile four-piece ensuite that also opens to the hallway. The lower level offers exceptional functionality with a cozy recreation roomideal for movie nights or casual gatheringsalong with a finished bathroom for added convenience during guest visits or as a potential home office. Sliding glass doors provide direct access to the backyard, seamlessly blending indoor and outdoor living. Dont miss this opportunity to own your dream home or expand your investment portfolio! (id:60626)
RE/MAX Nova (Halifax)
3672 Sabiston Creek Road Unit# 10
Kamloops, British Columbia
Fabulous detached waterfront home at Caliente Lakeside Resort on Kamloops Lake! Just 1 hour from Kamloops, this unique end-unit property offers stunning, unobstructed lake views through massive windows and a covered south-facing patio. The open-concept main level features a stylish kitchen with island, a spacious bedroom, full bath, and storage. The loft adds flexible living space. Enjoy tall ceilings, polished concrete floors, and a cozy gas fireplace. Powered by propane and an upgraded solar system. Includes a mooring spot, private fire pit, and an RV site with water and sewer hookups. Resort amenities: 450' of private lakefront, pickleball court, horseshoes, and hiking on the historic Fur Brigade Trail. 15 minute boat ride to the Tobiano Golf Course and Black Iron Grill. Experience lakeside living at its finest—reach out to the listing agent for additional info! (id:60626)
Royal LePage Westwin Realty
12 Birch Water Drive
Big Island, Nova Scotia
Nestled just a short stroll from the soft, sandy shores of Big Island, this thoughtfully designed 2-bedroom home offers a peaceful seaside escape with all the comforts of year-round living. Set on 2.98 acres, the home is clad in timeless hemlock board and batten siding, blending beautifully into its natural surroundings. Inside, a custom kitchen anchors the open living spaceperfect for slow mornings and easy entertaining. The warmth of in-floor heating carries throughout the home, including the attached garage, ensuring comfort in every season. The screened-in porch (160 sq ft) is a dreamy retreatideal for sipping coffee, reading a book, or enjoying the salty breeze without a bug in sight. And with sweeping ocean views from inside and out, you're never far from the calming rhythm of the tides. Whether you're looking for a year-round home or the perfect coastal getaway, this Big Island beauty invites you to slow down, breathe deep, and enjoy the simple luxury of life by the sea. (id:60626)
Royal LePage Atlantic(Stellarton)
409 Q Avenue N
Saskatoon, Saskatchewan
Welcome to this fully renovated home nestled in the mature and desirable neighborhood of Mount Royal. Ideally located close to parks, schools, and all amenities, this stunning property has been updated from top to bottom in 2025, offering modern comfort in a well-established community. The main level features four spacious bedrooms and a beautifully finished full bathroom, while the basement boasts a 2-bedroom, 1-bathroom secondary suite with separate laundry—perfect for extended family or rental income. Every major component of the home has been upgraded, high-efficiency furnace, water heater, electrical panel, central air conditioning, energy-efficient windows, soffit and fascia, two fully renovated kitchens, two modern bathrooms, new flooring, doors, and two complete sets of brand new appliances. The exterior is just as impressive, with a heated and insulated detached garage and a brand new 12' x 20' shed featuring electrical service and an overhead door—offering the versatility to serve as additional storage, a workshop, or even a second garage. Whether you're looking for a turnkey family home or an investment opportunity, this property checks all the boxes. (id:60626)
Coldwell Banker Signature
701 Kelsey Way
Sayward, British Columbia
Beautifully maintained newer Mobile on its own land with Residential / Commercial zoning located in the Village of Sayward. This 2 bedroom 1 bathroom sits on 1/3 acre so there is lots of room for the toys and room to move. Massive covered deck great for entertaining or just sit and enjoy the beautiful Mountain views. Recently added a wired in Generac Generator for those winters when power outages can happen , it switches itself on & your back in power mode. Located across the street from the Elementary School ,walking distance to the Kelsey Center with indoor pool and weight room , Tennis Court , New Regional Library and Medical Clinic. Minutes to the Ocean and Marina. Sayward is becoming an increasingly popular place to call home with Nature at your doorstep. The home is move in ready. Foreign Buyers are welcome in Sayward (exempt )Check your map locations as to the open pocket areas of Real Estate on beautiful Northern Vancouver Island. Call to book your appointment to view today. (id:60626)
Royal LePage Advance Realty
2113 Atkinson Street Unit# 406
Penticton, British Columbia
Welcome to Athens Creek, one of Penticton’s best high-rise complexes smack dab in the centre of town. Simply cross the road to all the amenities of Cherry Lane Mall including London Drugs, Save-on-Foods, Medical clinics, shopping, activities and more. This open-concept two bedroom, two bathroom unit has been freshly updated with new paint, flooring in the bedrooms, several new blinds, new kitchen countertops, a brand new refrigerator, and even a kitchen sink! A bright yet cozy living space includes a gas fireplace in the living room with floor large windows facing North and East. The unit includes one secure underground parking spot and a storage locker unit. A well run strata includes amenities such as a recreation room and workshop and has a healthy contingency fund. Call/text or email today to find out more! (id:60626)
Royal LePage Locations West
12027 69 St Nw
Edmonton, Alberta
**Fully renovated Investment Home in Montrose, Edmonton!** Discover the perfect blend of comfort and investment potential with this beautifully renovated raised bungalow nestled on a tranquil no-exit street in the heart of Edmonton. This charming property is just steps away from parks, providing an ideal setting for families and outdoor enthusiasts alike. Step inside to find a thoughtfully designed layout featuring 2 beds + 2 beds & 2 full baths, making it a versatile home that suits both living and investing goals. With not one, but two fully equipped kitchens & separate entrance this home offers flexibility, perfect for multigenerational living. Recent modern renovations elevate the home's appeal, while brand new electrical and plumbing installations ensure peace of mind for years to come. Outside, you'll find a refreshed exterior accented by a newly installed garage door, enhancing curb appeal while ensuring you have convenient parking options. Large lot and double detached garage complete this home. (id:60626)
Initia Real Estate
30 Rosewood Drive
Lincoln, New Brunswick
Welcome to this spacious and versatile 5-bedroom home ideal for growing families or those seeking extra space to work, relax, and entertain. Nestled on a generous lot, this property seamlessly blends indoor comfort with outdoor charm. Inside, youll find room to spread out, with five bedrooms perfect for family, guests, or home offices, plus living/family rooms on both levels for added flexibility. The layout is ideal for both quiet evenings and lively gatherings. Step outside and the possibilities are endless! The expansive lot, with mature landscaping, provides lots of space whether you like to garden, entertain, or simply enjoy nature. A double car garage offers plenty of storage and parking. One of the homes most enchanting features is the man-made pond stocked with goldfish a tranquil focal point in warmer months that transforms into your very own private skating rink in winter. From summer barbecues to skating under the stars, this home delivers a lifestyle thats as practical as it is magical. Dont miss your chance to own this unique property with outstanding curb appeal. Check out the 3D tour! (id:60626)
Keller Williams Capital Realty
58 Francfort Crescent
Moncton, New Brunswick
Welcome to 58 Francfort, a desirable semi-detached home with attached garage in Moncton North. Freshly painted, new paved driveway (June 2024)! This modern gem was constructed in 2015 and is the home you've been dreaming of. As you step inside, you'll be greeted by a spacious and inviting entryway that flows seamlessly into the contemporary open concept living space. The kitchen boasts beautiful cabinets and stainless steel appliances, opening up to a charming dining area and a spacious living room adorned with a stunning wood wall, perfect for your fireplace and TV. The main floor also offers the convenience of a nicely sized half bathroom. Venturing upstairs, you'll discover three spacious bedrooms, including a primary room with a large walk-in closet. The 5pc bathroom is a true standout with its elegant finishes, featuring a large soaker tub, double vanity, and a custom-made tiled shower. Additionally, the second floor hosts a laundry room equipped with a sink and built-in cabinets. The basement is a blank canvas, waiting for your creative touch to design it according to your preferences. This home comes with extra perks, the Central air GEOTHERMAL HEAT PUMP for climate control. Property tax is for non-owner occupy. Don't miss out on this opportunity contact a REALTOR® to schedule a viewing today! (id:60626)
Platinum Atlantic Realty Inc.
Colliers International New Brunswick
1873 Country Club Drive Unit# 2415
Kelowna, British Columbia
Private 2-Bedroom Condo in Kelowna’s University District – Ideal for Students, Homeowners & Investors Welcome to Pinnacle Pointe, where resort-style living meets unbeatable convenience in the heart of Kelowna’s sought-after University District. This 2-bedroom, 2-bathroom condo offers 924 square feet of thoughtfully designed living space - perfect for students, first-time buyers, or investors looking for strong rental potential. Prime Location Perks: •Steps to Quail & Bear golf courses •Minutes from UBC Okanagan—ideal for students or faculty •Close to transit, shopping, hiking trails & the airport Smart Investment or Student Living: Live in one room and rent the other—let your roommate help pay the mortgage! With a layout that supports privacy and shared living, this unit is a smart choice for students or young professionals. Comfort Meets Style: •Open-concept kitchen, dining & living area •Private patio with sunset views—perfect for evening coffee or unwinding •In-suite laundry & secure underground parking Resort-Style Amenities: •Outdoor pool & hot tub •Fitness center •Expansive green spaces for relaxing or walking the dog Exceptional Value: One of the best-priced units in the area—this is your chance to own in a high-demand neighborhood with long-term upside. Ready to view? Motivated Seller! Schedule your private showing today. (id:60626)
Royal LePage Kelowna
226 2330 Hamilton Street
Regina, Saskatchewan
Welcome to 226-2330 Hamilton Street, a stunning 2-bedroom, 2-bath condo in the desirable College Park community; true luxury living in the heart of the city. Boasting almost 1500 sq ft of living space, this condo is mere steps away from Wascana Park, shopping, dining, coffee shops and is walking distance to downtown. Enjoy the comfort of a warm fireplace with your morning coffee or evening night cap in the living and dining rooms that feature new laminate flooring. The eat-in kitchen is tailored with quartz countertops, white appliances and an abundance of countertop space. A spacious primary suite with a walk-in closet leading to a three-piece ensuite. Additionally, the second bedroom has ample closet space, and a nearby 4-piece bath. Enjoy the convenience of in-suite laundry room that comes complete with the washer and dryer. The balcony overlooks the courtyard and has a natural gas bbq hook-up. Appreciate the advantage of heated indoor parking, a storage locker, a car wash station in the parkade and an amenities room with games & fitness equipment. This condo offers an unparalleled living experience, combining luxury, convenience, and amenities. Don’t miss the opportunity to make this exquisite property your new home! (id:60626)
RE/MAX Crown Real Estate
608, 562 Seton Circle Se
Calgary, Alberta
Welcome to The Fen by Rohit Homes, a beautifully designed 1,317 square foot townhome located in the heart of Seton, Calgary’s vibrant and award-winning urban community. This move-in ready home offers immediate possession and features mountain views, adding to its appeal. With 3 spacious bedrooms, 2.5 bathrooms, and a single attached garage, this home is perfect for families, professionals, or anyone looking for stylish and low-maintenance living. As one of the final opportunities to purchase in this sought-after townhome project, The Fen stands out with its Neoclassical Revival interior palette. Thoughtful details like custom lighting, designer mirrors, and coordinated finishes create a cohesive and polished look throughout. The main floor offers a bright and functional layout with a well-appointed kitchen that flows into the open dining and living areas. A private balcony provides the perfect spot to enjoy your morning coffee or take in the mountain views. Upstairs, the primary suite includes a walk-in closet, a full ensuite, and access to a second private balcony. Two additional bedrooms, a full bathroom, and upper-level laundry add everyday comfort and convenience. Seton is known as the Heart of the South and offers an unmatched lifestyle. With shopping, dining, the South Health Campus, and the world’s largest YMCA just moments away, everything you need is close by. The community also features an established high school and more schools planned, making it a future-ready neighbourhood designed for modern living. This is one of the last opportunities to own a thoughtfully designed townhome in one of Calgary’s most dynamic and connected communities. (id:60626)
Exp Realty
6 Autumn Court
Blenheim, Ontario
This lovely townhome (in the resident described) fabulous Lanz Park Subdivision is available for your next move. It has 2 fully finished levels. Ideal area for retirees or empty nesters. Hardwood floors in living room and bedrooms. Abundant cupboards with peninsula/bar. Close to all of Blenheim's fantastic amenities including ice arena, ball park, indoor year round swimming pool, walking trails in nature and one park with a B-Fit park and walking track around a storm water management pond., Talbot Trail Place Park with weekly live music in the summer months and downtown shopping close by. This is a center unit of a 3plex townhome. Patio deck, fenced yard, rear shed in yard. The rear of the home faces northeast. The front of home faces south west. Call for your viewing today! (id:60626)
O'brien Robertson Realty Inc. Brokerage
1901 52b Avenueclose
Lloydminster, Alberta
This semi-detached is in a prime location in a quiet cul-de-sac across from an entrance to a walking path. Large entrance greets you and flows to the main living space featuring beautiful hardwood floors, gas fireplace, large windows, a bright kitchen with corner pantry and ample cabinet and counter top space. Just off the ding room you'll find a bedroom with a french door that would make a great office. The primary suite is a generous size and boasts a massive walk-in closet with stacking washing/dryer. The basement is complete with 9 foot ceilings, big family room, 2 bedrooms and an additional full bathroom. There is no shortage of storage in this home and also features an attached 23x21 garage. The snow and lawn care is covered in your $137 monthly maintenance fee making this an excellent option for snow birds. All appliances are included and a quick possession can be accommodated! Note: Age restriction is place and must be 40 and older to purchase. (id:60626)
RE/MAX Of Lloydminster
66 Bay Street S Unit# 613
Hamilton, Ontario
Experience urban living at its finest at the Core Lofts! Right in the heart of downtown Hamilton, this prime location offers unparalleled convenience access to the city's best attractions. Large open concept one bedroom plus den unit. 10+ ft ceilings, over 800 sq ft living. Floor to ceiling windows with Juliette balcony. Large eat-in kitchen with granite counters, stainless steel appliances. Den could be used as an office or potential second bedroom. In-suite laundry. Locker included. Building amenities include rooftop patio with BBQ, Gym and Party Room. Steps away from shopping and entertainment. A diverse array of dining options, many within walking distance. Highlights include: Hamilton Waterfront & Pier 4, beloved Locke St hotspots, growing and eclectic James St N known for art galleries and cultural festivals, discover the lively nightlife and unique bars of Hess Village, attend events at the AGO, Convention Centre or First Ontario Place. Don't miss this opportunity to live in a vibrant and convenient downtown location, surrounded by all the best Hamilton has to offer. (id:60626)
Judy Marsales Real Estate Ltd.
219, 15 Everstone Drive Sw
Calgary, Alberta
** Please click on "Videos" for 3D tour ** Welcome to the "Sierras of Evergreen" - a very well run complex with no shortage of amenities! This amazing +55 condo features: 1 bedroom PLUS den, just over 995 sq ft of living space, 2 full bathrooms, in-suite laundry (good sized laundry room for extra storage), beautiful newer laminate flooring (2022), pantry, 9 foot ceilings, large sunny East facing deck with BBQ gas line, 1 titled parking spot, 1 assigned enclosed storage space/room, newer appliances (2022), ice cold air conditioning, electric fireplace and much more! The building is one of the premiere buildings in the city boasting fantastic amenities - salt water swimming pool, gym, large ballroom with commercial kitchen, theater, pool tables, 6 libraries, wood working shop, wine room, courtyard, 7 guest suites and never go outside with a great +15 walkway. Condo fees include everything -electricity, gas/heat, garbage, recycling, water, sewer, snow removal, landscaping and more! This condo is move-in ready and boasts total pride in ownership! (id:60626)
RE/MAX Landan Real Estate
305 - 10 Rosemount Avenue
Ottawa, Ontario
Welcome to 10 Rosemount Avenue, where modern urban living meets small-community charm. This bright and beautifully maintained 1-bedroom, 1-bathroom condo offers the perfect opportunity to live in one of Ottawa's most vibrant neighbourhoods. The thoughtfully designed open-concept layout features a modern kitchen with stainless steel appliances, quartz countertops, and ample cabinet space ideal for both everyday living and entertaining. The spacious living and dining area is filled with natural light from oversized windows, creating a warm, welcoming atmosphere. Step outside onto your private balcony the perfect place to relax and enjoy your morning coffee or evening unwind. The bedroom is well-proportioned with generous closet space, while the sleek bathroom includes contemporary finishes and a walk-in glass shower. Located in a boutique mid-rise building with a strong community feel, you're just steps from Hintonburg's best cafés, restaurants, galleries, shops, and transit. Everything you need is right at your doorstep. Whether you're a first-time buyer, downsizer, or investor, this turnkey condo is a perfect place to call home in one of Ottawa's most desirable locations. (id:60626)
Homefluent Realty Inc.
71 Thistle Street
Falmouth, Nova Scotia
Welcome to 71 Thistle Street, a bright and inviting semi-detached bungalow located in The Meadows subdivision in Falmouth. This quiet, friendly community offers the perfect blend of peaceful living and convenience, just minutes from Windsor. Only three years young, this home is ideal for those seeking the ease of one-level living. The side entrance opens into a welcoming foyer that leads to a stylish galley kitchen featuring quartz countertops, a large walk-in pantry, and a laundry room with access to the built-in garage. The living room feels spacious and airy with its large windows and direct access to the back patio, ideal for morning coffee or evening relaxation. The primary bedroom is a true retreat with plenty of natural light, a walk-in closet, and an ensuite offering a double vanity with expansive counter space and a walk-in shower. A flexible dining room space provides options for a home office, TV room, or whatever suits your lifestyle. The second bedroom is conveniently located next to the second full bath, making it perfect for guests or family. Comfort is ensured year-round with an efficient heat pump. Outside your door, enjoy all that Falmouth has to offernearby youll find Avon Valley Golf & Country Club, Ski Martock, parks, and trails, plus easy access to schools and shops! (id:60626)
Royal LePage Atlantic - Valley(Windsor)
7 Markland Street
Kingston, Ontario
Charming Downtown Home Walk to Queens & KGH! This beautifully maintained home offers the perfect blend of character and convenience. Ideally located in downtown Kingston, just a short walk to Queens University and Kingston General Hospital. The open concept main floor is warm and inviting, featuring original pine plank floors and a cozy gas fireplace. The Kitchen with Centre Island has new butcher block counters, new hood fan, and newer dishwasher. Conveniently leading to the back entrance and a 2 piece bathroom plus the main floor laundry. Enjoy the bright and functional layout with 2 bedrooms plus an office, and 2 bathrooms. Step out to the backyard into your own private, fully fenced courtyard oasis complete with a tree canopy over a large deck, perfect for relaxing or entertaining. Another huge bonus is the deeded parking in the nearby Rexall lot that adds to the appeal of this unique property. Don't miss this rare opportunity to own a downtown gem! (id:60626)
RE/MAX Finest Realty Inc.
114 St George Street W
North Glengarry, Ontario
Welcome to 114 St George Street West - a rare opportunity to own a large, detached bungalow offering over 2,200 sq. ft. of living space, all on one level. Perfectly situated on a desirable corner lot, this home combines comfort, function, and flexibility with endless potential for family living or business use. Step inside to discover a spacious layout featuring a separate living room and an expansive kitchen with solid oak cabinetry, ample counter space, and generous storage - ideal for everyday living and entertaining. A patio door off the living area leads to a fully fenced and interlocked side yard, creating a private outdoor space perfect for relaxing, gardening, or hosting. With two separate entrances and direct basement access, this property offers unique flexibility - whether you're looking for a multi-generational setup, private home office, or even a home-based business opportunity. Additional highlights include: One-level living with wide, open spaces, Carport for covered parking, Ample storage throughout the home, Interlock side yard for low-maintenance outdoor living, Business potential with dual access points and layout flexibility. Located in a convenient, well-established neighborhood close to amenities, schools and sports facilities, 114 St George Street West is a spacious property you wont want to miss! (id:60626)
Decoste Realty Inc.
111 - 1247 Huron Street
London East, Ontario
This beautifully updated two-story townhouse is a fantastic opportunity for buyers seeking a stylish and affordable home in a prime location! Just minutes from Fanshawe College and all major amenities, this move-in-ready gem features brand-new flooring, a modern kitchen with new appliances, updated bathrooms, and fresh paint throughout. Offering 2+1 bedrooms and 1.5 bathrooms, the main floor provides a bright and functional layout with a spacious living room, kitchen/dining area, and convenient powder room. The finished lower level adds valuable extra space perfect for a third bedroom, home office, or rec room. Enjoy outdoor living in your private backyard, ideal for BBQs and relaxation. Plus, take advantage of affordable condo fees that cover exterior maintenance, ensuring a low-maintenance lifestyle. With shopping, dining, parks, and public transit just steps away, this home offers unbeatable value. (id:60626)
RE/MAX Real Estate Centre Inc.
208 - 440 Lonsberry Drive
Cobourg, Ontario
Welcome to this beautifully appointed 2-bedroom, 2-bathroom condo nestled in Cobourg's sought-after East Village neighbourhood. Just a short stroll from the vibrant downtown core and the picturesque shores of Lake Ontario, this stylish home offers the perfect blend of comfort and convenience. Bathed in natural light from its desirable southern exposure, the main floor features an inviting open-concept layout, ideal for both everyday living and entertaining. The living and dining area is enhanced by large windows that create a warm, airy ambiance with a modern touch. Upstairs, you'll find two generously sized bedrooms, each offering a serene retreat for rest and relaxation. With its thoughtful layout, contemporary finishes, and unbeatable location, this truly move-in ready home is a fantastic opportunity to enjoy the best of Cobourg living. (id:60626)
RE/MAX Impact Realty
5760 Mcleod Road
Prince George, British Columbia
Have you always loved the idea of being a Hobby Rancher? This cute property is set up for several animals, currently has goats and chickens, but has had various others, with lots of out buildings and pens to accommodate. Once you step inside the homestead you'll find an adorable open concept home, with lots of updates over the years, kitchen, bathroom, paint, flooring, windows and the list goes on. Faux rock feature wall behind the cozy wood stove, perfect for those chilly winter evenings and pulls the room all together. 3 bedrooms, and even a sweet loft space. This property is super cute everywhere you go. Start your new lifestyle change and get back to basics, with some modern touches for additional creature comforts of course. (id:60626)
Team Powerhouse Realty
202, 255 Les Jardins Park Se
Calgary, Alberta
**BRAND NEW HOME ALERT** Great news for eligible First-Time Home Buyers – NO GST payable on this home! The Government of Canada is offering GST relief to help you get into your first home. Save $$$$$ in tax savings on your new home purchase. Eligibility restrictions apply. For more details, visit a Jayman show home or discuss with your friendly REALTOR®. LOVE YOUR LIFESTYLE! Les Jardins by Jayman BUILT next to Quarry Park. Inspired by the grand gardens of France, you will appreciate the lush central garden of Les Jardins. Escape here to connect with Nature while you savor the colorful blooms and vegetation in this gorgeous space. Ideally situated within steps of Quarry Park, you will be more than impressed. Welcome home to 70,000 square feet of community gardens, a Fitness Centre, a Dedicated dog park for your fur baby, and an outstanding single-level living OPEN FLOOR PLAN with unbelievable CORE PERFORMANCE. You are invited into a thoughtfully planned 2 Bedroom, 2 Full Bath plus expansive wrap-around balcony beautiful CORNER Condo boasting QUARTZ COUNTERS throughout, sleek STAINLESS STEEL WHIRLPOOL APPLIANCES featuring a refrigerator with French doors with built-in water and ice, dishwasher with stainless steel interior, slide in stainless steel electric convection range with ceramic cooktop and microwave hood fan. Luxury Vinyl Plank Flooring, High End Fixtures, Smart Home Technology, A/C and your very own in suite WASHER AND DRYER. This beautiful suite offers a spacious dining/living area with sliding doors and large bright windows, a spacious entry corridor with two storage closets, an expansive balcony, a galley kitchen design with an extended eating bar, and side-by-side laundry. STANDARD INCLUSIONS: Solar panels to power common spaces, smart home technology, air conditioning, state-of-the-art fitness center, high-end interior finishings, ample visitor parking, luxurious hallway design, forced air heating and cooling, and bedroom window coverings. Offering a l ifestyle of easy maintenance where the exterior beauty matches the interior beauty with seamless transition. Les Jardins features central gardens, a walkable lifestyle, maintenance-free living, nature nearby, quick and convenient access, intelligence and sustainability, fitness at your fingertips, and quick access to Deerfoot Trail and Glenmore Trail. It is located minutes from downtown, from the Bow River and pathway system, and within walking distance to shopping, dining, and amenities. Schedule your appointment today! (id:60626)
Jayman Realty Inc.
56 King Street
Lambton Shores, Ontario
Stunning LIKE NEW home located on large lot in the town of Thedford. This home features large living/dining room, laundry, full bath and new kitchen with quartz countertops all on the main level - Very spacious and great layout to entertain guests! Upstairs you will find 3 bedrooms and 4pc ""cheater"" ensuite bath. This home has been completely remodeled - Just some updates include all new flooring, most windows & doors, kitchen, plumbing, electrical and much more! Move in ready and truly a must see! Call today! (id:60626)
Realty House Inc. Brokerage
255 Highview Drive
Kitchener, Ontario
Hasty Market Convenience in Kitchener is For Sale. Located at the busy intersection of Highview Dr/Golden Meadow Dr. Very Busy, High Traffic Area and Popular Neighborhood Convenience Store. Surrounded by Fully Residential Neighborhood, schools, Highway and more. Excellent Business with High Sales, Long Lease, and more. Convenience Store Weekly Sales: Approx. $14,000 - $15,000, Grocery Sales Portion: Approx. 55%, Tobacco Sales Portion: Approx. 45%, Lotto Commission: Approx. $5800 - $6000/m, ATM Revenue: $400-$500/m, Rent incl TMI & HST: 9661.50/m, Lease Term: Existing + 10 years option to renew, Store SQFT Area: 2700 approx. Business has potential for Vape Store. (id:60626)
Homelife Miracle Realty Ltd
1 - 255 Highview Drive
Kitchener, Ontario
Hasty Market Convenience in Kitchener is For Sale. Located at the busy intersection of Highview Dr/Golden Meadow Dr. Very Busy, High Traffic Area and Popular Neighborhood Convenience Store. Surrounded by Fully Residential Neighborhood, Schools, Highway and more. Excellent Business with High Sales, Long Lease, and more. Convenience Store Weekly Sales: Approx. $14,000 - $15,000, Grocery Sales Portion: Approx. 55%, Tobacco Sales Portion: Approx. 45%, Lotto Commission: Approx. $5800 - $6000/m, ATM Revenue: $400-$500/m, Rent: $8550/m (Base Rent: $4950/m, TMI: $3600/m + HST), Lease Term: Existing + 10 years option to renew, Store Area: Approx. 2700sqft. Business has potential for Vape Store. (id:60626)
Homelife/miracle Realty Ltd
613 - 17 Zorra Street
Toronto, Ontario
Welcome to Park Towers at IQ Condominiums a modern West Toronto residence with fantastic access to the 427, Gardiner, Sherway Gardens, IKEA, and more. This1-bedroom unit sits on the 6th floor with a west-facing balcony offering stunning sunset views. Built in 2018, the building features top-tier amenities including an indoor pool, hot tub, sauna, gym, party and dining rooms, billiards lounge, and guest suites. An excellent opportunity for first-time buyers, downsizers, or investors looking for a stylish, well-connected property in a growing area. (id:60626)
Royal LePage West Realty Group Ltd.
349 Hamilton Road
London, Ontario
Great location for both families and investors. The lot is generously sized, featuring 4 bedrooms and 2 full bathrooms. Lovely hardwood floors. The private lane driveway, covered porch, and fully fenced in backyard are wonderful bonuses. Property currently tenanted and rented at $2600 per month plus hydro. Month to month. (id:60626)
The Agency Real Estate
972 Warwick Street N
Woodstock, Ontario
Nestled in the heart of the sought-after Springbank neighborhood in Woodstock, this delightful 3-bedroom, 1-bath semi-detached raised bungalow exudes warmth and charm. From the moment you step inside, you'll feel the welcoming atmosphere, with bright, open spaces and a carpet-free interior that creates a modern, low-maintenance home for easy everyday living. .The sun-filled kitchen is a standout filled with natural light and designed to be both welcoming and functional. Its the perfect place to cook meals while keeping an eye on the kids playing in the backyard. Large windows draw in daylight, casting a warm glow across every room, and offering peaceful backyard views especially from the main living area. Whether you're watching the kids run and laugh outside, or enjoying quiet evenings on the private patio, this home makes it easy to enjoy everyday moments. The 3 well-sized bedrooms offer just the right amount of comfort and privacy, while the full bathroom is functional, fresh, and family-ready. The layout flows effortlessly, perfect for everyday living, cozy evenings, and weekend gatherings. Step outside to a lovely backyard oasis, complete with a patio made for summer barbecues, morning coffees, or quiet evenings under the stars. Its a place where memories will be made first steps, family dinners, and lazy Sunday afternoons. Located close to schools, parks, and all the amenities that make life easy, this home is ideal for young families, first-time buyers, or anyone looking to downsize without sacrificing comfort or charm. (id:60626)
Keller Williams Innovation Realty
972 Warwick Street
Woodstock, Ontario
Nestled in the heart of the sought-after Springbank neighborhood in Woodstock, this delightful 3-bedroom, 1-bath semi-detached raised bungalow exudes warmth and charm. From the moment you step inside, you'll feel the welcoming atmosphere, with bright, open spaces and a carpet-free interior that creates a modern, low-maintenance home for easy everyday living. .The sun-filled kitchen is a standout — filled with natural light and designed to be both welcoming and functional. It’s the perfect place to cook meals while keeping an eye on the kids playing in the backyard. Large windows draw in daylight, casting a warm glow across every room, and offering peaceful backyard views — especially from the main living area. Whether you’re watching the kids run and laugh outside, or enjoying quiet evenings on the private patio, this home makes it easy to enjoy everyday moments. The 3 well-sized bedrooms offer just the right amount of comfort and privacy, while the full bathroom is functional, fresh, and family-ready. The layout flows effortlessly, perfect for everyday living, cozy evenings, and weekend gatherings. Step outside to a lovely backyard oasis, complete with a patio made for summer barbecues, morning coffees, or quiet evenings under the stars. It’s a place where memories will be made — first steps, family dinners, and lazy Sunday afternoons. Located close to schools, parks, and all the amenities that make life easy, this home is ideal for young families, first-time buyers, or anyone looking to downsize without sacrificing comfort or charm. (id:60626)
Keller Williams Innovation Realty
106 - 361 Quarter Town Line
Tillsonburg, Ontario
Welcome to 360 West Tillsonburg's Premier Net Zero Ready Development! Discover modern, energy-efficient living in this beautifully designed main-level unit, built with Insulated Concrete Forms (ICF) to ensure superior insulation and reduced utility costs. Boasting 2 spacious bedrooms and 2.5 baths, this open-concept layout is designed for both entertaining and everyday comfort. The 9ft ceilings and expansive large windows fill the space with natural light, creating an inviting atmosphere. The custom designer kitchen is a true showpiece, featuring quartz countertops, a generous island, tiled backsplash and premium stainless steel appliances a dream for any home chef. Additional highlights include an attached garage for added convenience and storage. Ideally situated, this low-rise condo offers easy access to nearby parks, schools, and recreational amenities, making it an excellent choice for families and outdoor enthusiasts. Experience the perfect blend of sustainability, style, and comfort at 360 West. (id:60626)
Century 21 Heritage House Ltd Brokerage
10009 100 Avenue
Peace River, Alberta
Timeless Charm & Endless Opportunity in the Heart of Downtown Peace River! Here’s your chance to own a classic commercial gem just steps from Main Street in the vibrant downtown core of Peace River. This solidly built building showcases rich architectural details and timeless character, offering an ideal blend of charm and versatility. Located less than a block from one of the town’s busiest thoroughfares, this property boasts excellent visibility and foot traffic—perfect for launching or growing a business. Whether you're envisioning professional office space, a boutique retail or coffee shop, or exploring residential possibilities under current zoning regulations, this property offers endless potential. With its prime location and unique historic appeal, this building is a rare opportunity to invest in a space that can grow and evolve with your vision. Don’t miss out on the chance to make your mark in one of Peace River’s most central and iconic locations. (id:60626)
RE/MAX Northern Realty
6428 15 Av Nw
Edmonton, Alberta
Welcome home to this upgraded 2+2 Bungalow in the beautiful community of Sakaw! Situated on a huge pie lot with an oversized heated garage and central A/C! This home features hardwood flooring, crown molding, granite counter tops, tons of kitchen storage, large island and an electric fireplace. It has a massive primary bedroom with walk in closet and 2 piece ensuite and an addiontal bedroom and 4 piece bathroom completes the main floor. The basement features a huge rec room, 2 additional sized bedrooms, bathroom, laundry and storage! This home is situated close to schools, shopping, parks and public transit. Just minutes away from Millwoods rec centre and Grey nuns! (id:60626)
Century 21 All Stars Realty Ltd
1485 Kushog Lake Road
Algonquin Highlands, Ontario
Established profitable marina on beautiful Kushog Lake on a 7 acre of land. This family owned operation, Algonquin Highlands Kushog Marina Inc., is ready for the next enterprising family to take over the reigns. This is the only Marina on the lake! Financial Statement only available once a signed confidentially agreement is presented. Owned inventory and equipment. (id:60626)
Century 21 Premium Realty
4223 Route 910
Shenstone, New Brunswick
Well kept bungalow with a huge 3100 sq ft detached garage sitting on a private 5 acre treed lot. Main floor of the home features a nicely renovated kitchen with white cabinets, dining area, spacious living room highlighted by an electric fireplace, 3 bedrooms, updated bathroom with jet tub, and a convenient mudroom on the back . Main floor has hardwood and ceramic flooring and solid wood doors. Lower level offers a family room, bedroom, a 3 piece bath, furnace room, laundry and storage. Back deck and steps are composite decking and home has a metal roof. Enjoy the sweet gazebo over-looking your private backyard. Home has a ducted heat pump (3 years old) and wood forced air heating. Generator panel. Fridge, stove, dishwasher, washer, and dryer to remain. Outside you will find two storage sheds, lots of parking area, a large garden plot, and the oversized garage/workshop that is heated with propane and a mini split, has a 200 amp panel, and a huge loft area with decent height ceiling. Garage offers enough room to store multiple vehicles/toys/ tractor plus still room for a workshop and more storage in the loft. Enjoy this quiet and peaceful setting yet only 25 mins to town. (id:60626)
RE/MAX Avante
2, 906 4 Avenue Nw
Calgary, Alberta
Welcome to this truly unique and spacious 3-bedroom, 1.5-bathroom single-level condo located in one of Calgary’s most sought-after inner-city neighborhoods — Sunnyside. Offering over 1100 sq ft of comfortable living, this home is perfect for those who want the ease of condo living without sacrificing outdoor space.Step inside to a bright, well-designed floor plan featuring a sleek, updated kitchen with modern finishes and plenty of prep space — ideal for home cooks and entertainers alike. The great room is anchored by a warm gas fireplace, creating an inviting space to relax and unwind.The highlight: A private, fully fenced south-facing yard complete with lush perennial flower beds, offering a peaceful retreat rarely found in condo living — perfect for gardening, relaxing, or entertaining. Sorry no dogs allowed. This well-maintained building also offers a dry sauna, adding an extra touch of wellness and relaxation. Your condo fees cover heat, water, sewer, and insurance, providing excellent value and peace of mind.Enjoy the unbeatable convenience of this location — steps to the Bow River pathways, Kensington shops and cafes, transit, parks, and downtown. Whether you’re strolling the vibrant neighborhood or commuting with ease, this location simply can’t be beat.If you’re looking for a condo that offers space, privacy, style, and an incredible inner-city lifestyle — this is it. (id:60626)
Cir Realty
4906-4914 49 Street
Berwyn, Alberta
Great investment property that is highly desired in the current rental market - 4 units at less then $110,000 a door and at an attractive rental rate of $1000 per door. The units have their own services and are complete with 3 bedroom ranging from 14 X 8 to 12 X 10, a 4 piece and a 2 piece bathroom, a large basement area that is unfinished and contains mechanical and laundry. Each unit has its own front and rear porch, rear yard that is fenced with chain link and is approx 18 X 50 for the two interior units, 24 X 50 for the north unit and 38 X 50 for the south unit. There is a gravel parking pad at the front of each unit and capable of holding two smaller vehicles. the units are easy to rent and the building is currently full so if you hear the investment market calling out to you then this is a prime opportunity to add to your current portfolio or begin with your first. The sign is up!! Call today!! (id:60626)
Century 21 Town And Country Realty
258b B Sunview Street
Waterloo, Ontario
Excellent Investment Opportunity in the Heart of Waterloo! Ideal for investors, first time home buyers, parents of students looking to enter the market. This bright and functional 2-bedroom condo features a smart layout with spacious rooms, ensuite laundry, and a large private balcony perfect for relaxing or entertaining. Located in the highly desirable University District, just minutes from Wilfrid Laurier University, University of Waterloo, and Conestoga College. Enjoy the convenience of public transit, shopping, and vibrant downtown living all at your doorstep. The building offers fantastic amenities including a dedicated study area, rooftop terrace, and stylish resident lounge/dining area. With its unbeatable location and strong rental potential, this unit is a smart and reliable investment. (id:60626)
Century 21 Property Zone Realty Inc.
2535 Kelvin Avenue
Saskatoon, Saskatchewan
Welcome to 2535 Kelvin Avenue, a renovated home with suite potential in the desirable Avalon neighborhood. Tucked away on a quiet street and sitting on a spacious 56-foot corner lot, this property has recently been upgraded with new shingles and new central air conditioning, offering both comfort and long-term value. The home includes a legal one-bedroom basement suite with a private rear entrance, ideal for an income suite with tons of storage and space for tenants to enjoy. A large room at the back with shared laundry also offers storage and versatility. Stylish updates include new luxury vinyl plank flooring throughout most of the main floor and basement suite, new vinyl windows in the basement, and newer vinyl windows upstairs. Both kitchens have been refreshed with new countertops, sinks, faucets, and dishwashers. Bathrooms on both levels feature updated Bathfitter tub + surrounds in a modern subway tile pattern. Behind the scenes, the home has been upgraded with a new furnace, water heater, electrical panel, and all-new plumbing. The yard is fully fenced with new gates on three sides, offering privacy and functionality. Storage space is generous, and the corner lot provides ample off-street parking. With a 56-foot frontage, this lot also presents excellent future redevelopment potential. This is a rare opportunity to own a move-in-ready home in a mature, established neighborhood and get income from the legal suite downstairs! (id:60626)
Coldwell Banker Signature
306 32075 George Ferguson Way
Abbotsford, British Columbia
Introducing Arbour Court - a bright, spacious, and quiet 2-bedroom, 2-bathroom condo, ideally located just minutes from downtown shopping, recreation, and public transport. This third-floor unit features modern appliances, including a stove, refrigerator, dishwasher, and in-suite laundry. The condo also offers beautiful laminate hardwood flooring and fresh paint throughout. With underground parking, a storage locker, and additional parking available, convenience is key. Relax on cozy nights by the ceramic-trimmed gas fireplace or enjoy the sun-soaked patio off the living room with your morning coffee or evening wine. The complex also includes a guest suite and rec room, adding even more value to this already incredible opportunity. Don't miss out-schedule your personal showing today! (id:60626)
Century 21 Coastal Realty Ltd.
#130, 41019 Range Road 11
Rural Lacombe County, Alberta
Should you be looking for a fantastic place to relax and enjoy living, then here it is! This is one of the finest places in the Sandy Point subdivision. This house has an with open concept Kitchen, Living room, Designer Kitchen with modern color and the newest in Air fryer stove and oven! Main floor laundry, storage, 4pc bath and four piece Master ensuite complete the main structure. There is a 12x 12 addition which will bring the 1100 sq. ft together. With all the summer and winter fun thing to do like, boating, swimming, golf, snow shoeing and walks there will not be any time to say I have nothing to DO! Should you need groceries, commerce, the Town of Bentley and Lacombe is just a short travel away! Great community, people bring life long memories, this is the place for you! (id:60626)
Maxwell Capital Realty (Rimbey)
10303 95 Ave
La Crete, Alberta
Large 2.5 Acre industrial lot for sale at a prime location in La Crete! Located just south of the Rona yard, this property has driveway access, and the yard is nicely built up, ready for the building your business needs. Partially graveled along the south end, currently generating $6K a year rental income. Different purchase options available, reach out toady to find out more! (id:60626)
RE/MAX Grande Prairie
192 Tartan Circle W
Lethbridge, Alberta
You'll enjoy brand new kitchen cabinets and kitchen appliances in this bi-level home in West Highlands with walk-out basement! Front driveway for a couple vehicles & a 24x24 parking pad in the rear for a couple more! Rear parking pad is ready for when you want to build a garage! Home also has new carpets in the basement and new interior paint! Also, new roof shingles just this past month! Main floor features open plan with laminate floors and vaulted ceiling. Living room has bay window for so much light. Kitchen has door to partially covered deck out back. Main also has 2 bedrooms, including primary with double closets. Second bedroom has a walk-in closet. There is also a full bathroom on this level with a tub/shower combo. Walk-Out Basement is fully developed with large family room, 2 big bedrooms, and another bathroom with shower. Door to covered patio from family room. Furnace/utility room houses laundry. Home has convenience of central a/c and underground sprinklers in the front yard. Move-in ready for immediate possession! (id:60626)
Real Broker
Lot Highway 10
Albany Cross, Nova Scotia
Whether you imagine building your dream riverfront estate, developing a resort or eco-tourism venture or simply preserving the natural beauty, the options and potential are endless here. Situated about halfway between Middleton and Bridgewater, this expansive parcel of land encompasses over 250 acres, with approx. 2785 ft of waterfrontage on the Shannon River. With limitless possibilities for kayaking, canoeing and fishing, this property offers a rare opportunity to embrace a peaceful lifestyle surrounded by untouched wilderness. If you are looking to be close to all services, yet escape from the hustle and bustle of life, come take a look. Dont miss this incredible opportunity it truly is a once-in-a-lifetime property. (id:60626)
Exit Realty Town & Country




