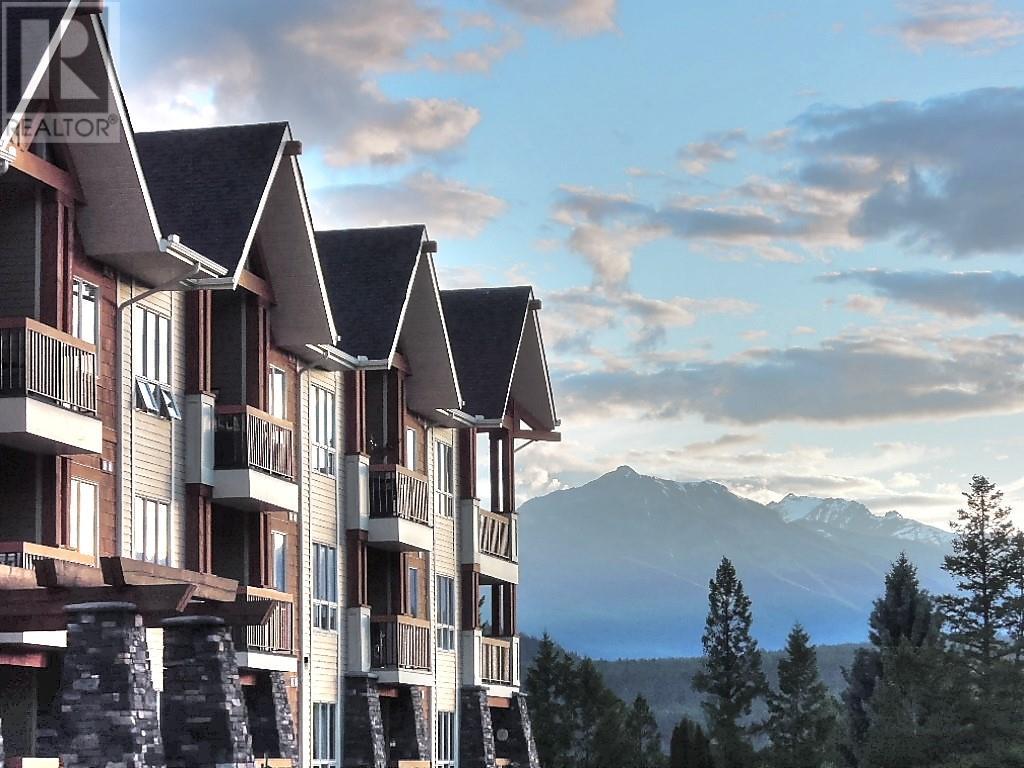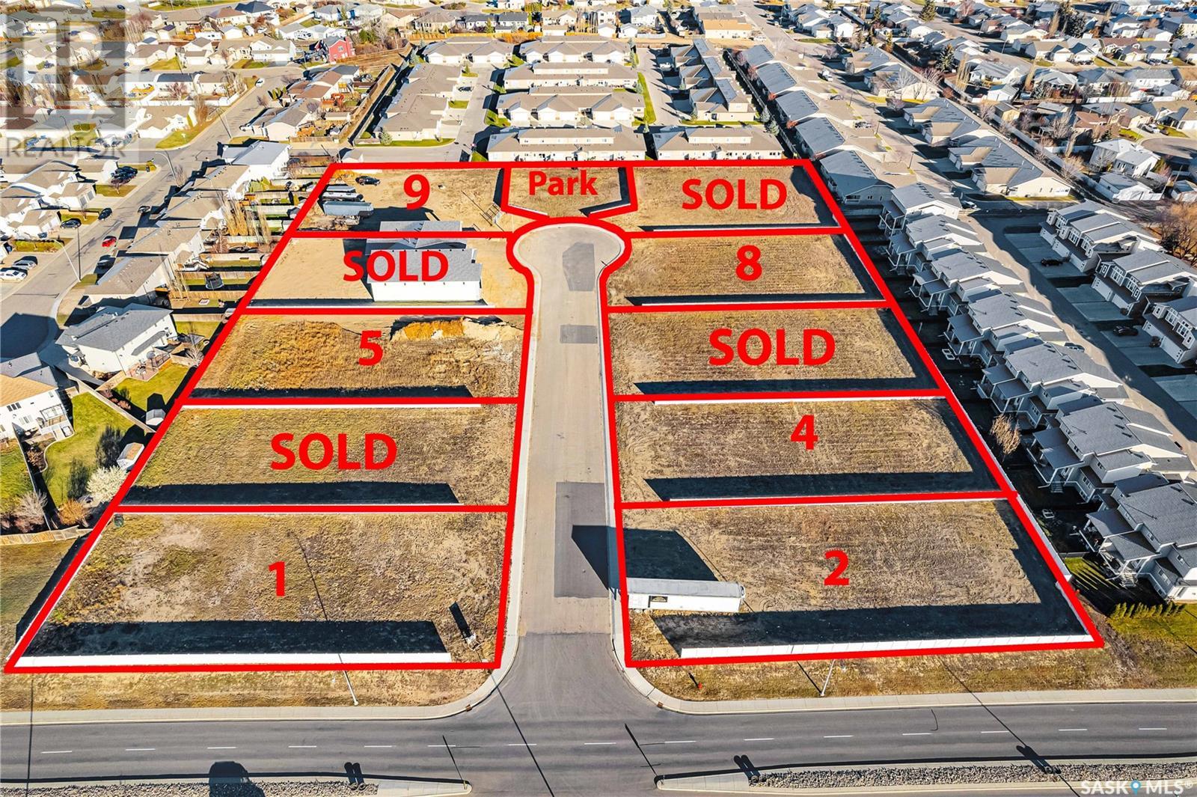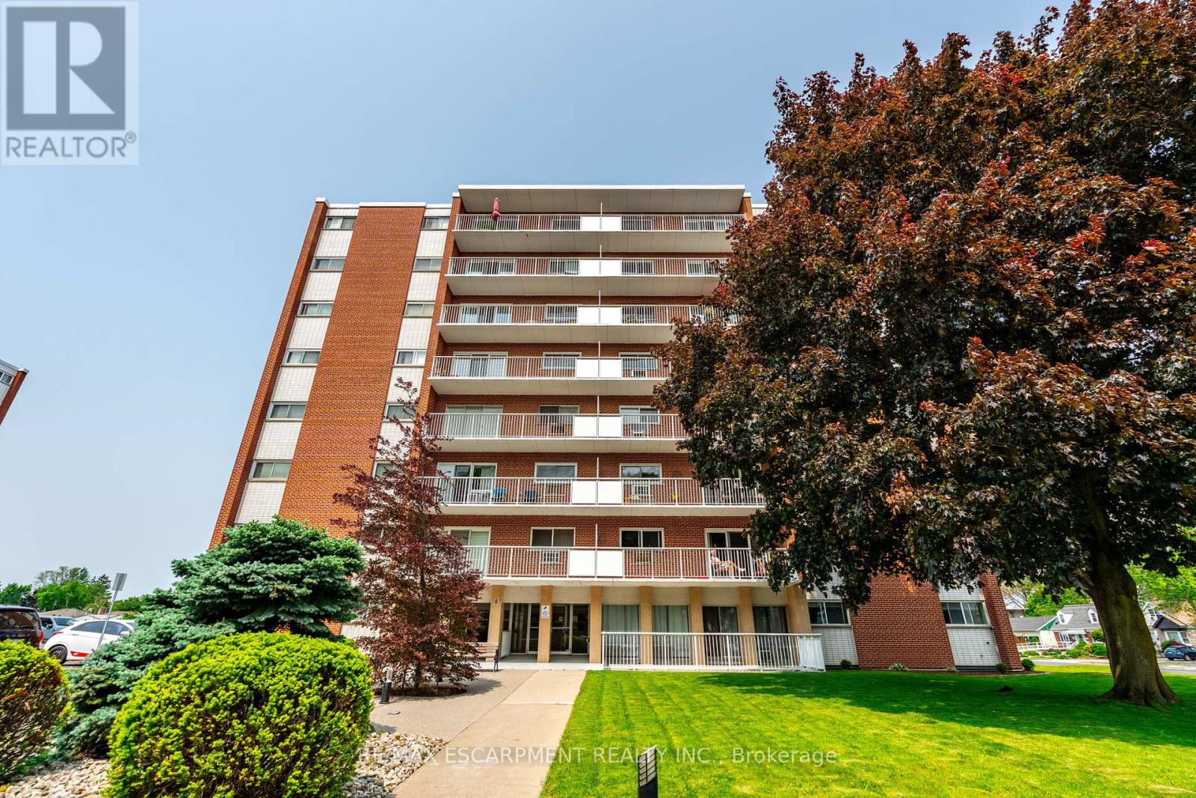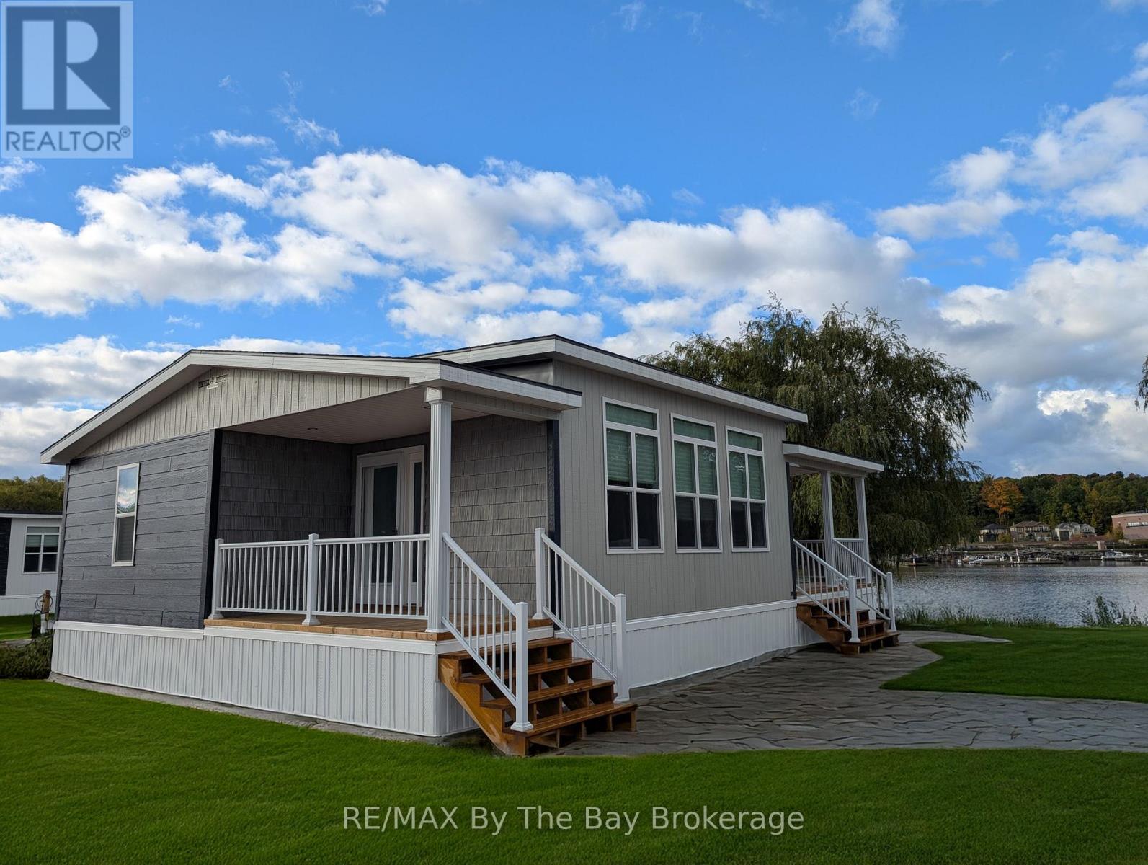7495 Columbia Avenue Unit# 1107
Radium Hot Springs, British Columbia
A beautiful 2-bedroom, 2-bathroom ground-floor condo that perfectly combines comfort and luxury. With wood trim finishes, a gas fireplace, and a balcony, it offers a cozy atmosphere for relaxation. The heated underground parking stall and secured entry add convenience and peace of mind. Located in a mountain community, this condo is ideal for outdoor enthusiasts, being close to ski hills, golfing, hiking, and biking. Plus, the amenities—including a seasonal pool, two hot tubs, a clubhouse, and an outdoor terrace—provide wonderful opportunities for leisure and socializing. Make this your perfect retreat for both adventure and relaxation! (id:60626)
Royal LePage Rockies West
9 Loewen Court
Warman, Saskatchewan
Unique new single family residential subdivision situated on a spacious quiet cul-de-sac in the city of Warman with quick access to the highway! Triple 14 is the development theme which is – 1- minimum of 1400 sq.ft living space, - 2- minimum of 1400 sq.ft attached garage/shop, 3- minimum of 1- 14” tall overhead door. This sub division is approved for a large home-based business or a significant hobby enthusiast that requires more space than any typical lot. These oversized lots are up to ½ an acre of land and give you the ability to have an acreage or commercial style development while remaining in a quiet residential city environment. All of the lots are fully fenced and fully serviced with power, water, sewer and gas. There are many home styles and options available through Loewen Homes or you have the ability to create your own home with our design controls. This is a very unique building opportunity with only 5 lots remaining. Call today! Do not miss out! (id:60626)
RE/MAX Saskatoon
2271 Route 127
Waweig, New Brunswick
Located in the friendly community of Waweig, mid way between St. Andrews and St. Stephen, is this newer home and barn on approximately 27 acres of woodlands, all in a quiet, peaceful location. The home, built circa 2020, is a one level dwelling built on a slab on grade. With cathedral ceilings, large windows and and a sweet open concept design, the home is both comfortable and efficient. Inside you have the kitchen, dining room, living room, full bath, and two generously sized bedrooms. Outside there is a huge covered porch with vaulted ceilings-perfect for the BBQ or entertaining, in any weather. The detached barn, approximately 28' X 33', is in solid condition and would be an excellent place to store the vehicles and toys. While this 27 +/- acre property is heavily wooded, there are open fields and some wetlands along the Waweig River creating a biodiversity of wildlife that is sure to entertain. This property has so much potential, whether you're searching for a hobby farm to develop, a commercial outlet, or simply a home in a peaceful country setting close to town. The proximity to St. Stephen and St. Andrews from this location is excellent, each being less than a half hour drive away, while Saint John, with it's big box stores and international airport is about an hour away. This property has so much to offer so call today to arrange a private viewing. (id:60626)
Sutton Group Aurora Realty Ltd.
4808 55 Street
Athabasca, Alberta
This full duplex is perfect for investors or multi-family living, located close to schools, walking trails, playgrounds, and all the amenities of downtown Athabasca. One side has been beautifully renovated, featuring 4 bedrooms and 1.5 bathrooms, while the other side offers 3 bedrooms and 2 bathrooms—ideal for rental income or extended family.Both units have partially finished basements, providing ample storage or potential for additional living space. The property also includes alley access with a dedicated parking spot, a small backyard space, and a shed for extra storage. Plus, this property comes with two amazing tenants who have recently renewed their leases for another year, ensuring immediate rental income. With its great location and income potential, this duplex is a rare find. Don’t miss out on this fantastic opportunity! (id:60626)
Royal LePage County Realty
708 - 8 Woodman Drive S
Hamilton, Ontario
Are you looking to buy your first home or retired, and looking for safe, comfortable and affordable living? Look no further than this well maintained and vacant unit at 8 Woodman Dr. S. off of Queenston Rd/Hwy 8. The unit itself offers quiet, carpet-free living, plenty of closet storage, spacious rooms, natural light, new sliding door and window, and stainless steel appliances with quartz countertop! Need room to store extra belongings? No problem! The unit comes with it's own storage locker, plus the building includes multiple additional storage rooms in the basement - a practical rarity in condo buildings. Enjoy the warmer seasons on the west-facing large balcony, where a new awning was added for your comfort. The monthly condo fee includes heat, hydro, water, parking, locker, building maintenance, building insurance and basic cable, providing the owner with monthly bill certainty. 8 Woodman Dr S is ideally located for quick access to the Redhill Parkway and QEW, and to transit routes to get around the city. All your shopping, grocery and restaurant needs can be taken care of within a quick drive or walk, making it a very convenient location for those that like to live close to necessities. Laundry rooms are located on every floor for your convenience as well as mail and newspaper delivery to your door! Book your showing today to see if this unit could be your new home! (id:60626)
RE/MAX Escarpment Realty Inc.
310, 200 Lincoln Way Sw
Calgary, Alberta
OPEN HOUSE SATURDAY, July 19th 3:00-5:00pm!! Welcome to this spacious and bright 2 bedroom, 2 bathroom condo in the highly sought-after College Gardens! This well-managed complex offers peace of mind and a strong sense of community. Offering 985 sq. ft, the condo unit has been beautifully updated with light fixtures, new flooring and paint throughout enhancing its fresh and modern feel. Upon entering you will love the high ceilings and large windows that fill the space with natural light. There is a generous kitchen complete with quartz countertops and an eating bar—perfect for cooking and entertaining. The primary bedroom includes a walk-through closet leading to a private 4-piece ensuite. The second bedroom is spacious with a large closet and in the laundry/storage room just off the kitchen enjoy a newer washer and dryer for added convenience. Enjoy the fresh air on your private balcony with unobstructed views. Take advantage of fantastic building amenities, including a party room for larger gatherings, and a recreation room to workout, play pool or show your talent at the shuffleboard table! Additional amenities include a woodshop, and an inviting open lobby with water features and comfortable seating areas. Plus, you’ll appreciate the underground parking stall with an assigned storage locker. An unbeatable location just steps from Mount Royal University, shopping and transit. Located just off Glenmore Trail, a key commuter route, providing easy access to the rest of the city or head west and escape to the mountains! For those wanting to be outside, nearby parks include North Glenmore Park, Sandy Beach Park, Galbraith Park and the Weaselhead Flats, along with extensive biking and walking paths just outside your front door! Other amenities nearby include the Rockyview Hospital, Chinook Centre, Taza shopping district and the Grey Eagle Events Centre. This is condo living at its best—comfortable, convenient, and close to everything! (id:60626)
Cir Realty
8 Woodman Drive S Unit# 708
Hamilton, Ontario
Are you looking to buy your first home or retired, and looking for safe, comfortable and affordable living? Look no further than this well maintained and vacant unit at 8 Woodman Dr. S. off of Queenston Rd/Hwy 8. The unit itself offers quiet, carpet-free living, plenty of closet storage, spacious rooms, natural light, new sliding door and window, and stainless steel appliances with quartz countertop! Need room to store extra belongings? No problem! The unit comes with it's own storage locker, plus the building includes multiple additional storage rooms in the basement - a practical rarity in condo buildings. Enjoy the warmer seasons on the west-facing large balcony, where a new awning was added for your comfort. The monthly condo fee includes heat, hydro, water, parking, locker, building maintenance, building insurance and basic cable, providing the owner with monthly bill certainty. 8 Woodman Dr S is ideally located for quick access to the Redhill Parkway and QEW, and to transit routes to get around the city. All your shopping, grocery and restaurant needs can be taken care of within a quick drive or walk, making it a very convenient location for those that like to live close to necessities. Laundry rooms are located on every floor for your convenience as well as mail and newspaper delivery to your door! Book your showing today to see if this unit could be your new home! (id:60626)
RE/MAX Escarpment Realty Inc.
1546 Warner Street
Moose Jaw, Saskatchewan
Welcome home! Looking for a family-sized, fully renovated home close to the new school, waterpark and walking paths? This is the one for you! Boasting 4 bedrooms and 2 bathrooms, a fully fenced yard, a deck for entertaining and a double detached garage completes the package. Needing space, functionality and style? It’s got that too! Some of the updates include: all new roof, most windows, flooring, paint, lighting, kitchen with stainless steel appliances, bathroom, and more… QUICK POSSESSION AVAILABLE! Please see the separate sheet for a comprehensive list of all upgrades. Call today and make an appointment to see it for yourself! (id:60626)
Royal LePage Next Level
49 - 3282 Ogdens Beach Road
Tay, Ontario
Set against the picturesque backdrop of Southern Georgian Bay, this 2-bedroom, 2-bathroom Beausoleil Cottage model offers an exceptional opportunity for resort living at its finest. Proudly manufactured in Canada, this move-in-ready cottage is perfect for those eager to take full advantage of the 2025 cottage season. Located on a premium waterfront lot, this cottage provides panoramic views and is just steps from the resorts new private pool. At 718 sq ft, this thoughtfully designed cottage features an open-concept living area, a fully-equipped kitchen, and a cozy yet spacious living room ideal for hosting family and friends. Step outside to one of two covered decks and enjoy your morning coffee while watching the sunrise over the water. With modern furnishings and top-tier amenities, including central air conditioning and a 50 linear electric fireplace, this cottage is designed for comfort and convenience. Wye Heritage Marine Resort is a seasonal 8-month resort, allowing you to enjoy the best of cottage living from spring to fall. The community offers an abundance of amenities, including two heated swimming pools, sports court (pickleball, tennis, basketball), restaurant, sandy beach, playground, and boating services. Cottage owners are guaranteed a boat slip and receive a 20% discount on their slip fees. This is an exclusive Phase 1 lot, so don't miss your chance to own this prime piece of paradise on Georgian Bay! (id:60626)
RE/MAX By The Bay Brokerage
1205, 901 10 Avenue Sw
Calgary, Alberta
Discover the condo of your dreams with breathtaking downtown views! This stunning one-bedroom plus den unit offers a beautifully designed open living space. The unit is filled with natural light and features a massive balcony accessible from both the living room and bedroom, perfect for enjoying your morning coffee or evening relaxation. The modern kitchen boasts full-height white cabinetry, tiled backsplash, white quartz countertops, and built-in sleek appliances including a gas cooktop. The unit features brand-new engineered hardwood floors throughout, with no carpet at all, complemented by tile in the bathroom. The spacious living room provides ample room for hosting friends and family or simply relaxing with your pet, as this building is pet-friendly. The bedroom offers balcony access, a great spot for a midnight view or sunny mornings, and enough space for a queen bed and plenty of clothes. The versatile den features a sliding glass door for privacy while allowing natural light to flow through, creating a seamless transition to the rest of the living area. The spa-inspired bathroom is equipped with a deep soaker tub and stunning fixtures, providing a luxurious retreat. This amenity-rich building includes a heated indoor parking stall, indoor guest parking, storage locker, full-time concierge, sauna/steam room, fitness facility, entertaining areas, pool table, open-air rooftop hot tub, BBQ area, and a fabulous green space. With restaurants, shops, grocery stores, and transit just steps away, you’ll enjoy the ultimate city living experience all day and night long. Book your showing today and start living your urban dream! (id:60626)
Royal LePage Solutions
8106 105 Avenue
Peace River, Alberta
Spacious, Solidly Built Home with Incredible Potential in a Quiet Cul-de-Sac! Discover the perfect opportunity to create your dream home in this spacious, well-built property. Nestled on a large pie-shaped lot in a quiet, family-friendly cul-de-sac, this home offers an abundance of space, privacy, and endless potential for modern updates and personal touches. With 5 bedrooms and 3 bathrooms, there’s room here for growing families, multigenerational living, or the addition of work-from-home spaces. The home features a double attached garage and a fully finished basement, offering exceptional storage and versatile living areas. Step outside to enjoy the mature, private yard, complete with a lovely garden spot—perfect for those with a green thumb or anyone seeking a serene outdoor retreat. A handy shed is also included offering another storage option. This is a solid home with great bones, located in a peaceful neighborhood where children can safely play and neighbors take pride in their community. Whether you're looking to move in and enjoy the space as is, or you're excited to renovate and bring your vision to life, this home is full of promise. Don't miss the chance to transform this into the home you've always wanted! (id:60626)
RE/MAX Northern Realty
2611, 60 Skyview Ranch Road Ne
Calgary, Alberta
Welcome to Skyview North by TRUMAN! Discover this stunning top-floor condo offering a bright and spacious 2-bedroom, 2-bathroom layout in the well-established community of Skyview Ranch. This beautifully designed home includes one titled underground parking stall and showcases elegant finishes throughout, including luxury vinyl plank flooring and a stylish designer lighting package. The modern kitchen features stainless steel appliances, soft-close cabinetry, and sleek quartz countertops, perfect for everyday living or entertaining. The primary bedroom includes a walk-through closet leading to a private 3-piece ensuite, while the second bedroom offers flexible space ideal for a guest room, home office, or hobby area. Enjoy added convenience with in-suite laundry, window coverings, and a balcony off the living room—the perfect spot to unwind. Located steps from Sky Point Landing, green spaces, and playgrounds, and with quick access to Stoney Trail and Deerfoot Trail, commuting and daily errands are effortless. Don’t miss your chance to experience elevated living at Skyview North—schedule your showing today! (id:60626)
RE/MAX First














