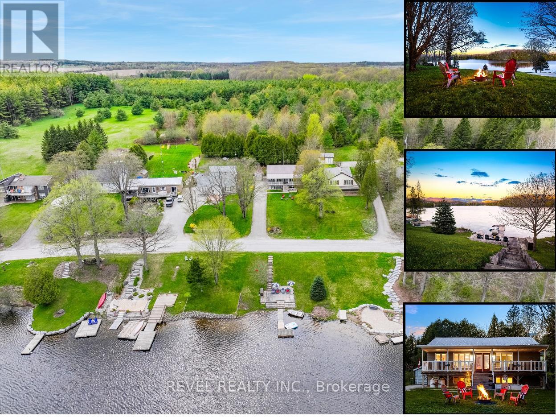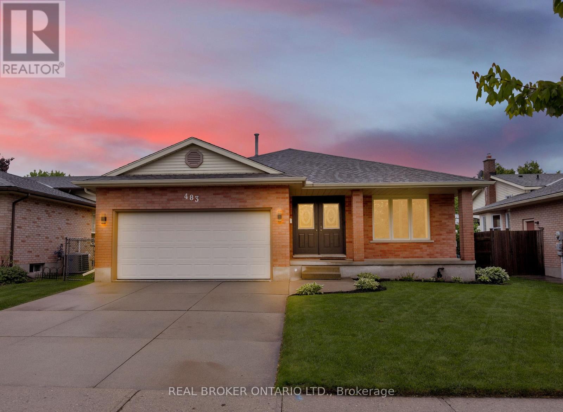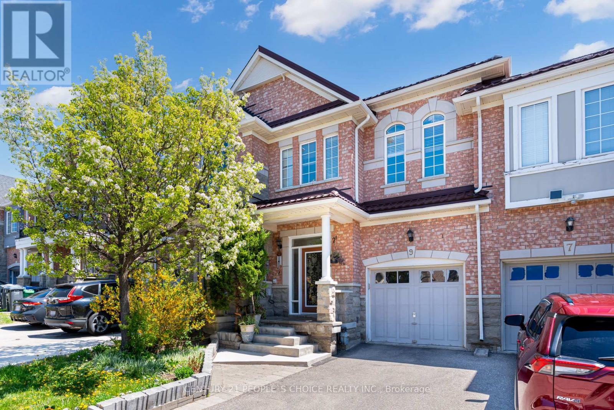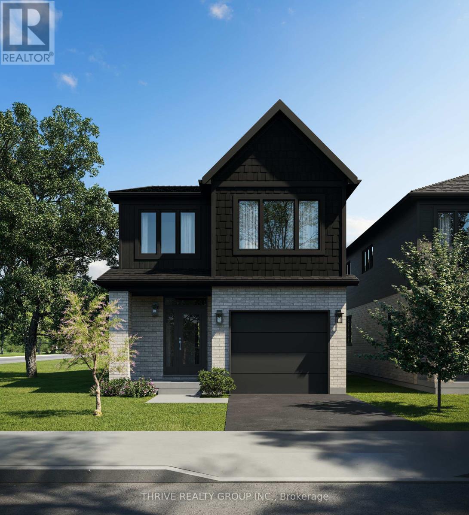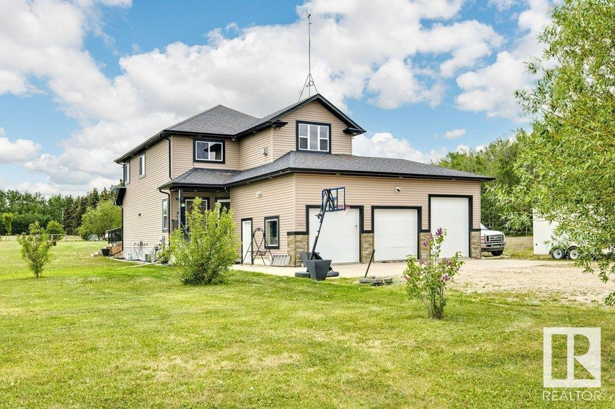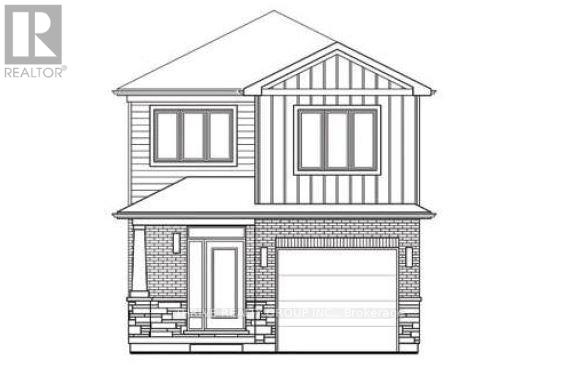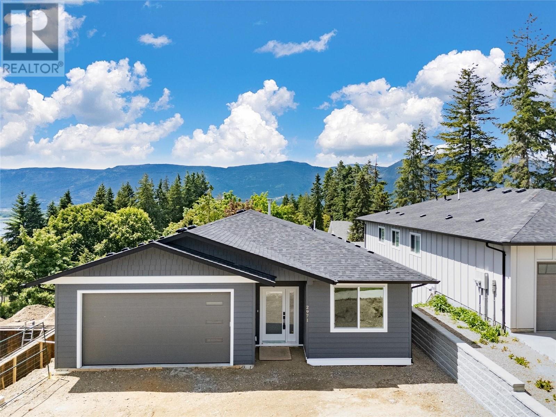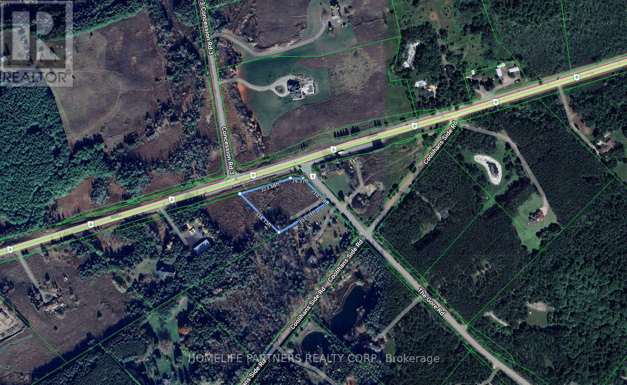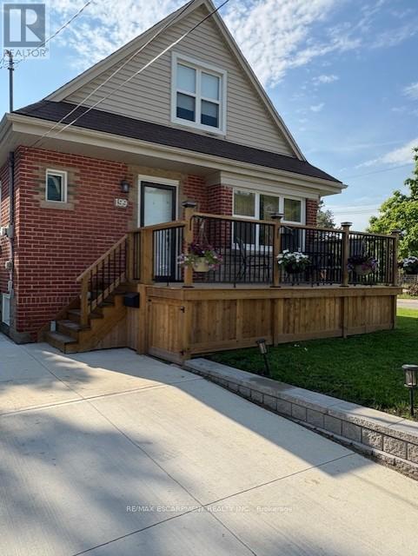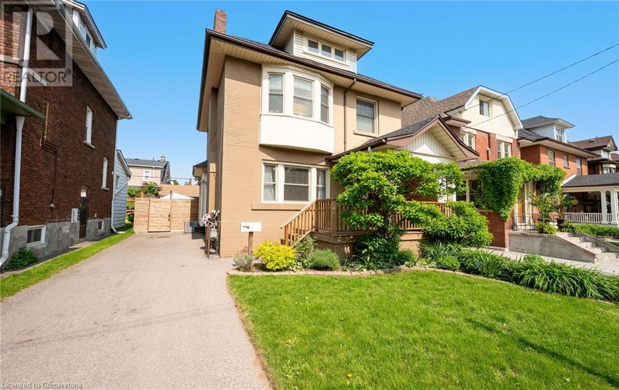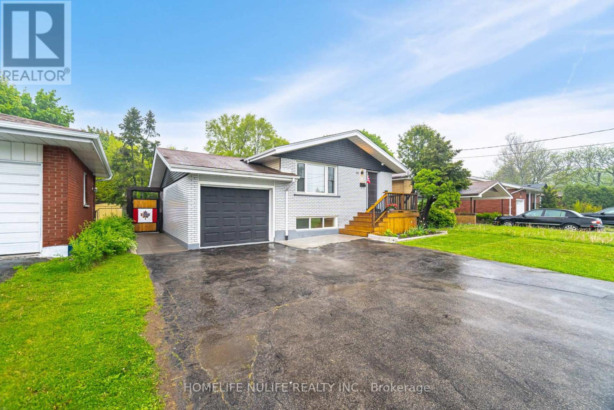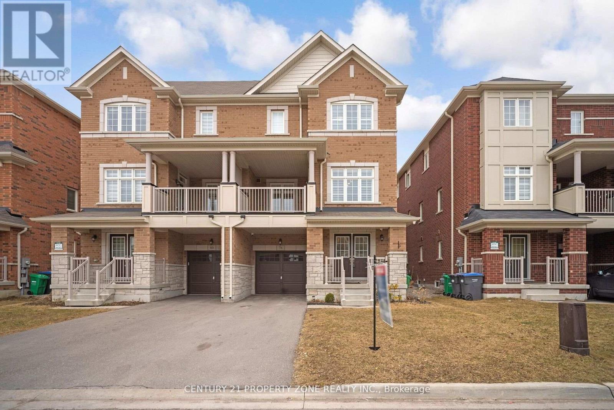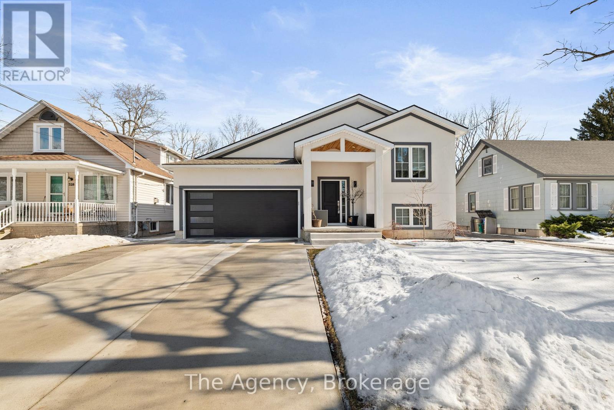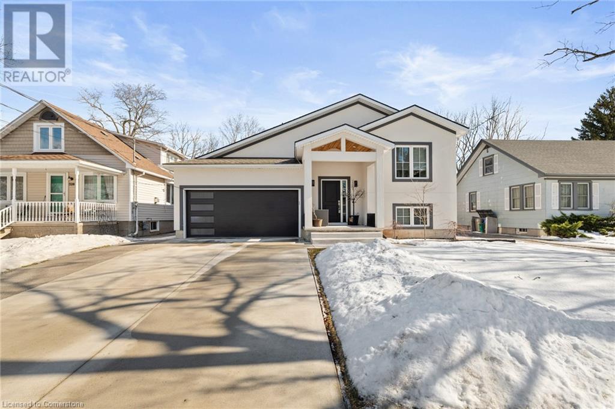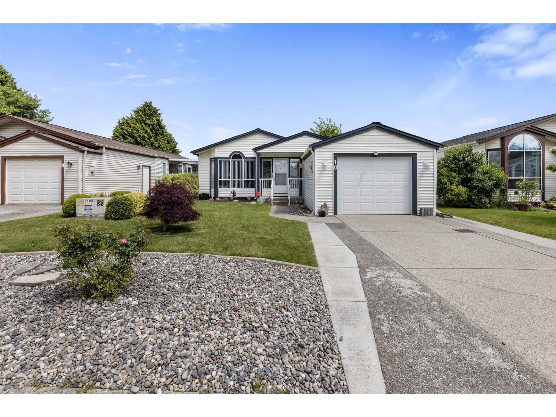133596 Wilcox Lake Road
Grey Highlands, Ontario
Imagine swimming, fishing, boating* , launching a canoe or kayak from your own private dock. Not to be confused with "Lake Wilcox, Richmond Hill", 133596 Wilcox Lake Road offers a peaceful retreat by the lake, perfect for year-round living or seasonal getaways. Situated on a quiet road and lakefront just 1 hour 20 minutes from Waterloo Region and 1 hour 30 minutes from the GTA, this raised bungalow offers UNOBSTRUCTED views of the water from the covered front porch and easy access to your dock and DEEDED WATERFRONT (68'x51') just steps away across the road. Outside, a spacious front yard features a fire pit for evening gatherings and a covered porch for enjoying your morning coffee with an incredible view. Don't be fooled by the treeline out back, the main parcel is 182' deep with over 60' of back yard space to be enjoyed. Step inside to a welcoming open concept layout, where the kitchen, dining, and living areas flow seamlessly together, making it ideal for hosting friends and family. The main floor also boasts a convenient laundry room with backyard deck access, as well as a generously sized primary bedroom with an ensuite bath. An additional bedroom and full bath complete the main level, offering plenty of space for family members or guests. Downstairs, a spacious rec room awaits, perfect for cozy evenings by the fireplace. Two more bedrooms and a half bath provide additional accommodations, ensuring everyone has their own space to unwind. Complete with 4 bedrooms, 2.5 bathrooms, and 2289 sqft of living space, this home offers comfort and convenience in a picturesque lakeside setting. Whether youre seeking a permanent residence or a weekend retreat, 133596 Wilcox Lake Rd is ready to welcome you home! Minutes from the CP Rail Trail, Bruce Trail/Hoggs Falls, Highland Glen Golf Course and just a short drive to Beaver Valley Ski Club. (id:60626)
Revel Realty Inc.
Trilliumwest Real Estate Brokerage Ltd
11226 Mimac Road
Lake Country, British Columbia
Tastefully Updated Family Home with Lake Views and RV/Boat Parking Nestled in a peaceful cul-de-sac, this beautifully updated 3-bedroom, 3-bathroom home seamlessly combines modern comfort with serene living. Boasting breathtaking views of Wood and Kalamalka Lake, along with a spacious layout, it’s the perfect setting for both relaxation and entertaining. Upon entering, you’ll be greeted by tasteful updates throughout, including a sleek kitchen with ample storage. The bathrooms have been thoughtfully designed, enhancing the overall aesthetic and functionality of the home. Additionally, the property features high-end Euro-style windows, adding a touch of elegance and energy efficiency. With suite potential, this home offers flexible living arrangements, perfect for growing families or hosting guests. Step outside to a generous .34-acre yard featuring a back shed for additional storage or workspace. For those who love adventure, the property includes RV or boat parking—ideal for all your outdoor hobbies. Conveniently located close to Davidson Elementary, Starbucks, and a gym, this home provides easy access to all your everyday essentials while offering a peaceful retreat. Located in a highly sought-after neighbourhood, this home strikes the perfect balance of peaceful living with easy access to local amenities. Don’t miss your chance to own this exceptional property—schedule a viewing today! (id:60626)
Coldwell Banker Executives Realty
107 2889 Carlow Rd
Langford, British Columbia
| OPEN HOUSE SUNDAY 2-4PM JULY 20 | Welcome to 107-2889 Carlow Rd – a bright, spacious 4 bed, 4 bath townhome offering over 2,000 sqft of comfortable living across 3 levels. Built in 2011, this clean and well-maintained home feels more like a detached house. The open main floor features a generous kitchen, living, and dining area with access to two balconies. Upstairs offers 3 bedrooms including a large primary with ensuite, while the lower level includes a 4th bedroom, full bath, and walk-out access to a private backyard perfect for guests, teens, or office space. Located near schools, parks, shopping, transit, and all Langford's prime amenities. A rare find! Call today to book your showing! (id:60626)
Exp Realty
57 Queen Mary Boulevard
Stoney Creek, Ontario
Welcome to this elegant 2020 built with exceptional curb appeal house situated in one of the Stoney Creek mountain's most sought-after neighborhoods. A perfect neighbourhood to raise your family offering the perfect combination of comfort, style, and convenience. The home also boasts modern fixtures and finishes in every room, adding a contemporary flair to the space. Spacious main level with 9 feet ceiling, elegant oak staircase with wrought iron spindles, and upgraded finishes throughout. The eat-in kitchen boasts granite counters, extended-height cabinetry in a designer finish. Located just minutes from the Redhill Expressway, Heritage Green Park, and scenic Escarpment Trail access, you'll enjoy quick access to major routes, outdoor recreation, and local shops and amenities. This home offers the perfect balance of peaceful surroundings and urban convenience. Don’t miss your chance to make it yours! (id:60626)
RE/MAX Escarpment Realty Inc.
796 Garden Court Crescent
Woodstock, Ontario
BETTER THAN NEW! This less than 1 year old, HUGE end unit, 2 + 1 bedroom, 3 full bathroom, over 2000 finished sq ft, fully finished, walk out basement bungalow townhome is waiting for you! This wonderful home has many upgrades and features to make everyday a luxury lifestyle feel. Starting with the 10' main floor and 9' basement ceilings, incredible natural light from the added living room windows, to the oversized 14' x 12' deck, the walk out basement, to the over $70,000 in upgrades that were added to make this home a true masterpiece. This home was designed for functional, convenient living. Located in a quiet area, close to many amenities and beautiful walking trails, golf courses and Cowan Park sports facility. You have exclusive access to Sally Creek Recreation Center which has a fitness area, games, party room with full kitchen, a relaxing lounge area with bar area and so much more. All appliances, and window coverings (all powered blinds) included. Asphalt driveway to be completed by the builder. (id:60626)
Gale Group Realty Brokerage
348 Boulder Creek Crescent Se
Langdon, Alberta
Back on the market due to financing. Welcome to a stunning executive bungalow that blends timeless design with modern upgrades, all set against the picturesque backdrop of the Boulder Creek Golf Course. Built by Stepper Homes, this beautifully maintained Wellington model offers over 3,000 square feet of luxurious living space, including a fully developed basement and a rare triple front attached garage. From the moment you arrive, the curb appeal will capture your attention—with an expansive covered front porch, flawless landscaping, and a quiet crescent location, this home radiates pride of ownership. Step inside to discover a spacious and inviting layout where every detail has been meticulously cared for by the original owners. At the heart of the home is a gourmet kitchen featuring a wealth of crisp white cabinetry, sleek granite countertops, upgraded black appliances, and a corner pantry—perfectly designed for hosting family gatherings or quiet evenings in. The open-concept main floor also offers a generous dining space and a cozy living room with a gas fireplace, where expansive windows frame breathtaking views of the first fairway—and even the northern lights on clear nights. Two bedrooms are located on this level, including a spacious primary suite at the rear of the home, complete with a spa-inspired ensuite featuring dual sinks, a double-wide shower, and ample vanity storage. A second full bathroom is located near the front bedroom, making it ideal for guests. The oversized, tiled mudroom off the garage includes a built-in bench, storage cubbies, and the laundry area—making everyday organization a breeze. Luxury vinyl plank flooring & 9' ceilings add elegance throughout the main level. Downstairs, the lower level expands your living space with a massive rumpus room, a dedicated tech or reading nook, two additional large bedrooms, and another full bathroom. Whether you're entertaining, working from home, or simply relaxing, this lower level adapts to your li festyle with ease. Outside, the backyard is just as impressive as the interior. Backing onto the golf course, it features mature trees and shrubs, two 10x10 storage sheds, a private lower patio with privacy screens, and a large upper deck—ideal for relaxing or entertaining in total serenity. Additional highlights include a new hot water tank (2024), newer dishwasher, cooktop, washer and dryer (2021), and a workshop space in the third bay of the garage—all permitted and inspected. The furnace has been regularly serviced every two years. This is not just a home—it’s a lifestyle, and it’s completely turnkey. Don't miss your chance to own one of Boulder Creek's most impeccably kept residences. (id:60626)
Cir Realty
483 Northlake Drive
Waterloo, Ontario
Welcome to 483 Northlake Drive, An ideal family home in one of Waterloos most established and welcoming neighbourhoods. This spacious 4-level, back-split offers over 2,700+ Sq Ft of living space, with room for everyone to spread out and enjoy. The main level features a large foyer, bright living room, formal dining area, and a generous eat-in kitchen with plenty of storage and prep space. On the upper level, you'll find three well-sized bedrooms, including a spacious primary, and a full 4-piece bathroom. The lower level boasts a massive family room perfect for movie nights or play space while the basement adds even more functionality with a large recreation room, second full bathroom, laundry, cold room, and storage. Outside, enjoy a private, fully fenced backyard with a garden shed and space to relax, garden, or play. This home has been very well kept, carefully maintained, and is truly move-in ready. Located on a quiet street close to great schools, trails, shopping, and transit, this is a wonderful opportunity to settle into a home that offers comfort, convenience, and long-term value. Book a showing today! (id:60626)
Real Broker Ontario Ltd.
9520 206 St Nw
Edmonton, Alberta
Spacious 2700+ sq ft home in Webber Greens, steps from Lewis Estates Golf Course! This 5-bedroom beauty offers 9 foot ceilings throughout, hardwood floors, ceramic tile, and a fully finished basement with mother in law suite potential. The main floor features a formal dining room with gleaming hardwood, a cozy double-sided fireplace between the kitchen and living room, stainless steel appliances, and a den ideal for a home office. Upstairs boasts a large primary suite with a 5-piece ensuite, soaker tub, and heated floors, plus 3 more generous bedrooms and a laundry room with sink. The basement includes a second kitchen, large rec room, bedroom with dual closets, and a 3-piece bath with heated floors. The garage is an oversized double with floor drain and ready for heat if you decide. Sitting on a nearly 9000 sq ft west-facing lot with 25+ trees,12 of which are fruit trees —perfect for relaxing, entertaining, or letting the kids play! Home is a 10/10. (id:60626)
RE/MAX River City
103 Wilton Road
Guelph, Ontario
Bright, open, and full of upgrades, this 3+1 bed, 2 bath detached home sits on a landscaped premium corner lot and delivers the perfect blend of space, function, and style. The main floor showcases soaring ceilings and an open concept layout made for everyday living and entertaining. A refreshed kitchen shines with quartz counters, dual skylights, stainless steel appliances, a new double sink, and freshly painted cabinetry (all 2025), flowing into a tiled dining area with a walkout to the side yard. New luxury vinyl flooring (2025) grounds the living room, while the large lower-level family room offers even more room to relax or gather, with big windows, a walkout to the deck, and direct access to the basement. Upstairs, you'll find an updated 5-piece bath (2021), a spacious primary with a double closet and two other comfortably-sized bedrooms. The finished basement (2019) adds even more flexibility to the home, featuring a 4-piece bathroom, a bright fourth bedroom with pot lights and above-grade windows, a dedicated playroom, and ample storage to keep everything organized and tucked away. There's also a spacious rec/exercise room with laundry neatly tucked into the closet, plus cold storage. Practical touches continue with direct mainfloor garage access and parking for four vehicles (1.5-car garage + 3-car driveway). Outside, the fully fenced yard provides a deck, garden space, and peaceful views with no direct rear neighbours. Minutes from parks, schools, shopping, and other great Guelph amenities. Extras: Roof 2021, Furnace 2014, A/C 2013, New light fixtures throughout (except playroom) 2025. (id:60626)
Royal LePage Real Estate Associates
9 Saint Eugene Street
Brampton, Ontario
Welcome to this immaculate executive-style freehold townhome nestled in the sought-after community. Freshly painted and boasting a metal roof installed in 2018 with a lifetime warranty, this home exudes pride of ownership throughout.The thoughtfully designed layout is bathed in natural light, featuring hardwood floors on the main level. Upgraded oversized kitchen, offers ample storage, granite countertops, and a newer stove 2022, perfect for culinary enthusiasts.Upstairs, you'll find 3 spacious bedrooms plus a separate den/office room, ideal for remote work or study. The massive primary suite overlooks the garden and includes a 5-piece ensuite and two closets.The fully finished basement adds versatility with two additional bedrooms, with a 3-piece bath. Additional features include a new AC system installed in 2023, ensuring year-round comfort, and an extended interlock driveway accommodating 2 cars plus garage parking. Conveniently located near Hwy 407/401, shopping, and top amenities, this home is a must-see! (id:60626)
Century 21 People's Choice Realty Inc.
64 - 101 Meadowlily Road S
London South, Ontario
MEADOWVALE by the THAMES! With over 2,000 sq ft, The Aster model is a spacious 3 bedroom, 2.5 bath home, featuring a bright office on the second level, with several layout options available. Nestled amidst Meadowlily Woods and Highbury Woods Park, this community offers a rare connection to nature that is increasingly scarce in modern life. Wander the area surrounding Meadowvale by the Thames and you'll find a well-rounded mix of amenities that inspire an active lifestyle. Take advantage of the extensive trail network, conveniently located just across the street. Nearby, you'll also find golf clubs, recreation centers, parks, pools, ice rinks, and the ActivityPlex, all just minutes away, yet you are only minutes from Hwy 401. (id:60626)
Thrive Realty Group Inc.
110, 51022 Range Road 221
Rural Strathcona County, Alberta
Welcome to your dream home on 3 acres, where space, comfort, and functionality come together in perfect harmony. This expansive property offers approximately 2,200 square feet of thoughtfully designed living space, featuring AC, 5 bedrooms, 4 bathrooms, a dedicated office, and a versatile bonus room—ideal for a growing family, remote work, or entertaining guests. Enjoy the convenience of a 3-car heated garage with in-floor heating, along with an additional parking pad complete with a sewer dump and power outlet—perfect for RV owners or visitors with travel trailers. Inside, in-floor heating continues inside the home, ensuring cozy warmth during cooler months. The open-concept layout seamlessly connects the living, dining, and kitchen areas, while large windows flood the home with natural light and offer stunning views of your expansive property. With acreage living, you'll have all the room you need for outdoor activities, hobby farming, or simply enjoying peaceful country life. (id:60626)
Realty Innovations
66 - 101 Meadowlily Road S
London South, Ontario
MEADOWVALE by the THAMES! With over 2,000 sq ft, The Aster model is a spacious 4 bedroom, 2.5 bath home, with several options available. Nestled amidst Meadowlily Woods and Highbury Woods Park, this community offers a rare connection to nature that is increasingly scarce in modern life. Wander the area surrounding Meadowvale by the Thames and you'll find a well-rounded mix of amenities that inspire an active lifestyle. Take advantage of the extensive trail network, conveniently located just across the street. Nearby, you'll also find golf clubs, recreation centers, parks, pools, ice rinks, and the ActivityPlex, all just minutes away, yet you are only minutes from Hwy 401. (id:60626)
Thrive Realty Group Inc.
367 Wall Street
Canada Creek, Nova Scotia
Set on 14 acres of coastal perfection along the world-famous Bay of Fundy, this private oceanfront estate offers over 180 degrees of panoramic views including Cape Split, Cape d'Or, Advocate Harbour, Isle Haute, and multiple lighthouses. Perched on an elevated point with direct beach access, the property ensures unmatched privacy and a deep connection to nature. Recently transformed with new electrical, plumbing, insulation, drywall, windows, doors, siding & metal roof, there is nothing left to do but move in and relax. The gourmet kitchen features expansive quartz countertops, ample cupboard space and brand-new appliances. Both bathrooms are elegant and spacious while the bedrooms boast high ceilings and plenty of natural light. Modern touches compliment the open concept living areas with new flooring, lighting, and efficient heating & cooling systems. With a new septic system and low-maintenance landscaping, this property offers the perfect blend of serene seclusion and modern convenience - ideal for those seeking peace and privacy away from the hustle and bustle of town with no neighbours in sight! 14 acres +/- will be severed from a larger parcel prior to closing. (id:60626)
Exit Realty Town & Country
2971 27 Street Ne
Salmon Arm, British Columbia
Welcome to another beautiful home by Full Scope Construction, this 3-bedroom, 2-bathroom home is nestled in a picturesque neighbourhood, offering breathtaking mountain views and direct access to many walking and biking trails. Step inside to an inviting, open-concept living space featuring a gas fireplace, perfect for cozy evenings. The semi-covered deck extends your living space outdoors, allowing you to relax and take in the stunning surroundings. Downstairs, the unfinished 1,400 sq. ft. daylight basement presents endless possibilities—design an income suite, additional living space, or a combination of both! This home also comes with a 10-year new home warranty, providing peace of mind for your investment. Located just minutes from Marionette Winery and Salmon Arm’s vibrant downtown, you’ll enjoy easy access to local shops, dining, and entertainment. Plus, buyers may qualify for Property Transfer Tax exemptions when purchasing new construction. Currently under construction, this home is an incredible opportunity—don’t miss out! Reach out today! (id:60626)
RE/MAX Shuswap Realty
0 The Gore Road
Caledon, Ontario
2.23 Acres Corner Lot at Hwy 9 & The Gore Road with Potential to Apply for Commercial Zoning! Situated between Palgrave & Mono Mills this Residential property sits amongst some prestigious golf clubs. 30 minutes to the Toronto Airport. Close to amenities: hike the nearby Bruce Trail which connects to The Caledon Rail Trail, ski at The Caledon Ski Club, Caledon east is nearby with shopping and new community centre, the public school is minutes away & the property is in the boundaries of Mayfield Secondary School for the arts. All of this combined makes this the perfect spot for someone to build their dream country retreat or for a premium investment opportunity! Opportunity to capitalize on a premium corner lot! (id:60626)
Homelife Partners Realty Corp.
199 Kimberly Drive
Hamilton, Ontario
Completely restored from the outside walls. Updated spray foam insulation, dry wall doors trim, windows, electrical, plumbing, heating ducks, furnace, central air, siding, down spouts, sump pump, weeping tile, concrete retaining wall with rod iron fencing and new concrete double driveway 5 car parking. Private corner lot, 3+1 bedrooms 3 1/2 bathrooms with large main floor primary bedroom with ensuite and laundry facilities. Fully finished basement with beautiful in law suite separate entrance. High quality materials and workmanship shows fantastic. Located in a very quite sought after enclave in the south east corner of town. Tucked beneath the escarpment in King Forest directly across from the Golf Course, Community Center and Hockey Arena. Surrounded by the escarpment, golf course, parks, forest, green space, creek, trails and the municipal spider pool makes for a lovely place to live and raise a family. Easy access to highways, the escarpment and the downtown core. This home is located in a very nice community, loaded with valuable high quality updates and is a must see to appreciate the workmanship and design. (id:60626)
RE/MAX Escarpment Realty Inc.
124 Eastbourne Avenue
Hamilton, Ontario
Charming Century Home in Desirable St. Clair Area. Step into this stunning 4-bedroom, 2½-storey detached home, blending 1915 character with modern upgrades. This meticulously maintained, carpet-free gem offers sun-drenched interiors, two fully renovated bathrooms (2019), and breathtaking Escarpment views. Recent updates include central air (2014), furnace (2022), roof (2021), backyard patio (2020), driveway (2018), windows (2011), Kitchen drop ceiling removed with the addition of pot lights and new backsplash(not shown in current photos, available upon request), & basement waterproofing (2018). Freshly painted, this home is move-in ready! Nestled in the sought-after St. Clair neighborhood, enjoy proximity to Hamilton’s waterfalls, rail trail, Wentworth Steps, trendy shops, restaurants, public transit, and major highways. Don’t miss this rare opportunity to own a blend of history, charm, and convenience! (id:60626)
Royal LePage Signature Realty
297 Mohawk Road W
Hamilton, Ontario
Great investment opportunity with this beautifully renovated, clean and bright property near Mohawk College! Completely updated in 2022, this home features new flooring and baseboards throughout, new high efficiency windows ( except for primary) and doors, plus a modern kitchen equipped with stainless steel appliances and stunning quartz countertops and a stunning island. The updated bathroom, which includes a glass shower and elegant ceramic flooring. With three generous bedrooms, a spacious kitchen with a dining area, and a laundry room, this property has so much to offer. The lower level, accessible by a separate entrance, includes four additional roomy bedrooms, two bathrooms, a large kitchen with a dining space, and another laundry area. You'll enjoy the convenience of a garage with remote access and direct entry to the home, a fully fenced private backyard oasis with a gazebo , and security cameras, making this an incredible investment choice or spacious home for the large family. Don't miss out on this exceptional cozy home! (id:60626)
Homelife Nulife Realty Inc.
78 Deer Ridge Trail
Caledon, Ontario
Client Remks: Stunning Green park-Built Semi-Detached Home in Southfields, Caledon. Welcome to this beautifully maintained offering 2,031 Sq. Ft of bright and spacious living, this home is perfect for families seeking comfort & Convenience. The main floor features 9 Ft. Ceilings, large windows and an open concept layout filled with natural light, A versatile home office/den, a Huge Living & Dinning area and a family room with a walkout to a covered terrane make this home ideal for both relaxing and entertaining. The Modern kitchen boasts espresso cabinetry, granite countertops, a stylish backsplash, Stainless steel appliances, a breakfast bar, and a pantry for extra storage. An upgraded Oak staircase with Iron Pickets leads to the upper level, where you'll find three spacious bedrooms. The Primary Suite includes a 4-piece ensuite and a walk-in closet, while the additional bedrooms provide plenty of space for family or guests. The lower level offers a large den, perfect for guest room, or office. 3 car parking ( 1 in garage and 2 on the driveway and NO SIDEWALK) Prime location! Walking distance to Southfields Village public school( French immersion), Southfields Community Centre & Library, Parks, scenic trails. Enjoy Quick access to HWY 410, shopping, restaurants and more. This home is priced to sell-don't miss your chance to own in one of Caledon's most desirable communities (id:60626)
Century 21 Property Zone Realty Inc.
324 Thornwood Avenue
Fort Erie, Ontario
Welcome to 324 Thornwood Ave in beautiful Ridgeway Ontario. This open concept, raised bungalow is fully finished top to bottom. There are 3+1 bedrooms, 3 bathrooms, main floor laundry, completely finished lower level with walkout to a good sized yard that has ample space to entertain, including gazebo. Off the kitchen you will find an enclosed deck with sunken hot tub - perfect to relax in no matter what the season. Custom built in 2021, no update has been spared, including a beautiful concrete driveway. Beyond the amenities of the house itself, we have it's location, just steps away from historic downtown Ridgeway where shopping, restaurants and a year round walking trail. Added bonus, just minutes away from Crystal Beach and all that Lake Erie has to offer. Do not miss this opportunity to raise your family in the amazing community. (id:60626)
The Agency
17 Little York Street
Orangeville, Ontario
Charming Century Home in the Heart of Downtown Orangeville: Step into a piece of Orangeville's rich history with this beautifully preserved and thoughtfully updated 1865-built century home. Offering 4 bedrooms, 2 bathrooms, and over 2,000 sq ft of timeless character, this property seamlessly blends historic charm with modern comfort. Inside, sun-filled living spaces feature original hardwood floors, high ceilings, and period details paired with tasteful updates throughout. The second-floor family room provides a cozy retreat, perfect for movie nights or welcoming guests. Outdoors, enjoy the inviting curb appeal of a classic white picket fence, a spacious backyard ideal for summer entertaining, and two separate three-car parking pads. The generous layout lends itself well to multi-generational living or a potential two-unit setup*, offering flexibility for extended family or income potential. Situated in a desirable, walkable location near shops, parks, and dining, this unique property is a true gem for those seeking heritage elegance with today's conveniences. Don't miss this rare opportunity to own a treasured piece of Orangeville's past; updated for modern living. *See Attachments for proposed Duplex layouts (id:60626)
Royal LePage Rcr Realty
324 Thornwood Avenue
Ridgeway, Ontario
Welcome to 324 Thornwood Ave in beautiful Ridgeway Ontario. This open concept, raised bungalow is fully finished top to bottom. There are 3+1 bedrooms, 3 bathrooms, main floor laundry, completely finished lower level with walkout to a good sized yard that has ample space to entertain, including gazebo. Off the kitchen you will find an enclosed deck with sunken hot tub - perfect to relax in no matter what the season. Custom built in 2021, no update has been spared, including a beautiful concrete driveway. Beyond the amenities of the house itself, we have it's location, just steps away from historic downtown Ridgeway where shopping, restaurants and a year round walking trail. Added bonus, just minutes away from Crystal Beach and all that Lake Erie has to offer. Do not miss this opportunity to raise your family in the amazing community. (id:60626)
The Agency
10 2345 Cranley Drive
Surrey, British Columbia
Welcome to La Mesa, a beautifully maintained 55+ gated community in the heart of South Surrey. This charming and beautifully updated rancher offers over 1,300 sqft of comfortable, one level living. The bright modern kitchen features shaker-style cabinets, quartz counters, glass tile backsplash, a built-in oven, and an induction cooktop, perfect for cooking or entertaining. The spacious living room with a cozy gas fireplace flows into a large dining area, ideal for hosting guests. The generous primary bedroom includes a fully renovated ensuite, and the second bathroom is also tastefully updated. Enjoy hot water on demand, reverse osmosis water filtration and relax year-round on the covered south-facing patio. Just steps to Grandview Corners, Morgan Crossing, parks and transit. (id:60626)
Sutton Group Seafair Realty

