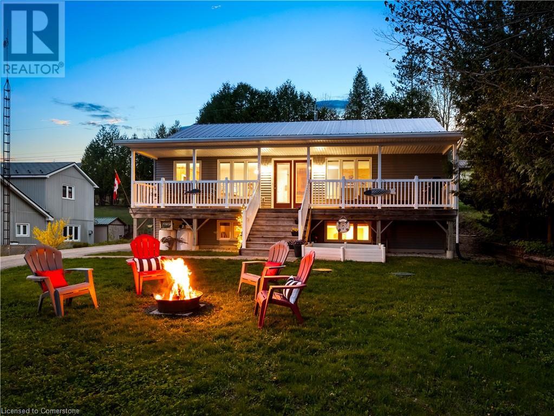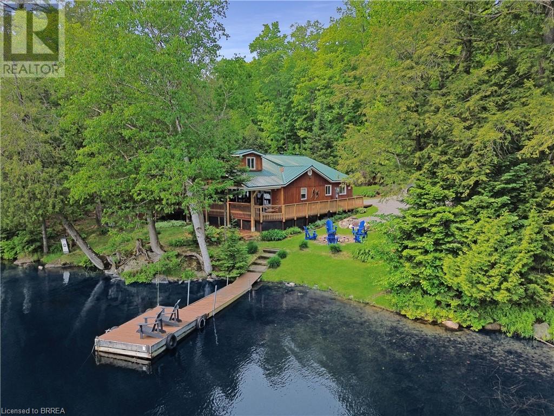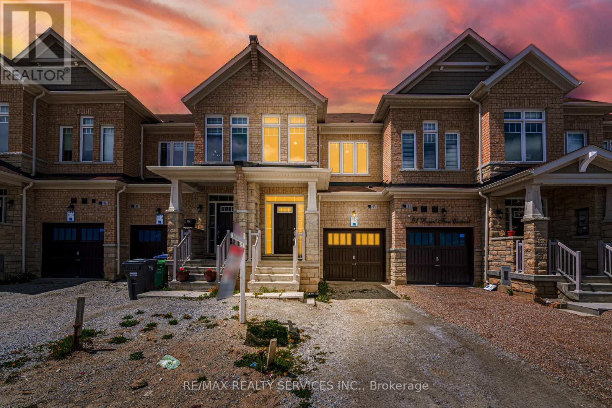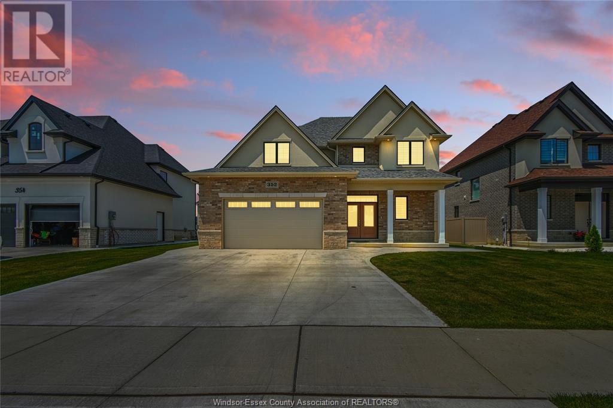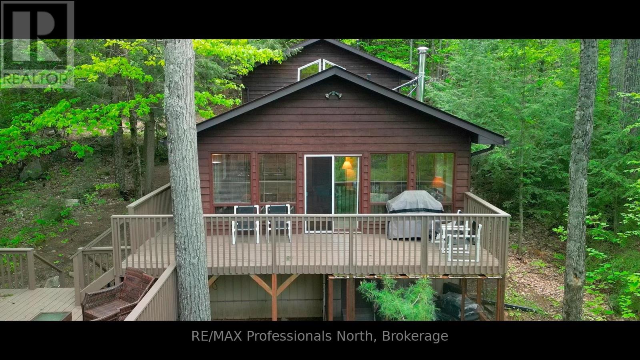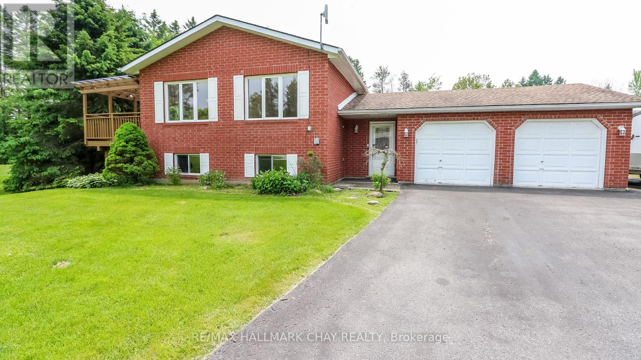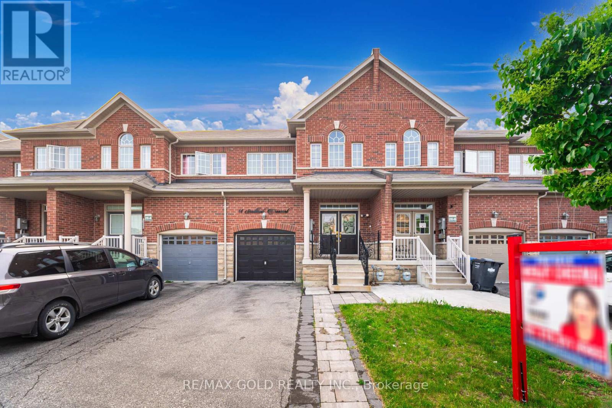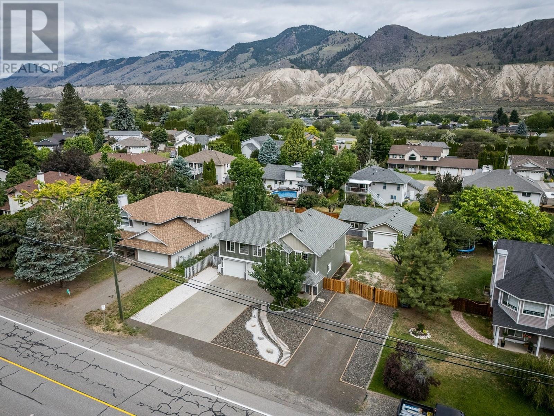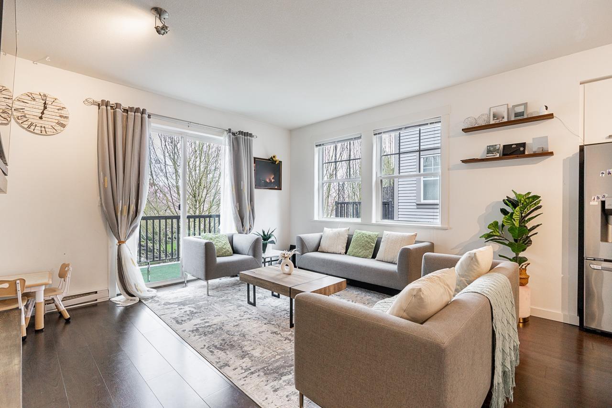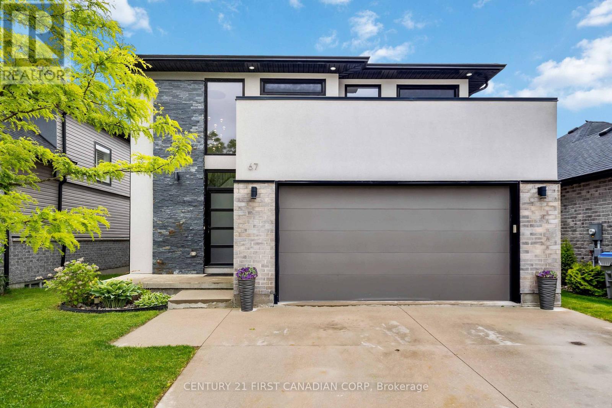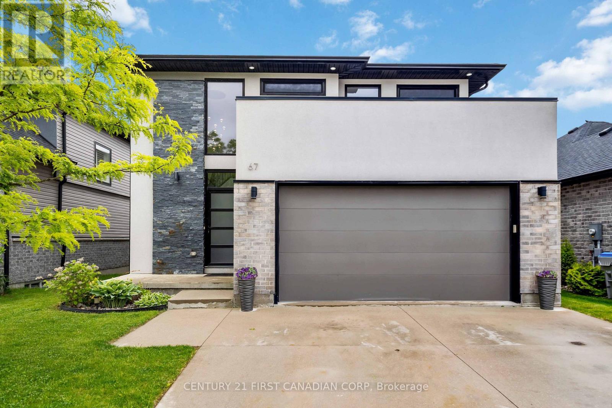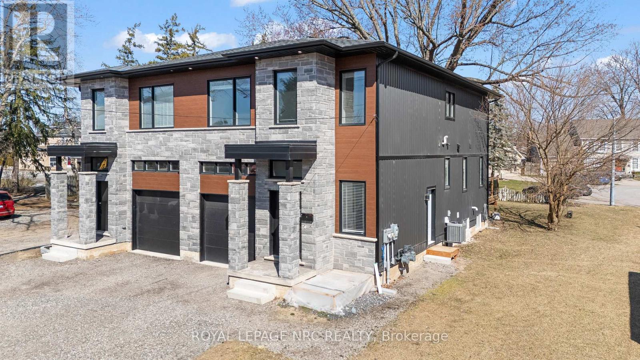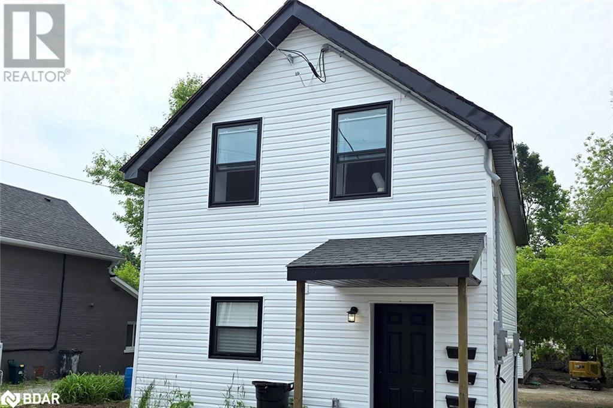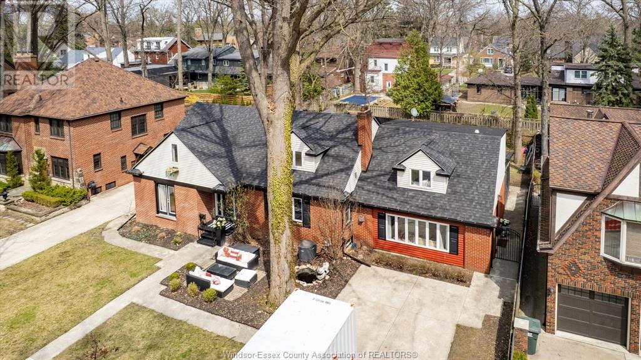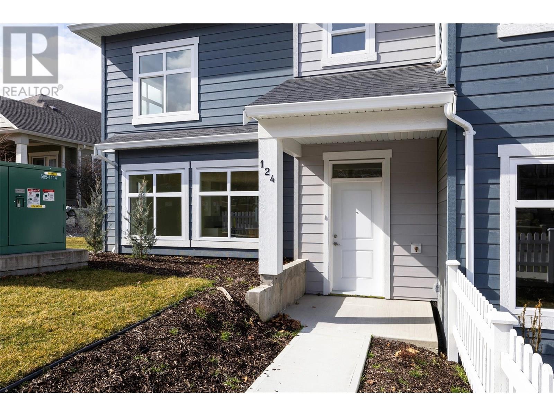3 515 Dupplin Rd
Saanich, British Columbia
This vacant industrial strata unit at 3-515 Dupplin Rd in Saanich offers around 2,200 sqft of versatile space with a 15-foot ceiling height, ideal for a variety of commercial or industrial uses. The unit includes a reception area, two offices, a workshop, mezzanine storage, and two bathrooms. With M-1DW zoning, it permits a wide range of industrial activities. Additional features include parking for three vehicles, baseboard heating, a heat pump, and natural gas. The property is ready for immediate occupancy, offering businesses a flexible and central location. (id:60626)
RE/MAX Camosun
133596 Wilcox Lake Road
Grey Highlands, Ontario
Imagine swimming, fishing, boating* , launching a canoe or kayak from your own private dock. Not to be confused with Lake Wilcox, Richmond Hill, 133596 Wilcox Lake Road offers a peaceful retreat by the lake, perfect for year-round living or seasonal getaways. Situated on a quiet road and lakefront just 1 hour 20 minutes from Waterloo Region and 1 hour 30 minutes from the GTA, this raised bungalow offers UNOBSTRUCTED views of the water from the covered front porch and easy access to your dock and DEEDED WATERFRONT (68'x51') just steps away across the road. Outside, a spacious front yard features a fire pit for evening gatherings and a covered porch for enjoying your morning coffee with an incredible view. Don't be fooled by the treeline out back, the main parcel is 182' deep with over 60' of back yard space to be enjoyed. Step inside to a welcoming open concept layout, where the kitchen, dining, and living areas flow seamlessly together, making it ideal for hosting friends and family. The main floor also boasts a convenient laundry room with backyard deck access, as well as a generously sized primary bedroom with an ensuite bath. An additional bedroom and full bath complete the main level, offering plenty of space for family members or guests. Downstairs, a spacious rec room awaits, perfect for cozy evenings by the fireplace. Two more bedrooms and a half bath provide additional accommodations, ensuring everyone has their own space to unwind. Complete with 4 bedrooms, 2.5 bathrooms, and 2289 sqft of living space, this home offers comfort and convenience in a picturesque lakeside setting. Whether you’re seeking a permanent residence or a weekend retreat, 133596 Wilcox Lake Rd is ready to welcome you home! Minutes from the CP Rail Trail, Bruce Trail/Hoggs Falls, Highland Glen Golf Course and just a short drive to Beaver Valley Ski Club. (id:60626)
Trilliumwest Real Estate Brokerage
Revel Realty Inc.
11436 509 Road
Frontenac, Ontario
Welcome to your private country retreat! Nestled on a breathtaking 100-acre forested lot in scenic Ompah, this custom log home offers warmth, character, and endless opportunities to enjoy nature in all seasons. Step inside to an inviting open-concept main floor where the living, dining, and kitchen areas blend seamlessly under soaring ceilings and stunning oversized exposed logs. The centerpiece is a cozy wood stove, conveniently serviced by a handy wood dumbwaiter from the lower level. Rich wood accents throughout the home create an authentic log cabin atmosphere, while large windows and a full-length balcony provide panoramic views of the surrounding forest. Upstairs, a spacious open loft offers flexibility for a bedroom, office, or studio, overlooking the main living space with breathtaking views and architectural charm. The partially finished walk-out lower level includes a third bedroom, laundry area, cold storage, workshop, and a roughed-in 1-piece bathroom, offering additional living space and development potential. Stay comfortable year-round with central air, a high-efficiency wood furnace, wood stove, HRV system, and central vacuum. Outdoors, explore over 5 km of private walking trails through mature hardwood and softwood forest perfect for hiking, snowshoeing, or peaceful reflection. Along the way, enjoy encounters with abundant local wildlife, making each outing a natural adventure. Two detached garages, both with electrical service, offer ample room for vehicles, tools, and recreational gear, plus an additional storage shed for added convenience. Whether you're looking for a full-time residence, a seasonal escape, or a nature-rich homestead, this remarkable property delivers privacy, character, and a one-of-a-kind connection to the outdoors. 20 min to Sharbot Lake. 40 min to Perth. (id:60626)
Century 21 Synergy Realty Inc.
31 Fowke Lake Road
South River, Ontario
Experience year-round living on beautiful Spring Lake in this charming, updated cottage. Enjoy breathtaking lakefront views, your own private dock, a relaxing hot tub, and a detached garage—everything you need for the perfect lakeside retreat. Thoughtfully upgraded, this home features a durable metal roof, Board & Batten siding, a new furnace and air conditioner, a water filtration system, a striking stone fireplace, and a newly drilled well. Inside, the open-concept living area boasts soaring cathedral ceilings and a newly added loft with stairs, offering even more space to relax or entertain. Surrounded by serene crown land and just steps from a public boat launch, this is your chance to embrace nature and lakefront living at its finest. (id:60626)
Real Broker Ontario Ltd.
224 - 2 Old Mill Drive
Toronto, Ontario
Welcome to 2 Old Mill Dr., luxurious boutique condo built by Tridel for those who value high level security including 24 Hr concierge service (see attached detailed security features), amazing 5 star amenities include saltwater pool, theatre, Gym, meeting rooms, dining room, guest suites, visitor parking, green roof with spectacular view and BBQ, conveniences of shopping, restaurants, walking/biking/jogging trails and many more. Steps to the subway, close to the airport, highways and downtown Toronto. This rarely available unit offers bright, spacious 1 bedroom plus den, 2 baths, wide-plank flooring, well thought un-wasted space, 9ft ceilings, balcony facing NW Humber Park and away from the traffic. Open concept kitchen with tiled backsplash, granite breakfast bar and lots of cabinet space. Upgrades include, dishwasher (2023), custom top quality California Closet Organizers in the bedroom and hall closet paid over $5,000. 1 underground parking space with roughed-in wiring for EV charging station and a locker to store your excess items. (id:60626)
Royal LePage Real Estate Services Ltd.
5205 Darnley Rd
Port Alberni, British Columbia
Nestled in a tranquil, park-like setting on 1.22 acres, this home welcomes you with wood floors and a sunken living room featuring a natural gas fireplace. The spacious dining room leads to a sunny kitchen, complete with an island, brand new stove and dishwasher, an eating nook, and a family room with a second natural gas fireplace. The family room open to a private backyard with a wood deck and covered patio area. The large primary bedroom includes a three-piece bathroom, a walk-in closet, and direct access to the back deck. There are three additional spacious bedrooms and a laundry room with access to the side yard. Above the garage, a bonus room with a third natural gas fireplace offers a perfect space for playing pool. Additional highlights include a pantry, a 200-amp panel, a pond, raised garden beds, RV parking, and a detached shop with a 40-amp sub-panel, ideal for a studio, woodworking, or a potential carriage house for a family member. This home is conveniently located just minutes from town and schools, offering both privacy and accessibility to all amenities. (id:60626)
RE/MAX Mid-Island Realty
29-33 Motion Drive
Torbay, Newfoundland & Labrador
WELCOME TO YOUR OWN PANORAMIC VIEW OF THE SCENIC TORBAY COASTLINE RIGHT FROM YOUR LIVING ROOM WINDOW. THIS AMAZING MULTI UNIT HOME SITS ON JUST UNDER A FULL ACRE LOT. THIS STUNNING PROPERTY IS REGISTERED WITH THE TOWN OF TORBAY AS A 3 UNIT PROPERTY WITH A SPACIOUS POTENTIAL IN-LAW SUITE (COMPLETE WIT A FULL KITCHEN, BATHROOM AND BONUS ROOMS). THE MAIN 2 STOREY OFFERS ALMOST 3000 SQ/FT 0F LIVING SPACE INCLUDING 4 BEDROOMS AND 2 FULL BATHROOMS A FORCED AIR HEAT PUMP AND A MILLION DOLLAR VIEW. NEXT DOOR YOU'LL FIND A COZY 1 BEDROOM APARTMENT AND DIRECTLY BELOW AN ADDITIONAL 2 BEDROOM APARTMENT. 3 OF 4 UNITS ARE RENTED. SOME OF THE RECENT UPGRADES TO THIS HOME HAVE BEEN A NEW SEPTIC SYSTEM IN 2018 AND A NEW ROOF IN 2023. SOME FURNISHINGS CAN BE INCLUDED. THIS PROPERTY IS WAITING TO BECOME SOMEONE'S FOREVER HOME AND HAS TO BE SEEN TO BE APPRECIATED. LOCATED ONLY MINUTES FROM SCHOOLS, RESTAURANTS, CHURCHES AND SHOPPING. REACH OUT TODAY FOR YOUR OPPORTUNITY TO VIEW. (id:60626)
Keller Williams Platinum Realty
93 Royal Fern Crescent
Caledon, Ontario
**Rare To Find** 2 Storey Freehold Immaculate 3 Bedrooms Town-House In Prestigious Caledon Southfields Village!! Open Concept 9' High Ceiling In Main Floor With Lots Of Sunlight & Hardwood Flooring! Family Size Kitchen With S/S Appliances! Walk/Out To Backyard. Oak Staircase! *** Whole House Is Freshly Painted *** Master Bedroom Comes With En-Suite & Walk-In Closet!! 3 Good Size Bedrooms. Walking Distance To Public Or Catholic Elementary Schools, Parks & Etobicoke Creek! Grocery Store, Pharmacy, Play Place & More! (id:60626)
RE/MAX Realty Services Inc.
2113 Amethyst Way
Sooke, British Columbia
Terrific family Home in the always popular Broomhill subdivision that borders parkland offers plenty... 5 BRs 3 bath includes a bonus 2 BR in-law suite down, residing on a large .22 acre property with a pleasant mountain outlook at it's rear. You'll love the upper main with it's acacia engineered hardwood floors in the kitchen, dining & living rooms, warm up in winter with the cosy wood burning fire place insert featuring tile surround, sunny deck perfect for year round BBQs, 3 BRs up including the primary bedroom with walk-in closet, & 4 piece ensuite with 2 more nice sized bedrooms the incredibly bright updated upper main. The daylight lower level with office of entry & sep. entry suite. Situated in an ultra-convenient location within an easy walk to Sooke shops & amentities. Schools close by on the bus route. All in all just a great place to call home! Oh & gardeners... how about the serious greenhouse out back and veggie producing garden beds. Studio out back - All in all just a great place to call home! (id:60626)
RE/MAX Camosun
385 Ridge Road
Stirling-Rawdon, Ontario
Welcome Home to 385 Ridge Road, where a tree-lined circular drive sets the tone for this exceptional, just over 4 acres, property. Once inside, you are greeted by a bright foyer with ceramic tile and hardwood flooring that flows throughout. A cozy sitting area nearby that could also make for an excellent home office space. The true open-concept living, dining, and kitchen area boasts vaulted ceilings and a seamless flow, ideal for entertaining. The kitchen is a chef's dream, generous counter space, ample cabinets, and stainless steel appliances (stove is propane) & complete with a large island with built-in beverage fridge & wine cooler. The expansive primary bedroom features hardwood floors, dual walk-in closets, and a walkout to the deck. Indulge in the luxurious five-piece ensuite with a soaker AIR tub, (the lines are always blown out after each use) and a glass-and-ceramic spa-like shower. Two additional bedrooms on the main floor share an adjoining five-piece bath that includes each of their walk-in closets. Continuing on the Main floor you will find a combined laundry/mudroom and a two-piece powder room that add practicality to the layout. The unspoiled basement waits for your creativity to make it whatever you want! Right now, the Family Gym is set up. To start, you could take the Woodstove and create your new Rec Room around it, or an amazing In-Law Suite. Back on the Main floor you can step outside through the patio doors to a covered deck, perfect for relaxing while overlooking the picturesque tree-lined acreage and fire pit. Don't forget the spacious double car garage that offers room for a workshop and convenient access to both the main floor and basement. Small barn: 26'x17', half is open and the other half is closed with a Loft above for storage and a Lean To: 10'x17' for all your ATV "Toys". All this makes for a perfect blend of comfort, style, and function. (id:60626)
Ekort Realty Ltd.
352 Christine Avenue
Belle River, Ontario
Step into contemporary elegance with this beautifully designed 4-bedroom, 3 full bathroom home. Thoughtfully crafted for both comfort and style, this home boasts two ensuite bathrooms, providing added privacy and convenience for family members or guests. The spacious open-concept layout seamlessly blends the living, dining, and kitchen areas, creating an inviting space ideal for both everyday living and entertaining. The gourmet kitchen is a chef's dream, featuring sleek modern finishes, high-end appliances, ample cabinetry, and a large island-perfect for meal prep and gatherings. Upstairs, you'll find a convenient second-floor laundry room, making chores effortless. The primary suite is a true retreat, complete with a spa-like ensuite and a generous walk-in closet. Additional bedrooms are well-sized, offering flexibility for a growing family or guests. (id:60626)
Double Up Realty Inc
1023 Maiden Trail
Minden Hills, Ontario
Enjoy your private retreat on this secluded point with over 455 ft of shoreline on beautiful Big Bob Lake, with a sensational South West view. This charming 3 bedroom home features open concept living/dining/kitchen area. You will be impressed with the walkout to a large double tiered decking system and great lake views. The large primary bedroom is all ready to relax in, with a huge walk-in closet and 2 pc ensuite. This charming home is perfect for resting and entertaining friends and family. The private point includes 2 well treed acres and features 2 separate docks at the waterfront being ideal for all your favorite water activities. BONUS BONUS... this property also comes with a share in a nearby boat launch/water access, a rare feature on the lake. Make an appointment today for your private viewing, don't miss out on this fantastic opportunity to own your own piece of heaven just minutes from the beautiful village of Minden. (id:60626)
RE/MAX Professionals North
19 Crystalwood Lane
Springwater, Ontario
Exclusive Cul De Sac Location! Breathtaking 1 acre (.97) property in Midhurst rural, prime lot and location at end of this court, privacy assured and just waiting for your finishing touches! Professionally painted top to bottom June 2025, 3+2 bedrooms and 3 full baths! Very well maintained same owner 19 yrs, finished top to bottom w/ large double garage, inside entry and exit to rear deck, beautifully landscaped, very large triple paved drive w/ extended trailer paving, parking for so many cars plus court parking! Enter into a very large foyer w/ garage entry and main floor laundry which leads to upper and lower levels, laundry exits to deck and rear yard, large living and dining with walk out from dining, beautiful hardwood floors living/dining/hall and office. Kitchen w/ built in dishwasher and oodles of cabinets, large pantry with pull out drawers in upper hall, master has full 3 pc ensuite, 2 additional bedrooms w 4 pc bath complete the upper level, raised bungalow plan allows for big lower level windows where there are 2 additional bedrooms, a very large family/games room and a full 3 pc bath, large storage area and furnace room, c/air, forced air gas heat, Lennox Heat Recovery system. 2 decks: one from dining for BBQ and morning coffee and another very large deck off back with hot tub (as is).This is a wonderful family home in an excellent location, only minutes to Bayfield Street for shopping, dining and more. 400 is only 5 min away on Horseshoe Valley Road if going south! If you have been looking for room to roam and a house to grow into...this is it! Very low taxes and never get a water bill again! (id:60626)
RE/MAX Hallmark Chay Realty
501 7th Ave
Campbell River, British Columbia
** LEGAL 4 PLEX * Unit 3 will be vacant July 31st.. 4 suites ..GREAT NEW PRICE ONLY $212,500 per door… PACKAGE includes 4 Units , EACH UNIT is a 1000 SQ FT with 2 BEDROOMS 1 BATHROOM ***Each unit has its own separate storage room, own laundry room, hot water tanks and separate meters. 2 (Front band Back) entrances/exits *** LEVEL LOT parking for each unit, current rental income is $4000 per month. Renovations are needed and once completed you could increase rents to market value. Total 8 bedrooms 4 Baths, 6 parking stalls, detached garage, convenient location. All the info, floor-plans, pictures in and out are provided to help you with due diligence before any showings. This should be a very good long-term investment. ** The Roofing was replaced in 2019 by Nelson Roofing and has a transferable materials warranty…… Located in a very convenient location close to downtown, shopping and public transportation. Call your realtor for all details. Lots of living/renovating options (id:60626)
Parallel 50 Realty And Property Management Inc.
10307 100 Av
Fort Saskatchewan, Alberta
Looking for a great commercial property with a great return. The main floor is currently leased to Legacy Jewelers, the lease ends June 2035, current rent is $4,500. which increases to $4,700 July 1, 2026. The second floor is currently leased out to the Fort Saskatchewan Wellness Hub for youth society for $2,800. per month. this lease ends January 31, 2026. The landlord currently pays for the utilities which $10,500. Roof was done 11 years ago, Boiler is 8 years old, all the heat exchangers and air-conditioning units are 2 years old. (id:60626)
RE/MAX Edge Realty
11 Seedland Crescent N
Brampton, Ontario
Welcome To This Beautiful 2-Storey Freehold Townhouse, (1727 SQFT Per MPAC) This Perfect First Time Buyers Dream Home Boasts 4 Spacious Bedrooms With 2 Full Bathrooms On Upper Level, Freshly Painted Garage Door & Double-Door Entry And Upgraded Front Door + Upgraded Metal Pickets. Main Floor Consists Of 9" Ceilings, Modern Kitchen Has Quartz Counter Tops, S.S Appliances, Tall Kitchen Cabinet, Ceramic Flooring & Ceramic Back Splash, Hardwood Flooring, & Pot lights In Family Room, Dinning Area + Kitchen. House Has Been Freshly Painted Throughout. Oak Staircase Leads To 4 Nice Size Bedrooms laminate flooring, Both Bathrooms Have Been Upgraded Enjoy Your Summer In This Fully Fenced Backyard. Close To Hwy 410, Walmart, Soccer Centre, Trinity Commons, Schools, Transit & Parks. (id:60626)
RE/MAX Gold Realty Inc.
6438 Dallas Drive
Kamloops, British Columbia
Welcome to this well-maintained basement entry home nestled on a generous quarter acre lot in the family-friendly neighbourhood of Dallas. The main floor offers a bright, functional layout featuring three large bedrooms, including a spacious primary suite with its own private ensuite, plus a full main bathroom. Step out onto the back deck and enjoy views of the expansive backyard—perfect for kids, pets, or entertaining. Downstairs, the lower level boasts a large family room, a full bathroom, laundry area, and two separate entrances, offering excellent suite potential or space for multi-generational living. Direct access to the two-car garage provides added convenience. The home has seen recent updates to the siding and roof for peace of mind. Curb appeal shines with a low-maintenance front yard and an exposed aggregate driveway offering ample parking for RVs, trailers, and all your toys. A standout feature of this property is the impressive 736 sq ft detached shop, complete with an overhead door and 30 amp service—ideal for hobbyists, mechanics, or extra storage. Don't miss your chance to own a home with room to grow in one of Kamloops’ most desirable communities. (id:60626)
Royal LePage Kamloops Realty (Seymour St)
21 6450 187 Street
Surrey, British Columbia
CORNER UNIT !! Nestled in the heart of Cloverdale, this stunning family-friendly end-unit townhome offers privacy and breathtaking greenbelt views. Move-in ready, it boasts 3 bedrooms, 3 baths, sleek laminate flooring, fresh paint, elegant pot lights, and stylish quartz countertops. The spacious kitchen features ample cupboard space, a massive island with power, and a striking custom-built feature wall with an electric fireplace. Downstairs, enjoy a versatile bedroom or home office. Upstairs, the primary suite offers a luxurious ensuite, while the second bedroom is equally generous. Relax on the large patio with direct living room access. Located in a well-managed complex near top-rated schools, shopping, dining, and quick highway access-this gem is a must-see! (id:60626)
Century 21 Coastal Realty Ltd.
67 - 41 Earlscourt Terrace
Middlesex Centre, Ontario
Welcome to this spacious and beautifully finished 5+1 bedroom home (with extra bonus room), nestled in a quiet, family-friendly enclave in the heart of Kilworth. Tucked away on a peaceful street, this home offers the perfect blend of modern style and small-town charm. Step inside to an open-concept main floor designed for connection and comfort, ideal for lively gatherings or quiet evenings at home. The kitchen is a true standout, featuring elegant European doors that open onto a sunny back deck, seamlessly blending indoor and outdoor living. A private main-floor room could be used as a bedroom or office and provides a quiet retreat for work, study, or creative space. Upstairs, you'll find four generous bedrooms, including the primary with 4 pc ensuite and a spacious walk-in closet.The finished lower level adds even more room to spread out, with a cozy sitting area, a 3pc bathroom, and two bonus rooms, one currently used as a fifth bedroom, the other perfect for a games room, hobbies, or a quiet reading nook. Located in a vacant land condo community, this home offers low-maintenance living with a $155 monthly fee covering common area upkeep and snow removal. This home is built for growing families, multi-generational living, or anyone who loves to host with style and ease. Come see why life in Komoka/Kilworth feels just right. (id:60626)
Century 21 First Canadian Corp
67 - 41 Earlscourt Terrace
Middlesex Centre, Ontario
Welcome to this spacious and beautifully finished 5+1 bedroom home (with extra bonus room), nestled in a quiet, family-friendly enclave in the heart of Kilworth. Tucked away on a peaceful street, this home offers the perfect blend of modern style and small-town charm. Step inside to an open-concept main floor designed for connection and comfort, ideal for lively gatherings or quiet evenings at home. The kitchen is a true standout, featuring elegant European doors that open onto a sunny back deck, seamlessly blending indoor and outdoor living. A private main-floor room could be used as a bedroom or office and provides a quiet retreat for work, study, or creative space. Upstairs, you'll find four generous bedrooms, including the primary with 4 pc ensuite and a spacious walk-in closet.The finished lower level adds even more room to spread out, with a cozy sitting area, a 3pc bathroom, and two bonus rooms, one currently used as a fifth bedroom, the other perfect for a games room, hobbies, or a quiet reading nook. Located in a vacant land condo community, this home offers low-maintenance living with a $155 monthly fee covering common area upkeep and snow removal. This home is built for growing families, multi-generational living, or anyone who loves to host with style and ease. Come see why life in Komoka/Kilworth feels just right. (id:60626)
Century 21 First Canadian Corp
668 Quaker Road
Welland, Ontario
Welcome to now. A modern 4 bedroom plus accessory suite in north Welland. Two complete units occupy this custom built two storey semi-detached home features 4 bedrooms, 2.5 bathrooms with large open concept kitchen/living/dining area that accesses the rear deck and fenced backyard. Attention to detail and craftsmanship are apparent with engineered hardwood flooring and tile throughout, custom kitchen with island, stainless steel appliances and quartz counters. Four spacious bedrooms occupy the second floor. The large primary suite features a walk-in closet and 5-piece ensuite with soaker tub. Large windows provide ample natural light. Further features include single car garage, main floor laundry, HRV system, tankless on demand hot water heater. Completing the package is a fully self contained, 2 bedroom, 1 bathroom lower accessory unit, accessed via a separate side entrance, with separate laundry, hydro and gas meters, perfect for multi-gen living or to generate income and offset costs. Conveniently located in a desirable North Welland on the border of Fonthill, with access to great schools, Niagara College and public transit. Close to parks, the Steve Bauer trail, walking distance to shopping, restaurants, minutes to 406. Enjoy the best of what Niagara has to offer from this central location. (id:60626)
Royal LePage NRC Realty
109 Albert Street S
Orillia, Ontario
This beautifully updated 100+ year-old home offers a rare opportunity with three self-contained residential units—including a detached garden suite apartment. The main house features two fully renovated two bedroom units, and the garden suite offers a modern, private third two bedroom unit. Each unit has its own private entrance and in-suite laundry, ensuring comfort and independence for all residents. Whether you're an investor seeking solid rental income or looking for a multi-generational living solution, this property offers flexibility and functionality. Perfectly located in the heart of Orillia, you're just steps to the beach, downtown shops and dining, hospital, parks, public transit, and schools. A true turnkey property in a high-demand area—don't miss your chance to own this unique, income-generating gem! (id:60626)
Painted Door Realty Brokerage
2464 Gladstone
Windsor, Ontario
Location, location, location! It is not very common to find a home that overlooks the tree covered Optimist Park. This home is a true entertainers delight and boasts approx 3600 sq ft. Step inside to the bright inviting foyers that leads to Kitchen with built-in appliances and granite counter tops with eating area that leads to huge family room with fireplace and sunroom. full finished basement with grade entrance access, this home is perfect for a growing family. The basement has a 2nd kitchen, full bathroom, family room and full bathroom and makes it perfect for a mother-in-law suite or nanny quarters. Basement has been recently waterproofed, updated shingles, newer furnace, AC and hot water tank. Nothing to do but move in! (id:60626)
RE/MAX Preferred Realty Ltd. - 585
5300 Main Street Unit# 124
Kelowna, British Columbia
Step inside this brand new, move-in ready townhome at Parallel 4, Kettle Valley's newest community. It's the only one like it in the community! The open-concept main floor boasts a spacious, gourmet two-tone kitchen with a large island, designer finishes and Wi-Fi enabled Samsung appliances including fridge, dishwasher, gas stove and built-in microwave. Enjoy seamless indoor/outdoor living and bbq season with the deck off the kitchen. Retreat to the bedrooms upstairs. The primary has a large walk-in closet and ensuite with rainfall shower and quartz counters. 2 additional bedrooms, a full bathroom, and laundry complete this level. Other designer touches include 9ft ceilings, a built-in floating tv shelf in the living room, custom closet shelving, a built-in bench in the mud room, and roller blinds. This home features an xl double side-by-side garage wired for EV. Home 124 boasts a lot of yard space! Access the front and side yard from the main level entrance, with gated access to Chute Lake Road. Live steps away from top-rated schools, endless parks and trails, grocery options, award-winning wineries & more. Don’t wait to call one of Kelowna’s most coveted family-friendly neighbourhoods home. This brand-new townhome is move-in ready and PTT-exempt. To view this home, or others now selling within the community, visit the Parallel 4 showhome (#105) Thursdays to Sundays from 12-3pm. (id:60626)
RE/MAX Kelowna


