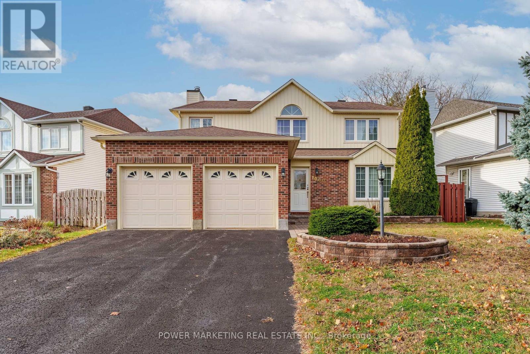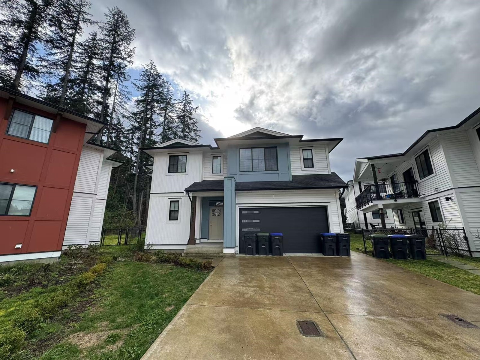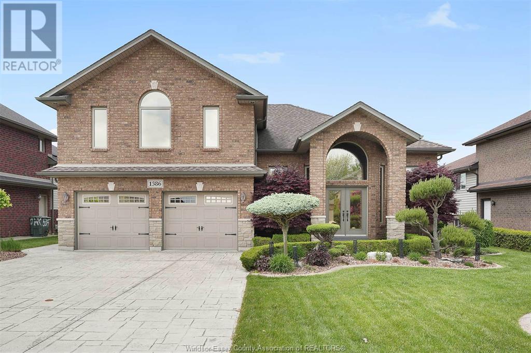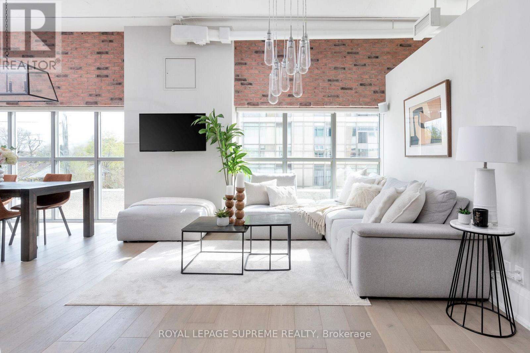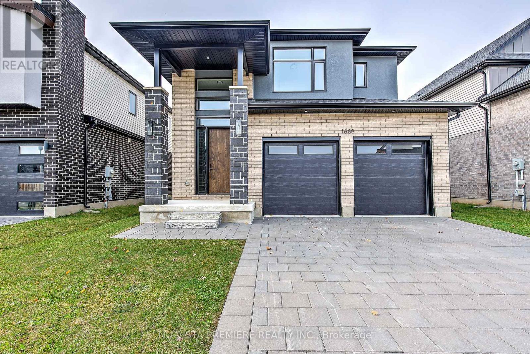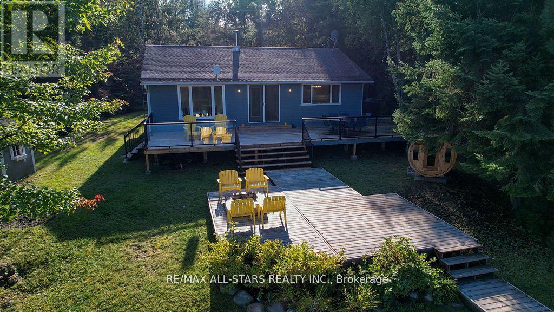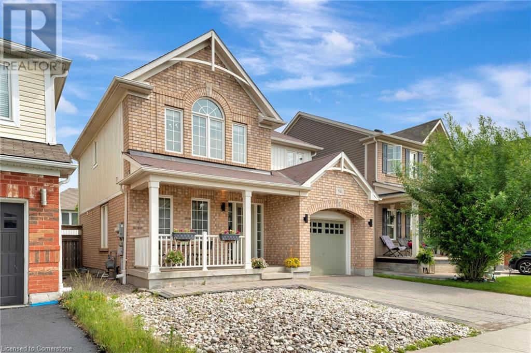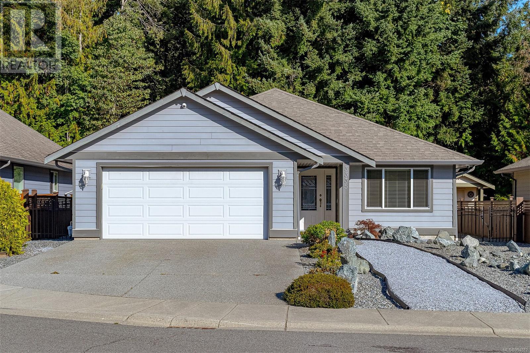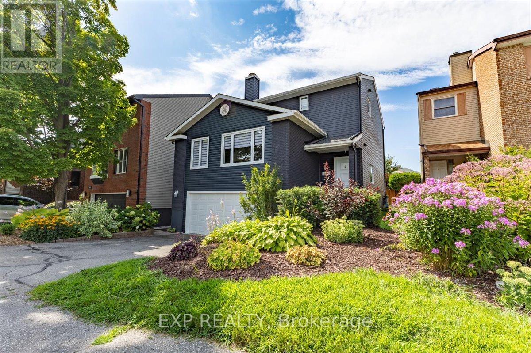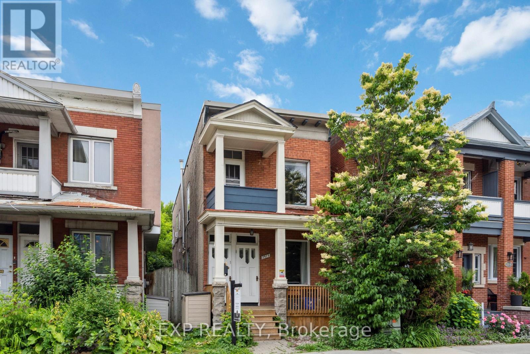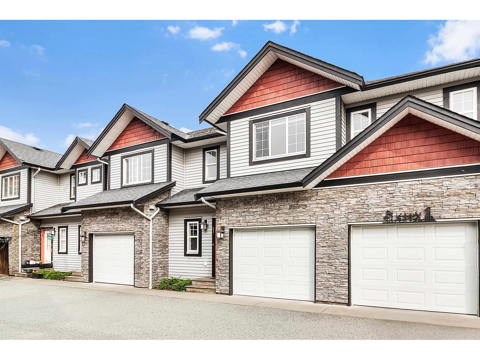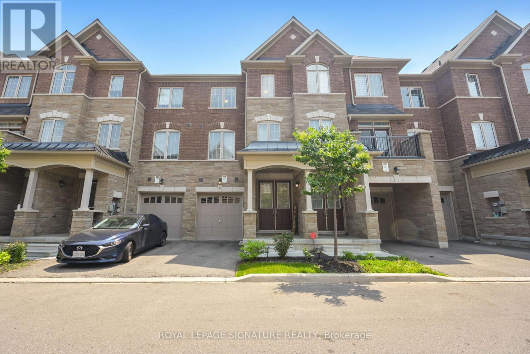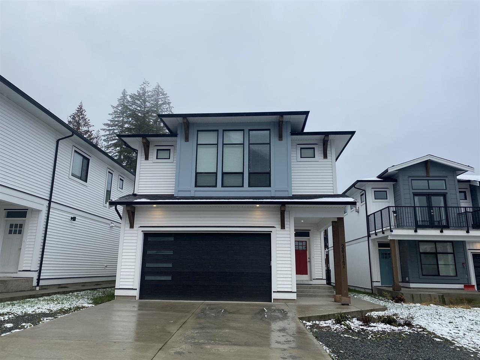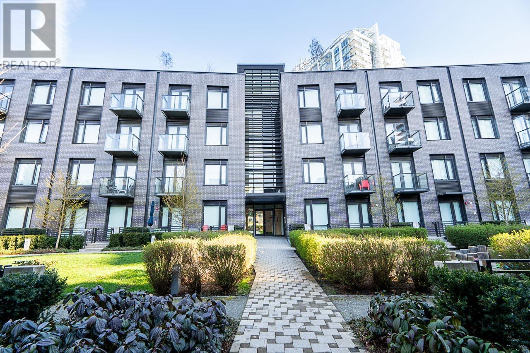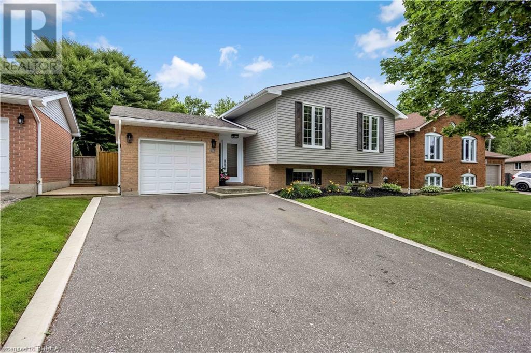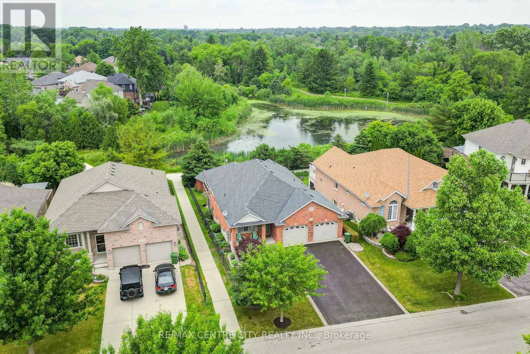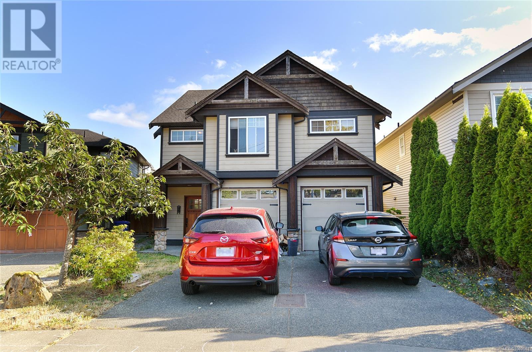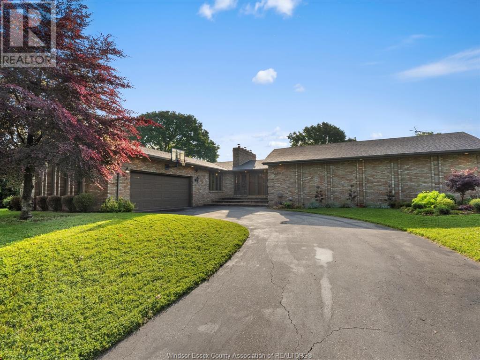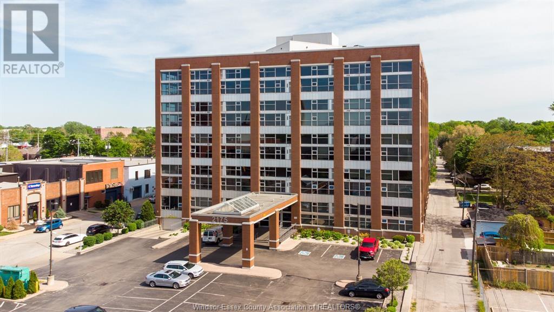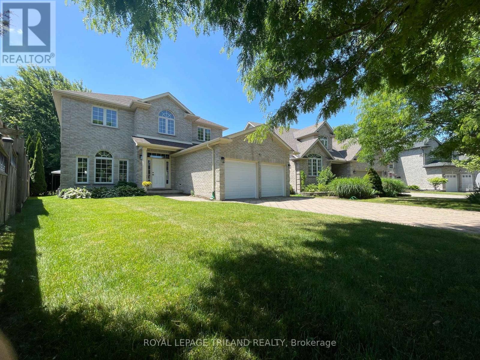18201 County Rd 19 Road
South Glengarry, Ontario
Welcome to this charming country retreat set on 2.98 acres of natural beauty, just a short drive from Cornwall. A long, private laneway leads you to a tranquil setting complete with a scenic pondhome to turkeys, fish, and frogssurrounded by mature trees, including apple trees, that provide both privacy and beauty.Inside, this well-maintained home offers comfort and convenience at every turn. The main level features a cozy propane fireplace in the living room, a spacious dining area, a bright kitchen that overlooks the screened-in porch and expansive backyard, and a convenient 2-piece bathroom. Main-floor laundry, central vacuum, and interior access to the attached garage add extra ease to daily life.Upstairs, youll find four generous bedrooms and a full bathroom. The primary suite is a standout with his-and-hers closets, a cedar walk closet, and a private 3-piece ensuite.The fully finished basement includes a utility room, ample storage space, and direct access to the garageideal for practicality and organization. Additional features include a durable metal roof and a new heat pump (2024) for efficient year-round comfort. A backyard shed adds even more outdoor storage.This is a rare opportunity to enjoy peaceful, scenic country living with all the modern featuresjust minutes from town. Come see it for yourself! 24 Hour Irrevocable on all offers. (id:60626)
RE/MAX Affiliates Marquis Ltd.
1060 Grenon Avenue
Ottawa, Ontario
This well-maintained 3-bedroom, 3-bathroom home, is situated in the heart of Fairfield Heights, a desirable west-end community. Enjoy the convenience of nearby Andrew Hayden Park, Britannia Beach, and picturesque trails along the Ottawa River. The main floor boasts formal living and dining rooms, a warm and inviting family room with wood beams, a cozy fireplace, and access to a private, fenced backyard with a patio. A functional layout includes a main-floor laundry room and a 2-piece powder room, perfect for busy families. Upstairs, the spacious primary bedroom features a full ensuite bathroom, complemented by two additional bedrooms and a family bath. The finished basement offers a versatile recreation room and a den/home office, adding to the homes practicality. An attached 2-car garage and numerous updates provide modern comfort, siding and soundproofing (2016), newer windows (2004), and recent upgrades such as a garage door, furnace, A/C (2022), and electrical panel. With wood floors, a neutral color palette, and a friendly neighborhood setting inside the Greenbelt, this home offers an excellent location with a mix of housing options for all lifestyles. Flooring includes hardwood, ceramic, and wall-to-wall carpeting. Don't miss this out. CALL TODAY! (id:60626)
Power Marketing Real Estate Inc.
63866 Beech Avenue, Hope
Hope, British Columbia
Welcome to your home at Cypress Woods (collection of 16 modern homes) in the growing community of Hope. Perfect west coast lifestyle, surrounded by nature, clean air, mountains & lakes, trails yet still connected to the activity of the lower Mainland. At Cypress Woods you will enjoy Hope's locally owned boutique shops & restaurants yet still have the convenience of large retail stores! This 5-bedroom home features a legal 2 bedroom suite with own kitchen and laundry downstair. Upstair you will disclove one masterbed room with ensuite bathroom and two more spacious bedrooms and one more bathroom. Big bright great room and a gourmet kitchen. Outside fully fenced yard for your backyard entertainment with amazing mountain views. RV parking available. Price to sell and book you showing today! (id:60626)
Royal Pacific Realty (Kingsway) Ltd.
1386 Crosswinds Drive
Lakeshore, Ontario
Immaculate Full Brick Raised Ranch with Bonus Room in Lakeshore! Stunning 4-bed,3-bath home is ideally situated in one of Lakeshore's most sought-after family-friendly neighbourhoods. Impeccably maintained inside & out, this home offers both space and style. Step inside the grand open foyer with soaring ceilings that lead to a bright and spacious main floor. The inviting living room, elegant dining area and well-appointed kitchen with island breakfast bar create the perfect space for everyday living and gathering. Two main flr bedrooms, a full bath and laundry rm complete the level. Tucked away for ultimate privacy-a luxurious primary suite-with vaulted ceiling, walk-in closet, spa-like ensuite with soaker tub & large and ceramic glass shower. The fully finished lower level is designed for comfort and entertaining, featuring a warm welcoming family room with fireplace, bar area with sink and cabinetry, plus an additional 4th bedroom with double closets, a modern 3 pce bath, utility room and a seperate grade entrance through the garage add both function and flexibility. Oversized, finished double garage is complete with a handy kitchen area with large wash sink. Meticulously landscaped grounds, a stamped concrete driveway, and a beautifully designed backyard oasis with expansive decking, pergola and a large outbuilding complete with a charming covered porch-ideal for relaxing evenings and sunsets. Located near top-rated schools, parks and recreational facilities, this exceptional home offers the perfect blend of comfort, convenience & curb appeal. 5 Point Pre-Home Inspection is available. (id:60626)
Manor Windsor Realty Ltd.
209 - 2 Fieldway Road
Toronto, Ontario
Welcome To The Network Lofts Where Industrial Chic Meets Modern Luxury! Step Into This Show-Stopping, Authentic Loft Conversion In The Iconic Former Bell Canada Building. This Corner Unit Boasts A Sprawling 1,200+ Sq Ft Of Sun-Drenched Space With Wraparound, Wall-To-Wall Windows, Soaring 10.5-Ft Ceilings, Bold Exposed Ductwork, And Striking Concrete Columns That Embody True Loft Living. Upgraded Light Fixtures Make Every Room Pop. A Jaw-Dropping Exposed Brick Feature Wall That Flows Seamlessly From The Kitchen Through The Living/Dining Space And Into The Primary Bedroom -- A One-Of-A-Kind Statement Piece. Both Bathrooms Are A Retreat Of Their Own, Fully Renovated With Marble Flooring, Porcelain Tile, And Frameless Glass Showers. Thoughtfully Designed Custom Closet Systems In The Entry And Walk-In Closets Offer Function With Flair. Network Lofts Features Incredible Amenities, Including A Fully Equipped Fitness Centre, A Stylish Party Room, Whirlpool, BBQ, A Rooftop Terrace With Panoramic Views, And A 24-Hour Concierge. And The Location? You're Just Steps From Islington Station, Making It A Commuters Dream. Enjoy Quick Access To The TTC, Kipling GO, And The QEW. You're Surrounded By Great Local Cafes, Parks, And Restaurants In The Heart Of Etobicoke. Just Minutes Away, Explore Kingsway Village With Its Charming Shops, The Historic Kingsway Theatre, And Vibrant Dining Scene. Outdoor Lovers Will Appreciate Being Close To James Gardens And Humber Bay Park, Both Offering Beautiful Trails And Scenic Escapes. If You're Looking For A Unique Space That Offers Both Style And Substance, This Loft Could Be Your Next Move! (id:60626)
Royal LePage Supreme Realty
Lot 64 Hawtrey Road
Norfolk, Ontario
Contemporary design stunner ! This home offers great amenities to the growing family with 4 spacious bedrooms and 3.5 bathrooms. Entering you will find a open feel with wide plank hardwood throughout the main level. Kitchen has a large Island and corner pantry with soft close doors and drawers including a bank of pot and pan drawers and quartz counters. Kitchen is open to the dinning room, great room and eating area. Hardwood stairs lead to the 4 spacious bedrooms with a luxury master and stunning ensuite. Master closet feature custom built ins great for organizing. 3 more spacious bedrooms with 2 more full baths round out the upper level. Pictures show finishes you should expect to get with very minor changes. This home is to be built. (id:60626)
Nu-Vista Premiere Realty Inc.
1086 Cameron Lane
Algonquin Highlands, Ontario
Welcome to 1086 Cameron Lane, a stunning and serene waterfront retreat built in 1992 sitting on the shores of Little Cameron Lake. This modern, turnkey home offers 3 spacious bedrooms and 1 bathroom, perfect for year-round living, a vacation getaway, or as an attractive rental property. The open-concept eat-in kitchen flows seamlessly into the large living room, where French doors lead out to an expansive tiered deck overlooking the lake. Inside, the luxurious and stylish interior comes fully furnished - bring your bags & enjoy! This property also presents excellent income potential for investors, offering the opportunity to generate revenue as a vacation rental. With all the amenities in place, including a dock, floating dock, and a shed for outdoor equipment, it's ideal for guests looking to experience lakeside living. The custom outdoor barrel sauna with stunning views and a charming bunkie for extra sleeping space are sure to please. The property also includes two Additional sheds and a backlot across the private road, with the potential to build a garage in the future. This home comes fully equipped with smart technology, including smart locks, smart baseboard heaters, and a security camera system. Whether you're looking to paddle, swim, fish or relax, this property offers everything you need. With breathtaking views from the home and decks, this is the prefect place to find peace or build a profitable rental portfolio. Paradise is here! (id:60626)
RE/MAX All-Stars Realty Inc.
54 Horton Walk
Cambridge, Ontario
THIS STUNNING HOME IS IN PRISTINE CONDITION AND WILL MAKE YOU WANT TO CALL THIS HESPELER BEAUTY, HOME. BEAUTIFUL HARDWOOD FLOORS THROUGHOUT, FRESHLEY PAINTED TOP TO BOTTOM WITH WALLS , DOORS, CEILINGS, TRIM AS WELL AS GARAGE DOOR AND FRONT DOOR. WHEN YOU FIRST WALK IN , YOU WILL BE IMPRESSED WITH THE LARGE FOYER AND THE OAK STAIRS AND BANNISTER. THIS FLOWS INTO A SPACIOUS DINING ROOM AND ON TO AN OPEN CONCEPT KITCHEN WITH BAR COUNTER SPACE. TO YOUR RIGHT IS AN OVERSIZED LIVING ROOM SUITABLE FOR LARGE FAMILY GATHERINGS. FOR THOSE SUMMER GET TOGETHERS WE HAVE SLIDERS OFF THE KITCHEN THAT LEADS YOU TO A LARGE DECK WITH LANDSCAPED, TREED AND FENCED YARD WITH A SIDE GATE. NEWER FRIDGE , STOVE AND DISHWASHER. ALONG WITH A BRAND NEW WASHER AND DRYER WITH A BONUS OF A NEW FURNACE IN 2024. THE BASEMENT IS FULLY INSULATED TO THE FLOOR AND JUST WAITING FOR YOU TO MAKE IT YOUR DREAM BASEMENT. GARAGE WITH DOOR OPENER, BUILT IN SHELVES. DOUBLE WIDE DRIVEWAY. LARGE FRONT PORCH FOR THOSE SUMMER NIGHTS. JUST WHEN YOU THOUGHT THIS HOME COULD NOT GET ANY BETTER, THERE IS A PARK AT THE END OF THE STREET AND 2 SCHOOLS WITHIN WALKING DISTANCE. (id:60626)
Royal LePage Crown Realty Services
3335 Cook St
Chemainus, British Columbia
Welcome to your meticulously maintained 1,537 sq. ft sanctuary of tranquility! \this charming 3-bedroom, 2-bathroom abode is nestled in a peaceful corner of Chemainus, where convenience meets serenity. You'll find yourself just moments away from shopping, recreational activities & exciting entertainment options. Step inside & you'll be greeted by a chef's kitchen, complete with sleek stainless steel appliances & island. This culinary haven seamlessly opens up to a cozy living room & dining area adorned with beautiful hardwood floors. Oversized windows generously bathe the entire space in natural like, creating a warm & inviting ambience. Now, picture yourself stepping out onto your expansive 251 sq. ft back patio, where you can unwind & enjoy your meticulously landscaped backyard. The primary bedroom is a true haven, boasting a generously sized walk-in closet & a luxurious 3-piece ensuite bathroom. Two additional bedrooms provide ample space for your family or guests. You'll also enjoy the convenience of a 2-car garage & a well-maintained driveway. The home is equipped with a high-efficiency natural gas furnace, a cozy gas fireplace, & an efficient hot water heater to keep you comfortable all your-round. Recent updates to the property include a stunning transformation of the front and back landscaping, home automation, new fencing & smart irrigation system, making yard maintenance a breeze. Plus, there's a convenient full 3 ft crawl space accessible through the primary bedroom walk-in clo9set. To complete this haven, an automatic watering system ensures your garden remains lush & vibrant. Don't miss your chance to experience this beautifully maintained home, where every detail has been thoughtfully designed to provide you with comfort, style & a touch of natural beauty. Don't miss the opportunity to make this home your own, schedule an appointment to view this home today! All measurements are approximate & should be verified if important. (id:60626)
Royal LePage Nanaimo Realty (Nanishwyn)
3065 Uplands Drive
Ottawa, Ontario
Welcome to this meticulously updated and maintained detached single home at 3065 Uplands Dr. Simply pack your things & move right into this 3 bedroom, 2.5 bath with double car garage home & enjoy. Enter into the beautiful foyer with updated powder room & tile flooring. As you reach the main level you are greeted with hardwood floors throughout the main living spaces that include two living spaces, dining room and an eat in kitchen area. The kitchen is home to granite countertops, stainless steel appliances and a closet pantry. The second floor has two great sized spare bedrooms and full bath along with a large primary suite that includes a stunning ensuite bath with double quartz sinks & large shower. The basement includes a great sized rec room, along with access to the 445 sqft double garage. The amazing landscaping in the front & back is sure to impress. Enjoy a dinner on the back deck or relax in the backyard's shaded sitting area. (Roof - 2021, AC - 2017 & all newer windows) (id:60626)
Exp Realty
257 St Andrew Street
Ottawa, Ontario
Welcome to 257 St Andrew Street a charming, purpose-built duplex perfectly situated on a quiet residential street in the heart of Ottawa's vibrant downtown core. This exceptional property blends classic charm with functionality and is located just a short walk from the Rideau Centre, the University of Ottawa, the historic ByWard Market, and the scenic Ottawa River. Whether you're looking for a smart investment or a home with added income potential, this duplex delivers on every level. This well-maintained property features two spacious and nearly identical 2-bedroom units one on the main floor and one on the second. Both units are thoughtfully laid out with warm, inviting interiors that retain much of their original character. Rich hardwood flooring, solid wood doors, and vintage hardware give a timeless feel throughout. Each unit includes a generous living and dining space, a large kitchen with room for a breakfast table, two comfortable bedrooms, and a full bathroom located privately at the rear of the home. The second-floor unit enjoys both front and back balconies, ideal for morning coffee or fresh air. The main-floor unit offers direct access to the fenced backyard and has exclusive access to the basement, which includes shared laundry and ample storage space for both units. The basement can be accessed from inside the home or via a separate exterior entrance, adding to the property's flexibility. Both units are available fully furnished, making them ready for immediate occupancy or income generation through short-term or long-term rentals. Whether you choose to live in one unit and rent the other or lease both for investment purposes, this duplex offers exceptional potential in one of Ottawa's most sought-after rental markets. This is a rare opportunity to own a solid, income-producing property in a central, walkable, and highly desirable neighborhood. (id:60626)
Exp Realty
21 31235 Upper Maclure Road
Abbotsford, British Columbia
One of the largest townhouse in the complex, located in desirable West Abbotsford. This 3-storey home offers over 2,000 sq. ft. of living space with 3 bedrooms and 4 bathrooms, including an extra-large rec room with a full bathroom in the basement-ideal for entertainment, home office, or guest space. The main floor features a bright living and dining area, a well-appointed kitchen with granite countertops & stainless steel appliances. Enjoy a good-sized backyard, covered parking, and ample visitor and street parking. Conveniently located within walking distance to all levels of schools, Summit Recreation Center, transit, parks, and Fruiticana, with quick access to Highstreet Mall, Cineplex, restaurants, and HWY1. (id:60626)
Lighthouse Realty Ltd.
214 Long Boat Run W
Brant, Ontario
Built in 2024, this stunning freehold detached bungalow offers 2 bedrooms and 2 full bathrooms in desirable West Brant! In-law suite potential with an unfinished basement featuring 7.5 ceilings, a walk-up, and an egress window ready for your vision. The main level showcases 9ft ceilings, a functional layout, a dining area, an eat-in kitchen with stainless steel appliances, and a spacious great room with patio doors leading to the backyard (id:60626)
RE/MAX Escarpment Realty Inc.
31 Faye Street
Brampton, Ontario
Absolutely stunning, fully upgraded 3+1 bedroom, 4 bathroom freehold townhome in a prime location of the Castlemore area. Over 2,000 sqft with 9 ft ceilings. Modern gourmet kitchen with stainless steel appliances, backsplash, and centre island. Large primary bedroom with 3-piece ensuite. Built-in carbon monoxide/smoke detectors throughout, 200 AMP electrical panel, HRV/ERV air exchange system, humidifier, central vacuum roughed in, and Ecobee thermostat. Close to the Vaughan-Brampton border. Tons of natural light with sunny south exposure. Best value in the area. Close to schools, parks, restaurants, grocery, public transit, and highways 427/407/50. Double door entry, oak staircase, rear yard access breezeway, main floor access to garage, and many more upgrades. A must see! (id:60626)
Royal LePage Signature Realty
20147 Beacon Road, Hope
Hope, British Columbia
Welcome to your home at Cypress Woods (collection of 16 modern homes) in the growing community of Hope. Perfect west coast lifestyle, surrounded by nature, clean air, mountains & lakes, trails yet still connected to the activity of the lower Mainland. At Cypress Woods you will enjoy Hope's locally owned boutique shops & restaurants yet still have the convenience of large retail stores! This 5-bedroom home features a legal 2 bedroom suite with own kitchen and laundry downstair. Upstair you will disclove one masterbed room with ensuite bathroom and two more spacious bedrooms and one more bathroom. Big bright great room and a gourmet kitchen. Outside fully fenced yard for your backyard entertainment with amazing mountain views. RV parking available. Price to sell and book you showing today! (id:60626)
Royal Pacific Realty (Kingsway) Ltd.
M210 5681 Birney Avenue
Vancouver, British Columbia
Introducing a fresh 1-bedroom, 1-bathroom residence at "Ivy on the Park" by Wall Financial Group. Conveniently located near Wesbrook Village at UBC, with shopping and dining options nearby. This unit features abundant natural light, 9-foot ceilings, two north-facing balconies, and a smart layout. Enjoy premium Bosch kitchen appliances, a Blomberg washer and dryer, hardwood flooring, central A/C, and heating. Includes one parking spot and storage locker. Building amenities encompass concierge services, meeting room, party room, BBQ, fitness centre, and music/sound room. (id:60626)
RE/MAX 2000 Realty
75 Myrtleville Drive
Brantford, Ontario
Refined Family Living in the Heart of Myrtleville: Welcome to this exceptional raised bungalow nestled in Brantford’s prestigious and family-oriented Myrtleville neighbourhood. Framed by mature, tree-lined streets and a warm community atmosphere, this home offers an elevated lifestyle both inside and out. Thoughtfully designed and impressively updated, this residence features four spacious bedrooms—two on the main level and two below. With the two full bathrooms, conveniently located one on each level, this floor plan is ideal for growing families. At the heart of the home is a beautifully renovated, open-concept, eat-in kitchen, showcasing a massive island, perfect for entertaining or everyday family meals. The main floor also offers a bright and inviting living room, while the generously sized lower-level rec room provides flexible space for relaxation, recreation, or both! Step outside to your private backyard haven, where a large in-ground pool and expansive lot await—an entertainer’s dream or peaceful retreat. Offering a deep 170+ foot lot with the added luxury of no rear neighbours, this is an exceptional opportunity in a coveted location. Additional highlights include a single-car garage and plenty of outdoor space for both leisure and play. Perfectly positioned just minutes from Highway 403 and King George Road, this home offers unbeatable access to all major amenities—fine dining, top retail, banking, cinemas, and big-box stores. For the active lifestyle, the Wayne Gretzky Sports Centre is close by, and golf lovers will appreciate proximity to both the Brantford Golf & Country Club and Walter Gretzky Municipal Golf Course. This is more than just a home—it’s an opportunity to experience a lifestyle of comfort, convenience, and community. (id:60626)
RE/MAX Twin City Realty Inc.
23340 Township Road 372
Rural Red Deer County, Alberta
Discover the charm of rural Alberta with this excellent 50-acre hobby farm, perfectly situated just 1 km off pavement and a short drive to the vibrant village of Delburne — home to schools, a golf course, arena, curling rink, pharmacy, restaurants, and more! Main Residence:Spacious ~2,000 sq ft bungalow with open-concept layout & vaulted ceilings5 Bedrooms (3 up, 2 down) and 2.5 BathroomsLarge primary bedroom with luxurious 4-piece ensuite featuring a jet tubJack-and-Jill bathroom between two upstairs bedrooms + additional 2-piece bath off the kitchenGenerously sized sunken living room and convenient side entranceModern vinyl plank flooring throughout most of main floorBasement includes two bedrooms (windows do not meet egress), roughed-in bathroom, huge storage room, and new boiler system with in-floor heating in house and kennel.Water filtration system includedOutbuildings & Features:40x50 barn (formerly a dog kennel) – pens removable, includes bathtub for groomingHorse shelter, round pen, and multiple fenced pastures – ideal for equestrian or hobby farmingAmple water supply for animals Fenced yard for security and space Secondary Residence:1970s mobile home sold as-is Separate utilities, well, septic tank, and field Lifestyle & Location:Only minutes from DelburneEasy commute to Red Deer and surrounding communitiesIdeal for those seeking space, privacy, and functionalityPerfect for horse lovers, hobby farmers, animal enthusiasts, or families craving the country lifeThis is a rare opportunity to own a functional, beautifully maintained acreage in a prime Central Alberta location with the infrastructure already in place. Bring your animals, your dreams, and enjoy peaceful prairie living — all within reach of everyday conveniences. (id:60626)
Royal LePage Network Realty Corp.
29 Hickory Lane
St. Thomas, Ontario
Stunning bungalow backing onto a pond and trails that run through prestigious Lake Margaret Estates. This unique home offers a walk-out basement, 2 sunrooms, an elevated deck with great views, an open concept main floor with a vaulted ceiling, an updated kitchen with and island and granite countertops, main floor laundry, a large master bedroom with a vaulted ceiling and walk--in closet. Great additional living space in the level with an l-shaped rec-room with access to a sunroom leading into the backyard, 2 additional bedrooms and a 3 piece bathroom. New roof approximately 2018. A must see! (id:60626)
RE/MAX Centre City Realty Inc.
953 Glen Willow Pl
Langford, British Columbia
Welcome to 953 Glen Willow Place — a spacious 4-bedroom, 3-bathroom home nestled on a quiet cul-de-sac in the heart of Langford. Offering over 2,000 sq. ft. of flexible living space, this property is perfect for families or buyers seeking room to grow. The bright main level features a sun-filled living room with large windows, and the kitchen and dining areas are ready for your personal touch. Downstairs, a cozy basement with a beautiful stone fireplace is perfect for a family room, media space, or play area. Upstairs, a unique loft-style room adds versatility for a guest suite, home office, or creative space. The generous primary bedroom includes ample closet space and a relaxing ensuite with a soaker tub — your own private retreat. Additional highlights include a double-car garage, great storage, and a fully fenced backyard — perfect for pets, kids, or summer gatherings. Close to parks, schools, shopping, and all of Langford’s top amenities, this home is ready for its next chapter. (id:60626)
RE/MAX Camosun
2696 Langlois Court
Windsor, Ontario
CUSTOM BUILT ALL BRICK 2700 SQ FT RANCH ON QUIET CUL-DE-SAC IN SOUTH WALKERVILLE. SITUATED ON 3/4 ACRE BACKING ON TO A PARK. THIS CUSTOM BUILT, FEATURES MANY EXQUISITE DETAILS SUCH AS EXPOSED BRICK AND ARTISAN INSTALLED PLASTER. MANY INCREDIBLE FEATURES, H/W & CERAMIC THROUGHOUT, OVERSIZED GOURMET KITCHEN INCLUDING INDOOR BBQ, MAJESTIC GREAT ROOM WITH VAULTED CEILINGS, 3 FIREPLACES, OVERSIZED BEDROOMS, 2.5 CAR GARAGE. THE COVERED DECK OVERLOOKS THE PROPERTY, LARGE PATIO AND EXPANSIVE LAWN & GARDENS. AN ADDITIONAL 2700 SQ FT OF INSULATED, DRY WALLED LWR LVL WITH LRG REC RM WITH GAS F.P AS WELL AS ROUGHED IN BATH. (id:60626)
RE/MAX Capital Diamond Realty
2175 Wyandotte Street East Unit# 309
Windsor, Ontario
WELCOME TO CLUB LOFTS. THE CONDO LIFESTYLE YOU HAVE BEEN SEARCHING FOR, LOFT LIVING AND LOCATED IN PRIME OLDE WALKERVILLE; WALK TO ALL THE RESTAURANTS AND CONVENIENCES, WATERFRONT AND ENJOY MAINTENANCE FREE LIVING AT ITS FINEST. THIS 2400 SQ FT UNIT IS MAGAZINE READY, WITH 2 LARGE BEDROOMS, 2 BATHS, OPEN L.OFT AREA IDEAL FOR ENTERTAINING OR PERHAPS A HOME GYM, SO MANY POSSIBILITIES. MAIN FLOOR LAUNDRY. IDEAL CORNER UNIT SO YOU HAVE EXPANSIVE WINDOWS ON TWO WALLS TO TAKE IN THE CITY VIEWS. UNDERGROUND PARKING. MANY QUALITY UPGRADES AND FINISHES, APPLIANCES REMAIN. ROOFTOP VIEWING DECK, PARTY ROOM. NOW IS THE TIME TO SPOIL YOURSELF AND ENJOY LUXURY LIVING, FLEXIBLE POSSESSION. (id:60626)
Manor Windsor Realty Ltd.
7298 Wellington Rd 30
Guelph/eramosa, Ontario
Proudly owned by the original owner, this charming brick bungalow is set on a serene 1-acre lot backing onto the tranquil waters of Hopewell Creek. Tucked away on the outskirts of Guelph, enjoy the peace and privacy of country living with the convenience of city amenities just minutes away. Step inside to find a warm and welcoming layout featuring a sun-filled living room, a bright and functional eat-in kitchen, three well-sized bedrooms, and a 4-piece main bathroom. The finished walk-out basement expands your living space with a spacious recreation room complete with a bar area- perfect for entertaining, as well as a 3-piece bathroom, a dedicated laundry room, and ample storage space. Thoughtful features continue outside with an attached 1-car garage boasting high ceilings, a large shed with hydro, and a handy garden shed- ideal for hobbyists, gardeners, or storage for your toys and tools. Located in a prime area near the Royal Distributing Athletic Centre and the Kissing Bridge Trail, this property offers the perfect balance of lifestyle and convenience. Whether you are looking for a home to raise a family, a peaceful place to retire, or a smart investment on a fantastic lot, this opportunity is not to be missed. (id:60626)
Royal LePage Royal City Realty
41 Greyrock Crescent
London East, Ontario
Welcome to 41 Greyrock Crescent, a beautifully maintained two-storey brick-fronted exterior home nestled on a quiet crescent near tranquil river trails, offering the perfect blend of space, comfort, and lifestyle. With six spacious bedrooms, three full bathrooms, and a convenient half bath, this home was designed with large families, blended households, and multi-generational living in mind. Step inside and experience the airy feel of nine-foot ceilings throughout the bright main floor, where natural light floods the three distinct living areas, creating warm, welcoming spaces for both entertaining and everyday living. The kitchen flows seamlessly into a family room with gas fireplace and out to a private backyard retreat, complete with a charming gazebo the perfect spot to unwind with a book or host summer gatherings. The main floor also features a dedicated laundry room with a laundry sink, adding to the everyday functionality of the home. Upstairs, the generous bedrooms offer plenty of space for rest and relaxation, while the finished lower level opens up exciting potential for a granny suite or separate living quarters ideal for extended family or guests. This family oriented property backs directly onto a peaceful park, giving you uninterrupted green views and a true sense of privacy. With no rentals on the property, pride of ownership is evident throughout. Major updates include a new roof in 2023, insulated garage doors in 2024, and a brand-new washing machine in 2024. With a double car garage and oversized driveway, thoughtful upgrades, and a prime location surrounded by nature, 41 Greyrock Crescent is more than just a house its a place to grow, connect, and call home. (id:60626)
Royal LePage Triland Realty


