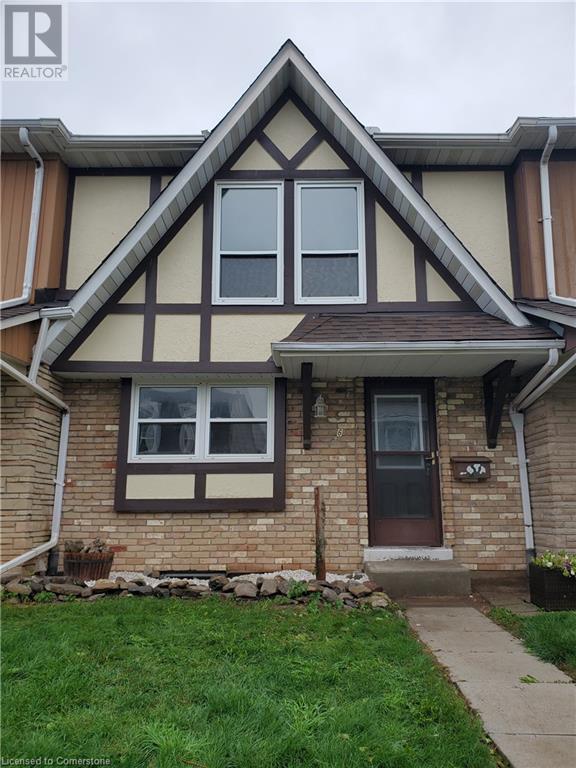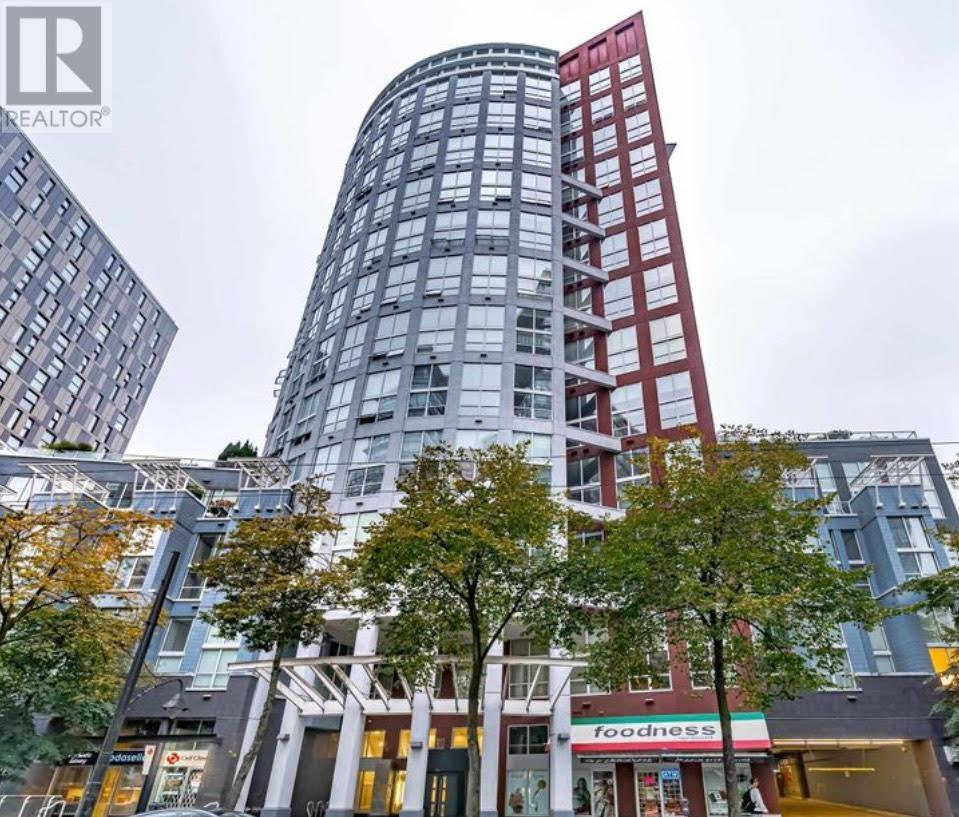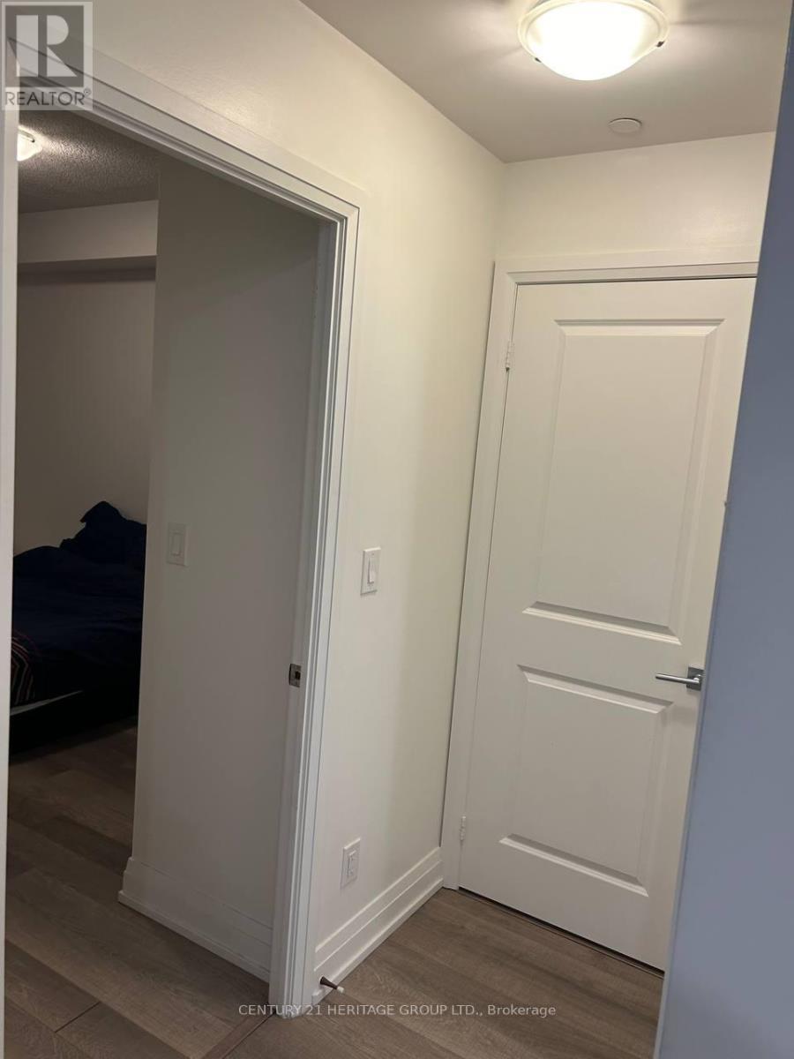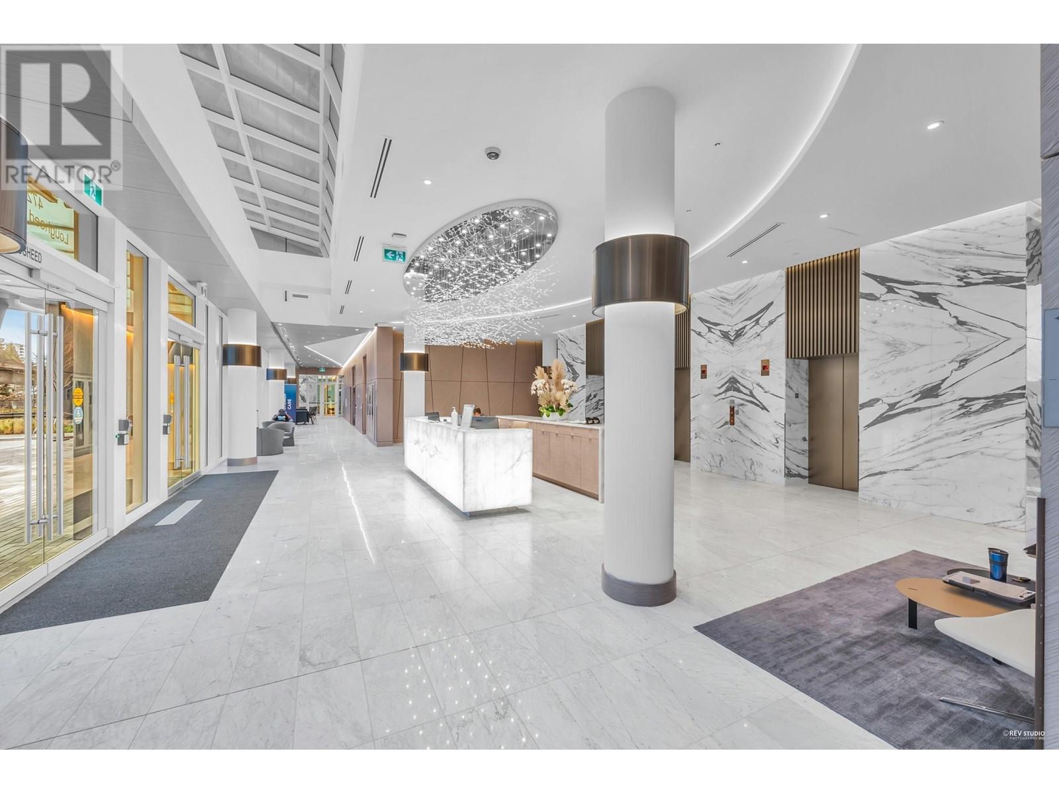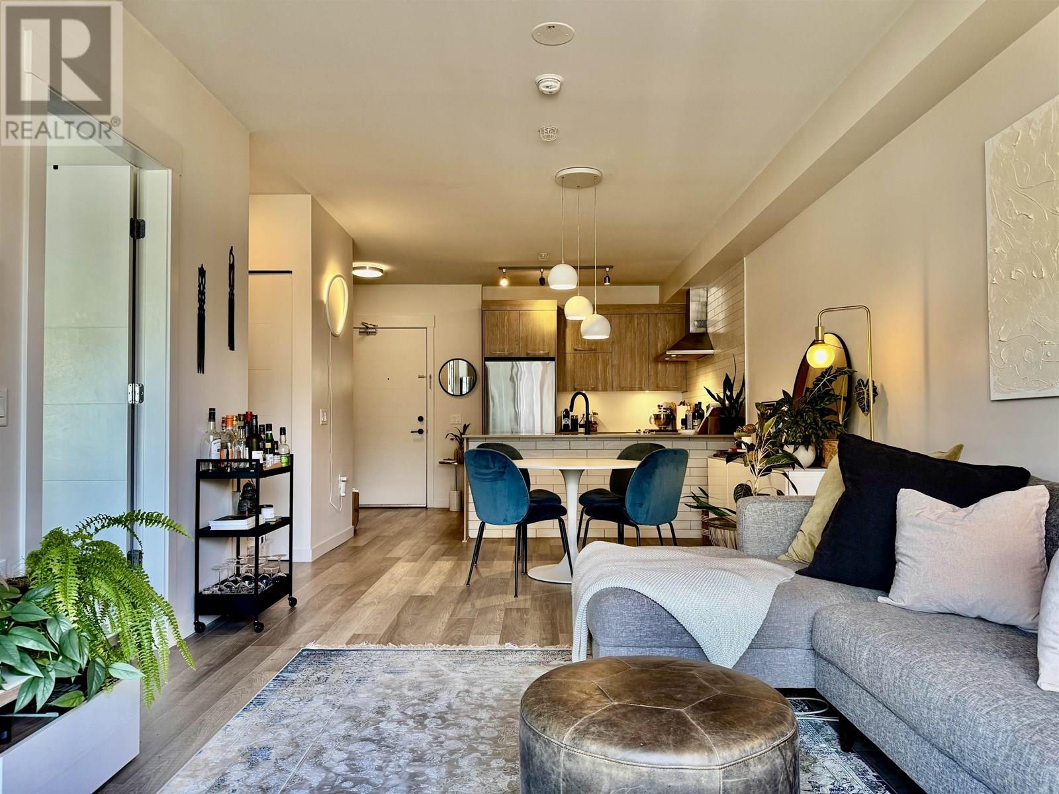Block B - Lot 9 Louisa Street
Fort Erie, Ontario
Introducing the Kraft Model ? an extraordinary opportunity for your dream home at 28 Louisa Street, Fort Erie, Ontario, in the sought-after Crescent Park locale. Crafted by Ashton Homes (Western) Ltd., this avant-garde project ensures you become the proud first owner of a contemporary masterpiece, embodying the epitome of sophisticated modern living.\r\n\r\nPicture a sprawling 2-story layout boasting 3 bedrooms and 2 bathrooms. The main floor unfolds an intelligently designed kitchen, a stylish dining room, and an expansive great room ? perfect for both everyday living and entertaining. Revel in the convenience of an attached garage and a private single-wide asphalt driveway, providing parking for two vehicles.\r\n\r\nWill be built with top-tier materials, including enduring brick and vinyl siding, an asphalt shingle roof, and a robust poured concrete foundation, this new construction promises a seamless blend of durability and style. Anticipate the ease of municipal water and sewer services, coupled with access to cable, high-speed internet, electricity, natural gas, and telephone services.\r\n\r\nNestled in tranquil rural surroundings, this new construction gem invites you to seize the opportunity for a brand-new home that perfectly aligns with your modern lifestyle. Immerse yourself in the allure of this freshly built residence, designed to deliver unparalleled comfort, convenience, and a vibrant living experience. Elevate your living standards ? claim your spot in the Kraft Model today! (id:60626)
Century 21 Heritage House Ltd
65 Ash Close
Blackfalds, Alberta
Welcome to 65 Ash Close in Beautiful Aspen Lakes, Blackfalds! This stunning one-owner, fully developed two-storey home offers the perfect blend of space, comfort, and convenience. Featuring 4 bedrooms, 3.5 bathrooms, massive bonus room, and a sought-after heated triple attached garage with a 220v outlet, this home is built for family living and entertaining. Step inside to find spacious front and back entries, including a thoughtfully designed boot room with custom cubbies—ideal for keeping everything neat and organized. The main floor boasts a bright, open layout, kitchen island with granite counter top, gas fireplace, corner pantry & more. Upstairs, there are three bedrooms and a bonus room which could be used for moving nights or a playroom. The primary bedroom has a tray ceiling and the ensuite is extremely spacious offering a dual vanity, shower and tub! Downstairs, the walkout basement adds even more functional living space including a wet bar and with easy access to the outdoors & there is also a gas line ran for your fire table making it great for entertaining or just enjoying your back yard! Love spending time outside? You’ll enjoy relaxing or hosting on the large back deck, which overlooks the scenic TransCanada Trail that wraps around a tranquil pond in Aspen Lakes. From your backyard, you can bike or walk the trail all the way to Lacombe. This is more than just a house—it's a lifestyle. Don’t miss your chance to own this exceptional property in a family-friendly neighbourhood close to parks, paths, and nature. (id:60626)
Royal LePage Network Realty Corp.
1606 - 275 Bamburgh Circle
Toronto, Ontario
Newly Renovated Condo Features With Bright & Spacious 2 Bedroom + Solarium w 2 full baths and Beautiful South View. New Vinyl Thru-Out. Family Size Kitchen With New Quart Counter Top And New Cabinets. Solarium Can Be Used As 3rd Bedroom or office! Large Living Room With Sliding Glass Door To Solarium. Primary Bedroom With Large Walk-In Closet. Second Bedroom walk-out to the Balconhy. Tandem Parking Spot (Both Spots Have Access To Car Park Paths). Close To Groceries, Doctor's Offices, Banks, Restaurants, Library, And Schools. T T C @ Doorstep. (id:60626)
Bay Street Group Inc.
6 - 2254 Upper Middle Road
Burlington, Ontario
GREAT LOCATION! This lovely three bedroom, 2.5 bath condo townhome is spacious and ready for your growing family. Perfectly situated in a super desirable neighbourhood, this home is walking distance to shopping, schools and parks. The finished basement offers even more living space and an extra bathroom. The private/fenced backyard offers a lovely sanctuary to enjoy the quiet surroundings. (id:60626)
Keller Williams Edge Realty
2254 Upper Middle Road Unit# 6
Burlington, Ontario
GREAT LOCATION! This lovely three bedroom, 2.5 bath condo townhome is spacious and ready for your growing family. Perfectly situated in a super desirable neighbourhood, this home is walking distance to shopping, schools and parks. The finished basement offers even more living space and an extra bathroom. The private/fenced backyard offers a lovely sanctuary to enjoy the quiet surroundings. (id:60626)
Keller Williams Edge Realty
1116 - 9 Clegg Road
Markham, Ontario
Welcome to Vendome Condominium, located at the highly sought-after Unionville area of Markham, This one bedroom + den unit comes with TWO full bathrooms, open living and dining area, quartz countertop& backsplash, S/s appliances, in-suite laundry and a balcony. The big size den can be used as 2nd bedroom. It's walking distance to Unionville High School / Markham Civic Centre / Flato Markham Theatre; Steps away from Viva bus stop, Supermarket and few minutes' drive to the Unionville GO Station, Hwy 407 & 404. This unit is also including one parking spot. (id:60626)
Vip Realty Group Inc.
614 933 Seymour Street
Vancouver, British Columbia
This stunning two-level loft in downtown Vancouver features 16-foot-high ceilings, floor-to-ceiling windows, and a beautiful north-facing balcony with expansive views. The sleek appliances complement the hardwood flooring, while the recently renovated kitchen and island create a spacious, efficient layout with added storage space. The high-rise building offers amenities including a spectacular rooftop deck with unbeatable views, a sky garden, outdoor BBQ area, gym, activity room, study room, visitor parking, and bike storage. Additionally, the unit comes with a rare secured parking stall. Located in a prime downtown location, you're just steps away from entertainment, dining, and shopping. The building is wired for high-speed internet, and both pets and rentals are allowed, making this an ideal investment opportunity. The kitchen, bathroom, walls, and flooring were all recently renovated. Open House: Tuesday, July 8, 5-6pm (id:60626)
RE/MAX City Realty
2702 - 1 Pemberton Avenue
Toronto, Ontario
** Excellent Location! Direct Access To Subway** Very Bright And Spacious high-floor Move-in Corner Unit with parking and storage locker, Split Bedroom Floor Plan, Functional Layout! Steps To Go Bus, Shops & Restaurants On Yonge & All Amenities. .Unobstructed Nw View! (id:60626)
Homelife New World Realty Inc.
1711 - 7165 Yonge Street
Markham, Ontario
LUXURY 1 BEDROOM CONDO AT WORLD ON YONGE. EXCELLENT BALCONY W/VIEW. OPEN CONCEPT LAYOUT WITH EUROPEAN STYLE KITCHEN CABINETRY, GRANITE COUNTER ON TOP WITH 9'FT CEILING. GREAT AMENITIES INCLUDING INDOOR POOL, GYM, MEDIA ROOM, GAMES ROOM, PARTY ROOM, GUEST SUITES. DIRECT ACCESS TO SHOPPING MALL WITH SUPERMARKET FOOD COURT, BANK, RESTAURANTS, CLINICS AND MORE. 1 UNDERGROUND PARKING INCLUDED. (id:60626)
Century 21 Heritage Group Ltd.
3203 4730 Lougheed Highway
Burnaby, British Columbia
Welcome to Concord Brentwood Hillside West, a luxury residence in the prime location! Built by renowned Concord Pacific. This Southwest facing 1 bed/1 bath unit offers unobstructed panoramic city views. Bright open floor plan with huge 125sf balcony. Exquisite finishings, tons of storage, high end S/S appliances including gas cooktop, built in oven and microwave. Quartz tops with under mount sink. Elegant laminate flooring throughout, tile in bathroom. Intelligent thermostat for cool summers and cozy winters. 1 parking stall and 1 locker. Enjoy classy amenities including a fitness room, yoga studio, lounge, games and study rooms, theatre, piano room, pet washing room and 24-hr concierge. Walk to Brentwood Mall and Skytrain Station. (id:60626)
Parallel 49 Realty
411 - 100 Dalhousie Street
Toronto, Ontario
Motivated Seller! Must Sell! Spacious 795 Sq Ft Unit (Interior Only)! Welcome To The Social Condos By Pemberton. This Welcoming Unit Offers 2 Bedroom And 2 Baths Layout With Large Windows and Terrace. South East Exposure W/Plenty Of Natural Light And Top Tier Finishes. Soaring 9' High Ceilings, High-End Kitchen With Sleek Quartz Counters/Quality Stainless Steel Appliances, Quality Designed Cabinets & Upgraded Backsplash. Wide Stylish Laminate Flooring T/O. With Meticulously 14,000Sf Designed Amenity Space, Including A Fitness Center, Yoga Room, Steam Room, Sauna, Party Room, And BBQ Areas, You Are Bound To Impress Your Guests! Quick Access To Public Transit, Shops, Restaurants And Universities, This Condo Offers The Ultimate In Urban Living. This Unit Is Perfect For A First Time Condo Buyer Or Investor! Wi-Fi services Included In Maintenance Fee! (id:60626)
Smart Sold Realty
315 1012 Auckland Street
New Westminster, British Columbia
Welcome home to The Capitol by Porte. This sleek and modern building offers sophisticated city living. The generously sized one bedroom provides a peaceful retreat and the large den suitable for single or double beds (includes closet and upgraded sliding privacy screen doors, ) is an excellent option for a guest accommodation or home office. Natural light fills the rooms, creating a warm and inviting atmosphere. Imagine relaxing in the cozy bedroom after a long day. This versatile space is perfect for individuals or couples seeking comfort and functionality. Enjoy the convenience of a central location with easy access to urban amenities, 10 mins walk to NW skytrain station. This is a true hidden Gem, dont miss it! 1 parking & 1 XL locker. (id:60626)
Oakwyn Realty Ltd.





