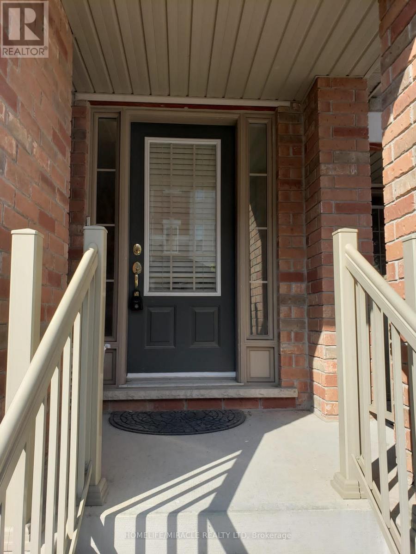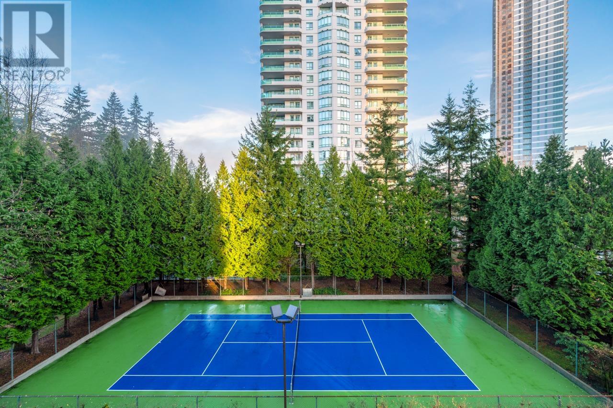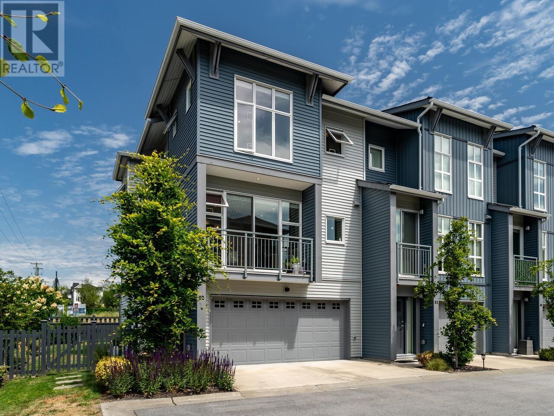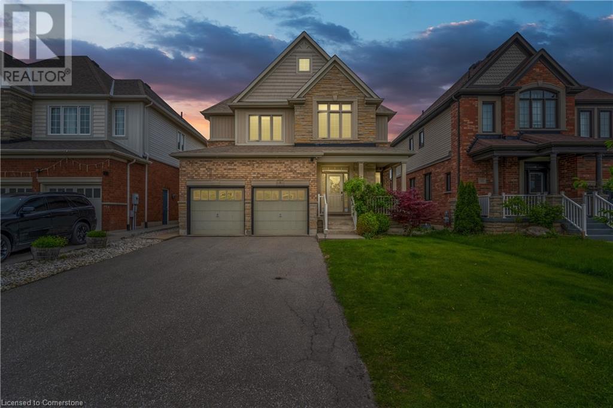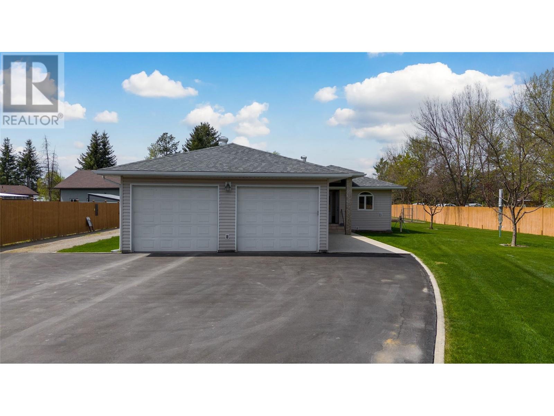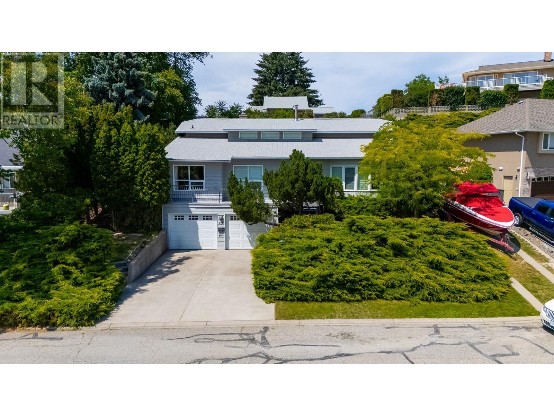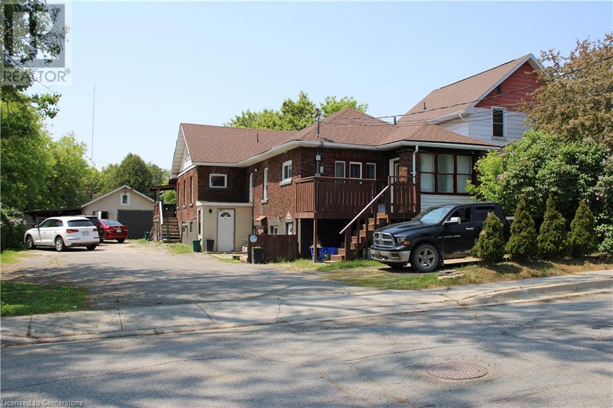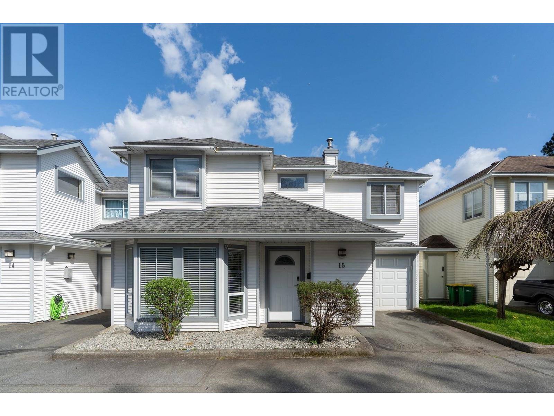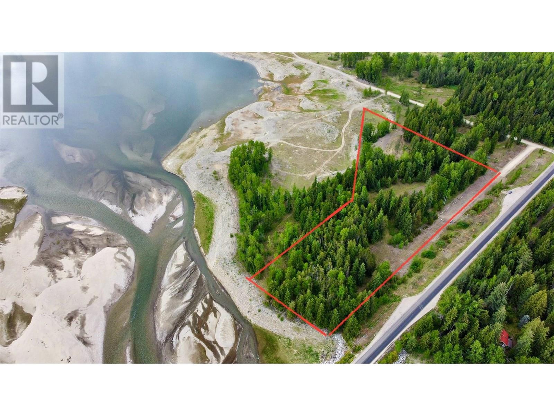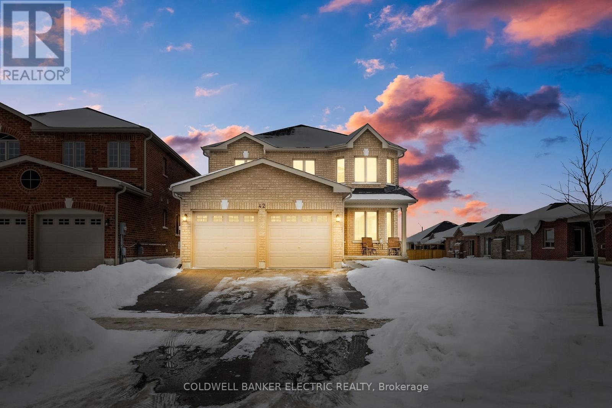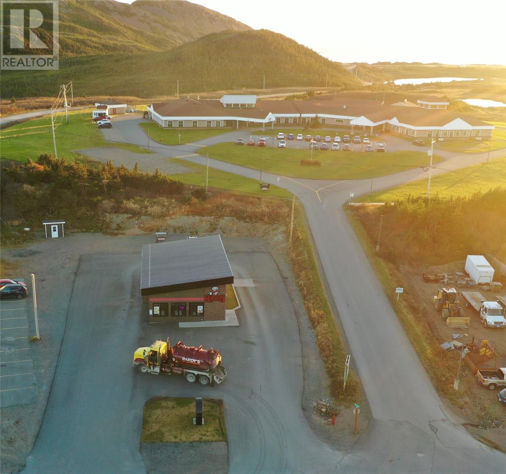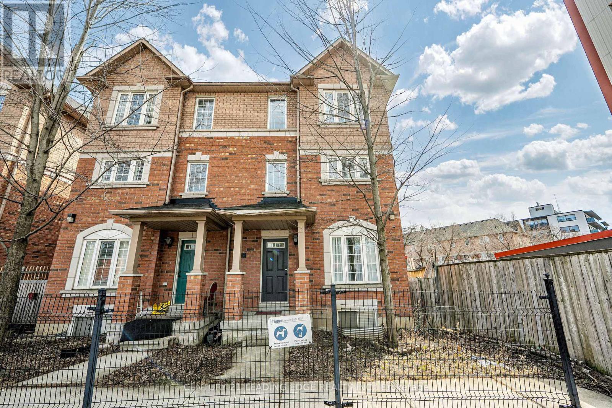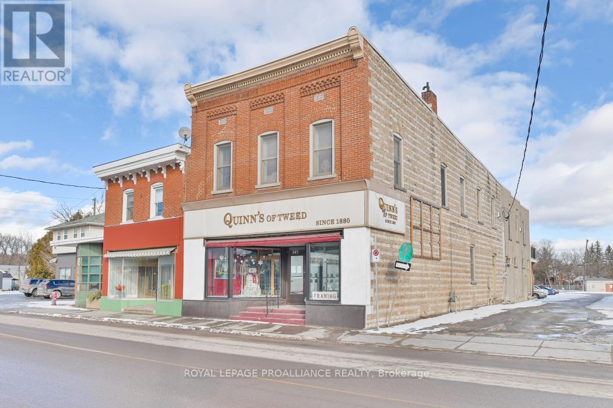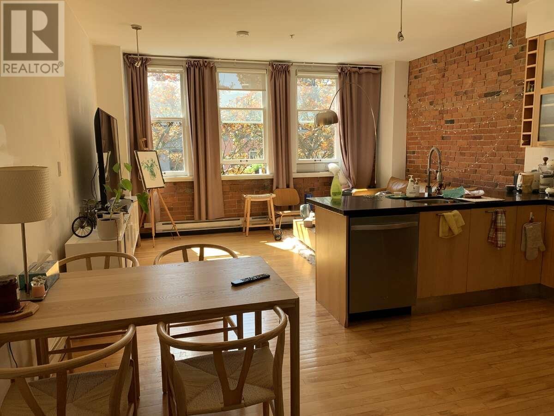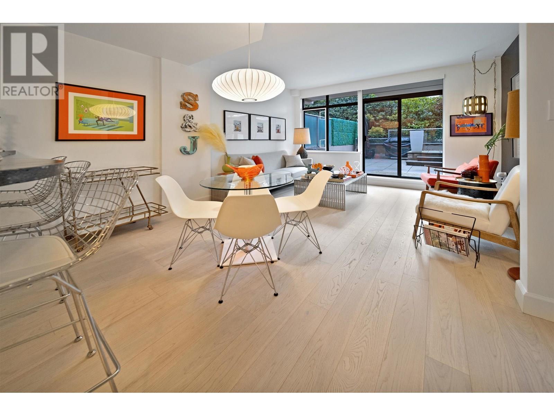11 Shiff Crescent
Brampton, Ontario
FANTASTIC LOCATION, UNLIMITED POTENTIAL! Absolutely Show stopper - Spacious 4 bedroom, 4-bathroom townhome located in the highly sought-after Heart Lake area. Minutes to HWY 410. High Ceilings - 9ft ceilings on both the ground & second floor. This is the dream home you have been waiting for. Spacious open-concept layout filled with lots of natural light. Perfect for modern living High demand area of Heart Lake in Brampton. Large Spacious bedrooms on the Upper level. With 2 Full washrooms and 2 half washrooms. Lots of Kitchen cabinets for plenty storage. Close to all amenities, including HWY 410, Heart Lake Conservation, Trinity Mall. Walking Distance to Turnberry Golf Course, Schools and many more. Ideal home, Perfect for families, first-time buyers, or investors looking to capitalize on its incredible possibilities. Don't miss out on this incredible opportunity. Book your showing today ! (id:60626)
Homelife/miracle Realty Ltd
505 6188 Patterson Avenue
Burnaby, British Columbia
Spacious 2-bedroom, 2-bathroom unit in the heart of Burnaby's sought-after Metrotown area! This home is just a 3-minute walk to the SkyTrain station yet perfectly positioned away from train noise. Surrounded by shopping centers, supermarkets, restaurants, and all the amenities you could ask for, this unit offers unmatched convenience. Featuring an open-concept living area with abundant natural light, a designated dining space, and two balconies for enjoying the views. The secondary bedroom includes a space-saving murphy bed, overlooking the community tennis court, while the building provides access to an enclosed glass pool and other recreational facilities. An ideal place to call home with comfort and accessibility combined! (id:60626)
Lehomes Realty Premier
82 24076 112 Avenue
Maple Ridge, British Columbia
Proudly presenting this immaculate end unit home at Creekside. A ground-level entry leads to a tiled foyer and upstairs to wood plank flooring throughout the living room, which opens to a sundeck overlooking a fenced yard and green space. The kitchen features stone counters, stainless steel appliances, a herringbone backsplash, and a sleek hood fan opposite the island and next to the dining area with a second balcony. A main floor powder room precedes the upper level, where the light-filled primary bedroom boasts windows on two sides, a walk-in closet with its own window, and a stunning en suite with double sinks and a glass shower. Two more bedrooms share a full bathroom with a deep soaker tub beside the laundry room. The lower level offers a fourth bedroom with its own en suite and direct yard access. A side-by-side double garage completes this beautiful home. 3D virtual tour available at Realtor's site. (id:60626)
RE/MAX All Points Realty
8 Miracle Way
Thorold, Ontario
Your next chapter starts at 8 Miracle Way. Tucked into the heart of Rolling Meadows, this move-in-ready home blends space, function, and charm, built with real family living in mind. Whether you're upsizing, relocating, or bringing generations under one roof, this home offers plenty of room for it all. From the moment you pull up, the brick and vinyl exterior welcomes you with timeless curb appeal. The covered front porch sets the tone, and the fully fenced backyard is ready for BBQs, birthday parties, or just kicking back on a summer night, thanks to a large deck and interlock patio that make hosting a breeze. Inside, things just flow. The open-concept kitchen features quartz counters, stainless steel appliances, a tile backsplash, porcelain tile flooring, and oversized windows that let in ample light. It's the kind of space where breakfasts are easy, dinners feel special, and homework somehow gets done. Just off the kitchen, a sun-filled family room with a gas fireplace and hardwood floors becomes the hub of the home. On the main floor, you'll also find a powder room, laundry/mudroom. Upstairs? It’s a layout you’ll love featuring a skylight and an oak staircase that takes you to the primary suite. Offering true retreat vibes with two walk-in closets and a spa-like ensuite complete with a soaker tub, glass shower, and dual vanities. Two more bedrooms with walk-ins mean no one fights for closet space, and the fourth bedroom is ready to become your new home office, nursery, or guest room. And yes, the finished basement adds even more flexibility with a bedroom, den, 3-piece bath, and a kitchenette and rough-in for laundry. Whether it’s in-laws, teens, or guests, there’s space (and privacy) for everyone. All this in a family-focused neighbourhood, just minutes to parks, schools, and places of worship. Homes like this don’t come along every day. But maybe they do once in a while... on a street called Miracle Way. (id:60626)
Royal LePage Signature Realty
7333 George Road
Jaffray, British Columbia
Charming Custom-Built Home in the Heart of Jaffray. Welcome to this beautifully designed 3-bedroom, 2.5-bathroom home, perfectly situated in the heart of Jaffray—an inviting community nestled between Cranbrook and Fernie. Built in 2005, this 1,584 sq. ft. custom home offers comfortable, one-level living with an abundance of natural light throughout. Inside, you'll find a spacious and functional layout with tons of storage space, making organization effortless. Outside, the 0.74-acre property provides plenty of space to enjoy the outdoors. The yard is fenced on either side for privacy, and there is a storage shed along with a fenced garden, perfect for growing your own fruits and vegetables. The attached garage adds extra convenience, and the well-maintained landscaping enhances the home’s curb appeal. Enjoy the best of small-town living with easy access to local amenities—just a short walk to the elementary school, gym, café, pub, golf course, and multiple gas stations. Whether you’re looking for a family home or a peaceful retreat, this property is a fantastic opportunity. Don’t miss out—schedule your viewing today! (id:60626)
Century 21 Mountain Lifestyles Inc.
174 Dafoe Place
Penticton, British Columbia
Here is an ideal family home in the Wiltse Valley View area. This 3Bed, 3Bath split-level home has a great floor plan that offers spacious rooms and plenty of spaces for hobbies etc. There are both formal and informal eating spaces. A family room off the kitchen features a lovely gas fireplace. The primary bedroom has a good-sized walk-in closet, an ensuite and sliding door to the back yard. You will enjoy the quiet, private yard, the covered deck with gas barbecue hookup and other patio areas. There is a fantastic space for a hot tub if you desire one. There are lovely mountain views from the front yard and out the large picture window in the living room. It is a well-built custom home built in 1985. The furnace and heat pump were replaced approx. 4 years ago. Located on a quiet Cul de Sac only minutes to shopping, schools and recreation. There is a double garage and extra outside parking. The gorgeous Cherry Wood furniture can be purchased with the home if desired. Measurements taken from the iGuide. (id:60626)
Fair Realty (Penticton)
341 Antwerp Avenue
Sudbury, Ontario
This well-maintained multi-residential building features six self-contained units, including a mix of bachelor, 1-bedroom, and 2-bedroom apartments. Fully tenanted with strong rental income and stable occupancy, the property offers excellent cash flow potential. Recent updates to electrical and plumbing systems provide added peace of mind for investors. This property combines solid income with the potential for future growth. Conveniently located close to schools, transit, shopping, and local amenities, making it highly attractive to tenants. Financial statements available upon request. Don’t miss this rare opportunity to own a versatile and profitable multi-unit property! (id:60626)
One Percent Realty Ltd.
15 18951 Ford Road
Pitt Meadows, British Columbia
Move-in ready and impeccably updated, this rare 1,600 sqft townhouse in the heart of Pitt Meadows offers exceptional family living in a well-maintained, family-oriented Strata. Featuring 3 bedrooms plus a versatile office easily used as a 4th bedroom, this home boasts a thoughtfully designed floor plan and premium upgrades throughout. Enjoy modern finishes including sleek flooring, designer lighting, quality doors, and chef´s kitchen with quartz countertops and stainless steel appliances. All 3 bathrooms are fully renovated with stylish fixtures. Comfort is guaranteed year-round with a newer fireplace, high-efficiency furnace, central air conditioning, updated hot water tank, PEX plumbing. Outside, relax or entertain in your private, maintenance-free, fully fenced backyard, complete with a storage shed and a charming gazebo ideal for gatherings. Conveniently located steps from schools, shopping, dining, parks, transit. Don´t miss this opportunity-book your viewing today! Open House Saturday, July 12, 2-4 pm. (id:60626)
Saba Realty Ltd.
383 Queen Street W
Cambridge, Ontario
This property at 383 Queen St W is being offered with 397 Queen St W & 375 Queen St W for a total of 1.926 acres. This group of 3 properties is being sold for their multi-unit development potential. Please note the vacant land between 397 & 383 is also listed & would also consider being part of a larger project. It is listed under LAND with an address of N/A Queen St W & is 1.59 acres. Frontage across all 4 total approximately 470 feet. Total acres if all 4 were together would be approximately 3.5 acres. Fabulous views of the Speed River Riverlands. The River meets quaint & picturesque downtown Hespeler just down Queen Street. Walking distance to shopping & schools. Easy access to HWY 401 & HWY 24. The area is currently experiencing new multi unit developments. The Sellers have done considerable studies which include; An Environmental Impact study, a Tree Management Plan, and a Functional Servicing Report. Several concepts of various densities & types of housing have been prepared by the Sellers Planners. (id:60626)
Royal LePage Wolle Realty
35 Roy Scenic Drive
Irishtown, New Brunswick
WALKOUT BASEMENT / LUX HOME WARRANTY / CENTRAL HEAT-PUMP / ENGINEERED HARDWOOD / PROPANE FIREPLACE. This custom-built raised bungalow is a rare find. Sitting on 1.59 acres of landscaped land in Irishtown, 35 Roy Scenic offers a more than comfortable lifestyle, with its six bedrooms, three full bathrooms, and large, sun-filled rooms. The kitchen features Quartz countertops and a large island that seats up to five. Not only is it gorgeous, it is filled with storage and is adjacent to a butler's pantrythe dream! The main floor consists of two separate bedroom areas; On one side, the large primary bedroom with access to patio, sitting area, walk-in-closet and a heated-floors ensuite, and on the other two extra bedrooms with a full bathroom. To unwind completely at the end of the day, all you need to do is step out onto the patio, start the barbecue, and finish *en beauté* with a little splash in your hot tub. The walkout basement provides easy outdoor access and plenty of additional living or recreational space. With an additional three bedrooms, a full bathroom and a laundry room on the lower level, this home has all the space you will ever need for the entire family. If you have pets and kids, you will love the fully fenced backyard and the stone & natural mulch playground. This is the type of home where memories are made; all thats missing is you! (id:60626)
Brunswick Royal Realty Inc.
Lot A Mccormack Road
Burton, British Columbia
Prime development opportunity in a beautiful, rural setting in Burton, south of Nakusp, near the shores of Arrow Lake! Flat, 8.09 acre property (one title) has had preliminary approvals in place for a 10 lot subdivision with underground services in the past. Lots 1, 2, and 3 were formally subdivided and recently sold; this is the remainder lot A for sale. An exceptional investing opportunity for savvy builders, investors or developers! Bring new ideas forward or pick up what once was and start up the process again. Underground infrastructure is already in place with stubouts at each of the proposed 10 lots. Water, BC Hydro, and Telus are all available. Water is connected to the Burton community system, managed by the Regional District of Central Kootenay. Septic systems will be required. An incredible amount of time and legwork have been done before you; take it from here and bring your vision to continue the process and finish subdividing it with your own ideas (could consider less density or different layout or continue focusing on the potential for 10 lots) or keep it as a holding property. The property is currently zoned R1K (suburban residential) and is out of the ALR. Building scheme registered on title. There is also a very LARGE, massive amount of gravel rock and road crush stored on the property and will be left behind and included in a sale. Wonderful location near the lake with many recreational pursuits in the surrounding area. Do not miss this opportunity. (id:60626)
Royal LePage Selkirk Realty
42 Carew Boulevard
Kawartha Lakes, Ontario
5 REASONS YOU'LL LOVE THIS HOME! - 1) THE LOCATION - In the tranquil and mature North end of Lindsay, this beautiful home is minutes away from the Scugog River, trails, and parks. Local amenities include the Lindsay Hospital and Lindsay Square Mall, all to create the perfect blend of city and country. 2) THE PRIMARY BEDROOM - Your massive primary retreat stands in private seclusion beyond french doors, along with a large 6-piece ensuite with free-standing soaker tub, and a deep walk-in closet for more clothes storage than youd know what to do with. 3) THE BASEMENT - 1000+ sqft of limitless potential, full height ceilings, and a rough-in for a full bathroom, you can create your own ideal space with a recreation room or even multiple extra bedrooms. 4) THE PREMIUM DEEP LOT - You can change anything about a house except for its location and the land it sits on. This pristine home rests on a premium lot thats over 145 feet deep and your backyard oasis waiting to happen! 5) THE COMMUNITY - Welcome to Orchard Meadows, with public transit and school bus routes throughout, Springdale Gardens Community Park right around the corner, and the perfect balance between city access and rural escape on the edge of town. **EXTRAS** Furnace 2022, Roof 2022, Tankless Water Heater (Gas) 2022, HRV 2022 - Hydro ~$99.62/mo, Gas ~$140.39/mo. (id:60626)
Coldwell Banker Electric Realty
120-122 Canada Drive
Harbour Breton, Newfoundland & Labrador
New Robin's Restaurant outlet with drive through on main road in Harbour Breton located near "Southern Port Hotel & Chalets". Property shows extremely well and has a full basement for storage. All quality furniture and new restaurant equipment are included. The customer area is developed with good quality finishes, includes a vestibule, counter service area, customer washrooms, as well as a relatively spacious customer seating area with propane fireplace. The rear section of the building includes a counter service area with access to rear yard area. High quality commercial lighting throughout. 200 amp electrical panel is equipped to accommodate a 15,000 watt generator, with generator storage shed at rear of site. (id:60626)
RE/MAX Infinity Realty Inc.
75 Elphick Lane
Toronto, Ontario
This spacious 3+1 bedroom, 3.5 bathroom semi-detached home offers an inviting open-concept. The basement features a separate entrance through garage, a full bedroom and bathroom, making it an excellent rental opportunity to help with your mortgage, Back yard is kid pay ground ideal for young family, Enjoy the walk-out balcony from the living room, perfect for relaxing, and a private ensuite in the primary bedroom for added comfort. Conveniently located just minutes from Hwy 401, Hwy 400, and Yorkdale Mall. Welcome home schedule your viewing today! (id:60626)
Century 21 Leading Edge Realty Inc.
510 - 23 Hollywood Avenue
Toronto, Ontario
Stunning Open Concept SW Corner Unit! Excellent starter home for families located in the best location in North York. Over 1000 sqft of living space, 2 bedroom unit with large den that can easily fit a Queen size bed and desk or Dresser. Bright & Spacious, Beautifully updated foyer appointed in contemporary ceramic floors. Engineered hardwood flooring throughout. Kitchen Features Stainless steel appliances (Maytag Range, Whirlpool Fridge & Dishwasher, High output exhaust fan), quartz countertops with extra overhang for eat-in bar and under-mounted double bowl sink, marble tiled backsplash and large faux marble porcelain floor tiles.The Airy Living & Dining area features large windows and double walkouts to a spacious balcony where you can enjoy your morning coffee or dine outdoors. Rest in your luxurious large principal bedroom with enough space for a King size bed and features a large walk in closet with organizers and an ensuite bathroom with deep soaker tub. The building has been updated with hotel-like contemporary finishes (New hallways, lobby, modern elevators, Keyless smartphone entry system), 24hrs concierge, pool/spa, bowling alley and much more. One of the lowest $/sqft maintenance fees in the neighbourhood & fees includes ALL Utilities. Located in a highly sought after top ranking school district: Avondale PS & Cardinal CArter SS, very close to Hwy 401 access, North York Central Library, Toronto Civic Center - Mel Lastman Sq., restaurants galore, shopping, etc. (id:60626)
Right At Home Realty
3 Hunter Place
Bracebridge, Ontario
Welcome to 3 Hunter Place--a stunning 3-bedroom, 3-bathroom bungaloft nestled on a beautifully landscaped corner lot in one of Bracebridges most sought-after neighbourhoods. From the charming covered front porch to the spacious and inviting front entry with a built-in bench and coat closet, this home is designed with comfort and functionality in mind. The open- concept layout is perfect for both relaxing and entertaining. The bright, modern kitchen features crisp white cabinetry and a central island that seamlessly flows into the living room, where a cozy gas fireplace adds warmth and charm. With stylish finishes, plenty of natural light, and thoughtful design throughout, this home is the perfect blend of comfort and elegance. Don't miss your chance to own this exceptional property in the heart of Muskoka! (id:60626)
Century 21 Leading Edge Realty Inc.
540 Gramiak Road
Kelowna, British Columbia
Welcome to this spacious and beautifully maintained family home, ideally located on a quiet street in a central neighborhood. From the moment you step into the grand open entryway, you’ll appreciate the space and warmth this home has to offer. The formal living and dining rooms create an elegant setting for entertaining, while the natural gas brick fireplace in the family room adds a cozy touch. The kitchen is bright and functional, with plenty of natural light as as well as a breakfast nook—perfect for casual meals and morning coffee. Upstairs, you’ll find three generously sized bedrooms, including the primary suite, along with two full bathrooms. On the main level, there’s a fourth bedroom and a full bathroom—ideal for guests, in-laws, or a home office. The lower level features a massive rec room, an abundance of over 900 sq. ft of storage space and cold room. Step outside to enjoy the beautifully landscaped back yard, complete with gardening space and a huge covered patio that’s perfect for outdoor dining and summertime entertaining. The oversized two car garage doubles as a workshop. Enjoy the convenience of this location with close proximity to Springvalley Elementary, Springvalley Middle School, Mission Creek Park, Costco, and so many other great amenities. There is also carriage house potential. This home truly has it all; space, function, and thoughtful design-the perfect place to enjoy family and friends to creating lasting memories. (id:60626)
Royal LePage Kelowna
1241 Burns Drive
Laurentian Valley, Ontario
Welcome to 1241 Burns Drive in Laurentian Valley a rare and remarkable opportunity to own a beautifully built 5-bedroom, 2-bath waterfront home on the iconic Ottawa River. This exceptional property offers not only panoramic riverfront views and direct access to world-class boating, fishing, and water sports, but also the tranquility of nature right at your doorstep. Nestled just minutes from all major amenities, and with convenient rear access to the Algonquin Snowmobile and ATV Trail, this home is perfectly positioned for year-round recreation and adventure.The open-concept main floor is designed to impress, featuring a spectacular kitchen and dining area, a family room with river views, a versatile bedroom or den, and a stylish 3-piece bathroom all climate-controlled with a highly efficient Air Source Heat Pump system. Upstairs, you will find four bedrooms, a spacious 4-piece bathroom, and a private balconies where you can take in breathtaking sunrises over the water. A third-floor tower loft provides the perfect hideaway or creative retreat.Step outside to a sprawling backyard that leads to your own private beachfront ideal for entertaining, relaxing, or simply soaking in the beauty of this extraordinary setting. Whether you're enjoying the oversized deck and patio, launching a kayak from your shoreline, or exploring nearby trails, this home truly offers something for everyone.A property of this nature, modern upgrades, and an unbeatable location on the Ottawa River, does not come along often. Do not miss your chance to experience it for yourself! (id:60626)
RE/MAX Pembroke Realty Ltd.
345 Victoria Street N
Tweed, Ontario
Welcome to an extraordinary opportunity to own a piece of Tweeds history. This historic 1880s building, proudly known as Quinns of Tweed, is one of the town's most iconic structures & offers both a rich legacy and a promising future. With 3,465 square feet of versatile retail space, this building is ideal for a variety of ventures while honoring the architectural beauty of the past. The structures timeless 12-foot walls provide a unique canvas for creating an inviting, spacious interior that highlights the buildings charm. From the stained glass windows to the historic staircase & bookkeeper's office, every corner of Quinns of Tweed whispers of an era defined by craftsmanship & integrity. This property presents a rare opportunity to steward a beloved landmark, while bringing new energy to its story. This spectacular building also features a beautifully updated 1500ft2 apartment which boasts a beautiful 2 story deck with views of the green footbridge & dam & a hidden garden oasis with tranquil gardens & pond, offering privacy & serenity in the heart of Tweed. With stunning pine flooring throughout & 3 cozy natural gas fireplaces,this spacious residence has two bathrooms, a second bedroom currently transformed into a walk-in closet area, and a finished basement for additional living or entertainment space. This residence combines historic charm with modern comfort, making it an ideal home or potential income-generating rental. In addition to the 4 parking spots on the property - just behind this beloved building there is a large public parking lot as well as street parking close by. Bring your dreams to reality in the spectacular space! (id:60626)
Royal LePage Proalliance Realty
403 345 Water Street
Vancouver, British Columbia
For more information, click the Brochure button. Fantastic loft style living in the Greenshields, an architectural restored beauty in the historic and desirable Gastown. This unique boutique building was designed by Alda Pereira with stunning details; 10' ceilings, reclaimed maple floors, sliding glass wall system, stone counters, exposed brick and mortar, chef's gourmet kitchen with complete open concept and in-suite laundry and storage. Located right near transportation hub and in the best Gastown/Downtown location for shopping and key amenities. Currently tenanted. (id:60626)
Easy List Realty
606 - 80 Antibes Drive
Toronto, Ontario
Incredible Value in Antibes Best Condo Building! Welcome Home to Comfort, Space & Style! All Utilities Included! Discover one of the largest and best-priced corner units in the highly sought-after Antibes community! This bright and beautifully updated 3-bedroom, 2-bathroom boasts nearly 1,400 sq ft of thoughtfully designed living space featuring hardwood floors, pot lights and smooth ceilings throughout- ideal for families who crave space, style, and convenience. Enjoy unobstructed southeast views of the serene Westminster-Branson area from your eat-in kitchen, complete with granite countertops, and a cozy breakfast area. The spacious living, dining, and family areas flow seamlessly together, perfect for entertaining guests or spending quality time with loved ones. The primary suite includes a large walk-in closet and a tastefully renovated 3-piece ensuite with a sleek glass shower. Both bathrooms have been impeccably updated. Steps to everything you need including a splash pad, park, G. Ross Lord trails, Antibes Community Centre, shopping, schools, and direct bus access to Yonge subway. The location offers unbeatable convenience for the whole family. Extras: All utilities included heat, hydro, water, high-speed internet, and Cable! Building also features a Sabbath elevator for added accessibility. With everyday conveniences just minutes away, this home delivers the perfect balance of comfort, style, and functionality. (id:60626)
Royal LePage Connect Realty
387 Clarence Street
London East, Ontario
Everyone knows this Iconic address in Downtown London. 387 Clarence Street, formerly known as the "Bud Gowan Antiques" building, this site is prime for redevelopment of something truly unique. With zoning which allows numerous uses from Commercial to Residential applications, the possibilities are endless. Situated in the true heart of Downtown London and with many newly built and proposed residential units surrounding the area, this can be a great location for your new business (ad)venture. Two new residential towers, and one just recently opened, are planned to rise just next door to the south which means a possible captive audience of potentially hundreds of new downtown residents for various business applications. The building has been cleared to the brick walls and is a blank canvass for you to create your masterpiece. Be a part of the downtown renaissance. This is where it can begin. (id:60626)
Royal LePage Triland Realty
901 17 Avenue Nw
Calgary, Alberta
This land is offering the best land use zoning. Base on the information from the development department (in 2025) from City hall this lot is allowed to build at least 3 townhouses plus 3 legal suite basements, or up to an 11 unit apartment (buyers please verify this information). INNER CITY LOT NEXT TO THE SMALL PARK. M-X2 ZONING. EXCELLENT LOCATION, CLOSE TO SAIT, C-TRAIN, BUSES, SCHOOLS, RESTAURANTS, SHOPPING MALL, SHOPS, SUPERMARKET, AND DOCTORS OFFICE... (id:60626)
Grand Realty
104 1688 Robson Street
Vancouver, British Columbia
This is it! Pacific Robson Palais offers an urban oasis in the heart of Vancouver's energetic West end community. This spacious 1 bedroom, 1 bath residence comes with a practical den, in-suite laundry, and a massive 524 square ft patio for alfresco relaxation and entertaining. This solid concrete building, with 38 residences, has ample of amenities including indoor lap pool, gym, sauna and a hot tub, bike room and more. Located across Whole Foods, and only steps from English Bay, Stanley Park & Coal Harbour, you won't want to drive anywhere. Unit comes with an underground parking spot and there are several EV stations available for your use and convenience. Seize this rare opportunity and book your private showing, it's a beautiful space. Open House: Sun July 13 from 2pm-4pm (id:60626)
Exp Realty

