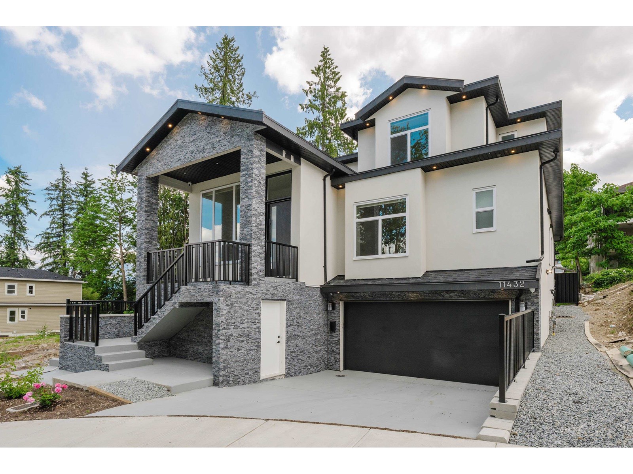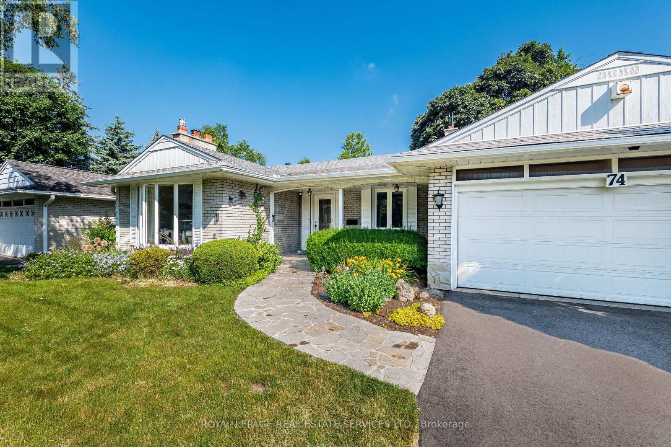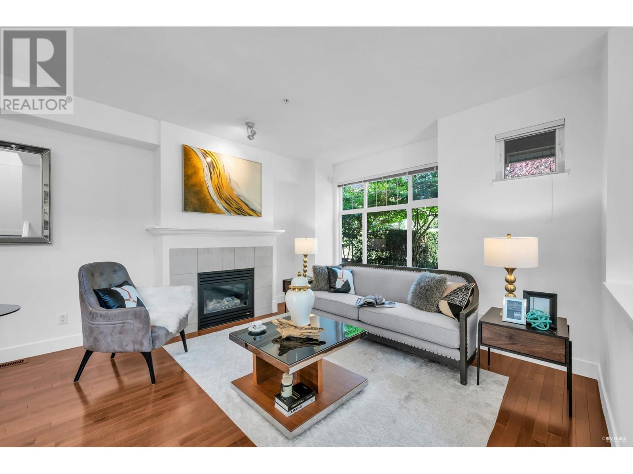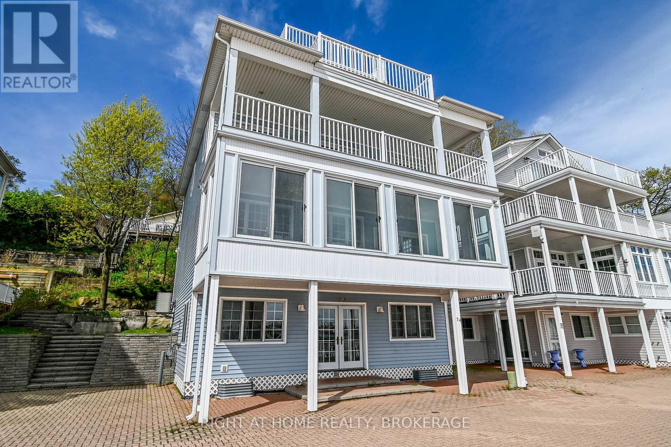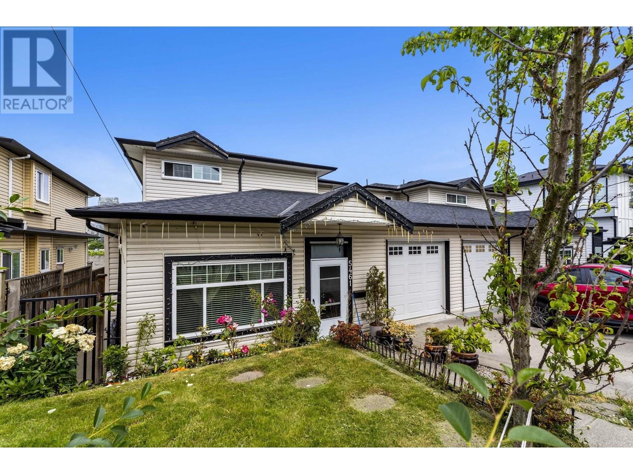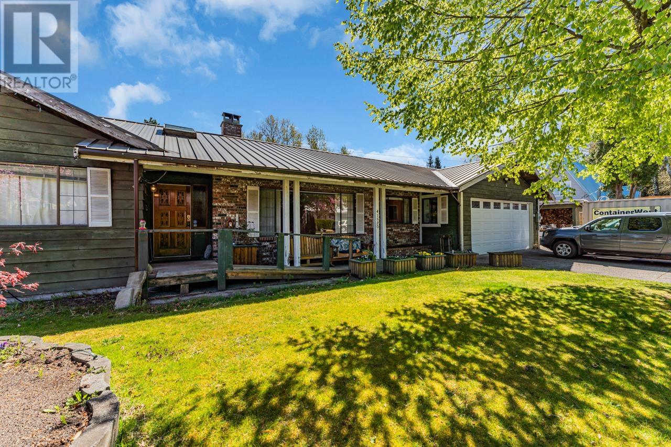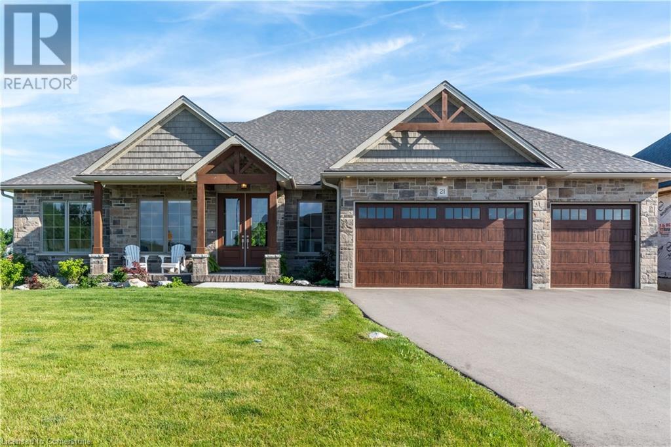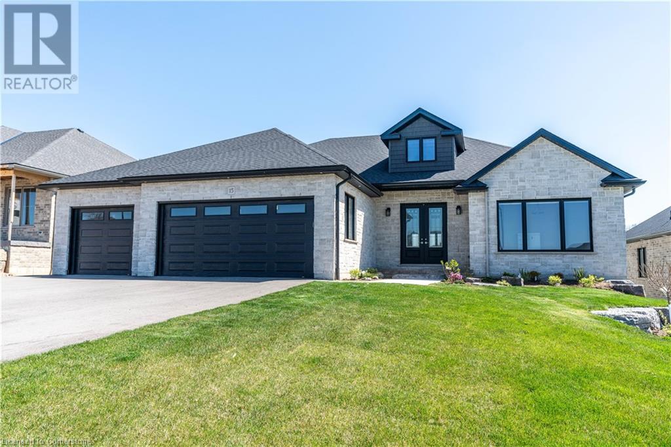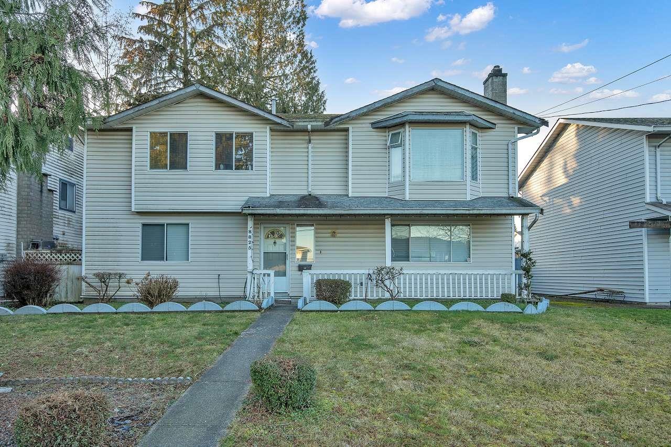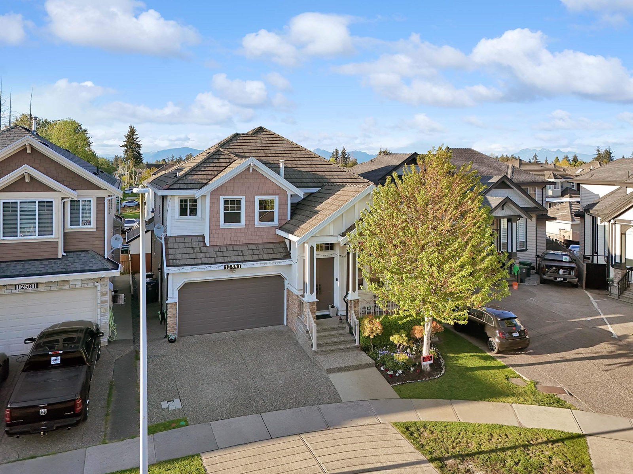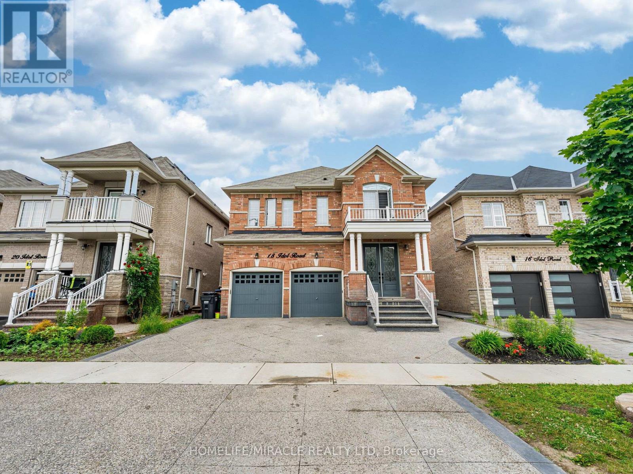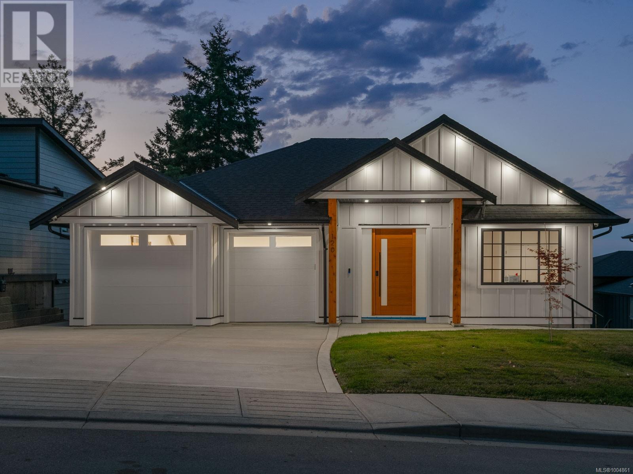11432 138a Street
Surrey, British Columbia
SEE VIRTUAL TOUR! Beauty in Bolivar! Welcome to luxury in this brand new 8 bed, 7 bath home in a new subdivision. With just over 4500 sqft of finished living space, 2 primary bedrooms (main and above), and 2 suites (1 bed legal, 2 bed unauthorized) this home is ready for new owners. Additional main floor features: high ceilings, built-ins, bright, open concept designer kitchen with appliance package, spice kitchen, den, 3 pc bath, dining and family rooms. 4 beds up, all with ensuites or jack and jill bathrooms. Tile and Laminate throughout = no carpet! AC, radiant floor heating, fresh air exchange + 2 electric fireplaces complement the home. Security System with a monitor giving you that peace of mind. EV roughed in. (id:60626)
Stonehaus Realty Corp.
74 Prince George Drive
Toronto, Ontario
An updated large family home located in the heart of Toronto's Princess Anne Manor neighbourhood. Perfectly positioned on a tree-filled street and within walking distance to top-rated schools, TTC transit and numerous community parks. Situated on an oversized and landscaped lot (64 x 121) this ranch style bungalow boasts the following outstanding features: Over 1600 sq ft of above grade living space, over 2800 sq ft of total living space, 3 large bedrooms, primary bedroom with updated 3pc ensuite, 3 updated washrooms, updated custom kitchen combined with sun filled family room with walkout to rear yard, large living and dining room, fully finished basement with large family room and separate 4th bedroom, walkout to rear yard and patio, double car garage and excellent mechanicals. An amazing opportunity for anyone looking for a large principal home with enormous potential, located in one of Toronto's premier neighbourhoods. (id:60626)
Royal LePage Real Estate Services Ltd.
980 W 58th Avenue
Vancouver, British Columbia
Newly renovated, bright & spacious 4-bedroom corner townhouse in Churchill Gardens. Direct access from a quiet street to your private gated yard. Side-by-side attached garage. Main floor features 9´ ceilings, open kitchen with new stainless steel appliances, updated cabinets, and hardwood floors. Upstairs includes a large primary bedroom with his-and-her closets, plus two more bedrooms. Lower level has a 4th bedroom with full bath-ideal for guests or in-laws. Fresh paint, new fridge, stove, dishwasher, range hood, and washer. Steps to Laurier Elementary, Churchill Secondary, parks, and new Oakridge-Marpole Community Centre with outdoor pool is under construction. Minutes to Richmond, Airport & Downtown. Move-in ready-just unpack and enjoy! Open House 2-4pm on June 28 & 29! Must See! (id:60626)
Sutton Group - 1st West Realty
Luxmore Realty
54 Promenade Way
Fort Erie, Ontario
Rare BEACHFRONT property with 3765 sq ft of finished living space!! 1 of only 6 magnificent homes with the exclusive privilege of overlooking the private white sand beach & Lake Erie in the sought-after community of Crystal Beach Tennis & Yacht Club. Ready for immediate occupancy, this massive 6 bedroom/4 bathroom, four-level home has been recently painted throughout & enjoys the best of both worlds, water and nature. The hillside lot creates a tranquil space with tiered stonework and towering trees, perfect for roasting marshmallows and connecting with family & friends. This entertainer's dream is set up for fun and relaxation. The entry-level, is where the fun happens, there is a huge bonus room with glorious views of the beach and lake & features a unique ceiling that is open to above, a kitchenette, and a must-have built-in games table with bench seating perfect for family game night. A bedroom and a recently updated 4-piece bathroom round out this level. The 2nd level lake views get even better! This open-concept level features a living room w/access to the backyard, a white chef-size kitchen w/granite counters, a gas stove, a breakfast bar, and a family-size dining room, all w/views of the lake. A walkout to a massive sunroom from the dining room offers a space to waste the day away watching the boats go by while enjoying the lake breezes. The 3rd level features the primary suite with lake views and a w/o to a lakeside covered porch, recently updated primary 5-pce ensuite, two additional bedrooms, and another recently updated 4-piece bathroom. The 4th level has an open loft space w/ roof access and another bedroom that walks out to a sun deck with panoramic views of the bay to enjoy the best sunsets around. The bedroom has bonus access to walk-in attic storage space. Lastly, the basement features a rec room, a bedroom, a recently updated bathroom, laundry and 2 storage rooms. Great short-term rental investment! (id:60626)
Right At Home Realty
5461 Manor Street
Burnaby, British Columbia
Charming and spacious 2-storey half duplex in Central Burnaby with 6 bedrooms, 3.5 bathrooms, 2 kitchens, and over 2,000 square ft of living space. The open-concept main floor features radiant in-floor heating, a gas fireplace, and a well-equipped kitchen with ample cabinetry-perfect for family living and entertaining. Ideal for multi-generational households or investors, with suite and separate entry. Bright, airy, and thoughtfully designed. Located minutes from BCIT, parks, shopping, restaurants, highways, and transit. A rare opportunity in a prime location-don't miss out! Book your showing today! (id:60626)
Stonehaus Realty Corp.
41520 Brennan Road
Squamish, British Columbia
Looking for space, privacy, and potential in Brackendale´s stunning natural beauty? This sprawling 2,800+ sq. ft. rancher is a rare find! Located in a peaceful, welcoming neighbourhood, yet close to Squamish´s outdoor playground, this ¾-acre property offers privacy, space, and incredible potential. A double garage, a 25' x 30' detached workshop, and multiple outbuildings provide room for storage, a creative studio, or workspace. 3 large bedrooms plus the flexible layout allows for a spacious side suite or home office and plenty of indoor entertaining space. Step out your front door to breathtaking mountain views or take a 5-minute walk to Squamish River´s beaches and trails. With plenty of room to host weddings, family reunions, or creative projects, this property offers endless opportunities to create your perfect home in Squamish´s outdoor and arts-focused community. Located just 40 minutes to Whistler, 10 minutes to downtown Squamish and just over an hour to Vancouver. This is a great place to call Home! (id:60626)
Exp Realty
21 Hudson Drive
Brantford, Ontario
Nestled on a quiet cul-de-sac in the luxurious and executive Green Acres development, 21 Hudson Drive boasts over 4600 sqft of custom designed living space, an extensive property, and stunning curb appeal, with close proximity to HWY 403. Muskoka designed gables, and the front spanning covered porch welcomes you into the complete custom, open concept bungalow walkout. Main floor revolves around the 11’ crowned w/ coffered ceiling great room centering at the natural stone fireplace. The custom kitchen includes a 10’ granite island w/ pantry offering a plethora of storage for any chef alike. Kitchen has access to laundry room and custom dog wash and quick access to the dining room w/ access to the large covered deck for any gathering, BBQ, or star watching needs. Primary bedroom includes private 5pc bathroom, large WIC, and 10' coffered ceiling. Extending off the great room includes 2 large bedrooms w/ access to 4 pc main bathroom, an office w/ double French doors, and a 2 pc powder room. Lower recreation room is gigantic w/ separate access from garage, connecting to 2 large bedrooms, 4pc bathroom, and a large workout room that can be converted into an additional bedroom. Recreation room walks out to the lower patio and beautiful backyard space. Extras: Storage room spans 35’ w/ built in shelving, 3 car garage, custom dog shower in garage, storage shelves in garage. Steps to schools, nearby parks, trails, Brant Park Conservation Area, grocery stores, 6 minutes to HWY 403 … quiet neighborhood, star gaze, enjoy family/friend campfires, have it all. View youtube video for virtual walkthrough or the link provided. (id:60626)
Peak Realty Ltd.
15 Hudson Drive
Brantford, Ontario
Welcome to 15 Hudson Drive, an extraordinary executive bungalow nestled in Brantford’s coveted Oakhill neighborhood. This custom-designed walkout home offers over 5,100 square feet of luxurious living space on a rare 256-foot deep lot, blending elegance, comfort, and functionality. The open-concept layout showcases impeccable attention to detail, featuring five spacious bedrooms and three and a half bathrooms, including a stunning five-piece primary ensuite. The heart of the home is the chef-inspired kitchen with a 10-foot island, seamlessly flowing into a grand great room with soaring 12-foot coffered ceilings and a striking stone and board & batten fireplace. Entertain in style in the oversized dining room with its own hearth and fireplace, or find focus in the dedicated office, unwind in the cozy den, and stay active in the private workout room. A thoughtfully designed mudroom/laundry/pantry combination adds everyday convenience, while the three-car garage offers direct access to the lower level—ideal for a potential in-law suite. Storage is abundant throughout the home. Enjoy seamless indoor-outdoor living with a covered patio off the kitchen and a walkout from the lower level to a spacious backyard oasis enclosed with a beautiful wood fence. With Brantford expanding rapidly, properties of this caliber are increasingly rare. 15 Hudson Drive is the complete package—refined, spacious, and ready to impress. Be sure to check out the virtual tour on YouTube to experience it for yourself. (id:60626)
Peak Realty Ltd.
8825 160 Street
Surrey, British Columbia
Located directly on the Skytrain line in Fleetwood Town Centre, this property boasts a strategic location just 5 minutes south of City Centre, offering easy access to major transit and consumer routes. Ideal for developers, the site presents significant potential for a 6-storey residential apartment building with a 2.5 FSR density. The property also includes a spacious 5-bedroom, 3-bathroom home, providing excellent holding potential. Situated near Holy Cross Secondary School, this location offers tremendous growth opportunities in a highly desirable area. (id:60626)
Royal LePage West Real Estate Services
12591 66b Avenue
Surrey, British Columbia
Exceptional Residence in Prime highly desirable Strawberry Hills Location.This meticulously maintained residence offers an unparalleled living experience,Situated within close proximity to top-rated schools,parks,Gurudwara,,KPU ,transit and Cineplex complex,this property presents an exceptional opportunity for discerning buyers.The spacious floor plan encompasses seven well-proportioned bedrooms,six bathrooms,a dedicated Huge den on the main floor providing ample space for elderly and guest.Notable interior features include a practical spice kitchen, a luxurious steam shower on the main level, and a dedicated home theatre in the basement ideal for relaxation and entertainment.Property offers significant income potential with 2+1 self-contained mortgage helper suites with seperate entrance. (id:60626)
RE/MAX 2000 Realty
18 Idol Road
Brampton, Ontario
Welcome to this beautifully upgraded and spacious 6+3 bedroom, 7-bathroom detached home, offering nearly 4,500 sq.ft. of total living space (3,368 sq.ft. above ground finished legal basement). Nestled in the highly sought-after Credit Valley community, this rare gem features a main floor primary bedroom with ensuite a unique find perfect for multigenerational living. Step through elegant double doors into a bright, open layout featuring upgraded hardwood flooring. The heart of the home is a gourmet kitchen with quartz countertops, a modern backsplash, and a sunlit breakfast area that walks out to backyard featuring custom shed, concrete paving, aggregate driveway and 200-amp electrical service. The upper level includes generously sized bedrooms with semi-ensuite bathrooms. The luxurious primary suite upstairs includes a spa-inspired 5-piece ensuite and spacious walk-in closets. The LEGAL 3-bedroom basement apartment with a separate entrance offers excellent rental income potential or an ideal space for extended family. It's complete with a full kitchen, living area, and bathroom, all finished to a high standard. Located within walking distance to top-rated schools, parks, shopping centers, and transit, this home combines luxury, functionality, and unbeatable convenience. Don't miss this rare opportunity to own a move-in-ready home in one of Brampton's most prestigious neighborhoods! (id:60626)
Homelife/miracle Realty Ltd
120 Hawk Point Rd
Nanaimo, British Columbia
Pristine OCEAN VIEW Main Level Entry Home with legal 2-bedroom basement suite in North Nanaimo! Main floor offers 2 bedrooms including the Master with walk-in closet, built in make up vanity with LED mirror, 5 pcs ensuite including soaker tub, and stand-up shower with all customize tile work. All rooms on main floor have built in ceiling speakers. 12 ft high ceiling spacious living room with electric fireplace and customize shelving/cabinets. Spacious built in kitchen with all high-end appliances flowing to the dining room with customized built in hutch. Off the dining room is the very spacious balcony with built in speaker and beautiful views of the ocean/mountain great for entertainment. Lower level offers separate entrance rec room with built in ceiling/wall speaker and dry bar. Also, another bedroom with private ensuite. The 2 bedrooms suite is very spacious with private patio and views of the ocean/mountain. Great location close to all of North Nanaimo amenities. (id:60626)
Century 21 Harbour Realty Ltd.

