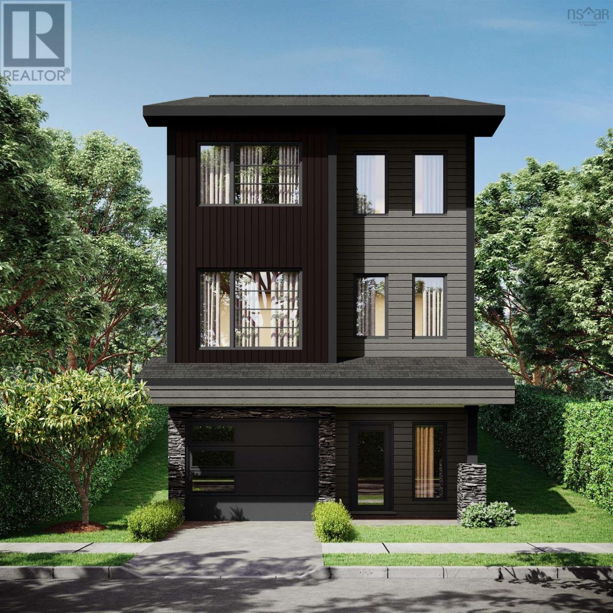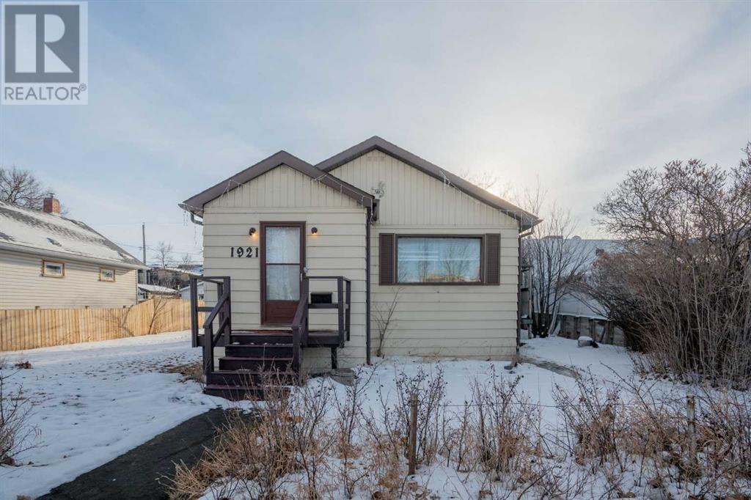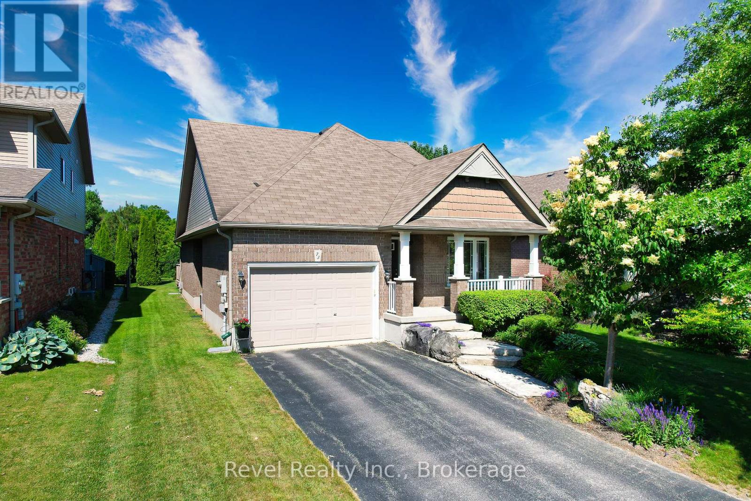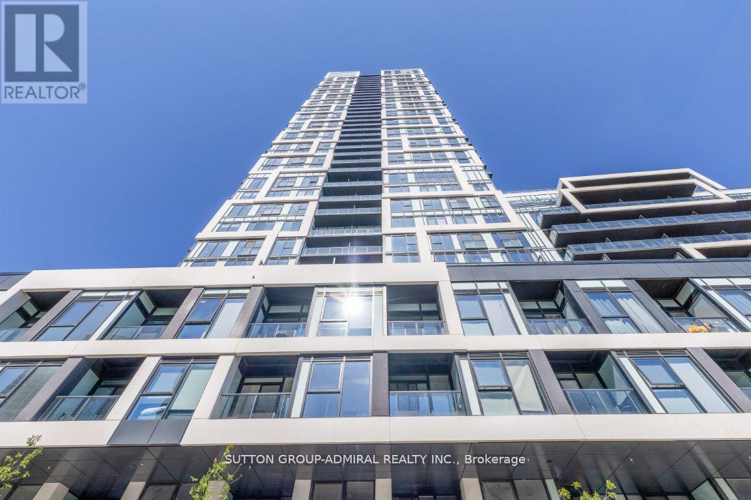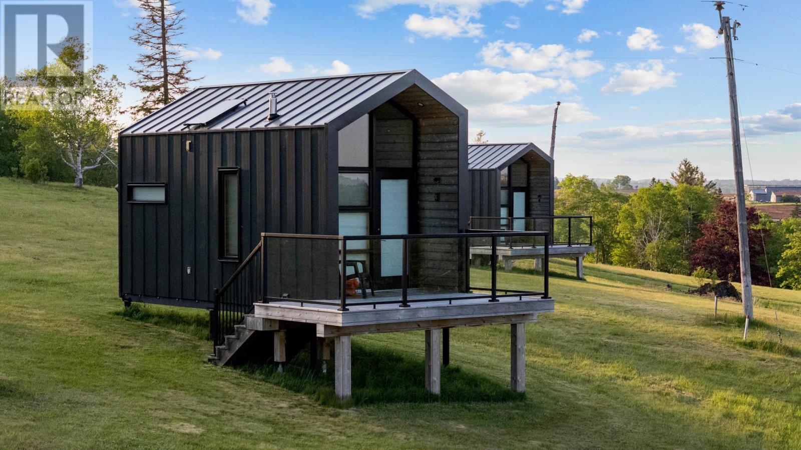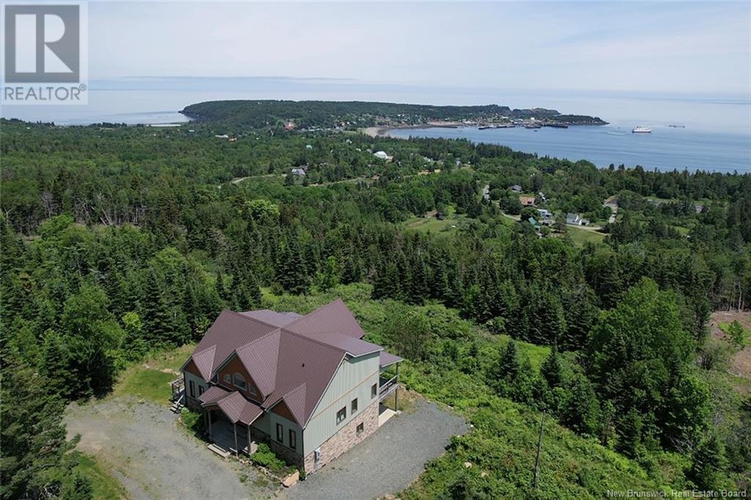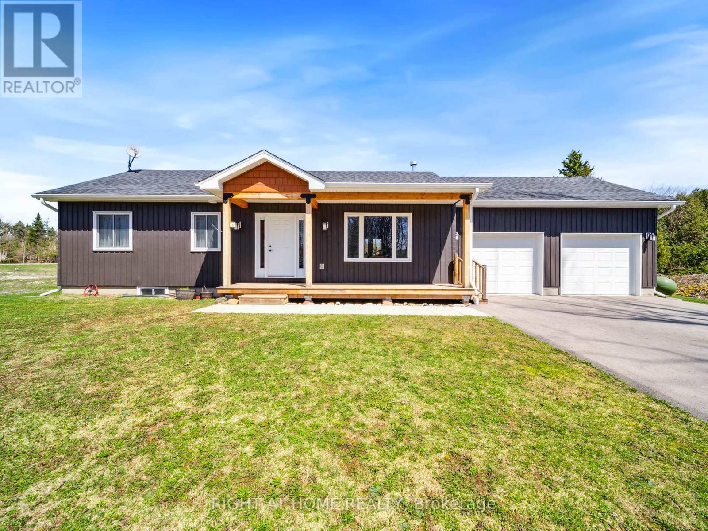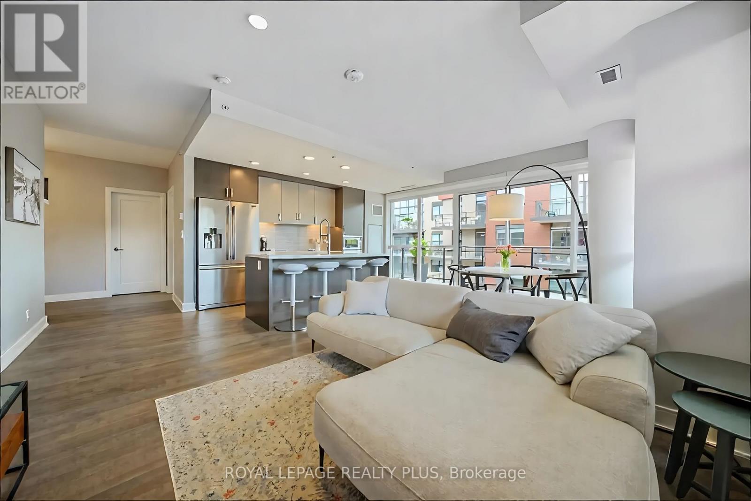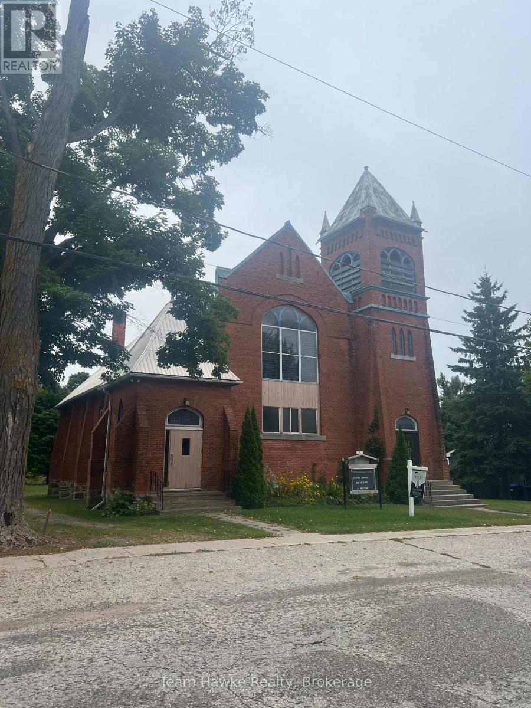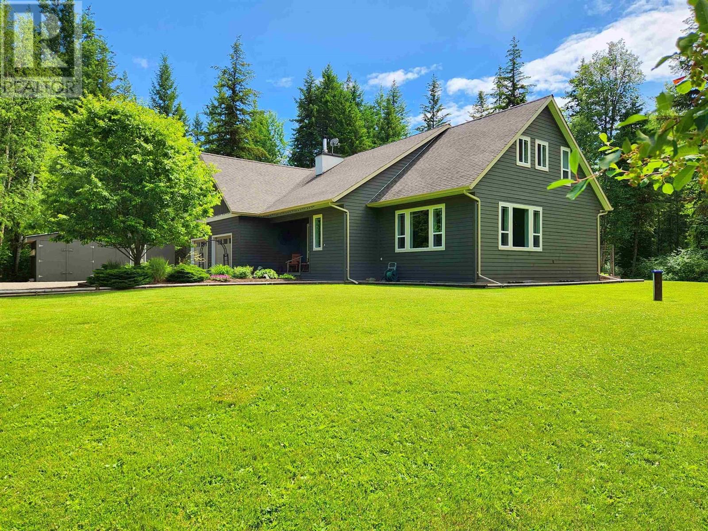8-47 140 Brunello Boulevard
Timberlea, Nova Scotia
The Weybridge by Ramar Homesoffers luxury living in the heart of the Brunello Golf Community. This thoughtfully designed 3 bedroom, 3.5 bath home offers 2,866 sq. ft. of refined living space, with 9-foot ceilings on the main floor and 10-foot ceilings in the walkout basement, creating a bright, open feel throughout. The kitchen is both beautiful and functional, featuring custom cabinetry to the ceiling, quartz countertops and a walk-in pantry. Cozy up in the spacious living room around the electric fireplace, or step outside to the expansive back deck for some fresh air. Upstairs, the primary suite includes a private balcony with golf course views and a 5 piece ensuite with a free standing tub and wall tiled shower. Youll also find three ductless heat pumps, one on each level, for year round comfort. A privacy fence along the back property line offers peace and quiet. This vibrant community is perfect for outdoor lovers with golf, tennis, boating, hiking, skating, and skiing just steps away. Enjoy added peace of mind with a 1-year builder warranty and 10-year Atlantic Home Warranty starting at closing. (id:60626)
Engel & Volkers
1921 7 Avenue Se
Calgary, Alberta
Welcome to 1921 7th Ave SE, a truly exceptional opportunity for investors and developers in the heart of Inglewood. This rare property boasts over 2.5 lots, measuring 61 feet by 130 feet, and is zoned R-C2, offering endless potential for redevelopment. Located on a quiet cul-de-sac, this prime site is perfectly positioned just minutes from key amenities suchas the Max Purple BRT Rapid Transit Network, Inglewood’s scenic Wildlands, bike paths, and the Bow River. For nature enthusiasts, the Inglewood Bird Sanctuary and Pearce Estate Park are just a short 15 minute walk away, and Harvie Passage Lookout is within easy reach. What’s more, the property is directly across from the exciting Phase 2 of the Bend in the Bow project, marking it as a key area for future growth and development. Whether you’re looking to embark on a renovation project or redevelop entirely, this location offers incredible potential. The existing home on the property requires significant TLC and renovation but offers a solid foundation for future plans.The main floor features vinyl flooring, two bedrooms, and a 3-piece bathroom that has been updated with a walk-inshower and low-flush toilet. The fully finished basement includes an illegal suite with vinyl flooring, one bedroom, a kitchen, and a 4-piece bathroom. While it is not currently rented, the suite presents potential for future rental income. With a 61-foot frontage and R-C2 zoning, this property is primed for multi-unit residential development, making it an outstanding investment for those looking to capitalize on a prime location in one of Calgary’s most desirable and rapidly evolving neighbourhoods. Don’t miss out on this rare and valuable opportunity to secure a property with tremendous redevelopment potential in Inglewood! (id:60626)
Royal LePage Benchmark
23 Talent Crescent
Toronto, Ontario
Discover this stunning, semi-detached home that feels like new with a beautifully renovated basement, detached garage, and a long, private driveway. Featuring three generously sized bedrooms and three bathrooms, this home has been thoughtfully updated with sleek hardwood floors, fresh paint, and an inviting layout. Enjoy serene mornings on the cozy balcony overlooking a meticulously landscaped yard, perfect for entertaining or relaxing. Live on one of the areas most desirable streets in a safe, vibrant community close to schools, parks, and transit. This is your opportunity to step into a turnkey home that blends charm and convenience! (id:60626)
Royal LePage Security Real Estate
45 River Road
Brant, Ontario
Welcome home to 45 River Road, a spotless 1.5 storey family home situated on a deep 100' x 200' lot in Brant Countys peaceful rural countryside. Offering 4 bedrooms, 2 bathrooms over 1982 sq ft above grade plus additional living space in the lower level with separate walk up entrance to the garage. The home features a timeless brick and stone exterior, new roof ('24), an attached 1.5-car garage with a loft for storage and a newly built front porch ('25). This entire home has been professionally painted ('25) from the doors to the trim to the crown moulding! Step inside to a bright main floor with recessed lighting, updated fixtures and large windows that fill the space with natural light. The layout offers excellent sight lines & an open, airy feel throughout. The living room has a gas fireplace with stone facade and large bay window over looking the large front yard. The kitchen is equipped with stainless steel appliances including fridge ('23), stove, and over-the-range microwave with integrated hood ('23). A centre island adds extra storage, seating and includes a built-in dishwasher ('23). From the kitchen, walk out to an expansive raised wooden deck. Two main floor bedrooms offer generous closets & new carpet ('25). A 4pc bathroom with a tub/shower combo completes this level. Upstairs there are two spacious bedrooms, each with ample closet space, along with a 4pc bathroom. The basement has two large recreation areas, a spacious storage/laundry room with a newer washer & dryer ('20) and walk-up access to the garage. The deep & lush backyard features a huge deck to take in the views of the countryside, expansive green space and a private firepit. Additional features include driveway parking for 10, new parging ('25), windows ('15), well pump & UV filter updated ('15) maintained yearly. Located in a quiet pocket of rural Brant County, this property combines the comfort of a spacious family home with the privacy and room to roam that only country living can offer. (id:60626)
RE/MAX Escarpment Realty Inc.
73 Chamberlain Crescent
Collingwood, Ontario
Charming Bungalow Backing Onto Green Space in Coveted Creekside Community. Welcome to this beautifully maintained all-brick bungalow in the heart of Collingwood's desirable Creekside neighbourhood. Backing directly onto the Georgian Trail and lush green space, this 2+1 bedroom home offers the perfect blend of privacy, nature, and convenience. Step inside to an open-concept layout featuring hardwood floors, a spacious dining area, and main floor laundry. Both main-floor bedrooms offer direct walkouts to a large, west-facing deck, perfect for enjoying sunsets and views of the surrounding greenery. A backyard gate provides direct access to the scenic Georgian Trail, ideal for biking, walking, and year-round enjoyment. The fully finished lower level boasts a generous family room with a cozy gas fireplace, a third bedroom, a second full bathroom, and a finished storage room, perfect for guests, hobbies, or a home office. Just minutes from downtown Collingwood, shopping, hiking and biking trails, and only 5 minutes to Blue Mountain Resort, this home offers four-season living at its best. Close to the community park and all amenities, this is a rare opportunity to enjoy lifestyle, location, and comfort in one exceptional package. (id:60626)
Revel Realty Inc.
801 - 5 Defries Street
Toronto, Ontario
Best Value ** New Luxurious 3 Bedroom Condo By Broccolini. Smart Building With Keyless Entry, Unobstructed 2 Balconies With clear views. Modern Kitchen with Island and Ss Appliances. Located In High Demand Regent Park Community. High Ceiling and Floor to Ceiling Windows.Steps Away From Streetcars, Surrounded By Top Eateries, Restaurants and Cultural Hotspots. Amazing Building Amenities: Guest Suites, Concierge, Pet spa, Rooftop Pool, BBQ Area, Party Room W/Bar, Yoga Studio & fitness Centre, Kids Room, Hobby Room . Easy access to the Don Valley Parkway (DVP), the Gardiner Expressway, and Highway 401. Close to Toronto General Hospital, The Hospital for Sick Children, Ryerson University and George Brown College. Ideal for an urban lifestyle with less commuting. (id:60626)
Sutton Group-Admiral Realty Inc.
17025 Trans-Canada Highway
Bonshaw, Prince Edward Island
A truly rare opportunity to own a one of it's kind hospitality business nestled in the heart of PEIs scenic Strathgartney National Park. Meridian 63 is set on 19.4 acres of leased parkland, this staycation retreat includes four modern, year-round cabins, and a main outbuilding featuring renovated restrooms, storage, and a spacious updated communal kitchen. With the purchase of these shares, youll acquire ownership of all four cabin buildings, and a renewable 10-year lease with PEI National Parks with full access to the main building and the entire 19.4-acre site. Perched atop a hill with panoramic views stretching to Charlottetown and overlooking the stunning Bonshaw River, this property offers direct access to some of PEIs most prestigious trails and riverfront, perfect for eco-tourism and year-round adventure seekers. The business boasts a reputable brand and excellent online reviews. With space and demand for expansion, this is a future-forward investment. This opportunity is seeking business minds alike, that have a vision and plan for this unique operation. Ideally located just 5 minutes from Cornwall, 10 minutes from the artisan village of Victoria, and only 15 minutes to Charlottetown, it blends nature, community, and convenience. (id:60626)
Red- Isle Realty Inc.
60 Ohio Pond Road
Grand Manan, New Brunswick
CHECK OUT THIS STUNNING HILLTOP GRAND MANAN HOME. PERCHED AT THE TOP OF OHIO POND ROAD AND SITTING ON A PRIVATE AND SCENIC 6+ ACRES, THIS EXECUTIVE HOME IS A RARE OPPORTUNITY FOR ASPIRING ISLAND BUYERS. THE SPACIOUS MAIN FLOOR (AND TRUE ""HUB"" OF THE HOME) IS A SHOW STOPPER WITH CUSTOM HIGH-END CONTEMPORARY FINISHES, VAULTED CEILINGS, CUSTOM WOODWORK AND GORGEOUS FLOOR TO CEILING WINDOWS - HIGHLIGHTING THE IMPRESSIVE OCEAN VIEW. IT'S OBVIOUS THAT WHEN BUILT IN 2018, COMFORT AND LUXURY WERE IN MIND. DURING THE BUILDING PROCESS, MANY STEPS WERE TAKEN TO GUARANTEE THAT ALONG WITH STYLE, THE OWNERS WERE ALSO ACHEIVING LONGEVITY AND EFFICIENCY. HOT WATER IN-FLOOR HEATING IS FOUND ON ALL LEVELS OF THE HOME AND AN IMPRESSIVE LEVEL OF QUALITY INSULATION IS IN THE WALLS AS WELL AS UNDER THE FOUNDATION SLAB. THE PRIMARY BEDROOM OR ""MASTER"" IS CONVENIENTLY LOCATED ON THE MAIN FLOOR AND COMPLETE WITH A FRESH AND BRIGHT ENSUITE AND WALK-IN CLOSET. WITH THE REMAINING 3 BEDROOMS AND SECOND FULL BATHROOM FOUND UPSTAIRS, THERE IS DESIRED SEPARATION FOR ANY FAMILY DYNAMIC - MAKING THE MASTER A TRUE SANCTUARY. THE MASTER ALSO OFFERS PRIVATE ACCESS TO THE DECK THAT SPANS THE LENGTH OF THE HOME. PARTIALLY COVERED AND SPACIOUS FOR ALL OF YOUR OUTDOOR LIVING ASPIRATIONS. THE BASEMENT ALSO OFFERS OPPORTUNITY TO CREATE EVEN MORE LIVING SPACE IF YOU SO DESIRE WITH MULTIPLE EXTERIOR DOORS THAT LEAD OUT TO A COVERED PATIO SPACE. WITH TOO MANY FEATURES TO LIST, THIS PROPERTY IS WORTH SEEING FOR YOURSELF! (id:60626)
Keller Williams Capital Realty
4000 Joyce Avenue
Ramara, Ontario
To be built by Cheresh Homes: this 1,042 sq. ft. custom bungalow near McRae Provincial Park in Ramara is perfect for retirees, down-sizers, or young families seeking quality and tranquility. Featuring cathedral ceilings with pine beams, 9 ceilings (10 in the garage), and an open-concept layout, this home includes a custom kitchen with island, solid surface countertops, and vinyl laminate flooring throughout. Built on an insulated concrete foundation with 2x6 construction, it offers R-29 wall and R-60 attic insulation, energy-efficient Gentek windows, propane furnace, and central A/C. Outdoor living shines with a screened Muskoka room and covered front porch, both crafted with Douglas Fir post-and-beam construction. Additional highlights include a large double garage, 40-year shingles, full basement with bathroom rough-in, pressure-treated deck, vinyl siding, steel garage doors, gravel driveway, septic system, and well. Buyers can work with the builder on select interior finishes to make it their own. (id:60626)
Right At Home Realty
348 - 1575 Lakeshore Road W
Mississauga, Ontario
Corner suites always offer something unique, and Suite 348 is no exception. Bathed in natural light thanks to its southern exposure, this bright, airy space is wrapped in windows and features an oversized L-shaped balcony perfect for relaxing or entertaining. With nearly 1,100 square feet of functional living space, the layout is open and versatile, offering seamless flow between the kitchen, dining, living, and work-from-home areas. The modern kitchen includes integrated appliances and a generous 7-foot island with breakfast bar seating for four. The adjacent dining area comfortably fits a table for four more. Throughout the suite, remote-controlled blinds add ease, and upgraded pot lighting enhances the ambiance. Finishes include engineered hardwood floors, quartz countertops, porcelain tile, and classic shaker-style doors. The primary bedroom is a peaceful retreat, tucked away with a spacious walk-in closet and a 3-piece ensuite featuring a full-size walk-in shower stall and premium Kohler fixtures. The thoughtful split-bedroom design ensures guest privacy, with the second bedroom near its own adjacent bathroom. A hallway nook provides bonus workspace, and both the front hall and laundry closets offer plenty of in-suite storage. Located in a quiet, private wing with just four other units, Suite 348 offers a rare blend of privacy and convenience. It's steps to the elevator and mere moments from building amenities including the gym, party room, and multiple entrances. The locker is just down the hall, and the two oversized side-by-side parking spots are directly below the suite, making comings and goings effortless. Though The Craftsman is a sizeable condo building, life in Suite 348 feels like your own private corner of it all. (id:60626)
Royal LePage Realty Plus
6 Mill Street W
Springwater, Ontario
This gorgeous property was home of the former Presbyterian Church in Hillsdale and is centrally located to Barrie, Orillia, Midland. With easy access to the 400 HWY, it provides many opportunities. The building includes the main sanctuary which boasts beautiful arches, unique architectural features with beautiful hanging pendant lights, & solid wood detail. The lower section features a 2 pc washroom, kitchen area, storage areas & a large open space. The property currently zoned institutional in Springwater, please reach out to your REALTOR for a list of permitted uses (id:60626)
Team Hawke Realty
4762 Carolyn Road
Quesnel, British Columbia
The Crown Jewel of Kersley is ready for new ownership! Head to the end of the quiet cul-de-sac on Carolyn Road and down the short private driveway to this modern masterpiece on 2.5 luscious, park-like acres. The property is perfectly landscaped with raised beds and berries near the home and convenient 51'x48' chain link fenced vegetable gardens out near the adorable 10'6x20'6 guest cabin. Top quality finishings inside include real hardwood & tile flooring, vaulted ceilings with pot lights, wood fireplace, custom kitchen with walk-in pantry, gas range and central island. Semi-finished basement has separate entry for future in-law suite, with ample living space. The small community of Kersley is highly sought after, with its own hockey rink, elementary school and convenience store. (id:60626)
Century 21 Energy Realty(Qsnl)

