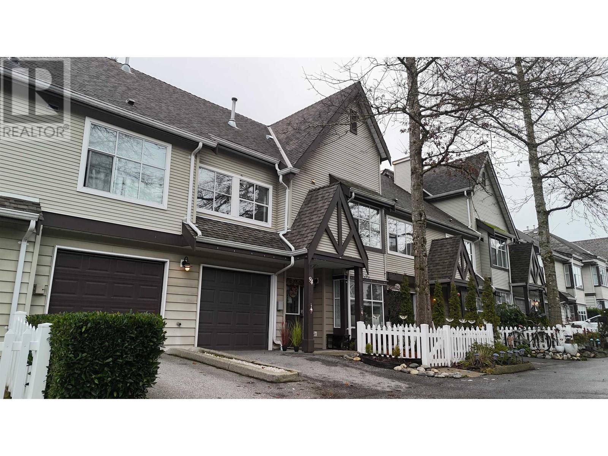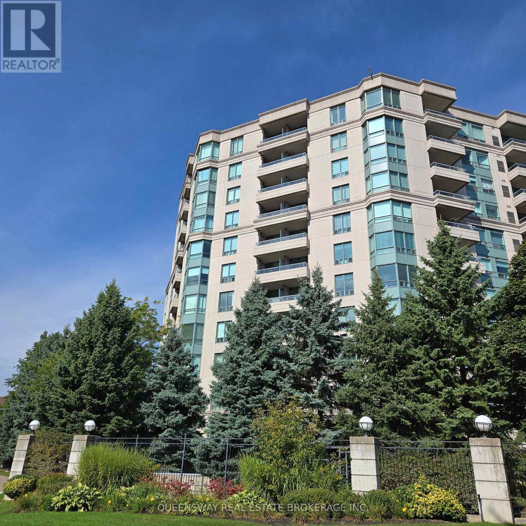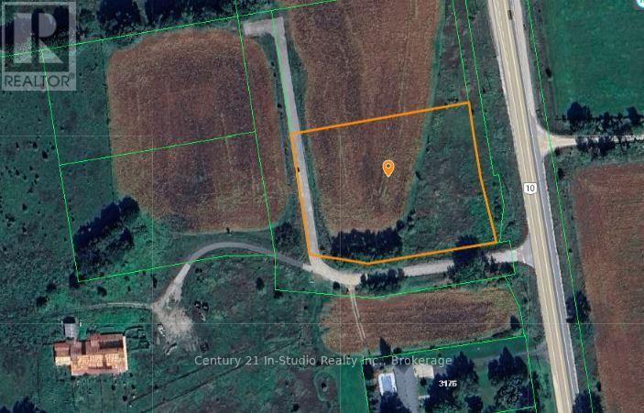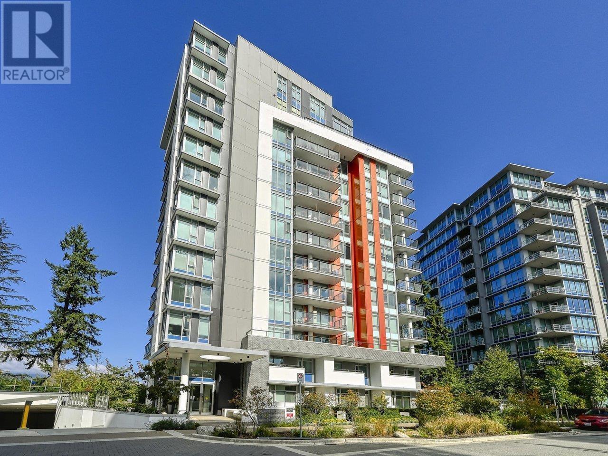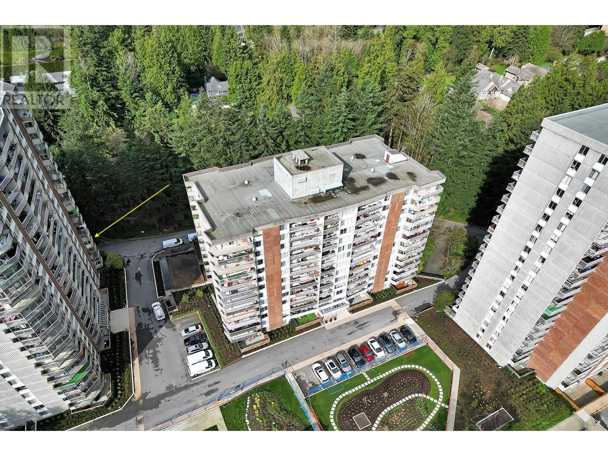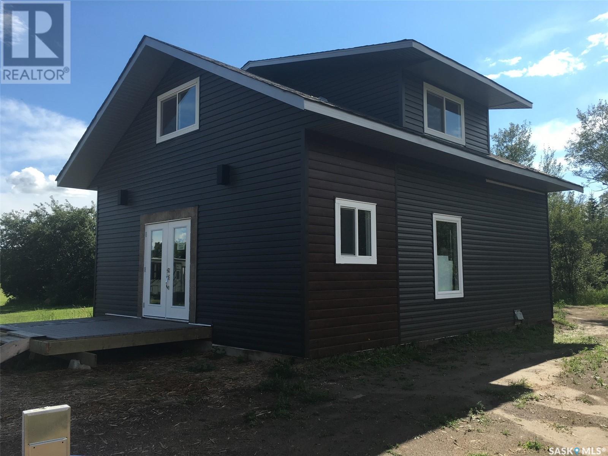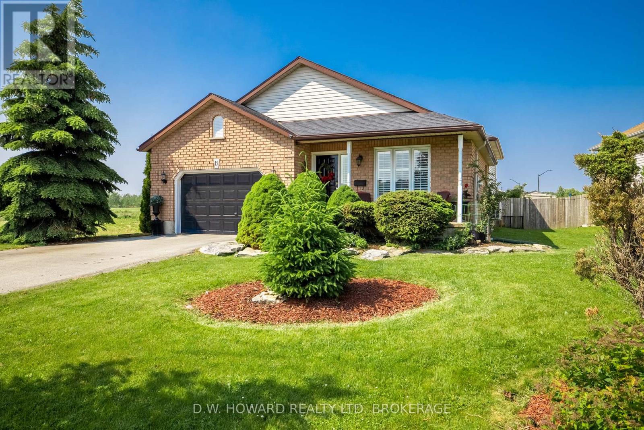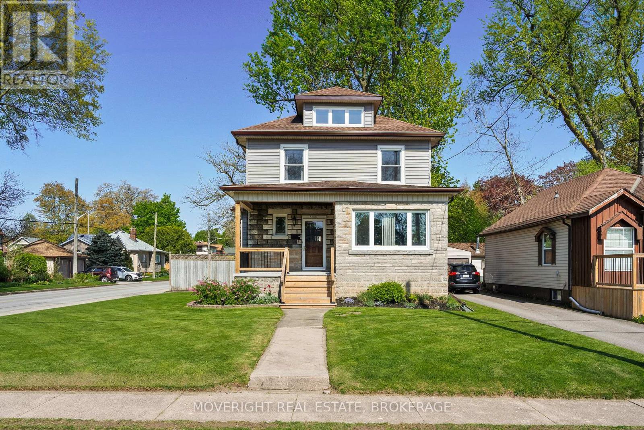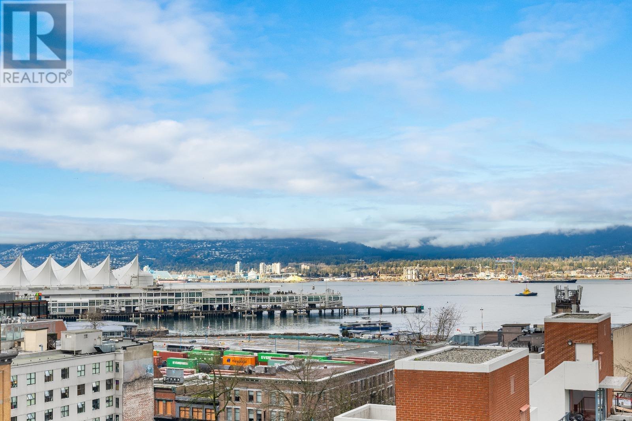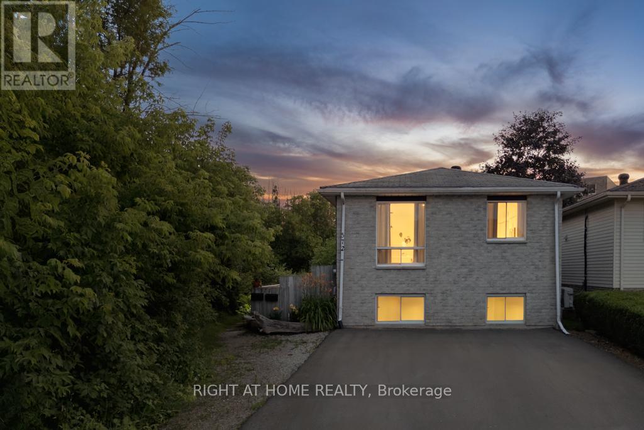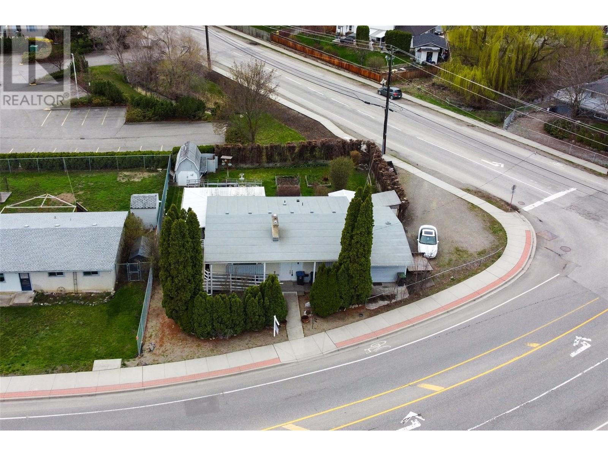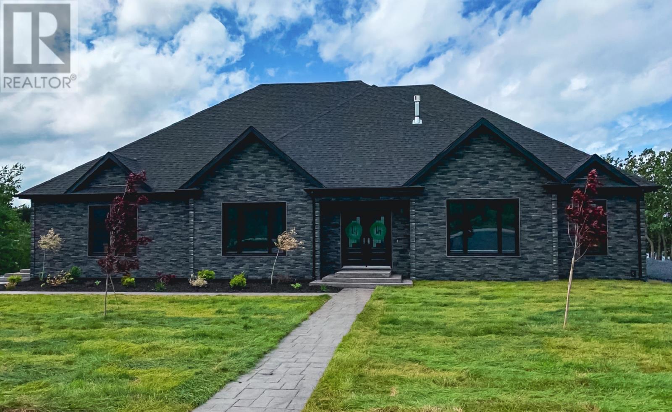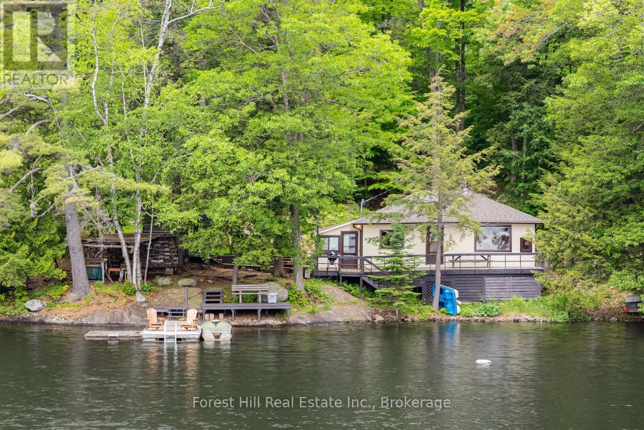94 12099 237 Street
Maple Ridge, British Columbia
Discover this beautifully updated east-facing 3-bedroom, 2-bathroom townhouse in a highly desirable neighborhood! The home features a modern, remodeled kitchen with plenty of counter space, a cozy gas fireplace in the spacious living room creating a warm and inviting ambiance for family gatherings. Generously sized bedrooms are perfect for the whole family. The serene south-facing covered backyard. Perfectly situated near essential amenities like Save-On-Foods, Shoppers Drug Mart, McDonald´s, Starbucks, Tim Hortons, a liquor store, and more, this home blends comfort with unbeatable convenience. This home falls within the catchment area of a highly regarded school, Garibaldi Secondary, offering IB studies. Don´t miss out! (id:60626)
Exp Realty
Ph-107 - 1 Emerald Lane
Vaughan, Ontario
The spacious and bright penthouse apartment boasting an unobstructed and truly amazing view of the Toronto skyline and the iconic CN Tower! This exceptional unit has undergone a complete renovation, ensuring a modern and comfortable living experience. The living room, kitchen, bedrooms, and bathrooms have all been fully updated with high-quality finishes. Residents of this complex can take advantage of a wide array of amenities, including a well-equipped gym, a tennis room for sports enthusiasts, a refreshing outdoor pool for summer enjoyment, a relaxing sauna, a party room perfect for hosting gatherings, and the convenience and security of a 24-hour concierge service. The apartment is situated within the stunning Eiffel Towers complex, a sought-after gated community beautifully landscaped with gardens. Its prime location on the border of Toronto and Vaughan offers the perfect balance of urban accessibility and suburban tranquility. Residents will find themselves conveniently close to a variety of essential amenities such as schools for all ages, numerous parks for recreation, and diverse shopping malls catering to every need. Furthermore, the location provides quick and easy access to major highways including the 400, 404 and 407, facilitating travel throughout the Greater Toronto Area. Please do not hesitate to let me know if you are interested in receiving further information or if you would like to schedule a private viewing of this exceptional penthouse. (id:60626)
Queensway Real Estate Brokerage Inc.
Pt9 Pt4 Highway 10
Georgian Bluffs, Ontario
2.1 ACRE COMMERCIAL LOT FRONTING ON HWY 10. The is one of 5 lots available in this commercial plaza in Rockford. Part of a completed commercial subdivision, road is in and assumed by the municipality. HI VISIBILITY AND DIRECT ACCESSS TO HWY 10. . Each lot is available alone or purchase the entire plaza. (id:60626)
Century 21 In-Studio Realty Inc.
Vantage Point Realty Ltd.
602 8940 University Crescent
Burnaby, British Columbia
Rarely Available - TERRACES AT THE PEAK by Intergulf at SFU. Stunning concrete 2 Bedrooms + 2 Bathrooms with 2 separate entrances (LOCKOFF UNIT) & EX-L Balcony Southeast exposure features BIG windows with lots of natural light and view of city. Corner unit with practical, open layout. Modern laminate floors & high-end stainless steel appliances, gas range & quartz countertops. Amenities include expansive outdoor entertainment space with BBQ, fully equipped gym & fitness room and social lounge. Step to SFU, bus loop, schools, restaurants, shops, parks & more... 1 Parking & 1 Bike Locker. ACT FACT... WON'T LAST LONG... (id:60626)
Multiple Realty Ltd.
504 2024 Fullerton Avenue
North Vancouver, British Columbia
Highly sought-after CORNER 2 bed, 2 bath unit in the prestigious Capilano Building at Woodcroft Estates! This unit offers an excellent layout with large windows and the perfect opportunity to renovate to your taste and add your personal touch. Enjoy the peace of mind with building upgrades including a newer roof, updated hot & cold water plumbing, modernized elevators, underground parkade membrane, brand new manicured garden, and the most recent: stunning, designer lobby! The complex features 24/7 security at the manned gatehouse, plus amenities like an indoor pool, sauna, gym, and hobby room. Unbeatable location with easy access to downtown and just steps to Lions Gate Village new Community. Property is sold AS IS. (id:60626)
Sutton Group-West Coast Realty
509 Dog Bay Road
Hastings Highlands, Ontario
Three Bedroom Cottage with 215 feet of Waterfront on Baptiste Lake! This cozy three bedroom, three season cottage is being offered turn-key with all the furnishings and outdoor items included. Open concept kitchen, living and dining room with views of Baptiste Lake from a large closed in porch off the front as well as large deck that overlooks the water. This gently sloped 1.34 acre lot offers good privacy with 115 feet of waterfront that faces South with stunning big lake views. Enjoy swimming, fishing, or simply lounging by the water's edge on the 40 foot dock. Baptiste Lake is renowned for its clean water, excellent fishing (Bass, Walleye, Pike), boating opportunities and scenic beauty. It's part of a three-lake chain, including Benoir and Elephant Lakes, and offers 36 miles of boating. Just minutes away from Bancroft, the "Mineral Capital of Canada," where you'll find charming shops, restaurants, grocery stores, and local attractions. Hiking and ATV trails are also abundant in the surrounding area. First time this property is being offered for sale - this cottage has been lovingly maintained by the original family with many updates over the years. Book a showing to discover your Baptiste Lake getaway today! (id:60626)
Century 21 Granite Realty Group Inc.
Highway 11 21.96 Acres
Dundurn Rm No. 314, Saskatchewan
Looking for ease of access with plenty of room to work with? South of Saskatoon in the RM of Dundurn at Haultain Road at the corner of four lane Highway 11 with east access going north or south. With 21.96 acres you have room to add buildings, shops or sub divide! Two story house on site ready for quick occupancy. Detached two car garage included. 15 minutes to downtown Saskatoon. This site has it all. (id:60626)
Realty Executives Saskatoon
15 Meadowlark Drive
Port Colborne, Ontario
15 Meadowlark Move in and enjoy summer in your backyard sanctuary! This home features an inground fiberglass saltwater heated pool, offering complete privacy. You'll have a shaded cabana and an extra storage shed for convenience. The screened porch includes a walkthrough to the house, making it easy to transition between indoor and outdoor living.This spacious back split has four finished floors for you to utilize, with vaulted ceilings that create an open concept feel. The family room includes a gas fireplace, perfect for cozy gatherings. Theres a three-piece bathroom with a luxurious soaker jacuzzi, and the lower-level rec room and billiard area are sure to be a hit with the kids.This is a great family home for everyone to enjoy. Come take a peek! (id:60626)
D.w. Howard Realty Ltd. Brokerage
1308 - 36 Forest Manor Road
Toronto, Ontario
Spacious Corner Unit with 2 Bedrooms & 2 Full Baths/ Great Open Concept Layout. Must Be Seen. ModernDesign Kitchen And Living Room. Great Location - Steps to Park, Community Centre, TTC, FairviewMall. TTC bus stop in front of the building. FreshCo access from the building. Close To Hwy 404 &Hwy 401. Amenities Include: Indoor Swimming Pool, Theatre Room, Fitness Centre. (id:60626)
Homelife Frontier Realty Inc.
315 - 38 Forest Manor Road
Toronto, Ontario
Spacious 2 Bedrooms + Den & 2 Full Baths With West Views. Great Open Concept Layout. Must Be Seen. Modern Design Kitchen And Living Room. Right Beside Subway Station. Great Location Close To All Amenities. Mall Nearby. Close To Hwy 404 & Hwy 401. Building Has Gym, Indoor Pool, Party/Meeting Room & 24 Hr Concierge. (id:60626)
Homelife Frontier Realty Inc.
10711 76 Av Nw
Edmonton, Alberta
Welcome home to this charming, character-filled bungalow located in Edmonton’s Queen Alexandra neighbourhood, just south of the University of Alberta. Built in the 1940s it now features THREE DISTINCT AIR BNB SUITES with around 2000 square feet of living space. Close to bus stops, bike lanes, and a 15-minute walk from LRT, it delivers excellent accessibility to the university, Whyte Avenue, and downtown. The property retains its original charm—separate entrances, cozy living spaces, and fenced yard—making it ideal for short-term/ medium term rentals while preserving its neighbourhood feel. The most exciting feature of this home is it's BRAND NEW GARAGE WITH SUITE. This 33 by 131 lot gives the option to build a brand new home as well. All furniture can be included in the sale so you can have the suites rented out immediately. (id:60626)
Maxwell Polaris
3767 Glover Avenue E
Armstrong, British Columbia
Welcome to this beautifully updated 4-bedroom, 3-bathroom family home, perfectly situated in a quiet and private neighborhood of Armstrong. Offering both comfort and convenience, this home is just minutes from Highland Park Elementary and the IPE grounds, making it an ideal choice for families. Roof has been updated along with the central air system in 2022. Step inside to find a stunningly updated kitchen designed for both function and style. The spacious layout includes large bedrooms, ensuring plenty of room for everyone. A dedicated games room provides the perfect space for family fun and relaxation. One of the standout features of this home is the expansive, fully screened and covered deck—a dream for entertaining year-round. Whether you’re hosting gatherings or simply enjoying a quiet morning coffee, this outdoor space is a true retreat. With its unbeatable combination of privacy, space, and convenience, this home is a must-see. Call today to book your showing! (id:60626)
Judy Lindsay Okanagan
14 Downie
Frontenac Islands, Ontario
Looking for Peace and Tranquility? Welcome to Downie Island! Centrally located in the 1000 Islands. Truly amazing deep, clean waterfront perfect for swimming and enjoying the beautiful sunsets. Including a large boat-port able to accommodate multiple boats and swim off or feed the passing by swans. This cottage offers 3 bedrooms 1 loft area and separate sleeping bunkie, 2 full bathrooms, stunning hardwood vaulted ceilings, large panoramic windows to enjoy the breathtaking waterfront views. Step out the patio doors to bask and unwind in the sunlight on the expansive wrap-around deck, open concept kitchen with all the modern conveniences. Just bring your overnight bag this cottage is turn key and ready for you to enjoy the dog days of summer. 10 minute boat ride away from the Glen House Resort/Smuggler's Glen Golf Course. (id:60626)
RE/MAX Finest Realty Inc.
6280 Dawlish Avenue
Niagara Falls, Ontario
Welcome to 6280 Dawlish Avenue, a charming and meticulously maintained 2 story home located in the heart of Niagara Falls. Nestled on a spacious corner lot, this 4 bedroom, 2 bathroom home offers 1,618 sq ft of beautifully finished living space, complemented by impeccable landscaping, two private driveways, and a detached garage. Step onto the inviting front porch the perfect spot to enjoy your morning coffee before entering a welcoming foyer rich with timeless charm. Inside, gleaming hardwood floors, elegant neutral tones, and detailed wood trim create a warm and inviting atmosphere, while the beautifully crafted staircase and stained-glass windows add a touch of classic character. The bright and stylish kitchen boasts a chic two-tone design with white uppers, rich blue lowers, warm butcher block counters, and a subway tile backsplash, all anchored by a large window that fills the space with natural light. The cozy living and dining rooms are ideal for gathering with family or hosting guests. Upstairs, all four bedrooms are located on the second floor, including one currently used as an office with a walkout to a private balcony perfect for enjoying serene views of the backyard and neighbourhood. A recently updated 3-piece bathroom serves this level, while a staircase leads to the third floor, offering endless potential as a playroom or additional living space. The finished basement features a cozy family room with a natural gas fireplace, a large utility/storage room, and a spacious 4-piece bathroom with laundry. Outdoors, the fully fenced backyard is a private retreat with lush gardens, a tranquil fishpond, and a large deck complete with a built-in hot tub ideal for entertaining or relaxing. Located in a quiet, family-friendly neighbourhood close to schools, parks, Lundy's Lane shopping, easy QEW access and just minutes from the vibrant attractions of Niagara Falls. Schedule your private showing today! (id:60626)
Moveright Real Estate
81 Valridge Drive Unit# 10
Ancaster, Ontario
This lovely townhouse offers the perfect blend of comfort, convenience, and location. With 3 spacious bedrooms and 2 well-appointed bathrooms,this home is ideal for families or anyone seeking a peaceful retreat in a sought-after Ancaster neighborhood. The open-concept living and dining area is perfect for entertaining or relaxing, featuring large windows that let in plenty of natural light. The kitchen is fully equipped with modern appliances and ample counter space, making meal prep a breeze. The primary bedroom is complete with a spacious closet and easy access to the main bathroom. Two additional bedrooms offer plenty of space for a growing family or a home office. Enjoy the added convenience of an attached one-car garage, providing secure parking and extra storage space. The private backyard is perfect for enjoying the outdoors and relaxing after a long day. Located in the desirable Parkview Heights community of Ancaster, this townhouse offers easy access to Dundas Valley Conservation Area, schools, parks, shopping, and major highways, making it ideal for commuters and families alike. Don’t miss the chance to make this fantastic townhouse your new home. (id:60626)
Exp Realty Of Canada Inc
1011 66 W Cordova Street
Vancouver, British Columbia
Perched 10 floors above Historic Gastown at the corner of Abbot and W Cordova sits this well appointed and thoughtfully designed 2 bed & 2 bath unit. Beautiful UNOBSTRUCTED WATER & MOUNTAIN views from every witndow!! Enjoy stunning rooftop common area amenities. All of the shops and restaurants of Gastown at your doorstep. The unit comes with 1 parking stall and 1 storage locker, as wel as in in-suite Washer/Dryer. Building was built in 2012 so very new by Gastown standards and it's in great shape. Don't miss this opportunity. Priced Sharp for a newer 2bed/2bath! (id:60626)
RE/MAX Masters Realty
402 Heather Road
Penticton, British Columbia
Awesome Redlands location for this four bedroom and two bathroom updated family home close to Uplands Elementary School. Nice open floor plan with three bedrooms on the main level, beautifully renovated kitchen with stainless appliances, stunning five piece main bathroom, massive living room with adjacent dining, convenient main floor laundry and two piece bathroom,. Some of the upgrades featured are new windows, vinyl plank flooring throughout the main level, and a new roof on the garage, All your living is on the main level with the lower level consisting of a large guest bedroom, spacious family room, and a workshop/storage room. Walk through the sliding door on to the beautiful stone patio and enjoy the vast entertainment space and the backyard with lots of room for the kids and pets. Detached single car garage and RV parking available. Potential for a carriage home with City of Penticton approval. Call Listing Representative for details. (id:60626)
RE/MAX Penticton Realty
572 Spruce Street
Collingwood, Ontario
Welcome to 572 Spruce Street, a beautifully maintained raised bungalow offering versatility and income potential ideal for first-time buyers or investors. The main 3-bedroom, 1-bath unit becomes vacant on July 31, perfect for owner occupancy or renting out at $2,300/month. The fully furnished 1-bedroom, 1-bath in-law suite is move-in ready and can be rented for $1,800/month, providing instant cash flow to offset your mortgage or boost investment returns. Featuring stylish vinyl flooring, abundant natural light, and recent updates, both units are low-maintenance and equipped with separate heating, cooling, and laundry for privacy and convenience. Nestled on a quiet lot with open space to one side, you're just minutes from downtown Collingwood, a short drive to Blue Mountain, and steps from trails for skiing, hiking, and biking, perfect for an active lifestyle. Key Highlights: Income Opportunity: Main unit at $2,300/month; in-law suite at $1,800/month. Turnkey Ready: Fully furnished suite and updated main unit mean no upfront work. Prime Location: Close to outdoor adventures and urban amenities. Extras Included: Paved drivway, shed for extra storage, and parking for up to four vehicles. This Collingwood gem is a smart buy for first-time homeowners looking to live affordably or investors wanting steady returns. Schedule your showing today this opportunity wont last! (id:60626)
Right At Home Realty
1302 - 335 Wheat Boom Drive
Oakville, Ontario
New Oakvillage Condo, 2 Bed, 2 Bath Unit Located Near Dundas & Trafalgar In North Oakville. High Floor with spectacular pond view. Building features Keyless Digital Door Lock and Smart Controls. Layout With High Ceiling, Good Size Primary Bedroom, Stainless Steel Appliances, Laminate Flooring Throughout. This Unit Has One Huge Balcony & A Second Balcony. It's Close To Everything You Need! Uptown Bus Terminal, Walmart, Metro, Superstore, Restaurants, Iroquois Ridge Community Centre, Sheridan College. Minutes To Hwy 403/407 and QEW. (id:60626)
Real One Realty Inc.
1911 Cross Road
Kelowna, British Columbia
This versatile property features a 2 bedroom, 1 bath unit upstairs and a 2 bedroom, 1 bath suite downstairs - perfect for multi-generational living or rental income. Zoned for multi-family use and future development, this home sits on a spacious corner lot with a garden, pond, landscaping and storage sheds, ideal for relaxing or entertaining. An attached shop offers plenty of room for storage, hobbies, or a workspace. Close to schools, shopping and transit! (id:60626)
Royal LePage Kelowna
14 Main Street
Noggin Cove, Newfoundland & Labrador
Welcome to 14 Main St, A ONE OF A KIND, STATE OF THE ART, EXECUTIVE WATERFRONT HOME in Noggin Cove, a quiet community just 45 minutes from Gander. This home has the ‘WOW’ factor in every room. Boasting high end features, it is elegance at it’s finest. As you enter the grand front entrance you’ll find the den to the left and the formal living room to the right, the eat-in kitchen and the great room. A sleek see through propane fireplace can be enjoyed from the great room as well as the living room. Off the kitchen is a sunroom with an amazing view of the true blue ocean. Feel like a queen in your primary suite! Walk-in closet and huge ensuite with a gorgeous soaker tub, separate shower with a unique tile design and a floating vanity. On the opposite end of this marvelous home there are 2 more bedrooms, one with full ensuite-bath and beautifully tiled walk-in shower. The side entrance is the mudroom with beautiful Turkish ceramic floor which carries through to the laundry area, seating space, ½ bath as well as a solarium. 9Ft ceilings and crown molding throughout. Granite, live edge countertops, tons of white custom cabinetry throughout, very chic fixtures, sliding barn doors, an abundance of windows that let in the natural light, 400 amp service with generator back-up are just a few of the attractive indulgences of this home’s interior. Outside there are wide stamped concrete walkways, stamped concrete pad for patio furniture, 2 garages- 24x36 and 16x24 and an unobstructed view of the ocean. There is much more to this beautiful home. Must be seen to appreciate all it has to offer. Drilled Well. Septic (id:60626)
Sutton Group - Beatons Realty Ltd.
802 - 295 Adelaide Street W
Toronto, Ontario
A Gorgeous Luxury Condo, Prime Location in the Heart of Toronto Downtown. Largest unit of 1Br + Den (778sf) in the building, with an open balcony and Beautiful Open View of the city. Stainless Steel Appliances. Floor To Ceiling Windows, Bright, and Spacious. 2 lockers providing plenty of storage. Exceptional Building Amenities Include: Building Has 24 Hr Concierge, Visitor Parking, Indoor Swimming Pool, Hot Tub, Sauna, Gym, Lounge, Party Room, Meeting Room, Yoga Room, Theatre Room, Ping pong and Foosball Rooms, And a Large Outdoor Terrace with Bbq Area. Steps To Financial & Entertainment District, Close To Restaurants, Parks, Toronto Waterfront, Easy Access to Highways, Streetcar, Subway, And All That Downtown Has To Offer. (id:60626)
RE/MAX West Realty Inc.
1147 Tock Lane
Algonquin Highlands, Ontario
Private Lakeside Retreat on Otter Lake! This meticulously maintained 3-season cottage offers the perfect blend of comfort, charm, and privacy. Set on 1.6 acres with 210 feet of pristine frontage and beside crown land this property ensures peace and seclusion. The classic cottage sits close to the water and features 3 cozy bedrooms, a 3-piece bath, and an open-concept kitchen and living area with warm pine walls and a wood stove that adds a touch of rustic charm. Step outside onto the spacious lake-facing deck ideal for entertaining, dining, or simply soaking in the views. Enjoy a smooth rock shoreline with gentle wade-in entries, plus deep water off the dock perfect for swimming, canoeing, or boating. With desirable eastern exposure, wake up to breathtaking sunrises over the water. Additional features include a screened in porch, covered carport, a workshop for your tools or hobbies, newer roof (2022) and a low-maintenance setup ready for immediate enjoyment. Otter Lake is known for great fishing, calm waters for paddling, and enough space for water sports, all without the busyness of larger lakes. Just minutes from the quaint town of Dorset, and close to Algonquin Park and local trails, this is an exceptional getaway for nature lovers and outdoor enthusiasts alike. (id:60626)
Forest Hill Real Estate Inc.
191 Homestead Drive Ne
Calgary, Alberta
Welcome to your dream home in the vibrant community of Homestead in NE Calgary! This beautifully upgraded home offers a total of four bedrooms and three full bathrooms, including a main floor bedroom with a full bath—perfect for guests or multi-generational living. The main kitchen is complemented by a convenient spice kitchen, ideal for culinary enthusiasts. Step inside through the elegant double door entry and experience the spacious layout featuring a luxurious master suite with double doors, a full ensuite, and a large walk-in closet with custom MDF shelving. Two additional generously sized bedrooms, each with their own MDF-shelved closets, share a common full bathroom. A large bonus room provides extra living space, perfect for a media area or playroom. The upper level also includes a side-by-side laundry for added convenience. The unfinished basement boasts 9-foot ceilings and a separate rear entry, offering excellent potential for future development. A large garage pad at the back completes this exceptional property. Don’t miss the chance to own this beautiful home in an excellent location. (id:60626)
RE/MAX Real Estate (Mountain View)

