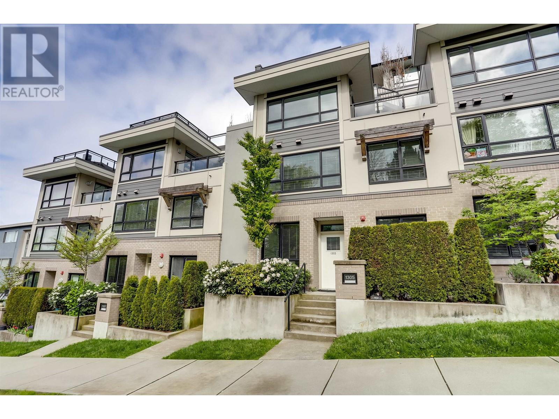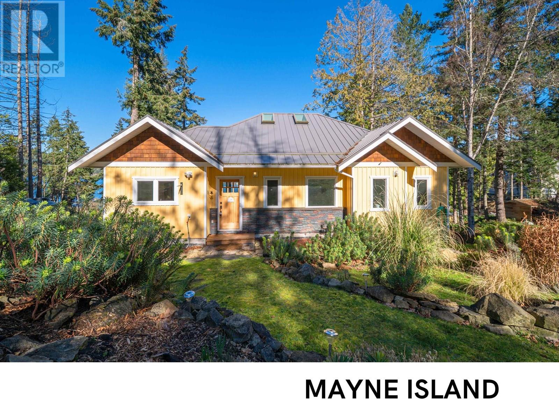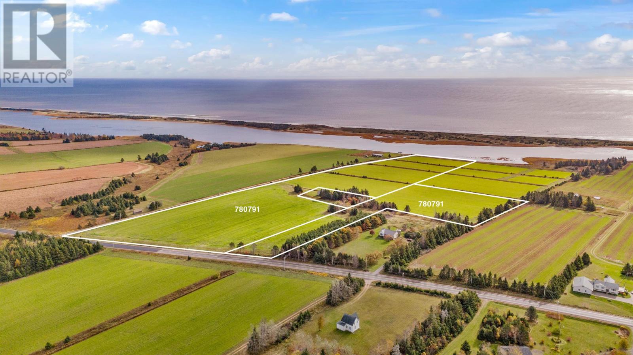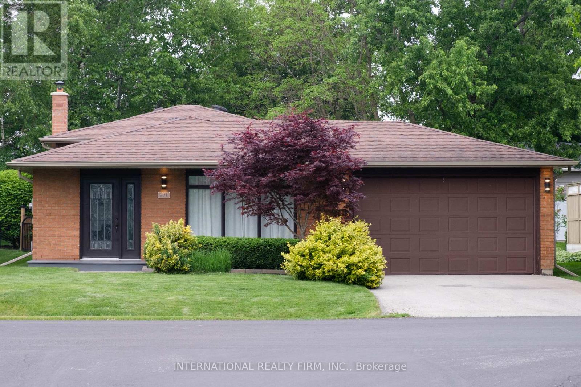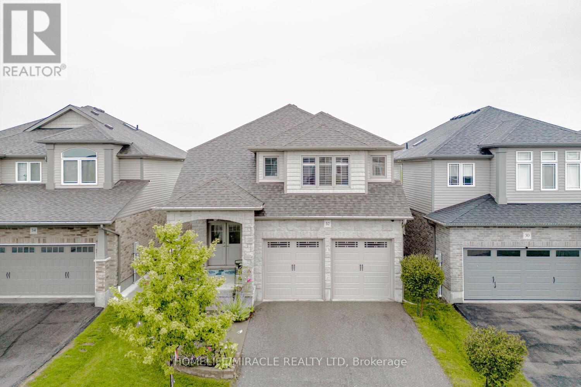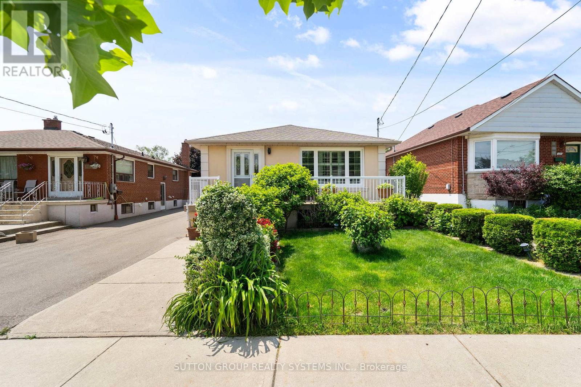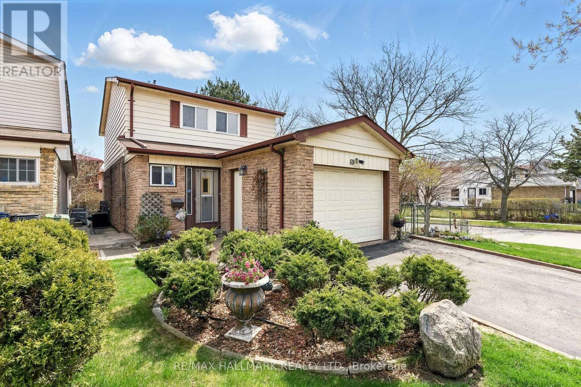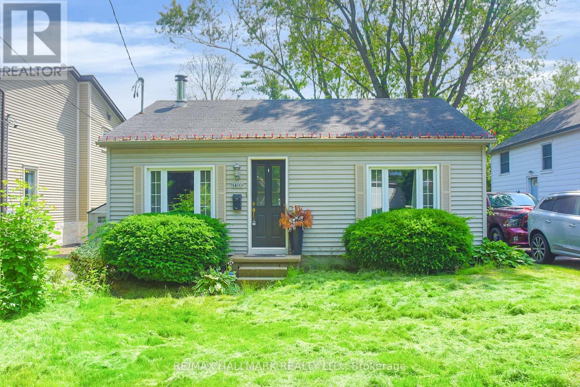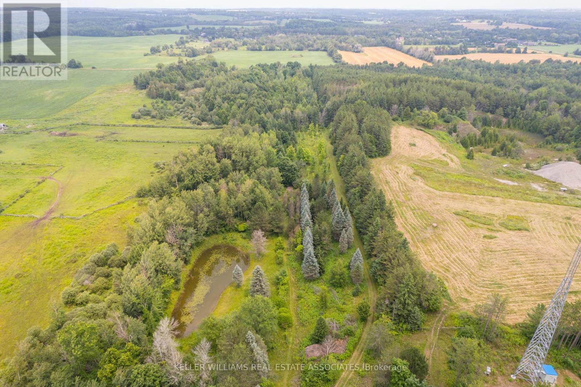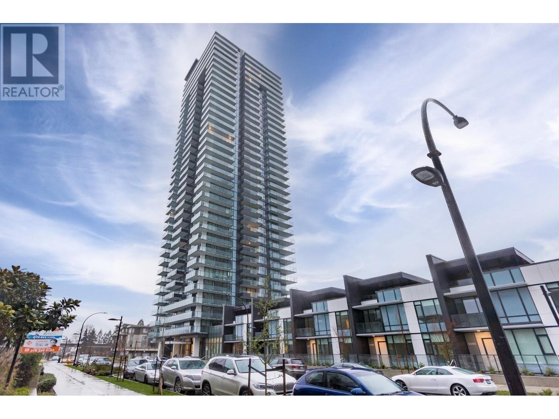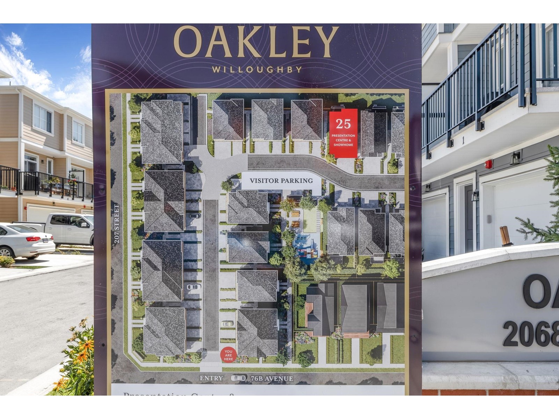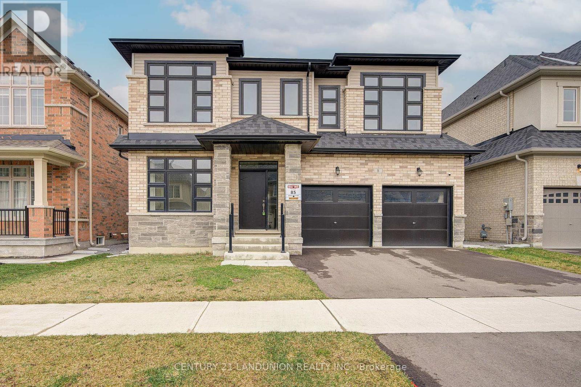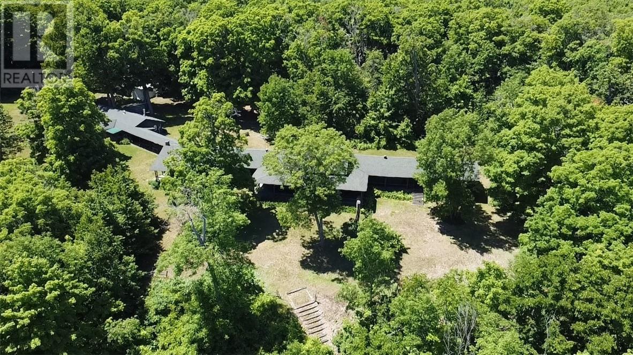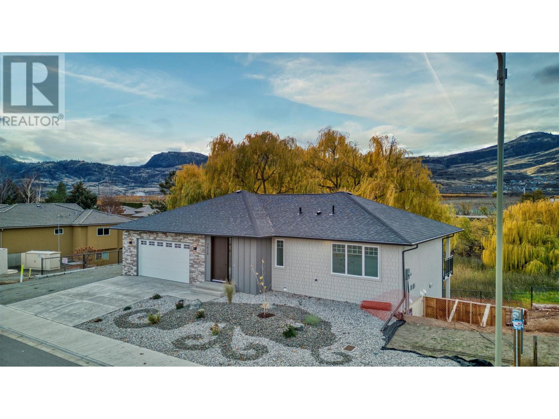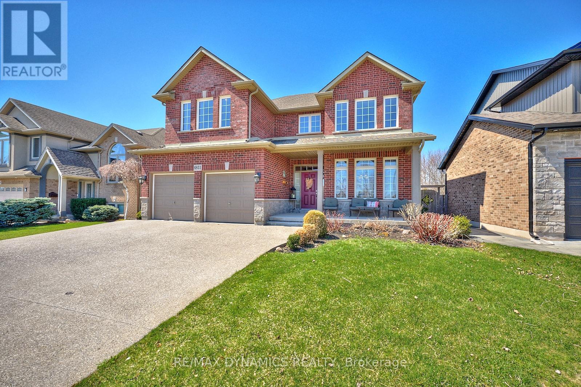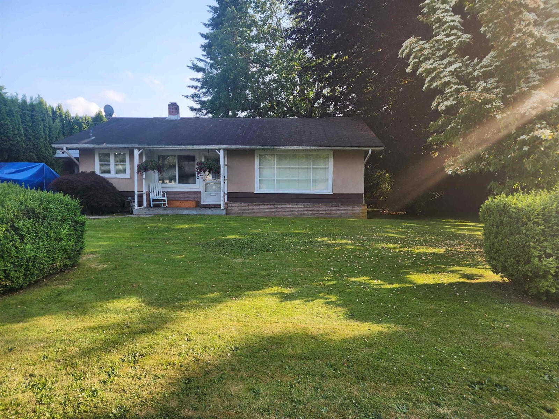1305 Cariboo Street
New Westminster, British Columbia
Discover this stunning townhome in Uptown New Westminster's boutique Westbourne community. This 3-bedroom, 2-bath home boasts an open-concept layout with modern finishes, including quartz countertops, wide-plank laminate flooring, and full-size stainless steel appliances with a gas cooktop. Enjoy over 428 sq. ft. of outdoor living across two spacious patios, including a rooftop deck-perfect for entertaining. Additional features include two parking spots, in-suite storage, and bike storage. Located steps from parks, schools, shops, restaurants, groceries, and the SkyTrain, this home offers both comfort and convenience (id:60626)
Royal LePage Global Force Realty
1852 Birchview Drive
Oshawa, Ontario
Welcome To This Immaculate, Move-In Ready Beauty Sitting On A Premium Lot That Backs Directly Onto A Huge, Quiet Park With Gate Access Directly From The Backyard. Perfect For Families, Kids, Pets, And Peaceful Outdoor Living. Enjoy Backyard Access From Both Sides Of The Home, Plus Motion-Detecting Lights At Rear. Thousands $$$$$ Spent On Upgrades And Maintenance, Absolutely No Work Needed For Years To Come! Step Inside To Discover A Bright, Spacious Layout Featuring Pot Lights, A Cozy Gas Fireplace In The Family Room, And A Gorgeous Kitchen With Brand New Quartz Countertops, Brand New Stainless Steel Appliances, And Soft-Close Cabinets. Walk Out To A Massive 10' x 20' Deck With Glass Panels, Perfect For Summer BBQs And Morning Coffee. Upstairs Offers 4 Oversized Bedrooms Flooded With Natural Light. The Grand Primary Retreat Boasts A 5-Piece Ensuite With Soaker Tub, Stand-Up Shower, And Expansive Windows Overlooking The Backyard. Each Secondary Bedroom Includes Huge Windows And Generously Sized Closets. Convenient Main Floor Laundry With Garage Access Adds Functionality And Ease. The Walk-Out Basement Is Built With Steel Studs, Offering Incredible Potential. It Includes A Large Bedroom With Walk-In Closet, Two Separate Walk-Out Doors To The Yard, A Rough-In For A Washroom, And An Unfinished Area That's A Blank Canvas For Your Dream Rec Room, In-Law Suite, Or Income Potential. Major Updates Include: Furnace- August 2020, A/C- 2009, Hot Water Tank- 2022, Roof- 2024, Kitchen Appliances- 2025, Quartz Countertops- 2025, Front Patio Stones- 2025. A/C, Furnace, Fireplace Serviced- 2025; Ducts Cleaned- 2025; This One Checks All The Boxes, Quality, Space, Style, Location, Potential, And Long-Term Peace Of Mind! See You Soon! (id:60626)
RE/MAX Community Realty Inc.
147 Stocks Crescent
Penticton, British Columbia
Welcome to this beautiful family home with 6 bedrooms, 3 bathrooms, and a 1-bedroom legal suite, located on a quiet street in Upper Wiltse—just steps from schools and a nearby park. Inside, you’ll find a bright open foyer, a stylish kitchen with island and breakfast nook, formal dining room, cozy living and family rooms—each with a fireplace. The main floor also has a versatile bedroom, full bath, and laundry area. Upstairs features a large primary bedroom with walk-through closet and jetted tub ensuite, plus 3 more bedrooms, a full bath, and a den (or extra bedroom).Extras like a double garage, heat pump , central vac, underground irrigation, crawl space for extra storage and two great decks. This home offers comfort, space, and great location—don’t miss it! (id:60626)
RE/MAX Penticton Realty
23 Edgewood Place Nw
Calgary, Alberta
NEW WINDOW BLINDS AND AC WILL BE INSTALLED AT POSSESSION welcome to this beautiful fully renovated unique walk up bungalow located in Edgemont the most desirable community of NW Calgary offering almost 3000 square feet of upgraded luxury living space. This house is professionally redesigned and renovated from the studs with state of the art modern yet classy finishes throughout the house . Grand double door entrance feature tiled foyer area with elegant curb staircase leading up to the main level. The lower level has huge family / living area with fire place and feature wall designs . bedroom , 3 piece full bathroom and laundry room . As you come up the main level you are greeted with spacious living area with vaulted ceiling with beautiful chandelier leading on to the front balcony with breathtaking views . master bedroom with patio access and ensuite bath . 2 additional generous sized bedrooms and 5 piece bathroom with beautiful tiles and under vanity lights . upgraded kitchen with beautiful appliances , dual tone cabinetry and TAJ MAHAL marble counters and waterfall island . The professorially picked lighting features , granite counter tops , tile selection , wall paper feature walls , brick fire place paint , floor and railing makes this house looks amazing. New furnace , water tank , hardy siding , roof , windows , glass railing . This HOME sits on a huge fully landscaped pie shape lot for your amazing summer patio and bone fire parties , additional gated parking pad at the back for your RV or boat along with the double front attached garage with beautiful epoxy floors . BEAUTIFUL LOCATION CLOSE TO PARKS , WALKING PATHS , SCHOOLS , NOSHILL PARK WITH LOTS OF TREES AND VIEWS . THIS HOUSE MUST BE SEEN AND APPERCIATED . (id:60626)
Royal LePage Metro
225 Mariners Way
Mayne Island, British Columbia
Accurately priced for today´s market, $150,000 below BC Assessment and way below the replacement cost of construction. This beautifully maintained move in ready home is 10 years new and is situated on 0.43 acres in Village Bay. The open concept with 15 foot ceilings in the living room, plus no hallways and no wasted space give this home a much larger feel than the square footage would suggest. With access via seaplane or BC Ferries, Mayne Island is considered one of the premier destinations in the Southern Gulf Islands. Simple, quaint and unchanged for years, Mayne Island has all the amenities and services you require such as a medical centre, fire hall, Home Hardware, grocery stores, multiple restaurants and resorts. Please have your realtor contact the listing agent for more information (id:60626)
Heller Murch Realty
South Lake
South Lake, Prince Edward Island
Discover an unparalleled opportunity in South Lake, where stunning acreage meets breathtaking waterfront. Nestled close to the iconic East Point Lighthouse, this unique property overlooks some of Prince Edward Island's most beautiful sand dunes, offering a serene backdrop for your dream home. Ideal for outdoor enthusiasts, the area is perfect for canoeing, kayaking, and boating, with extensive hiking and cycling trails nearby. Enjoy a pristine beach right at your doorstep, and just across the lake, you'll find the expansive sand dunes and untouched ocean waiting for your exploration. With world-class golf courses and acclaimed beaches like Basin Head?rated among the top in Canada?this remarkable location is a rare find. Available are two parcels totaling 49 acres both with waterfront ,presenting exceptional potential for development or the perfect canvas to create your sanctuary while allowing locals to farm the surrounding land. Embrace the ultimate lifestyle where sand dunes, golf, and pristine beaches converge on the beautiful Prince Edward Island?this is an opportunity you won't want to miss! (id:60626)
Century 21 Northumberland Realty
531 Newmarket Street
East Gwillimbury, Ontario
Pool sized lot in Holland Landing and a Gorgegous Chef's Kitchen, Welcome to 531 Newmarket Street! Step into luxury with this exquisite home featuring a high-end modern kitchen that is a chef's dream! Equipped with top-of-the-line appliances, including a 36" Wolf range with an infrared charbroiler, Wolf drawer microwave, and a Miele dishwasher with a custom panel, this kitchen seamlessly combines functionality and style. Enjoy ample storage with a full-sized Bosch fridge, two oversized small appliance garages, and a spacious walk-in pantry. The centrepiece is an impressive 4'x8' island crafted from Quartz Caesarstone, perfect for gatherings and meal prep. Plus, with a four-stage reverse osmosis water filtration system plumbed directly to the fridge and coffee maker, every sip is pure bliss! The upper floor offer 3 generous sized bedrooms and an updated bathroom. The lower floor offers a large bedroom, a masive family room, a full bathroom and tons of storage! This beautifully maintained home is nestled among mature trees on a deep lot in an established neighborhood, making it ideal for families seeking tranquility and community. Enjoy outdoor adventures just a stone's throw away with the breathtaking Nokiidaa Trail, nearly 20 km of scenic hiking and biking paths along the East Holland River.Education is top-notch in this area, with an exceptional French Catholic school and other quality schools conveniently nearby. Dont miss your chance to own this stunning property that offers both modern luxury and community charm. The massive yard complements a large driveway without a sidewalk and a finished basement space for extra guests. Schedule your private viewing today! (id:60626)
International Realty Firm
32 Mcintyre Lane
East Luther Grand Valley, Ontario
Welcome to this exceptional detached residence offering a rare blend of privacy, space, and modern comfort. Located in a highly sought-after neighborhood, this home showcases quality craftsmanship and thoughtful design throughout. Features include an impressive open-to-above layout, oversized garage doors, and three generously sized bedrooms providing a peaceful retreat for every family member. The well-appointed bathrooms are equipped with contemporary fixtures, elegant vanities, and premium finishes. Enjoy the convenience of ample storage options, including a spacious basement, attic, and attached garage. Close to top-rated schools, parks, shopping, and major highways, this home is perfectly positioned for both convenience and lifestyle. A must-see opportunity for discerning buyers. (id:60626)
Homelife/miracle Realty Ltd
1274 Alexandra Avenue
Mississauga, Ontario
Welcome to this delightful bungalow, full of character and nestled in the highly sought-after, family-friendly community of Lakeview. Sunlight streams through large windows, illuminating the warmth of original hardwood floors and creating a welcoming atmosphere throughout. The fully finished basement boasts high ceilings, a chefs dream kitchen, a full bathroom, custom bar, a small office and cozy fireplacealong with a separate entranceoffering endless possibilities. Whether you envision an in-law suite, a guest retreat, an extra income potential or a spacious additional living area, the flexibility is yours.Step outside to your own private oasis: a quiet, tree-lined backyard that offers peace and privacy. The expansive deck is perfect for morning coffee, summer BBQs, or winding down under the evening sky.Additional features include a single-car garage and ample driveway parking. Located in a well-established neighborhood known for its top-rated schools, parks, and convenient amenities, this home is a rare blend of comfort, charm, and unbeatable location. Don't miss the opportunity to live in your dream home! (id:60626)
Sutton Group Realty Systems Inc.
69 White Heather Boulevard
Toronto, Ontario
Welcome to 69 White Heather Blvd A Charming 3-Bedroom Gem Located in a vibrant, family-friendly neighbourhood in the Heart of Agincourt North,Scarborough, Toronto !!! This beautifully maintained home offers the perfect blend of suburban comfort and urban convenience. The main floor features elegant bamboo hardwood and ceramic kitchen flooring, creating a warm and inviting atmosphere. Enjoy the open-concept living and dining area filled with natural light, seamlessly extending to a wooden deck and fully fenced backyard ideal for indoor-outdoor entertaining. Upstairs, you'll find three generously sized bedrooms with large windows, walking closet ( primary bedroom ), ample closet space and a well-appointed 4-piece bathroom. The finished basement adds even more versatility with a spacious recreation room, additional bedroom, laundry area, and a rough-in for a future bathroom. Close to Hwy 401, 407, public transit, schools, parks, and the Toronto Zoo This is a fantastic opportunity to own in one of Scarborough's most sought-after communities! (id:60626)
RE/MAX Hallmark Realty Ltd.
1400 Kenmuir Avenue
Mississauga, Ontario
Welcome to Mineola Your Dream Home Awaits! Experience the charm and elegance of this beautifully maintained 3-bedroom bungalow, nestled in the heart of prestigious Mineola. Offering both comfort and investment potential, this home features a partly finished basement with a separate entrance, providing excellent opportunities for expansion or additional income. Prime Location: - Located in the highly sought-after Mineola School District - Just minutes from the QEW & Port Credit GO Station (20 minutes to Pearson Airport & downtown Toronto) - 5 minutes to Port Credit Village, the scenic waterfront, and Lake Promenade Sports Center Perfect for commuters and those seeking the ideal balance between urban convenience and suburban tranquility. Don't miss this rare opportunity schedule your private viewing today! (id:60626)
RE/MAX Hallmark Realty Ltd.
Pt 25 Fourth Line
Erin, Ontario
Your dream rural retreat awaits you in Mimosa Springs! Escape to your own peaceful and private 11 acre oasis. This extraordinary property is a wonderful mixture of open space and woods. Walk the tranquil trails throughout the entire property, tap maple trees, cross country ski, swim in your own private pond, and set up your rink in the winter; decades of memories are eagerly wait to be made. Property is nearly completely fenced, with additional fencing around the pond. Steps to Elora Cataract Trailway, 5 minutes to Orton Park and to Hillsburgh For Shopping **EXTRAS** Portion of the property under GRCA. Buyer to do their own due diligence regarding building. Use Address 5903 Fourth Line, Erin to find Lot. Do Not Walk The Property Without An Appointment, Dog On Property, removed prior to showing (id:60626)
Royal LePage Real Estate Associates
2108 6699 Dunblane Avenue
Burnaby, British Columbia
Welcome to the Brightest Star in Metrotown! POLARIS stands 36 storeys overlooking Bonsor Park. Gourmet kitchens include Italian-crafted cabinetry, stainless steel Miele appliance package, quartz countertops & backsplash. Wide plank flooring throughout, 9' ceilings in all living areas, & generous outdoor balcony spaces. Amenities include 10,000 sq. ft. courtyard, fitness centre, guest suite, games & meeting rooms, golf simulator, & a party lounge with outdoor BBQ and dining terrace. Close walking distance to Metrotown & Royal Oak Skytrain stations. Steps to shopping, dining, & entertainment! (id:60626)
Nu Stream Realty Inc.
316 Jones Road
Hamilton, Ontario
Ideal Stoney Creek Investment Opportunity on sought after 106.83 x 179.19 corner lot with great street exposure on the corner of Jones Rd & Barton St. The subject property includes a large fenced aggregate parking area, 50 x 32 heated shop / garage with oversized roll up door, 18 x 32 open lean too / covered parking area, office area & 2 pc bathroom. The freshly updated 1.5 storey home features 3 bedrooms, 1 bathroom, kitchen, dining room, spacious living room, & laundry allowing for cash flowing rental opportunity or additional office space. Updates include roof on the home & newer flat roof, flooring throughout, paint, some windows, & more! The perfect opportunity for the expanding business, entrepreneur, or Investment. Currently zoned M3 allowing for many possible uses. Located in desired Industrial & Commercial corridor. (id:60626)
RE/MAX Escarpment Realty Inc.
6630 Opera Glass Crescent
Mississauga, Ontario
Rare find! This beautifully maintained freehold end-unit townhouse offers the space and elegance of a semi-detached. Step through the double-door entrance into grand foyer with soaring double height ceiling, setting the tone for the open and airy layout. The main floor features 9-foot ceilings and gleaming hardwood floors, creating a warm and inviting living space. The custom kitchen is outfitted with stylish finishes, dimmable pot lights for modern living, remote work, and streaming. Built-in ceiling speakers in the living room, family room, and primary bedroom add a premium touch for entertainment lovers.The fully finished walkout basement with a separate entrance offers an in-law suite and excellent rental income potential, making it perfect for multi-generational living or investment purposes. Additional upgrades include a new metal garage door with a smart opener. The separate entrance from the garage to the backyard adds even more flexibility and convenience.Located in family-friendly Heartland area, Minutes from major highways- 401/ Heartland/ Costco, and more. Top-rated Schools- Saint Marcellinus , David Leader Middle, Mississauga S/S. Don't miss the chance to make this spectacular home YOURS!! (id:60626)
Exp Realty
44 20680 76b Avenue
Langley, British Columbia
This stunning corner-unit townhouse offers 4 bedrooms and 3.5 bathrooms, providing spacious and modern living. The main level features a bright, open-concept living area and a gorgeous kitchen with quartz countertops, a large island, sleek white cabinetry, and a top-tier appliance package. Enjoy soft-close doors and drawers, under-cabinet lighting, and a balcony perfect for BBQ gatherings. Upstairs, you'll find large bedrooms, including a primary suite with a walk-in closet. The finished basement includes a fourth bedroom and full bathroom, ideal for guests or as a potential mortgage helper. The home comes with a double garage and a full driveway for extra parking, plus a landscaped backyard. Located within walking distance of top-rated schools. (id:60626)
Investa Prime Realty
8 Bruce Welch Avenue
Georgina, Ontario
Welcome to this absolutely stunning Regal Crest Built Home In Simcoe Landing. Featuring 45 Ft frontage premium wide lot with double garage and modern upgraded elevation, conveniently located in New Simcoe Landing Master Plan Community, Mins to Hwy 404, close to the lake Simcoe, parks, schools, and more. This bright, spacious, and thoughtfully designed home include over $150k premier upgrades, features a functional open- concept layout with 9-ft ceilings on the main floor, hardwood flooring, and elegant iron pickets that add a touch of sophistication. The expansive living and dining areas are filled with natural light thanks to large windows, while the open-concept design creates a warm and inviting atmosphere. The modern kitchen is a true showstopper, featuring upgraded cabinetry, quartz countertops, stainless steel appliances, a custom backsplash, and sleek 24"x24" tile flooring. Enjoy casual meals in the breakfast area with a walk-out to the deck perfect for entertaining or quiet mornings. Upstairs, you'll find 4 generous bedrooms and 3 bathrooms, including 2 ensuites. The luxurious primary suite boasts a walk-in closet and a spa-like 5-piece ensuite with a glass shower and freestanding tub. Additional highlights include an open-concept main-floor office, hardwood throughout most rooms, and an unfinished basement waiting for your personal touch. This home offers style, comfort, and endless potential. Dont miss the opportunity to make it yours! (id:60626)
Century 21 Landunion Realty Inc.
RE/MAX Excel Titan
4280 Westervelt Pl
Saanich, British Columbia
This Building Lot has an opportunity to create a BEAUTIFUL HOME OF YOUR DREAMS -- from stunning Natural Landscaping to Breathtaking Views from both front and back, a quiet, peaceful retreat and a neighbourhood of Beautiful Homes brimming with Contemporary flair. The homesite is on top of an elevated rock formation with a driveway already carved into the lot. The backyard levels out and is ready for your garden. Imagine large picture windows capturing its STUNNING VIEWS of Mt. Doug and the natural greenery of the Blenkinsop Valley from the front, and Victoria's Downtown skyline and Olympic Mountains from the back! Beyond its immediate beauty and current comforts, this property offers INTRIGUING DEVELOPMENT AND DESIGN OPPORTUNITIES. Imagine a multi-level luxury home that captures every angle of light and landscape, a terraced floor plan complementing the artistry, and balconies and patios that cantilever out over the elevated rock. These are distinctive design possibilities where your home will truly stand out. Add in natural trees and shrubs; a tranquil waterfall and pond feature incorporated into the rock, a sweeping outside staircase from the street to the home; and a detached garage at the back. The expansive lot size of 8100 s.f. allows for expansion, there's even a potential for the SSMU concept. A prepared Video is available for full perspective. Zoned RS - 8. (id:60626)
RE/MAX Camosun
433 Main Street
Sicamous, British Columbia
Prime Commercial Property for Sale in Sicamous. Opportunity awaits with this renovated commercial building on a .52-acre lot, located on Sicamous' main street. With over 2,500 sqft of versatile space, it's currently set up as a dental office with 4 operational stations. While dental equipment is not included, the layout offers easy adaptability, featuring high ceilings, open floor plan, and a partial upstairs level with a kitchen and crawl space access. With potential for development at the back—ideal for extra parking or expansion. Previously used as a restaurant still has drive through parking. Lot recently resealed. Built in 1992 and fully renovated in 2018. 400-amp electrical service, in-floor heating from an electric boiler, and central AC. Connected to city water and sewer. Prime Location, close to the Trans-Canada Highway, and within walking distance of shops, town hall, and just a few blocks from the lake. The area is undergoing further residential and commercial development. Zoning: C1 Commercial, suitable for a variety of businesses. Viewings & Enquiries: Please direct all inquiries to the listed real estate agents. We request you do not approach the owners or staff directly. Viewings are by appointment only, outside business hours, arranged through the listing agent.This is a prime investment for medical practitioners or businesses seeking a great location in the growing community of Sicamous. Sellers are open to leasing back for a 2-3 year term potentially. (id:60626)
Fair Realty (Sorrento)
462 Maple Point Rd
Kagawong, Ontario
The Dodge Estate. To many, this property needs no introduction. It is a part of Manitoulin folklore and mystery. Originally built in the 1920's, the lodge has been preserved by various owners and is offered in great condition, nearly 100 years after its construction. The main lodge features a large double-sided fireplace with a sunroom/screen-room on one side, and the great room on the other. Several of the lodges keepsakes can be viewed in the great room, which also looks out over the North Channel. Two large wings flank the main lodge with several bedrooms that all have views of the channel. A covered veranda wraps around the entire facility, providing cover from the elements and shade on hot summer days. The covered veranda extends toward the former caretakers quarters. This building is now a three-bedroom winterized home with a screened-in porch. When the lodge was built, the location was chosen carefully. The lodge has an elevated view with one of the nicest sand shorelines on Manitoulin. The waters are typically calm and perfect for watersports. This offering has far too many features to list and must be viewed to appreciate! *Interested buyers must be accompanied by a licensed realtor with a scheduled appointment when attending the property. (id:60626)
RE/MAX The Island Real Estate Brokerage
3620 Lobelia Drive
Osoyoos, British Columbia
BRAND NEW ENERGY EFFECIENT Home with a LEVEL 4 RATING with Hot Water on Demand and top rated H-Vac heating/cooling System..4-bed, 3-bath nestled in a serene and quiet Osoyoos neighbourhood.. This gem offers endless possibilities with a potential bedroom/family room or suite in the lower-level development. Explore the potential and make this your perfect haven! Imagine adding your personal touch to this beautifully designed space, creating a warm, inviting atmosphere that truly feels like home. With high-end finishes and thoughtful details throughout, you can enjoy the best of modern living in a picturesque setting. The central location is close to golf courses, schools, and the US Border. This is an opportunity to create a space that reflects your unique style and taste while enjoying all the amenities and charm that Osoyoos offers. Make sure to make this your dream home! (Feature List, Specifications, Floor plans, and Info Package are available. Call Today) (id:60626)
RE/MAX Realty Solutions
6831 St Michael Avenue
Niagara Falls, Ontario
Welcome to The Newbury in Garner Estate Where Space, Style & Location Meet!Discover this beautifully crafted 2-storey home by Mountainview Homes, perfectly nestled in the sought-after Garner Estate community. Boasting over 3,000 sq ft of finished living space and a 3-car wide exposed aggregate driveway that accommodates up to 6 vehicles, this home is as practical as it is impressive. Step inside to a grand 2-storey foyer that sets the tone for the rest of the home, welcoming guests with warmth and elegance. The formal living and dining room feature rich hardwood floors and are anchored by an open oak staircase that leads to the upper level. At the heart of the home, the spacious kitchen is complete with granite countertops, a generous island eating bar, and endless storage. The adjoining dinette area flows seamlessly onto a backyard deck, perfect for outdoor entertaining. Open to the large family room with gas fireplace and hardwood flooring, the back of the home is truly designed for family gatherings and relaxed entertaining. Upstairs, the primary bedroom is your private retreat, featuring a walk-in closet and 4-piece ensuite. Three additional bedrooms and a 5-piece main bath provide plenty of space for family or guests. The finished lower level expands your living options with a home gym, additional bedroom, spacious recreation room with gas fireplace and wet bar, and a 3-piece bathroom. Additional highlights include: Main floor laundry, 2-piece powder room, Double car garage with multi-level shelving, Close to schools, parks, Costco, QEW access, and everyday amenities.This home truly checks all the boxes for comfort, convenience, and style. Don't miss your chance to live in one of the areas most desirable neighbourhoods - The Newbury is waiting to welcome you home. (id:60626)
RE/MAX Dynamics Realty
Twp 542 R.r. 41
Rural Lac Ste. Anne County, Alberta
315 Acres of land zoned AG1 located on TWP 542 and R.R. 41 for sale in Lac Ste Anne County. This parcel is currently used for agricultural, but the land has roughed in roads throughout the parcel that would help the future owner to subdivide the land into smaller country residential lots. Power and gas are available in the area. (id:60626)
RE/MAX Real Estate
45402 Kipp Avenue, Chilliwack Proper West
Chilliwack, British Columbia
Attention buyers and investors. Has already been rezoned from R1A to R3 & PLA approved property that can we subdivided into 2 R3 lots and possible to build duplex or 4plex on each lot !! This old gem with huge 10,324 sq ft. lot and 86ft frontage is located in the quiet neighborhood. This house is currently occupied by tenants and very well maintained. It features private backyard, plenty of parking and patio space. Easy access to parks, shopping, hospital, downtown and transit. very well maintained cozy house. Move in and enjoy the quiet neighborhood, or receive rental income. Conveniently situated near parks, shopping, the hospital, downtown and transit. This one will not last. (id:60626)
Homelife Advantage Realty (Central Valley) Ltd.

