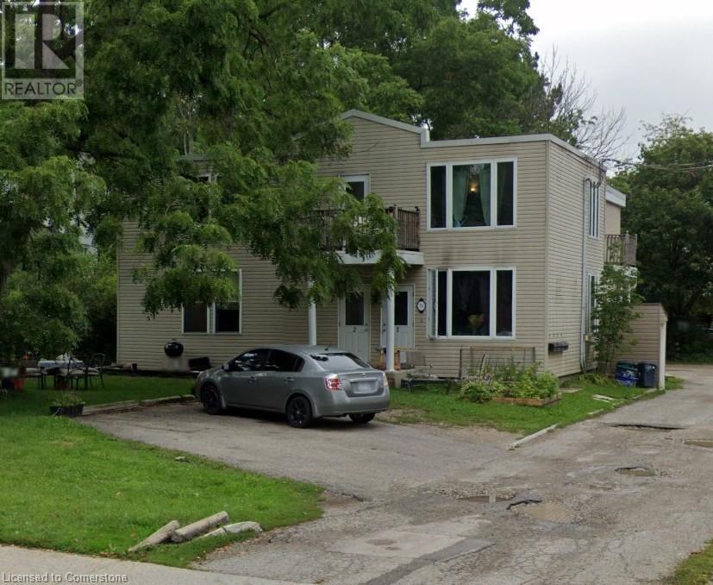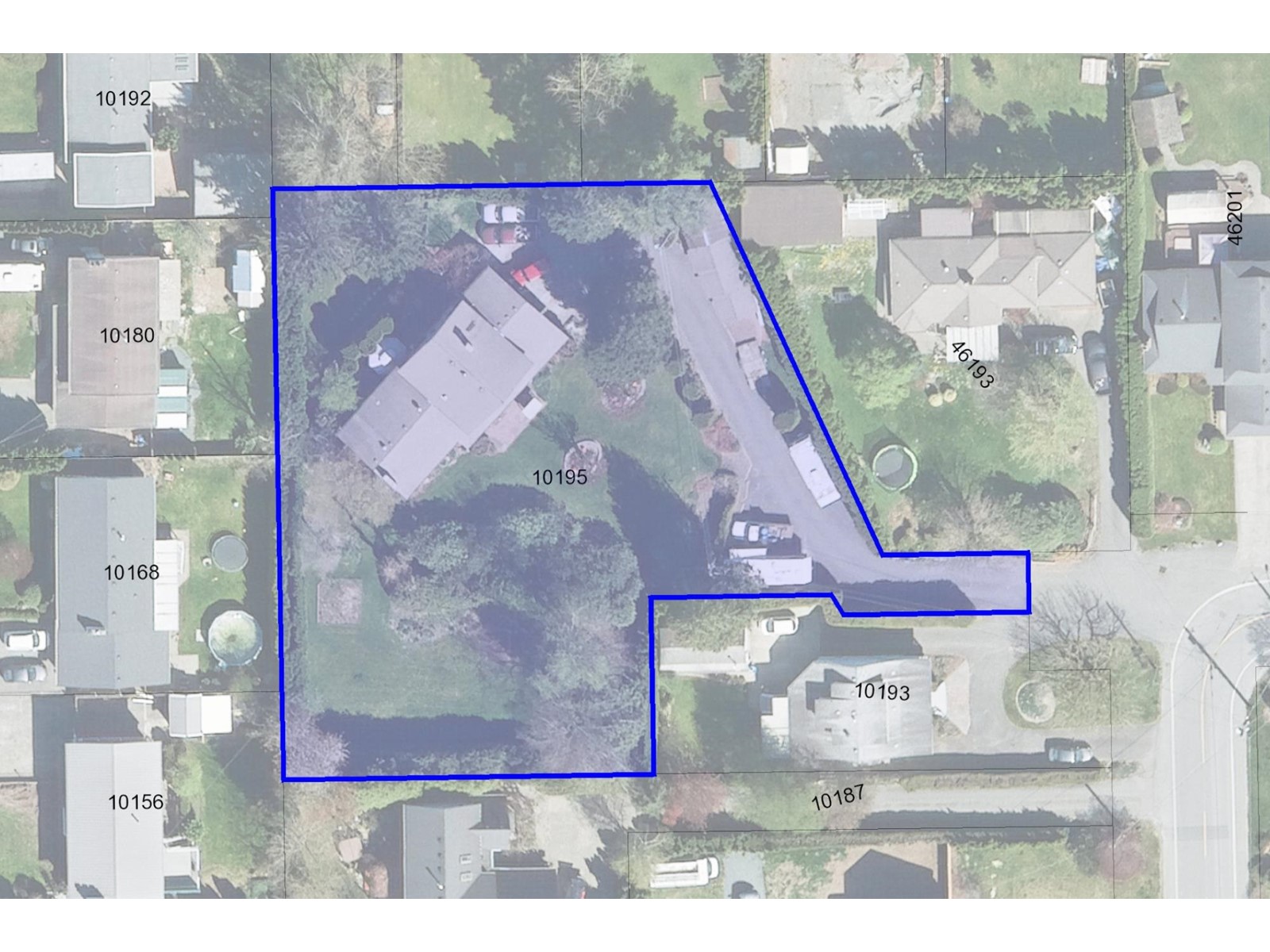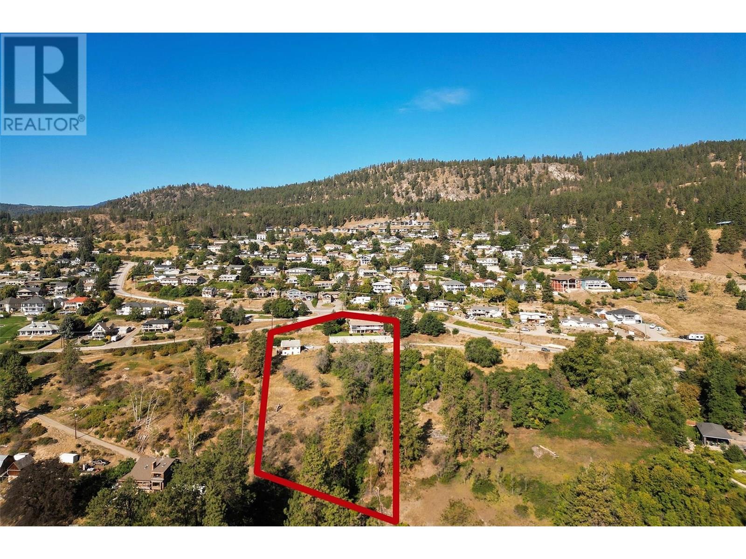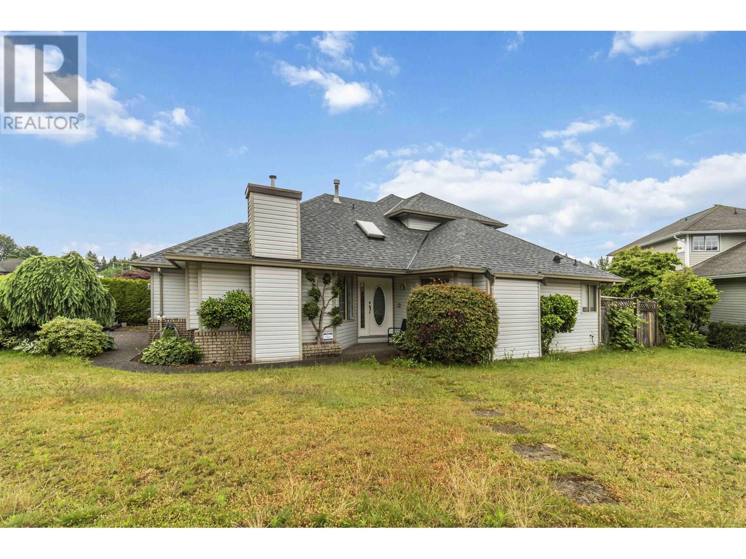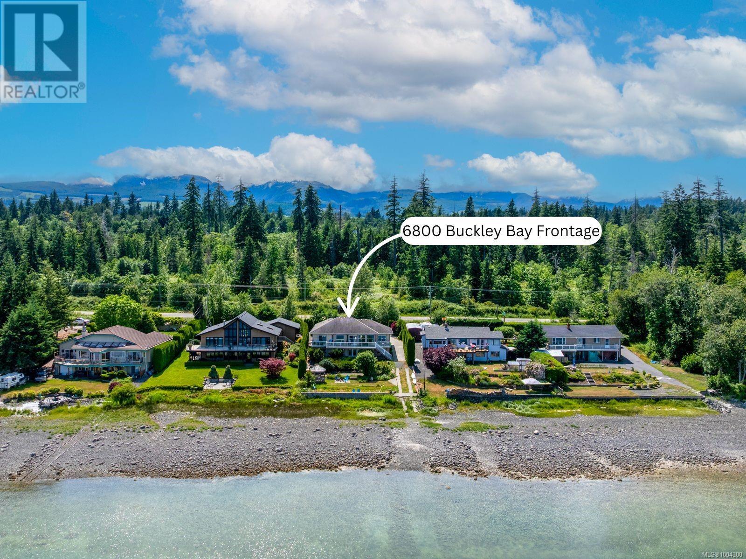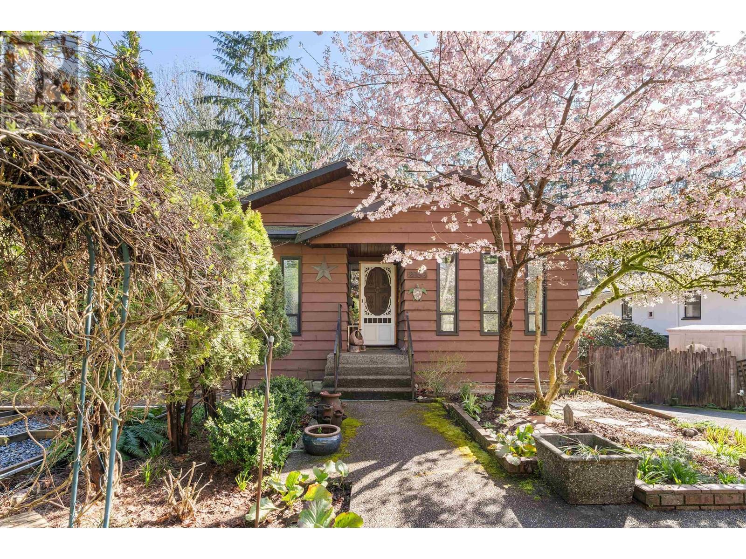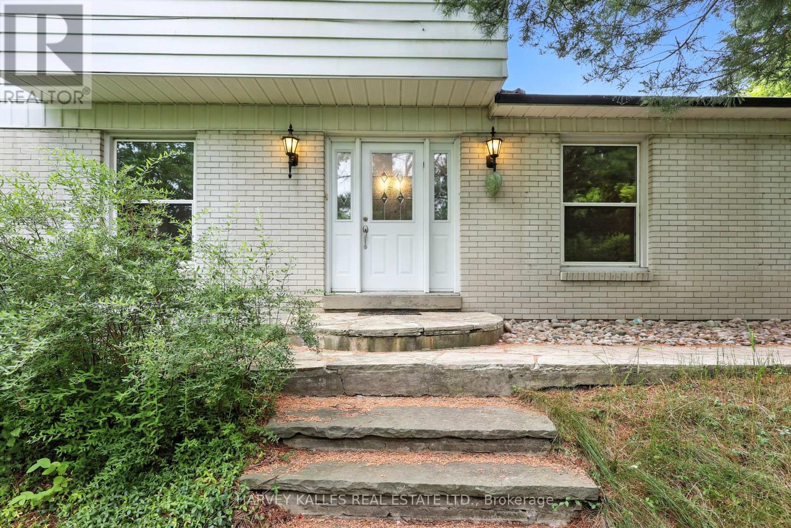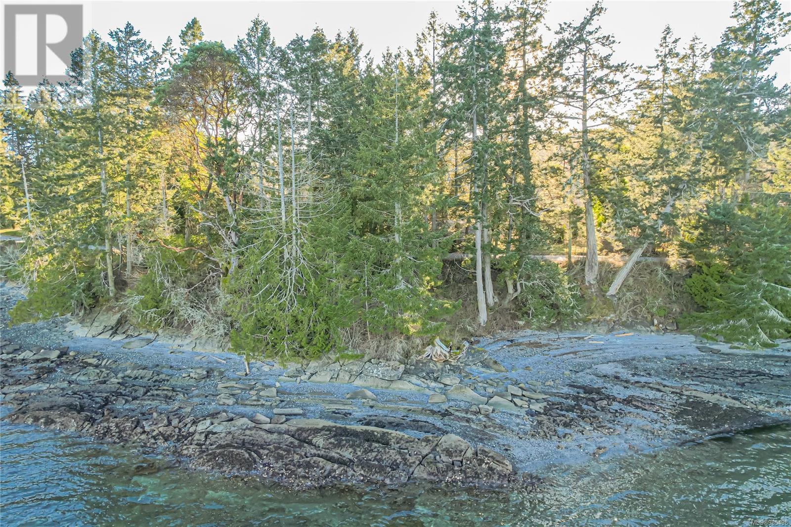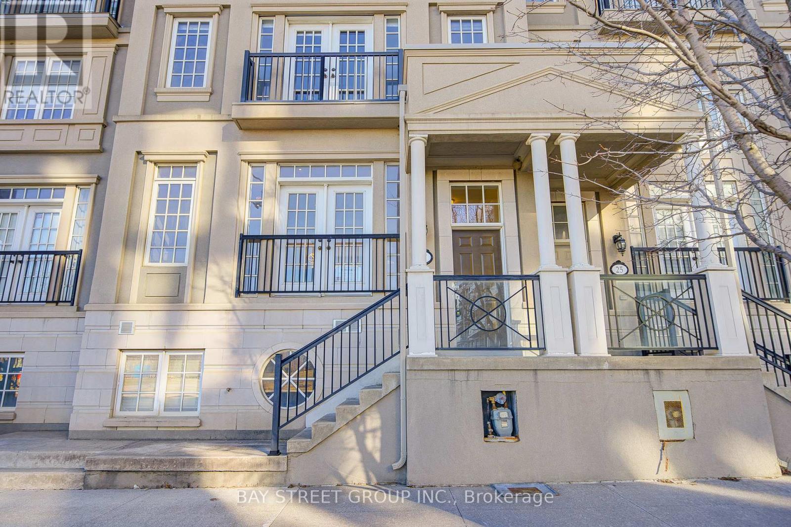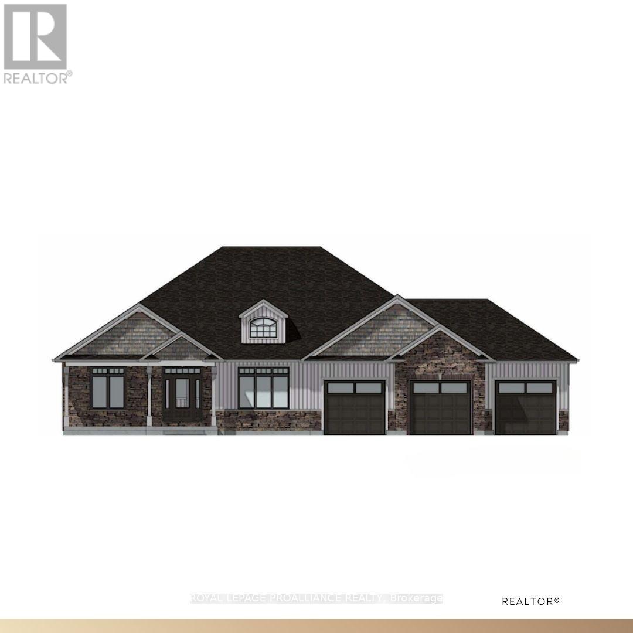16 Waterford Heights South Street
St. John's, Newfoundland & Labrador
Magnificent Slab On Grade home built for owner. Approximately 5000 Square Feet plus 1/2 acre building lot with Cape Cod siding, inground irrigation, and three propane tanks. Three bedrooms and 3.5 baths with heated floors. Master bedroom with 2 walk-in closets. Open concept layout with high ceilings, ideal for entertainment. Large living room and dining room separated by stain glass doors. Stain glass doors will be removed and new doors installed. Magnificent kitchen with island and high end appliances. In-ground irrigation , and back-up generator. Attachment from main tanks to back yard for barbecue; which supports fireplace, deep freeze, refrigerators, Thermador stove, lights, TV and internet. Green house with electrical outlets. Radiant heat in the Lania on patio. Three in-house garages. All underground wiring, magnificent land scaping with flower gardens front and back. Spectacular home, a joy to view. (id:60626)
Royal LePage Property Consultants Limited
74 William Street W
Waterloo, Ontario
Legal non-conforming 4 plex in highly desirable residential neighborhood. Within 5 minute walk to all the shops, restaurants and nightlife in uptown Waterloo. There are 2 - 3 bedroom units and 2-5 bedroom units. More than ample parking. (id:60626)
RE/MAX Real Estate Centre Inc.
10195 Williams Road, Fairfield Island
Chilliwack, British Columbia
A rare development opportunity in one of Chilliwack's most desirable family neighbourhoods! To be sold in conjunction with 10195 Williams Road, two properties totalling 1.1 acre. Both homes currently tenanted and producing rental income. Rezoning approved with City of Chilliwack for development of 9 single family homes. Just minutes to Chilliwack's District 1881 and all amenities you may need. Don't miss out! (id:60626)
Advantage Property Management
4649 Princeton Avenue
Peachland, British Columbia
Massive 2.84 acre property overlooking Lake Okanagan! You will fall in love with the stunning lake and mountain views from this gorgeous 2450 sq ft, 3 bedroom, 3 bathroom home. Gourmet kitchen with lake views! Stunning landscaping. Peaceful relaxing setting. Well maintained home. There is a 2 bedroom guest house on the property currently rented for $800 per month. Move in ready. One of the larger parcels of land in the area. Dream property. (id:60626)
The Agency Kelowna
1372 Oxford Street
Coquitlam, British Columbia
Lovely home in Parkridge Estates! Custom built in 1991, this home is PERFECT for downsizers looking for main-level living with a primary bedroom on the main floor. Step inside to vaulted ceilings and a bright living room to your left, filled with natural light and space. Continue through the formal dining area to a kitchen that overlooks the backyard patio and connects to a cozy family room-ideal for watching TV while you cook. A convenient powder room also on this level. The spacious primary bedroom includes a full ensuite. Upstairs offers two additional bedrooms and another full bathroom. The private, pie-shaped backyard is perfect for lounging on summer days. Situated on a desirable corner lot close to everything. OPEN HOUSE SUNDAY JUNE 29 12:00-1:00pm (id:60626)
RE/MAX City Realty
6800 Buckley Bay Frontage Rd
Fanny Bay, British Columbia
This spectacular 5-bed, 3-bath home offers over 3,600 sq ft of beautifully finished living space, designed to capture panoramic ocean views from both levels. With walk-on beach access & a sloped driveway to the high tide mark, launching a kayak or enjoying a seaside stroll is easy. From the moment you step inside, the views take center stage. The bright, open-concept main level features oversized windows, a propane fireplace, & seamless flow to the oceanfront deck. The kitchen is ideal for entertaining, with a large island, prep sink, raised eating bar, & roll-out shelving. The private primary suite is tucked into the south wing, with two additional bedrooms & a full bath on the opposite side. The walk-out lower level includes two bedrooms, a full bath, an office, and a spacious rec room, perfect for guests, media, or hobbies. Outside, enjoy a beautifully landscaped yard with a gazebo, and relax in the hot tub while taking in the coastal scenery. For more information please contact Ronni Lister at 250-702-7252 or ronnilister.com. (id:60626)
RE/MAX Ocean Pacific Realty (Crtny)
2152 Mackay Avenue
North Vancouver, British Columbia
Welcome to Your Tranquil Retreat in Pemberton Heights! Tucked away in one of North Vancouver´s most sought-after neighborhoods, this charming home offers the best of both worlds-peaceful surroundings with urban perks close at hand. With a thoughtfully designed floorplan, this home also offers flexibility for families, in-laws or rental income. Backing onto Heywood Park & just steps from Sowden Park, Murdo Frazer, & Capilano Elementary, this home is surrounded by nature, play spaces, & top-tier schools-everything a growing family could ask for. Inside, you´ll find a cozy, cottage-like feel, full of warmth and character, and the serene backyard is a true highlight-spacious & private. Why choose between having a peaceful escape or a connected community lifestyle, when this home has it all. Come experience the charm for yourself-your next chapter starts here. (id:60626)
Royal LePage Sussex
62 Aberfeldy Crescent
Markham, Ontario
Charming Family Home on a Wide 60 x 118 feet Lot in Prestigious German Mills! This Well-Cared Home Offers 4 Spacious Bedrooms, 4 Bathrooms, and a Warm, Family Room Featuring a Cozy Wood-Burning Fireplace and Walk-Out to a Private, Elevated Deck Overlooking the Backyard Perfect for Real Time of Relaxing or Entertaining. The Layout Is Highly Functional,A Generous Large and Inviting Living Room Sits Separately to the right of the Foyer, While the Formal Dining Room is Connected and closer to the Kitchen on the left ,Ideal for Comfortable Family Living or Hosting Guests. Finished ,Walkout + Separate Entrance Basement Includes 2 Rooms icluding Large Recreation Area and a Leveled Walk-Out with Sliding Door Offering Great Flexibility and Future Potential. Prime Thornhill Location: Steps to Scenic Trails, Parks, TTC/YRT Transit, and Minutes to Malls, Shops, Bayview Golf Club, Hwy 404 and More. Top-Ranked School District: St. Michael Catholic Academy, German Mills PS, and St. Robert CHS. (id:60626)
Harvey Kalles Real Estate Ltd.
1520 North Beach Rd
Salt Spring, British Columbia
10.77 acres of semi-waterfront property with frontage on both North End and North Beach Roads, adjacent to protected lands for enhanced privacy and natural beauty. This exceptional property provides direct access to miles of stunning shoreline, making it an ideal spot for launching a kayak or small watercraft. Situated in one of the island’s most desirable areas for beach walks and scenic strolls, the location is just minutes from charming coffee shops and restaurants. The land features grassy areas, mature fruit trees surrounding the home, and a spacious, level, park-like clearing with a few remaining orchard trees—offering the potential to be restored to its former farmland use. With a rare combination of Agricultural and Rural zoning, the property allows for multiple structures, including a main house, guest cottage, farm and greenhouse buildings, workshops, garages, and more—providing endless opportunities. The existing well-maintained home enjoys breathtaking ocean views and features two bedrooms, two bathrooms, and a basement currently used for workshop and storage space, with the potential for conversion into additional living areas. (id:60626)
RE/MAX Salt Spring
53 Cranleigh Park Se
Calgary, Alberta
WELCOME TO YOUR SANCTUARY ON THE RIDGE—WHERE EVERY DAY FEELS LIKE A GETAWAY. Located at 53 CRANLEIGH PARK SE, this beautifully renovated two-storey home offers a warm, open-concept layout with a spacious LIVING ROOM, DINING AREA, and GOURMET KITCHEN featuring QUARTZ COUNTERTOPS, STAINLESS APPLIANCES, and an OVERSIZED ISLAND perfect for brunch or homework. Enjoy soft morning light and BREATHTAKING BOW VALLEY RIVER VIEWS from OVERSIZED WINDOWS, then wind down with SPECTACULAR SUNSETS that paint the sky every evening—right from the comfort of your own home. LOCATION IS UNBEATABLE, with quick access to DEERFOOT and STONEY TRAIL. Step outside to a DECK OFF THE BREAKFAST NOOK—with NO NEIGHBOURS BEHIND, it’s private and peaceful. Downstairs, the SCREENED-IN PATIO and upgraded HOT TUB (with NEW CONTROL PANEL and NEW COVER) offer year-round relaxation. Landscaping is on point thanks to an AUTOMATED SPRINKLER SYSTEM that keeps everything lush with minimal effort. A separate PROTEC WATER LEAK DETECTION SYSTEM adds an important layer of protection by sensing leaks and shutting off the main water supply automatically to prevent potential damage. Upstairs, the NEW HARDWOOD STAIRS lead to a tranquil PRIMARY SUITE with amazing views, a CUSTOM SPA-STYLE ENSUITE with LUXURIOUS TILE WORK, SOAKER TUB, and GLASS SHOWER. Two more bedrooms and a rebuilt bathroom feature SHIPLAP ACCENTS, stylish fixtures, and HIGH-EFFICIENCY LED LIGHTING. All walls and trim have been freshly painted. The WALK-OUT BASEMENT delivers casual comfort with a MEDIA ROOM, CUSTOM WET BAR with QUARTZ COUNTERS, plus a fourth bedroom or gym and a full bath. Comfort upgrades include HEATED FLOORS in the FOYER, MUD ROOM, KITCHEN, and BASEMENT BATHROOM, along with ATTIC INSULATION UPGRADES and a NEW CENTRAL VACUUM. A true highlight: the HEATED, OVERSIZED FOUR-CAR GARAGE with THERMOSTAT CONTROL and a NATURAL GAS INDUSTRIAL HEATER like those used in skating rinks. The home is also topped with a METAL COMPOSITE ROOF that in cludes a LIFETIME WARRANTY and is engineered to be quiet in the rain—durable, worry-free, and built to last. FROM EVERYDAY LIVING TO GRAND ENTERTAINING, THIS IS A HOME THAT DELIVERS. SCHEDULE YOUR PRIVATE TOUR TODAY AND SEE WHAT LIFE ON THE RIDGE IS ALL ABOUT. (id:60626)
Royal LePage Benchmark
27 Rouge Valley Drive W
Markham, Ontario
Double Car Garage with Total 3362 Sqft living space including above grade basement, Beautiful & Luxurious Freehold 3+1 Bed 4 Bath Townhouse Brand new floors and paint thru-out and new master ensuite, Rooftop floors, Primary bedroom features an electric fireplace, walk-in closet, and ensuite bathroom with double sinks, bidet, shower and soaker tub. Basement has a separate entrance, Close To All Amenities, Parks, 404/407, Whole Foods Plaza, Banks, Shopping. Must See, one of a kind, move in ready ! (id:60626)
Bay Street Group Inc.
Lot 26 Mccarty Drive
Cobourg, Ontario
Elevated above the Rolling Hills of Northumberland and nestled among executive homes, this exceptional sprawling 3 bedroom, 2.5 bath new construction bungalow awaits you with over 2200 sq ft of main floor living. "THE ANTRIM" by Stalwood Homes, boasts soaring 9 ft ceilings throughout main floor and open concept living with spectacular views. Gourmet Kitchen features quartz countertops, custom cabinetry and an Island with breakfast bar that overlooks the Great Room and Eating Area. Natural light floods through gorgeous windows spanning the Great Room and Eating area. Entertain for holidays and special occasions in the formal Dining Room. Unwind at the end of your day in your Primary Suite, complete with a luxury 5pc ensuite and Walk In closet. A convenient, main floor Laundry Room is located just off the Mud Room. Two large bedrooms with a main 4 pc Bathroom and Powder Room complete the main floor. Retreat to your lower level that can be finished now or later to allow for additional living space, or leave unfinished for hobbies or plenty of storage. Added features include Triple car garage with direct inside access, natural Gas, municipal water and Fibre Internet to easily work from home. 3 lots available, several floor plans to choose from! Only a short drive to the GTA, and minutes to the beautiful lakeside city of Cobourg, with its amazing waterfront, beaches, restaurants and shopping. Welcome Home to Deerfield Estates! (id:60626)
Royal LePage Proalliance Realty


