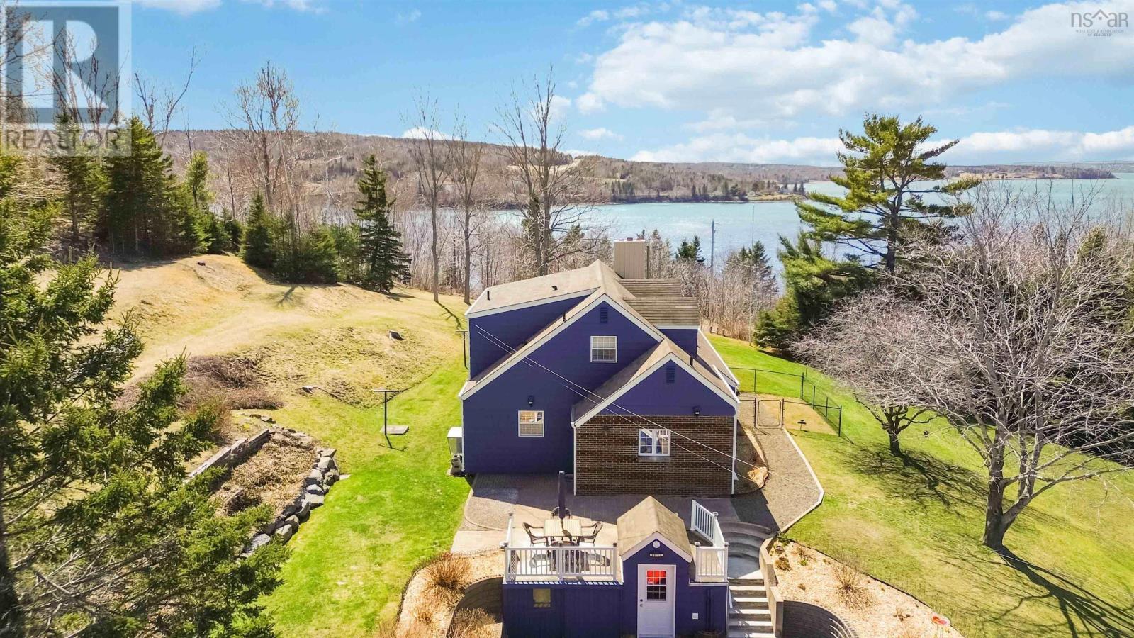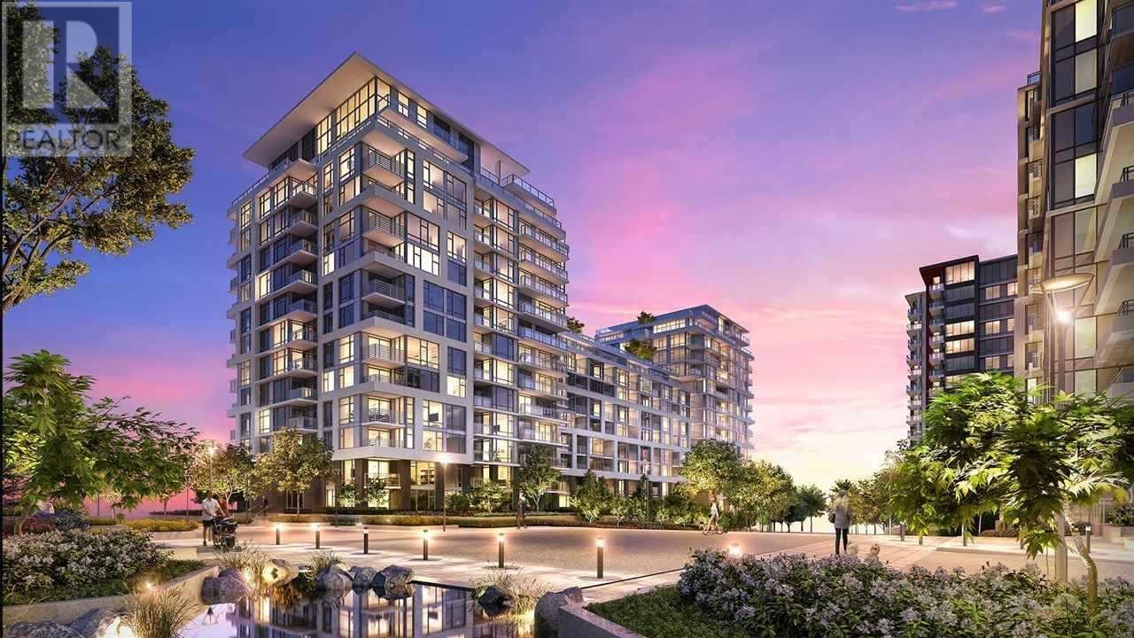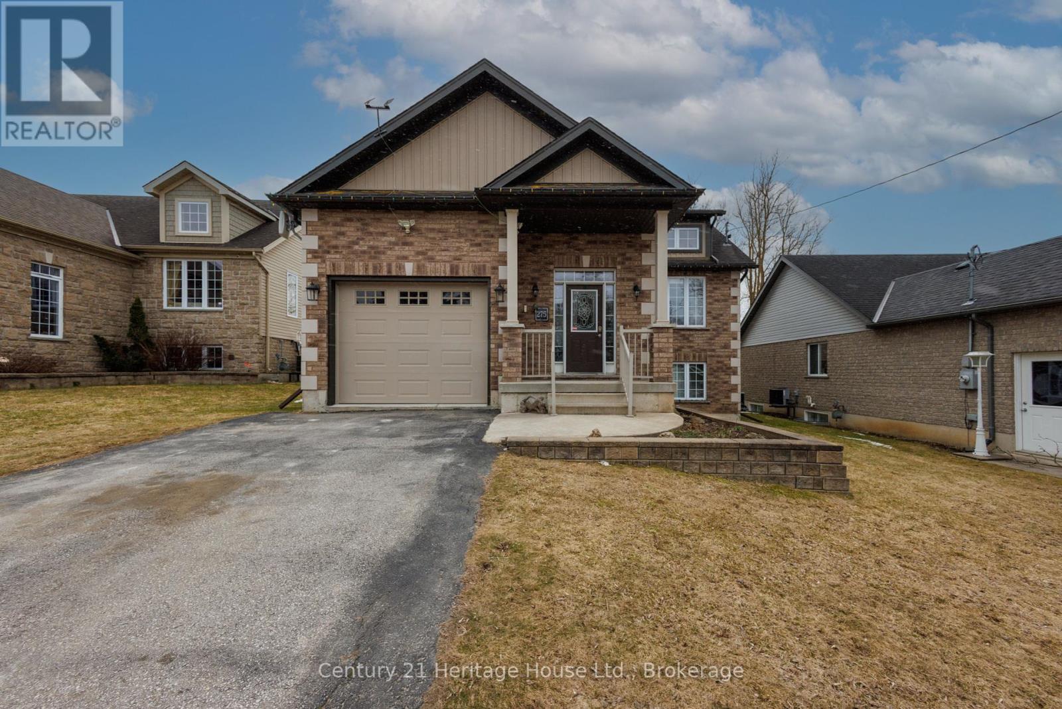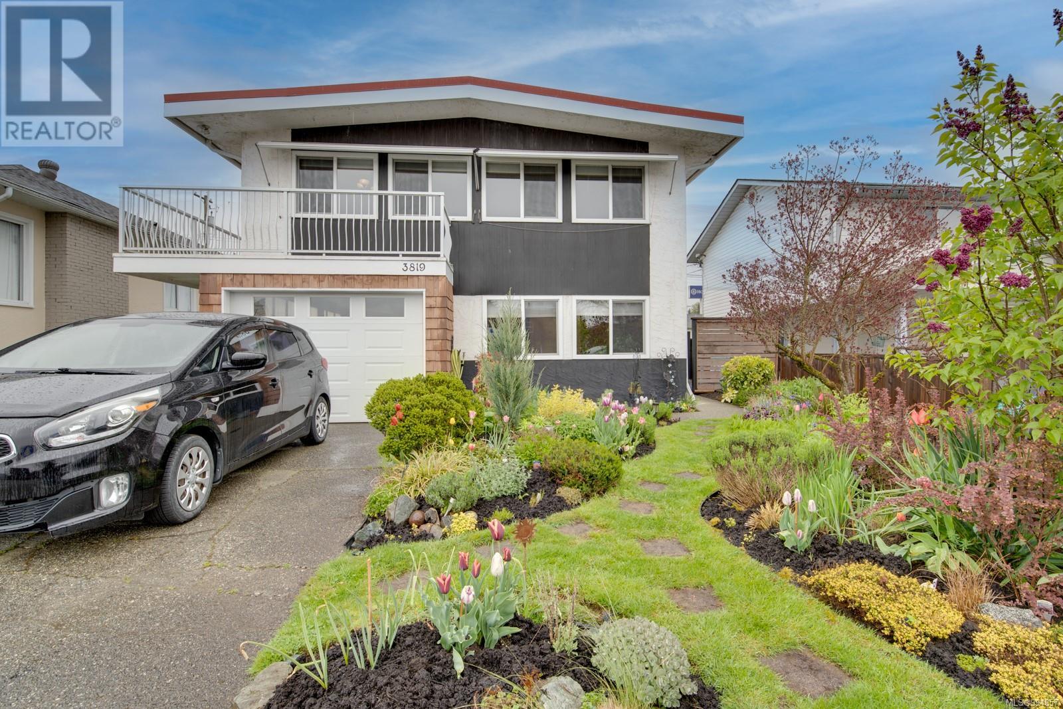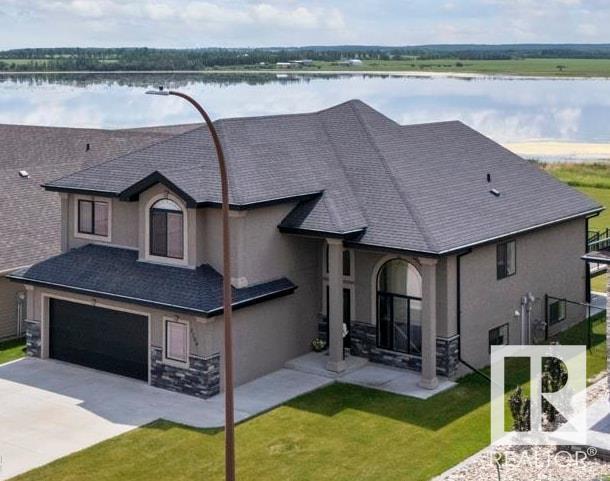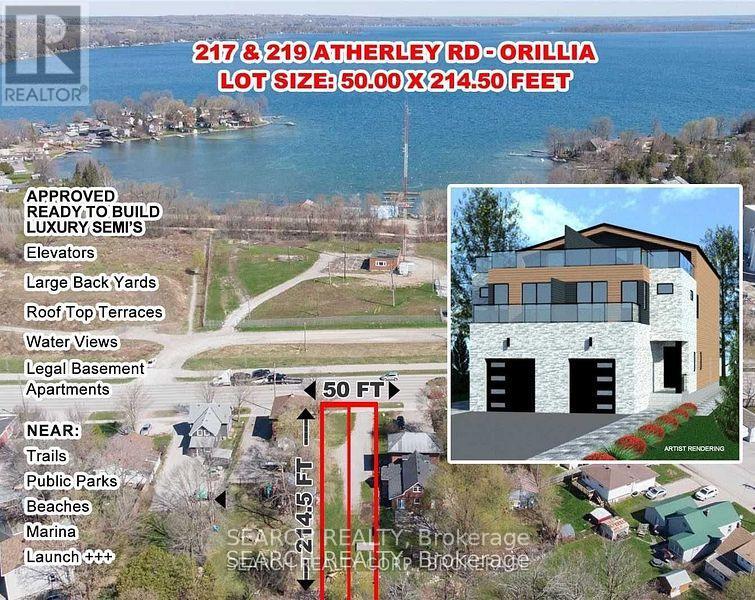109 Old Trunk 1
Deep Brook, Nova Scotia
Escape city bustle and awaken to gentle seasonal vistas across your fully landscaped 1.97-acre retreat overlooking the Annapolis Basin. This turnkey haven marries modern conveniences with original characteroak doors, hardwood floors and custom built-ins throughout. Single-level living places the primary suite, home office, kitchen and living areas all on one floor, while the upgraded kitchen showcases newer appliances and each bathroom has been thoughtfully refreshed. Rejuvenate in the infrared sauna, relax under the gazebo-sheltered hot tub, then gather around the fire pit beneath starry skies. Inside, the sunken living room features abundant natural light and a freshly updated fireplace. The fenced yard keeps pets and your garden secureyet deer often wander close by. The partially finished basement is primed for a complete conversion into a guest suite, fitness studio or private spa. Just steps from scenic hiking trails, this property blends outdoor adventure with peaceful seclusion. Priced at $619,000 and only 15 minutes from Digby and 2 hours 15 minutes from Halifax, your retreat awaits. (id:60626)
Exit Realty Town & Country
720 8800 Hazelbridge Way
Richmond, British Columbia
South-facing 1 bedroom & den in a great condition, this home highlights a functional and roomy layout with no wasted space. Home has air-conditioning. The Diamond Club boasts over 20,000sqft of indoor amenities featuring a swimming pool, fitness gym, games room, bowling alley, basketball & badminton court, and more. Central location with an abundance of nearby shops and restaurants including T&T, Aberdeen Mall, Foody World, Union Square & Yaohan Centre. (id:60626)
Amex - Fraseridge Realty
275 South Street E
West Grey, Ontario
Well Kept 4 Bedroom 2 Bath home in Durham. Close to everything Durham has to offer this Backsplit has been well taken care of & it shows AAA..Enjoy the open concept main level with good sized living room, eat-in kitchen with patio doors to the deck,2 Bedrooms includes Master with a cheater ensuite!! Lower level has family room with Natural Gas Stove for those cool nights!! 2 More good size bedrooms here with a 3 pc bath, Laundry room & storage that everyone needs. Single car Garage, paved laneway, nice curb appeal & more...Economic to heat & hydro is reasonable. Great for that Growing family that need more room. Come view today!! (id:60626)
Century 21 Heritage House Ltd.
801 - 7 Mabelle Avenue
Toronto, Ontario
Welcome home to this Sun-filled And Contemporary 2 Bed Plus Den, 2 Bath Suite In The Heart of Islington Village. This Luxurious Unit Boasts Approx.. 780 Sq Ft and Features A Designer Kitchen With S/S Appliances, Wide Plank Laminate Flooring, And Fresh Paint Throughout(2025).South East Exposure Offers an Abundance of Natural Light. 5 Star State of the Art Amenities Include Fitness Centre incl. Indoor Basketball Court, Indoor Pool w/ Sauna and Steam Rooms, Yoga Studio, Child Play Area, Outdoor Patio, Party Room, Guest Suites, Theater Room, 24/7 Concierge, and More. Perfect Location Steps to the TTC & Islington Subway, Minutes to Major Highways. Shopping, Restaurants, Grocery Stores, And Other Essentials. 1 Owned Underground Parking. Don't Miss This MUST SEE Unit! (id:60626)
RE/MAX Aboutowne Realty Corp.
191 Witch Hazel Drive
Whitehorse, Yukon
Step into style and comfort with this brand-new 1,527 sq ft end-unit home in vibrant Whistle Bend! This modern 3-bedroom, 2.5-bath duplex features an open-concept main floor with a show-stopping kitchen--complete with striking black fixtures, pendant lighting, and a huge island perfect for entertaining. Upstairs you'll find a spacious primary suite with walk-in closet and ensuite, two more bright bedrooms, a full bath, and laundry room. The clean design is complemented by durable vinyl plank flooring, sleek black hardware, and tons of natural light throughout. Bonus: a full-size garage, covered front porch, and rear deck! (id:60626)
Yukon's Real Estate Advisers
3819 14th Ave
Port Alberni, British Columbia
Remodeled family home in popular Echo Area with Suite potential (subject to municipal approval). Main level features a large living room - dining area bright with access to an outdoor deck area, a spacious kitchen with beautiful maple cabinet, newer counters newer appliances including an induction oven and dishwasher, three bedrooms and a four piece bath. The lower level contains a multi-purpose family room, a 4th bedroom, den, 4 piece bath, a large laundry-utility room with direct access to the fenced back yard and a enclosed garage-workshop. Upgrades include newer natural gas furnace and hot water tank, newer flooring and paint. Walking distance to Echo Centre, recreation facilities, shopping and services, hospital and schools. (id:60626)
RE/MAX Mid-Island Realty
2512 4730 Lougheed Highway
Burnaby, British Columbia
MOVE-IN Ready! Bright SOUTH-facing 534 sqt 1 bedroom at 25th floor in the prestigious 'Concord Brentwood - Hillside West' where modern living & luxury collide. Enjoy the beautiful city view of Metrotown on the oversized 188 sf south-facing patio WITHOUT worry sky train noise. This open concept layout feats high-quality finishings incl Italian cabinets, quartz counters, marble floors/tiling in bathrm, s/s Bosch appliances, gas cooktop, ample storage space, A/C, floor-to-ceiling windows & much more! Residents enjoy world-class amenities such as a theatre/karaoke room, pet grooming area, music/study/games rooms, gym, yoga studio, lounge with outdoor patio & 24-hour concierge. PLUS, soon you will enjoy the best club house. Just steps to The Amazing Brentwood mall & skytrain (id:60626)
Nu Stream Realty Inc.
3704 Lakeshore Dr
Bonnyville Town, Alberta
NEW PAINT & UPDATES! Only a few houses built on the lake side of Lakeshore Drive that gives you the feel of country living on the shores of Jesse's conservatory wetlands. This custom built house boasts the high vault ceiling allowing the huge windows to offer natural flowing light amongst the open concept family area. White kitchen cabinets contrasting and smashing black granite countertops thru out, gas fireplace and that walk-through pantry is a soo functional. Upstairs you'll find a large master suite offering a WI shower, jet tub, large WI closet. Glass chandelier in the 16' entrance is impressive! Lower level is fully developed with in floor heat, family rec zone. Pantry & closets ready for customizing or the wire shelving is in garage. South facing back fenced yard, concrete around whole house & deck is ready for the endless sunrises & beauty sunsets along with the music of water foul in spring & fall. Here is prestigious 3400 sq ft family home that is ready to make your own. (id:60626)
RE/MAX Bonnyville Realty
217 Atherley Drive
Orillia, Ontario
PREMIUM DOWNTOWN WATERFRONT AREA BUILDING LOT. PERMIT APPROVED AND READY TO BUILD LUXURY SIDE-BY-SIDE DUPLEX.OVER 4000 SQ FT ON THREE LEVELS PLUS LEGAL SELF-CONTAINED BASEMENT APT. ELEVATOR AND 50 SQ METER ROOFTOP TERRACE OVERLOOKING LAKE COUCHICHING ON A HUGE LOT ARE SOME OF THE IMPRESSIVE FEATURES OF THIS PROPERTY.PARK, BEACH, MARINA, DOWNTOWN, RESTAURANTS, CAFES AND SHOPS ARE WITHIN WALKING DISTANCE.VTB POSSIBLE. SURVEY, PLANS INCLUDED. BUYER TO PAY BUILDING/DEV CHARGES. TAXES BASED ON VACANT LAND.219 ATHERLEY INCLUDED IN PRICE.HST MAY BE APPLICABLE. Alternatively, PROPERTY IS R3, WHICH ALLOWS 6-8 UNITS, BUYER TO CONFIRM VTB POSSIBLE.. REALTOR ONLY REMARKS: LISTING AGENT HAS AN OWNERSHIP INTEREST IN THE PROPERTY. (id:60626)
Search Realty
1035 Windhaven Close Sw
Airdrie, Alberta
Welcome to this stunning east-facing, two-storey home in the sought-after Windsong community of Airdrie! Upon entry, you’re greeted by an inviting open-concept living room featuring large west-facing windows, filling the space with natural light, and a cozy gas fireplace. The modern kitchen boasts sleek quartz countertops and stainless steel appliances, seamlessly connecting to the living area. Upstairs, the spacious primary bedroom includes a luxurious 4-piece ensuite and walk-in closet, while two additional bedrooms and a family bathroom provide ideal space for kids or guests. Convenient upstairs laundry adds to the home’s functionality. The finished basement offers extra living space with a rec room, a bedroom, and another 4-piece ensuite—perfect for extended family or guests.Located steps from Windsong Heights K-8 school and just minutes from incredible community amenities like a pump track, skate park, splash park, outdoor rinks, and more, this home is perfect for active families. Enjoy easy access to shops and dining at Coopers Town Promenade, including Save-On Foods and Balzac Brewery. With quick connections to 8th St, 40th Ave, and Deerfoot Trail, commuting to Calgary or exploring Airdrie is effortless. Freshly painted and meticulously maintained, this move-in-ready home exudes pride of ownership—don’t miss your chance to make it yours! (id:60626)
Prep Realty
19 Redpoll Wd
St. Albert, Alberta
Step into sophisticated living w/ this meticulously designed Coventry home w/ SEPARATE ENTANCE, where 9' ceilings create a spacious & inviting atmosphere. The chef-inspired kitchen is a culinary haven, w/ quartz counters, tile backsplash, & walkthrough pantry for effortless organization. At the rear of the home, the Great Room & dining area offer a serene retreat, perfect for both relaxation & entertaining. A mudroom & half bath complete the main floor. Upstairs, luxury awaits in the primary suite, w/ a spa-like 5pc ensuite w/ dual sinks, soaker tub, stand up shower, & walk-in closet. Two additional bedrooms, main bath, bonus room, & upstairs laundry ensure both comfort & practicality. Built w/ exceptional craftsmanship & attention to detail, every Coventry home is backed by the Alberta New Home Warranty Program, giving you peace of mind for years to come. *Home is under construction, photos not of actual home, some finishings may vary, some photos virtually staged* (id:60626)
Maxwell Challenge Realty
11622 Kingsbridge Drive
Richmond, British Columbia
Spacious 2 Bedroom Ground Floor Corner Unit with a 40 x 20 ft fully fenced yard ideal for pets and children. Freshly painted, laminate flooring throughout, storm windows. Recreation Centre amenities include an indoor pool, saunas, hot tub and a large party room available for rental for private parties. Short drive to Ironwood shopping centre and highway. (id:60626)
One Percent Realty Ltd.

