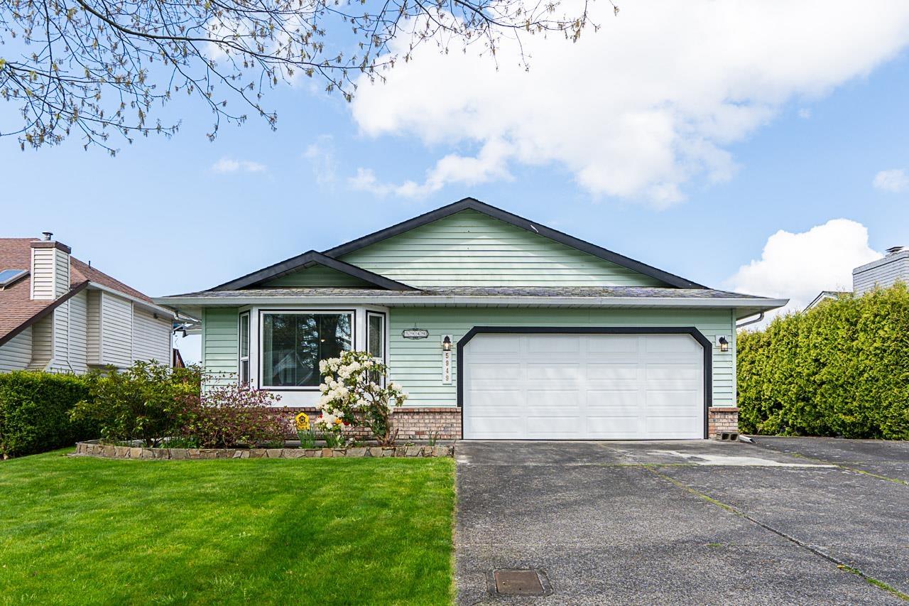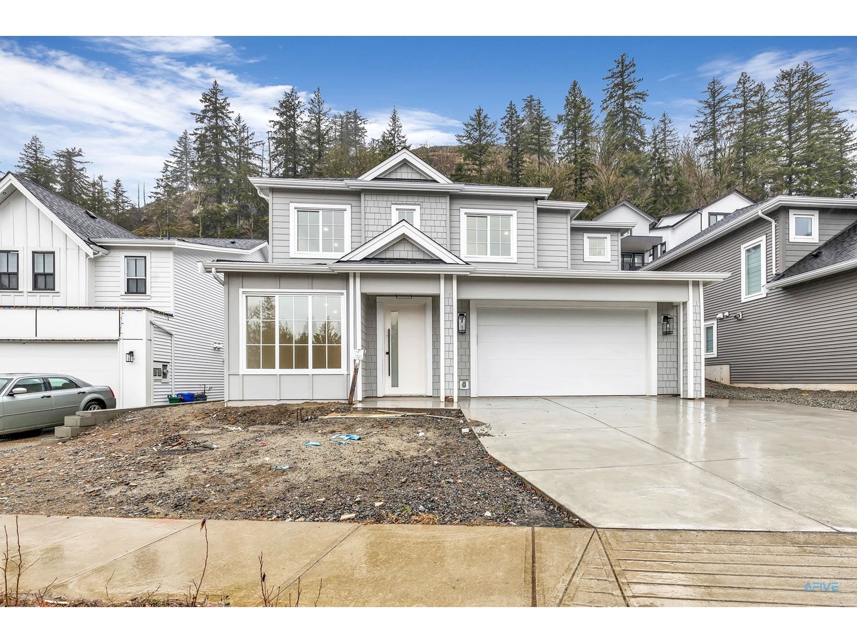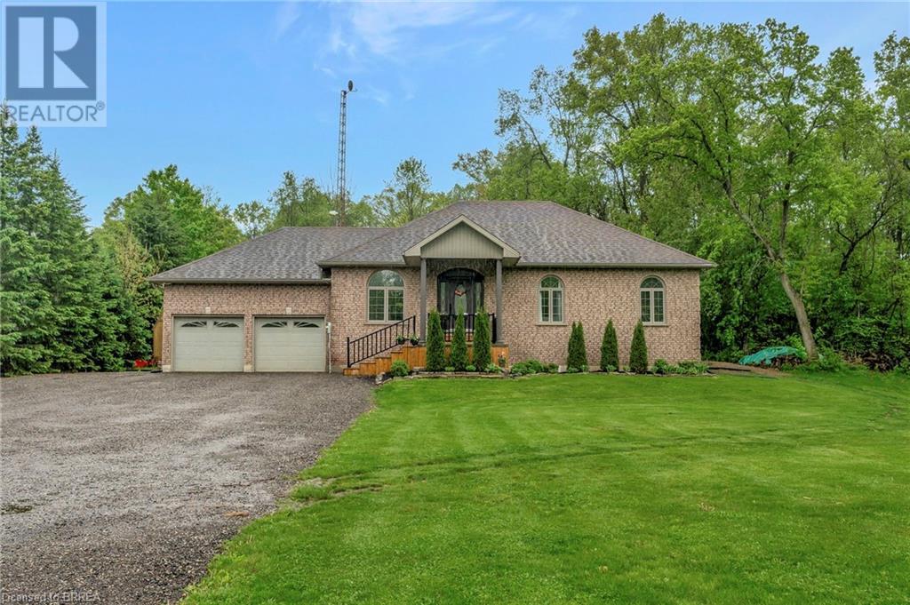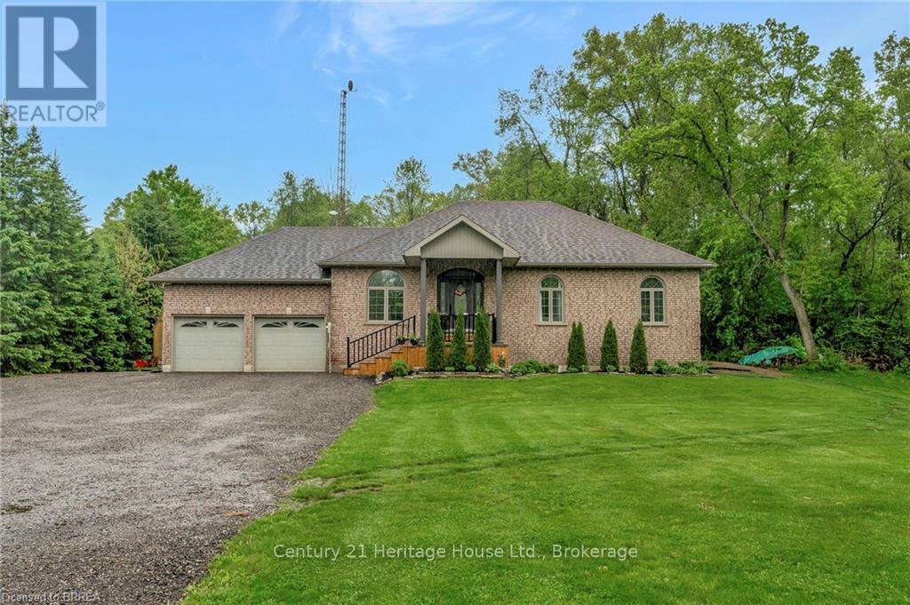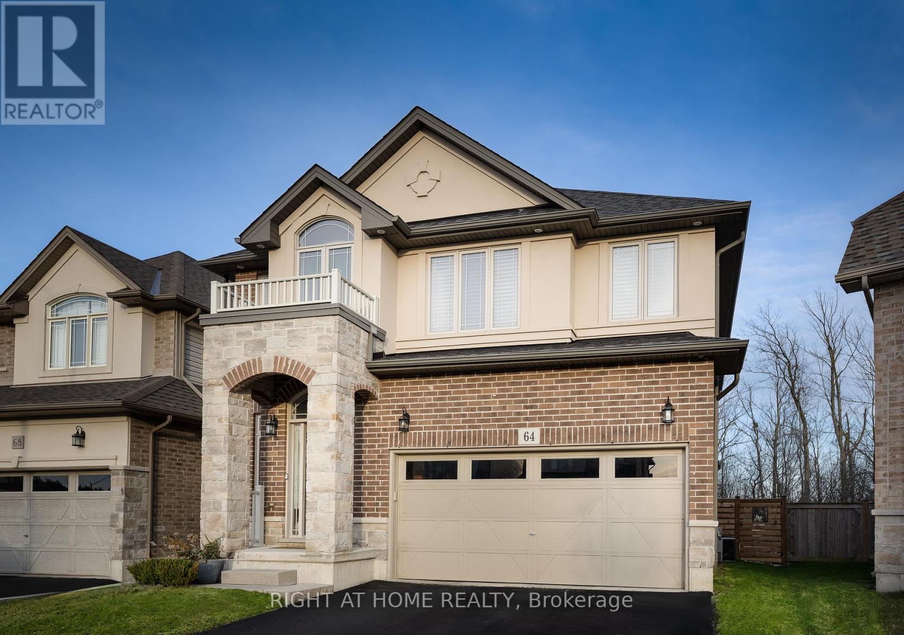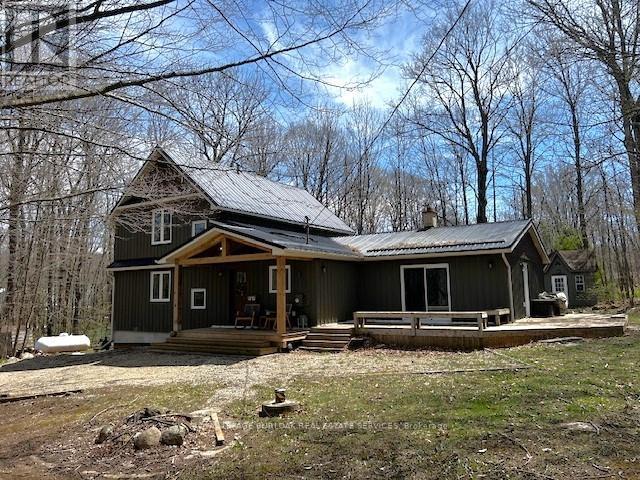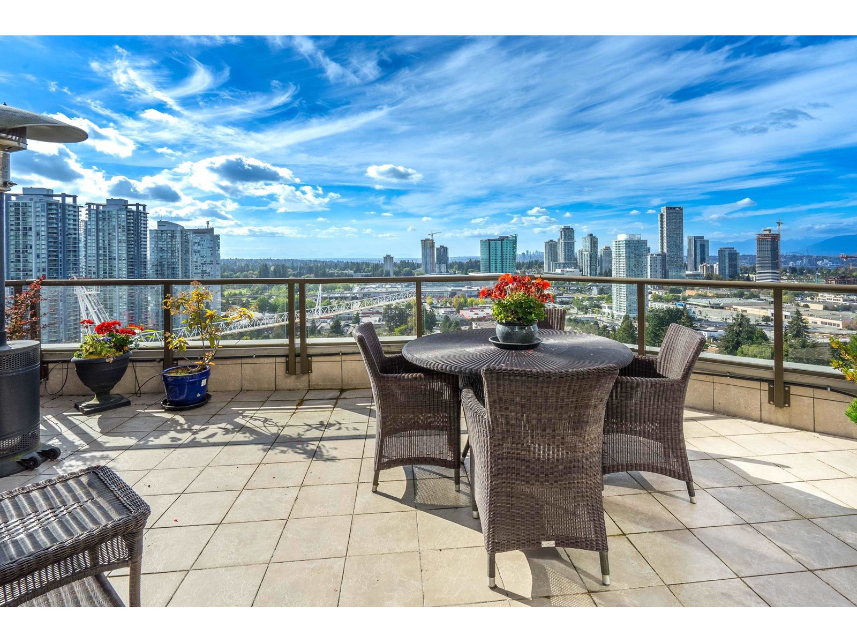5949 169 Street
Surrey, British Columbia
West Cloverdale rancher w/shop! 3 bedroom/2 full bathroom rancher on a big 7,547 sq ft private lot with 20' x 28' SHOP(220V power)! 1,454 sq ft w/adjoining living room & dining room, big open kitchen w/bright south facing eating area. Double garage plus BONUS shop out back with access from the side for extra cars, boat, or ? Sought after West Cloverdale location close to schools, transit, and shopping! Don't wait! (id:60626)
RE/MAX Treeland Realty
33975 Barker Court
Mission, British Columbia
Welcome to this stunning new build in Mission! This detached house boasts 5 bedrooms and 4 full bathrooms, including a legal 2-bedroom suite with separate laundry - perfect for extended family or rental income. Enjoy the peace of mind with Samsung appliances backed by warranty and a comprehensive 2-5-10 year warranty for the entire home. Revel in beautiful views and the charm of a new subdivision. Don't miss the opportunity to call this place home! (id:60626)
Exp Realty Of Canada
57 Fuller Drive
Ingersoll, Ontario
You must see it to believe it! This home is HUGE! Welcome to 57 Fuller Drive, an exquisite custom-built brick bungalow with nearly 4,000 sq. ft. of impeccably finished living space! Featuring 6 spacious bedrooms and 4 beautifully appointed bathrooms, this residence is perfect for multigenerational living or those who love to entertain. Step inside to soaring 9-foot ceilings, expansive windows, and an open-concept layout bathed in natural light. The main floor boasts rich maple hardwood, neutral designer tones, and a chefs dream kitchen with solid wood cabinetry, stainless steel appliances, large island and a pantry. The inviting eat-in area complements a formal dining room ideal for memorable gatherings. The serene primary bedroom offers a walk-in closet and private ensuite, while two additional bedrooms provide generous space and comfort. A well-appointed laundry room and elegant 4-piece bath complete the level. From the foyer, there is a large and bright family room with a powder room for family movie nights. There's MORE! There is a fully finished in-law suite with a private entrance featuring 8 foot ceilings and luxury plank flooring throughout. A second primary bedroom, 2 additional bedrooms, a full kitchen, living room, 4-piece bathroom and in-suite laundry offer a complete and stunning second living space. Outside, the meticulously landscaped, fully fenced backyard is a private oasis with a covered porch, expansive deck, and custom-built shed. This exceptional home is a rare gen - luxury living at its finest. Quick access to major highways, schools, parks, and playgrounds. (id:60626)
Century 21 Heritage House Ltd Brokerage
30 Douglas Street
Brantford, Ontario
Welcome home to this beautifully updated brick bungalow on a private 1.61 acre lot, complete with the perfect blend of rural living and modern convenience. 30 Douglas St is tucked away at the end of a peaceful dead-end road, offering privacy, space and the convenience of being just 5 minutes to Burford, 15 minutes to Brantford, and 10 minutes to Highway 403. Step inside and be wowed by the bright, open-concept main floor, designed for both everyday living and entertaining. The stunning kitchen is a chef’s dream, featuring soft-close white cabinets, quartz countertops, a pot filler for easy cooking, stylish backsplash, and all included appliances. The spacious living room is warm and inviting, accented by a custom ship lap detail and electric fireplace, and patio doors to your large backyard deck. This home offers three generous bedrooms on the main floor, including a primary suite with a private walkout to the back deck, a walk-in closet, and a spa-like 3-piece ensuite bathroom. The fully finished basement (updated in 2024) adds even more living space, featuring a fourth bedroom, third full bathroom, a flex space ideal for a home office or gym, a gas fireplace, a brand-new dry bar, fresh carpeting, stylish railings, and pot lights throughout. Outside, the possibilities are endless! Enjoy quiet evenings around the large fire pit, explore the beautiful wooded area, or embrace country living with your very own chicken coop and chickens! The long driveway provides ample parking, and the attached 2-car garage ensures plenty of space for vehicles and storage. Bonus Upgrade: brand new septic tank installed May 2025 and brand new AC unit installed June 2025. If you’re looking for a move-in ready home with modern upgrades, tons of space inside and out, and a peaceful rural setting, this is your dream home! (id:60626)
Century 21 Heritage House Ltd
30 Douglas Street
Brantford, Ontario
Welcome home to this beautifully updated brick bungalow on a private 1.61 acre lot, complete with the perfect blend of rural living and modern convenience. 30 Douglas St is tucked away at the end of a peaceful dead-end road, offering privacy, space and the convenience of being just 5 minutes to Burford, 15 minutes to Brantford, and 10 minutes to Highway 403. Step inside and be wowed by the bright, open-concept main floor, designed for both everyday living and entertaining. The stunning kitchen is a chefs dream, featuring soft-close white cabinets, quartz countertops, a pot filler for easy cooking, stylish backsplash, and all included appliances. The spacious living room is warm and inviting, accented by a custom ship lap detail and electric fireplace, and patio doors to your large backyard deck. This home offers three generous bedrooms on the main floor, including a primary suite with a private walkout to the back deck, a walk-in closet, and a spa-like 3-piece ensuite bathroom. The fully finished basement (updated in 2024) adds even more living space, featuring a fourth bedroom, third full bathroom, a flex space ideal for a home office or gym, a gas fireplace, a brand-new dry bar, fresh carpeting, stylish railings, and pot lights throughout. Outside, the possibilities are endless! Enjoy quiet evenings around the large fire pit, explore the beautiful wooded area, or embrace country living with your very own chicken coop and chickens! The long driveway provides ample parking, and the attached 2-car garage ensures plenty of space for vehicles and storage. Bonus Upgrade: brand new septic tank installed May 2025 and brand new AC unit installed June 2025. If you're looking for a move-in ready home with modern upgrades, tons of space inside and out, and a peaceful rural setting, this is your dream home! (id:60626)
Century 21 Heritage House Ltd.
64 Winslow Way
Hamilton, Ontario
Step into a home that feels like a dream from the very first moment! Soaring cathedral ceilings greet you at the entrance, setting the tone for a space that's equal parts grand and inviting. This beautifully maintained 4-bedroom home backs directly onto a serene ravine, offering rare privacy and peaceful views right from your backyard oasis. An Executive-style home nestled on a quiet street in Stoney Creek. Designed for discerning buyers, this 4-bedroom property offers unparalleled luxury and functionality. Step into the dreamy chefs kitchen, complete with high-end appliances, ample counter space, and modern finishes ideal for creating gourmet meals or hosting intimate gatherings. Whether you're enjoying morning coffee or golden hour dinners, the sunshine follows you throughout the day. The sun-filled family room invites relaxation, featuring large windows overlooking the serene ravine and a cozy fireplace for those chilly evenings. Wake up to nature every day: two of the spacious bedrooms overlook the ravine, while the expansive primary suite features a luxurious ensuite and walk-in closet. Enjoy the convenience of main-floor laundry and a spacious double-car garage, while the finished basement provides extra living space for entertainment or leisure. Sip your morning coffee on the wooden deck facing the tranquil wooded private backyard. This home is perfect for professionals or families seeking luxury living with all the comforts of home. Close to shopping, dining, and entertainment options. Located just minutes from the highway, this home offers easy access to Toronto, giving you the opportunity to enjoy a larger, more luxurious home at a better value while staying connected to the city. This home is a walking stroll to Felker's Falls and scenic hiking trails, it blends comfort, nature, and convenience in one perfect package. Don't miss this opportunity to call this exquisite property home! (id:60626)
Right At Home Realty
234 Canrobert Street
Grey Highlands, Ontario
Spectacular Family Retreat in Eugenia Village. Beautifully renovated in 2019, this 2,100+ sq ft showstopper home boasts 5 Bedrooms & 3 Full Bathrooms. The open kitchen with an extra-large Island is ideal for entertaining. Featuring White Oak plank throughout the main floor and a stunning 2 story brick fireplace with w/frameless Town & Country gas fireplace. Gorgeous Master retreat, private lower-level Suite, Bunky w/hydro, 2 firepits, and a large wooded lot. Explore all of the activities this area has to offer, then relax in style, in your own 6 person hot tub This is a great opportunity for those seeking a retreat from the City whether it be a convenient weekend getaway or a full-time residence. Steps to Lake Eugenia beach, known for its crystal-clear waters and picturesque landscapes. Ideal for swimming, fishing, kayaking, boating, paddleboarding, hiking and Nature walks along the Bruce Trail and Eugenia Falls Conservation Area. Just 7 minutes to Beaver Valley Ski club and close to other winter recreation spots perfect for skiing, snowboarding + snowshoeing. This is a solid Real Estate investment opportunity and this areas popularity as a getaway destination means that it is also ideal for rental income if you are looking for a dual-purpose property (id:60626)
Royal LePage Burloak Real Estate Services
234 Canrobert Street
Eugenia, Ontario
Small-Town charmer in Eugenia Village. Beautifully renovated in 2019, this 2,100+ sqft showstopper home boasts 5 Bedrooms & 3 Full Bathrooms. The open kitchen with an extra-large Island is ideal for entertaining. Featuring White Oak plank throughout the main floor and a stunning 2 story brick fireplace with w/frameless Town & Country gas fireplace. Gorgeous Master retreat, private lower-level Suite, Bunky w/hydro, 2 firepits, and a large wooded lot - very private yard! This is a great opportunity for those seeking a retreat from the City whether it be a convenient weekend getaway or a full-time residence. Steps to Lake Eugenia beach, known for its crystal-clear waters and picturesque landscapes. Ideal for swimming, fishing, kayaking, boating, paddleboarding, hiking and Nature walks along the Bruce Trail and Eugenia Falls Conservation Area. Just 7 minutes to Beaver Valley Ski club and close to other winter recreation spots – perfect for skiing, snowboarding + snowshoeing. This is a solid Real Estate investment opportunity and this area’s popularity as a getaway destination means that it is also ideal for rental income if you are looking for a dual-purpose property (id:60626)
Royal LePage Burloak Real Estate Services
2921 Prior St
Victoria, British Columbia
A home that stirs the soul—this enchanting 1912 character home sits proudly on a picturesque, elevated lot that feels like a private wildflower meadow. Perched on a peaceful street and surrounded by mature trees, this beautifully preserved residence offers luxury updates that will please the most discerning buyers. Step inside to admire original millwork, wood trim, and baseboards that speak to the home’s heritage. The main floor features three bedrooms, a stunningly renovated bathroom with white oak cabinetry, a concrete vanity, and a sun-drenched open-concept kitchen/dining area. Vaulted ceilings and a large picture window frame the backyard’s natural beauty, while quartz counters, stainless appliances, and tile floors elevate the culinary space. A sweet sunroom off the side of the house offers the perfect perch for your plants or additional storage. Outdoors, enjoy the fully fenced yard, ideal for pets or protection from curious deer, with an abundant veggie garden, mature apple, pear, fig, and plum trees, and a newer TimberTech deck perfect for morning coffee or evening unwinding. Downstairs, a freshly renovated 1-bed, 1-bath suite offers additional accommodation with laminate floors, a separate entrance, and a gas fireplace. It’s move-in ready and roughed-in for a stove. Practical updates include electrical, plumbing and PVC perimeter drains by the previous owner, a gas furnace (2024 with a 10-year warranty), windows (2019), floors (2024), a gas fireplace surround (2020), and a renovated main kitchen (2021). The garage at the front of the lot offers handy storage, and the fully enclosed yard offers peace of mind. With nature at every window, timeless character, and all the right updates, this is the kind of home that captures hearts and keeps them. (id:60626)
Royal LePage Coast Capital - Chatterton
Royal LePage Coast Capital - Oak Bay
2101 13880 101 Avenue
Surrey, British Columbia
Perched atop "ODYSSEY TOWER" in the heart of City Centre, this stunning PENTHOUSE offers unparalleled convenience! Steps to the Skytrain, SFU, library, arts centre, recreation, hospital, and shops. Revel in breathtaking 270° views of the City, Mountains, Gulf Islands, Vancouver Island, Mount Baker, and the Cascades from your expansive 1,000 sq ft PRIVATE ROOFTOP GARDEN. Inside, enjoy luxurious upgrades including high-end AC/heating, new flooring, and stone countertops. The former 3rd bedroom is now a custom mahogany office. Includes 2 parking stalls and storage. Building boasts a pool, guest suite, gym, and games room. (id:60626)
Sutton Group-West Coast Realty
128 Robert Simone Way
Ayr, Ontario
Stunning Family Home on a 1/4 Acre Lot with Saltwater Pool & Designer Finishes! Welcome to 128 Robert Simone Way-a beautifully upgraded home nestled on a quiet, family-friendly street in Ayr, offering over 3,300 sq ft of living space with a fully finished basement, all set on a rare 1/4 acre pie-shaped lot with a backyard built for entertaining! From the moment you arrive, youll appreciate the charming stonework on the front facade, the 2-car garage with epoxy floors, and the clean, modern curb appeal. Step inside where wide plank hardwood flooring (2016) and updated lighting set the tone throughout the main level. The living room features a cozy gas fireplace, perfect for relaxing evenings, while the kitchen is a true standout with Quartz countertops, 24 ceramic flooring, a spacious eat-up island, and patio doors that lead to your backyard oasis. Main-floor laundry and a convenient 2-pc powder room. Upstairs, youll find 4 generous bedrooms, including a flex space at the top of the stairs-ideal as a playroom, study, or chill-out zone. The primary suite is a retreat of its own, featuring an accent wall, a walk-in closet with built-in shelving, and a luxuriously renovated ensuite (2023) with hexagon tile flooring, a niche in the herringbone-tiled walk-in shower, and sleek, modern finishes. The 4-piece bath also features an accent wall, and one of the secondary bedrooms is currently being used as a home office with its own statement wall. Downstairs in the finished basement you'll find stunning accent walls, a barn door, and luxury vinyl plank flooring (2023). A stylish and functional space for movie nights, game time-complete with a rec room, gym area, and 2-pc bathroom. And the backyard paradise! This pie-shaped lot offers endless opportunities for outdoor fun. Dive into the 16 x 36 saltwater pool with 89' depth, lounge under the pergola, host BBQs on the exposed concrete patio, or enjoy games on the large grassy area. Shed. Pool Heater (2025). Irrigation system. (id:60626)
RE/MAX Twin City Realty Inc.
RE/MAX Twin City Realty Inc. Brokerage-2
14 & 15 Murry Road, 15 Murry Road
Martins Point, Nova Scotia
Exceptional Opportunity in Martins Point Two Oceanfront Properties with Limitless Potential. Perfectly positioned on Nova Scotias stunning South Shore, Martins Point offers a prime coastal location. Just minutes from the iconic Oak Island, only 10 minutes to Mahone Bay, and 15 minutes to the charming seaside village of Chester, this property provides convenient access to the best of the region. Plus, with Halifax just an hour away, its the ideal seaside retreat, full-time residence, or destination investment. Discover the rare chance to own two stunning properties in the sought-after Martins Point community, offering direct southern exposure and unparalleled oceanfront living. Boasting 120 feet of pristine shoreline, an 85-foot private dock, and an inground pool, this exceptional offering includes both 14 Murry Road and the adjoining 15 Murry Road, formerly a charming guest house. With mixed-use zoning, the possibilities are endlesscreate a multi-generational family estate, launch a unique business venture, or expand your real estate portfolio with a high-potential investment. This unique opportunity combines natural beauty, flexibility, and investment valueall in one remarkable package. Dont miss the virtual tour for breathtaking aerial views, which showcase this extraordinary coastal property. (id:60626)
The Agency Real Estate Brokerage

