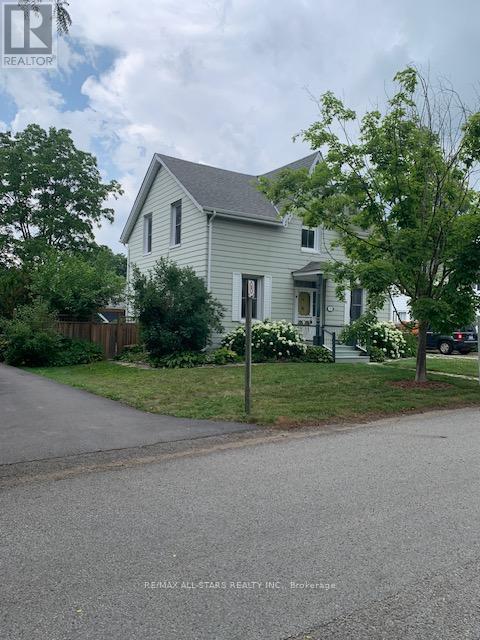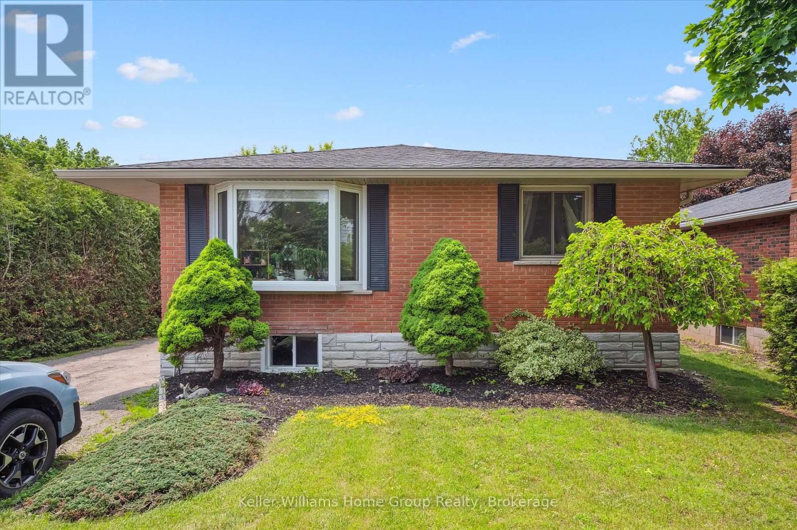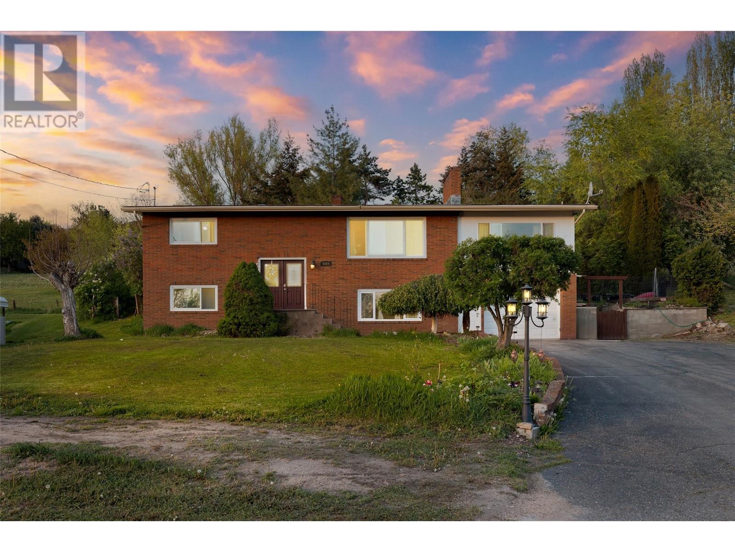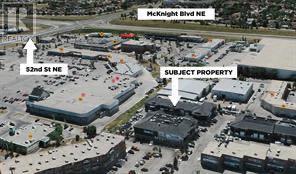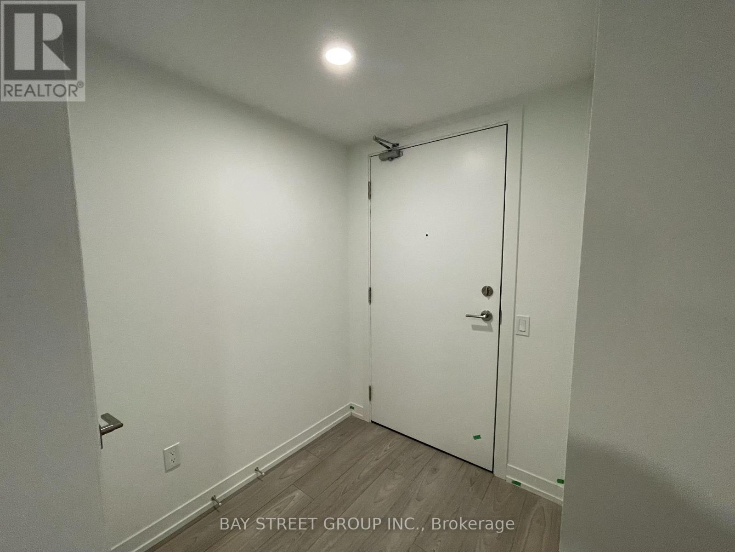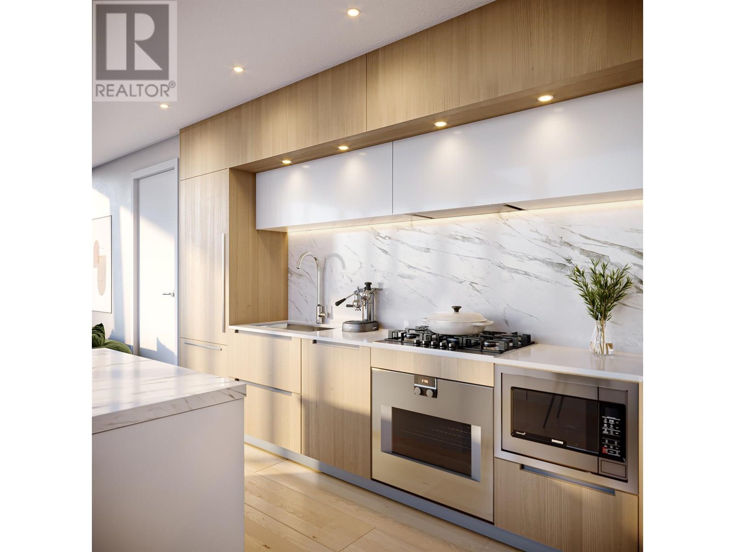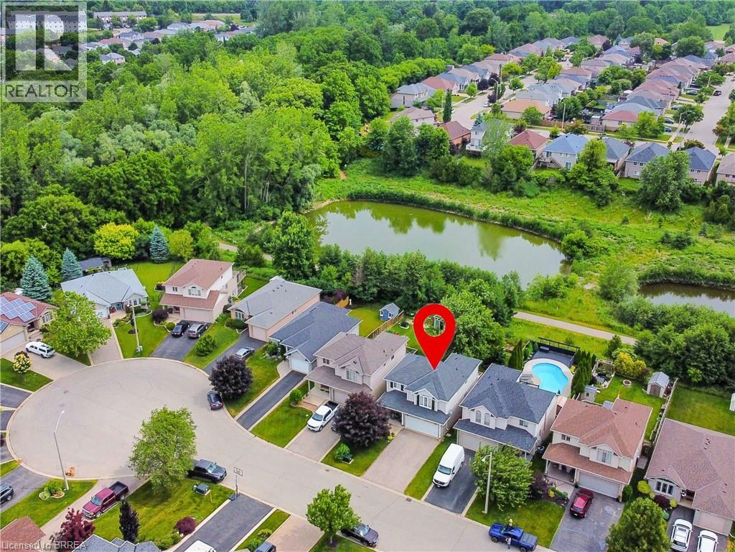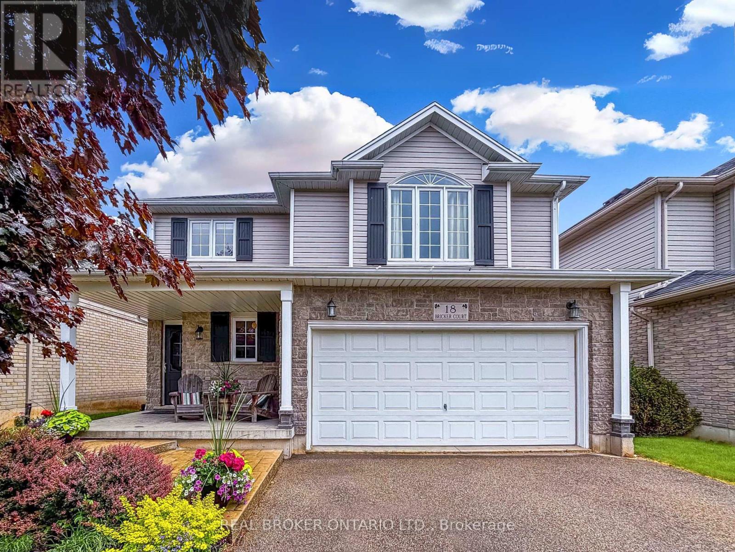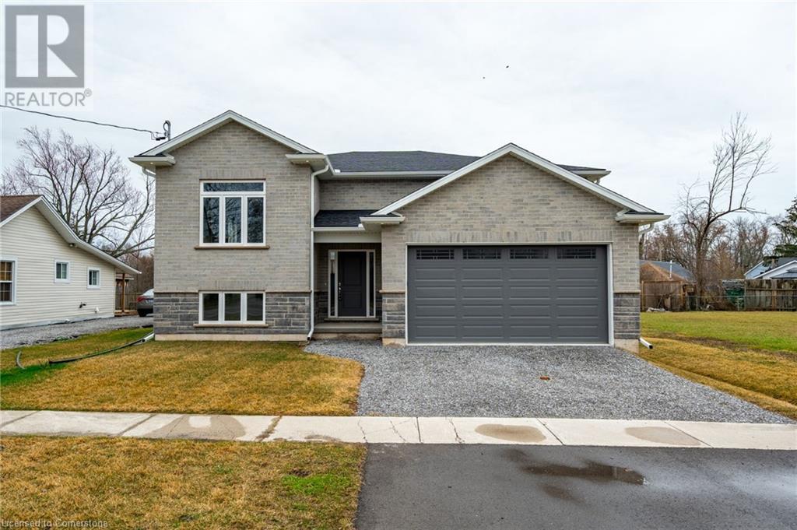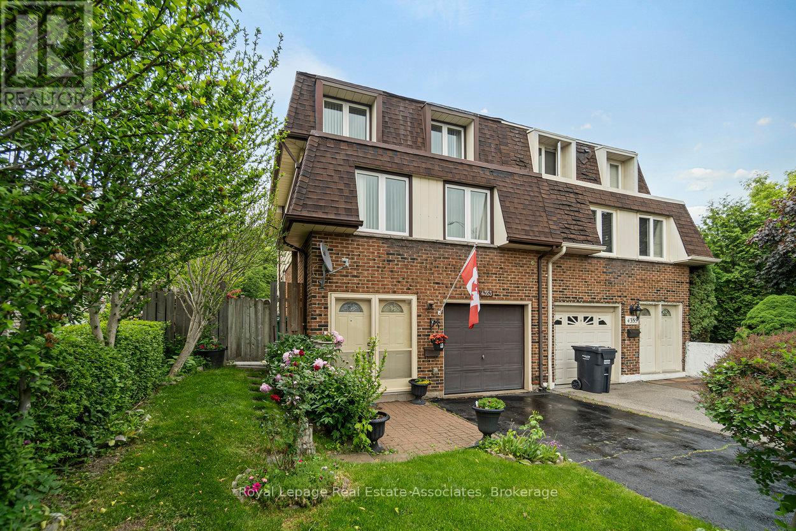811 Bay Street
Gravenhurst, Ontario
Prime Commercial Opportunity Across from Lake Muskoka and the Gravenhurst Wharf - Now is the time to secure your spot in one of Muskoka's most dynamic and limited commercial locations just steps to the lake. Situated directly across from Lake Muskoka and the thriving Gravenhurst Wharf - set to boom with future development - this 3,200+ sq.ft. mixed-use property offers endless potential. Zoned C-1B, the permitted uses are exceptional: bed and breakfast, business or professional office, health services, retail store, tourist establishment, financial institution, educational facility, and many more. With high visibility, constant foot and vehicle traffic, and parking for 8 or 10 vehicles, this property is perfectly positioned to serve locals and visitors alike. Don't miss your chance to grow your business in the heart of Muskoka's waterfront action. (id:60626)
Ontario One Realty Ltd.
444 Evanston View Nw
Calgary, Alberta
Welcome to your dream home in the highly sought-after community of Evanston! This beautifully maintained and extensively upgraded 5-bedroom home offers over 3,400 sq ft of developed living space designed with families in mind. With 4 spacious bedrooms upstairs, a walk-up basement with separate entrance, and an oversized garage with workshop potential, this home truly has it all!Step inside to find gleaming hardwood floors, 9’ knockdown ceilings, and a bright, open layout. The main floor features a formal dining room with tray ceiling, a cozy living room with gas fireplace, and a chef’s kitchen with granite countertops, tiered island, stainless steel appliances (including a new GE steam-clean gas range), and classic cabinetry. Enjoy your morning coffee in the sunny breakfast nook overlooking the backyard with deck, patio, garden, and gas BBQ line.Need a home office? There's one here too—plus a convenient powder room on the main floor.Upstairs, you'll find a vaulted bonus room, laundry with LG washer/dryer (2022), and 4 large bedrooms including a serene primary retreat with a 5-piece ensuite featuring a soaker tub, dual vanity with granite, and walk-in closet.The developed basement boasts laminate flooring, a tasteful 3-piece bath, 2 bedrooms, and a separate entrance—perfect for creating a legal suite (just add a kitchen!). The covered entrance adds privacy and functionality.Recent upgrades include:New roof, siding, gutters & flashing (March 2025)Permanent outdoor lighting (2025, 5-yr warranty)Solar panels (2022)Tesla EV charging station (2023)Two Lennox A/C units (2022), humidifiers, & smart thermostatsReverse osmosis water system, Wi-Fi water softener & shutoff, garburator, and moreNew light-toned paint, duct cleaning (2025)Upgraded lighting, zebra blinds with remote, and sensor hallway lightsEnjoy the beautifully landscaped yard, freshly stained deck & fence, and proximity to schools, playgrounds, and amenities, plus quick access to Sym ons Valley Parkway.This is more than a home—it’s a lifestyle upgrade. Don’t miss your opportunity to own this move-in-ready gem! (id:60626)
Trec The Real Estate Company
8 Albert Street
Whitchurch-Stouffville, Ontario
Welcome To 8 Albert St Built in 1875, Great Location Just Off Of Main ST. Walk to GO Trains and GO Bus, and Everything Main St Has To Offer. Large Lot 66x132ft, Updated Windows, 10" Baseboards, Updated Kitchen, Wood Floors Throughout, Tin Ceiling In The Kitchen, Main Floor Laundry, Fully Fenced Yard, Garden Shed, Furnace & Roof (updated), Eat-In Kitchen. (id:60626)
RE/MAX All-Stars Realty Inc.
203 6545 Portsmouth Rd
Nanaimo, British Columbia
Located in the prestigious Portsmouth Professional Centre—recipient of the 2020 Award of Excellence from the Vancouver Island Real Estate Board—Unit 203 offers 1,496 Sq Ft of well-designed office space. This second-floor unit opens into a spacious reception area and features a dedicated meeting room, three private offices, a large data/storage room, kitchen area, and a private washroom. Positioned in Nanaimo’s busy north end, the property has ample off-street parking. The Centre is home to a range of respected professionals in the health, legal, financial, and education sectors, making it an ideal environment for businesses seeking a polished, professional setting. Key Features: 1,496 sq ft office space Reception, 3 offices, meeting room Kitchen and private washroom Large storage/data room Ample on-site parking Prime north Nanaimo location (id:60626)
Nai Commercial Central Vancouver Island Ltd.
234 Delhi Street
Guelph, Ontario
This solid brick bungalow with recently finished 2 bedroom LEGAL basement apartment creates opportunity for first time buyers, investors or downsizers! Located in the desirable General Hospital area, 234 Delhi has many surrounding amenities including transit, shopping and Riverside Park. The upper unit has a large living room area, updated kitchen with sliding doors to the rear deck, 3 generous bedrooms and two full bathrooms including a primary ensuite, which is rare feature in a bungalow. Additionally, there is main level laundry. The lower level can be accessed from the rear of the home and offers a large bright space with numerous windows. There are two more bedrooms here, an updated kitchen with stainless steel appliances and 4 piece bath. The lower level also has its own laundry. The backyard is large and private, with a shed for storage. There is ample parking at the property with space for 5 cars. Don't miss your chance to get into this beautiful home! (id:60626)
Keller Williams Home Group Realty
9 Broadpoint Street
Wasaga Beach, Ontario
Are you searching for a move-in-ready family Wasaga Beach home that combines style with functionality. Over 2,500 sq ft of flexible living space for growing families to dedicated professionals, retirees & those downsizing. Open concept main floor: spacious family room feature gas fireplace, a modern kitchen & a dining area accentuated by 9' ceilings and elegant pot lights. 3 bedrooms on the main floor perfectly accommodate families needing extra space or professionals in search of a conducive work-from-home environment. A slightly separated bedroom currently doubles as an office space, enhanced by impressive 14-foot ceilings to inspire productivity and creativity.Fully fenced backyard oasis with a 4-tier deck, landscaped walkway, and above-ground pool plus hot tub. Such large yards are rare in modern subdivisions, providing a private retreat for relaxation or family enjoyment, perfectly embodying the Wasaga Beach lifestyle. Fully finished basement with a large recreation room, modern bathroom with walk-in glass shower, additional bedroom, and fully equipped kitchen. Ideal for an in-law suite while still fitting seamlessly into a single-family home. Practical needs are addressed with ample storage in the crawl space and a spacious double garage with inside entry. Located in a quiet, family-friendly area, the home is surrounded by picturesque trails and green spaces, perfect for summer activities such as cycling and walking, and winter adventures like snowshoeing and cross-country skiing. Conveniently located with the vibrant Stonebridge town center's variety of stores and restaurants, including Walmart, Boston Pizza, and Tim Hortons, only a 5-minute drive, as is the enticing Beach 1. Additional home features include California shutters, pot lights, an 18' gas-heated above-ground pool, pool bar, hot tub, hardtop gazebo, gas BBQ hookup, quartz kitchen countertops, sprinkler system & rough-in for central vacuum . The roof was reshingled in 2024. (id:60626)
RE/MAX By The Bay Brokerage
296 165 Av Ne
Edmonton, Alberta
Welcome to this brand new luxury bungalow in the prestigious community of Quarry Landing. Thoughtfully designed with high end finishes throughout, this home offers over 3,000 sqft of fully finished living space, including 4 spacious bedrooms and 3 full bathrooms. The main floor impresses with soaring 12’ ceilings in the living room and a sleek electric fireplace that adds both warmth and style. The gourmet kitchen is a true showstopper, featuring beautiful cabinetry, quartz countertops, and a large central island. Adjacent to the kitchen, the dining area opens onto a maintenance free deck perfect for outdoor entertaining. The primary suite is a serene retreat, complete with a walk-in closet and a spa-inspired 5-piece ensuite that includes a steam shower and a deep soaker tub. The fully finished basement includes a wet bar, recreation area, two additional bedrooms, a 5-piece bathroom, and plenty of storage. This home offers the perfect blend of luxury and comfort. (id:60626)
Exp Realty
387 Douglas Pl
Nanaimo, British Columbia
Tucked away at the end of a secluded driveway on nearly half an acre, this charming 3-bedroom, 3-bathroom family home offers a classic layout with distinct living and dining areas, a well-appointed kitchen, a convenient powder room with laundry, and access to a spacious rear deck. Upstairs, all three bedrooms—including a primary suite with ensuite and walk-in closet—provide comfort and privacy. The lower level offers versatile potential with a rec room, ample storage, and a private fenced backyard with multiple parking spots, including space for an RV. With separate access, this level is also ideal for a home-based business, offering flexibility and convenience for professional or creative pursuits. Located just minutes from Westwood Lake, Vancouver Island University, Nanaimo Airport, local recreation centers, and the scenic downtown waterfront, this unique property blends privacy with accessibility. All measurements are approximate; please verify if important. (id:60626)
Exp Realty (Na)
171 Town Line Road E
Huntsville, Ontario
Prime vacant land on Fairy Lake. This untouched property offers immediate lakeside access, just a 5-minute drive or a 20-minute walk from the town centre in Huntsville. Boating access to the coveted 3-lake chain of Fairy Lake, Lake Vernon, and Peninsula Lake. The property has wonderful panoramic views across the lake. This parcel of land is ideal for new construction, allowing you to design and build to your exact specifications. Convenience is key: walk, drive, or boat to Huntsville's boutique shops, dining, and nearby amenities. Enjoy summer activities with friends and family and nearby skiing in the winter. Just a 2-hour drive from Toronto. (id:60626)
RE/MAX Hallmark Realty Limited
9549 Nickel Drive
Coldstream, British Columbia
MOTIVATED SELLER! Tucked away on a quiet no-thru road, this enchanting property offers a rare blend of tranquility, space, and panoramic valley views that will leave you breathless. Set on nearly 3/4 of an acre, this magical piece of land feels like your own private retreat. Step inside the updated 5 bedroom, 2 bathroom home with NEW WINDOWS and feel instantly welcomed by its warmth and character. The main living area is anchored by a cozy fireplace while the kitchen, brimming with cabinetry, flows effortlessly into a large family-style dining room. Picture laughter and shared meals here, with sunlight streaming through the sliding glass doors that lead to a covered patio, an ideal spot for sipping morning coffee or enjoying summer evenings in seclusion. Downstairs, the expansive rec room with a 2nd fireplace offers even more room to stretch out. With 2 additional bedrooms and a full bath on the lower level, there's space for guests, a home office, or even a private suite setup. The true magic, however, lies in the land. A gardener’s paradise awaits, awash in perennial blooms and home to plenty of fruit trees including cherry, peach, plum, nectarine and apple, along with lush raspberry bushes. There’s even a versatile storage shed ready to become your dream workshop, and backyard access that makes the entire space effortlessly usable. A hidden gem on the best street, just waiting for the right family to make it home! (id:60626)
RE/MAX Vernon
752234 Ida Street
Southgate, Ontario
MOTIVATED SELLER - This exceptional 1,365 + 1,030 sq. ft. bungalow rests on approximately 1 acre of land along a paved road in the picturesque village of Dundalk. The residence offers 2 + 1 bedrooms with direct basement access to the garage, presenting excellent in-law suite potential. The property features an attached, insulated and heated workshop suitable for year-round use, complemented by an additional oversized detached double garage, perfect for vehicle storage and landscaping equipment. The finished basement showcases a spacious family room with a gas fireplace, while a stunning sunroom with surrounding windows enhances the living space and leads directly to an inviting deck, perfect for outdoor entertaining. Adding to the property's appeal, a well-maintained pool and hot tub provide ideal settings for relaxation and entertainment throughout the seasons. The property also comes equipped with a premium generator, a valuable addition that enhances this home's impressive list of amenities. (id:60626)
Royal LePage Your Community Realty
2645 Ethel Street
Kelowna, British Columbia
Just the right size home and no strata fees!!! This 3 bed + 2 living room, 2 bath rancher home has just enough of what you need in a great living space in the bustling Pandosy Village neighbourhood. Kids can go from Preschool - College within a few blocks. Cozy up to the fireplace in the living room filled with West facing windows. New modern ensuite and high-efficiency heat pumps installed! Enjoy preparing meals in the spacious, bright kitchen. Walk out from the rear living room to the backyard and gather around the covered patio with ample grass areas and bonus hot tub. (id:60626)
Coldwell Banker Horizon Realty
5163 Fourth Line
Erin, Ontario
Start Your Building Project this year! The ultimate ~2.7 acre building lot in the charming town of Erin! This extraordinary property offers the pinnacle of privacy, nestled back on a quiet road. Enjoy the serenity of nature while still being in close proximity to the fantastic amenities of Erin, Caledon, and all of Halton Hills. Dreamy treelined driveway sets the stage for the perfect building lot. The possibilities are endless on this pristine canvas, ready & waiting for your dream home to become a reality. Bonus: access to professional renderings of a grand traditional home. You've got to see it to believe it! Floor plans and drawings available and waiting for your inspired touch! Turn your dreams into reality by crafting the perfect home in an idyllic setting in this sought-after location. Easy commute to GTA and KW area. Under 20 Min to Go Station. Close to paved road. Fabulous Schools In Erin And The Friendliest Community. Survey Available. 10/10 Vacant Lot That Ticks All The Boxes. (id:60626)
Royal LePage Rcr Realty
428 114 Avenue
Dawson Creek, British Columbia
Immediate Possession! A 6000 sq/ft shop built in 2014 sitting on just over a 1/2 an acre lot that is graveled and fenced. (the lot adjacent is also for sale if you need more yard). This shop was designed to sustain any market as it can be split into 3-2000sq/ft units with each having 2 overhead doors, a bathroom plus their own man doors. Currently this shop sits with 2 separate units, a 2000 sq/ft unit as well as a 4000 sq/ft unit. (with separate PNG and Hydro). The shop includes features like : 3 total bathrooms, mezzanine, coffee room, front offices, upstairs office, 2x8 walls, low heating costs, 3 phase power, multiple 14x14 ft doors and multiple 12x12 ft doors, 16 ft ceilings, forced air NG heat, metal exterior and asphalt shingles. Own this shop and pay a fraction of the property taxes opposed to the Airport Business Park. The seller will consider Vendor financing and leasing options. The seller will consider a 5yr lease for the entire building. (id:60626)
RE/MAX Dawson Creek Realty
123 Shell Gas & Liquor Street
Rocky Mountain House, Alberta
BUSINESS ONLY. The address is not real one as per the seller's request. Introducing an exceptional investment opportunity with the Gas Station & Liquor Store, perfectly positioned near the bustling intersection of Hwy #11 and Hwy #40. The business features a state-of-the-art Shell gas station and a charming liquor store, drawing a steady stream of campers, hunters, and travelers attracted by the nearby Rocky Mountains. Generating a robust annual revenue of $4,494,000 (Gas Station : $4,033,000, Liquor : $461,000) and boasting approximately $350,000 in seller’s discretionary earnings, this dual asset spans 3,525 sq. ft., with the gas station occupying 3,025 sq. ft. and the liquor store 500 sq. ft. The lease is secured until August 2026 (with an option to renew) at a competitive monthly rate of $17,975, covering base rent, additional rent, and utilities. A lucrative Shell contract extends until July 2032, paired with a healthy gas margin of 8–10 cents per liter, making this property a highly attractive venture, conveniently located just three hours from both Calgary and Edmonton. (id:60626)
RE/MAX Complete Realty
5150 47 Street Ne # 2118
Calgary, Alberta
?? Versatile 2,001 Sq Ft Industrial Bay in Westwinds – Ideal for Business Owners & Investors!Rare opportunity to own a 2,001 sq ft (+/-) industrial bay in Calgary’s thriving Westwinds Business Park, just off McKnight Blvd and 52 Street NE — a high-traffic, high-visibility area perfect for growing businesses.This unit features a 22-ft clear ceiling height, a 10' x 12' drive-in overhead door, and flexible Direct Control (DC) zoning, allowing for a wide variety of permitted uses including auto services, paint shops, kitchen cabinet manufacturing, furniture showrooms, small-scale distribution, print shops, and more.The space includes a front-facing office and compact showroom, offering a professional setup for customer interaction while leaving ample space in the back for workshop, storage, or production. There’s also rough-in for a washroom and mechanicals already in place — the bay just needs a few minor finishing touches to be fully operational, making it an ideal canvas for your business vision.? Highlights:22' clear heightDrive-in doorOffice + showroom already builtSmall cosmetic work needed — no major renovationsIdeal location near LRT, major roads, and amenitiesCan be purchased with adjacent bay for expansionPositioned in one of NE Calgary’s most established commercial zones with steady vehicle and foot traffic, this property is a smart buy for owner-users or investors seeking long-term value and versatility. (id:60626)
Urban-Realty.ca
1757 South Shore Road
East Ferris, Ontario
Discover an extraordinary opportunity to own a stunning waterfront property on the south shores of Lake Nosbonsing. This rare gem, nestled among the trees, spans 68 acres and boasts an impressive 4,000 feet of pristine lakefront. Imagine waking up to panoramic lake views and enjoying the serene beauty of nature from your cottage deck. This expansive property is perfect for the nature enthusiasts and outdoor adventurers. With 68 acres of picturesque terrain you'll have ample space to explore and create your own network of trails for hiking, ATV riding and snowmobiling. The property's 4,000 feet of private shoreline offers unparalleled access to Lake Nosbonsing, ideal for swimming, boating, and fishing. The charming cottage is generator ready and equipped with a water pump to draw from the lake. Nestled among the trees, the cottage provides privacy and tranquility, making it the perfect retreat from the hustle and bustle of city life. Enjoy four seasons of outdoor activities, from summer boating and fishing to winter hiking and ice fishing. This property offers year-round recreational opportunities, making it a true outdoor paradise. Located approximately 3.5 hours north of Toronto, this property is easily reachable via Hwy 400 and Hwy 11, making it an ideal getaway spot for weekends and holidays. Despite it's secluded feel, the properties accessible location ensures you can enjoy the best of both worlds. Investing in this unique property is not only a chance to enjoy a beautiful retreat but also a wise long-term investment. Properties like this do not come available every year, ensuring its value for generations can continue to enjoy and cherish the natural beauty and recreational opportunities. (id:60626)
Coldwell Banker-Peter Minogue R.e.
2701 - 82 Dalhousie Street
Toronto, Ontario
2 bedrooms and 2 bathrooms. nearby TMU/ Former Ryerson University, U Of T, Yonge/ Dundas square/TTC subway .including 24-Hr Concierge , Fitness Centre, Party Room, Barbecue , Shared Co-Working And Lounge & Entertainment Areas .Eaton Centre. Restaurant. **EXTRAS** All Elf's, S/S Fridge, Stove and Oven/dishwasher, Washer, Dryer (id:60626)
Bay Street Group Inc.
62 Duchess Drive
Delhi, Ontario
Get ready to be charmed by The Wayside! This 1695 sq. ft. bungalow in Bluegrass Estates is just waiting to be built. Among the various models available, this one offers 1695 sq.ft. of contemporary living space, ideal for those who value comfort and style in a well-constructed home. A covered entrance welcomes you into a cozy foyer, leading to an expansive open-concept living area. The kitchen is a chef's dream with custom cabinets, quartz or granite countertops, pot lights, and an island perfect for gathering. Adjacent to it, the dining area grants access to the covered, composite back deck. The great room is airy, with a tray ceiling, a fireplace, and large windows that bathe the space in natural light. The primary bedroom boasts a 4-piece ensuite with a tiled shower, a substantial walk-in closet, and ample room for furniture. Additionally, there's a sizable second bedroom, main floor laundry, and a handy garage entry. The price covers the lot, HST, a fully sodded yard, and the promise of joyful memories. Schedule your appointment today to explore all the possibilities. (id:60626)
Coldwell Banker Big Creek Realty Ltd. Brokerage
706 2323 Fir Street
Vancouver, British Columbia
so much more than a condo! This luxurious 1 bed 1 bath presale residence has it all and more. Italian motorized imported kitchen cabinetry, full size top of the line Gaggenau appliances, a spa inspired bathroom featuring a rain shower, hand wand, body jets and washlet toilet. One EV ready parking stall and a storage locker complete this unbeatable offering. Steps from the Arbutus Greenway and future Burrard Slopes Park a 4 minute walk to the new Broadway Subway and a 7 minute stroll to Granville island. South Granville is the perfect neighborhood to put down roots. Built by award-winning Solterra, Italia blends modern high-rise amenities with boutique living. come and see Vancouver's most beautiful one bedroom homes. Presentation Centre at 880 Seymour St, open 12-5 Saturday-Wednesday. (id:60626)
Oakwyn Realty Ltd.
18 Bricker Court
Brantford, Ontario
It’s not often a home like this comes up—tucked at the end of a quiet court, surrounded by mature trees and backing onto protected ravine and trails. 18 Bricker offers a rare blend of space, privacy, and natural beauty in a neighbourhood where these features are hard to find. The great-room is a true showstopper—soaring double-height cathedral ceilings with skylights create an airy, light-filled hub for everyday life. Rustic wood accents and natural gas fireplaces on both levels add warmth and charm, while oversized windows and multiple walkouts connect you seamlessly to the outdoors. The ravine lot backs directly onto naturalized green space and the extensive trail system, offering year-round views and no direct rear neighbours. Upstairs, the deck functions as an outdoor kitchen and private lounge, with treetop views. Below, the landscaped backyard features two more distinct spaces: a covered area tucked under the upper deck for shade and privacy, and a separate entertaining deck set among the gardens. Inside, the spacious layout includes a massive primary retreat with vaulted ceilings, a finished walkout lower level with built-in cabinetry across the recreation room, and thoughtful details throughout. This home delivers rare lifestyle value in a quiet pocket of West Brant close to schools, parks, and everyday amenities. Come see what makes this one so special. (id:60626)
Real Broker Ontario Ltd.
18 Bricker Court
Brantford, Ontario
Its not often a home like this comes uptucked at the end of a quiet court, surrounded by mature trees and backing onto protected ravine and trails. 18 Bricker offers a rare blend of space, privacy, and natural beauty in a neighbourhood where these features are hard to find. The great-room is a true showstoppersoaring double-height cathedral ceilings with skylights create an airy, light-filled hub for everyday life. Rustic wood accents and natural gas fireplaces on both levels add warmth and charm, while oversized windows and multiple walkouts connect you seamlessly to the outdoors. The ravine lot backs directly onto naturalized green space and the extensive trail system, offering year-round views and no direct rear neighbours. Upstairs, the deck functions as an outdoor kitchen and private lounge, with treetop views. Below, the landscaped backyard features two more distinct spaces: a covered area tucked under the upper deck for shade and privacy, and a separate entertaining deck set among the gardens. Inside, the spacious layout includes a massive primary retreat with vaulted ceilings, a finished walkout lower level with built-in cabinetry across the recreation room, and thoughtful details throughout. This home delivers rare lifestyle value in a quiet pocket of West Brant close to schools, parks, and everyday amenities. Come see what makes this one so special. (id:60626)
Real Broker Ontario Ltd.
735 Dominion Road
Fort Erie, Ontario
Tremendous Value! Carefully designed and executed new build at 735 Dominion Rd with over 2000 sq ft of living space. Main floor presents with a large foyer, your first level features open concept design with oversized windows, stylish finishes, desired kitchen finishes and walk out to fabulous covered porch. 3 bedrooms on the main including primary suite with ensuite and walk closet. Basement is half finished with rec room and additional bedroom and bathroom. The other half is unfinished and ready for in-law suite complete with separate entrance. Close to the Beach, Shopping, Golf, Race Track and Border Crossing. Tarion Warranty in place. (id:60626)
RE/MAX Escarpment Golfi Realty Inc.
4353 Brandon Gate Drive
Mississauga, Ontario
Welcome to 4353 Brandon Gate Dr., Mississauga - A Well-Maintained Semi-Detached Family Home with Classic Charm! Lovingly owned by the same family since 1974, this solid and thoughtfully designed 4-level backsplit semi-detached home offers a warm, functional layout perfect for everyday living. Featuring both a traditional front entrance and a convenient side entry, the home opens into a bright, inviting living room filled with natural light. The upper levels feature a cozy, efficient kitchen, a formal dining room ideal for special gatherings and a distinct breakfast area - perfect for casual meals, thoughtfully set apart from both the kitchen and dining spaces. Bedrooms are modest yet practical, ideal for first-time buyers, young families, or downsizers seeking comfort and convenience. Step outside to enjoy a large, private backyard ideal for gardening, entertaining, or simply relaxing. A full unfinished basement with crawl space offers excellent storage and future potential. The sellers have loved living here for the unbeatable location. The area offers exceptional convenience with quick access to hospitals, shopping, restaurants, schools, highways, and a variety of churches and temples. They also appreciate the reliable Malton transit system - local buses run to Westwood Mall, with easy transfers to destinations throughout the city. Don't miss this opportunity to own a lovingly cared-for home in a vibrant, established community. 4353 Brandon Gate Dr. offers timeless character, solid construction and everyday ease in one desirable package. (id:60626)
Royal LePage Real Estate Associates



