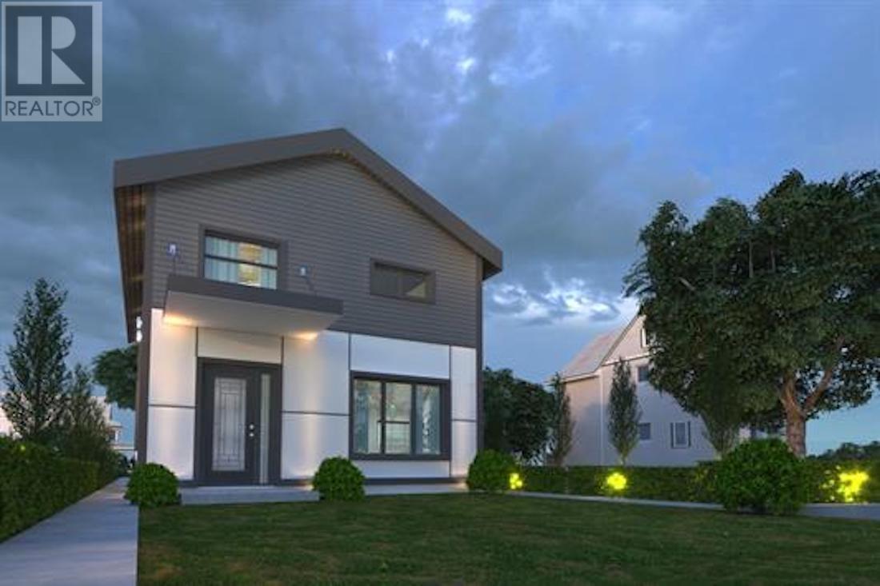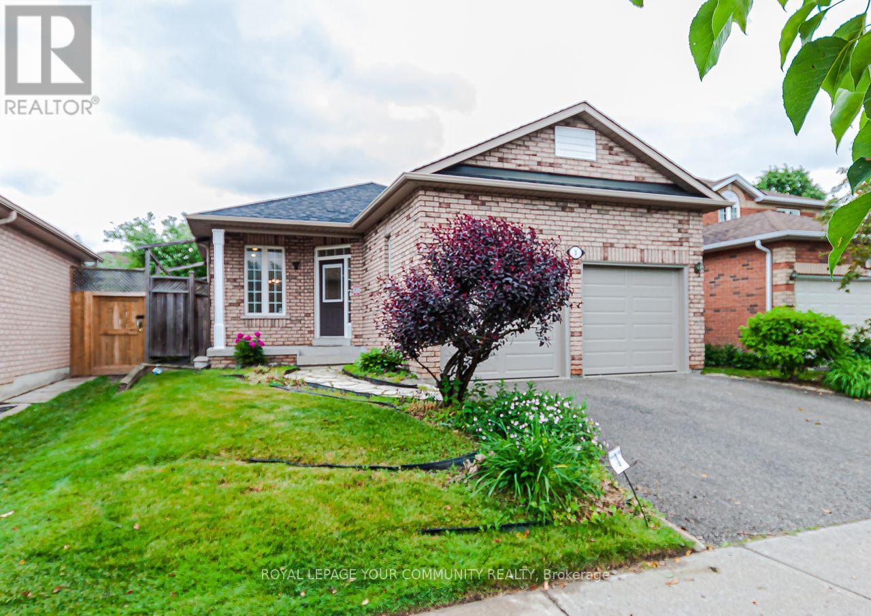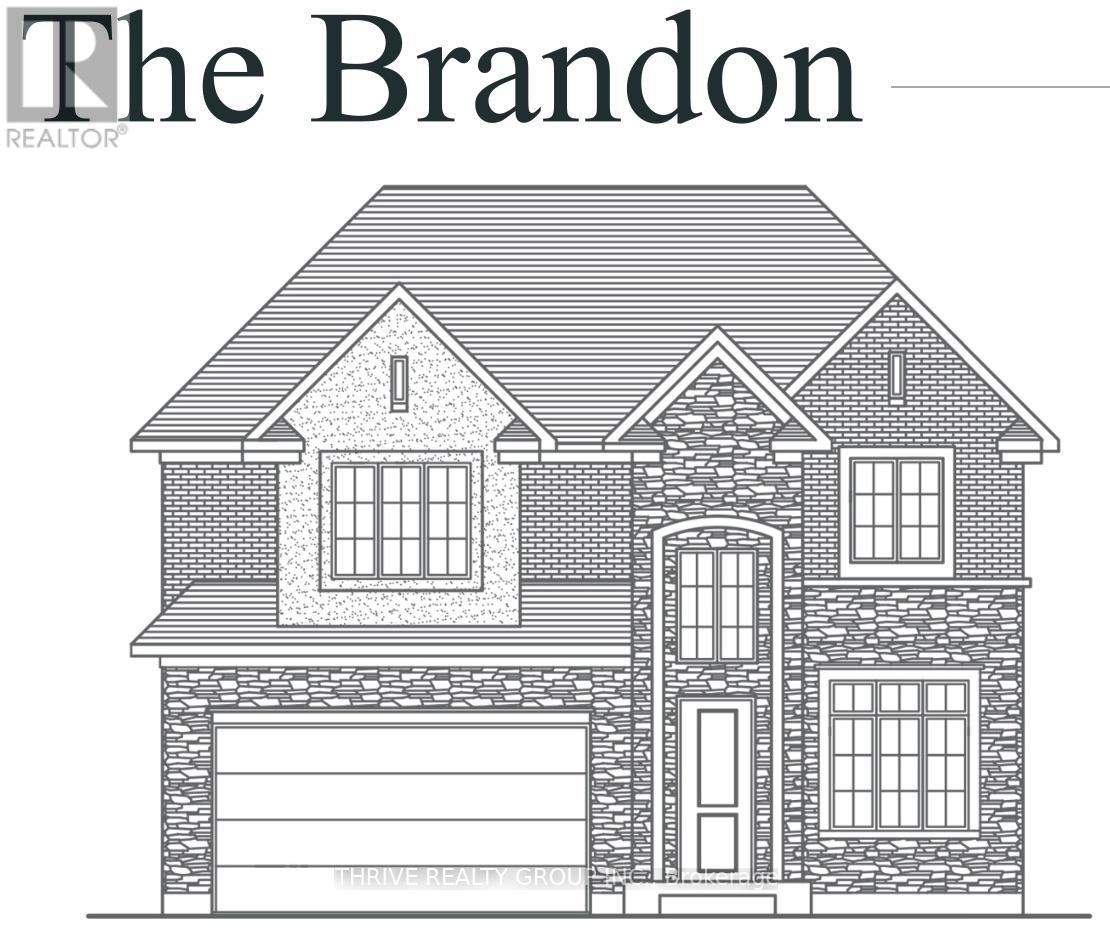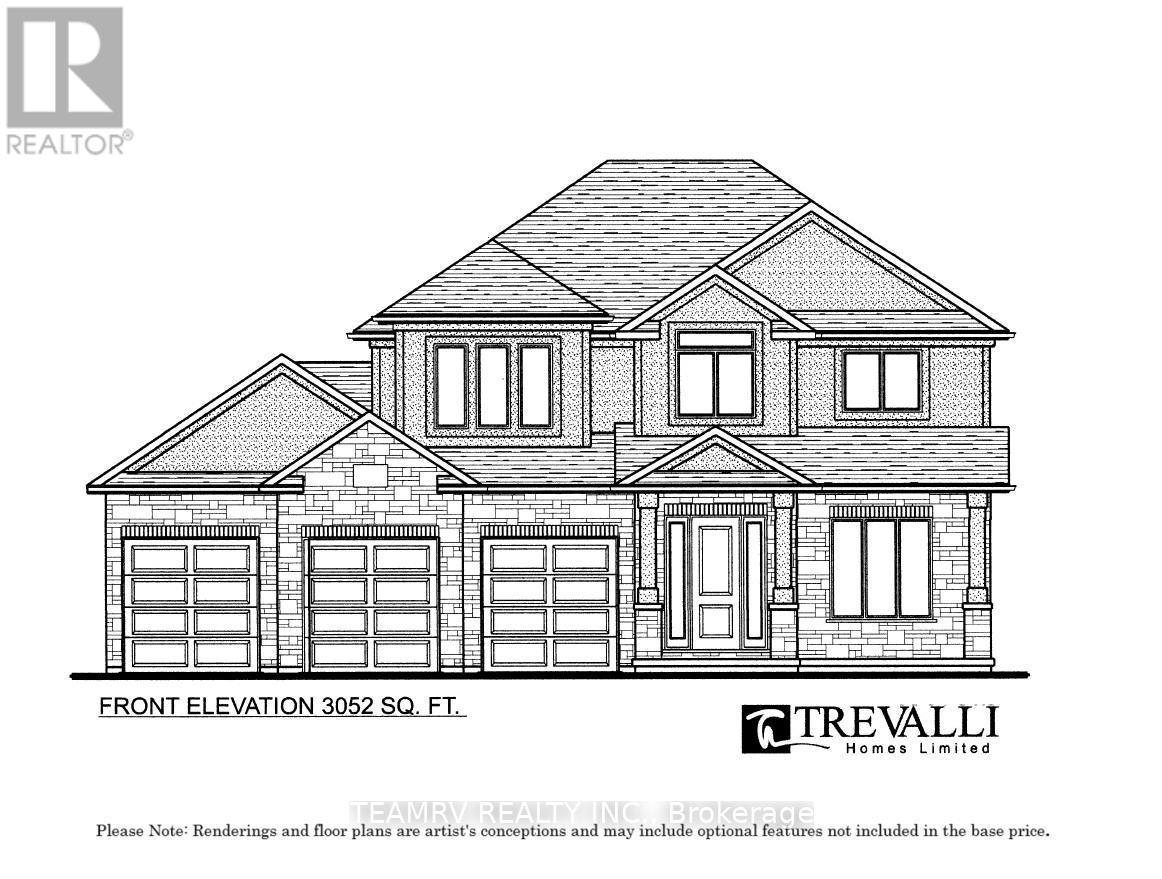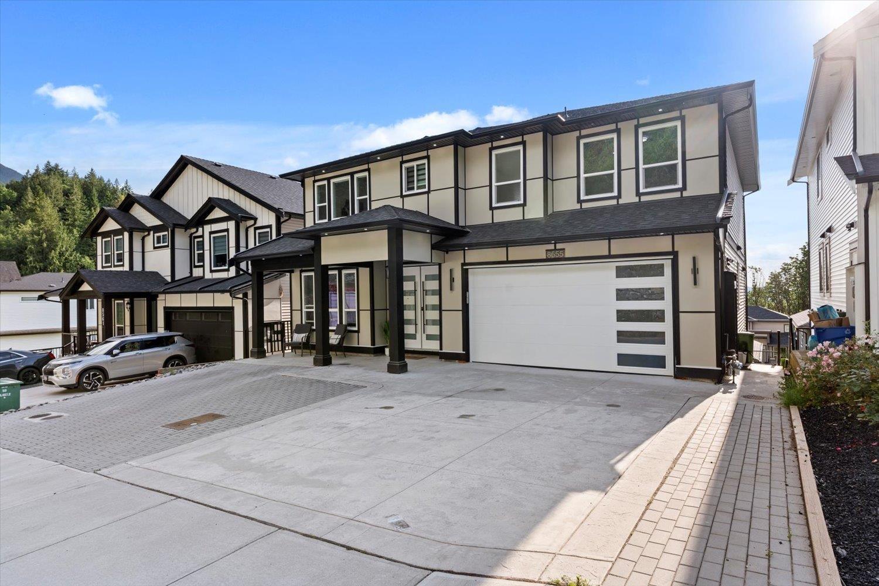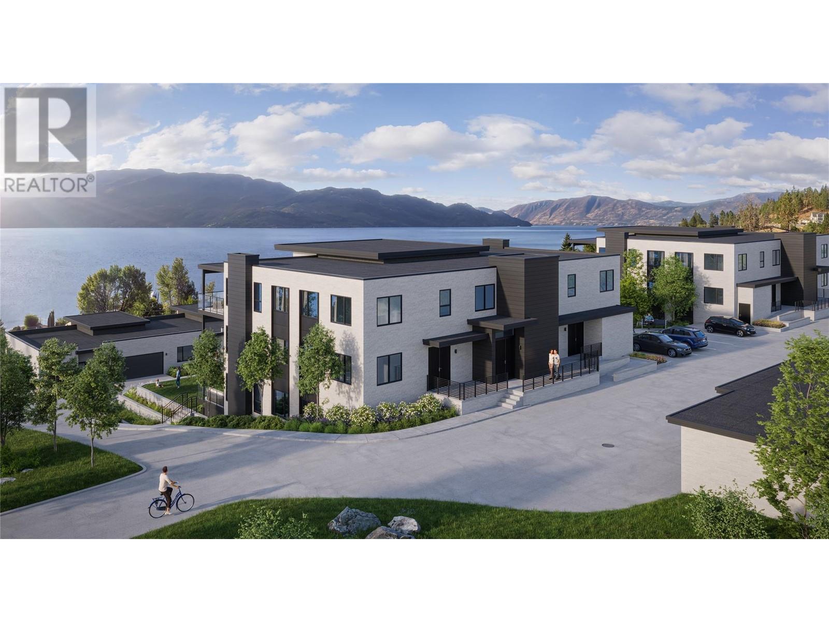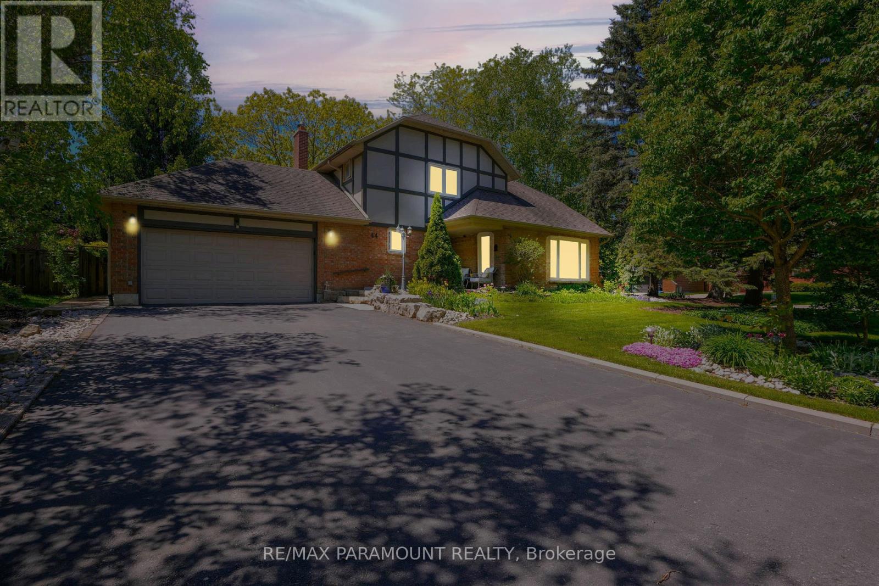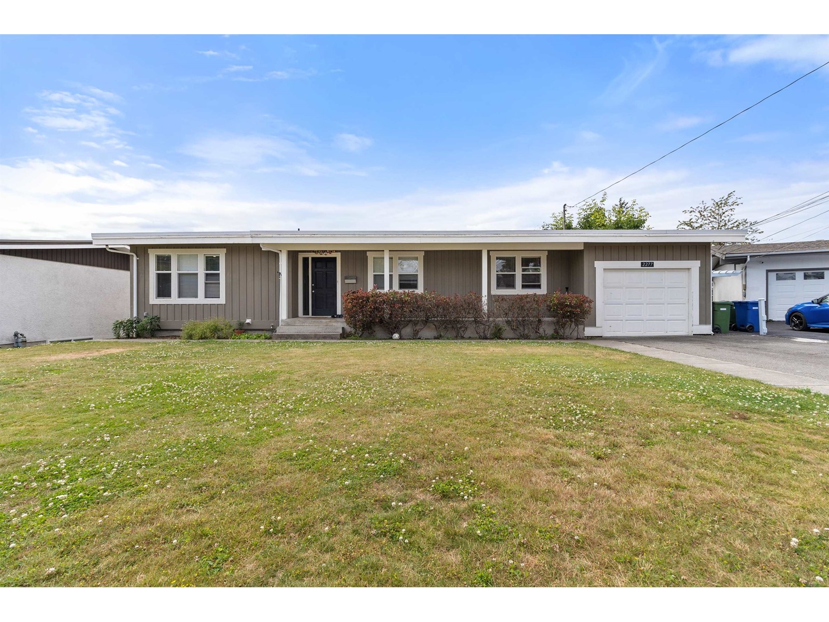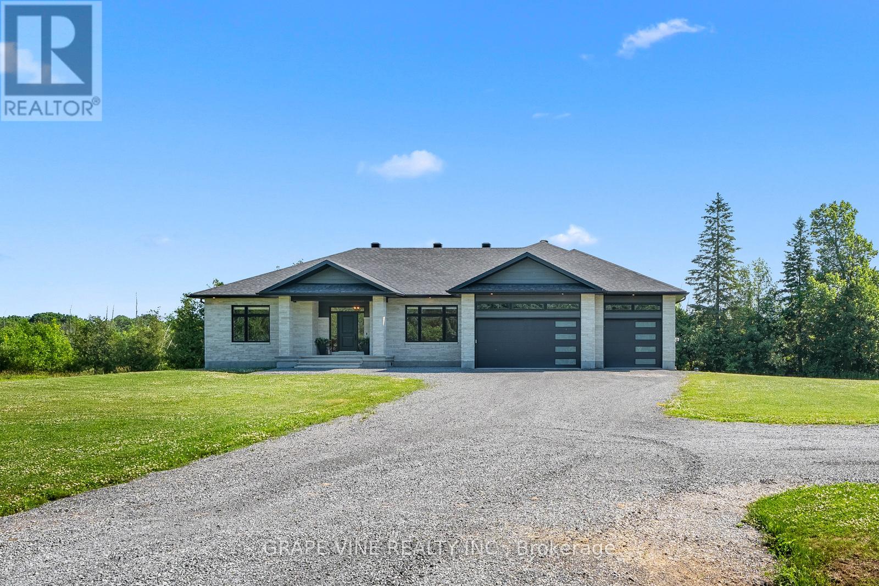42 Collingwood Place Nw
Calgary, Alberta
COLLINGWOOD LUXURY CUSTOM HOME | ATTACHED DOUBLE GARAGE | LEGAL 2 BDRM BASEMENT SUITE. Welcome to 42 Collingwood Place! Situated on a 32’ x 100’ lot atop Collingwood Place, over 3,000 sqft of total living area, custom-built home is a true masterpiece. Every detail has been METICULOUSLY planned for OPTIMAL LIVING. The main floor features 10’ CEILINGS and a bright south-facing dining area. At the center is a chef’s kitchen with an OVERSIZED ISLAND, quartz counters and backsplash, LED-under-lighting, full-height cabinetry and a pot-filler above the 36” gas range. A COFFEE BAR with cabinetry and a beverage fridge adds convenience. A private office space is secluded by custom French-inspired iron casement sliding doors sits across the kitchen. The living room features an electric fireplace, custom LED shelving, an in-ceiling speaker system, and a powder room near the mudroom which boasts floor-to-ceiling custom cabinetry for ample storage. The ATTACHED double garage is FULLY INSULATED, drywalled, and includes a 200 AMP breaker and gas heater and EV charger rough-ins. Upstairs, the primary suite offers breathtaking views of DOWNTOWN CALGARY and the ROCKY MOUNTAINS, an expansive walk-in closet, and a dual vanity ensuite with an OVERSIZEDSOAKER TUB, a STEAM SHOWER with dual niches, and a standalone VANITY COUNTER with a light-up mirror. A frosted glass window provides privacy while allowing in natural light. The laundry room features quartz counters, a sink, and full-height cabinetry. Two additional bedrooms overlook NOSEHILL PARK, each with custom closet built-ins. A main bathroom and linen closet complete this level. All bathrooms (except the powder room) include IN-FLOOR HEATING and LED underlighting. The FULLY LEGAL BASEMENT SUITE boasts 9’ ceilings, a spacious kitchen, a large living area, and TWOBEDROOMS. The suite comes with a full kitchen / laundry appliance package. The mechanical room features TWO furnaces, an A/C unit for the main, a sump pump, radon rough-in, an d an oversized hot water tank. The private courtyard-style backyard (vinyl decking) includes outdoor speaker rough-ins and a gas outlet for a BBQ or fire table. CONFEDERATION PARK is just steps away to the south, with Nose Hill Park to the north. Short walk to Collingwood elementary school , St. Francis High School & bus stop, easy access to downtown. Close to all amenities—Calgary Winter Club, shopping malls, U of C, Children and Foothills Hospitals. This home blends urban convenience with natural beauty and offers downtown & mountain views. Fully hardwired for security systems and cameras, it also qualifies for CMHC’s 30-year amortization and GST rebates—check with your lender/accountant! Built by Archway Developments, a family-owned business with 20+ years of experience, this home is backed by Progressive New Home Warranty. Contact your favorite realtor today—this home will IMPRESS! (id:60626)
RE/MAX Real Estate (Mountain View)
1 3633 Turner Street
Vancouver, British Columbia
Secure a presale TWO STOREY fourplex Back Unit with 3 bedrooms and 3 bathrooms in a Prime Vancouver Neighborhood, with construction completed by October 2025. Buy now with just a 10% down payment in 2 instalments at today's market price, locking in a potential future price advantage.Rare opportunity to enter Vancouver´s competitive market with lower initial investment, while benefiting from long-term appreciation. Open Concept Kitchen with Quartz countertop & Stainless Steel Appliances with very spacious Living & Dining Area with a Master Ensuite. Whether for personal use or as a rental property, the fourplex offers great potential for rental income and equity growth. Don´t miss this chance to own in a high-demand area at a more affordable entry point! Lock Your Price Today! (id:60626)
Exp Realty Of Canada
3 Paddle Gate
Richmond Hill, Ontario
This charming 3-bedroom bungalow is ideal for anyone seeking to downsize, or a young family ready to consider a detached home. Enjoy your summer days in a mature and private backyard, or a walk to Lake Wilcox....only a short distance away. Some added features of this home include, 9 foot ceilings on the main floor, updated principal bath, an over-sized basement recreation room, new garage doors, recently painted and new broadloom in all 3 bedrooms & rec room. The neighbourhood is situated a short drive away from amenities such as shopping, schools, community centre, public library, medical offices, public transit & more. Truly an ideal family home. (id:60626)
Royal LePage Your Community Realty
4067 Fallingbrook Road
London, Ontario
Discover the elegance and functionality of "The Brandon," a spacious and meticulously designed home offering 2,938 square feet of living space. This home blends timeless charm with modern amenities, creating the perfect environment. As you enter, you'll be captivated by the soaring high ceilings that create an open, airy atmosphere throughout the main floor. The expansive great room is perfect for gathering, while the gourmet kitchen is a true chef's haven, featuring premium finishes and a thoughtful layout. Just off the kitchen, a butlers pantry offers additional storage and space for meal prep, making entertaining a breeze.The Brandon features four generously sized bedrooms, each designed with comfort in mind. The luxurious primary suite serves as a private retreat, complete with a large walk-in closet that ensures ample storage. The impressive 5-piece ensuite bathroom, offers double sinks, a soaking tub, and a beautiful standalone shower.With 3 and a half bathrooms, including well-appointed powder rooms and family-friendly spaces, convenience is at the forefront of this design. The upper floor also boasts a dedicated laundry room, making household chores a little easier.For those working from home or in need of a private space, the main floor includes a spacious office, providing a peaceful environment for productivity.The Brandons exterior is equally impressive, featuring a stylish brick and stone facade that offers both curb appeal and durability. A two-car garage provides plenty of storage space and easy access to the home.This home truly has it all: space, comfort, and thoughtful design. Don't miss your chance to experience "The Brandon." (id:60626)
Thrive Realty Group Inc.
450 Masters Drive
Woodstock, Ontario
PROMOTIONAL OFFER For Limited only - Choose from one of the three options: OPTION-1: Finished Basement up to 700 sq. ft. (Rec. Rm, bedroom & a bathroom). OPTION-2: Receive $25K OFF the purchase price. OPTION-3: Appliance Package valued at up to $12K, along with a credit of $12,000 after closing to help you reduce your monthly payments by $500/month for 2 years* Terms and conditions apply** Step into sophistication with this 3,052 sq. ft. luxury home featuring a rare 3-car garage on a 60 wide premium lot. Designed for modern family living, the main floor boasts a chefs kitchen with butlers pantry, formal dining, office, dinette, and spacious living areas with 9 ceilings and natural light throughout. Upstairs features 4 spacious bedrooms, including a grand primary suite with spa-like ensuite, a private ensuite for Bedroom 2, and a Jack-and-Jill bathroom for Bedrooms 3 & 4perfect for growing families. Prime Location: Minutes to 401/403, Fanshawe College, Toyota Plant, hospital, schools, and parks. Customizable floor plans (2,1963,420 sq. ft.) and more lots available . Model Home located at 304 Masters Drive, Woodstock, Open House Every Saturday & Sunday (except holidays) | 1 PM 4 PM (id:60626)
Teamrv Realty Inc.
Century 21 Heritage House Ltd Brokerage
8555 Forest Gate Drive, Eastern Hillsides
Chilliwack, British Columbia
Spectacular Custom Home with Legal Suite & Stunning Fraser Valley Views! Experience refined living in this exquisite 6-bedroom, 5-bath custom home, thoughtfully designed for large or multi-generational families. Showcasing elegant quartz surfaces, a dramatic waterfall island, and two full kitchens plus a spice kitchen with premium smart appliances. Soaring 9-ft doors, designer black fixtures, central A/C, zebra blinds, and a grand open-concept great room elevate the space. Fully wheelchair accessible for ultimate comfort and ease. Bonus: a private 2-bedroom legal suite, fire sprinkler system, central vacuum, and parking for 8+ vehicles. Set in a prestigious neighbourhood with breathtaking views and swift access to schools, parks, and commuter routes. Book your private showing TODAY!! (id:60626)
Century 21 Creekside Realty (Luckakuck)
5300 Buchanan Road Unit# Prop Sl6
Peachland, British Columbia
Welcome to McKay Grove, an exclusive collection of executive townhomes & condominiums, terraced into the serene hillside of Peachland. Offering sweeping south-west facing lake views, and located just steps from the Okanagan’s best beaches and trails, coffee shops and restaurants. This home contains 1,892 sqft of interior living space all one one level, boasting 3 bedrooms & 2 bathrooms. Upon entry, you are instantly greeted by stunning lake views. Featuring generous open concept living spaces, expansive windows, and luxury features throughout, this home has been curated with the finest designer finishes, fixtures, and appliances to create an unmistakable sense of comfort, welcome, and luxury. From engineered hardwood floors and Dekton-clad professional kitchens to Italian-imported custom millwork with integrated Fisher Paykel appliances, McKay Grove has been designed perfectly for downsizes, summer homes, or anything in between. Generous visitor parking and green space, and a short walk to the lake. Each home features a private double garage. Pet friendly with up to two pets (2 dogs or 2 cats, or 1 dog and 1 cat). Don't forget to check out the Virtual Tour! Completion in Q2/Q3 2025. (id:60626)
Angell Hasman & Assoc Realty Ltd.
6795 197 Street
Langley, British Columbia
Welcome to this charming two-story home in the heart of Willoughby Heights, Langley! This home offers 5 bedrooms and 3 bathrooms, perfect for families or investors. The upper floor features 3 spacious bedrooms, 2 bathrooms, air conditioning, beautiful hardwood floors, and a cozy gas fireplace. The ground floor includes a 2-bedroom, 1-bathroom suite - an excellent mortgage helper or in-law accommodation. (id:60626)
RE/MAX City Realty
44 Cairnmore Court
Brampton, Ontario
A Great Opportunity To Be A Proud Owner In The Prestigious Park Lane Estates & Enjoy The Beautiful Tranquil Setting In Highly Coveted Snelgrove Neighborhood. A Beautiful Very Well Maintained Double Story Detached House Situated On A Huge 81 Ft X 116 Ft Corner Lot With So Much Space. It Features 4 Big Size Bedrooms & 4 Bathrooms And An Insulated Double Car Garage. The Main Floor Offers A Large & Bright Living Room & A Separate Dining Room. The Big & Renovated Open Concept Eat-In Kitchen Overlooking To The Family Room With Walkout To Your Own Private Oasis. Primary Bedroom On The 2nd Floor Has 4 Pcs Ensuite Bathroom & Walk-in-Closet. The Other Three Bedrooms Are Bright & Spacious Along With 4 Pcs 2nd Bathroom. Big Windows Throughout The House Bring In Abundance Of Natural Light. The Finished Basement Comes With A Large Recreational Room, A Bar And A 4 Pcs Bathroom. A Large Driveway W/Total 6 Parking Spaces. The 9 Feet High Double Car Garage That Comes With A City Permit To Be Converted Into A Livable Space Is Cherry On The Top. Beautifully Maintained Front and Backyard With Mature Trees And Colorful Perennials. Main Floor Laundry For Your Convenience. Don't Miss It, You Are Going to Fall In Love With This House & The Neighbourhood. **Extras** 2 Storage Sheds In The Backyard, Kitchen Renovations - 2022, En-Suite Bathroom Reno - 2023, Roof- 2012, Furnace - 2012, AC- 2014, Windows 2012 & 2014, Dishwasher- 2023, Microwave, Washer & Dryer - 2023, Hot Water Tank- Owned. (id:60626)
RE/MAX Paramount Realty
2277 Rainier Street
Abbotsford, British Columbia
Welcome to this charming home nestled in a quiet cul-de-sac, in Central Abbotsford. Enjoy the convenience of being close to shopping centres, parks, and top-rated schools. This property boasts a one-bedroom legal suite with its own private patio and 2nd one-bedroom suite ideal for rental income or extended family. The home features a high-efficiency furnace to keep you warm during the cooler months. Step outside to the massive covered deck with a heated sitting area, perfect for year-round enjoyment. Ample storage space is available throughout the property. For electric vehicle owners, a fast charger is also included. (id:60626)
RE/MAX Truepeak Realty
54 Stonecliffe Crescent
Aurora, Ontario
Welcome To The Esteemed 'Stonebridge Estates' A Secure, Gated Community Where Serenity And Privacy Take Center Stage. Nestled Amidst Protected Conservation Land And Scenic Walking/Biking Trails, This Executive Townhome Offers A Tranquil, Low-Maintenance Lifestyle With The Convenience Of Carefree Condo Living. Designed For Privacy, Each Unit Is Connected Only By The Garage, Ensuring Quiet Enjoyment And A Detached-Home Feel. Step Inside To A Bright And Spacious Open-Concept Main Floor Featuring Hardwood Floors, While Flooded With Natural Light And Enhanced By Soaring Ceilings Ranging From 9 To Over 17 Ft. Enjoy Picturesque West-Facing Views Of The Peaceful Forest Just Beyond Your Windows. With A Total Of 2,886 Sqft Of Living Space, Including 663 Sqft Of Finished Area In The Bright & Beautiful Walk-Out Basement, This Home Is Ideal For Multi-Generational Living. The Lower Level Features Above-Grade Windows, Custom Built-Ins, A Wet Bar With Mini Fridge, 3-Piece Bathroom Complete With Sauna, And Separate Entrance. The Primary Bedroom Suite Offers A Spacious Walk-In Closet, Cozy Sitting Area Under Cathedral Ceilings, And Luxurious 4-Piece Ensuite With Whirlpool Tub And Marble Step-Ups Overlooking The Treetops. Upstairs, You'll Find A Large Loft Perfect For An Office Or Flex Space, Along With Two Additional Bedrooms One Featuring Impressive Vaulted Ceilings. Additional Highlights Include Two Gas Fireplaces, Washer ('24), Dryer ('25), 2 Terraces, Central Vac, Sprinkler System, A Stunning Custom Stone And Mosaic Pebble Patio (Approx. 300 Sqft) In The Private Backyard, And Exceptional Attention To Detail Throughout. Monthly Fees Cover Snow Removal Including Salting of The Private Driveway/Walkways, Lawn Maintenance Including Shrub Pruning, Common Elements, Building Insurance, Water, Exterior Maintenance, And Property Management. Lovingly Maintained By The Original Owner, This Home Exudes Pride Of Ownership And Offers The Perfect Blend Of Luxury, Comfort, And Convenience. (id:60626)
Exp Realty
1805 Ashton Station Road
Ottawa, Ontario
Welcome to this beautifully finished, move-in-ready home located in the charming community of Ashton. This 2,500 sq. ft. bungalow features 3 bedrooms, 2.5 bathrooms, and a dedicated office, perfect for remote work or study. The open-concept layout includes a modern kitchen that flows seamlessly into the bright and inviting living area, ideal for both relaxing and entertaining. The kitchen showcases Laurysen custom cabinetry, quartz countertops, a large island, and high-end appliances. The spacious master bedroom features a coffered ceiling, an sizeable walk-in closet and a stunning ensuite complete with a large custom standalone shower and a relaxing free-standing tub, perfect for unwinding after a long day. With top-quality finishes throughout and thoughtful design, this home offers comfort, style, and functionality in a peaceful, family-friendly setting. Inside, the home showcases 3/4 inch engineered hardwood flooring throughout, while a beautifully crafted custom hardwood staircase adds to its refined character. Comfort is maintained year-round with an energy-efficient heat pump providing both heating and cooling. Situated on a 2-acre lot, the property includes a fully finished and insulated 3 car garage equipped with an EV plug-in, offering ample space for parking, storage, or a workshop. Outdoor living is just as inviting, with a covered deck and interlock patio, ideal for summer barbecues, morning coffee, or peaceful evenings under the stars. The remainder of the expansive lot is fully covered with lush grass, providing plenty of space for outdoor activities or future landscaping. The front of the home is beautifully finished with full stonework, offering timeless curb appeal, while the remaining exterior is clad in insulated composite siding which provides long-lasting durability and enhanced energy efficiency without the need for upkeep. The basement features rough-in plumbing, framing and electrical for future use. (id:60626)
Grape Vine Realty Inc.


