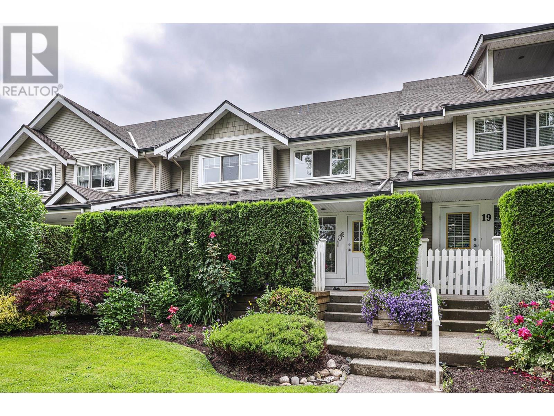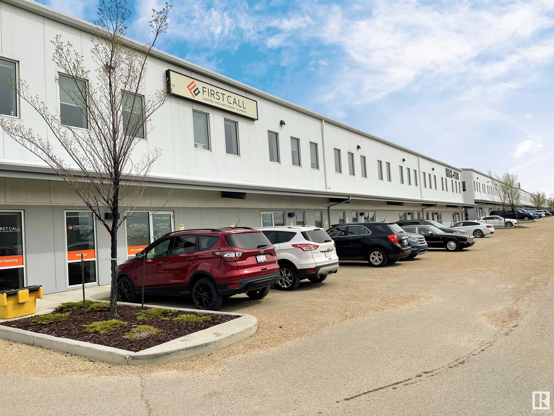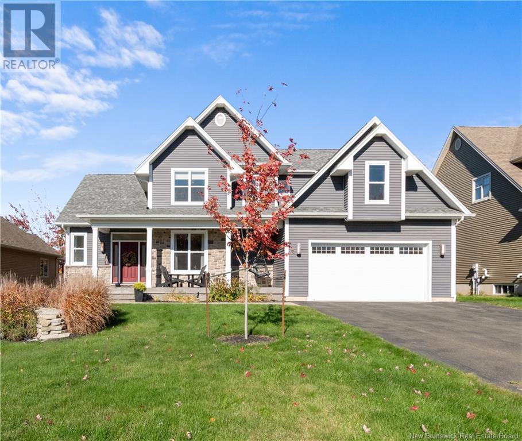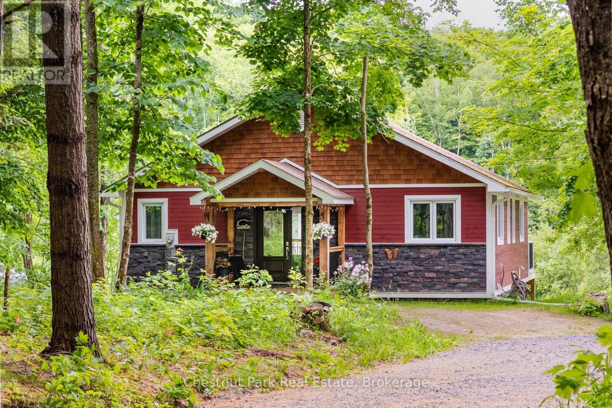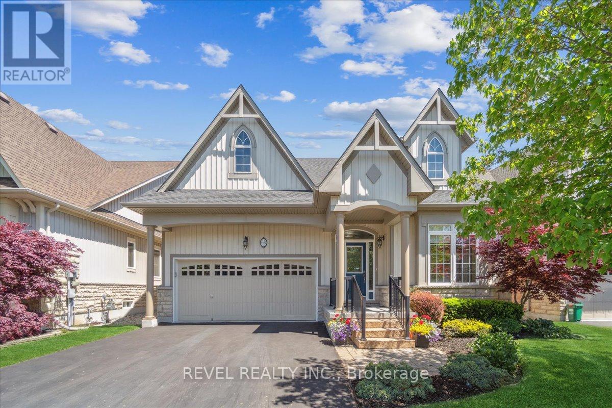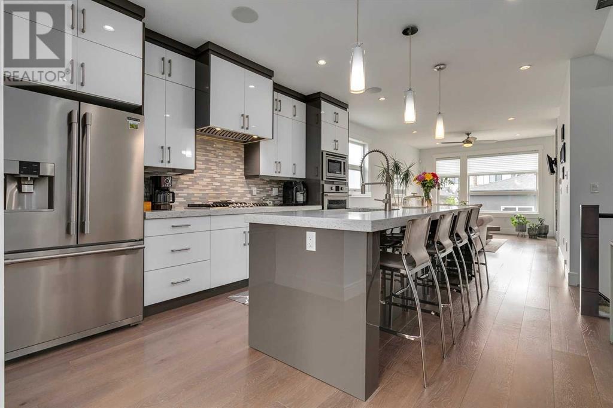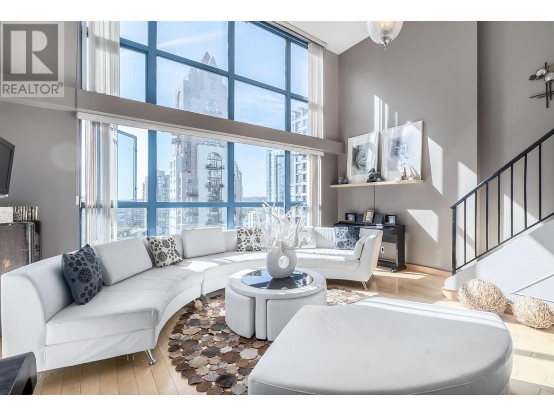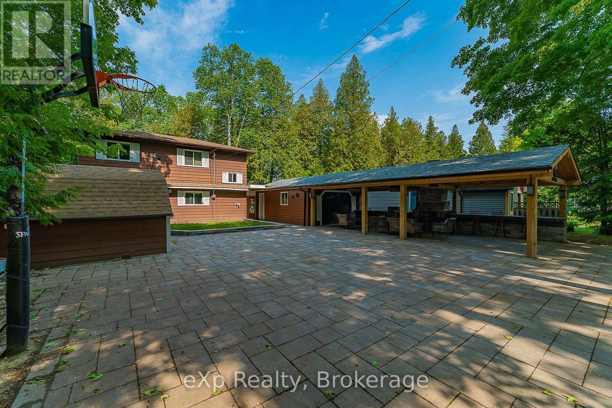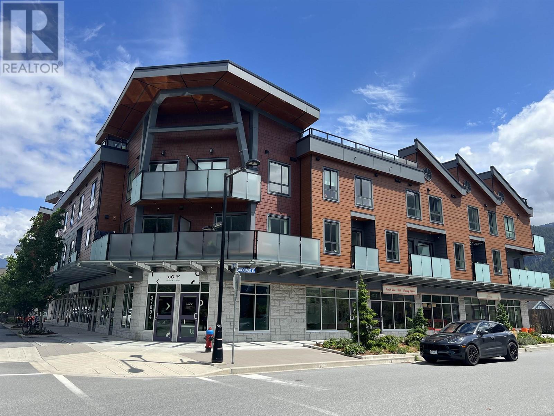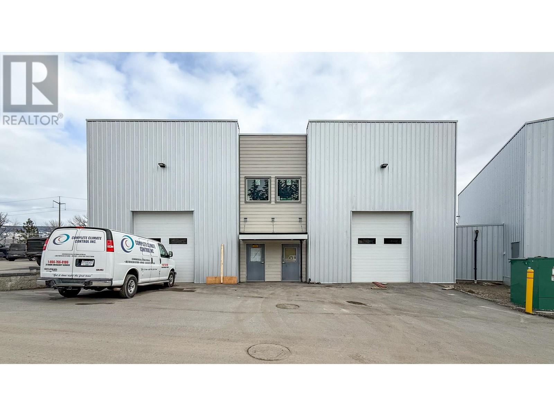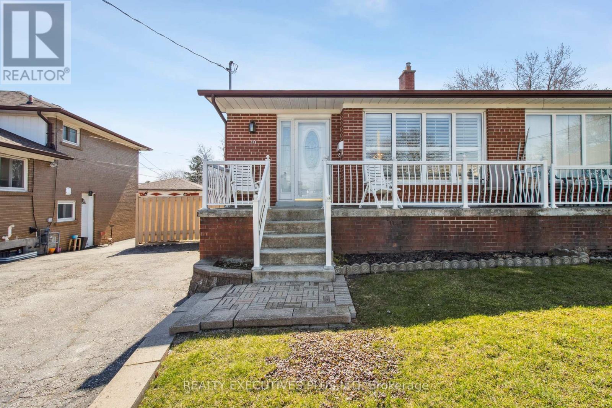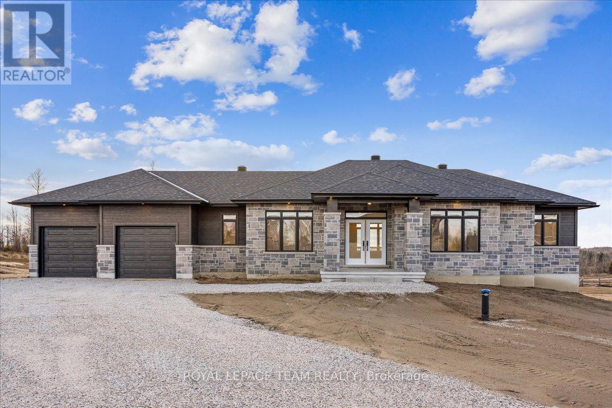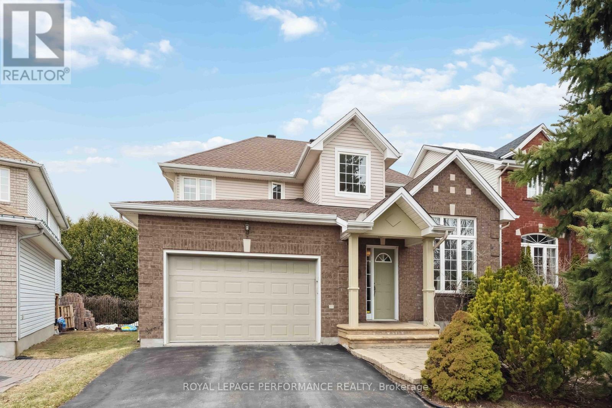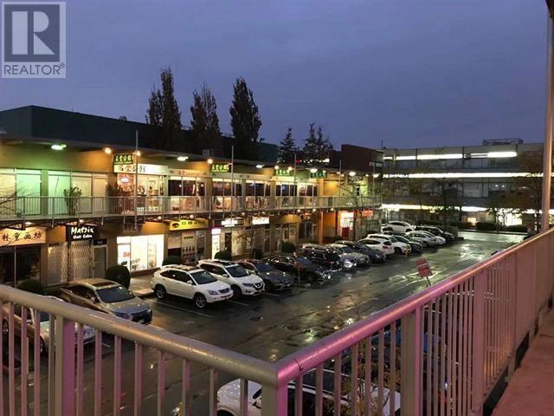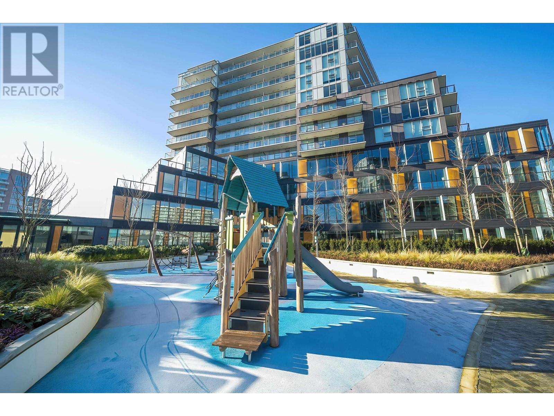883 Island 883
Temagami, Ontario
Your wait is over Lake Temagami! Island 883 is located in the South Arm of Lake Temagami with two cottages in place and the majority of the island is vacant land. Nostalgic 1923 log cabin has 2 bedrooms and living room with beautiful stone fireplace, eat-in kitchen with an older propane burner stove and a propane refrigerator, but the best view is from the screen porch over looking the lake. The 2nd cottage is the newer one, roughly built in 1953. This cottage consists of two bedrooms, eat-in kitchen with propane fridge and large screened in deck overlooking the lake as well. There are endless opportunities for you to develop and build on this Island canvas , seldom does a private Island such as this one come available. One trip to this jewel in the South Arm and you will be SOLD on what it has to offer. Call today for further details and to make a viewing appointment. (id:60626)
Realty Executives Local Group Inc. Brokerage
146 Saddlebred Place
Cochrane, Alberta
Introducing The Henko 26 by Prominent Homes – a beautifully designed 2,392 sq. ft. 4-bedroom, 3-bathroom home, perfectly suited for growing families seeking comfort, style, and functionality. Set in the desirable community of Heartland, this quick possession home comes with over $35,000 in free upgrades and is available for July 2025 possession.The main level features a gourmet kitchen with ceiling-height cabinetry, a built-in Whirlpool appliance package including a gas cooktop, wall oven, SS hood fan and a striking black Silgranite sink set into the oversized island. A spacious dining and living area opens onto an 8' x 14' wood deck and a BBQ gas line, ideal for summer entertaining.All four bedrooms include walk-in closets, and the spa-inspired primary ensuite boasts a soaker tub and full glass shower. The upper floor also offers a large laundry room with built-in cabinetry and sink for added convenience.Some of the key highlights that set this gorgeous home apart from the competition include a side entry for future suite potential (subject to approval and permitting by the city/municipality), double attached garage (21' x 22') plus an extended 10' x 5' workshop bay, upgraded appliances and high-end finishes throughout, bright, functional floorplan ideal for families or multi-generational living. Located just steps from parks, pathways, and amenities in one of Cochrane’s most family-oriented neighborhoods, this exceptional home blends upscale design with everyday practicality. Heartland is a very family friendly community that is close to many amenities and a quick escape to Ghost Lake Recreation area, Canmore and the Rocky Mountains for all your outdoor adventures. (id:60626)
Cir Realty
20 2927 Fremont Street
Port Coquitlam, British Columbia
Welcome to this beautifully maintained 2-bed, 2-bath townhome, ideally situated in the desirable Riverwood district. Facing the serene greenery of Blackburn Park, this home offers a peaceful retreat where you can wake up to the soothing sounds of the birds. Step through the private, fenced front porch into a thoughtfully designed interior featuring newer vinyl plank flooring throughout. Enter into the cozy family room with gas fireplace which is open to the kitchen area. The spacious living/dining room opens onto a deck-perfect for enjoying your morning coffee. Upstairs, you'll find two generously sized bedrooms where the primary bedroom has ample space for a Kingsize bed and has an ensuite bath.. The tandem 2-car garage offers plenty of room for vehicles plus additional storage. Located in a quiet, family-friendly community, this home is just minutes from excellent schools, shopping, parks, and recreation. Don't miss this first time on the market Gem! OPEN HOUSE SATURDA JUNE 28th 12-2 (id:60626)
Real Broker
#530 280 Portage Cl
Sherwood Park, Alberta
3,175 sq.ft office/warehouse space. Storage yard space avaialble for lease. Grade level loading door 12'x14'. 2 stage sump. Minimum 20' clear ceiling height, 30' ceiling height at the peak. (id:60626)
Nai Commercial Real Estate Inc
181 Valmont Crescent
Dieppe, New Brunswick
Charming Open Concept Family Home in Prime Dieppe Location. Welcome to your dream home in the heart of Dieppe! This splendid property features a charming open concept design that invites warmth and connection. With 5 spacious rooms, including a luxurious primary suite complete with an ensuite bathroom boasting a sleek quartz countertop and a generous walk-in closet (heated floor, top floor laundry room, comfort and style are at your fingertips. The stunning kitchen is a culinary delight, featuring elegant wood cabinets, a beautiful quartz countertop, a large pantry and a large island with a breakfast bar, perfect for family gathering and busy mornings with the kids. Relax in the inviting living area by the natural gas fireplace, which features a vaulted ceiling that adds the airy ambiance or bask in the sunlight in the four-season sunroom (heated floor and electric fireplace). For ultimate relaxation, step outside to enjoy the outdoor hot tub, a perfect retreat for unwinding after a long day. Additional features include a total finish basement with large windows, an attached double garage and a convenient storage shed, ensuring all your storage needs are met. With built-in speakers for your entertainment and plenty of room for the family, this home is ideal for creating lasting memories. Don't miss out on this incredible opportunity to own a slice of Dieppe paradise! (id:60626)
Keller Williams Capital Realty
25 Munro Circle
Brant, Ontario
Welcome to this freshly painted, move-in ready 2-storey home in one of Brantford's most desirable neighbourhoods. Vacant and available for quick possession, this beautifully maintained home was built in 2019 and offers 4 generously sized bedrooms, 2.5 bathrooms, and 9-ft ceilings on the main floor perfect for bright, open-concept living.The main floor features a formal dining area, a modern eat-in kitchen with stainless steel appliances, and a cozy living room with fireplace ideal for relaxing or entertaining. Upstairs, enjoy a spacious primary retreat with a 4-piece ensuite and direct access to the laundry room for added convenience.No carpet throughout the entire upper level boasts brand-new flooring in all bedrooms, offering a clean and stylish finish. Step outside to a newly landscaped backyard completed just 2 weeks ago, perfect for outdoor gatherings or peaceful evenings at home.The full, unfinished basement offers excellent potential for a gym, media room, or additional living space.Located in a quiet, family-friendly community close to parks, top-rated schools, shopping, and everyday amenities. (id:60626)
Royal LePage Flower City Realty
35 Banbury Drive
Ancaster, Ontario
This property just got better! Freshly installed 3/4 hardwood throughtout the main floor - a sophisticated and elegant look. Bright, spacious and clean freehold 2 bedroom town home on a quiet Ancaster street in the Meadowlands! Close to amenities, schools and parks. There is a very livable and comfortable use of space throughout. Dimensions are generous and welcoming. Sliding doors walk out to a private and lush garden with a deck for entertaining or just relaxing. Both bedrooms are large and have their own separate ensuite baths. Main floor 2 piece bath as well. The basement offers a large rec room and laundry room as well as utility room. It's a perfect teen retreat or getaway space! The basement has been freshly painted with new vinyl plank flooring throughout. Ready to go! The current owners have done a load of upgrades including windows and doors, furnace and AC, insulated garage door, driveway, window blinds and decor! The home is a pleasure to show. Main floor is hardwood and ceramic with a cozy broadloom upstairs. The recently paved drive has parking for 4 cars and the garage is a full double-wide - with interior entrance and a man door to the rear yard. The neighbours are lovely and the care taken by surrounding homeowners is evident as you drive up. These town homes rarely come on the market! Available immediately. (id:60626)
Royal LePage State Realty Inc.
1037 Skeleton Lake 3 Road
Muskoka Lakes, Ontario
Serene Rural Retreat on 30+ Acres Steps to Skeleton Lake. Welcome to your private Muskoka escape! This beautifully renovated rural property offers over 30 acres of peaceful, wooded landscape teeming with wildlife and natural beauty. Completely renovated in 2022, the home blends modern comfort with rustic charm, providing a turnkey retreat just steps from Skeleton Lake Marina. Ideal for nature lovers and outdoor enthusiasts, the property features underground fencing for dogs, ensuring peace of mind for pet owners. Enjoy morning walks through the forest, afternoons on the lake, and evenings surrounded by tranquility. Despite the secluded setting, you're just 25 minutes from the shops, restaurants, and amenities of Bracebridge offering the best of both worlds. Whether you're looking for a year-round residence or a seasonal getaway, this property promises unmatched privacy, connection to nature, and true Muskoka living. (id:60626)
Chestnut Park Real Estate
68 Galloway Trail
Welland, Ontario
Welcome to this exceptional 1370 sq ft bungalow with 2 bedrooms & located in one of Niagara's premier active adult lifestyle communities by Luchetta Homes. Situated close to the Welland River & Canal, this home offers both a convenient location and a beautiful setting. The curb appeal is truly stunning on this 46 x 130 lot with a double car driveway, and meticulously manicured landscaping. Spacious foyer with ceramic tiles flow seamlessly into the kitchen, where you'll find ample space for all your culinary endeavours. The kitchen boasts granite countertops, center island, décor backsplash, latte cabinetry, stainless steel appliances, pot lights, and open to dining room and living room, which features a cozy fireplace. The spacious primary bedroom is especially inviting, with high ceilings, large walk-in closet, and a 3-piece ensuite bathroom featuring a glass shower and a granite vanity. Second bedroom offers a convenient 4-piece bathroom just off the main entrance. Main floor also includes spacious laundry room with access to garage, making everyday tasks a breeze. Lower level is a blank canvas awaiting your personal touches, offering ample space for customization and storage to suit your needs. The backyard is truly a tranquil retreat, with a deck that invites you to relax and enjoy the peaceful surroundings you've been waiting for. As part of this exceptional community, residents enjoy access to a range of amenities. The association fee of $262 includes a community center with an indoor pool, outdoor tennis courts, library, gym, as well as grass cutting, snow removal, and a monitored alarm system. AC/Furnace (2021). Roof (2019) Water softener (2022). (id:60626)
Revel Realty Inc.
944 43 Street Sw
Calgary, Alberta
Built in 2016, this gorgeous 2-storey home in Calgary's mature Rosscarrock community showcases modern finishes throughout and offers the perfect blend of style and functionality. Featuring 10' ceilings, in-ceiling speakers, hardwood flooring and freshly painted interior, the main floor stuns with engineered hardwood flooring, a spacious living room with built-in shelving and gas fireplace, a dedicated dining area with an updated chandelier, and a chef’s kitchen complete with granite countertops, stainless steel appliances including a gas stove and in-wall oven, and a large island with breakfast bar. A well-designed mudroom with hooks, bench, and storage leads to the fully fenced backyard and double detached garage off the back lane. Upstairs, the tray-ceiling primary suite impresses with a massive ensuite featuring in-floor heat, a skylight, dual granite-topped vanities, a large tiled shower, and a deep jet tub. Two additional bedrooms, a full tiled bathroom with granite counters and tub/shower combo, and a laundry room with granite counters & storage cabinets complete the upper level. The fully developed basement offers a stunning wet bar with wine fridge, built-in wine rack, and granite counters, a second gas fireplace with built-in shelving, a fourth bedroom with walk-in closet, and a full bathroom with granite counters and tub/shower combo. Enjoy the comfort of a brand new central air conditioner, plus a private (fully fenced) backyard patio perfect for relaxing or entertaining. Just a few houses from parks and minutes to grocery stores, the LRT, and the library, with quick access to both downtown and the mountains, this home is also near great schools like Calgary Arts Academy (4–9), St. Michael (K–9), Vincent Massey (7–9), and Central Memorial High School, making it an exceptional opportunity in a prime location. Book your showing today! (id:60626)
RE/MAX First
808 1238 Seymour Street
Vancouver, British Columbia
Welcome to this stylish loft at "The Space," one of Vancouver´s few concrete high rises with 2-level lofts and 16´ ceilings in the living room. This East facing loft features quiet views over Yaletown and Emery Barnes Park. Inside is a loft enthusiasts delight; 828 sq. ft. open layout with a large bedroom upstairs. This renovated unit has an updated kitchen, bathroom and wood flooring. 1 secured underground parking stall. The building has 2 rooftop patios with BBQ, a gym, meeting rooms, and a storage locker. Located on the border of Yaletown and Downtown, close to shopping, dog park, and 2 blocks from the seawall. No rental restrictions and pets allowed. (id:60626)
Royal LePage Sussex
170 Francis Drive
Georgian Bluffs, Ontario
WATERFRONT on Francis Lake. MOVE IN READY for you to start making your memories, this home or year round home hosts stunning views from inside and out. The 2 storey renovated 5 bedrooms, 2 bathrooms home is ready to be enjoyed. The lower level has a large family room showcases a wall of windows providing an abundance of natural light and views of the lake. Walk out from the family room and enjoy your private waterfront oasis. The large lot offers ample space to entertain all of your guests, whether on the large wrap around deck or sitting around the fire by water. The new covered outdoor living space is ideal for cooking, entertaining and enjoying the built in fireplace. Garage is 24'x16' and for additional storage there is a 12' x 12' shed. Centrally located to the amenities of Owen Sound, Wiarton and Sauble Beach, this waterfront property is a MUST SEE! (id:60626)
Exp Realty
1702 - 15 St Andrew Street
Brockville, Ontario
Upon entering you are immediately drawn to the most remarkable view and the magic of the Thousand Islands! Enjoy the endless wonder of ships from faraway places, majestic cruise ships and private yachts plying the waters of the St. Lawrence River! This west facing T'Gallant suite boasts approximately 1622 sq. ft. of superbly designed luxury living plus 110 sq. ft. balcony. Open concept great room style combines a high quality custom kitchen with huge centre island, high end appliances, quartz countertops and great task lighting. This flows seamlessly to a spacious dining area and to an octagonal living room. The subtle stone work surrounding the gas fireplace adds a classic touch to an already extraordinary living space. And all this as well as both bedrooms and hallways are anchored by rich hardwood flooring. The primary bedroom easily accommodates a king size bed plus tonnes of space for bedside tables, armoires, etc. The ensuite bath separate shower, bath, double sinks, lots of storage and ceramic flooring. The second bedroom is easily used as a den, office and for occasional overnight stays. A second full bath completes the suite. Impeccably maintained throughout. Tall Ships offers amazing amenities indoor pool, sauna, indoor and outdoor hot tubs, meeting rooms, catering kitchen. Indoor parking for one car is included. (id:60626)
Engel & Volkers Ottawa
102 Asper Trail Circle
Ottawa, Ontario
Experience timeless elegance in Monahan Landing with this move-in ready Brookside model by Glenview. This spacious 2-storey, 4-bedroom, 3-bath detached home features an open, light-filled floor plan. The main level showcases hardwood floors, an upgraded lighting package, and a large living area anchored by a cozy gas fireplace. The gourmet kitchen boasts granite countertops, a generous island, and stainless steel appliances, while the adjacent formal dining area with patio doors leads to a private, fully fenced backyard complete with interlock patio and gazebo - ideal for entertaining. Upstairs, the tranquil master suite includes a walk-in closet and a full ensuite with a spacious shower. Three additional well-proportioned bedrooms, a full bath, and a convenient laundry room complete this level. The tiled foyer, accessible from the double-car garage, sets the tone for thoughtful design, and the finished lower level offers a perfect family room or retreat. Just moments from shopping, dining, parks, and trails, this home seamlessly combines modern luxury with comfortable family living. Don't miss your chance to make it yours! (id:60626)
Home Run Realty Inc.
37804 Third Avenue
Squamish, British Columbia
Rare opportunity to purchase a ground floor retail unit in the desirable Lizzy Bay Building in Downtown Squamish. Complete with extensive high end improvements in this stunning turn key space. Ready for immediate occupancy, it has excellent street and storefront exposure on a high traffic flow corner location. Surrounded by solid well branded tenants with longterm leases. Potential to be an owner/occupier or puchase for long term investment. Opportunity to acquire just one retail unit or we have more retail units for sale in this building. Please contact us for more info. (id:60626)
Angell Hasman & Associates Realty Ltd.
#24 63220 Rge Rd 433
Rural Bonnyville M.d., Alberta
When country meets class the result is this stunning home, located in one of the area's most prestigious country subdivisions. This home will WOW you at every turn with all of the refined upgrades and over 6000 sq/ft of living space. The main floor offers a dream kitchen with banks of beautiful cabinetry and endless Cambria countertops. The open floorplan opens to the main living room with custom ceiling details and a beautiful fireplace, as well as the cozier family room with access to the expansive covered deck overlooking the acreage. The primary bedroom will entice you with its custom closets and elegant ensuite. The upper level offers 2 large bedrooms and a Jack & Jill bathroom . The lower level with a walkout is nothing short of impressive, featuring a sprawling family room, two additional bedrooms, and a spacious office. The theater room and bonus room await your finishing. The home is located in an upscale community only 13 km from Cold lake with quick access to the oil patch (id:60626)
Royal LePage Northern Lights Realty
B308 - 50 Morecambe Gate
Toronto, Ontario
Modern Stacked Townhomes with Luxury Style. Enjoy a spacious open-concept kitchen equipped with sleek stainless steel appliances and elegant quartz countertops. The 9-foot ceilings, paired with floor-to-ceiling windows, invite an abundance of natural light, creating a bright and welcoming atmosphere. The private balconies are perfect for enjoying peaceful moments. $$ upgrades! Just steps away from TTC, parks, schools, and Highways 404 & 401, you'll have easy access to the best of Toronto. Nearby amenities include a variety of stores, restaurants, Bridlewood Mall, daycares, Seneca College, Fairview Mall, and Pacific Mall, ensuring all your needs are met. This is truly the perfect home to raise a family, combining modern luxury with everyday convenience. (id:60626)
Royal Elite Realty Inc.
109, 1717a Mountain Avenue
Canmore, Alberta
Welcome to this beautiful ,1-bedroom, 2-bathroom South facing corner unit with stunning mountain views featuring an oversized patio with 692qft of interior living space, situated on the ground-level at Golden Ridge, one of Canmore’s newest luxury developments. Thoughtfully designed with premium finishes, this unit offers Northeast mountain views, and an open-concept layout that blends elegance with functionality, and a good sized walk out patio to relax after a day in the sun. Guests will enjoy exclusive access to shared rooftop hot tubs with stunning northeastern mountain views along with a relaxing sauna, providing the ultimate alpine retreat. This unit comes fully furnished and turn-key ready, making it an incredible opportunity to capture Canmore's lucrative short term rental market. (id:60626)
Royal LePage Solutions
2846 Fenwick Road
Kelowna, British Columbia
Stand-alone building in a newer industrial complex for sale, located just off Highway 97 beside Scandia Golf & Games. Industrial building totals approx. 2,171 SF with versatile warehouse space, an office with light storage above it and in-suite washroom. Warehouse space with high ceilings (nearly 24’ clear) to either side of the office, each with a 10’ x 12’ overhead door, for grade level loading. Main entry door into the office space as well as a man-door into the warehouse space to the front of the building and man-doors into the warehouse space to the rear at both sides. Parking directly in front of the unit. Building was built to have the ability to demise as well. Direct access to and from Highway 97 at Fenwick Road. Minutes to UBCO, Kelowna International Airport, Highway 33 junction, and Orchard Park Mall. (id:60626)
RE/MAX Kelowna
10 Bemberg Court
Toronto, Ontario
This well-loved 4 bedroom, 4 level backsplit could use some modernization, but 'Wow', what a house! Great Bones! When you enter the home from the front door you are in the Foyer, opening up to a Large Living Room/Dining room with Oak Hardwood Floors. There is a large Picture Window overlooking the Child Safe Court. Nice size Family Eat-in Kitchen. There are 2 Bedrooms Upstairs with a 4-piece bathroom and 2 Bedrooms on the Main Floor with a 3-piece bathroom. There is a walk-out to the Side Garden. The Basement has a 2nd Kitchen, second Living or Recreation Room and a Laundry Room. What a house! (id:60626)
Realty Executives Plus Ltd
91 Hogan Drive
Mcnab/braeside, Ontario
Located in the second phase of Hogan Heights, this thoughtfully designed bungalow blends country charm with modern convenience. Positioned near the Algonquin Trail, the property offers easy access to recreation, shopping, and schools. The Casewood Walkout model by Mackie Homes features approximately 1,876 sq ft of above-ground living space, along with an unspoiled walk-out lower level. Quality craftsmanship is evident throughout this three-bedroom, three-bathroom home, which is filled with natural light. A spacious, open-concept layout offers clear sightlines from one area to the next. The kitchen is equipped with granite countertops, a large centre island, and generous cabinetry, and overlooks the adjacent dining room and great room. A natural gas fireplace adds warmth, while access to the deck and backyard provides a relaxing outdoor space. There is also a convenient family entrance that includes a laundry area, powder room, and interior access to the two-car garage. Continuing through, the privately located primary bedroom features dual closets and a stylish five-piece ensuite. Two secondary bedrooms and a full bathroom complete this superb home. This property is currently under construction. (id:60626)
Royal LePage Team Realty
1060 Charest Way
Ottawa, Ontario
Stunning 4-Bedroom, 2.5-baths Urbandale Newport Home in Prime Orleans Location! Situated on quiet, family-friendly street, boasting approx. 2200 sqft above grade plus a finished basement (950 sqft), nestled in one of Orleans' most sought-after neighborhoods. The home is perfect for a growing family. Plenty of parking space available in both the garage & wide driveway. Step inside and be greeted with a grand 16-foot ceiling in the foyer & a seamless flow into a bright living room with soaring 12-foot cathedral ceilings and an elegant large dining area. The heart of the home, a bright kitchen and breakfast area featuring quartz countertops, a large 4x8 island, ample cabinetry, and stainless-steel appliances, including a gas cooktop. Enjoy family meals in the sunny breakfast area or relax in the spacious family room with a cozy gas fireplace just steps away. Main floor laundry/mudroom with access to the double garage & 2 pc powder room for convenience. Step outside to your private Oasis backyard retreat with southern exposure, featuring a 21-foot above-ground pool (2021), a durable Eon deck, and a natural gas BBQ connection. A true outdoor oasis designed for relaxation and entertaining. Upstairs, the primary bedroom offers a 4-piece ensuite, walk-in closet, and an additional walk-in closet/reading room (formerly the 4th bedroom, easily convertible back). Two additional generously sized bedrooms share a convenient 3-piece bathroom, making this the perfect home for families. Finished basement with loads of living space, including an extra family room, large rec room & three storage rooms, with potential to add an additional bathroom. This home is minutes from top-rated schools, trails, parks, shopping centers, public transit, and all major amenities. Enjoy proximity to Place d Orléans Shopping Centre, Ray Friel Recreation Complex, and Petrie Island Beach. Don't miss out book your private showing today! (id:60626)
Royal LePage Performance Realty
2180 8766 Mckim Way
Richmond, British Columbia
Prime Corner Unit with Elevator Access. Versatile, Bright & Well-Maintained Space. Rare opportunity to own a floor-to-ceiling glass unit in one of Central Richmond's best locations near Cambie & Garden City. Offering wide usage potential, this space is ideal for a savvy investment or your own business. Unmatched Convenience: Steps to SkyTrain, Yaohan Centre, President Plaza & key business hubs. Close to Walmart, major highways & public transit for seamless connectivity. Located in a high-demand commercial district'rarely available for sale! Act Fast! Don't Miss This Exceptional Investment Opportunity! (id:60626)
RE/MAX City Realty
1202 8111 Park Road
Richmond, British Columbia
Perfectly located in the heart of Richmond but tucked away from No.3 Road; One Park by Grand Long is a masterfully planned mixed used development that will age timelessly. A crosswalk away from the newly up and coming Richmond Centre and only an 8 minute walk away from Brighouse Skytrain Station Restaurants, groceries stores, offices and other retail will all be below the residences at One Park so you'll never need to leave home. A private 32,000 sqft Sky Park connects the three towers to allow for residents to foster a multi-cultural community like no other. Not to mention a 7000sqft wellness centre with a fully outfitted gym, yoga studio, sauna and steam rooms as well as party rooms featuring billiards and ping pong tables. (id:60626)
Nu Stream Realty Inc.



