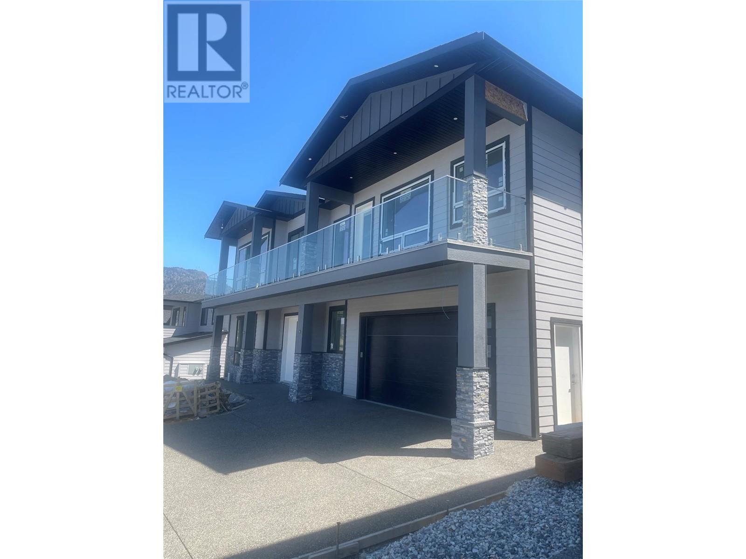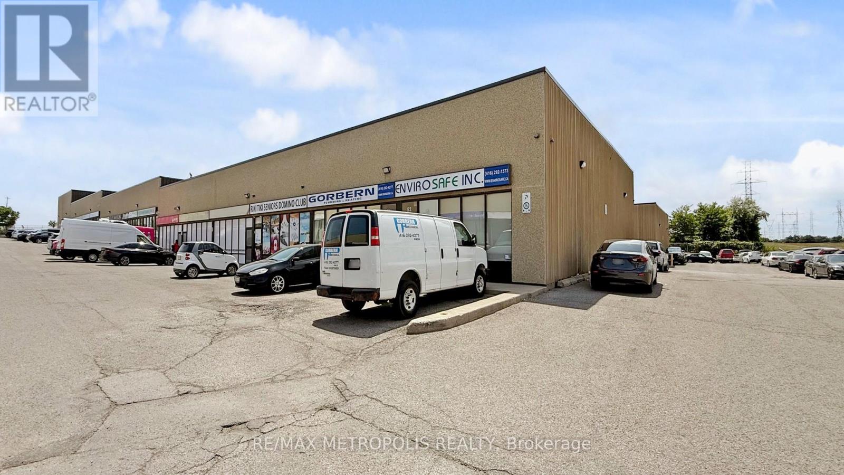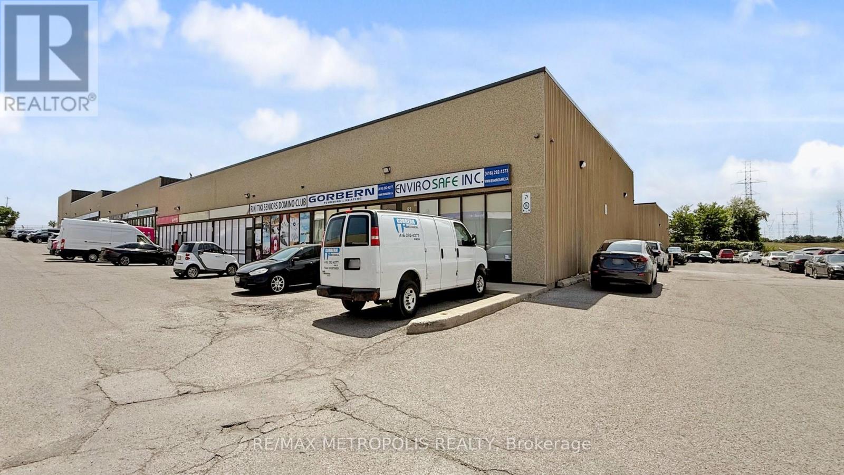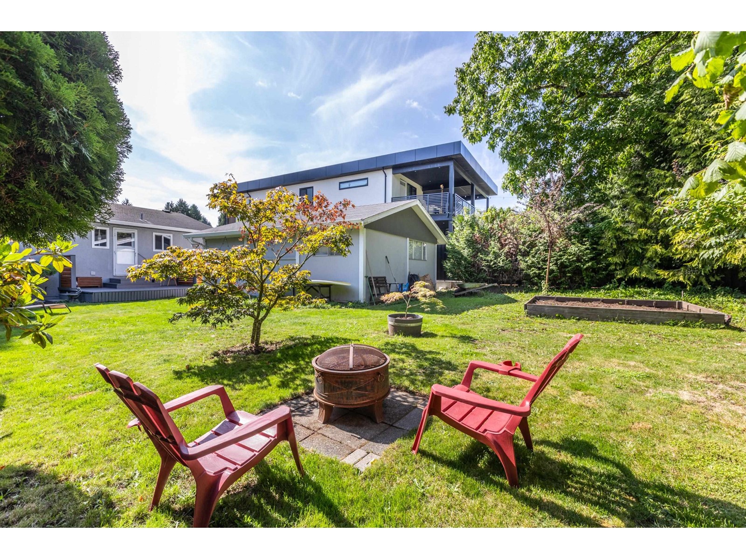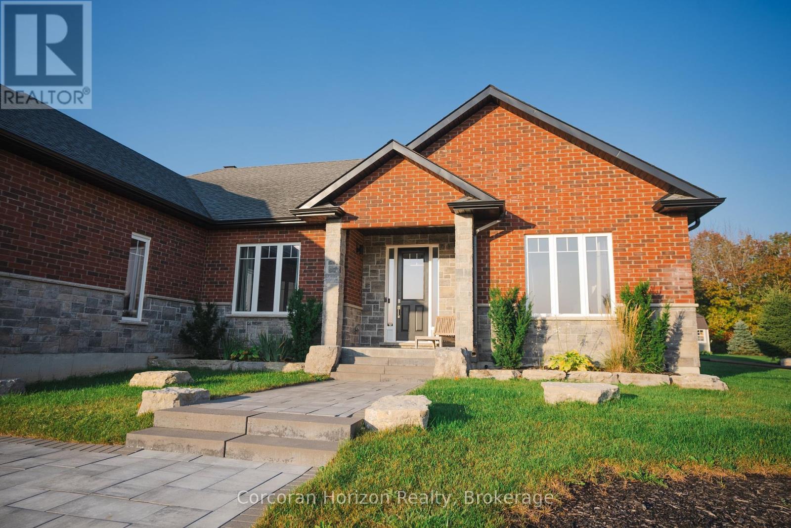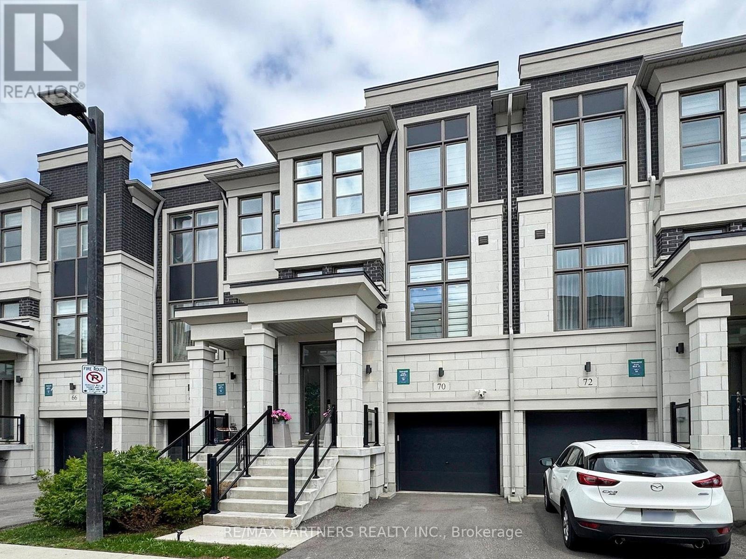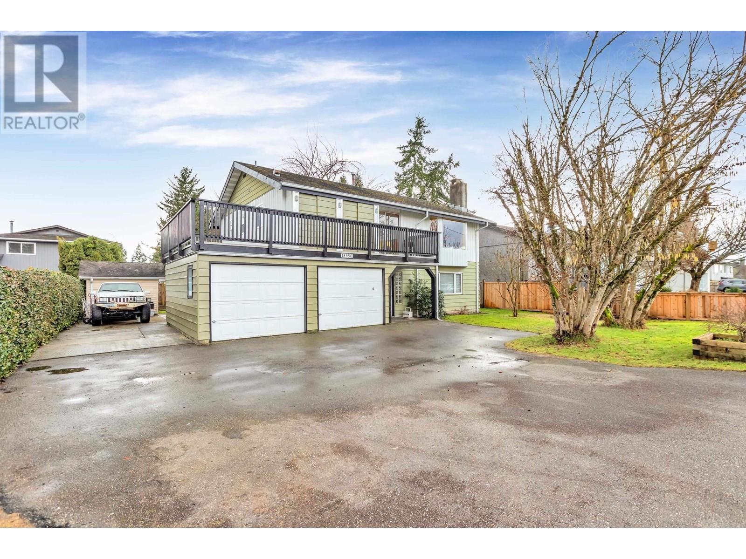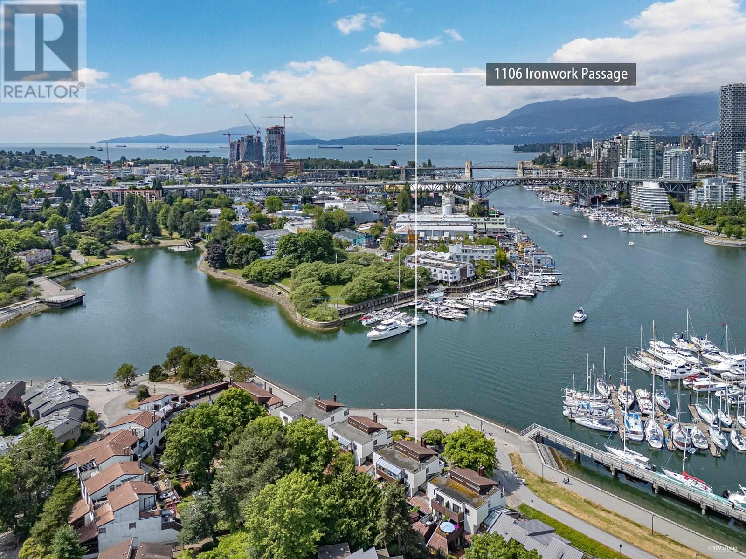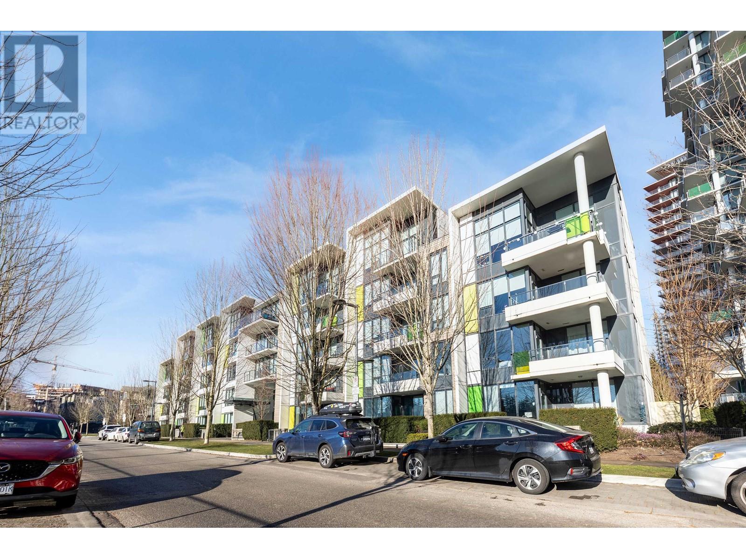34 Woodington Avenue
Toronto, Ontario
Nestled in the heart of the vibrant Danforth Village, 34 Woodington Avenue presents a rare opportunity to own a charming 3-bedroom, 2-bathroom home just steps from Coxwell Subway Station. With a Walk Score of 97, this location is truly a Walkers' Paradise. Daily errands can be accomplished on foot, and excellent transit options are at your doorstep .This spacious residence boasts a generous living and dining area, perfect for both entertaining and family gatherings. While the home is ready for a cosmetic refresh, it offers a blank slate for those looking to personalize and modernize. The backyard, transformed into a full deck, provides a low-maintenance outdoor space ideal for relaxation and entertaining. The neighborhood is renowned for its family-friendly atmosphere, attracting young families, professionals, and retirees alike. Nearby parks, schools, and amenities add to the community's appeal. For buyers envisioning a custom-built or extensively renovated home, we offer the unique opportunity to collaborate with experienced builders and renovators. Proposed renderings are available with request. Don't miss the chance to make 34 Woodington Avenue your own! (id:60626)
Right At Home Realty
2231 Lavetta Drive
Kelowna, British Columbia
6 bedrooms 5 1/2 bath with 2 bedroom Legal Suit home. 3 bedrooms upstairs has their own bathrooms. Great view, Lake view, city, valley and mountain view. House is still under construction can choose your own paint color on floors etc. (id:60626)
Royal LePage Kelowna
51b & 52b - 80 Nashdene Road
Toronto, Ontario
An exceptional opportunity to acquire two adjoining commercial units Units 51 and 52 offered together as a complete office space totaling approximately 2,880 sq ft. This combined layout includes multiple private offices, conference and meeting areas, two reception zones, three bathrooms, kitchen facilities, storage areas, and over 1,700 sq ft of mezzanine space. Ideal for a professional firm or growing business seeking a turnkey solution with room to operate and expand. The landlord is also open to converting areas back into industrial use upon buyer request. Located minutes from transit and Highways 401, 407, and 404. (id:60626)
RE/MAX Metropolis Realty
51b & 52b - 80 Nashdene Road
Toronto, Ontario
Offered together as a fully industrial setup, Units 51 and 52 combine for approximately 2,880 sq ft of usable space with significant upside for warehousing, distribution, or light manufacturing. The space features two drive-in doors and more than 1,700 sq ft of mezzanine for storage or additional workspace. While currently partially configured with offices, the landlord is fully open to removing and converting areas back to industrial based on buyer needs. Ideally situated near transit and Highways 401, 407, and 404. (id:60626)
RE/MAX Metropolis Realty
15873 Vine Avenue
White Rock, British Columbia
Prime location in the heart of White Rock. This well-maintained 2-bedroom, 1-bath rancher is perfect for a first-time home buyer, builder, or investor looking for an excellent opportunity. Situated within walking distance to Peace Arch Hospital, Ecole Peace Arch Elementary & Earl Marriott Secondary, and just minutes to transit & highway access, this property offers both convenience and potential. Highlights include a 470 sq. ft. detached workshop/garage, updated windows and blinds (2020), and a crawl space for additional storage. The living room seamlessly flows into the dining area, creating a functional and inviting space. Whether you're looking to build, invest, or settle into a charming home, this property is a must-see! (id:60626)
Hugh & Mckinnon Realty Ltd.
54 Ingleside Street
Vaughan, Ontario
Welcome to 54 Ingleside Street in Vaughan. Gorgeous Freehold 3-storey brick townhome with finished basement and a rooftop terrace. Renovated and upgraded throughout. Key feature: an elevator for ease of access between all levels. The property is flooded with natural light. All windows feature quartz window sills. Stunning interior with custom accent walls, upgraded Pot lights and Gleaming hardwood floors. The spacious kitchen boasts stainless steel appliances, Silestone countertop, a centre island and extended kitchen cabinets. Stylish primary bedroom with sliding barn door, 4 pc ensuite and walk-in closet. The main floor bedroom has private access to the backyard. All bedrooms have their own ensuite. Enjoy the approx 500 sq ft rooftop terrace for relaxing or entertaining. Gas outlets on the balcony and rooftop terrace. Custom shelving and cabinetry throughout. Upgraded Custom Main Entrance Door with Modern Wrought Iron Glass. Well-maintained property with a pride of ownership. Centrally located near many restaurants, shopping, HWY 7/407, parks and trails. (id:60626)
Exp Realty
12 Reids Ridge
Oro-Medonte, Ontario
Welcome to 12 Reids Ridge, a stunning 6-bedroom, 4-bath brick bungalow at the end of a quiet cul-de-sac in the charming town of Moonstone. This home blends luxury and practicality, with the added bonus of backing onto peaceful natural surroundings for ultimate privacy. Located just minutes from Highway 400 and a short 10-minute drive to Coldwater, it offers both serene living and easy access to nearby amenities. The heated triple car garage is ideal for car enthusiasts, extra storage, or a workshop. Inside, the open-concept main living area impresses with 9-foot ceilings, recessed lighting, and a smooth flow between the living, dining, and kitchen spaces. The gourmet kitchen is a standout, featuring a large island with breakfast bar seating, granite countertops, and high-end stainless steel appliances. A cozy breakfast nook opens through sliding doors to a large interlocking patio, complete with a hot tub, gazebo, and firepit, perfect for enjoying the spacious backyard and outdoor living. The living room is elegantly anchored by a sophisticated gas fireplace, crafting a warm and inviting ambiance perfect for both relaxation and entertaining. The primary bedroom is a private retreat with a luxurious ensuite bathroom and spacious walk-in closet. Two additional bedrooms, a full bath, a guest powder room, and a convenient laundry/mudroom complete the main floor. The fully finished basement adds exceptional versatility, ideal for multigenerational living or income potential. With its own entrance, this bright space includes a large recreation room with a second fireplace, two bedrooms, a 4-piece bath, and provisions for a kitchenette or wet bar.12 Reids Ridge is the perfect fusion of luxury, thoughtful design, and prime location an opportunity not to be missed. Book your showing today! **EXTRAS** Basement has 2 bedrooms 4.04x3.86 & 4.04 x 3.96 3pc Bath (id:60626)
Corcoran Horizon Realty
70 Pantheon Lane
Markham, Ontario
Modern Townhouse By Treasure Hill Located In Prestigious Wismer Neighbourhood. 2,522 Square Feet As Per Builder's Floor Plans. This Lovely Townhome Enhanced with over $60k in Upgrades. Bright & Spacious. Modern Kitchen With Quartz Countertops & Stainless Steel Appliances. Custom build cabinetry in Kitchen Area. Finished Basement. Walkout To Privacy Fenced Backyard. Convenient Location - Close To Markville Mall, Restaurants, Parks, Transit, Centennial GO Station, 407 & More. Don't Miss Out On This Gem! Top Ranking Schools - Fred Varley Public School (Junior Kindergarten To Grade 8), Bur Oak Secondary School (Grade 9 To 12), Bill Hogarth Secondary School (Grade 9 To 12 French Immersion) Seller Can Convert Back to 3-bedroom Layout Before Closing Upon Request. (id:60626)
RE/MAX Partners Realty Inc.
18950 Ford Road
Pitt Meadows, British Columbia
Bsmt Entry HOME on a 7203 Sq Ft LOT Boasts 5 BEDS, 3 Baths, DBL Garage with a LOTS of EXTRA Parking Space for RV or extended Family ! The best of Both worlds with REAL Wood FIREPLACE Up & Gas one Down. HARDWOOD Floors, Laminate & TILE throughout. Bonus Summer Kitchen with 2 Beds Down for the In-Laws. Newer High Efficiency FURNACE ,Mature Landscaping including Large producing FIG Tree! All this Conveniently LOCATED within WALKING distance to Schools, Shopping, Recreation Center, West Coast Express, Craft Brewery & MORE! Short distance to NATURES Playground & Pitt Polder SCENIC Dyke Trail's. A Commuters DREAM within MINUTES to GE Bridge & & HWY's. (id:60626)
Sutton Group-West Coast Realty
1106 Ironwork Passage
Vancouver, British Columbia
Elegant WATERFRONT TOWNHOUSE tucked back from the Seawall with water, cityscape and mountain views, 2 bedrooms, 1.5 bathrooms all on one floor! Completely renovated, + $100k: quartz counters, new cabs, all new appls.- (induction cooktop), family size dining room, Swedish wood flrs, "solid" 100 yr. old Douglas Fir mill work & extensive built -ins, WIC, new windows & doors, gas fireplace, 2 large patios North and South-fenced/gated, 2 parking, large crawl space, rentals & pets OK. CoV prepaid LL to 2056. Steps to Granville Island: shops, bakeries, farmers market, theatres, restaurants, sea & land buses, sailing, kayaking, biking & sea adventures, Community Center, fresh fish-Fed Fishery docks, Dwtn, VGH, Concerts, Games, 4thAve, World Class Location. Open Cancelled (id:60626)
Sutton Group - Grimson Realty
2433 Equestrian Cres Crescent
Oshawa, Ontario
Close to 3000Sqft (2964) Detached House In High Demanding North Oshawa. New engineering hardwood floor throughout. Hardwood stairs. 9" ceiling at 1st floor. Open concept kitchen with quartz counter and backsplash. Spacious primary bedroom with glass shower and tubs. Open living Room Between First And Second Floor With An Office Under. 130 feet deep lot with Ravine. New counter-top and New lawn. Close To Hyw 7, 407 And new Shopping Center. New elementary school just a few minutes away. Walking Distance To Ontario Tech University And Durham College. (id:60626)
Bay Street Group Inc.
309 5687 Gray Avenue
Vancouver, British Columbia
ETON 2 bedroom luxury condo developed by polygon in UBC area. total 869 sf living area which includes 2 specious bedrooms, 2 full size bath rooms, the living room and both 2 bedrooms are facing south, pretty bright and warm in winter. high end appliance includes built-in refrigerator and Bosh dish washer though out the luxury kitchen, full size wash machine and cloth dryer are in the en-suite laundry, AC is including in the strata fee. One under ground parking and one storage locker are included. The building is well equipped with security system, garden, gym and activity center. (id:60626)
Royal Pacific Realty Corp.


