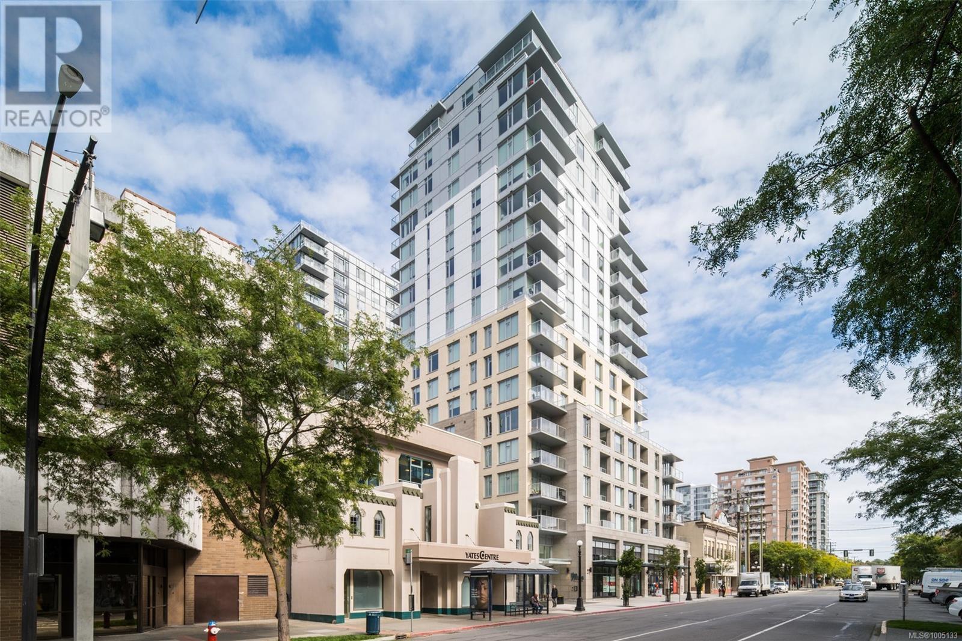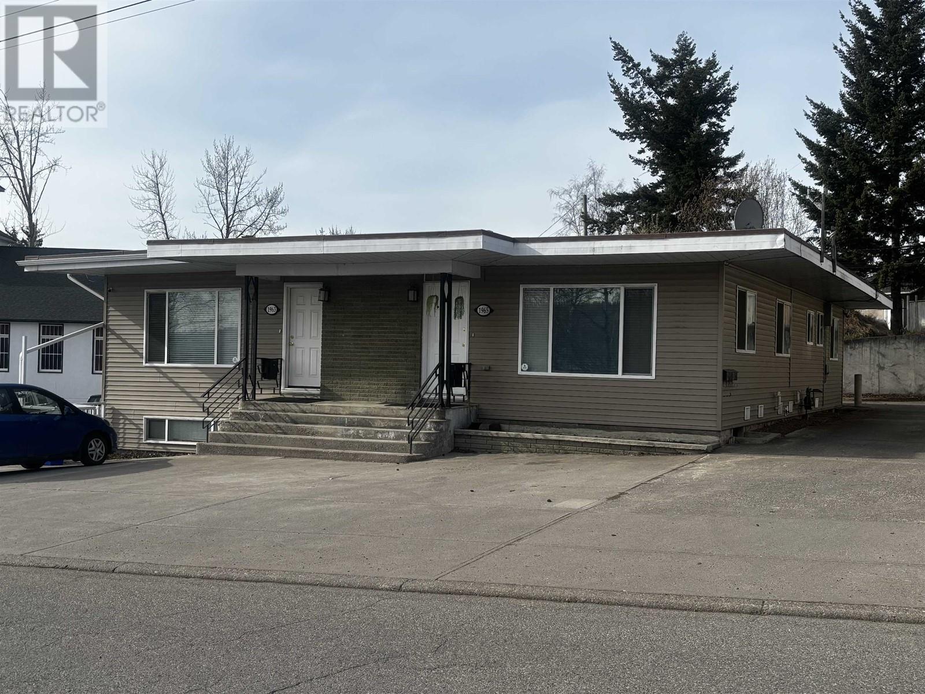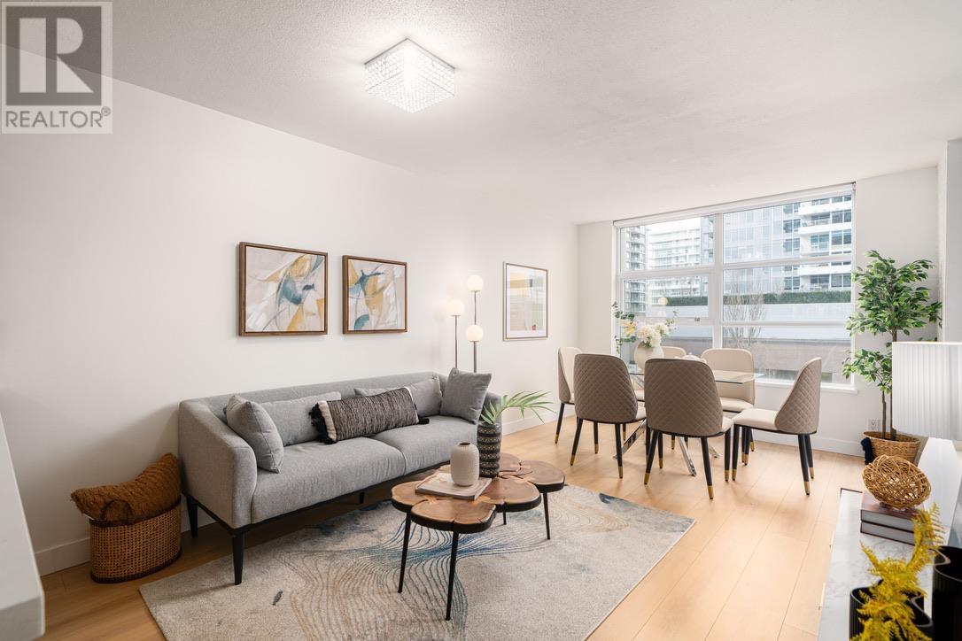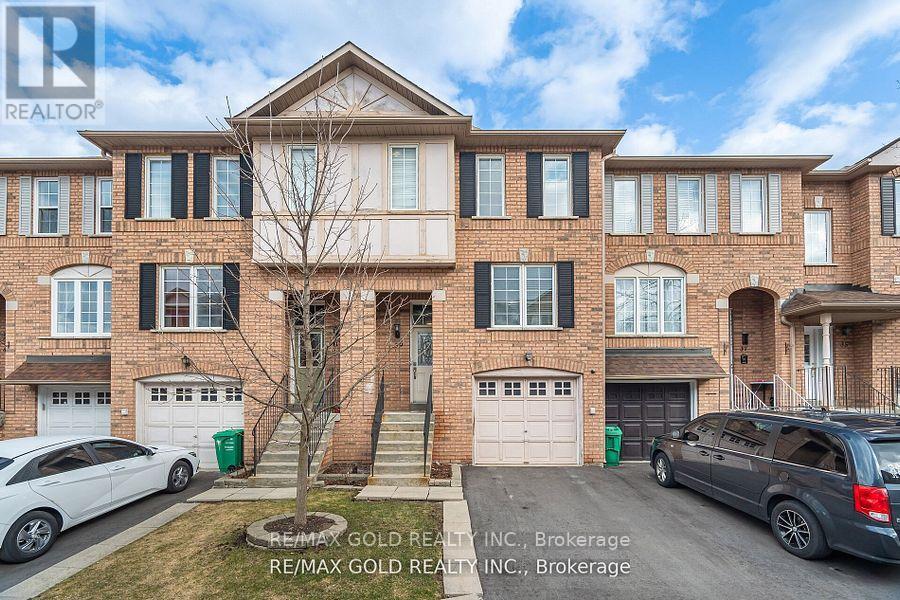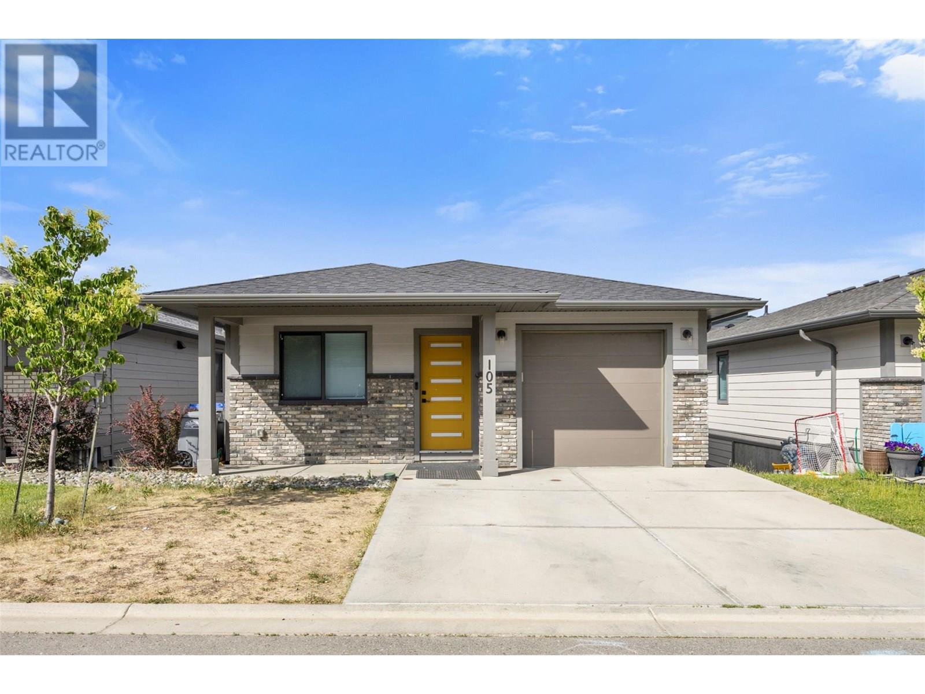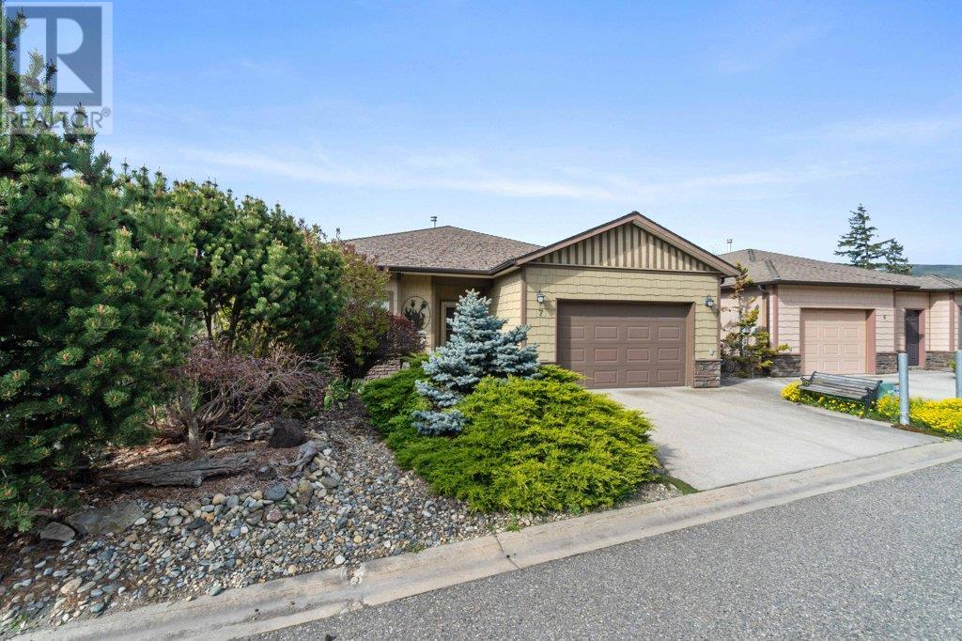12 Valley Road
St. Catharines, Ontario
Lovingly Maintained by the Same Family for Over 50 Years! This cherished home is full of warmth, character, and countless memories — and now it’s ready for its next chapter. Nestled on an impressive 84 x 193 ft lot in an amazing neighborhood, the possibilities here are truly endless. Whether you're dreaming of a garden oasis, expansion, or simply enjoying the space as is, there's room for it all. Step inside and feel the welcoming atmosphere of a home that’s been cared for through the decades. Sunlight pours through large windows, filling every room with natural light. The cozy fireplace creates the perfect spot to relax and unwind after a long day. A separate entrance offers ideal in-law suite potential or extra flexibility for multi-generational living. Plus, the long driveway makes parking easy and convenient for family and guests. Located just minutes from schools, parks, shopping, and transit, you'll love the convenience of this well-connected community. This is more than just a house — it’s a place to make memories. Don’t miss your chance to make it your own (id:60626)
RE/MAX Escarpment Golfi Realty Inc.
706 848 Yates St
Victoria, British Columbia
Sophistication, luxury, and lifestyle at its best. This is 706-848 Yates Street. With 20 storeys of steel and concrete reaching into the skyline and located on one of Victoria’s most diversified streets with the city's best shopping, restaurants, coffee shops, and fitness centres at your doorstep. Welcome to Yates on Yates. Built in 2020, this 2 bedroom, 2 bathroom corner unit is covered in natural light and expands over 850 square feet of living space. Expand your living space by stepping out onto the balcony and enjoying a morning coffee or a sunset meal. The gourmet kitchen features premium appliances from Fisher & Paykel. Including: a built-in refrigerator which has been installed directly into the kitchen cabinets with matching door fronts, rolling pantry drawers, induction cooktop, built-in oven, microwave, a very useful 2-drawer dishwasher, and a large kitchen island with room for seating. Additional comfort features include an in-suite heating & cooling system and heated floors in the ensuite bathroom. Ensuring a cozy environment year-round. A rarity these days, an in-suite laundry space that is thoughtfully designed. Featuring front loading Bosch washer and dryer, complemented by shelving, hanging, and folding spaces for impeccable organization. The Rooftop Terrace showcases spectacular water, mountain and city views in all directions, and offers an outdoor kitchen, garden plots, dining and lounge areas, a children’s play area and a dog run. Beyond the unit, enjoy the convenience of: secure parking, secure building entry, bike room, bonus storage room, and a dog wash station. Pets and rentals are allowed and welcomed. Enjoy the privacy and relaxation of your home while being nestled amongst a vibrant city. Call Mick Thandi with RE/MAX Generation today 250-857-4973. (Data and information is approximate and should be verified if important) (id:60626)
RE/MAX Generation
1961-1969 3rd Avenue
Prince George, British Columbia
Here’s your chance to add a solid income-producing property to your portfolio. This well-kept 6-plex has been thoughtfully maintained by the same family and is now ready for its next savvy investor. Ideally located in a convenient downtown location, this fully tenanted building offers excellent cash flow and low maintenance. The property features 3 one-bedroom suites and 3 studio units-some tastefully updated-all with private entrances and individual hydro meters. Tenants enjoy shared coin operated laundry access (added income ) and personal storage lockers, and there’s plenty of on-site parking available. The exterior has great street appeal with updated vinyl windows, and the building has been cared for with pride. Close to public transit and amenities, this is an easy property to own-just sit back and collect the rents. Lot size is taken from the tax assessment. All measurements are approximate and should be verified by the buyer if deemed important. (id:60626)
Team Powerhouse Realty
24 Hillcrest Avenue Sw
Airdrie, Alberta
Discover this beautifully maintained home backing onto SERENE GREEN SPACE in the highly sought-after community of Hillcrest! Featuring a fully finished WALK-UP basement with a SEPARATE SIDE ENTRY, this property offers incredible flexibility and functionality for growing families or potential rental income. Enjoy the peace of no rear neighbors while being just steps away from a tot lot/playground, schools, shopping, and public transit—conveniently located with family living in mind.Upgrades and Features You’ll Love: 9’ ceilings on the main floor, Gleaming hardwood flooring, Stunning granite countertops, Upgraded stainless steel appliances, Elegant electric fireplace and Large unit air-conditional. The open-concept main level includes a spacious living room with electric fireplace, a bright dining area, a stylish gourmet kitchen, plus a convenient mudroom and guest bath.Upstairs, you’ll find 3 generously sized bedrooms, including a luxurious primary suite with a spa-like ensuite featuring dual sinks, a soaker tub, and a separate shower. The oversized walk-in closet provides plenty of storage. This level also includes a bonus room, laundry room, and linen closets for added convenience.The walk-up basement is perfect for CONVERSION into one-bedroom legal suite OR can be used for extended family living, boasting a huge recreation room, full bathroom, utility room with tons of storage, and additional space under the stairs.This stunning home offers incredible value and won’t last long—priced to sell! (id:60626)
Exp Realty
508 8033 Saba Road
Richmond, British Columbia
Welcome to Paloma 2, a perfect home for young families seeking comfort, convenience, and modern living. This newly renovated 2BED 2BATH condo offers 922sqft of bright, SOUTH-facing space featuring BRAND-NEW appliances, LAMINATE FLOORING thruout, and FRESH PAINT, creating a clean and contemporary feel. Built with CENTRAL A/C for year-round comfort, this home ensures a pleasant living environment in every season. The building offers fantastic FAMILY-FRIENDLY AMENITIES, including a FITNESS CENTRE, LOUNGE, THEATER, and a landscaped rooftop garden with a walking path and children's play area. Located steps from Richmond Centre, SkyTrain Station, Schools, and Parks, this home offers unmatched convenience for busy families. BOOK YOUR PRIVATE SHOWING NOW! (id:60626)
RE/MAX City Realty
165 Kingsbury Close Se
Airdrie, Alberta
Welcome to 165 Kingsbury Close SE — an elegant two-storey home with a walk-out basement, nestled on a quiet street in the sought-after community of King’s Heights. Thoughtfully designed for modern family living, this bright and spacious home offers a functional and stylish layout.The main floor showcases a chef-inspired kitchen with a large island, sleek granite countertops, stainless steel appliances, and a generous walk-through pantry that connects to a practical mudroom. The open-concept living room features a contemporary fireplace and expansive windows that bathe the space in natural light. A spacious dining area provides direct access to the upper deck, complete with stairs leading down to the fully fenced backyard.Additional main-level highlights include a welcoming foyer, a two-piece powder room, and the mudroom for added convenience.Upstairs, you’ll find a cozy bonus room, a full laundry room, two sizeable bedrooms, a four-piece bathroom, and a luxurious primary suite featuring a walk-in closet and private ensuite.The walk-out basement offers endless potential, ready to be customized to suit your lifestyle. With abundant windows throughout, every level of this home feels light and airy.Enjoy close proximity to beautifully landscaped ponds, scenic walking trails, and all the amenities you could need — including excellent schools, grocery stores, restaurants, CrossIron Mills Mall, Costco, and recreational facilities.Don’t miss your opportunity to view this exceptional home — book your private showing today! (id:60626)
Exp Realty
39 - 2 Claybrick Court
Brampton, Ontario
Beautifully Upgraded And Sun-Filled, This Spacious 3-Bedroom, 3-Bath Townhome With A Finished Walkout Basement Is Located In A Highly Sought-After Neighborhood. Featuring A Well-Designed Layout, This Home Offers Premium Flooring, Ceramic Tiles In The Kitchen, And A Bright, Open-Concept Living Space. The Main Floor Boasts A French Balcony, While The Finished Walkout Basement Provides Direct Access To A Private Patio And Inside Entry To The Garage. Backing Onto A Scenic Bicycle Path And Situated In Front Of A Playground, This Home Is Perfectly Positioned Just Steps From Parks, Shopping, Schools, Public Transit, And Major Highways (Hwy 410 & Hwy 10). One Of The Largest Units In The Area, This Property Is A Rare Find And Shows Like New. (id:60626)
RE/MAX Gold Realty Inc.
1323 Kinross Place Unit# 105
Kamloops, British Columbia
Welcome to easy and elegant living! Built in 2019, this sleek and modern 3 bedroom 2 bathroom home, located in Kamloops BC, looks as new as it did when built. Enter into the bright and open rancher style home with an open concept kitchen and living room. A great space for entertaining. The space elegantly blends indoor outdoor living as the living room flow through onto the deck. The deck allows access to the low maintenance backyard. Perfect for kids or just a few garden parties. Upstairs further features a full bathroom and two bedrooms situated on either side of the house. Downstairs features a large bonus room, ideal for the kids to play downstairs while adults chat, an additional bedroom and bathroom and a large storage room. Situated in the desirable and sought after community of Brighton Place, this home is perfect for the growing family looking for the next step in their home buying experience or the empty nesters who still want space for guests to come and stay for a visit. The community is close to schools and amenities. Don't miss your chance to live in Kamloops BC. (id:60626)
Canada Flex Realty Group
487 Lucas Boulevard Nw
Calgary, Alberta
Spectacular brand new home offered at a fantastic price! Bright, cozy, open concept plan with neutral colors through-out. On the main floor, you'll find the large beautiful Kitchen that comes with quartz countertops, sleek backsplash, stylish full height cabinets with trim, soft close cupboards & drawers, an Island, & a huge walk-in pantry. The upgraded Stainless Steel appliances includes a gas stove, water & ice fridge, free standing hood fan, dishwasher, and built-in microwave. This floor also includes the living room, dining room, 9 foot knockdown ceilings, rear mudroom, a Main Floor Bedroom, and a Full Bathroom with tub & shower. Upstairs you'll find the lovely master bedroom that comes with an attractive ensuite bathroom that has an oversized shower with glass doors and a seating bench. There is also a large separate walk-in closet with a pocket door. This floor also has 2 more generous sized bedrooms, a spacious Bonus room, Laundry (includes washer & dryer), and another full 4 piece bathroom. All bathrooms in the house have been upgraded to quartz countertops and soft close cupboards & drawers. Also, the entire house has no carpet - all LVP Flooring and tile. The Walk-out Basement has all the rough-ins ready for development and was upgraded to 9 foot ceilings. The west facing backyard has a double detached garage (built by the builder) and the back alley is also paved. Close to all sorts of amenities such as schools, playgrounds, shopping, restaurants, grocery stores, transportation, Cinemas, Public Library, Stoney Trail, Deerfoot Trail, Airport, Cross Iron Mall, and much much more. Book your showing today! (id:60626)
RE/MAX House Of Real Estate
39 Maplewood Avenue
Hamilton, Ontario
A welcoming, lovingly maintained, and thoughtfully updated St. Clair neighborhood beauty. Elegant move in ready c. 1924 character home with spacious covered front porch, lush professional landscaping, and fabulous curb appeal. The airy main floor features a spacious foyer, separate living and dining rooms, original hardwood floors and staircase, stained glass windows, pocket doors, gas fireplace, fresh decor and picture windows overlooking the private backyard oasis. Tastefully renovated kitchen with quartz counters, stainless steel appliances and modern cabinetry is a fresh, welcome upgrade. The second floor offers 3 bright, sizeable bedrooms, including a spacious south facing primary, refreshed full bath, and built-in linen cupboard. The 3rd floor walk up attic provides additional space to grow into, with a high ceiling and spray foam insulation. Fully fenced mature garden, single garage, and off street parking round out this terrific offering. Updates include: kitchen 2023, furnace 2025, bathroom updates 2025, weeping tile 2023, fence, landscaping, gas fireplace ++ (id:60626)
Judy Marsales Real Estate Ltd.
133 Conquerall Road
Hebbs Cross, Nova Scotia
Your Dream Home and Property has been found! This stunning 4 Bed and 2 Bath Home is located on Fancy Lake which is one of the most highly sought after Lakes, Locations, and School Districts on the South Shore. This is one of the most gorgeous, private, landscaped lots, offering approx 470ft of direct Lake frontage with both beach and boat launch, as well as 2 Sheds, and the sweetest Bunkie/Boathouse. You will feel the pride of ownership as you drive up the long paved driveway surrounded by some of the most impressive trees and gardens making this property more than just a home, some may say...your own personal oasis. Fancy Lake is known for it's crystal clear water that is perfect for swimming and boating but more than that, it is known for it's sense of community and comradery. Sit on your private deck, lay by the beach, enjoy a cold beverage at the sweet Boat house, and wave at the boaters going by. It won't be long before you know them all! Step inside the main level where you will love the large entry, bright and spacious Kitchen with Breakfast Nook, 2 Bedrooms, full Bath, formal Dining room, and the most impressive Living Room with cathedral ceiling and views of the lake through the extensive wrap around deck with glass railing. You will be as equally impressed with the lower level with it's huge Rec Room with lake views and walkout to the lake, 2 more spacious Bedrooms including the primary room with Walk-in Closet, full Bath, and large storage and utility Rooms. There have been many upgrades including the low maintenance Metal Roof, oil furnace (2012), fibreglass oil tank, and so much more! This is the life you and your Family deserve and there is no better place than Fancy Lake to watch Friendships made and your Family grow! (id:60626)
Exit Realty Inter Lake
881 16 Street Ne Unit# 7
Salmon Arm, British Columbia
Step into effortless living in this beautifully maintained, level-entry 3-bed, 3-bath home, ideally situated in the desirable Burlington Heights. From the moment you enter, you’ll appreciate the bright and airy atmosphere created by large windows and an abundance of natural light throughout. Designed for everyday ease, the home features a spacious, open-concept kitchen with an oversized island, generous cabinetry, and ample counter space—perfect for casual meals or entertaining guests. The adjoining dining area flows seamlessly into a comfortable living room setting. A standout feature is the sunroom, where floor-to-ceiling windows frame stunning lake and mountain views. It’s a peaceful retreat bathed in sunlight—ideal for morning coffee or a quiet afternoon with your favourite book. The primary bedroom includes a WIC and a private ensuite, while the main floor also offers the convenience of laundry, a spare bedroom, and direct access to the attached garage—keeping everything within easy reach. Downstairs, the fully finished basement adds flexible space for family or visitors, with a huge rec room complete with a gas fireplace, an additional bedroom with ensuite and WIC, a den, and plenty of storage. Step outside to enjoy the private patio and charming gazebo, all set within beautifully landscaped yet low-maintenance grounds. With only 8 homes in this quiet, well-kept strata and an unbeatable location within walking distance to downtown amenities, this home is a rare find. (id:60626)
RE/MAX Shuswap Realty


