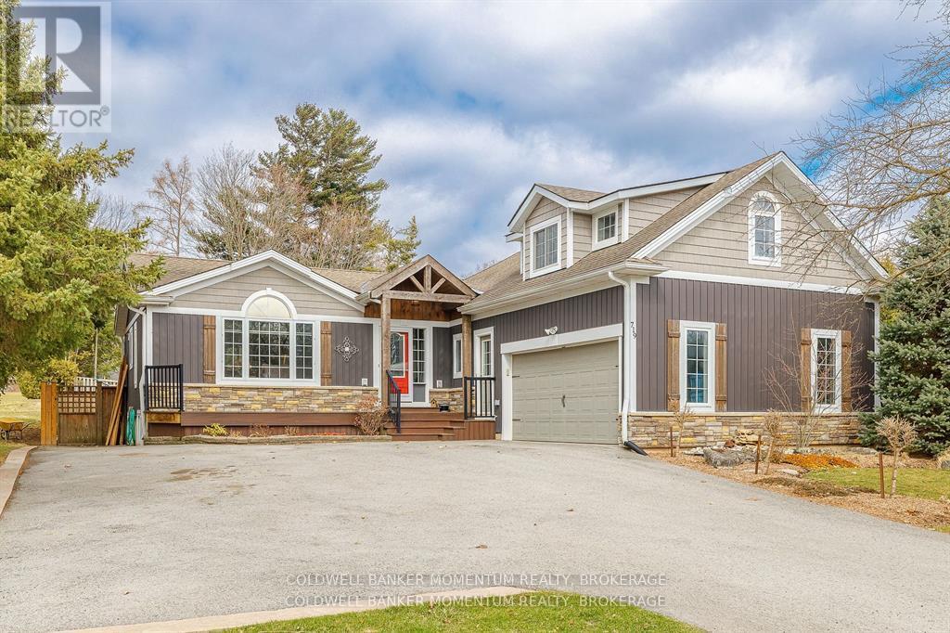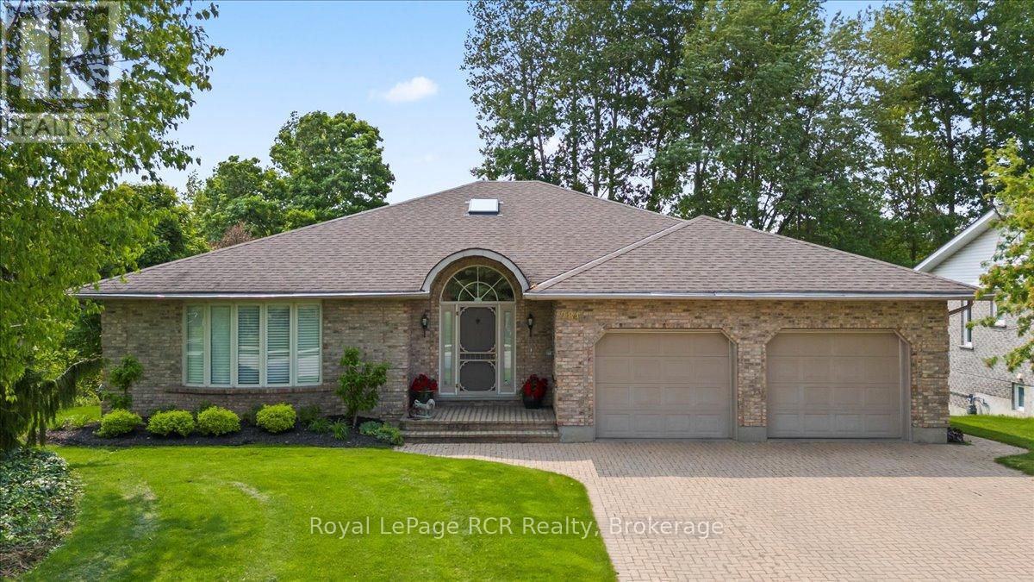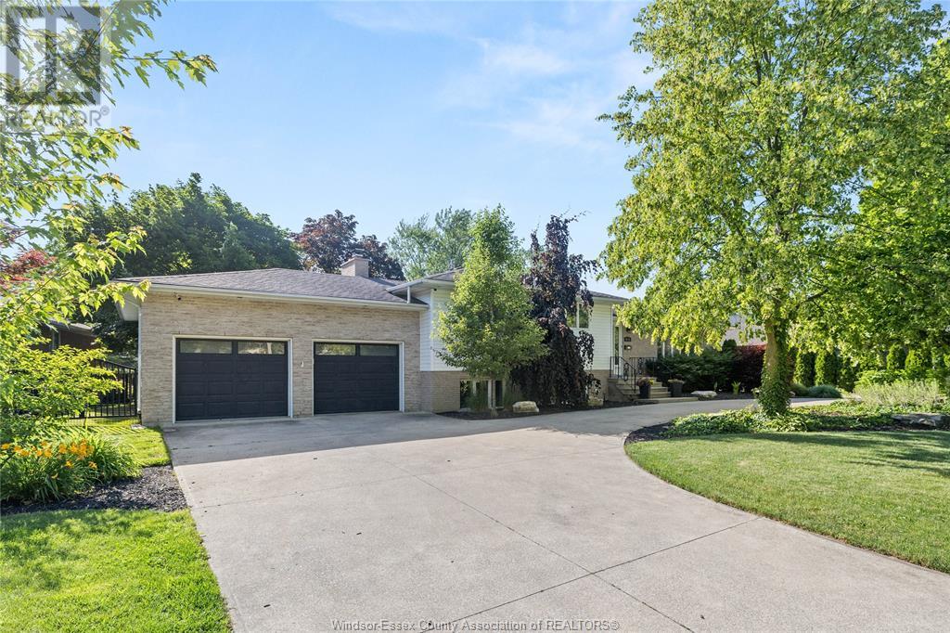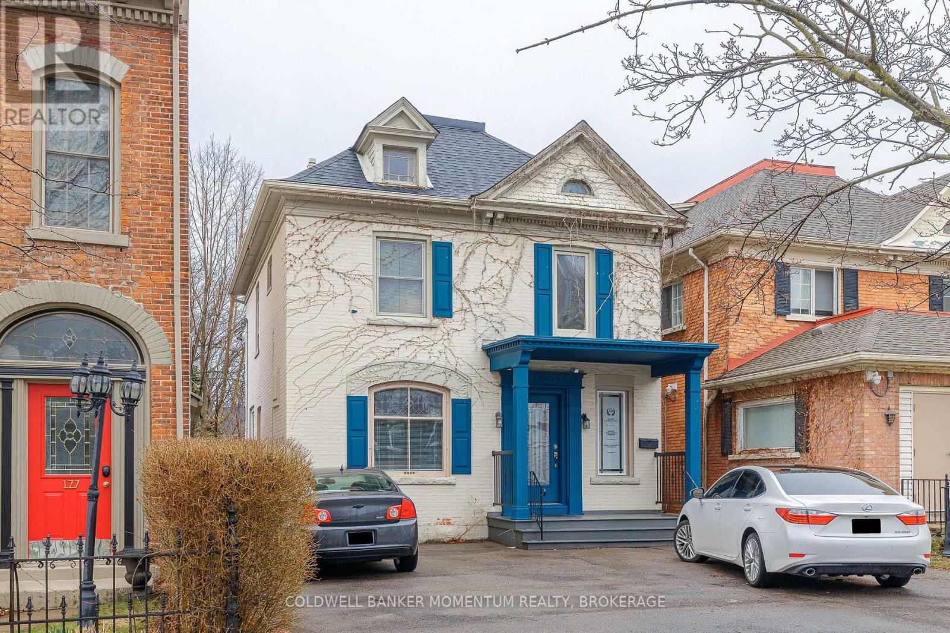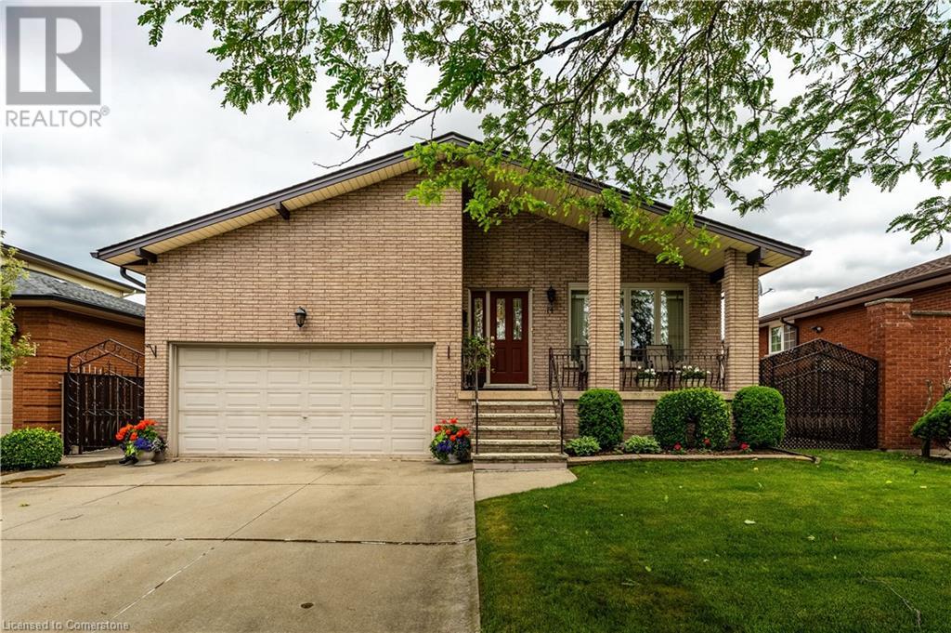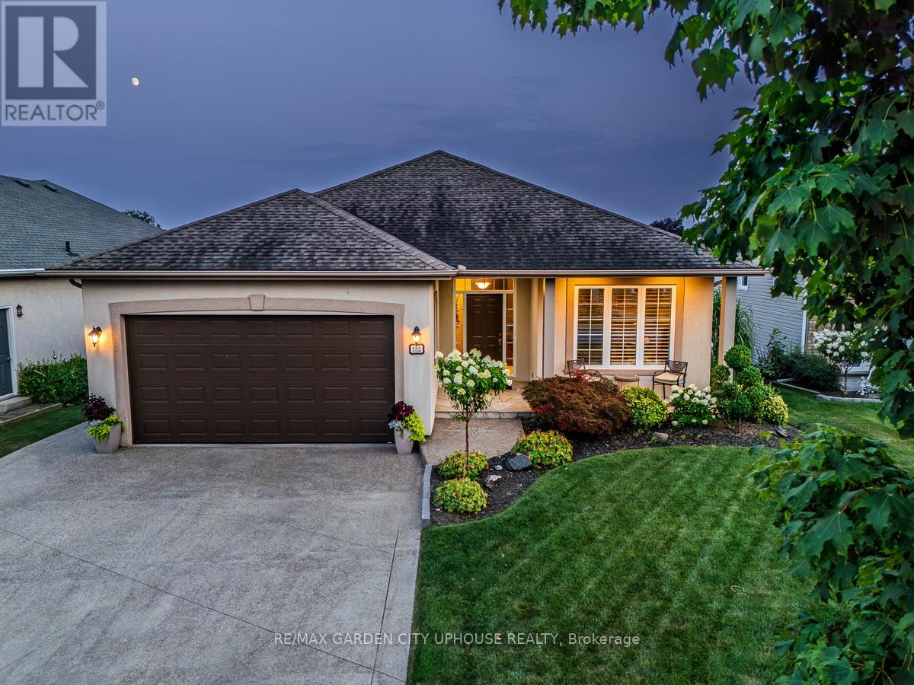14 Rockman Crescent
Brampton, Ontario
Spectacularly upgraded 3-level freehold townhome featuring a total 4 bedrooms and 3.5 bathrooms, including a fully finished lower level with private bedroom and ensuite washroom ideal for guests or extended family. Enjoy dark-stained hardwood floors and stairs throughout, a modern kitchen with granite countertops and high quality stainless steel appliances, and a walkout to a private deck perfect for morning coffee . Professionally finished perimeter landscaping including backyard with interlocking stone, offering a low-maintenance outdoor space with great curb appeal. Additional highlights include upgraded light fixtures, convenient upper-level laundry. This perfect family home is conveniently located in a high-demand location close to schools, parks, shopping, transit, and more. A perfect blend of style, function, and location move in and enjoy! (id:60626)
RE/MAX Realty Services Inc.
7 Millhouse Mews
Brampton, Ontario
Great Value! Welcome To Your Dream Home! Amazing Location! Stunning FREEHOLD Townhouse Ideally Located On Mississauga/Brampton Border! Close To Amenities And Transportation. Among Multi-Million Dollar Homes, Nestled In A Prestigious Neighbourhood, This Home Offers Both Luxury And Investment Potential. Meticulously Maintained Home Is A True Definition Of Pride Of Ownership W/Thoughtful Design And Spacious Living. 3 Bedrooms & 3 Bathrooms, Perfect For Families To Grow And Thrive. Approx. $37K Spent On Upgrades. 9' Ceiling On The Main. Professionally Painted (March 2025)W/Quality Benjamin Moore. Beautifully Upgraded Interiors. Enjoy Modern Finishes Throughout. Newly installed Premium 3/4 Inch Thick Solid Oak Hardwood Floors. Carpet Free Home. Updated Lighting & Door Hardware Thru-Out. Bedrooms Provide Ample Space For Family Members To Relax And Enjoy. Master Bedroom Offers A Serene Retreat Featuring A Cozy Window Seat And A Luxurious Master Ensuite. W/Walk-In Closet And Custom Built Shelves! Jack And Jill Bathroom Conveniently Located On The Second Floor, Perfect For Family Use. Spacious Custom Built Shelves Closet In 2nd & 3rd Bedrooms! Unfinished Basement, W/ Rough-In, A Blank Canvas Awaiting Your Personal Touch Ideal For Creating A Custom Entertainment Space, Home Gym, Or Additional Living Area. IBM Home Director Network Connection Centre Located Next To Panel Box! Fully Fenced Backyard W/Wooden Deck Measures Approx. 16' x 15'. Lennox Gas Fireplace & Lennox Larger Size A/C. (2016), Garage door opener/remote(2022), Roof (2017)! Don't Miss Out On This Exceptional Opportunity To Own A Piece Of Elegance In A Prime Location! (id:60626)
Ipro Realty Ltd.
719 Welland Road
Pelham, Ontario
Welcome to 719 Welland Road, Fenwick! This gorgeous home is situated in the heart of Fenwick, close to the downtown. Located in the catchment zone for Wellington heights Public School and E.L. Crossley, this area is highly sought after. This exquisite 3 bedroom 2 bathroom home leaves nothing to be desired. From high end finishes to a large driveway, 1.5 car garage and beautiful bonus loft space, this home is ideal for your family. The open concept living area features beautiful exposed beams and is perfect for entertaining your friends and family. The basement features a large rec space that would be great for a theatre, pool room or extra living space. Also located in the basement you'll find the very large third bedroom, second 4 piece bathroom and dedicated laundry room. The large loft over the garage offers a wonderful office space or bonus room for your family to enjoy. Don't miss your opportunity to see this stunning home in Fenwick! (id:60626)
Coldwell Banker Momentum Realty
284 2nd Avenue
Hanover, Ontario
*Exceptional Home with Breathtaking View of Saugeen River* This exceptional custom-built home has been cherished by the original owner since new. Spanning over 2200 sq.ft. this bungalow has impressive cathedral ceilings and strategically placed skylights throughout which radiates natural light and warmth, creating an inviting atmosphere you will love. Upon entering, you will be greeted by a formal living and dining room setting the stage for elegant gatherings. The open concept design connects the kitchen, dining area, and family room, all anchored by the cozy gas fireplace. Exit out the french doors and walkout to the expansive deck with a view of the Saugeen River. The main floor offers three spacious bedrooms - the primary bedroom complete with a private ensuite. The other two bedrooms share a well-appointed bathroom with skylight. A generous sized laundry/mudroom completes the main floor and is conveniently located through the double car garage. The walkout lower level presents an ideal space for entertaining, recreational activities. It includes an additional bedroom and bathroom for guests or extended family if needed for a secondary suite. There is a sizable workshop, thoughtfully excavated beneath the double car garage, provides the perfect setting for all your projects and hobbies. Outside there is a stunning natural landscape in the rear yard, beautifully designed flower beds and well maintained yard complete with irrigation system, interlocking brick driveway and access to the walking trail. This home is not just a place to live; it's an opportunity to create lasting memories and make it your own. The timing is perfect for you to turn this dream into reality! (id:60626)
Royal LePage Rcr Realty
4259 Roseland Drive East
Windsor, Ontario
Welcome to 4259 Roseland Dr E, a rare gem backing onto Roseland Golf Course's 15th tee. This charming 4-level side split offers 1,423 sq ft above grade on a stunning 115-ft wide half-acre lot. Featuring 3 bedrooms, 2.1 baths, and a show-stopping entertainer’s kitchen with a wet bar and backyard views. Enjoy a private, fully fenced oasis with an inground pool, screened-in patio, and detached 450 sq ft structure—perfect for an ADU or studio. Updates include plumbing (2013), pool liner (2013), newer heater/pump, and a 2-car garage with wide C-shaped drive. Thoughtfully maintained with finished lower levels, a walk-in closet, sump pump with battery backup, sprinkler system, and wired security setup. Includes all appliances and pool equipment. A truly unique opportunity in a prime South Windsor location! (id:60626)
Deerbrook Realty Inc.
11a James Street
Georgetown, Ontario
Prime Location! This Immaculately Maintained End-Unit Townhome in Old Georgetown is a true Gem ! This stunning home offers the perfect blend of charm, sophistication and modern upgrades, in an unbeatable location just steps to historic Main Street with its family-owned shops and restaurants, banks, library & more! Boasting Luxury Upgrades & Elegant Design this home has been meticulously updated with thousands in improvements, including: Stunning Chefs Kitchen with quartz countertops, high-end cabinetry featuring a Large Pantry with PULL OUT shelves & premium appliances (including an induction range) rich Eng. Hardwd flrs thru-out, beautifully upgraded bathrooms with designer finishes and more. The spacious & functional Layout of the Main Floor boasts 9-ft ceilings, pot lights, a spacious Living Rm with a cozy gas fireplace, and a walkout to a Large Terrace complete with a BBQ gas line. The Second Level offers two oversized bedrooms, including a huge primary suite featuring a Walk in Closet & recently reno'd luxurious 3-piece ensuite with glass shower. The Third Level Retreat with a Juliet balcony is a huge versatile space currently used as a bedroom & family room perfect for a Teen Space or guest suite, work space/studio or entertainment area for large gatherings. The unspoiled lower level is perfect for a workout room, home office or hobby room and features a huge above grade window and easy access to Garage. The Unique Extra-Wide oversized Garage is deal for car enthusiasts, hobbyists, DIY'rs and has ample space for a home workshop or additional storage space and a designated trash/recycling area. New Elegant Stone Walkways front & rear . New high-efficiency mechanicals Include a heat pump heating & cooling system, backup gas furnace & on-demand hot water heater for energy-efficient living. Private driveway with rear garage access. This rarely offered townhome is a must-see! Don't miss an opportunity to live in one of Georgetowns most sought-after locations! (id:60626)
Royal LePage Signature Realty
23 Old Trafford Drive
Trent Hills, Ontario
EXCEPTIONAL BUNGALOW ON A BEAUTIFULLY LANDSCAPED LOT WITH LOADS OF STYLE AND MODERN FINISHES, BACKING ONTO GRASSY PASTURES WITH OPEN VIEWS FROM YOUR DECK OR PATIO. Why settle for basic when you can have THIS! Welcome to the kind of bungalow that turns heads and yet in a tranquil setting where you can chill both inside and out. Located in the charming community of Hastings ON, walking distance to ALL amenities such as shops, restaurants, cafes, groceries, fitness centre, school, library, and where A RIVER RUNS THROUGH IT! Trent River on Trent Severn Waterway, in the heart of the village, provides excellent recreational activities such as boating, fishing, swimming, traveling the TSW lock system or relaxing at the water's edge. When it's time to play, Oakland Greens GC, Warkworth GC, Bellmere Winds GC, beaches, marina, trails etc are all near by. The tastefully decorated home is crisp and clean ticking all the boxes for you to live very comfortably. It features a solid brick & stone exterior, large covered porch to enjoy morning coffee or sunset chats, walk-out to a huge deck for outdoor dining and/or relaxing by the gas firepit. Inside provides a multitude of upgrades that captures the essence of design with custom concepts on both levels. MF 9' ceilings gives the open concept a spacious feel throughout the LR with a vaulted ceiling, dining area and well appointed kitchen with granite counters and SS appliances. MF also features a large primary & ensuite, 2nd BD & 4pc Bath, MF Laundry w/WO to extended garage. And WAIT FOR IT - YES, a fully finished LL with W/O onto a patio designed to enjoy a peaceful connection with nature. Inside - a greeting place w/gas fireplace, theatre area, office/games spot, 2 BDs, 3 pc Bath w/WI shower, workshop and ample storage. An extensive list of upgrades & home inspection are available upon request. (Hot Water Heater - rental) Discover the desirable lifestyle of village living and DON'T miss this beauty, a move-in ready HOME! (id:60626)
Royal Heritage Realty Ltd.
179 King Street
St. Catharines, Ontario
Welcome to 179 King Street in downtown St. Catharines! This gorgeous building has been professionally renovated and offers many opportunities to prospective buyers. Boasting 1932 square feet of possibilities, it could be great for an owner operator to call it both their home and work space. Whether you're looking to open a high end salon, legal or accounting office or any other professional space, this beautifully maintained character building could be your perfect match! The main floor features a half bath and kitchenette and the second floor features a 4 piece bathroom. The building also comes with 4 dedicated parking spaces, a large backyard and rental income from the accounting business renting on the 2nd level. Located in the downtown core, this building is perfectly situated for any successful business. (id:60626)
Coldwell Banker Momentum Realty
14 Valrose Drive
Hamilton, Ontario
A rare opportunity to live in one of Stoney Creek's pristine neighborhoods. Be impressed as you cruise down Valrose Dr among the meticulously tidy properties in this quiet area. Ferris Park is just a few steps away, and all of your needs are also very close by. Lovely curb appeal is offered by this brick backspit, which features a concrete driveway and a large front porch. 4 bedrooms, large primary rooms, and over 3,000 sq ft of living space. Lived in and loved by the original owner. Experience the pride of ownership throughout this immaculately clean and pristine home. Gleaming hardwood floors and trim, 2 kitchens, and a large rec room. Fully fenced yard with a concrete patio that wraps around the side. Don't miss this unique chance to call this gem your home! (id:60626)
Royal LePage State Realty Inc.
402187 County Road 15
East Luther Grand Valley, Ontario
Escape the hustle and bustle of the city and enjoy the peace and privacy of country living in this beautifully maintained, custom-built raised bungalow. Set on just over half an acre and only a short drive from town, this home offers the perfect balance of rural tranquility and everyday convenience. Whether you're looking to downsize or raise a family, this home offers a functional layout and welcoming atmosphere to suit any stage of life. Step inside to an inviting open-concept layout featuring gleaming hardwood floors and abundant natural light. The spacious living and dining areas flow seamlessly into a well-appointed kitchen, complete with a large island, breakfast bar seating, and ample cupboard and counter space. The dining area walks out to a deck ideal for outdoor entertaining or simply relaxing with peaceful views of the surrounding farmland. A wood stove adds both charm and supplemental heat to the main level. The generous primary bedroom boasts a luxurious 5-piece ensuite, while two additional well-sized bedrooms and a 4-piece bathroom complete the main floor. The partially finished lower level features large above-grade windows, a 2-piece bathroom, a laundry area, and a convenient walk-up to the oversized double garage offering excellent potential for an in-law suite or separate entrance. This level also provides a fantastic rec room space, perfect for additional living, entertaining, or a home gym. The garage features 10-foot ceilings, providing ample room for larger vehicles, storage, or workshop needs. Additional highlights include a storage shed and a long driveway with plenty of parking. Located on a school bus route and close to a nearby park, this home is ideally situated for families. Whether you're looking to unwind in nature or enjoy a quiet place to call home, this thoughtfully designed property is a must-see! Excellent location just minutes to Grand Valley and only 25 minutes to Orangeville. (id:60626)
Royal LePage Rcr Realty
62 Elm Grove Avenue
Toronto, Ontario
Attention all Renovators, Investors, Flippers, Contractors & Make it your own Buyers! This home is waiting for someone to transform it and bring back its glory. A 3-bedroom Victorian row house with high ceilings on one of Parkdale's most beloved tree-lined streets, this home has huge upside. Whether it's to renovate and live, update and sell/rent, this home has a ton of potential. Have the vision, make a plan and execute for a grand finale. Parkdale is one of Toronto's most distinctive and storied neighbourhoods. Located in west downtown Toronto, this vibrant community offers a rare blend of historic charm, artistic spirit, and urban convenience. Originally one of the city's wealthiest enclaves in the Victorian era, Parkdale is home to grand century homes with rich architectural details from intricate brickwork to soaring ceilings and stained glass. Many of these residences have been thoughtfully restored or reimagined, bringing new life to the neighbourhood while preserving its heritage. Parkdale has seen a cultural renaissance. It's now a hub for creatives, young professionals, and families who are drawn to its diversity, walkability, and strong sense of community. The neighbourhood pulses with energy thanks to its independent boutiques, vintage shops, art galleries, cafes, and some of the city's most celebrated restaurants and bars, all clustered along Queen Street West. Tree-lined streets, friendly faces, and a welcoming vibe define everyday life here. You're steps to transit, parks, the lake, and other surrounding neighbourhoods like Trinity Bellwoods, King West, Roncesvalles, and Liberty Village. West downtown staples The Rhino patio, The Drake Hotel and The Gladstone are just around the corner, and there's always something happening close to home. Parkdale isn't just a place to live, it's a place to belong. (id:60626)
Sage Real Estate Limited
132 Loretta Drive
Niagara-On-The-Lake, Ontario
Nestled amidst the peach tree orchids and endless vineyards of Niagara on the Lake sits this wonderful 25 year old retirement bungalow with a double car garage that has nothing left to do but get excited. Its easy to daydream enjoying the southern sun exposure of the back patio hosting great friends and cherished family over for summer barbeques. Inside this bright and airy 1456 sqft home has hardwood throughout. The gas fireplace centres the living room and the main floor has a wonderful open flow layout to keep everyone in the conversation. The den is perfect for getting lost in a book (could become a 2nd bedroom) and the primary suite has a walk in closet and 4 pc ensuite. The main floor laundry is key. Downstairs, a newly renovated rec-room ideal for game nights with the grand kids or cheering on your favorite team. Second bedroom, 3 pc bath and ample storage finish it off. Outside, the aggregate driveway is a standout and the flagstone entrance is timeless. What people love about the hamlet of Virgil is that it's close to everything. Hop on your bike to farmer's stands, cool restaurants, and happy hours at craft breweries. With the community centre right around the corner. This home offers a really fun lifestyle for your next chapter. (id:60626)
RE/MAX Garden City Uphouse Realty



