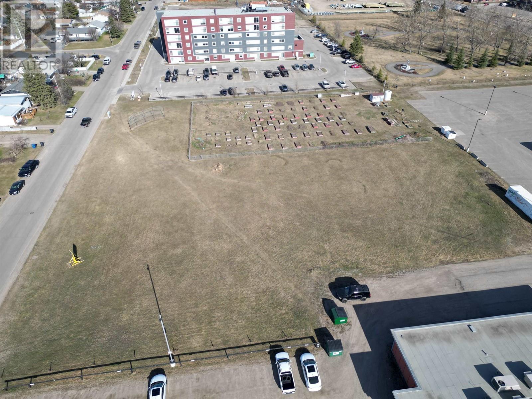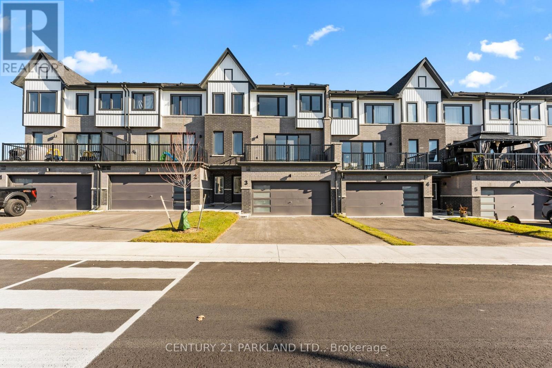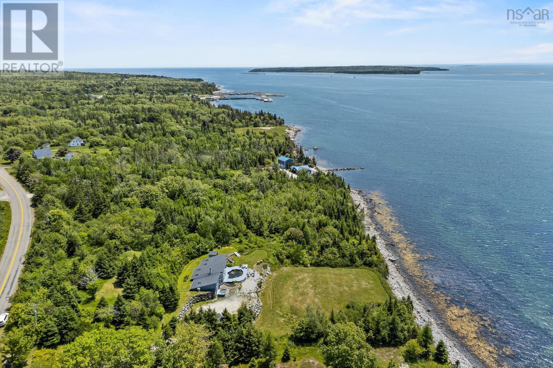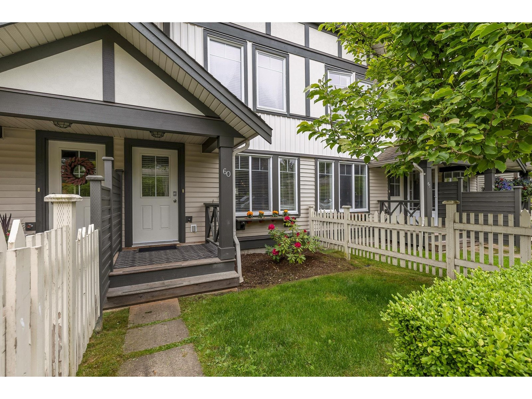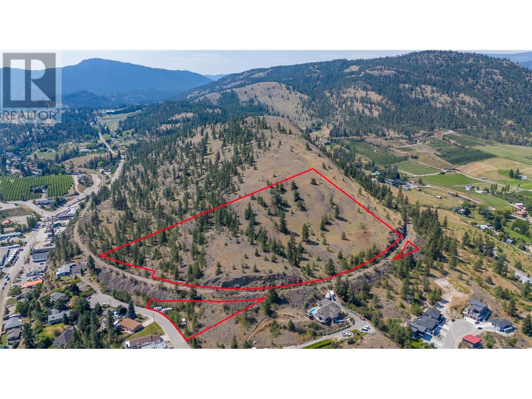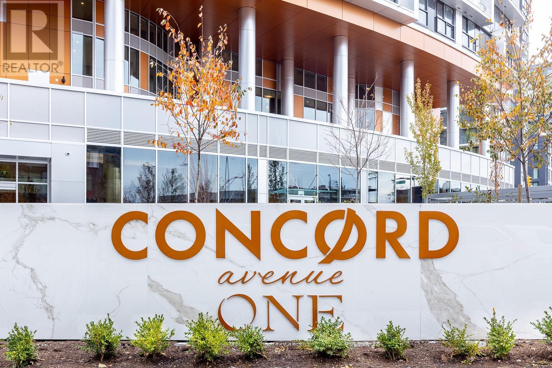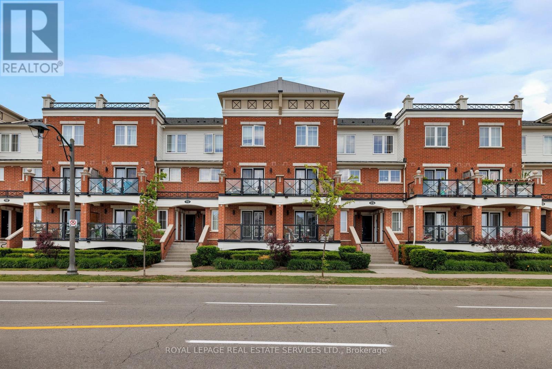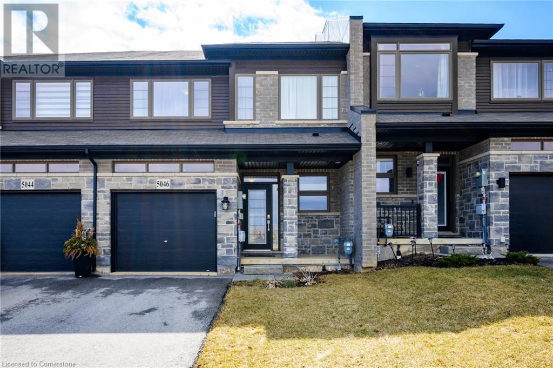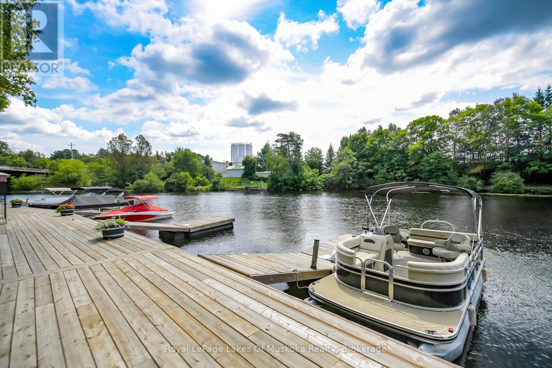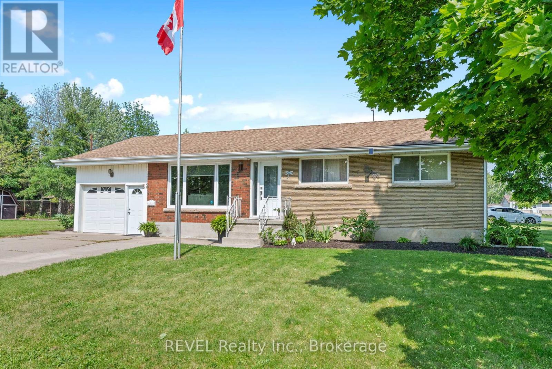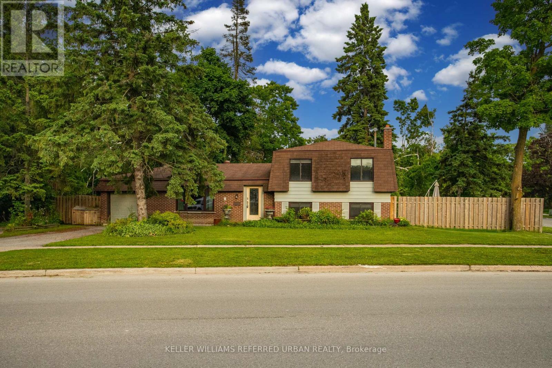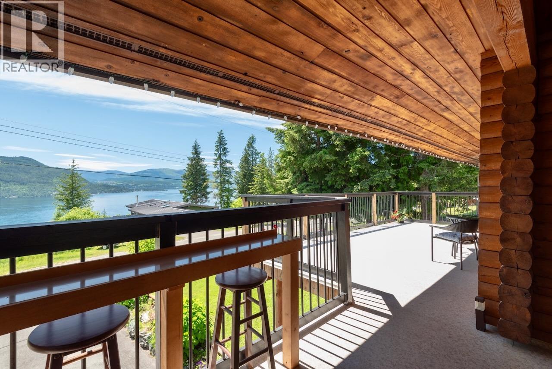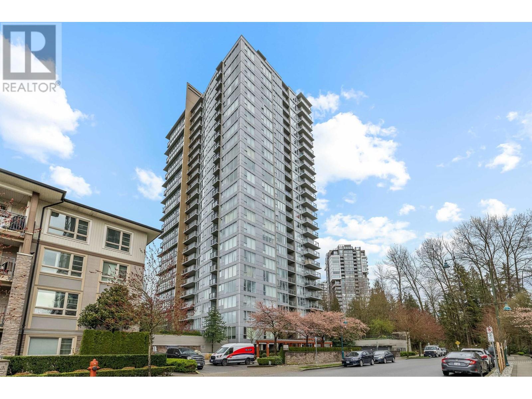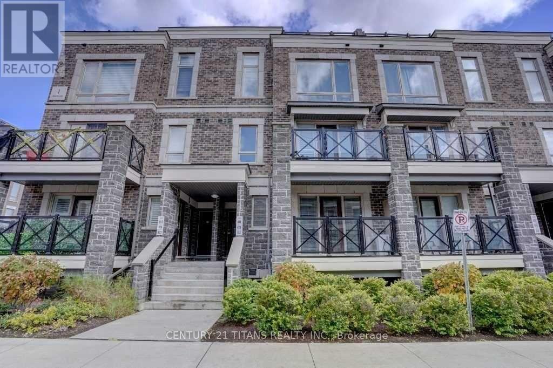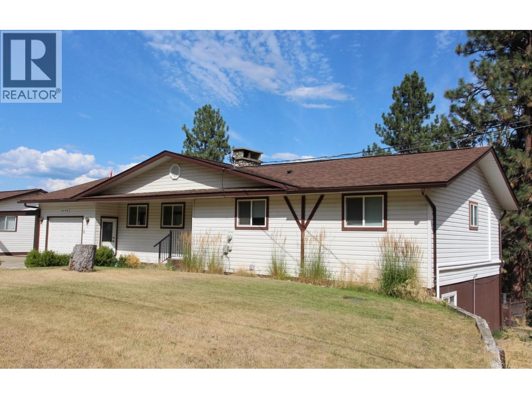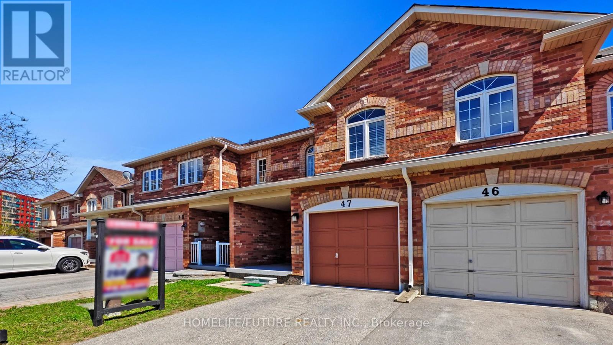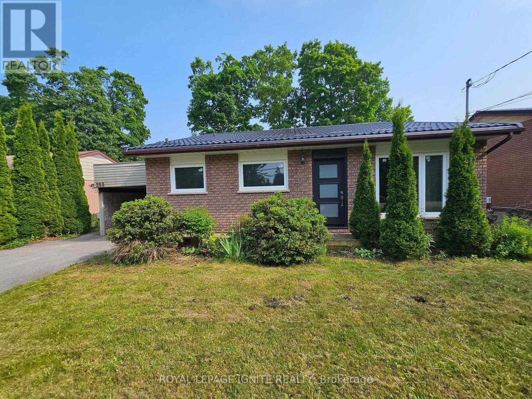9504 100th Avenue
Fort St. John, British Columbia
Exceptional real estate opportunity for Investor/Builder! Ideal location, minutes from schools, medical clinics, churches & amenities. This approx. 2.33 acre lot is a rare find! City has amended the zoning bylaw to permit the following uses - Assisted Living, Independent Living, Senior Care Facility, Senior Housing, Senior Lifestyle Building, Supportive Living & Respite Housing, The Buyer is to satisfy themselves as to all aspects of the property, such as services, property lines, zoning, subdivision covenants or restrictions. Only selling approx. 2.33 acres. The property will need to be subdivided into the 2.33 acre parcel. Also on residential see MLS# R2867804 * PREC - Personal Real Estate Corporation (id:60626)
Century 21 Energy Realty
#3 - 160 Densmore Road
Cobourg, Ontario
Welcome To Your Very Own Contemporary Retreat Just 5 Minutes from Picturesque Cobourg Beach! Built By One of Durham's Best Builders: Marshall Homes. This Stunning Townhouse Offers the Perfect Blend of Modern Aesthetics & Beachside Charm with Features Often Reserved for Detached Homes! *Main Floor: Step into a Spacious, Modern Beach-Style Main Floor Featuring Ample Natural Light & Contemporary Finishes. The Open-Concept Layout Includes a Large Kitchen with Tons of Storage, Complemented by a Powder Room for Guests' Convenience. B0Additional Storage Closets Ensure You Have Plenty of Space to Organize Your Belongings. *Upper Level: Ascend to The Upper Level, Where Practicality Meets Comfort. Three Very Spacious Bedrooms Await, Including A Primary Bedroom with a Massive Walk-In Closet & An Ensuite Bathroom, Offering A Private Oasis for Relaxation. *Location: Located Just a Short 5-Minute Drive from the Renowned Cobourg Beach, You'll Enjoy Easy Access to Serene Waterfront Views & Recreational Opportunities. Additionally, The Townhouse Is Conveniently Close to All Downtown Amenities, Ensuring You're Never Far from Shopping, Dining, And Entertainment. *Additional Features: Front Parking for Easy Accessibility, Contemporary Beach-Style Architecture, Close Proximity to Parks, Schools, And Public Transit. **EXTRAS** S/S Appliances: Refrigerator, Stove, Microwave, B/I Dishwasher, Washer/Dryer, GB&E, CAC & All Electrical Light Fixtures. (id:60626)
Century 21 Parkland Ltd.
1878 Sandy Point Road
Sandy Point, Nova Scotia
Discover your perfect getaway at 1878 Sandy Point Road in Shelburne, a successful vacation rental, Need rest and relaxation? This is the ideal haven! Unwind in the cedar sauna with ocean views, then pour a glass of wine and enjoy the hot tub, melting away your worries. The spacious open-concept kitchen flows into a dining and living area with floor-to-ceiling windows showcasing breathtaking ocean vistas. Two generously sized bedrooms with queen beds are situated on either end of the home, each with their own entrances and stunning views. A cozy bunk bed room adds charm, while skylights throughout bathe the space in natural light. The luxurious bathroom features a relaxing jacuzzi tub and a rain head shower, complete with a heated towel rack for ultimate comfort. Step outside onto the expansive deck that encircles a tranquil koi pond, where you can soak in the sounds of the waves. For those seeking adventure, enjoy the 6-hole mini golf course in the front yard or bask in the hammock (id:60626)
RE/MAX Nova
6 2740 Stautw Rd
Central Saanich, British Columbia
Breathtaking ocean views, a pristine interior, and a thoughtful layout define this exceptional home in Hummingbird Village—a quiet, 45+ gated community just minutes from Saanichton, Sidney, and the ferries. Immaculately maintained, this 2-bed, 2-bath home offers 1,398 sq.ft. of bright main-level living, plus a full-height, 1,398 sq.ft. walk-out basement ready for your ideas. Enjoy sweeping views of Saanichton Bay and James Island from the private, sun-drenched deck. The spacious kitchen features stainless steel appliances, new soft-close cabinetry, and generous prep space. The primary suite includes a walk-in closet and skylit ensuite, while the second bedroom offers great flexibility for guests or a home office. Recent upgrades include roof demossing and gutter cleaning (with a 2-year warranty) for added peace of mind. With a tidy yard, attached garage, and access to nature and amenities, this is island living at its finest. (id:60626)
Exp Realty
60 4401 Blauson Boulevard
Abbotsford, British Columbia
Welcome to The Sage at Auguston-an inviting 3-bed, 2-bath townhouse in one of East Abbotsford's most desirable communities. This bright, open-concept home offers an updated kitchen with stainless steel appliances, spacious living and dining areas, and large windows that bring in plenty of natural light. A tandem garage provides extra storage, and the patio is perfect for unwinding. Just steps from Auguston Traditional School, parks, and scenic trails, this is the ideal home for families seeking comfort, convenience, and community. (id:60626)
Stonehaus Realty Corp.
10835 Dunham Cres Crescent
Summerland, British Columbia
Beautiful views from this sloping 8+ acre private property overlooking Summerland, with views of Prairie Valley, Giants Head Mountain and Okanagan Lakeview. A place you could build a single family home for with potential for future development. The KVR heritage train travels around the base of this property and borders district property, currently no legal road access in place. Gas & Municipal water on Dunham Cres. Small section Property is zoned RSD1 and is accessible off Dunham Cres, the remainder is FG. Call LS for more info. Video link in listing. (id:60626)
RE/MAX Orchard Country
1214 1768 Cook Street
Vancouver, British Columbia
Stunning air-conditioned 535 sq.ft. 1-bed unit in Avenue One by concord pacific! This luxurious SE corner unit features high-quality finishings incl. craftsmanship details, floor-to-ceiling windows, gourmet kitchen with gas stove, chimney fan, miele S/S 24" appliances, wall oven, Panasonic microwave, designer cabinetry, & quartz countertops. spacious bedroom opens to Juliet balcony; insuite Miele washer & dryer.Unit includes private storage on the same floor with exclusive access. Enjoy top-notch amenities: 24-hr concierge, gym, party room, bbq, dog wash, in-house touchless car wash, off-leash dog area, ev parking & more. Prime location: steps to waterfront, Skytrain, village plaza, parks, shopping, dining & entertainment. Easy access to Downtown, Granville Island, top restaurants, and the seawall. Close to SkyTrain, community center, Science World, supermarkets, London Drugs and more. Excellent Tenant, Easy to Show! (id:60626)
Sotheby's International Realty Canada
10 - 15 Hays Boulevard
Oakville, Ontario
A Luxurious 2-Bedroom Fernbrook Condo awaits in Uptown Core, Oakville. Positioned in the heart of Oakville's sought-after Uptown Core, this stunning 2-bedroom Fernbrook condominium has the perfect blend of modern elegance & urban convenience. Within walking distance to shopping, restaurants, & essential services, & just minutes from Oakville Hospital, major highways, & public transit, this prime location ensures effortless connectivity. The beautifully maintained complex grounds feature a serene central courtyard, lush gardens, & picturesque walking paths, while nearby ponds, scenic trails, & ravines invite exploration & outdoor enjoyment. Step inside this spacious & sunlit suite, where large windows flood the space with natural light, complementing the rich dark laminate flooring & designer marble-look tiles. The sophisticated oak staircase with wrought-iron pickets adds a touch of timeless elegance. The open-concept living & dining area is perfect for entertaining or unwinding after a long day, with garden doors leading to a private balcony overlooking the tranquil courtyard. The modern kitchen is a chefs delight, featuring quartz countertops, dark-stained cabinetry, pot lighting, & deluxe stainless steel appliances. Upstairs, the primary bedroom provides a peaceful retreat, sharing a beautifully appointed 4-piece bathroom with the second bedroom. A convenient upper-level laundry area adds to the homes practicality. With its stylish finishes, prime location, & inviting ambiance, this exceptional Oakville condo offers a rare opportunity to experience refined living in Uptown Core. (id:60626)
Royal LePage Real Estate Services Ltd.
5046 Connor Drive
Beamsville, Ontario
Welcome to 5046 Connor Drive – Beamsville Living at Its Best! Discover modern comfort and thoughtful design in this beautifully upgraded 3-bedroom, 2.5-bath freehold townhome, ideally located in one of Beamsville’s most desirable family-friendly neighbourhoods. Built in 2020 and offering 1,570 sq ft of stylish living space, this home perfectly blends functionality with contemporary finishes. Step inside to an inviting open-concept layout featuring a bright living and dining area, perfect for entertaining or everyday family life. The kitchen shines with carefully selected upgrades, including quality cabinetry, sleek countertops, and stainless steel appliances. Upstairs, you'll find three spacious bedrooms including a generous primary suite with a walk-in closet and a private ensuite bath. A full unfinished basement offers endless potential – create the rec room, home office, or gym you’ve been dreaming of. Outside, enjoy the convenience of a private driveway and garage, along with a low-maintenance backyard ready for summer enjoyment. Located in the heart of Beamsville, this home is within walking distance to top-rated schools, parks, and local amenities. Surrounded by the scenic beauty of Niagara’s wine country and just minutes from the QEW, 5046 Connor Drive offers a lifestyle that’s both peaceful and connected. Don’t miss your opportunity to own a quality-built home in an exceptional location. Book your private showing today! (id:60626)
Jjn Realty Brokerage Inc.
335 Prospect Avenue
Kentville, Nova Scotia
This 3-year-old Bentley Built home in Kentville is a showstopper, offering 4 spacious bedrooms and 2 beautifully appointed bathrooms in a family-friendly neighborhood. Designed for eco-conscious living, this property features state-of-the-art solar panels and Mitsubishi heat pumps, delivering both sustainability and year-round comfort. Every detail, from the high-end finishes to the meticulously chosen fixtures, has been curated to elevate your living experience. As you step inside, youll immediately notice the bright and inviting atmosphere, with natural light streaming through expansive windows. The open-concept design flows seamlessly from the modern yet cozy living room-featuring a charming electric fireplace as the focal point-into the high-end dream kitchen. This is truly the centerpiece of the home, boasting premium appliances, custom cabinetry, and exquisite finishes, ideal for creating unforgettable meals and moments. The lower level features a large, fully finished family room, perfect for movie nights, playtime, or simply unwinding after a long day. Storage is abundant throughout the home, with thoughtfully designed spaces to keep everything organized and within reach. Outside, the fully fenced backyard offers privacy and space for play, gatherings, or peaceful reflection, while the double attached garage provides both convenience and additional storage. Situated in a family-friendly neighborhood, just moments from schools, shopping, and all essential amenities, this home offers the perfect blend of accessibility and comfort. With its luxurious finishes, impeccable craftsmanship, and move-in-ready appeal, this home presents an extraordinary opportunity to elevate your lifestyle. Dont wait-schedule your private tour today and prepare to be impressed! (id:60626)
Exit Realty Town & Country
350 Finoro Crescent
Elmira, Ontario
Stylish Bunga-Loft Designed for Comfort and Entertaining! Welcome to this unique semi-detached bunga-loft that perfectly blends charm and functionality. Upstairs, you'll find a cozy sitting room, a spacious primary bedroom, as well as a 4-piece bathroom—your own private retreat. The main floor features a second bedroom, another full 4-piece bathroom, and an open-concept living space that includes a modern kitchen with a large island, a bright living room, and a dining area ideal for gatherings. Step outside to your low-maintenance backyard oasis, thoughtfully designed with entertainment in mind. Enjoy the new deck and shed, along with the included swim spa/hot tub—perfect for year-round relaxation. A single-car garage adds convenience and storage. This home is a rare gem combining style, comfort, and functionality. Don’t miss out! (id:60626)
RE/MAX Solid Gold Realty (Ii) Ltd.
401 - 31 Dairy Lane
Huntsville, Ontario
This may be the opportunity you have been waiting for. A three bedroom 4th floor corner unit in the waterfront condo community known as Algonquin Landing. This 2,030 sqft home features amazing natural light and an incredible open concept living space with high ceilings and a water view from the balcony. All bedrooms are very generous, with a main 3pc bath, primary 4pc ensuite bathroom, walk-in closet and a laundry/utility room. The size of the space will amaze you. Underground parking is heated and secure and you also have a private storage locker. Set on the shores of the Muskoka River, you can swim at you leisure or go for a paddle with access to Lake Vernon, Fairy Lake and beyond...! Walking distance to shopping and restaurants. These units are rare and are not often listed for sale. Now is your chance. (id:60626)
Royal LePage Lakes Of Muskoka Realty
32 Hanson Drive N
St. Catharines, Ontario
Welcome to 32 Hanson Drive, a solid 3+1 bedroom brick bungalow. This well-maintained home is located on a beautiful corner lot in a quiet North End neighbourhood. A separate entrance to the finished basement offers in-law or rental suite potential - ideal for multigenerational living or investment. Enjoy the newly renovated bright white kitchen with stainless steel appliances. The layout provides plenty of natural light and functional living space. The yard includes a double concrete driveway, parking pad for small RV or trailer, and an outdoor storage shed with hydro. The spacious lot is a true canvas for backyard living with plenty of room for kids to play, pets to roam or outdoor entertaining. Conveniently located close to schools, shopping, public transit, and just a short walk to the scenic canal boardwalk. A perfect opportunity for growing families, first-time buyers, or investors. ** This is a linked property.** (id:60626)
Revel Realty Inc.
66 Toronto Street S
Uxbridge, Ontario
Step into the perfect blend of historic charm and modern comfort with this beautiful, family-sized home in the heart of Uxbridge. Thoughtfully updated with todays conveniences, this home still captures the warmth and character of 1800s downtown architecture. Inside, you'll find three bedrooms, a dedicated home office, an updated 4 piece bathroom, a generous eat-in kitchen, main floor laundry, and a large enclosed front porch ideal for relaxing year-round. Located within walking distance to the vibrant historic core of Uxbridge, you're just steps away from charming shops, banks, the library, local bakeries, restaurants, the iconic Roxy Theatre, and picturesque parks. Plus, Uxbridge Public School is conveniently located just one street behind. Roof 2018, AC 2019, Shed 2020, Upstairs Flooring 2023, Stove 2024 and Kitchen Flooring 2025. (id:60626)
Urban Avenue Realty Ltd.
1 Birchwood Drive
Barrie, Ontario
Welcome to Tall Trees A Family-Friendly Gem!Nestled in the vibrant and sought-after Tall Trees neighborhood, this well-maintained home offers the perfect blend of comfort, convenience, and future potential. Situated on a large corner lot, you'll enjoy extra outdoor space perfect for kids, pets, or entertaining. Just steps from scenic walking trails and walking distance to key amenities - 5 minute walk to the elementary school, 7 min to local rec center, and only a 3-min drive to Hwy 400 for easy commuting. Shopping & dining are nearby, with Georgian Mall just 2-min drive away. Inside, you'll find a spacious and inviting recreation room ideal for family gatherings or a cozy entertainment space with fireplace/currently inactive but offers great potential for a gas insert. Rough-in for a second washroom on the lower level, giving you opportunity to customize the space to your needs. Complete electrical rewire & new panel 2017 New AC unit 2019 Dishwasher 2021 Some new windows 2019 (id:60626)
Keller Williams Referred Urban Realty
5302 Meadow Creek Crescent
Celista, British Columbia
Welcome to the sunny shores of the North Shuswap in the lakeside community of Celista, BC. Located at 5302 Meadow Creek Crescent, this 2261 sq.ft. log home is nestled on a spacious 0.24 acre lot with panoramic lake and mountain views. This charming home boasts 4 bedrooms plus a den/office, 2 full bathrooms, is open-concept, has vaulted tongue and groove ceilings with 4 skylights, 1 fireplace and 1 wood stove, and has ample parking for up to 11 vehicles. This property features multiple outdoor entertainment areas including 3 large sundecks, a covered deck with bar seating, a hot tub, a fire pit zone with 2 wood sheds, a fenced backyard, and a beautifully landscaped front yard, all equipped with irrigation. The spacious 29'1"" x 26'11"" detached workshop/garage is heated, insulated, and includes a 220V welder’s plug, and is perfect for storing all your toys. The North Shuswap Elementary School located in Celista goes from Pre-K to 8 and you are a 2-min drive to the closest gas station and corner store. This home is part of Meadow Creek Properties, which has their own private community water system, and the low annual membership fee entitles you to enjoy the private 1600ft of beach, 3 docks, boat launch, and beach fire pits. If you're looking for an investment property, Celista has no zoning bylaws, so short term rentals are allowed. The North Shuswap is a haven for outdoor enthusiasts, offering activities like sledding, hiking, ATV-ing, boating, biking, two golf courses and more! (id:60626)
Royal LePage Access Real Estate
902 660 Nootka Way
Port Moody, British Columbia
Welcome to The Nahanni by Polygon in Port Moody's sought-after Klahanie community! This well managed, 860 sq. ft. south-facing 2-bed, 2-bath condo features a fantastic layout and a large balcony, perfect for soaking in the sunshine. Enjoy exclusive access to Polygon's renowned Canoe Club, offering a pool, hot tub, tennis court, gym, guest suites, and more - but if you don't want to go outside, there's another gym right downstairs in the building. This home includes 1 parking space and 1 storage locker. Well managed strata and unbeatable location-walk to groceries, retail, Rocky Point Park, Brewer's Row, SkyTrain, and scenic trails. A perfect blend of comfort and convenience-don't miss this one! (id:60626)
Royal LePage Sterling Realty
818 - 1 Blanche Lane
Markham, Ontario
2 Bedroom + 2 Bathroom Stacked Townhouse , Main Floor Unit In Grand Cornell Brownstones Home. Open-concept design with laminate flooring and smooth ceilings throughout. Just minutes from Markham Stouffville Hospital, top-rated schools, parks, Mount Joy GO Station, Markville Mall, and Highway 407, Cornell GO Bus Terminal. (id:60626)
Century 21 Titans Realty Inc.
5440 41 Highway
Grand Forks, British Columbia
This 1.53 acre riverfront has it all, 4 bed, 3 bath, pool, separate parking for the suited lower level, a single attached garage plus triple detached garage / shop. The home has an upper deck and lower patio with never ending views of the river, valley, city, and / mountains. This one of a kind property priced well below assessed value isn't likely to last long, call your Realtor to view today. No Presentation of offer until June 14, 2025 (id:60626)
Discover Border Country Realty
72 Richwood Drive
The Archipelago, Ontario
Privacy privacy privacy. Nestled in the serene community of Skerryvore this property offers a unique blend of seclusion and accessibility to Georgian Bay's natural beauty. With 2.6 acres of private land adjoining Crown land, residents can relish the tranquility of no visible neighbours while being a short walk over Crownland to the bay's inviting shores. This custom-built residence harmoniously combines spaciousness with a warm ambiance boasting three bedrooms, two bathrooms and an expansive kitchen designed for both functionality and social gatherings. Notable features include wrap-around decking with walk-outs from the primary bedroom and living room, a primary suite with an ensuite bathroom, a masonry wood stove and the convenience of main floor laundry. Other amenities such as on-demand hot water, propane furnace and comprehensive backup generator ensure comfort and peace of mind. The property also includes a substantial 24 x 24 garage with additional loft space ideal for storage or a creative project. Connectivity is not compromised with reliable cell phone and internet service. Additional perks include privileged access to a nearby boat launch and multiple swimming spots. The availability of construction plans for the home, garage and proposed sleeping cabin allows for future customization. Most furnishings and 14 ft aluminum boat are included. This retreat, embraced by wilderness is an idyllic haven for nature enthusiasts and offers a turn-key solution for those seeking a year-round residence of a 4 season sanctuary. If you would like more information about the waterfront community of Skerryvore. www.skerryvore.ca. (id:60626)
Royal LePage Team Advantage Realty
47 - 435 Middlefield Road
Toronto, Ontario
Prime Location! Beautiful 2-Story Townhouse Across From South Asian Mall Welcome To This Well-Kept, Bright, And Spacious 2-Story Townhouse In A Highly Desirable And Convenient Neighborhood! Featuring An Open-Concept Living And Dining Area, This Home Is Perfect For Entertaining Or Relaxing With Family. The Large Kitchen Offers Plenty Of Cabinetry And Counter SpaceIdeal For Home Chefs! Upstairs, You'll Find A Generously Sized Primary Bedroom With A 4-Piece Ensuite And A Walk-In Closet. Enjoy The Convenience Of Garage Access, And Benefit From Being Within Walking Distance To 24-Hour TTC Transit, Major Shopping Centers, Schools, Places Of Worship, Medical Facilities, And More. Open Concept Layout, Spacious Kitchen With Ample Cabinetry, Primary Bedroom With Ensuite & Walk-In Closet, Garage Access, Walk To TTC, Shopping, Schools & More, Right Across From South Asian Mall Don't Miss Out On This Fabulous, Move-In-Ready Home In A Vibrant And Connected Community! (id:60626)
Homelife/future Realty Inc.
253 Woodland Drive N
Selwyn, Ontario
Perfect Opportunity For First Time Home Buyers, Couples Looking To Downsize, Or Investors! This immaculate 4 split Bungalow is much larger than it looks in a wonderful Neighbourhood. A well maintained property close to the Trent University, Zoo, Shopping mall and Great School. This house is move in ready with Front and Rear entrance. Recent upgrades include Steel Roof 2024, All windows and Doors 2023 Attic Insulation 2023 Water Heater, Furnace, Air Conditioning 2017. Spacious Family rooms in the Main Floor and Middle Floor. Book a personal viewing today (id:60626)
Royal LePage Ignite Realty
309 - 1 Clairtrell Road
Toronto, Ontario
Move in and enjoy! Gorgeous sun-filled, spacious & renovated 2bdrm corner unit with 9ft ceilings in one of Toronto's most prestigious neighbourhoods. Sounth -West unobstructed view, split layout, large eat-in kitchen, walk out to 2 balconies, quiet well-maintained building. Parking. Earl Haig School zone. Steps to the Bayview subway. Easy access to Hwy 401. Bayview Village shops nearby, restaurants, YMCA, Loblaws, North York General Hospital, GO Train, and parks. All utilities are included in the maintenance fee. All kitchen appliances 2021, stacked washer and dryer 2023. Dogs up to 25 lb are allowed. 24/7 onsite concierge, equipped gym, rooftop terrace with BBQs, sauna, party & games room, guest suite, visitor parking 24/7. The lower level means no long waits for the elevator! (id:60626)
Sutton Group-Admiral Realty Inc.
5621 99 Street (Unit A) Nw
Edmonton, Alberta
Exceptional Investment Opportunity – Priced ~40% Below Appraised Value! This strategically located property presents an outstanding opportunity for investors and developers alike. Unique 0.9 Acres± IB-Zoned Development Site in Coronet Industrial Park, priced ~40% below appraised value. Prime 99 Street NW exposure with 23,000+ vehicles/day. Ideal for 2-storey commercial condos or multi-use development. Phase 1 next door is fully sold & owner-occupied. Sample plan: ~21,292 sq. ft. buildable area with ~$4.08M gross profit potential. Flexible zoning, excellent access to Whitemud, Gateway Blvd, Henday & QEII. Clean site with appraisal & info sheet available. Don’t miss this rare opportunity to capitalize on a high-potential development site in one of Edmonton’s fastest-growing corridors. (id:60626)
Century 21 Smart Realty

