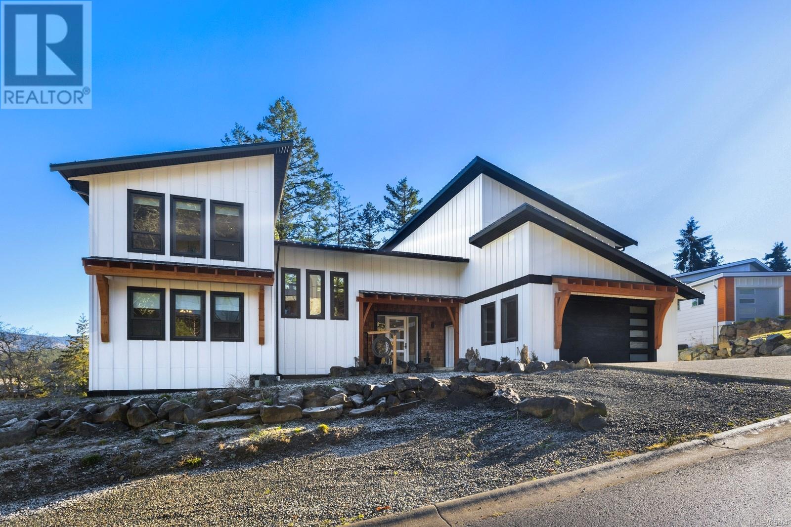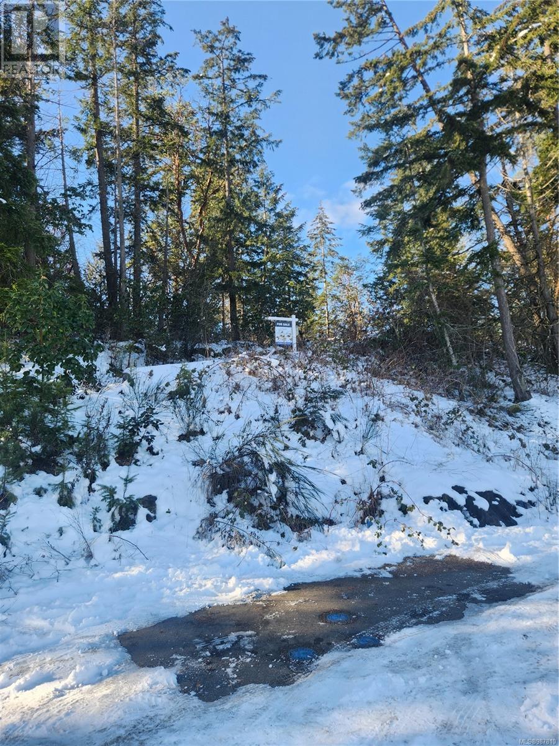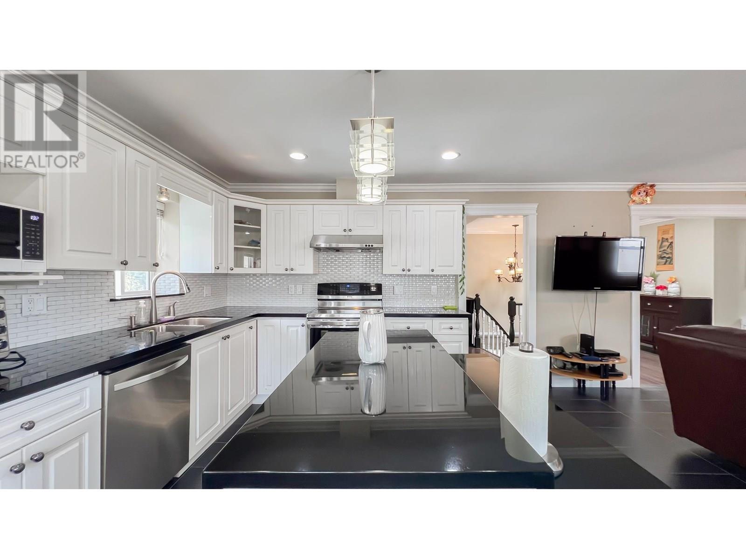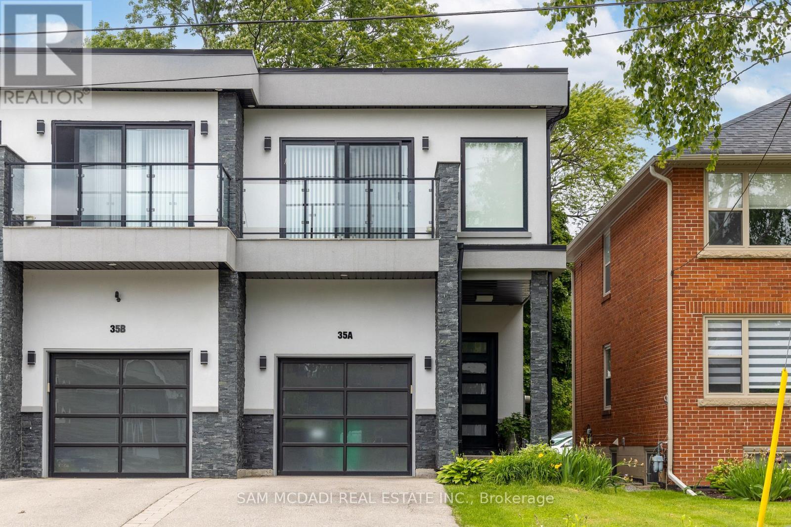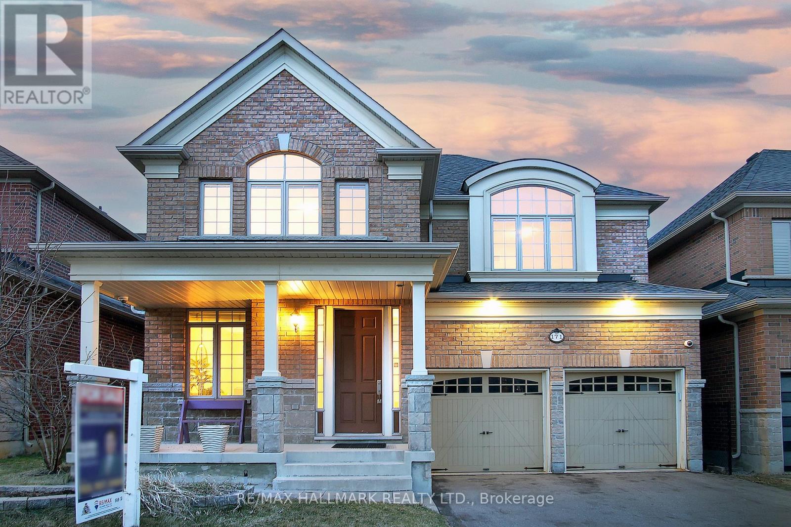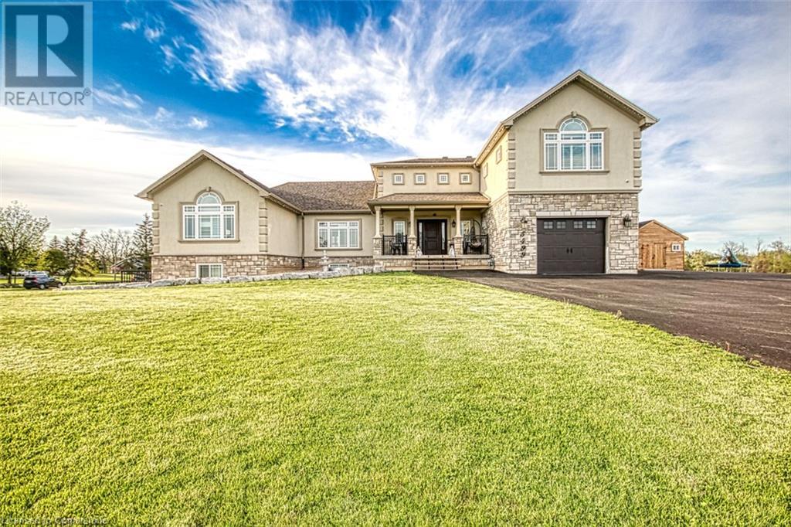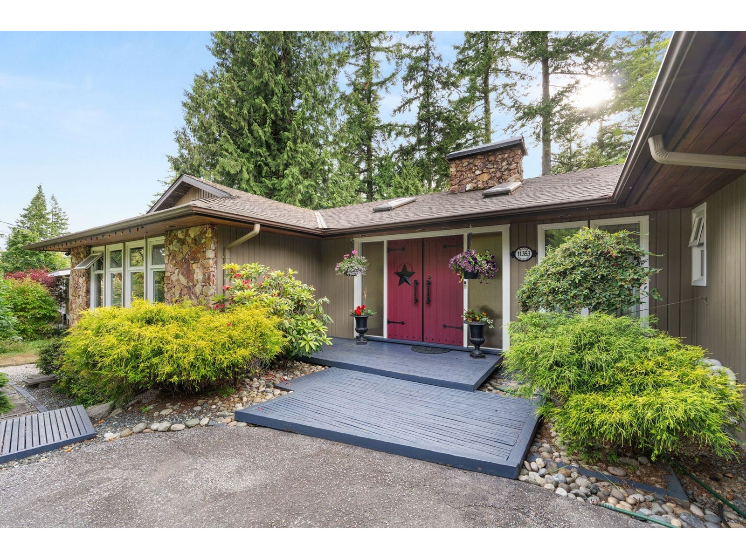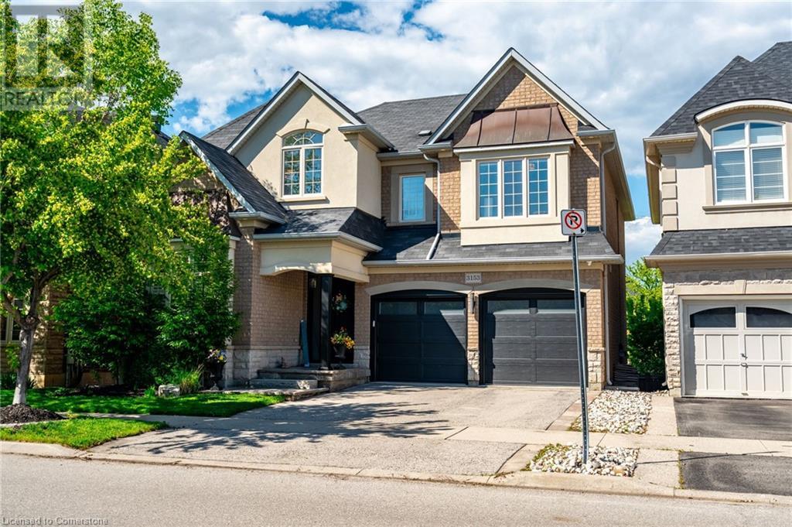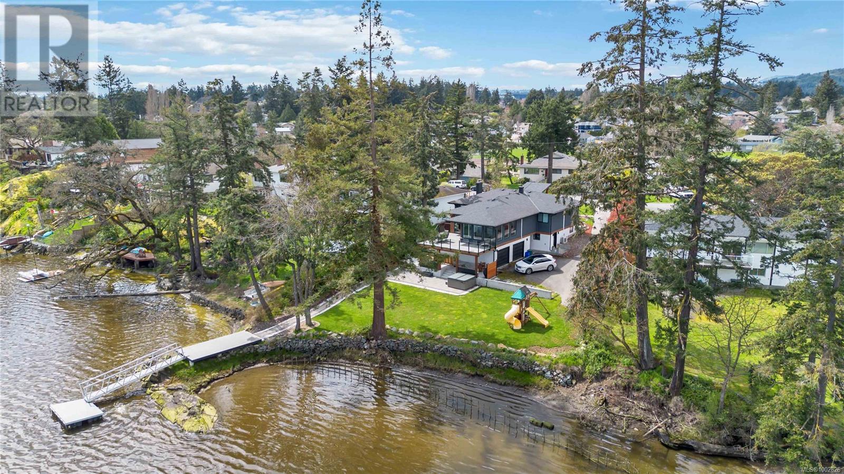6 1060 Shore Pine Close
Duncan, British Columbia
ONE OF A KIND custom-built home in the picturesque seaside community of Maple Bay. Spanning 3,680 sq/ft. 3bed/3bath, this unique residence offers breathtaking ocean & mountain views from multiple vantage points. The kitchen features an expansive 9-foot island with raised bar, built-in pantry & hutch, 22” vaulted ceiling, seamlessly connecting to a cozy family & dining area complete with a fireplace. This home boasts engineered hardwood floors throughout, Timber frame details, beautiful shiplap feature walls, & two decks perfect for soaking in the stunning scenery. The primary suite offers a custom tile shower in the ensuite, his & hers walk-in closets, access to the main deck & an elegant electric linear fireplace. Upstairs, you'll find a welcoming family room with gorgeous views, built-in cabinets w/a bar sink, & a covered deck. A Douglas fir post and beam walkway leading to the additional bedrooms which share a generous Jack & Jill bathroom, plus a convenient office nook. The 6 “ crawl leaves you with ample room for storage. Embrace the community lifestyle with access to the yacht club, local marina, & pub just minutes away. Plus, catch a seaplane from the marina to Vancouver for a quick getaway! (id:60626)
Exp Realty (Na)
454 Ninth St
Nanaimo, British Columbia
Measurements are approximate and should be verified if important (id:60626)
Exp Realty (Na)
11420 Seabrook Crescent
Richmond, British Columbia
A beautifully updated and move-in-ready 3-bedroom, 2-bathroom home offering over 2,900 SQFT of comfortable living space on a private 8,741 SQFT lot in one of Richmond´s most sought-after, family-friendly neighbourhoods. This bright and inviting 2-level residence features wide plank flooring, crown mouldings, large windows, a cozy gas fireplace, and a modern open-concept layout. The renovated kitchen boasts white shaker cabinets, stainless steel appliances, a gas range, tiled backsplash, and direct access to a covered deck ideal for year-round outdoor entertaining. The upper level includes three spacious bedrooms and 2 stylishly updated bathrooms, while the versatile lower level features 2 bedrooms, a summer kitchen plus a home office and a mudroom/laundry. (id:60626)
RE/MAX Westcoast
32 Avoca Drive
Markham, Ontario
Welcome to this rarely offered and impeccably maintained 4+1 bedroom, 4 full bathroom executive residence a true reflection of craftsmanship and pride of ownership. Nestled in one of Unionville's most desirable, family-focused neighbourhoods, this home blends timeless character with modern comfort. Thoughtfully designed for both everyday living and elegant entertaining, the home features a sun-filled walkout terrace and a full lower-level walkout to the backyard offering a seamless indoor-outdoor lifestyle. Spacious rooms, tasteful finishes, and a functional layout provide a warm and welcoming environment for growing families. Perfectly positioned just minutes from Markville Mall, top-ranked schools, major highways, and with effortless access to downtown Toronto, this location combines suburban tranquility with unbeatable convenience. A rare opportunity in a prestigious and tightly held enclave this is Unionville living at its finest. (id:60626)
Century 21 Percy Fulton Ltd.
2041 Edinburgh Street
New Westminster, British Columbia
JUST REDUCED $300,000! Your 'FENG-SHUI' home awaits you! In the highly sought-after Connaught Heights, this lovely/bright, southeast facing, beautifully updated modern home features a double garage, contemporary lighting fixtures, spa-like 6' Kohler tub in the master bedroom, over-height/walk-in showers in main bath w/skylights, two slate floor to ceiling feature on each fireplace in the family/living room area, granite countertops, basket weave and white ceramic tile kitchen backsplash, stainless steel appliances including a Kenmore induction stove top, steam washer/dryer, and a covered outdoor living space and garden oasis in both the front AND back. This stunning home also feature a legal separate 1-Bedroom/1-Bath mortgage helper suite with own entrance. Not to mention, it's also a brisk walk to Connaught Heights Elementary, 22nd Street Skytrain Station, and downtown New Westminster. Don't delay. Private showings welcome! Open House, Sat, July 12, 2-4PM! (id:60626)
Century 21 In Town Realty
35a Broadview Avenue
Mississauga, Ontario
Welcome to 35A Broadview Ave, a stunning residence nestled in the sought-after Port Credit community. This beautiful home is surrounded by a plethora of amenities to enjoy, including waterfront parks and trails, unique shops, trendy restaurants + cafes, all while providing breathtaking views of Lake Ontario. As you step inside, you are met by a bright and spacious interior illuminated by LED pot lights, enhanced by hardwood flooring and large windows filling each room with an abundance of natural light. The gourmet kitchen, boasts sleek quartz countertops, ample cabinetry and state-of-the-art stainless steel appliances. It seamlessly flows into the living room, which features a cozy gas fireplace, built-in shelves and a walk out to the private backyard. This outdoor space is perfect for countless activities and gardening enthusiasts. Upstairs, retreat to your primary bedroom, complete with a walk-in closet, a 3 piece ensuite featuring a floating sink and sleek porcelain floors, and a private balcony for enjoying tranquil mornings. Down the hall, you will find 2 more generously sized bedrooms, each with its own closet and ensuite bathroom. One of these bedrooms offers access to a second private balcony, adding an extra touch of charm. The lower level of this stunning residence is designed for versatility and includes a spacious recreation room, complete with a gas fireplace, and provides the perfect space for entertaining. Additionally, there is an exercise room, a 3 piece bathroom, and ample storage spaces, making it an ideal area for accommodating extended family and guests. Do not miss the opportunity to call this exceptional residence your home! (id:60626)
Sam Mcdadi Real Estate Inc.
171 Rothbury Road
Richmond Hill, Ontario
Gorgeous Custom-Built Heathwood Home *Proud Original Owner* Nestled in the highly sought-after Westbrook community *Renowned for top-ranked schools and exceptional lifestyle. Just minutes to Richmond Hill HS; St. Theresa of Lisieux CHS and Trillium Woods PS, prestigious private schools include: World Class Holy Trinity School, Century Private School at Yonge, and Toronto Montessori School. *Tons of premium features: 9' smooth & coffered ceilings on main floor *Pot lights and gleaming hardwood floors throughout the main level *Chef-inspired open-concept kitchen W/granite countertops, center island, and dedicated pantry area for serving *Main floor office W/ walkout to breathtaking backyard perfect for work-from-home *2nd floor showcases 4 bedrooms and 3 bathrooms *Primary bedroom w/ 9' High Tray ceilings & 5-piece ensuite *2nd and 3rd bedrooms featuring elegant arched picture windows. 2nd master bedroom with an adjoining door to 3rd bedroom ideal for families with newborn or home office. Unbeatable location: Walking distance to Yonge St, VIVA transit, nearby community center with swimming pool and gym, Hwy 404 & 400, Costco, T&T, restaurants, shopping malls, library, and hospital, Set in a friendly and safe neighborhood. Don't miss this opportunity-make this dream home yours today! (id:60626)
RE/MAX Hallmark Realty Ltd.
5499 Attema Crescent
St. Anns, Ontario
Immaculate! Must Be Enjoyed + Admired! Dream Home On Acre Lot In A Dream Location. Custom Built Gem 4 Yr Young. Stone, Stucco + Brick Exterior. Nearly 7000 SQFT Of Exquisite Finishes, 3+1 Bedrooms+3 Full Bathrooms+2 In law Suites beautifully finished with separate kitchens and bathrooms. Cathedral Ceilings, Vicostone Quartz Counters throughout, Hardwood + Porcelain Floors. Bright Enchanting Kitchen W/Walkout To Roofed Balcony. Massive Master + Epic Ensuite. Live In Luxury The Sophisticated Interior Will Take Your Breath Away wi Impeccable th/ Finishes That Include, LED Pot Lights, Coffered Ceilings, Upgraded Tall Doors, California Window Shutters, Hunter Douglas Silhouette Blinds & A Mix of Stone & Maple Hardwood Floors! The Custom Kitchen Overlooking The Breakfast & Family room is Elevated with/ a Lg Centre Island, Granite Counters, Fridgair Professional Grade Appliances & Soft Closing Drawers. The Cozy Family Rm is Adorned w/ A Custom Gas Fireplace & Beautiful Mantle. (id:60626)
Homelife Miracle Realty Ltd
11353 Bond Boulevard
Delta, British Columbia
Welcome to this expansive 4,000+ SF rancher with walk-out basement on a 12,300 SF lot in coveted Sunshine Hills. With over 80' of frontage and gravity-fed storm/sewer lines at the rear, this property offers strong future potential. West Coast Contemporary design features vaulted cedar ceilings, a striking rock fireplace and bright, open living spaces. Main level has 3 spacious bedrooms, 2.5 bathrooms and large windows overlooking a private backyard oasis with swim spa. The finished basement includes 2 more bedrooms, a games room with wet bar-great for entertaining or Airbnb - and a suite area wired for a stove if one wishes to legalize. Steps to École Sunshine Hills Elementary. RV parking too. (id:60626)
RE/MAX Performance Realty
3153 Ferguson Drive
Burlington, Ontario
IT'S POOL TIME!!! The cottage is in the backyard! Stunning, 5 bedroom Alton Village Executive Home. Rarely offered ravine lot with backyard oasis featuring a gorgeous heated inground saltwater pool and professionally landscaped lot. Over 4,000 square feet of luxury living space. Open main floor features living room, formal dining room, den, eat in kitchen, powder room and family room. Hardwood and tile flooring throughout this level. Family room has crown moulding and fireplace with feature hearth. California shutters in the living room. Hardwood stairs lead to the second floor. 5 spacious bedrooms with hardwood flooring. Recently renovated luxury master bedroom ensuite with fireplace, glass enclosed shower, vessel soaker tub and double sinks with bluetooth mirrors (2022). 2 bedrooms have a Jack and Jill ensuite bathroom with stunning tilework and bluetooth mirror (2021). Updated main bathroom with glass enclosed shower and bluetooth mirror (2021). Escape to the lower level for entertaining or chilling out. Could be turned into an ideal in-law suite. Features a finished rec room with fireplace, dry bar and servery, full, modern bathroom, storage room and a second laundry room (2018). The bathroom and laundry room have heated tile flooring. Rec room has ceiling speakers. Storage room could be a second den. Patio doors walk out to your backyard oasis. Heated inground saltwater pool, hot tub, pergola and theatre wall for entertaining guests or watching the big game. Exterior speakers in pool area. Professionally hardscaped and totally private in a ravine setting. This home checks off all the boxes for a growing family or multi-generational home. (id:60626)
Apex Results Realty Inc.
2440 Main Street
West Kelowna, British Columbia
Development property DOWNTOWN on hwy 97 WESTBANK ! Potential for 6 storey commercial and residential mix development. Thousands of cars pass by here daily. AAA location for devlopment. Older building most leases expire in less than 2 years. Time to put through system for development application and collect rental income in meantime. VERY MOTIVATED SELLER. (id:60626)
Oakwyn Realty Okanagan
42 Kingham Pl
View Royal, British Columbia
Welcome to your dream waterfront retreat at 42 Kingham Place—a beautifully designed, spacious home nestled on a quiet cul-de-sac. Offering 3,207 sq ft of living space, this 5-bedroom, 3-bathroom home includes a newer 1- or 2-bedroom suite with excellent rental potential, plus a generous 675 sq ft garage. Inside, the main level is warm and inviting, featuring a bright living room with expansive windows, a cozy family room, a formal dining area, and a well-placed kitchen ideal for entertaining. The primary bedroom boasts water views, a walk-in closet, and a private ensuite, accompanied by two additional bedrooms upstairs. Downstairs, the fully renovated suite can function as a one- or two-bedroom unit—perfect for guests, extended family, or as a rental opportunity (ideal for travelling nurses or long-term tenants). Step outside to a large balcony and patio, perfect for relaxing or hosting friends, and enjoy direct access to the water from your private dock—ideal for kayaking, paddleboarding, or simply soaking in the tranquil views. Conveniently located near parks, schools, and amenities, this rare waterfront gem offers a lifestyle of comfort, privacy, and natural beauty. Don't miss this unique opportunity—schedule your private tour today! (id:60626)
RE/MAX Camosun

