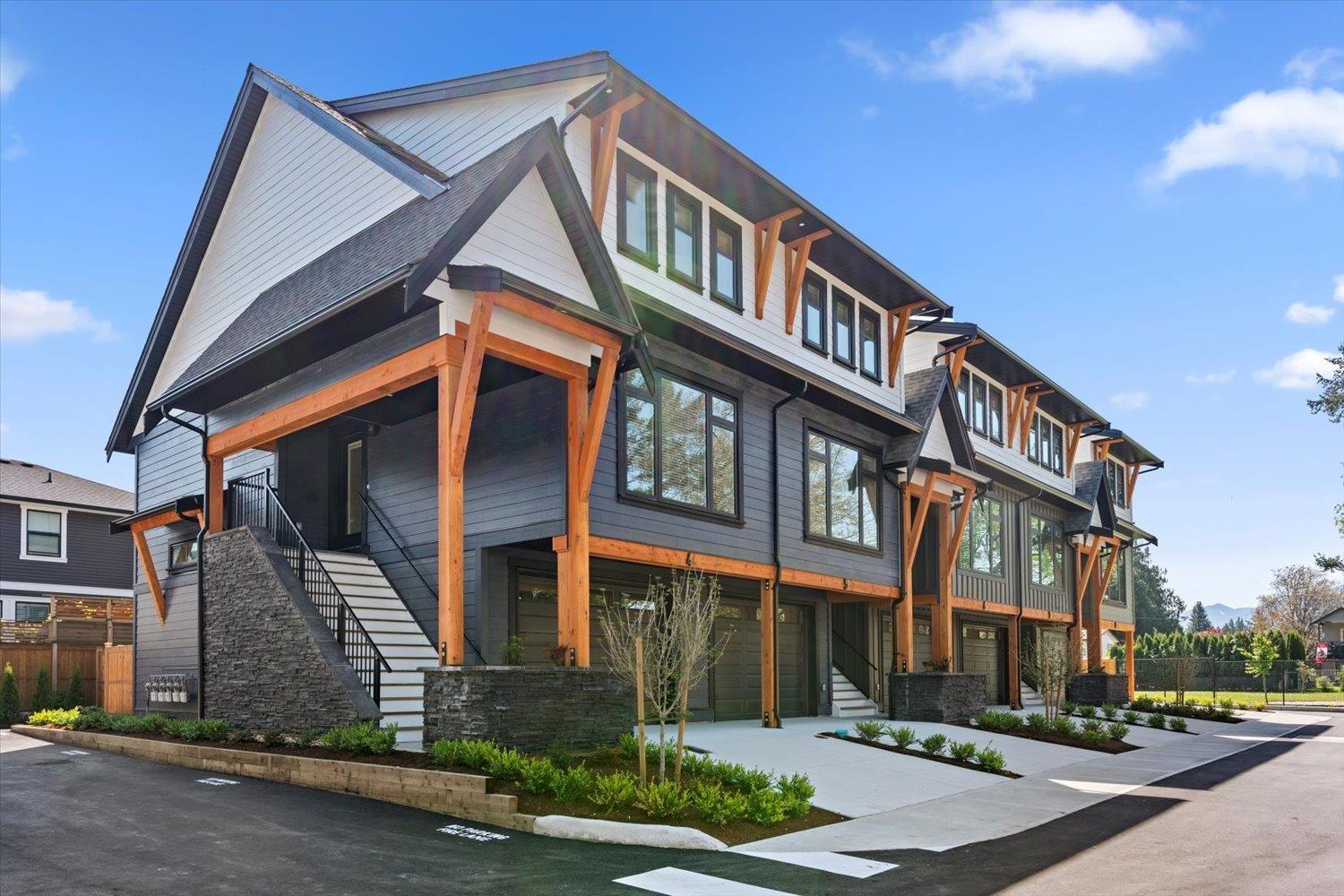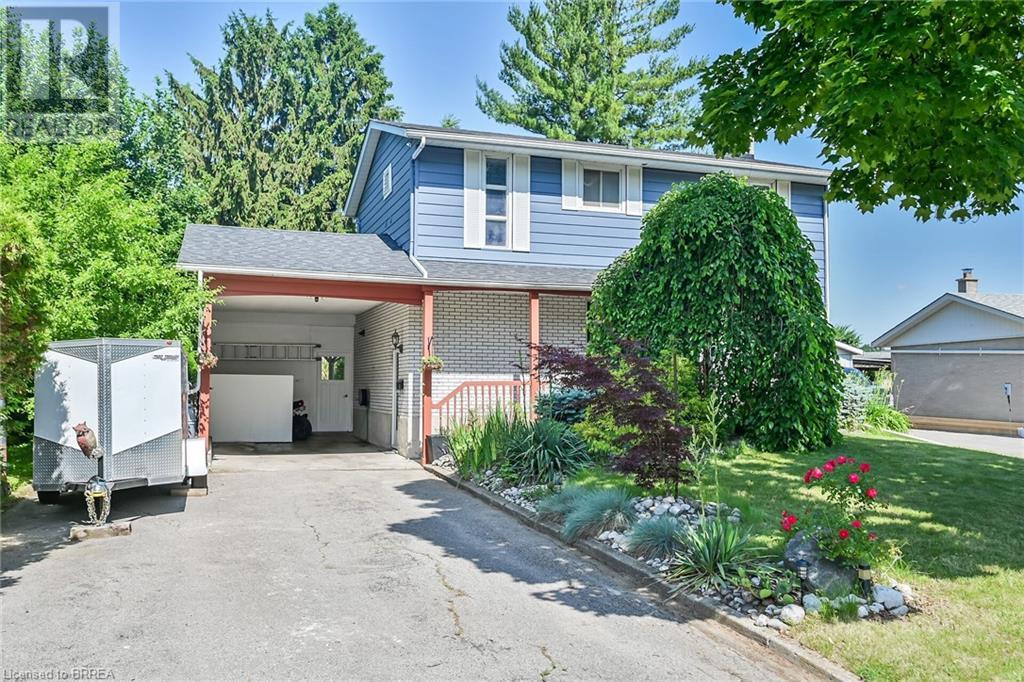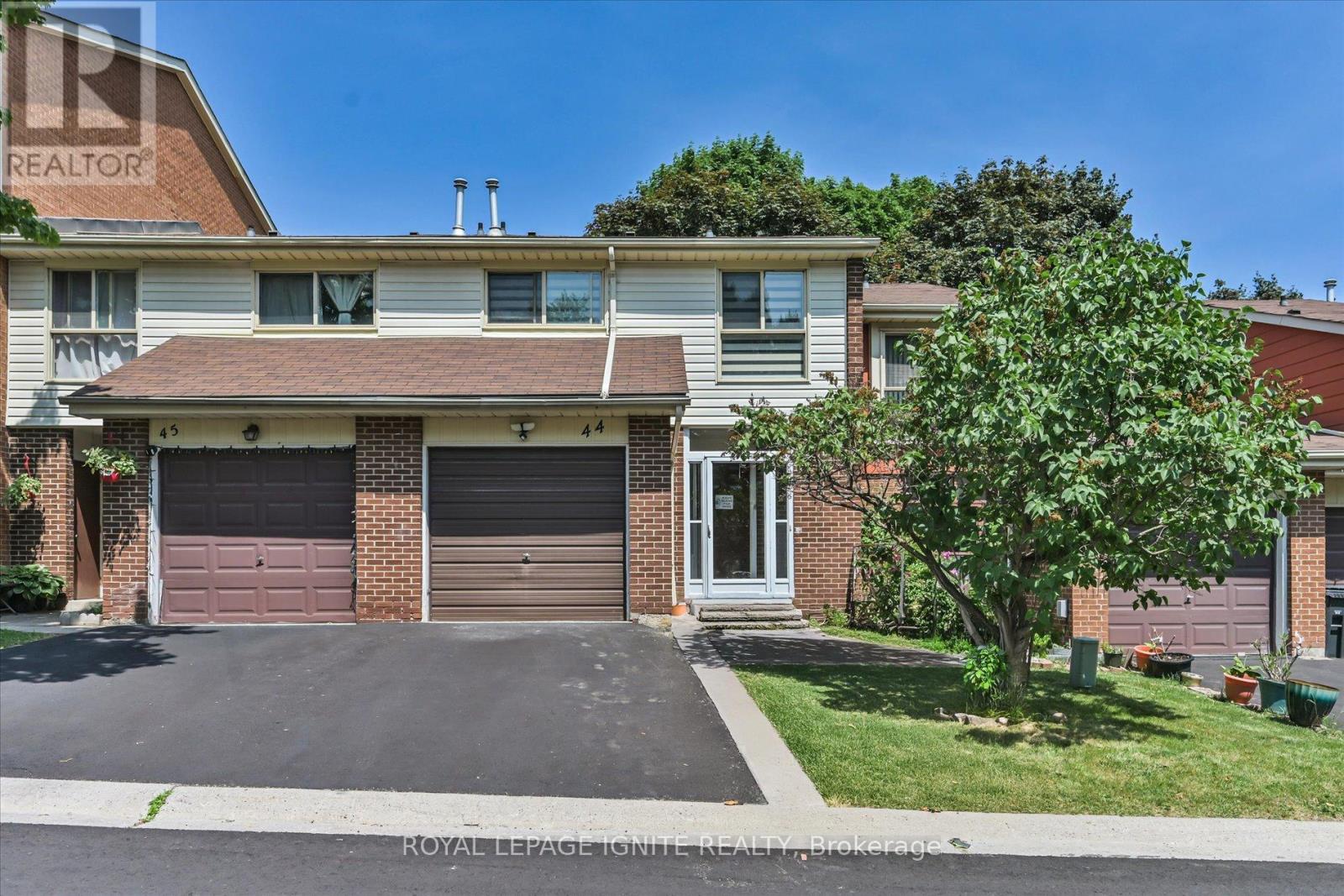5 46106 Riverside Drive, Chilliwack Proper East
Chilliwack, British Columbia
Stylish, Spacious & Brand New! Welcome to 1,660 sq ft of beautifully designed living space in these brand-new townhomes featuring 3 bedrooms up, 2.5 bathrooms, and a versatile flex room in the basement"”perfect for a home office, gym, or guest space. The bright, open-concept main floor includes a thoughtfully designed kitchen and great room, ideal for everyday living and entertaining. Large windows fill the home with natural light, while high-end appliances and quality finishes add a touch of luxury. Enjoy stunning views of Mt. Cheam right from home, along with direct access to a peaceful park just beyond your backyard. With great curb appeal and a location minutes from District 1881 and all level schools, this is modern living at its finest. (id:60626)
Century 21 Creekside Realty (Luckakuck)
56 Forsythe Avenue
Brantford, Ontario
LOCATED IN THE VERY POPULAR NORTH END OF BRANTFORD. CLOSE TO ALL AMENITIES AND HIGHWAY ACCESS. THIS BEAUTIFUL 3 BEDROOM, 1.5 BATH HOME HAS SO MUCH SPACE. WITH THE OPEN CONCEPT MAIN FLOOR EVERYONE CAN BE PART OF THE CONVERSATION WHILE YOUR MAKING DINNER. GREAT FOR HAVING GUEST OVER WITH THE SLIDING PATIO DOORS RIGHT OFF THE KITCHEN. A BEAUTIFUL SPACIOUS DECK PROVIDING ACCESS TO THE LARGE ON GROUND POOL. WELL SIPPING YOUR COFFEE OR HAVING THE AFTER WORK DRINK YOU CAN WATCH THE KIDS PLAY IN THE POOL AND THE DOG RUNS FREE IN THE FULLY FENCED BACK YARD, VERY PRIVATE WITH GORGEOUS FLOWERS, ITS SO PEACEFUL.BACK INTO THE HOUSE YOU WILL SEE A HALF BATH LOCATED ON THE MAIN FLOOR. HEADING UP STAIRS YOU WILL FIND THREE SPACIOUS BEDROOMS AND A FULL 4 PEICE BATHROOM. ALL BEDROOMS ON THE SAME FLOOR.IN THE BASEMENT THERE IS A LARGE SPACE FOR THE FAMILY RECROOM WITH A GAS FIREPLACE FOR THOSE COMFY MOVIE NIGHTS TOGETHER. DONT MISS OUT. THIS HOUSE IS YOUR NEXT HOME BRING YOUR MOVING TRUCK CAUSE ONCE YOUR HERE YOU WONT WANT TO LEAVE (id:60626)
Peak Realty Ltd.
703 130 Avenue Sw
Calgary, Alberta
**6200 SQFT CORNER LOT | 1244 SQFT BUNGALOW + OVER 1000 SQFT LEGAL BASEMENT SUITE | 6 BEDROOMS + 3 BATHROOMS | 4 PARKING SPOTS INCLUDED | $100K+ IMPROVEMENT | NO CITY'S TREE ON PROPERTY LOT | <1 MIN WALK TO C-TRAIN | 8 MINS WALK TO FISH CREEK PARK | DR. E. P. SCARLETT HIGH SCHOOL WALK ZONE** Welcome to 703 130 Ave SW and discover the perfect blend of value, convenience, and long-term potential in this exceptional Canyon Meadows bungalow. Nestled on a spacious 6,200 sqft regular-shaped CORNER LOT and zoned R-CG, this home offers an unbeatable opportunity for HOMEOWNERS, INVESTORS, or DEVELOPERS alike.Step inside to find a bright and welcoming main level boasting 1,244 sqft of developed space, including 3 generous BEDROOMS and 1.5 BATHROOMS. The half bath is ENSUITE to the Primary Bedroom. Downstairs, a fully developed, LEGAL BASEMENT SUITE adds over 1,000 sqft of additional space with its own 3 BEDROOMS and 1 FULL BATH—ideal for mortgage assistance through a “live up, rent down” scenario or multi-generational living. With R-CG zoning, you also have the option to rent both units independently for maximum cash flow or explore future redevelopment opportunities. **The LIST OF IMPROVEMENT is attached to this listing. Please contact your realtor or listing agent for this list.**Parking is a breeze with an attached single-car garage, a long private driveway, and a two-car carport, providing a total of 4 PARKING SPOTS. Outdoors, the corner-lot setting ensures extra yard space and abundant natural light, perfect for summer barbecues or gardening.LOCATION couldn’t be better: it’s LESS THAN 1 MIN walk to the Canyon Meadows C-Train station for an effortless downtown commute, and just an 8 MINS stroll to the scenic trails of Fish Creek Provincial Park. Families will appreciate being within the WALKING ZONE for Dr. E.P. Scarlett High School, known for its outstanding programs and facilities and also ranked by Fraser Institute as TOP HIGH SCHOOL in entire Alberta! In MOVE- IN READY condition, this bungalow allows you to start enjoying city conveniences and parkland serenity immediately, while the LEGAL BASEMENT SUITE income helps offset your carrying costs. Don’t miss your chance to own a versatile property in one of Calgary’s most sought-after SW neighborhoods—contact your favorite realtor today to book a private viewing! (id:60626)
Royal LePage Benchmark
421 Pompano Court
Oshawa, Ontario
PAY NO PROPERTY TAXES FOR 1 FULL YEAR! SAVE BIG & MOVE INTO YOUR DREAM HOME TODAY! . This inviting residence features a newly renovated kitchen with sleek stainless steel built-in appliances, complemented by a luxurious spa-inspired bathroom. Energy-efficient LED lighting illuminates the space throughout. Enjoy direct access to a serene park from your backyard, offering a perfect blend of tranquility and convenience. Located within walking distance to schools, shopping, and other essential amenities, this home combines modern comfort with an unbeatable location. Linked by foundation. ** This is a linked property.** (id:60626)
Royal LePage Connect Realty
103 - 200 Keewatin Avenue
Toronto, Ontario
Welcome to The Residences of Keewatin Park. Tucked away on a charming, leafy, tree-lined street in one of Toronto's most coveted and established neighbourhoods, this exclusive boutique building is home to just 36 estate-style suites designed for the discerning buyer seeking a refined pied-à-terre or an opportunity to downsize. Step inside this beautifully curated one-bedroom residence, where elegance meets functionality. The open-concept layout is bathed in natural light, featuring superior finishes, hardwood flooring and floor-to-ceiling windows & doors that seamlessly connect to an expansive almost 300 sqf. terrace ideal for al fresco dining, summer BBQs, or simply unwinding while your pet enjoys the outdoors. The chef-inspired Scavolini kitchen is a showpiece, outfitted with integrated Miele appliances, a striking quartz waterfall island with ample storage, and a full-height quartz backsplash that adds timeless sophistication. The serene bedroom is thoughtfully designed with a generous closet and floor-to-ceiling windows. At The Keewatin, every detail has been masterfully considered offering an elevated lifestyle defined by comfort, design, and privacy. Just steps to Sherwood Park and a short stroll to the boutiques, cafes, and transit along Yonge and Mt. Pleasant. (id:60626)
Royal LePage Terrequity Realty
112258 Grey Road 14
Southgate, Ontario
Welcome to 112258 Grey Road 14, a well-maintained detached home offering the perfect blend of rural tranquility and modern comfort. This spacious 4-bedroom, 1.5-bathroom home sits on a peaceful country lot of 1.14 acres backing onto open farmland for ultimate privacy and uninterrupted views.Ideal for those seeking a self-sufficient lifestyle, this property comes complete with a chicken coop, 11 hens, and a roosterjust bring your morning coffee and enjoy farm-fresh eggs daily! Inside, you'll find fresh paint throughout most of the home, giving it a bright and welcoming feel. The refreshed tile bed in the septic system (2024), newer roof (2019), and updated furnace and A/C (2020) offer peace of mind and ease of maintenance. A 200-amp breaker panel provides ample power for all your needs.This is more than just a homeit's a lifestyle. Come experience country living at its best! (id:60626)
Century 21 Millennium Inc.
44 - 40 Dundalk Drive
Toronto, Ontario
Welcome to this stunning townhome, tucked away in a quiet, family-friendly neighbourhood. As you step inside, you're greeted by a perfect blend of functionality and comfort. The spacious kitchen is a chefs dream, featuring stainless steel appliances, quartz countertops, and ample pantry space. The open-concept living and dining area offers plenty of room to relax or entertain, with large windows that fill the space with natural light and sliding glass doors that lead to your private backyard ideal for summer gatherings. Beautiful hardwood floors run throughout the main floor, complemented by sleek pot lights that keep the home bright and inviting. Upstairs, you'll find four generously sized bedrooms, all featuring zebra blinds and pot lights, along with a newly renovated 3-piece bathroom. The basement adds even more value, offering a large rec room, an additional bedroom or den, and a flexible space that can be converted into a kitchen providing plenty of potential for an in-law suite. Located in the heart of Scarborough at Kennedy and Ellesmere, you're just minutes from Highway 401, public transit, grocery stores, restaurants, shopping plazas, parks, schools, Scarborough Town Centre, the DVP, GO Station, and so much more. Scarborough at Kennedy and Ellesmere, you're just minutes from Highway 401, public transit, grocery stores, restaurants, shopping plazas, parks, schools, Scarborough Town Centre, the DVP, GO Station, and so much more (id:60626)
Royal LePage Ignite Realty
4 Roberta Crescent
Ottawa, Ontario
Welcome to this well-maintained 4-bedroom, 2-bathroom split-level bungalow with a 1-car garage, perfectly situated on a quiet, family-friendly street in the heart of Old Barrhaven. Freshly painted and featuring hardwood flooring throughout, this inviting home exudes warmth and character from the moment you step inside. The spacious foyer with linoleum flooring opens into a bright formal living room, highlighted by soaring cathedral ceilings, oversized windows, and a timeless brick fireplace. Adjacent, the separate dining room is ideal for hosting, with direct access to a charming covered porch perfect for enjoying morning coffee or entertaining while overlooking the expansive backyard. The eat-in kitchen retains its original charm and offers plenty of cupboard space, included appliances, and generous room for casual dining. Upstairs, you'll find two comfortable bedrooms and a full bathroom. The lower level adds two more spacious bedrooms and a second full bathroom, as well as a den that could easily function as a home office or an additional bedroom offering great flexibility for guests, family, or work-from-home needs.The finished basement features a cozy rec room, a laundry area with storage and convenient inside access to the garage. Located close to parks, schools, shopping, and transit, this charming home blends comfort, space, and an unbeatable location ready for your family to move in and enjoy! (id:60626)
RE/MAX Hallmark Realty Group
125 West 28th Street
Hamilton, Ontario
Check out this great bungalow in 10+ mountain location. This home is currently an investment property. The main floor offers common Eat-in Kith., cozy seating area, 4 pce bath, laundry and 3 bedrooms. The lower level offers 4 pce bath with 4 bedrooms. This home could easily be converted to a single family with an in-law or a place for older children still at home. Great double driveway w/detached driveway offering parking for upto 6 cars and a great sized back yard. This home is in a great location close to conveniences and commuter access. Do not miss out on all this home has to offer it is an excellent opportunity for investors, single family with rental potential or multi-generational living. Check it out TODAY! (id:60626)
RE/MAX Escarpment Realty Inc.
125 West 28th Street
Hamilton, Ontario
Check out this great bungalow in 10+ mountain location. This home is currently an investment property. The main floor offers common Eat-in Kith., cozy seating area, 4 pce bath, laundry and 3 bedrooms. The lower level offers 4 pce bath with 4 bedrooms. This home could easily be converted to a single family with an in-law or a place for older children still at home. Great double driveway w/detached driveway offering parking for upto 6 cars and a great sized back yard. This home is in a great location close to conveniences and commuter access. Do not miss out on all this home has to offer it is an excellent opportunity for investors, single family with rental potential or multi-generational living. Check it out TODAY! (id:60626)
RE/MAX Escarpment Realty Inc.
39 Hampton Crescent
Sylvan Lake, Alberta
Located in the town of Sylvan Lake, home to a beautiful lake and vibrant community, this charming two-story home with a covered front porch offers a perfect blend of comfort and functionality. With over 1500 square feet of living space, the main level features an open-concept design with laminate flooring, a stylish kitchen complete with an island and sink, and a spacious living room ideal for entertaining. A convenient 2-piece bathroom and air conditioning completes the main floor. Upstairs, you’ll find three bedrooms, including a primary suite with a walk-in closet and private 3-piece ensuite, as well as an additional 3-piece bathroom and upstairs laundry. Adding even more value, this property includes a legal suite situated above the detached triple-car garage. The suite features its own bedroom, kitchen with island, living room, laundry, and 3-piece bathroom all with air conditioning—perfect for guests or extended family. This unique home offers exceptional space and versatility in one of Central Alberta’s most desirable communities. (id:60626)
Royal LePage Network Realty Corp.
143 Deborah Drive
Strathroy-Caradoc, Ontario
Welcome to this impeccably maintained Dwyer-built all-brick bungalow, offering 3 plus 2 bedrooms, 3 bathrooms, and quality craftsmanship throughout. Thoughtfully designed with a smart layout, this home features hardwood, ceramic, and carpet flooring, main floor laundry, and two elegant tray ceilings. The main floor is adorned with elegant California shutters for added style and privacy. The insulated double garage, built-in sound system, and gas fireplace add everyday comfort, while the beautifully landscaped front and back yards create a serene outdoor retreat. The massive lower level offers incredible flexibility. Whether you're dreaming of a home gym, office, playroom, guest suite, or media space, there's room to make it your own. Additional highlights include a gas line for BBQ, sump pump with backup, sand point for watering, and a fresh air exchange system. Schedule your private showing today. It has a brand new AC (July 2025) with 5 year warranty. Just a short walk puts you on the Rotary Trail, perfect for walking, biking, and enjoying nature. Ideally located near conservation areas, SDCI, Holy Cross, North Meadows Elementary, Highway 402, and Gemini Sportsplex. Don't miss your chance to own this exceptional home in a prime location. (id:60626)
Team Glasser Real Estate Brokerage Inc.














