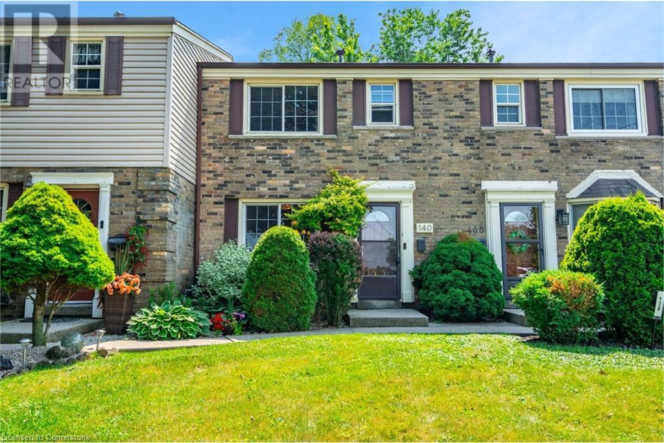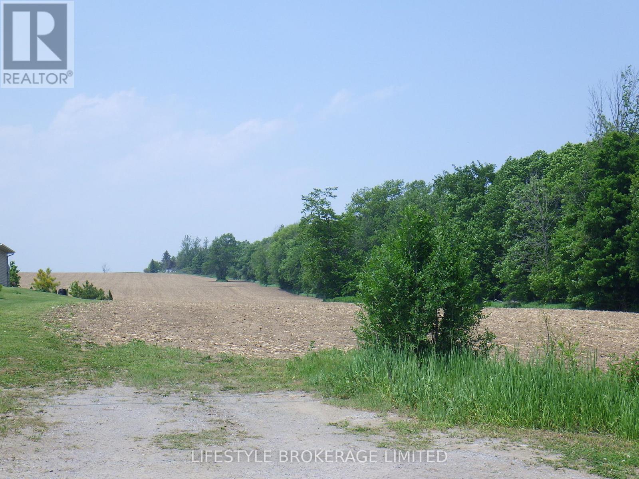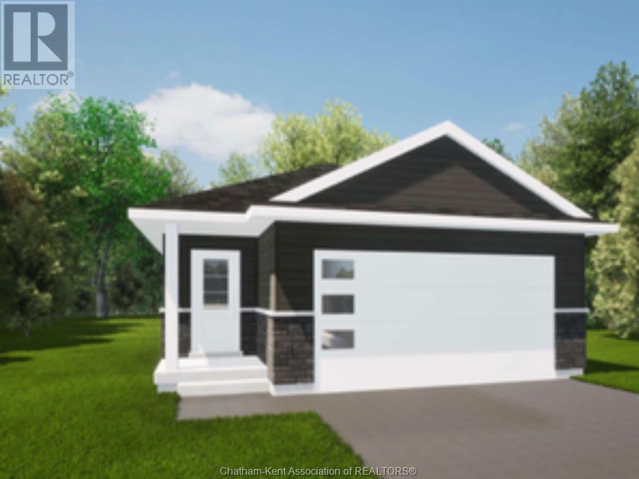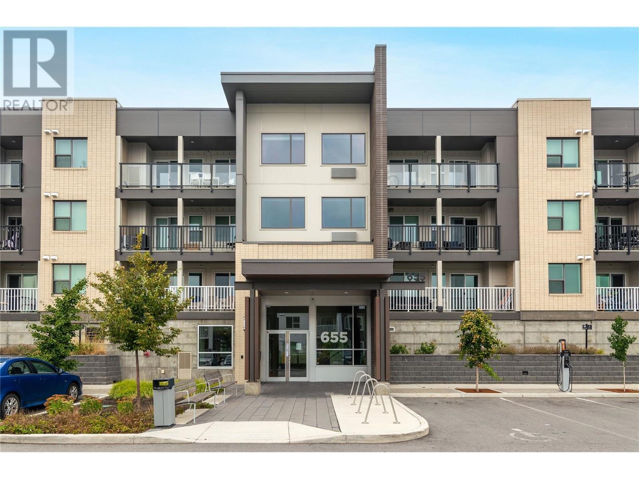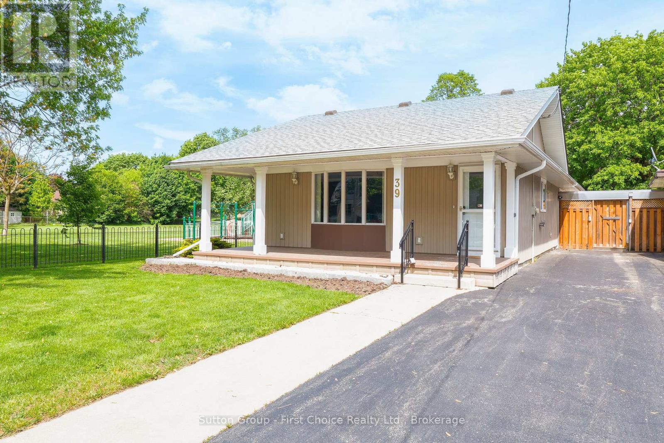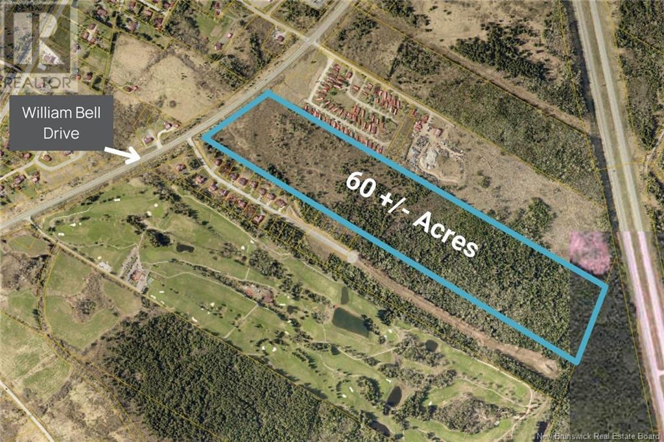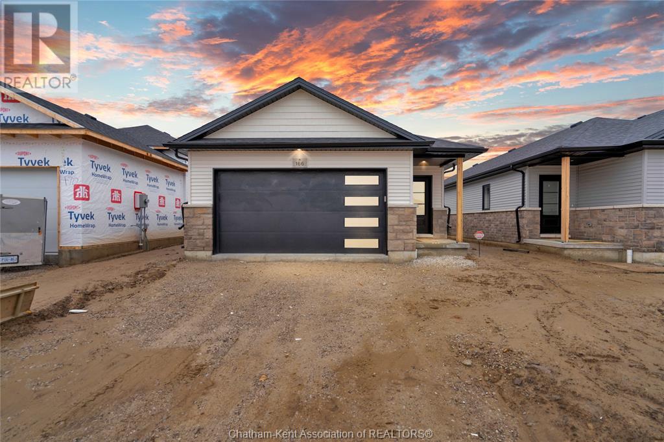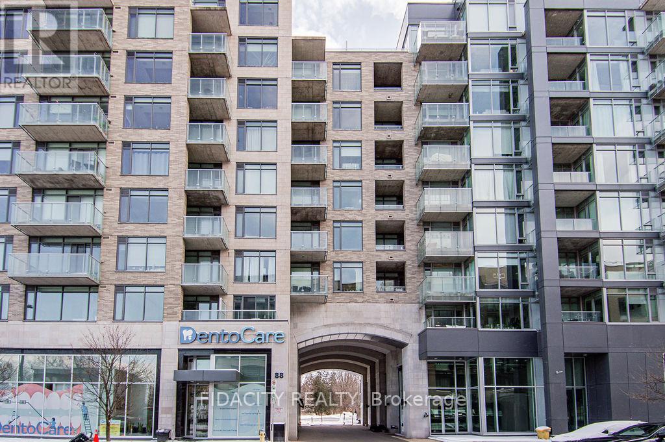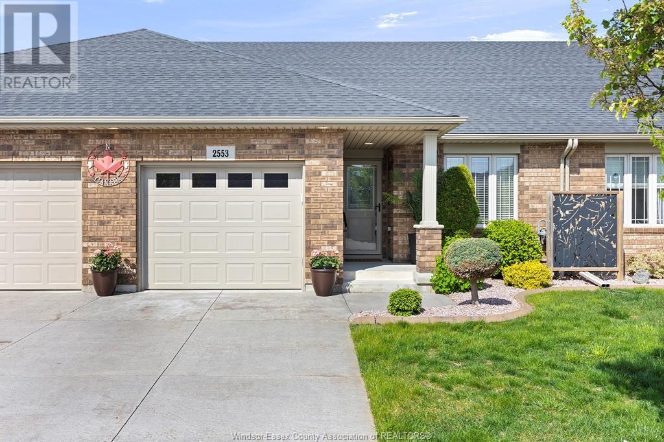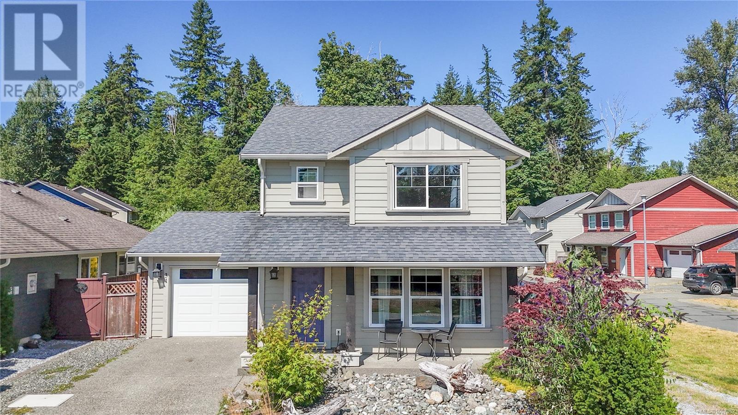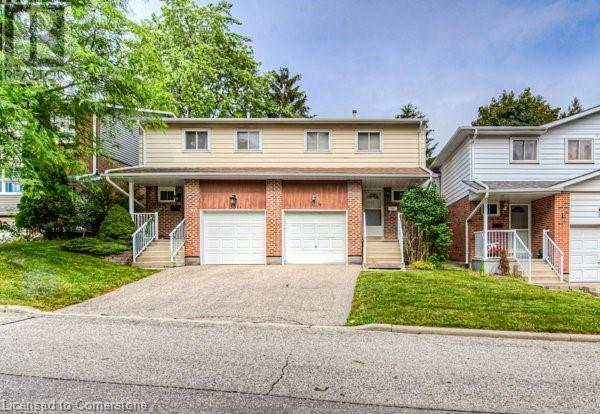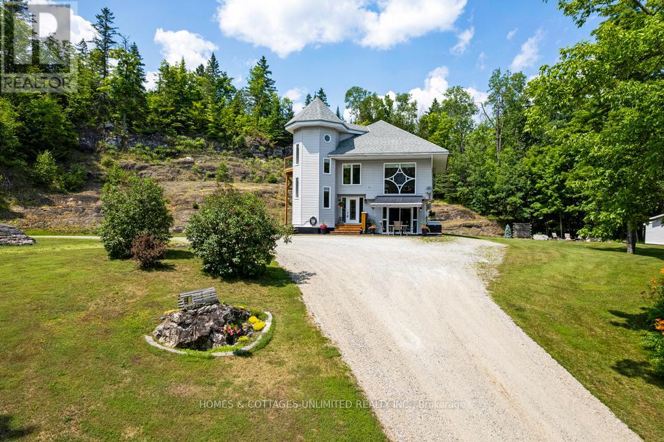140 Victor Boulevard
Hamilton, Ontario
Welcome to 140 Victor Boulevard, Hamilton! Located in the desirable Greeningdon neighborhood, this spacious 2-storey condo townhome offers over 1,700 square feet of finished living space. With 3 bedrooms and 2 bathrooms, this home is perfect for first time home buyers, downsizers and families or those looking for room to grow. The open-concept main floor features a newly renovated kitchen, ideal for cooking and entertaining. The living room offers easy access to the backyard, where you'll enjoy a low-maintenance space complete with a large deck and direct access to open park space. With NO rear neighbors, you’ll have the privacy and tranquility you deserve. Upstairs, you'll find two well-sized bedrooms, a full bathroom and a generously sized primary bedroom, providing ample space for the whole family. The large basement recreation room is perfect for movie nights, a play area, or a home gym, and offers plenty of additional storage. Recent updates include new carpets throughout the home (2025) and fresh paint on the walls, ceilings, and trim (2025), ensuring a clean, modern look. Located just minutes from highway access and local amenities, this home combines convenience with comfort. Don’t miss out—book your private showing today, as 140 Victor Boulevard won’t last long! (id:60626)
Keller Williams Complete Realty
232 Mt Allan Circle Se
Calgary, Alberta
If you’ve been waiting for a home that blends space, functionality, and location—this is the one. Tucked away on a quiet, tree-lined street in a well-established neighborhood, this fully finished bi-level offers nearly 1,700 sq ft of total living space and is move-in ready. You’ll appreciate the thoughtful layout, mature surroundings, and easy access to everything you need. Inside, you'll immediately notice how bright and airy the home feels, thanks to vaulted ceilings and large windows that fill the main level with natural light. The open-concept living and dining area provides a welcoming space for both everyday living and entertaining, while the spacious kitchen offers ample cabinetry and prep space for the family cook. The main floor also features two generously sized bedrooms and a full 4-piece bathroom, offering a convenient and comfortable layout for families or roommates alike. Downstairs, the fully developed lower level expands your options with a large rec room, games area, and a third bedroom with adjoinging den, and full bathroom—ideal for guests, teenagers, or a home office setup. Outside, enjoy the peaceful backyard setting with room to relax, garden, or BBQ, and take advantage of the rear detached garage for parking and additional storage. The curb appeal is charming, with mature trees providing shade and privacy, and the quiet street means very little traffic—just your neighbors. This home is in a prime location, close to schools, parks, public transit, shopping, and with quick access to Deerfoot Trail for an easy commute in any direction. It strikes the perfect balance between urban convenience and community charm. With a functional layout, versatile living space, and a location that checks all the boxes, this property offers incredible value in today’s market. Make your move and discover the lifestyle that comes with living in a quiet, well-loved neighborhood. Book your private showing today! (id:60626)
RE/MAX First
Lot 2 Sunvalley Road E
Kawartha Lakes, Ontario
Rarely offered 1.23 Acre building lot conveniently located just 14 minutes north of Port Perry in the small hamlet of Seagrave. Located on a paved road and abutting custom built homes. Highway 407 is 20 minutes south which offers easy access to the GTA. Beautiful southern exposures. Culvert and driveway in. Natural Gas on street. Buyer to Confirm and Pay Development Charges (Approx $12,000) Please do not walk the property without booking an appointment. (id:60626)
Lifestyle Brokerage Limited
174 Ironwood Trail
Chatham, Ontario
Introducing ""The Raised Linden"", built by Maple City Homes Ltd. Offering approximately 1290 square feet of living space & a double car garage. The kitchen includes quartz countertops, that flows into the dining space and living room giving an open concept design. Patio doors off the living room, leading to a covered deck. Retreat to your primary bedroom, which includes a walk-in-closet and an ensuite. Price includes a concrete driveway, fenced in yard, sod in both the front and backyard. With an Energy Star Rating to durable finishes, every element has been chosen to ensure your comfort & satisfaction for years to come. Photos in this listing are renderings only. These visual representations are provided for illustrative purposes to offer an impression of the property's potential appearance and design. Price inclusive of HST, net of rebates assigned to the builder. All Deposits payable to Maple City Homes Ltd. (id:60626)
Royal LePage Peifer Realty Brokerage
655 Academy Way Unit# 107
Kelowna, British Columbia
Investment alert!! Rare, ground level fully furnished three bedroom three bathroom condo checks all the boxes. The layout is ideal for roommates with 2 bright bedrooms having ensuites and a split floor plan puts the 3rd bedroom overlooking the patio with a third main bath across the hall. Open concept living allows for easily shared space with a functional kitchen and tv space leading to a large ground level patio offering a secondary option for entrance and extended outdoor living. Uniquely positioned in the building this condo allows for no shared walls, extra windows and one of the largest patios available. Via a walking path the patio leads quickly to street parking adding convenience for occupants or guests. One secure underground spot comes with the condo. Looking for a quick turn key investment? Look no further! (id:60626)
RE/MAX Kelowna - Stone Sisters
302 19241 Ford Road
Pitt Meadows, British Columbia
OPEN HOUSE SATURDAY July 5th 12:00-2:00pm. TOP-FLOOR, VAULTED CEILINGS, 1,131 sq ft, 2BDRM, 2BATH condo is updated and move-in ready! Featuring vaulted ceilings, a spacious living/dining area, and a fully appointed kitchen. The large master bedroom includes an ensuite with a soaker tub and walk-in shower. Enjoy a BBQ on your south-facing patio, large pantry, and in suite laundry make this a very functional floor plan. Includes 1 parking with extra parking for rent, storage locker, and visitor parking. Pets allowed (1 dog or 2 cats). Walking distance to West Coast Express, shops, restaurants, schools, and parks. Book your showing today! (id:60626)
RE/MAX Lifestyles Realty
Lot 5 16th Street
Lister, British Columbia
Build your dream home! Rare opportunity to purchase nearly 20 acres of organically farmed bare land in Lister. The property is located on a quiet intersection with frontage on 16th Street and Hagey Rd and has panoramic mountain views. Lister water available at lot line. Call your REALTOR® today to book a viewing! (id:60626)
Malyk Realty
39 Portia Boulevard
Stratford, Ontario
Welcome to this cozy and accessible bungalow located right next to a beautiful park. This well-maintained home offers 2 comfortable bedrooms, an updated kitchen with modern finishes, a convenient laundry closet for added functionality, a bright 3-season sunroom, and a convenient 3-piece bath. Ideal for those seeking one-level living, it features a wheelchair ramp for easy access and an electric-controlled gate. The fully fenced yard includes a handy storage shed and plenty of space for gardening or relaxing. With no basement to worry about, this home is low-maintenance and move-in ready. Don't miss this rare opportunity to enjoy peaceful living in a prime location! (id:60626)
Sutton Group - First Choice Realty Ltd.
179 Warner Bay Road
Northern Bruce Peninsula, Ontario
Escape to the tranquillity of Tobermory with this stunning 3 bedroom, 2 bathroom home at 179Warner Bay Rd. This property boasts a range of modern upgrades, ensuring comfort and peace of mind for years to come. The house features new fibreglass laminate shingles (2015) and eaves troughs with gutter guards (2023), offering superior protection from the elements. The heart of the home shines with a new engineered hardwood floor in the kitchen and living room, complemented by maple cupboards with self-closing doors and drawers. The main floor bathroom has been tastefully renovated, adding a touch of modern elegance. Enjoy energy efficiency with new hi-efficient windows & doors, as well as a new propane forced air furnace & A/C, plus blown-in insulation in the basement walls and 14-inch thick insulation in the attic. The basement is fully finished with LVP flooring, a third bedroom, and a 3-piece bathroom, providing additional living space. Car enthusiasts and hobbyists will love the heated 40x25garage/shop with blown-in insulation in the attic. The home also includes a water softener and filter for the whole house. Don't miss out on this incredible opportunity to own a piece of paradise! (id:60626)
Royal LePage Triland Realty
5124 42 Street
Olds, Alberta
Welcome to this well-maintained 4-bedroom, 3-bathroom home, offering a spacious and flexible layout perfect for families or investors. The main floor features an open-concept design with a large living room and a bright, functional kitchen complete with an island and pantry. Just off the kitchen, you'll find access to a generous back deck—ideal for entertaining or relaxing outdoors. Two well-sized bedrooms are located upstairs, including a primary bedroom with a 4-piece ensuite. An additional 4-piece bathroom and convenient hallway laundry complete the main level. The fully developed basement includes an illegal suite with its own separate entrance at the back offering great potential for rental income or extended family living. Downstairs, you’ll find two additional bedrooms, a spacious office or computer room, a full kitchen with fridge, stove, and sink, a 3-piece bathroom, and a second laundry area in the hall. Each level has its own hot water tank for added comfort and efficiency. The home also features a double attached garage with roughed-in in-floor heating, plenty of storage space, and a side man door for easy access. The backyard is fully fenced and offers privacy, with a back alley for added convenience and extra off street back parking. This is a fantastic opportunity to own a versatile and well-kept property in a great neighborhood. (id:60626)
Cir Realty
Land Wiliam Bell Drive
Hampton, New Brunswick
Welcome to Hamptons Most Promising New Development Opportunity! Located in the heart of the rapidly growing William Bell Drive area, this 60 acre (+/-) vacant parcel of land is currently zoned residential and offers incredible potential for development. Whether you're envisioning a residential community or exploring the possibility of requesting rezoning for commercial use, the options here are wide open. Just a short walk from the Hampton Golf Club, this prime location blends convenience, lifestyle, and the warm charm of the Hampton community. Dont miss this rare opportunity to be part of Hamptons vibrant growth! (id:60626)
Exp Realty
166 Ironwood Trail
Chatham, Ontario
Ready for Showings! Actual Photos of the Home. A concrete driveway, fenced yard, and full front and backyard sod will be completed and are all included in the purchase price! Welcome to The Linden by Maple City Homes Ltd. a one-level home offering nearly 1,300 sq. ft. of modern, energy-efficient living and a spacious double-car garage. Perfect for those looking to avoid stairs, this bungalow-style layout is ideal for retirees, or anyone seeking the ease of main-floor living. Enjoy the open-concept layout featuring a stylish kitchen with quartz countertops that connects to the dining area and bright living room. Step through the patio doors to a covered rear deck, perfect for relaxing or entertaining. The primary suite offers a walk-in closet and ensuite bathroom. Additional highlights include convenient main floor laundry and Energy Star Rating. HST included in the price, net of rebates assigned to the builder. All deposits to be made payable to Maple City Homes Ltd. (id:60626)
Royal LePage Peifer Realty Brokerage
513 - 88 Richmond Road
Ottawa, Ontario
Welcome to 88 Richmond!! This modern 2 Bed + 2 Bath condo you've been waiting for at the ever popular QWest in Westboro. Featuring an open concept living space, stunning kitchen and hardwood flooring throughout. This unit includes two good sized bedrooms with a 3 piece ensuite w/ glass shower and a second 3 piece bathroom . Floor-to-ceiling windows offer plenty of sunlight, and large east-facing balcony adds outdoor living space with a great view! Enjoy the Westboro lifestyle and walk to everything - restaurants, shops, public transit and more! QWest's amenities include a massive rooftop terrace with BBQs and hot tubs, exercise room, party room & theatre room. Also storage lockers are suite level lockers! (id:60626)
Fidacity Realty
2553 Tivoli Avenue
Windsor, Ontario
LOVELY ONE LEVEL TOWN HOME IN VERY SOUGHT AFTER AREA. CONCRETE DRIVEWAY & ATTACHED GARAGE WITH INSIDE ACCESS. MAIN FLOOR IS 1130 SQ FT WITH OPEN CONCEPT KITCHEN/LIVING/DINING, LARGE KITCHEN ISLAND AND GARDEN DOORS OFF LIVING ROOM TO PRIVATE DECK & YARD. 2 BEDROOMS, 2 FULL BATHS AND LAUNDRY ALL ON MAIN LEVEL. FULL UNFINISHED LOWER LEVEL WITH ROUGH IN BATH, STORAGE, UTILITY/MECHANICAL. BUILT IN 2014. MONTHLY FEE IS $115/GRASS, SNOW REMOVAL & $30 OF IT TOWARDS ROOF FUND. (id:60626)
Deerbrook Realty Inc.
31 1120 Evergreen Rd
Campbell River, British Columbia
A perfect opportunity for first-time buyers or young families! This well-designed home offers a bright open-concept main floor, with a modern kitchen that features clean contemporary cabinetry and easy access to a covered patio—ideal for summer barbecues and enjoying Campbell River’s warm, sunny months. Part of the garage has been thoughtfully converted into a cozy family room, while the front portion remains functional as a workshop or extra storage space. Situated on a quiet corner lot at the end of the street, the fully fenced backyard is sunny and private, and the second driveway provides extra parking for your RV, boat, or trailer. Upstairs, you’ll find a generous primary bedroom with a large walk-in closet, two additional bedrooms, and a full 4-piece bath. (id:60626)
Exp Realty (Cr)
69241 Rr 65
Grovedale, Alberta
Completely Private Acreage with a Creek Running thru Your Backyard! Located just 5 mins from Grovedale, this property has so much potential. The bungalow is 1152 sq/ft with 4 beds, 2 baths, covered deck, a 100 year old wood stove in the kitchen, and a wood stove in the basement. The Yurt is 855 sq/ft with an ICF foundation with a kitchen, 2 bathroom, and nice deck. The views will amaze you. 38 acres in total with 20 used for Hay. (id:60626)
Sutton Group Grande Prairie Professionals
206 Copperstone Grove Se
Calgary, Alberta
This detached 3-bedroom, 2.5-bath home offers thoughtful design and everyday comfort in the heart of Copperfield. A bright and inviting living room welcomes you with the warmth of a gas fireplace and the rich character of hardwood floors. The kitchen, equipped with a central island and seating, blends naturally into the dining area—open the back door to a generous deck with built-in privacy screens, creating a quiet outdoor retreat.The backyard is low-maintenance and neatly laid out, with a rear parking pad that allows space for a future garage without sacrificing yard functionality.Upstairs, the primary bedroom features a walk-in closet and a private ensuite, while two additional bedrooms and a full bathroom offer ample space for family, guests, or a home office setup. Central air conditioning ensures comfort in every season. The unfinished basement presents a blank canvas for future development—whether you envision a rec room, home gym, additional bedrooms or more living space.Set within walking distance to green spaces, schools, and essential services, this home combines practicality with convenience in one of SE Calgary’s most accessible neighborhoods. (id:60626)
Nineteen 88 Real Estate
(Prop) Sla 118 Hunter Way
Ladysmith, British Columbia
Welcome to this beautiful new 3-bedroom half duplex in the charming town of Ladysmith. Located near schools of all levels, walking trails, parks, and town amenities, this home offers both convenience and lifestyle. Set in a neighbourhood of attractive new homes, it features a level entry main floor with rear yard access off lower floor. The open-concept main floor includes a vaulted ceiling, bright living room, dining area, and kitchen that leads to a spacious deck—perfect for family time or entertaining. A handy half bath adds everyday comfort. Downstairs, you'll find 9' Ceilings, all three bedrooms, a full 4-piece bathroom, an extra half bath, laundry area, and direct access to a rear patio through sliding glass doors. With a single garage and space for one or two more vehicles, this home is an excellent opportunity to own something new, affordable, and move-in ready. NOTE that the land size is of the whole strata lot and will be shared for both sides. For more information please call Lorne Gait at 250-618-0680. (id:60626)
Royal LePage Nanaimo Realty Ld
301e Bluevale Street N
Waterloo, Ontario
Welcome home first time home buyers, families and investors! Excellent value in this amazing 4 bedroom, 2 bathroom, 1 garage, and updated townhome! Everything has been lovingly renovated and all you have to do is move right in! A well kept home, it includes over 1600 sq ft of living space (with basement), and features a gorgeous and modern kitchen (2025), with ample cabinets and counter space for food preparation, attractive counters and backsplash, new flooring and a stainless steel fridge. You will also notice a spacious living and dining room, complete with patio door to the private and treed backyard for relaxing, playing, or hosting a BBQ! Need main floor living? This home even contains a bedroom and powder room on the main floor (or perhaps an office for working from home). Upstairs, you will encounter a spacious primary bedroom, with stunning new hardwood flooring in 2024, as well as 3 other bedrooms, and a stylish main bathroom with updated vanity, bathtub and striking tiles. Home has been finished with high quality laminate flooring throughout. The finished basement adds a large recreation/kids playroom or create your own unique space. Wonderful space outdoors for children - besides having your own backyard, there is even an extra onsite playground across from the front of this home. There is indoor access to the garage, plus ample visitor parking. Ideally located in a desirable Waterloo Lincoln Heights neighborhood, and close to all amenities, including schools, public transportation, parks, the Expressway, universities, grocery stores and Conestoga Mall. Thinking of a rental property for students? With this home being located close to Wilfrid Laurier University, and on a bus route to University of Waterloo, and vacant possession, this is a crown jewel for your portfolio! Do not miss your opportunity with this value-packed beautiful townhome! Please note that some photos are virtually staged for reference only. (id:60626)
Royal LePage Wolle Realty
9537 509 Highway
North Frontenac, Ontario
Step into a home where every step is met with positive energy and charm. Inspired by castles and impeccably maintained, this light-filled haven offers a rare blend of whimsical design and contemporary comfort.The open-concept kitchen overlooks a cozy sunken living room, while a graceful circular staircase with granite-textured steps leads to a finished loft, ideal as a creative space or quiet retreat. Hardwood and laminate floors provide timeless appeal throughout.The walk-out lower level features a welcoming bar and generous storage, while the main floor bath conveniently doubles as a laundry space. A private backyard with a shed offers room to garden or unwind, and the raised balcony is perfect for evening sunsets and stargazing with a glass of wine in hand.Just a short stroll to the sandy shores of Palmerston Lake, and mere minutes to local conveniences including a hardware store, LCBO, market, and restaurant with the vibrant town of Perth only an hour away.A rare offering for those drawn to something magical, memorable, and entirely their own. (id:60626)
Homes & Cottages Unlimited Realty Inc.
4205 Shipp Drive Unit# 2501
Mississauga, Ontario
Experience effortless living in this charming 2 bedroom, two bathroom condo perfectly situated in the vibrant City Centre of Mississauga! With stunning floor-to-ceiling windows, you can enjoy panoramic south-facing views of the city skyline, flooded with natural light. This generously sized, open-concept contemporary residence has been beautifully updated with high-quality finishes throughout, including both the kitchen and bathrooms, showcasing true pride of ownership. You’ll be just a short stroll away from Square One Shopping Centre, exquisite dining options, theaters, the Arts Centre, and community events at Celebration Square. Commuting is a breeze with quick access to Highways 403, QEW, 401, and 407, along with convenient public transit connections. Enjoy a range of amenities, including a 24-hour concierge, security, an indoor pool, sauna, gym, party room, tennis courts, and a playground for children. All utilities and parking are included, with free visitor parking available. Pets are welcome, and there's a school bus stop right at your doorstep. Book your viewing today! (id:60626)
Royal LePage Brant Realty
7 Clover Crescent
Beiseker, Alberta
Welcome to “The Rosen”—a beautifully crafted bungalow by CreekWest Custom Homes, where affordability meets quality craftsmanship. This home offers an open floor plan spanning 1,343 sq. ft., featuring two spacious bedrooms and two full bathrooms. Step inside and be greeted by 9’ ceilings, modern finishes, and an abundance of natural light streaming through large windows that create a bright and airy feel throughout. At the heart of the home, the stunning rear kitchen boasts elegant cabinetry, gleaming stainless steel appliances, and a spacious island, making it the perfect space for cooking, entertaining, and creating lasting memories. Adjacent to the kitchen, the cozy living room and dining area elegantly separates the spaces, making it ideal for both intimate family meals and entertaining guests. Just off the kitchen, the primary bedroom is a true retreat, featuring a generous walk-in closet, and a 5-piece ensuite with dual sinks. Toward the front of the home, you'll find an additional bedroom, a well-appointed 4-piece bathroom, and a conveniently located mudroom and separate laundry room for everyday ease. Outside, the expansive backyard provides ample room for recreation, while the large deck is perfect for social gatherings. Completing this exceptional home is an oversized triple attached garage, providing plenty of room for vehicles, storage, and hobbies. Nestled northeast of Calgary, Beiseker is a picturesque village known for its small-town charm, friendly community, and peaceful rural setting. It offers a relaxed lifestyle while keeping modern conveniences close at hand. Local grocery stores, cafés, and restaurants provide daily necessities, while Beiseker Community School serves students from K-12. Parks, sports fields, and walking trails offer outdoor fun, and the Beiseker Arena is a hub for hockey and skating. Homeowners enjoy larger lots, more space, and greater affordability, making Beiseker an excellent choice for families, retirees, and anyone seeking a peaceful retreat with easy access to the city. Come and experience The Rosen—where thoughtful design, comfort, and community come together to create the perfect place to call home! (id:60626)
Royal LePage Benchmark
Lot 114a Jessome Avenue
Lantz, Nova Scotia
Semi detached home in Lantz by Marchand Homes. This family friendly home is located at the end of a cul de sac with a landscaped lot, single car garage and many additional features. Inside you will find a main floor that has an open concept living room, dining area and kitchen. The kitchen has quartz counter tops, white shaker style cabinets to the ceiling and a 3'x5' center island. Also on the main level is a ductless mini split heat pump, home office, powder room as well as the single car garage. On the upper level you will find three bedroom with a 4 pc main bath along with a 5 piece ensuite bath with free standing tub and 5' tiled shower with acrylic base and walk in closet. Floors are a combination of ceramic and upgraded wide plank water resistant laminate. Lot will be subdivided prior to closing. Lot size TBD. (id:60626)
Sutton Group Professional Realty
83 13415 Township 752a
High Prairie, Alberta
1350 sq ft 2 storey Modern Cabin in the gated community of Hilliards Bay Estates. The Cabin has a bright open concept living room, dining room and kitchen. The monochromatic colour scheme with white cabinets balancing the white stone countertops with a white subway tile backsplash. The stainless steel appliances finish off the look. The central fireplace heats with the flip of a switch making the main floor welcoming and comfy year round. Upstairs you will find the 3 bedrooms, the primary at the front of the house - providing access to the covered deck where you will enjoy the views of Lesser Slave Lake. The upper floor bathroom has a show stopper floor to ceiling walk in tiled shower and a double vanity. The cabin is the essence of simple lake living. Enjoy all the Estates has to offer with year round sports, picturesque beaches, recreation courts, hiking trails and more. Call, email or text today to book your tour of the estates and a showing. (id:60626)
Grassroots Realty Group - High Prairie

