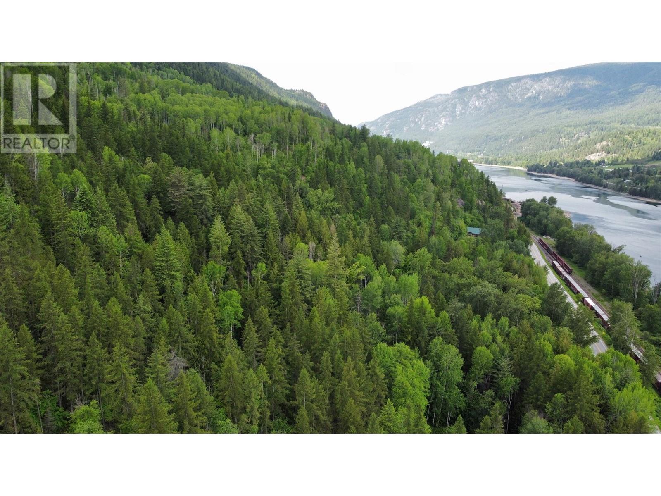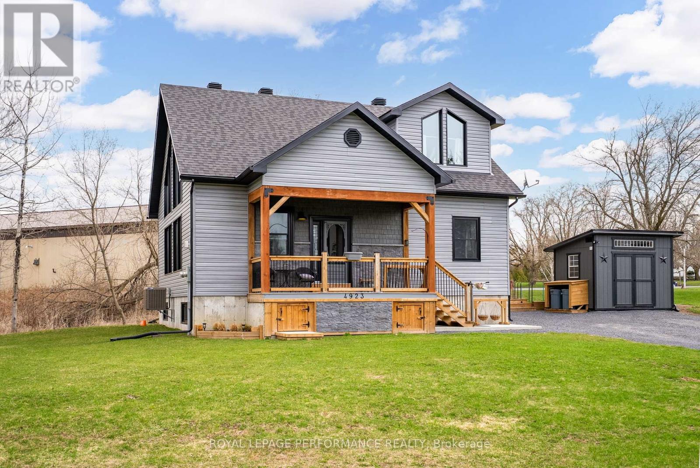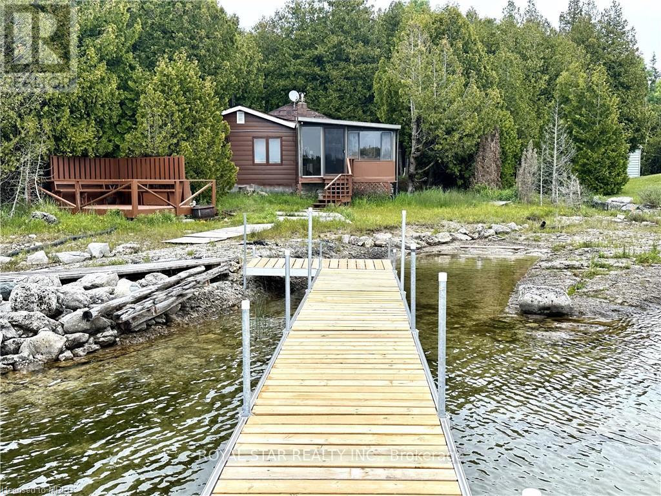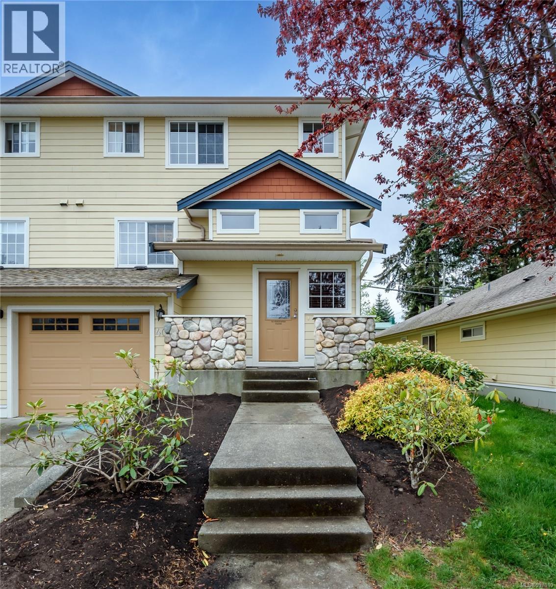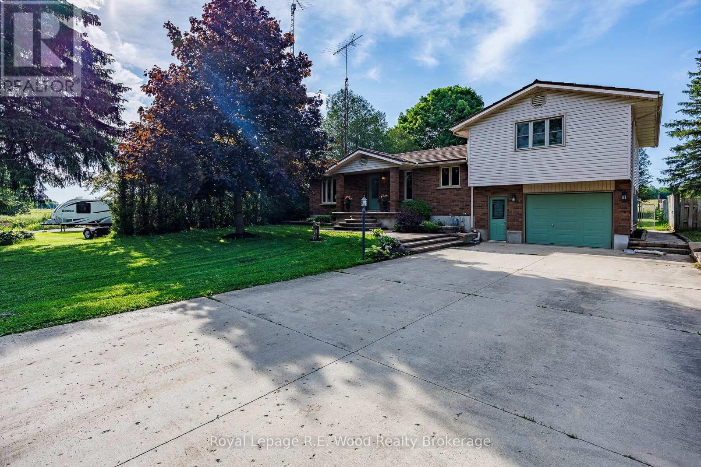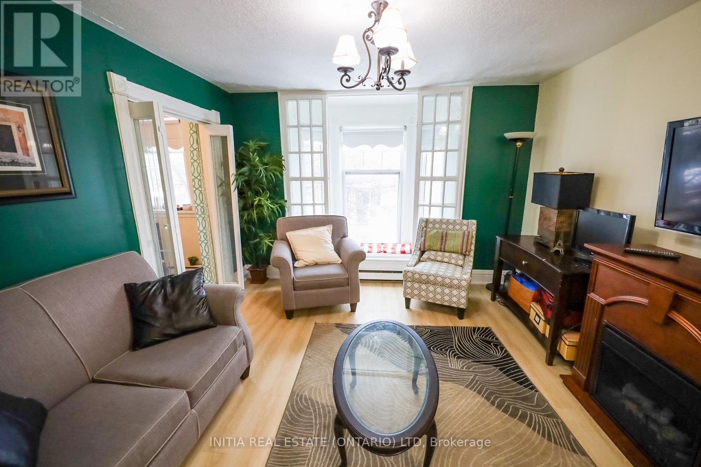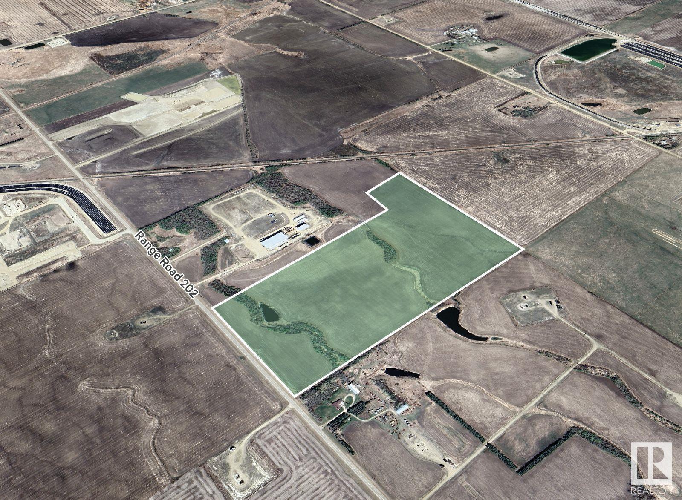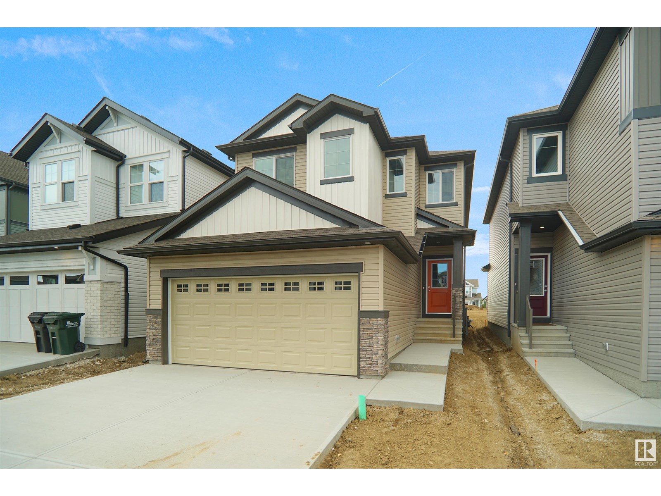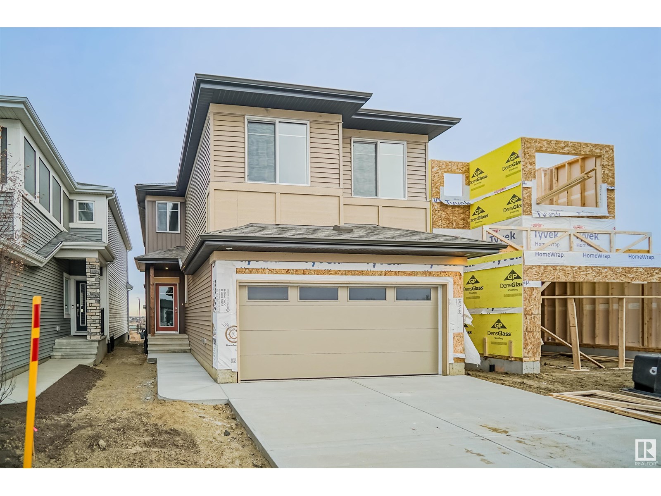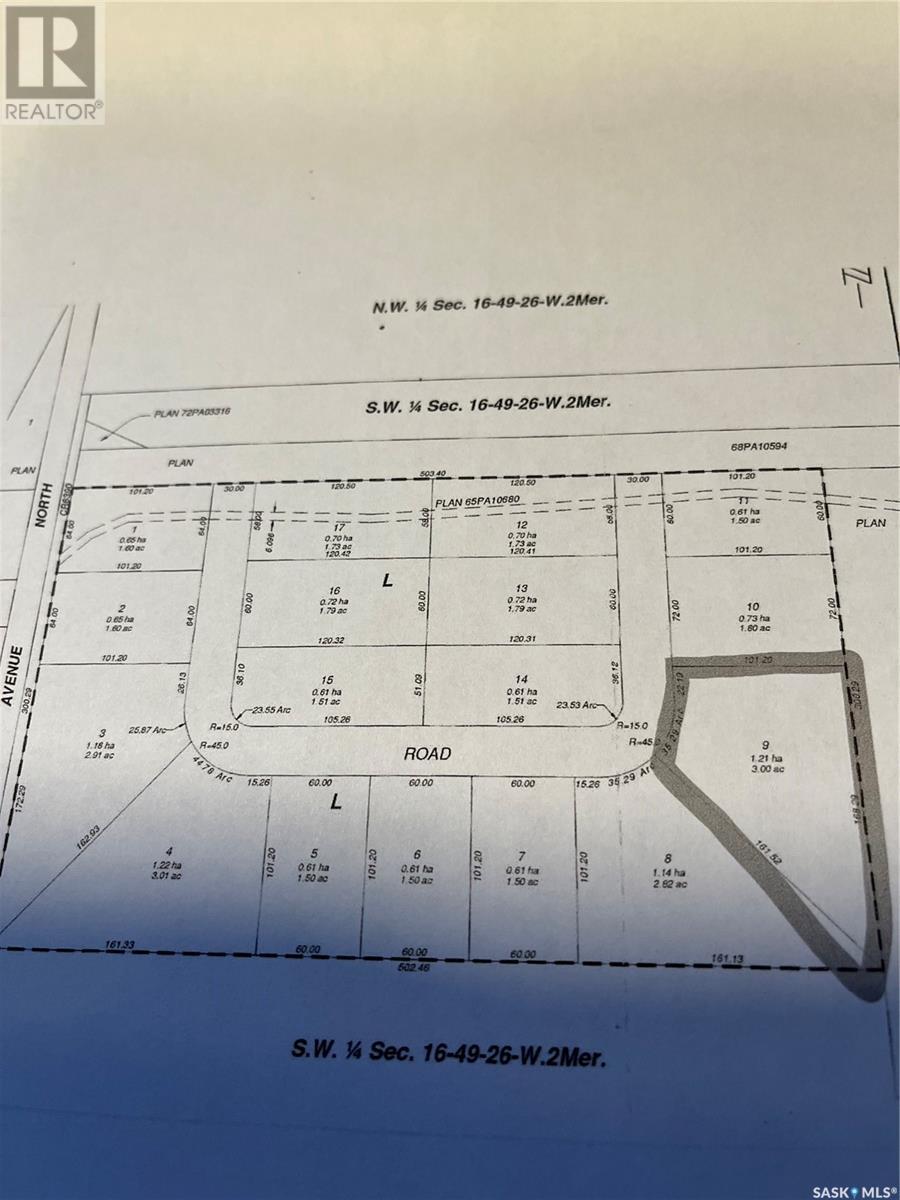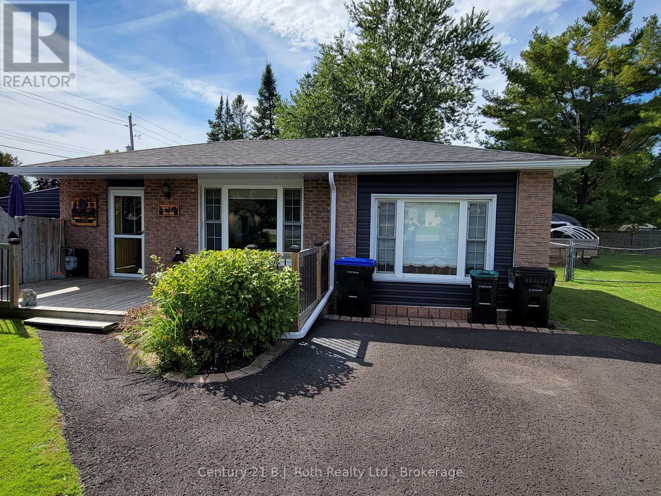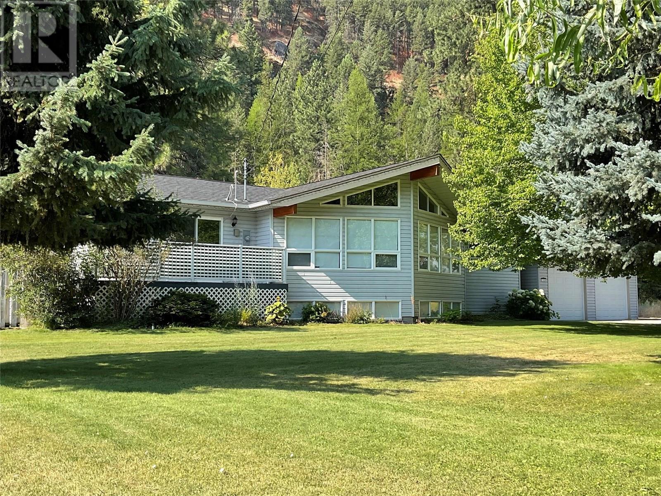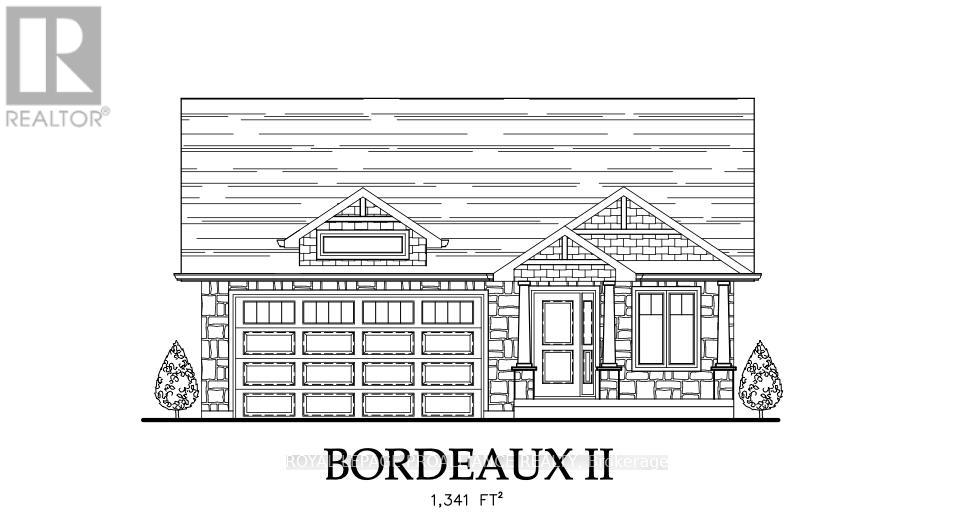153 32550 Maclure Road
Abbotsford, British Columbia
This bright and well-maintained 3-bedroom, 2-bathroom corner townhome offers over 1,160 sq.ft. of comfortable an practical living space. Enjoy a spacious, private fenced yard - ideal for children, pets, gardening, or summer BBQ's. You'll also appreciate the attached storage for added convenience. Set in a family and pet-friendly community just steps away from Rotary Stadium, this home offers easy access to schools, parks, shopping, the library, transit, and more. With low strata fees, rentals allowed, and plenty of visitor parking, it's a smart choice for both families and investors. Move-in ready and full of potential - book your private showing today! (id:60626)
Planet Group Realty Inc.
Lot 1 - 9 Arrow Lakes Drive
Castlegar, British Columbia
Rare Development Opportunity – 10 Vacant Land Parcels Totaling 32+ Acres along Arrow Lakes Drive in North Castlegar. Discover an exceptional opportunity to invest in a prime collection of vacant land parcels just outside of Castlegar, BC. This unique offering consists of 10 individual properties totaling over 32 acres, providing both versatility and potential for development in the heart of the beautiful West Kootenay region. Property Breakdown: Nine (9) half-acre residential lots, One (1) expansive 27 acre lot These properties are located within the Regional District of Central Kootenay, where ½ acre residential lots are increasingly rare. Whether you're a developer with a vision or an investor seeking land with long-term potential, this is your chance to capitalize on a scarce and sought-after land type. Highlights: Peaceful location with easy access to nature, recreation, and Castlegar amenities: Ideal for a residential subdivision, private retreat, or phased development project; Ample space for creativity—build, subdivide, or hold for future appreciation. Developers, bring your ideas. With demand for residential housing rising and large, developable land parcels in short supply, this offering is ripe for your vision. Explore the potential. Secure your piece of the Kootenays today. (id:60626)
RE/MAX Kelowna
4923 Juliette Street
South Glengarry, Ontario
Recently built Adirondack style home on a country size lot. This 2023 build situated on over a half acre, is within walking distance to the village. Open concept layout with vaulted ceiling and impressive windows showering the living space with natural light. Custom kitchen boasts quartz counters, farmhouse sink, backsplash and breakfast island. Living room with corner propane fireplace. Main floor bedroom and office/den. 3pc bathroom with tiled shower. Second level primary bedroom loft with a 3pc ensuite bathroom. Basement partially finished features a 3rd bedroom, storage and utility areas. Other notables: Mudroom, Propane furnace, heat pump A/C, GENERLINK/generator, timber frame covered front porch with bonus storage underneath, side deck, 8 x 12 shed, large gravel driveway, fire pit with custom benches. Amenities nearby: bar/restaurant, convenience store, Raisin River. Easy commute to Montreal, Cornwall. (id:60626)
Royal LePage Performance Realty
85 Simpson Avenue
Northern Bruce Peninsula, Ontario
WATERFRONT COTTAGE MINUTES TO THE VILLAGE OF TOBERMORY! 1025 sq ft living space. Close to all amenities, recreation, shops & the ferry. Stunning shoreline views from the living room!!! The sunroom makes you feel like you're right on the water, perfect spot for family game nights, and dining. Located on a protected channel - perfect for boats, canoeing & kayaking! This cute place is a true "rustic" cottage. Both the kitchen & living room feature a vaulted ceiling with exposed log beams! Huge primary bedroom with large closet. Two additional bedrooms featuring high vaulted ceilings giving a large feel to them! 3pc bathroom, with shower. Cottage comes furnished! There is even a finished Bunkie, 14' by 12'. Metal Roof on Cottage! Great spot for the kids, not to mention the very large storage shed/workshop, 16' by 10. More than $100K spent in recent upgrades. New deck, flooring, kitchen...too many items to list. Option to purchase with existing furniture. (id:60626)
Royal Star Realty Inc.
136 Middle Village Road
West Dover, Nova Scotia
This 2+ acre property with a stunning 2-year-old 4-bedroom home, with a detached wired 24 x 24 garage, is just 30 minutes outside Halifax in the quaint village of West Dover. This beautifully crafted 4-bedroom, 4-bath home combines contemporary design with practical luxury.The main floor, with its open-concept design, features a stunning kitchen with solid-surface countertops, a main living area, a powder room, a laundry area and a large front porch with a sunroom. Upstairs, you will find the gorgeous primary suite with an ensuite featuring a walk-in glass shower; two spacious rooms on this level share a full bath. The lower level has a spacious rec room, a bedroom and a utility area. Two heat pumps provide year-round comfort, and there is a wired 2 car garage has plenty of room for all the toys. If you are looking for a slice of paradise to call your own, this property is a must-see. Just minutes to Peggys Cove and surrounded by the unique granite hills with the glacially exposed boulders, this location is perfect for nature lovers, rock climbers, hikers, birdwatchers and fishers. The rugged coastline of West Dover features breathtaking scenery and is ideal for the sea kayaking enthusiast, with the scattered islands and coastline inlets. The quaint, small fishing village of West Dover has a convenience store and a government wharf. Only 29 minutes to Tantallon, 5 minutes to iconic Peggy's Cove, and the Peggys Cove Wilderness area, and an hour to the airport. (id:60626)
Assist-2-Sell Homeworks Realty
40 2728 1st St
Courtenay, British Columbia
Welcome to Terrace View! 3 bedroom 3 level townhome with 4 bathrooms and garage, walking distance to Puntledge River and trails and close to all amenities of downtown Courtenay. Over 2500 sq ft it's the size of a house without the maintenance. The strata will look after the exterior maintenance so you and your family can enjoy the lifestyle, living so close to nature trails and the Puntledge River parks. There's even a playground nestled in this community for young ones. There is a flex room with pass through from the kitchen, perfect for a kid's playroom or your office space. Upstairs there are 3 bedrooms and the primary has a large walk in closet and ensuite bathroom. The other 2 bedrooms share a 4 piece bathroom with tub and the laundry room is across the hall for easy access. Downstairs on the lower level is the large rec room with daylight windows, a 4 piece bathroom and it's own walk in closet and storage space. Pet friendly for 2 dogs or 2 cats and parking for 2 vehicles as well as several visitor parking stalls. All appliances only a few years old and all new furniture is included if you want it. There's a $5000.00 allowance for painting. (id:60626)
RE/MAX Ocean Pacific Realty (Cx)
164047 Brownsville Road
South-West Oxford, Ontario
Country Oasis minutes from Town or the 401! Located just outside of Tillsonburg, ON this property offers the best of both worlds - tranquility + easy access to all amenities. Inside you'll be totally impressed by this spacious and well maintained home. Large windows offering loads of natural light showcase the 4 bedrooms, 2 full baths, open concept custom oak kitchen, main floor laundry, spacious family room, finished basement with recreation room AND an abundance of storage. The oversized garage with access to and from the basement PLUS the shop/man cave all combines for a very special home and property. You don't worry about no hydro - this home has a hard wired generator. Outside is equally impressive on this 0.35 acre lot; The rear yard is enormous and backing onto a field means year round privacy. Across the road out front is vacant farm land, too! Privacy from the deck, rear yard and front porch. 16x14 ft two storey shop at the rear has dedicated hydro, insulated panels, steel roof, concrete floor. Simply enjoy playing, entertaining, relaxing or raising a family at 164047 Brownsville Rd. Looking to check all the boxes? This home truly offers that. (id:60626)
Royal LePage R.e. Wood Realty Brokerage
417 13277 108 Avenue
Surrey, British Columbia
Welcome to this centrally located, beautifully designed Pacifica! This bright unit comes with 3 bedrooms and 2 full baths, open layout concept floor plan with 9' high ceilings. The unit comes with 1 underground parking and 1 storage unit. Close to Chuck Bailey Recreation Centre, Whalley Athletic park, K.B. Woodward Elementary, The Dell Shopping Centre, Simon Fraser University, Central City Mall, Gateway Skytrain Station. --> Strata fees include Hot water, excellent for first time home buyers or investors! (id:60626)
Royal Pacific Realty Corp.
14070 Highway 3
Dayspring, Nova Scotia
Located on the LaHave River, this beautifully renovated 4-bedroom, 2-bath home offers the perfect blend of waterfront charm and everyday conveniencejust five minutes from Bridgewater and situated in a sought-after school district. Wake up to stunning river views and enjoy your morning coffee on the deck, with peaceful sunsets to close out the day. The private, treed backyard features lush gardens, plenty of space for kids or pets, and a concrete wharf ready for dock completionideal for launching your boat or enjoying life on the water. Inside, the home combines character with modern updates. A refreshed kitchen is the heart of the home, perfect for both quick breakfasts and family meals. The layout includes four bedrooms, including a main-floor primary suite, and two full bathrooms to accommodate busy mornings. Updated windows, roof, and electrical ensure peace of mind, while generous storage keeps everything organized. Two garagesa single and a doubleoffer ample parking, a workshop area, or extra space for hobbies. Whether it's bike rides after school, weekend barbecues with friends, or quiet evenings watching the river flow, this home is designed for comfortable, connected family living. If youre looking for space, upgrades, privacy, and a waterfront lifestyle just minutes from town, this is your opportunity. (id:60626)
Royal LePage Atlantic (Mahone Bay)
552 Adelaide Street N
London East, Ontario
Great investment property close to downtown with short bus rides to both of Fanshawe College and Western University. Fully tenanted property with total rental income of $3800 per month (upper leased until Aug 2025 - $1650, and main is March 2025 - $2150) with tenants paying all utilities. Tenants are planning on staying. Fully funded this property has a capitalization rate between 5.5% and 6% meaning right from the start it is cash flow positive. Building was cleaned up and renovated in 2023 so very little can be expected in terms of maintenance fees for the next few years. Rents are slightly below market value meaning this building will perform more strongly and be an even better addition to your portfolio as time progresses. This yellow brick home sits on the edge of Woodfield and Old East Village. The main floor has 2 large bedrooms plus a basement with additional room. The upper has 1 bedroom plus den, both with in suite laundry. Property is being sold fully furnished excluding tenants belongings. Parking is at the rear of the building and access is off of Princess. (id:60626)
Initia Real Estate (Ontario) Ltd
Nw-26-55 -20-4
Rural Lamont County, Alberta
Visit the Listing Brokerage (and/or listing REALTOR®) website to obtain additional information. 80.70 acres of HI zoned industrial land located in Lamont County just 6 minutes outside the town of Lamont. Quick access to Highway 15 and Alberta Highland Corridor (Highway 831 and Highway 15A). (id:60626)
Honestdoor Inc
17340 7 St Ne
Edmonton, Alberta
Welcome to the all new Newcastle built by the award-winning builder Pacesetter homes located in the heart of Quarry Landing and just steps to the walking trails and Schools. As you enter the home you are greeted by luxury vinyl plank flooring throughout the great room ( with open to above ceilings) , kitchen, and the breakfast nook. Your large kitchen features tile back splash, an island a flush eating bar, quartz counter tops and an undermount sink. Just off of the kitchen and tucked away by the front entry is a 2 piece powder room. Upstairs is the primary bedroom retreat with a large walk in closet and a 4-piece en-suite. The second level also include 2 additional bedrooms with a conveniently placed main 4-piece bathroom and a good sized bonus room. *** This home is under construction photos used are from the same style home recently built, colors may vary and to be complete by End of November *** (id:60626)
Royal LePage Arteam Realty
16531 3 St Ne
Edmonton, Alberta
Welcome to the “Columbia” built by the award winning Pacesetter homes and is located on a quiet street in the heart of north East Edmonton. This unique property in Quarry Landing offers 2150+ sq ft of living space. The main floor features a large front entrance which has a large flex room next to it which can be used a bedroom/ office if needed, as well as an open kitchen with quartz counters, and a large walkthrough pantry that is leads through to the mudroom and garage. Large windows allow natural light to pour in throughout the house. Upstairs you’ll find 4 large bedrooms and a good sized bonus room. This is the perfect place to call home. This home also has a side separate entrance perfect for a future basement suite. *** Home is under construction and the photos being used are from a similar home recently built colors may vary, The home will be complete by this coming August of 2025 *** (id:60626)
Royal LePage Arteam Realty
7231 182 Av Nw
Edmonton, Alberta
*** Park Backing *** Welcome to the “Columbia” built by the award winning Pacesetter homes and is located on a quiet street in the heart of north Edmonton This unique property in Crystalina Nera offers nearly 2200sq ft of living space. The main floor features a large front entrance which has a large flex room next to it which can be used a bedroom/ office if needed, as well as an open kitchen with quartz counters, and a large walkthrough pantry that is leads through to the mudroom and garage. Large windows allow natural light to pour in throughout the house. Upstairs you’ll find 3 large bedrooms and a good sized center bonus room. This is the perfect place to call home. This home also has a side separate entrance perfect for a future basement suite. *** Home is under construction and almost complete the photos being used are from a similar home recently built colors may vary To be complete by the end of this year *** (id:60626)
Royal LePage Arteam Realty
133 Sunland Wy
Sherwood Park, Alberta
Welcome to the Chelsea built by the award-winning builder Pacesetter homes located in the heart of Summerwood and just steps to the walking trails and parks. As you enter the home you are greeted by luxury vinyl plank flooring throughout the great room ( with open to above ceilings) , kitchen, and the breakfast nook. Your large kitchen features tile back splash, an island a flush eating bar, quartz counter tops and an undermount sink. Just off of the kitchen and tucked away by the front entry is a 2 piece powder room. Upstairs is the primary bedrooms retreat with a large walk in closet and a 4-piece en-suite. The second level also include 2 additional bedrooms with a conveniently placed main 4-piece bathroom and a good sized central bonus room. This home also comes with a side separate entrance perfect for future development *** This home is under construction and the photos used are from the same house recently built color's may vary , will be completed this September*** (id:60626)
Royal LePage Arteam Realty
Lot 9 Robertson Crescent
Buckland Rm No. 491, Saskatchewan
2.87 acres more or less, Commercial / Industrial lot, to be subdivided from current larger title, as depicted by shaded area on listing diagram. This Lot could accommodate many different business opportunities with, Power, Gad, Water and pavement to all serviced lots. Located in the RM of Buckland, bordering on Prince Albert City limits, is this newest Nisbet Industrial Park! Call now for more information! (id:60626)
RE/MAX P.a. Realty
225 Dawson Wharf Road
Chestermere, Alberta
Move-in ready by end of Summer! Discover this stunning 1,625 sqft duplex in Dawson’s Landing, Chestermere. This 3-bed, 2.5-bath home offers an open-concept main floor with a sleek kitchen, stainless steel appliances, and bright living/dining spaces. Upstairs features a spacious bonus room, laundry, and a relaxing primary bedroom with walk-in closet and ensuite. The side entrance adds potential for future development, and the front-attached garage offers everyday convenience. Located minutes from Chestermere Lake, schools, parks, and shopping with quick Calgary access—this stylish, functional home is everything you’ve been waiting for! Photos are representative. (id:60626)
Bode Platform Inc.
932 Katia Street
The Nation, Ontario
OPEN HOUSE JULY 27th 2-4PM AT 60 Mayer St Limoges. Introducing the Modern Audrey a sleek and stylish bungalow offering 1,315 square feet of thoughtfully designed living space. With 2 bedrooms and 2 full bathrooms, this home is ideal for those seeking one-level living without compromising on comfort or elegance. The open-concept layout creates a seamless flow between living, dining, and kitchen areas, perfect for everyday living and entertaining. The primary suite is a true retreat, complete with its own ensuite bathroom for added privacy and relaxation. A spacious 2-car garage adds functionality and convenience, making this model perfect for downsizers, first-time buyers, or anyone looking for low-maintenance living with a modern edge. Constructed by Leclair Homes, a trusted family-owned builder known for exceeding Canadian Builders Standards. Specializing in custom homes, two-storeys, bungalows, semi-detached, and now offering fully legal secondary dwellings with rental potential in mind, Leclair Homes brings detail-driven craftsmanship and long-term value to every project. (id:60626)
Exp Realty
2 Lynn Street
Tiny, Ontario
Welcome to 2 Lynn Street in charming Perkinsfield. This cute back-split is a staycation property. Featuring 4 bedrooms and 3 bathrooms, this home offers a functional layout with plenty of room for the whole family. The bright living space is ready for your personal touch, making it the perfect opportunity for a savvy buyer looking to build equity. Step outside to a large backyard complete with an in-ground heated pool and pool shed perfect for summer relaxation and entertaining. Solid bones and fantastic location make it worthwhile. Enjoy the best of small-town living with nearby parks, schools, and local amenities, all while being just a short 7 minute drive to Midland for added convenience. If you are looking for a place to call home this is the community to see. (id:60626)
Century 21 B.j. Roth Realty Ltd.
706 Central Avenue
Midway, British Columbia
Executive home on private lot in Midway, BC! This 4 Bedroom, 3 Bath home is move in ready! Be amazed with the size of the large living room, with a vaulted pine ceiling, and large view windows. Huge open concept kitchen, and generous master bedroom with walk in closet and ensuite. Downstairs offers a media room, with 2 big screen TV?s, a pool table, bar, and built in surround sound! 2 bedrooms up, and 2 bedrooms down, with 2 additional rooms for your personal use. Very private, fully fenced back yard, with wrap around deck, that has a large area for entertaining. To top it all off, there is a heated triple car garage, with one large bay door, that has a car hoist! Plenty of room for your toys, and still space to work on your project car! Additional storage space in loft! RV parking, with power! Located on Central Avenue, which is a highly desired location. Close to the Kettle River and a short walk to the hiking/biking/recreation trails. Feel like you are out of town, yet only minutes away from town on foot! Close to all amenities. Newer roof, underground irrigation, furnace, hot water tank, and central A/C! What are you waiting for? Call your Realtor? today! Click on multimedia below for a virtual tour. Click on additional photos for a video tour (id:60626)
Century 21 Premier Properties Ltd.
5302 32 St
Rural Wetaskiwin County, Alberta
Stunning original owner home located in Mulhurst Estates, a very sought after subdivision located walking distance to the north shore of Pigeon Lake. Larger acreage lots, paved roads and on the municipal sewer system. This lovingly maintained home offers 2 bedrooms and a den on the main floor, large master bedroom with 4 pce ensuite and a 2nd bedroom located close to the other 4 pce bathroom. The bright and sunny kitchen is open to the living room which has vaulted ceilings and a gas fireplace. There is access off the dining room to the large deck which has a gas bbq hookup. The yard is beautifully landscaped with numerous mature trees including apple, plum, cherry and black current, and flower beds. The shingles and countertops were replaced 7 years ago, and there are 2 drilled wells on the property. The lower level has a massive family room with a 2nd gas fireplace, a bar, another bedroom and a 3 pce bathroom. Escape to the peace & quiet of life in the country less than an hour to Edmonton. (id:60626)
Maxwell Polaris
74 Stirling Crescent
Prince Edward County, Ontario
PICK YOUR PLAN, SELECTIONS, AND CUSTOMIZE! Currently showing the Bordeaux II plan, a brand new 1,341 sq ft two bedroom, two bath bungalow with double car garage, covered front porch, main floor laundry, walk-in closet, and ensuite. A short walk to the Millennium Trail and within walking distance of downtown Picton where there are ample restaurants, cafe's & shops. You can even walk to the nearest winery and groceries. Only 10 minute drive to wineries, walking trails & Picton Hospital. Includes high efficiency natural gas furnace, HRV for healthy living, central air, a deck and sodded yard. Visit Realtor website for more information and options. (id:60626)
Royal LePage Proalliance Realty
117 Thackeray Way
Harriston, Ontario
BUILDER'S BONUS!!! OFFERING $20,000 TOWARDS UPGRADES!!! THE CROSSROADS model is for those looking to right-size their home needs. A smaller bungalow with 2 bedrooms is a cozy and efficient home that offers a comfortable and single-level living experience for people of any age. Upon entering the home, you'll step into a welcoming foyer with a 9' ceiling height. The entryway includes a coat closet and a space for an entry table to welcome guests. Just off the entry is the first of 2 bedrooms. This bedroom can function for a child or as a home office, den, or guest room. The family bath is just around the corner past the main floor laundry closet. The central living space of the bungalow is designed for comfort and convenience. An open-concept layout combines the living room, dining area, and kitchen to create an inviting atmosphere for intimate family meals and gatherings. The primary bedroom is larger with views of the backyard and includes a good-sized walk-in closet, linen storage, and an ensuite bathroom for added privacy and comfort. The basement is roughed in for a future bath and awaits your optional finishing. BONUS: central air conditioning, asphalt paved driveway, garage door opener, holiday receptacle, perennial garden and walkway, sodded yards, egress window in basement, breakfast bar overhang, stone countertops in kitchen and baths, upgraded kitchen cabinets and more... Pick your own lot, floor plan, and colours with Finoro Homes at Maitland Meadows. Ask for a full list of incredible features! Several plans and lots to choose from – Additional builder incentives available for a limited time only! Please note: Renderings are artist’s concept only and may not be exactly as shown. Exterior front porch posts included are full timber. VISIT US AT THE MODEL HOME LOCATED AT 122 BEAN ST. (id:60626)
Exp Realty (Team Branch)
117 Thackeray Way
Minto, Ontario
BUILDER'S BONUS!!! OFFERING $20,000 TOWARDS UPGRADES!!! THE CROSSROADS model is for those looking to right-size their home needs. A smaller bungalow with 2 bedrooms is a cozy and efficient home that offers a comfortable and single-level living experience for people of any age. Upon entering the home, you'll step into a welcoming foyer with a 9' ceiling height. The entryway includes a coat closet and a space for an entry table to welcome guests. Just off the entry is the first of 2 bedrooms. This bedroom can function for a child or as a home office, den, or guest room. The family bath is just around the corner past the main floor laundry closet. The central living space of the bungalow is designed for comfort and convenience. An open-concept layout combines the living room, dining area, and kitchen to create an inviting atmosphere for intimate family meals and gatherings. The primary bedroom is larger with views of the backyard and includes a good-sized walk-in closet, linen storage, and an ensuite bathroom for added privacy and comfort. The basement is roughed in for a future bath and awaits your optional finishing. BONUS: central air conditioning, asphalt paved driveway, garage door opener, holiday receptacle, perennial garden and walkway, sodded yards, egress window in basement, breakfast bar overhang, stone countertops in kitchen and baths, upgraded kitchen cabinets and more... Pick your own lot, floor plan, and colours with Finoro Homes at Maitland Meadows. Ask for a full list of incredible features! Several plans and lots to choose from Additional builder incentives available for a limited time only! Please note: Renderings are artists concept only and may not be exactly as shown. Exterior front porch posts included are full timber. (id:60626)
Exp Realty


