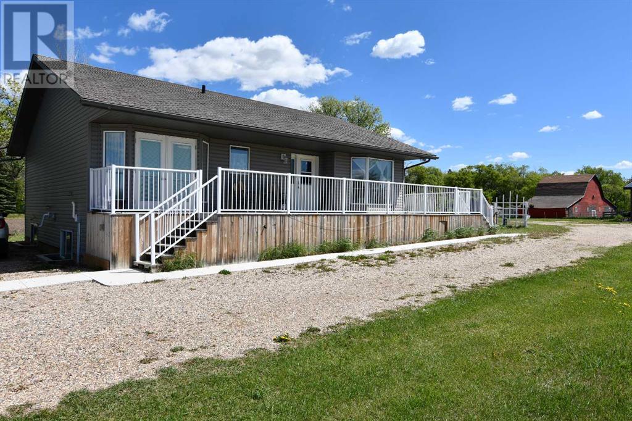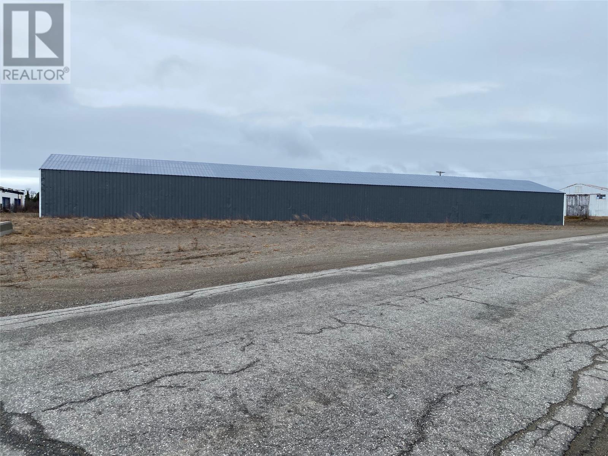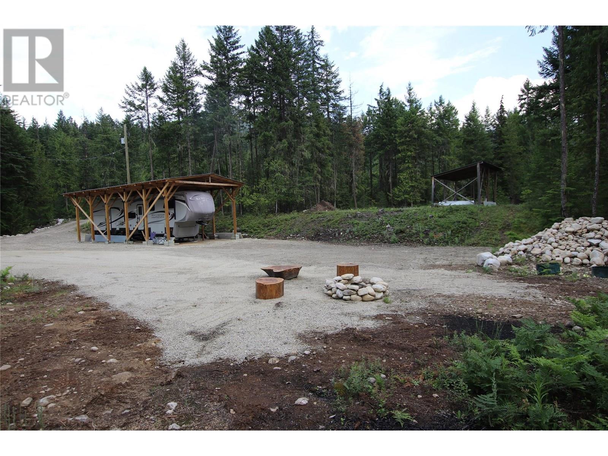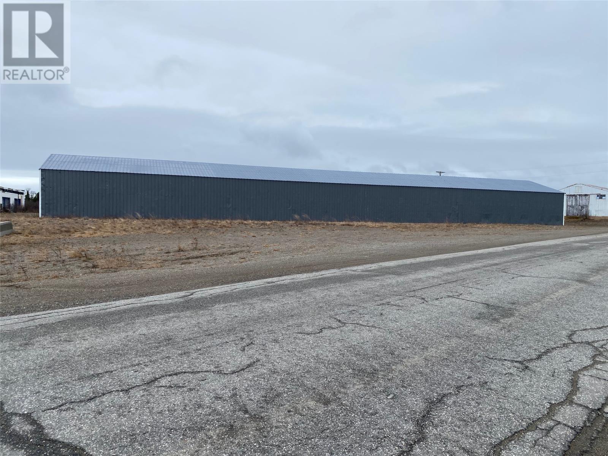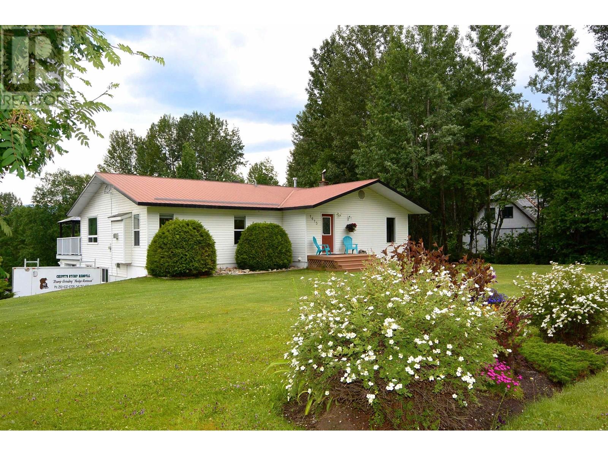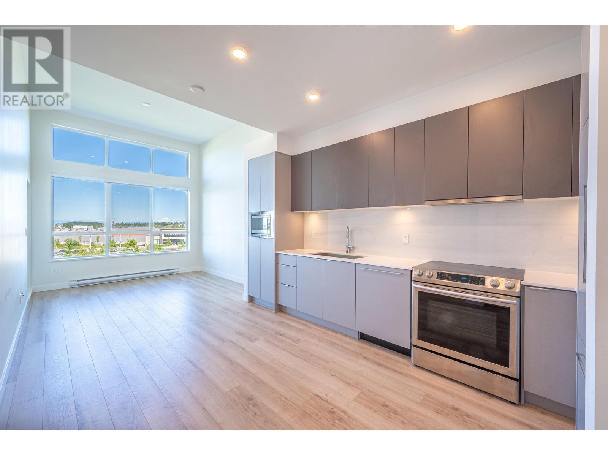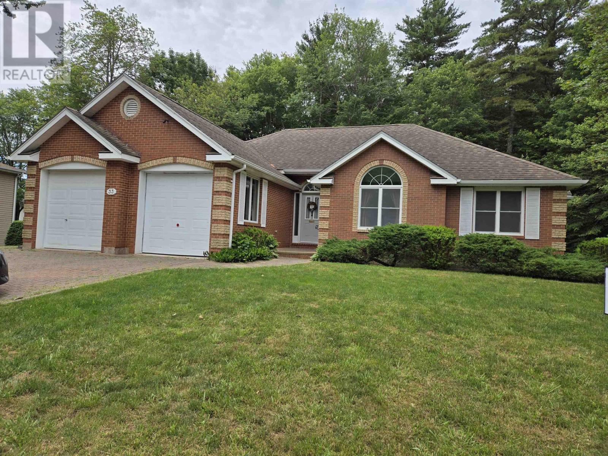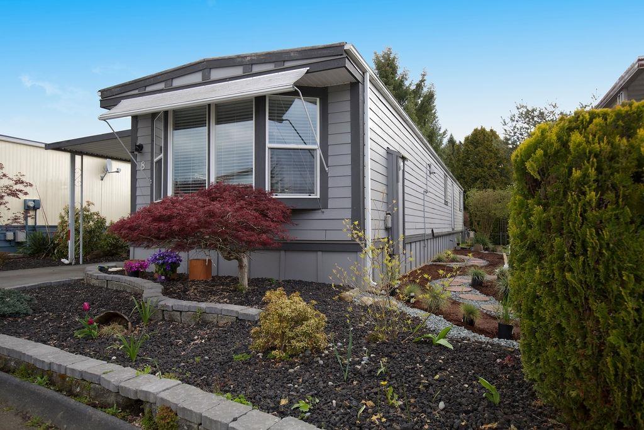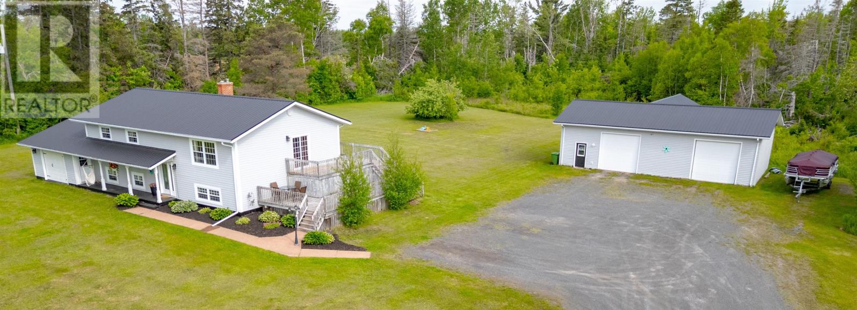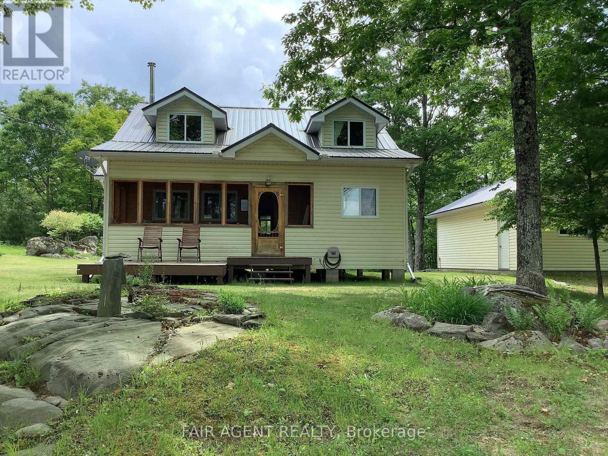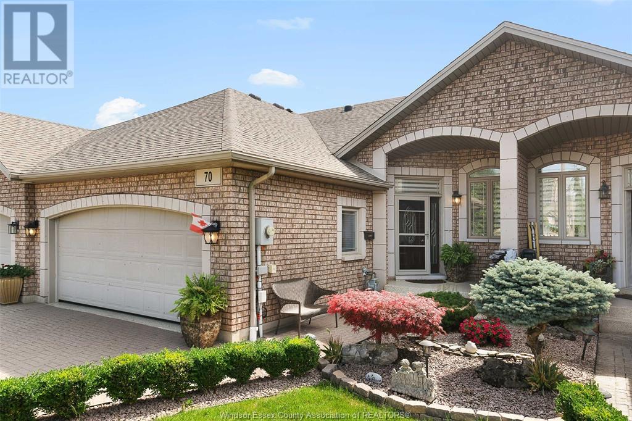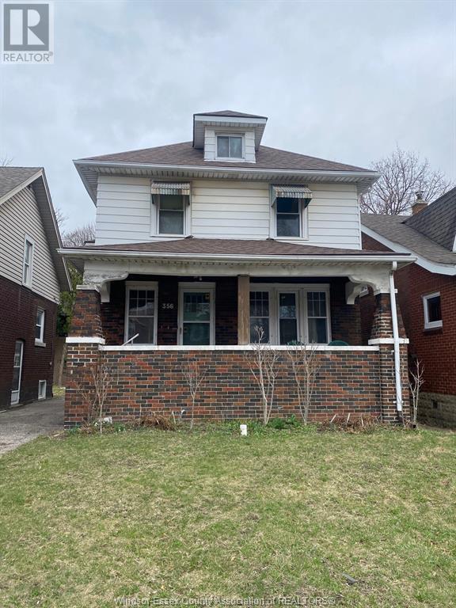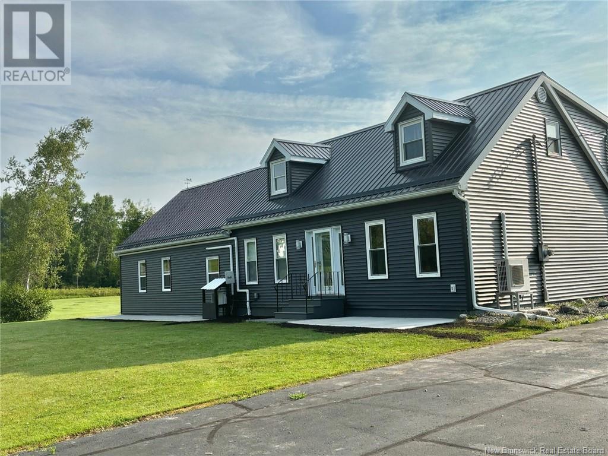415008 Range Road 82
Rural Provost No. 52, Alberta
Public Remarks:This beautiful 113-acre hobby farm with TWO HOMES is available for sale on the outskirts of Amisk, Alberta, offering a serene and rural lifestyle. This property is situated right next to the quiet village of Amisk that is known for its tranquil atmosphere, making it an ideal location for those looking to escape the hustle and bustle of city life. The primary home is a modern 2007 bungalow with a fully finished 32X32 detached garage. The second home is an older character home and is currently occupied. Property is fully fenced with new four wire fence. Amisk provides easy walking access to the nearby school, store etc. For those interested in a hobby farm lifestyle, this property and the overall market in Amisk offer great opportunities for a peaceful and self-sustained living environment. (id:60626)
Cir Realty
7 Michigan Drive
Stephenville, Newfoundland & Labrador
Very well maintained building consisting of 8000 sq ft of open warehouse space. Located in Stephenville's Industrial area .....this building is great for storage for your business or make some money and rent storage space for summer vehicles being stored for the winter. Or lease out the whole building and it would pay for its self. Purchase price is HST Applicable (id:60626)
RE/MAX Realty Professionals Ltd. - Stephenville
854 Alexander Road
Nakusp, British Columbia
A beautiful lake & mountain view is attainable, from this acreage, with some clearing of trees. Located just minutes to Nakusp and the Arrow Lakes. Ready to build on! All of the hard work has been completed. Smaller second growth trees & a winding gravel driveway provide excellent access to the front of the property and maintains your privacy. This 10 acre property is mostly flat, with a gravelly/soil mix, which would make it easy to clear, if needed for pasture land. Services include Village of Nakusp water (installed to front of the property), two 200 amp electrical services and a new septic system has been installed. Plenty of room to build a house or set up a modular home. Boat storage shed and wired sea-can included. The travel trailer could be purchased separately; it has a snow roof and is serviced with water, septic and power, ready to enjoy. Lots of recreation in the area, including the golf course and hiking/biking trails right across the road. (id:60626)
Royal LePage Selkirk Realty
5 Michigan Drive
Stephenville, Newfoundland & Labrador
Very well maintained building consisting of 8000 sq ft of open warehouse space. Located in Stephenville's Industrial area .....this building is great for storage for your business or make some money and rent storage space for summer vehicles being stored for the winter. Or lease out the whole building and it would pay for its self. Purchase price is HST Applicable (id:60626)
RE/MAX Realty Professionals Ltd. - Stephenville
1615 Aldous Street
Hazelton, British Columbia
* PREC - Personal Real Estate Corporation. Beautifully maintained & updated home located on 6 lovely acres. Gorgeous mountain views, lots of sun. Huge rear deck with gazebo overlooks the park-like back yard. Enjoy spacious room sizes, attractive chef's kitchen with island & stainless appliances. Gas fireplace in the living, the massive primary bedroom also has a fireplace plus a 3 piece en-suite that opens to the back deck. Impeccable finishing details throughout. Basement features the 3rd bathroom (dry sauna included), office area, workshop, plenty of storage & huge games/rec-room (games room equipment included). Various home furnishings, collectibles & other goodies are also negotiable. Topping it off is the 29 x 15 garage & tons of parking for your vehicles, toys/RV's. Exceptional quality & value - this one's a must see! (id:60626)
RE/MAX Bulkley Valley
423 1892 Starling Drive
Delta, British Columbia
5-yr-new Penthouse, 12' ceiling in living room with mountain views. Located in the established ocean-side Tsawwassen Shores Master Planned Community by Aquilini. Functional floorplan. This bright 2-bedrm/2-bath home open-concept unit includes a luxurious Sleek two-tone kitchen with quartz countertops, integrated appliances. The Next Clubhouse amenity building for the homeowners exclusive use featuring a fitness centre, chef's kitchen, family dining area, outdoor fireside lounge, meeting rooms, multi-purpose room with billiards, and more. Stroll along the ocean dyke and feel the ocean breeze, cross the street to shop/eat in Tsawwassen Mills Mall. US Border and BC Ferries are mere minutes away. Excellent investments or to live-in. (id:60626)
Sutton Group Seafair Realty
710 - 1359 Rathburn Road E
Mississauga, Ontario
Enjoy gorgeous southwest sunset views and unobstructed views of the Mississauga skyline from this beautifully situated home! Steps from the scenic Applewood trails, ravine, and greenbelt, this residence offers the perfect blend of nature and convenience. Nestled in a quiet residential neighborhood, its just minutes from top-rated schools, shopping, and public transit. Easy access to all major 400-series highways makes commuting a breeze. Walk out to a large covered balcony from both the living room and primary bedroom to take in the breathtaking views. A must-see! 1 Parking and 1 Locker Included (id:60626)
New Era Real Estate
336 Peek-A-Boo Trail
Tiny, Ontario
Top 5 Reasons You Will Love This Home: 1) Conveniently located just 1.5-hours from Toronto, presenting the perfect escape for weekend getaways or year-round living 2) Beach access directly across the road, where you can enjoy breathtaking sunrise views over the water, making every morning feel like a retreat 3) Charming 3-season covered sunroom, providing a cozy space to relax, unwind, and take in the fresh air, rain or shine 4) Bright and airy main level living spaces, designed for comfort and functionality, with an inviting layout perfect for entertaining or quiet family time 5) Excellent in-law suite potential with a secondary kitchen, offering flexibility for multi-generational living, rental income, or additional guest accommodations. 2,042 fin.sq.ft. Age 49. Visit our website for more detailed information. (id:60626)
Faris Team Real Estate Brokerage
33 Ritcey Court
Bridgewater, Nova Scotia
Pride of Ownership best describes this immaculate and well cared for, non-smoked in home. Freshly painted, updated with new flooring in two bedrooms, appliances (except dishwasher) less than two years old, new hot water tank, new OCR shed (less than one year old). With the exception of three windows, new windows throughout with window treatments included. Bordering on Glen Allan Park gives proximity to all amenities including hospital, trail walking and shopping. With in-floor heating and propane fireplace, all annually maintained gives rise to year-round comfort and peace of mind. The recently constructed flex room is equipped with 240 volt allowing for the installation of stove, refrigerator as well as plumbing to accommodate a washer. With a back yard of tree-lined forest, privacy is yours to enjoy year-round with only local traffic on the cul-de-sac (id:60626)
RE/MAX Banner Real Estate (Bridgewater)
3057 Mosley Street
Wasaga Beach, Ontario
This large, high-exposure commercial corner lot offers dual street access, making it an ideal location for maximum visibility and accessibility. Perfectly positioned in a high-traffic area just minutes from the beach, it attracts steady flow from both locals and tourists alike.With ample space for a wide range of commercial uses, this versatile lot offers the potential to subdivide into multiple parcels or develop a mixed-use commercial/residential building. Water and sewer services are already at the property line, streamlining your development plans.Whether you're envisioning a retail hub, café, professional office space, or a multi-use investment property, this blank slate is ready to bring your vision to life. Don't miss your chance to secure a prime piece of commercial real estate in a fast-growing lakeside community! (id:60626)
RE/MAX By The Bay Brokerage
8 15875 20 Avenue
Surrey, British Columbia
Renovated modern home on its own land-perfect for downsizers in a 55+ pet-friendly community! More space than an apartment but with parking at your front door, space for your pets to be outside, a garden and quiet privacy. Features central AC, newer kitchen with gas stove, 2 large bedrooms, 2 baths, and 2 parking spaces. Enjoy a fenced yard, covered deck for year-round BBQs, and a storage shed for bikes, tools, and golf clubs. Close to USA, highways, beaches and shopping. Includes a separate 150 sq ft workshop (not in total sq ft). Low $160/month maintenance, and low utilities in a well-managed strata. Contact your realtor for a private showing or attend an open house! (id:60626)
RE/MAX Colonial Pacific Realty
2 Veteran's Way
Elliot Lake, Ontario
Your chance to own a highly visible, 10804 square foot, two level commercial building, situated on a corner lot with easy access by two ground level entrances and one entrance to the top floor as well as three municipally maintained parking lots offer plenty of free parking. At present, 1,664 square feet of this building is rented to long-term tenants with the remaining square footage occupied by the present owner and operated as a Recreational Centre. The lower level offers a commercial, fully equipped kitchen, with walk-in refrigeration, and a dining area licensed for 69 occupants. A large 2,200 square foot banquet hall is attached to the dining room and permitted to 169 occupants. The dining area and banquet hall can easily be separated with the current accordion curtains. A second walk-in cooler is within proximity to the bar services. This is a well maintained and updated building, built to high quality standards. Architectural drawings are available for viewing. All fire suppression systems, fire extinguishers, Kitchen Fire Suppression System, portable extinguishers, hose cabinets and back-up lighting system are fully inspected and up to date. The AED maintenance and inspections are current and the equipment is available for emergencies. A heating and cooling system was installed in 2010 and the roof membrane installed in April 2016 with 1 years remaining on the transferrable limited warranty. (id:60626)
Royal LePage® Mid North Realty Blind River
Royal LePage® Mid North Realty Elliot Lake
38 Collins Hollow
Lakeside, Prince Edward Island
Modern design and attention to detail are evident throughout this home, location next door to Crowbush Resort and Lakeside beach, golf, dine, swim in the ocean close to home. Entertain in the open kitchen, living and dining area (complete with propane fireplace) that overflows into the sunroom to the front or patio to the back. Primary bedroom has a private bath and walk in closet. There are an additional two bedrooms separated by the main bath. Functional laundry and mudroom through the side entrance. A stunning home in a stunning location! (id:60626)
Exit Realty Pei
1386 Robertson Road
Brudenell, Prince Edward Island
1386 Robertson Road, in the desired Brudenell area, is moments to PEI's finest golf & all the vibrant town of Montague has to offer, including a working wharf, restaurants, hospital, dentist, shopping, breweries shopping & so much more! This large, well built split-level home is in need of a new family! Upstairs, the welcoming open concept kitchen/dining area will win your family's heart with it's custom back splash, island stone chimney, newer stainless appliances & island to gather around. The well-sized familyroom is a bright & cheery space to create new memories! The back porch/laundry area offers access to the back deck. 2 large bedrooms & a 2nd bathroom, with stone countertop, a tranquil soaker jet tub and custom shower round out the main floor Downstairs boasts possibly 2 large bedrooms (with 2 egress windows installed), office/den, utility, great storage, ample familyroom, with a propane fireplace, rustic wooden beam decor & a 3 piece bath, and entry to the attached garage. Multiple levels of decks to enjoy the outside & the well manicured yard. There is a detached, insulated workshop with a forced air furnace, featuring 12 ft high ceilings, 2 electric garage doors, & a 15L x 12W double door. With over 2200 sq.ft of workshop floorspace, this massive shop is an excellent option for fishers, handyman, storage or a home based business. Please ask for upgrade list! All measurements to be verified by purchaser. (id:60626)
Coldwell Banker/parker Realty Montague
#2801 10136 104 St Nw
Edmonton, Alberta
LUXURIOUS 1,417 SQ.FT SUB-PENTHOUSE in downtown Edmonton! Stunning 2 BED 2 BATH unit with 2 UNDERGROUND PARKING spots AND a MASSIVE STORAGE CAGE is located high on the 28 floor, offering breathtaking panoramic views and the exclusivity of just two other units on the floor. This prime 104 St. location offers the outdoor farmers market at your doorstep and is steps away from the vibrant Ice District, renowned for entertainment and exquisite dining. The expansive living area features new wide plank hardwood flooring, air conditioning, 2 balconies, and a gas fireplace, making it perfect for entertaining. The gourmet kitchen is equipped with top-of-the-line stainless steel appliances and granite countertops. The master ensuite features a steam shower and a Japanese bidet toilet, while both bathrooms boast jacuzzi tubs and tile surrounds. SMART HOME TECH with LED pot lights, video doorbell, upgraded light fixtures, and a controller that allows you to control lighting, music, and more. Ready to move in! (id:60626)
Royal LePage Arteam Realty
718 - 7161 Yonge Street
Markham, Ontario
Luxury 1 bedroom+Den Unit (642 SF) at The World On Yonge complex. Bright and clean unit w/ 9 ft ceiling, oversized windows and unobstructed west view. Enjoy beautiful sunset view everyday at your balcony. Modern high end kitchen features stainless steel appliances, Quartz countertop and backsplash. Laminate flooring throughout. The is considered the best 1+den layout in the building as the good sized den can be enclosed and used as a second bedroom or office. Superior Amenities include a Gym, Media Centre, Billiards, Indoor Pool, Guest Suites, Party Rm and More! Direct Access from Building To Shops On Yonge (Indoor Shopping Mall With Food Court, Supermarket, Restaurants, Other Retails, Bank, Medical/Dental clinic etc.) Convenient lifestyle without need for car. Minutes to Finch subway, 404/401/VIVA/TTC. TTC on Steeles direct to York U. Future Yonge subway extension will pass by this area with station at Clark. Situated in a top-rated public school zone and vibrant Yonge/Steeles neighbourhood, this move in ready home is perfect for first-time buyers, downsizers, or investors seeking a stylish urban lifestyle. (id:60626)
Century 21 Heritage Group Ltd.
1165b Kirk Kove Road
Frontenac, Ontario
Tucked along the southern shores of Big Gull Lake, 1165B Kirk Kove Road offers the kind of privacy and space that's hard to find with just under 9 acres of wooded land and a remarkable (approx) 1,500 feet of waterfront. Approx 10 years old, this fully winterized 1.5-storey cottage/home blends seasonal charm with ability for year-round comfort. Inside, you'll find approximately 1,700 square feet of living space, including four bedrooms and a main-level bathroom, all finished with durable laminate flooring and warmed by a striking 20-foot-high wood-burning fireplace, an ideal spot to gather after a day on the lake. The open-concept main floor is functional and inviting, featuring a bright kitchen, dining area, and a spacious family room. A screened-in porch offers a relaxing place to take in the views without the bugs, while the second-floor loft adds flexible space for guests or a cozy reading nook. Water access is straightforward with both road and boat accessibility, and the private dock extends into a weedy shoreline with a direct connection to Big Gull Lake via a creek great for paddlers and boaters alike. The drilled well provides clean, deep water, and there's a detached two-car garage plus a shed for extra storage. Located off a shared gated road used by just three other cottagers, the property strikes a nice balance between seclusion and community. Whether you're planning to spend weekends or all four seasons here, this cottage offers a rare combination of space, access, and waterfront tranquility in the heart of Frontenac County just north of Hwy 7/Arden and East of 41 and Harlowe. (id:60626)
Fair Agent Realty
70 Carolina Woods
Leamington, Ontario
Welcome to 70 Carolina Woods, Leamington! This beautifully maintained townhouse offers low-maintenance living without compromising on space or comfort. Step inside to an open-concept layout featuring 4 bedrooms, 3 full bathrooms, a fully finished basement, and an attached 2-car garage. Enjoy serene views of the landscaped yard from your covered patio, and benefit from being just steps away from parks, shops, and everyday amenities. Whether you’re looking to downsize or simply enjoy the ease of modern living, this home offers the perfect blend of comfort, convenience, and style. (id:60626)
Deerbrook Realty Inc.
356 Rankin Avenue
Windsor, Ontario
LOCATION! INVESTMENT AND INCOME OPPORTUNITY! Less than 5 min walk to U of W, close to bank/bus stops/shops/restaurants, etc. Solid 2.5 sty with 6 BR above ground and one more in the basement, 2 bath, most new vinyl windows, shared driveway with detached single car garage, new roof (2024), new rented (2024) A/C & Furnace & HWT, covered front porch, original hardwood floor. (id:60626)
Remo Valente Real Estate (1990) Limited
8899 Route 3
Old Ridge, New Brunswick
Welcome to this completely renovated 5 bedroom, 2+1 bathroom home situated on 25 acres of land that would be ideal for horses, a hobby farm, a gardeners delight or even your own private golf course or a potential sub-division. All of this and still be just a few minutes from downtown St. Stephen and the US border crossing. This spacious home offers potential for rental income, private space for family members and the insulated, heated garage is perfect for the car enthusiast or the hobbyist. The lower level has laundry facilities, a complete water system and will easily accommodate a pool table or allow you to have a media room, office, party room or just a quiet retreat. The main level has newly refinished solid wood cabinets in the eat in kitchen, open concept dining/living room with hardwood floors, den or bedroom as well as a bonus room between the kitchen and garage that would make a great TV room or would be perfect for a home based business, a tiled bathroom with shower completes the main floor. Upstairs are 4 bedrooms (the primary having an ensuite) with spacious closets and a bathroom with jetted tub and ambiant lighting for relaxation at it's finest. There are 4 heat pumps to add to the comfort and effeciency of the heating and cooling of this home. An attached double garage as well as a cement pad with electrical in place will allow you the option to build another garage, barn or whatever you choose. Call today to view this property. (id:60626)
Exit Realty Charlotte County
3 Alayche Trail
Welland, Ontario
Welcome to 3 Alayche Trail, a spacious and thoughtfully designed 3-bedroom, 3-bathroom freehold townhome in one of Wellands most desirable and fast-growing communities. Perfect for families, first-time buyers, or investors, this home offers stylish finishes, functional space, and a convenient location just minutes from everything you need. Step into a bright, open-concept main level that seamlessly connects the kitchen, dining, and living areas ideal for entertaining or relaxing family evenings. The modern kitchen features tile flooring, stone countertops, double sink, and stainless steel appliances including a fridge, stove, dishwasher, and range hood. The adjacent living and dining rooms feature laminate flooring, large windows, and generous space to create a comfortable and elegant living environment. Upstairs, the primary bedroom offers a private retreat with a 4-piece ensuite, walk-in closet, and warm laminate flooring. Two additional generously sized bedrooms with broadloom, large windows, and double closets make the perfect setup for children, guests, or a home office. A second 4-piece bathroom and convenient upstairs laundry area with white washer/dryer and double closet add to the family-friendly functionality. The unfinished basement is a blank canvas with a separate entrance, rough-in for a bathroom, and over 23ft by 19ft of space ideal for a future in-law suite, recreation room, or income potential. Situated in a peaceful and family-oriented neighbourhood, this home is just minutes to Niagara College, Welland Canal trails, parks, schools, grocery stores, and Seaway Mall. Enjoy easy access to public transit, Highway 406, and nearby connections to St. Catharines, Niagara Falls, and the QEW perfect for commuters. (id:60626)
Cityscape Real Estate Ltd.
1017 Bosse
Saint-Joseph-De-Madawaska, New Brunswick
Incredible opportunity! Nestled on 36.5 acres of beautiful land, this amazing property offers the perfect blend of comfort, space, and outdoor lifestyle. Built in 2006, the home welcomes you with a spacious entryway leading into an open-concept kitchen, dining, and living area. The main floor features two generously sized bedrooms, a full bath, laundry area, and large windows in the dining space that fill the home with natural light while offering stunning views of the property. From the living room, step out to a screened-in porchan ideal place to relax and soak in the peaceful surroundings this area is known for. The finished basement adds a third bedroom, half bath, a large living area, plenty of storage space, and a walkout to the attached garage, complete with sleek epoxy floors. The land itself is truly something specialprivate and expansive, with mature trees, some fruit trees, and your very own network of trails for walking, ATVing, snowshoeing, or cross-country skiing. Whether you're looking for tranquility, space to explore, or a nature-filled retreat close to town, this property checks all the boxes! (id:60626)
Keller Williams Capital Realty
68 - 11 Harrisford Street
Hamilton, Ontario
Very Well-Maintained End Unit 3 Beds, 1.5 Baths, Townhouse Condo, Carpet Fee, Granite Counter Top, Gas Stove, Living Room Walk-Out To Fenced Backyard, Near School, Trail, Transit & Hi-Way, Roof (2020), Furnace & Reverse Osmosis Water System (2021 - Rental). (id:60626)
Right At Home Realty
1100 South Service Road Unit# 423
Stoney Creek, Ontario
This professionally finished high profile office space is located along the QEW business corridor, making it a prime location with easy access to the QEW. The office boasts glass walls , providing ample natural light and a sleek aesthetic . This space also includes convenient kitchenettes. Additionally, units 424 &423 can be sold together and come with a combined 24 parking spots. Each unit has 12 spots available. Currently this space is occupied by a single tenant, with their lease set to expire October 2025. (id:60626)
Royal LePage Macro Realty

