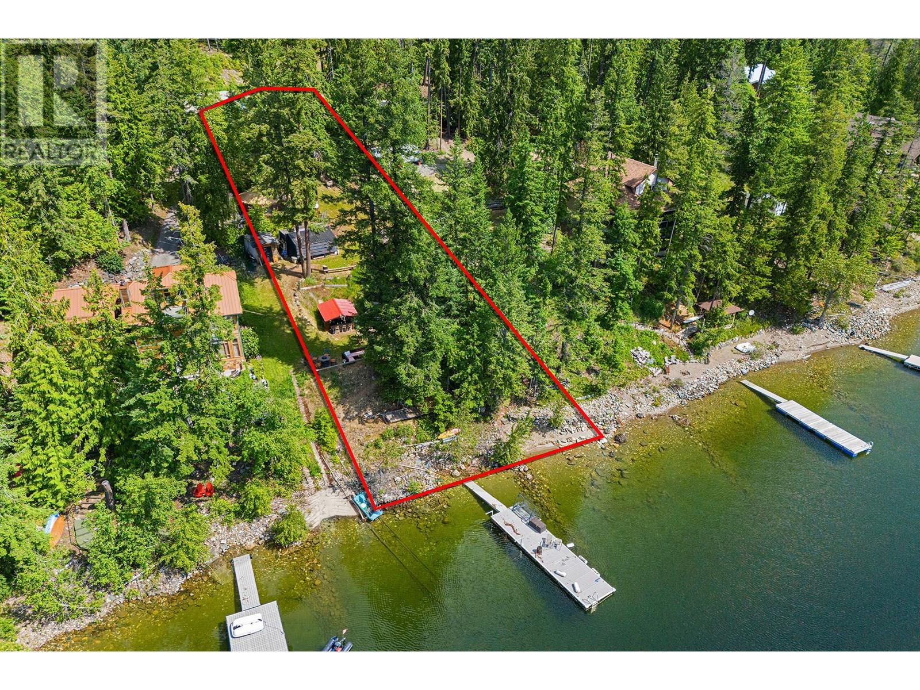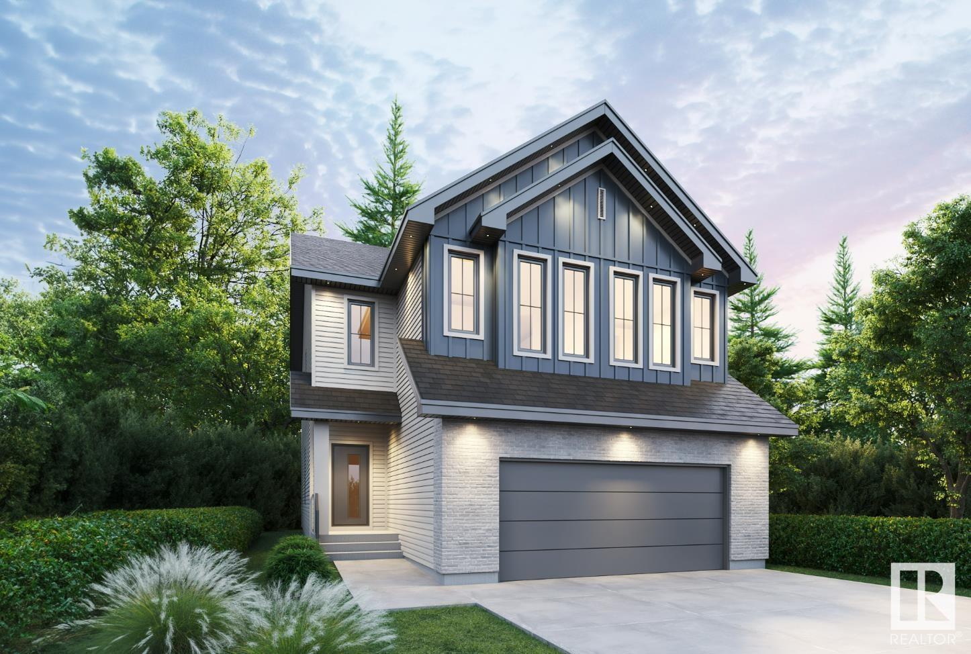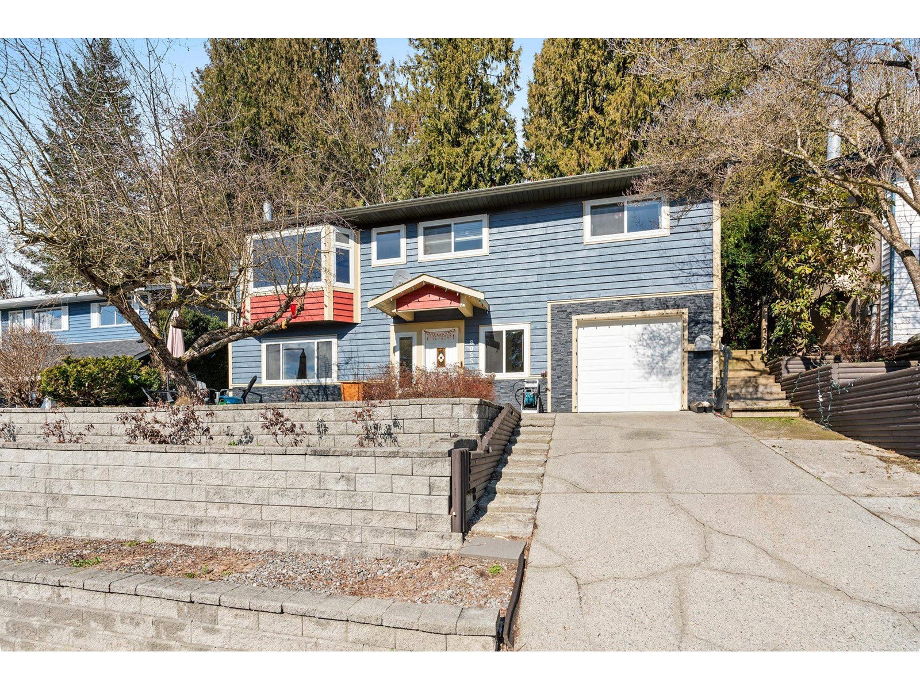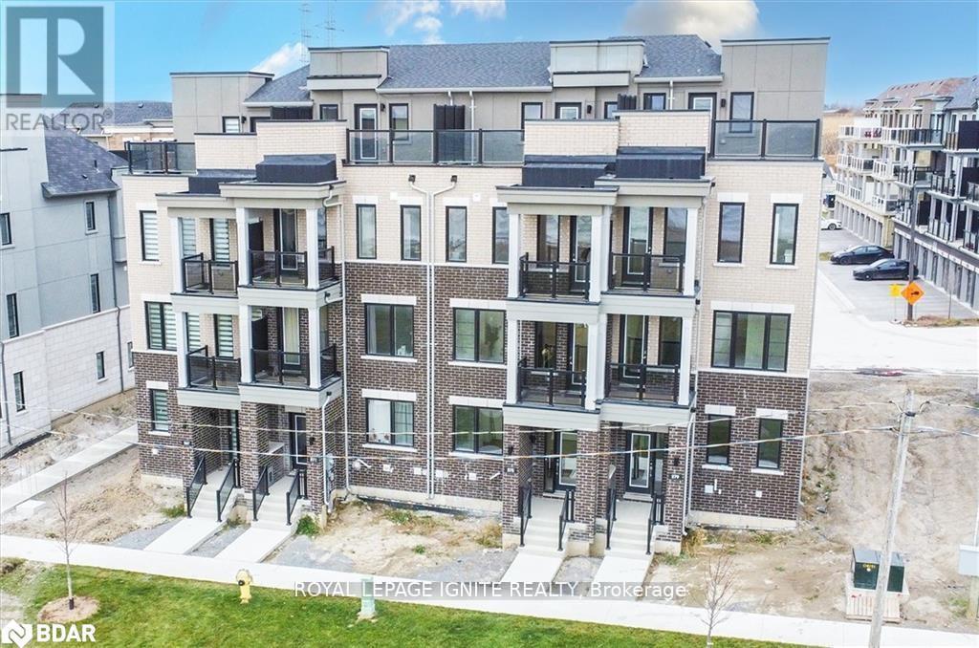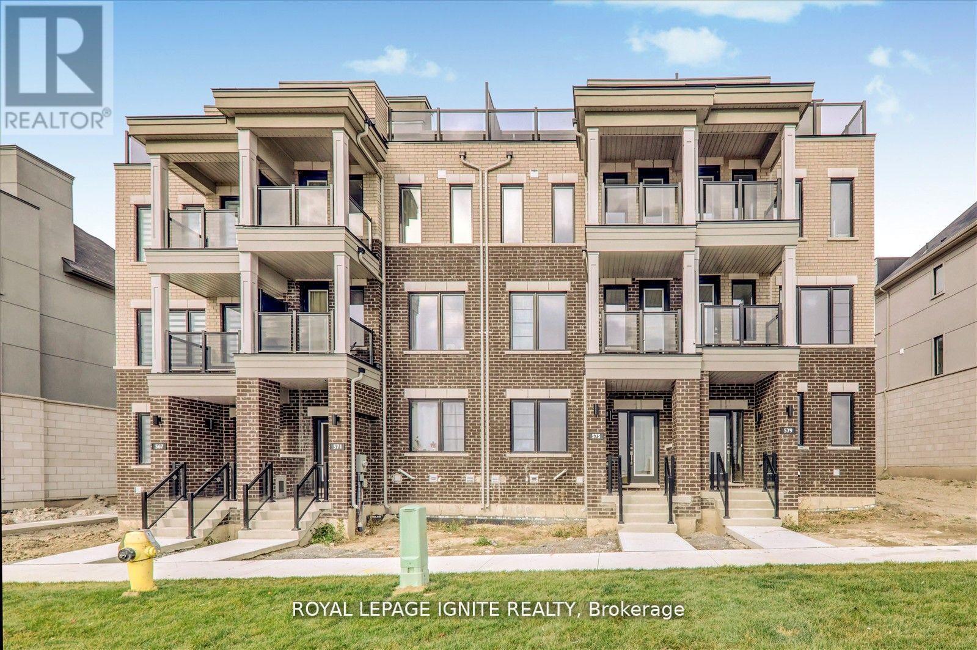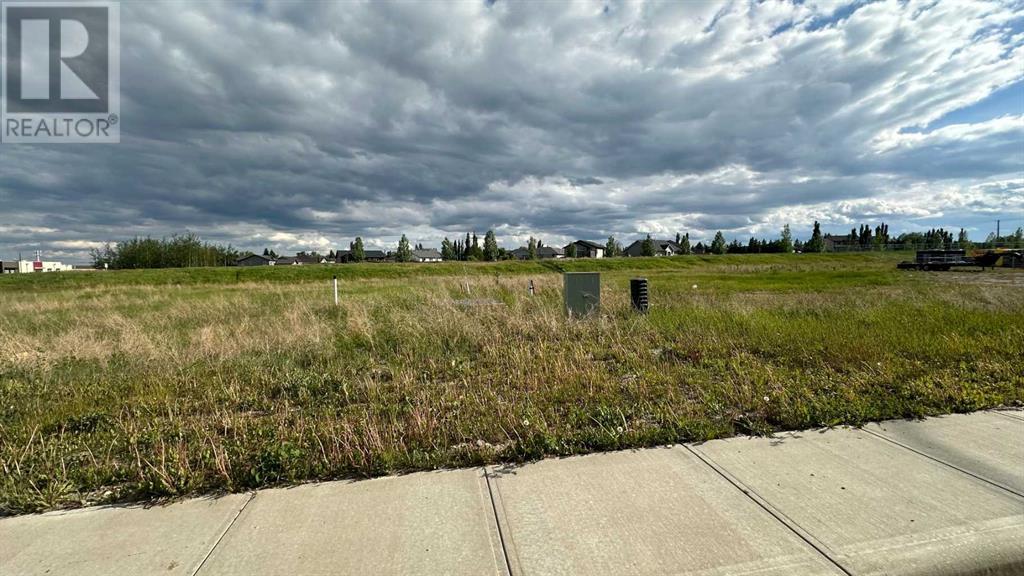8486 Horseshoe Bay Road
Anglemont, British Columbia
Waterfront Retreat with Unique Charm! *** This stunning lakefront property offers everything you need for the perfect getaway or potential income property. Featuring a 500+ sqft yurt with a full kitchen, separate bathroom, and cozy wood-burning fireplace, plus two bright, modern bunkies—one with a 2pc bath. Convenience of a 78' well w/ 25gpm & septic system, a wash house with a 4pc bath, washer & dryer. Relax in the hot tub nestled among the trees with breathtaking lake views, or unwind on the dock by your private buoy. Includes room for 2+ RVs and a boat, outdoor kitchen, storage shed, lean-to, sea can, and more, all on a beautiful sloped lot. Move-in ready, quick possession - there’s still time to make summer 2025 unforgettable with memories! Measurements to be verified if deemed important. Call or text listing agent, Carmen Rice 778-257-2957 for more information and to book your showing today! (id:60626)
Royal LePage Westwin Realty
1326 Corriano Road
Sorrento, British Columbia
Experience premium living in the sought-after waterfront community of Sorrento. BC. This beautifully landscaped property is designed for outdoor enjoyment, featuring a 43’ x 34’ concrete deck with stunning lake views, custom retaining walls, a serene water feature, and elegant plant beds — all crafted with high-end finishes. The impressive 40’ x 30’ heated garage offers 14’ ceilings and 12’ doors, ideal for boats, RVs, and or the ultimate workshop. Two driveways and ample parking provide ultimate convenience. Inside, the home features updated living spaces with engineered hardwood floors, large windows that flood the home with natural light, and a spacious primary bedroom with a walk-in closet and well-appointed ensuite. The lower level includes a finished full bathroom and a generous open area ready for your custom design — bedrooms, a media room, office, or gym. Just steps from the beach and boat launch, this property offers an unmatched lifestyle of recreation, comfort, and quality. A rare opportunity not to be missed. (id:60626)
Coldwell Banker Executives Realty
6 6887 204a Street
Langley, British Columbia
WHAT YOU'VE BEEN WAITING FOR IS HERE - WHERE NATURAL TRANQUILITY AND VIBRANT, URBAN LIVING GO HAND IN HAND IN FAMILY-ORIENTED CENTRAL GORDON, LANGLEY. Gradience is more than just an address, it's an invitation to flourish. It's a harmony of urban convenience, suburban space, and outdoor serenity, with endless opportunities to enhance your life and nurture connection. A hillside haven of 62 three- and four-bedroom townhomes, friendly exteriors and modern interiors support your family's evolving needs and well-being. A shared central courtyard brings neighbours together to swap stories and invites you to enjoy the fresh air. Nearby, Langley's abundant shops and services provide an effortless flow to your days. PREVIEWS ON NOW BEFORE THE GRAND UNVEILING ON JULY 12TH! COMPLETING EARLY 2026 (id:60626)
Prima Marketing
542 Sirois Avenue
Ottawa, Ontario
Highly reputable Campeau build ~ Welcome to this well-maintained, updated & versatile 3-bedroom, 2-bathroom detached side-split, ideally situated on a quiet dead-end street in the heart of popular Castle Heights. Enjoy the best of both worlds ~ a peaceful setting with incredible convenience. You're just a 10-minute drive from downtown Ottawa, the University of Ottawa, La Cité collégiale, Montfort Hospital, RCMP Headquarters, and Global Affairs. Plus, you'll be within walking distance to supermarkets, elementary and high schools, the St-Laurent Shopping Centre, community centres, restaurants, banks, medical and dental clinics, and a variety of local shops.The main floor welcomes you with a spacious foyer leading to a full bathroom, laundry area, and convenient inside access to the garage. The open-concept family room features large patio doors that open to a private tree-lined backyard, a tranquil retreat with natural shade, perfect for relaxing or entertaining. Up a few steps, the kitchen offers ample cabinet space, stainless steel appliances, and a cozy eat-in area, with direct access to the adjacent dining room. The highlight of this level is the expansive, sun-filled living room with oversized windows and plenty of space to gather with friends and family.The upper level features three generously sized bedrooms and a well-appointed 5-piece cheater ensuite with double sinks, ideal for family living. The bright lower level is finished with large windows and offers excellent versatility, perfect for a home office, playroom, gym, or guest space. Lastly, it will be hard to run out of storage space in the storage area just a few steps down, providing plenty of room for seasonal items, tools, and more. This home delivers space, comfort, and unbeatable convenience in a family-friendly location ~ a true gem in the city! (id:60626)
Equity One Real Estate Inc.
81 Jubilation Dr
St. Albert, Alberta
Welcome to The Milan, a Daytona Homes 2 story home with attached double garage. This home is situated on one of Jensen Lakes premier streets. Offering over 2600 SQFT of finished living space. With a spacious open main floor featuring chef's island kitchen with quartz counters and a large walk through pantry leading into the ample mudroom. The adjacent living room provides plenty of light from large windows and a built-in electric fireplace. Upstairs you find a large bonus room with a designated tech area plus an actual laundry room. 4 bedrooms with a full bath with dual sinks. The over-sized primary suite boasts a 5 piece en-suite and walk-in closet. This home is under constructed, projected to be completed October 2025. Please note these pictures may not be of the exact home but reflect the model and interior. Colours are subject to change. (id:60626)
Blackmore Real Estate
67 Wadsworth Crescent
Cambridge, Ontario
Welcome to 67 Wadsworth Crescent—a beautifully updated home located in the peaceful and prestigious West Galt neighborhood. Tucked away in a serene, upscale setting, this property offers a refined lifestyle in one of the area’s most desirable communities. Step inside to discover rich hardwood floors that extend throughout the main living areas, paired with a freshly painted interior that enhances the bright, airy feel of the space. The expansive living room is centered around a stunning floor-to-ceiling tiled fireplace, creating a sophisticated yet cozy focal point for relaxing or entertaining. The heart of the home is the contemporary kitchen, outfitted with quartz countertops, soft-close cabinetry, an undermount sink, and a generous island featuring a sleek waterfall edge—ideal for meal prep or casual dining. From the adjacent dining area, sliding doors lead directly to the backyard, seamlessly blending indoor and outdoor living. Upstairs, the spacious primary bedroom provides a peaceful retreat, complete with ensuite access for added comfort and privacy. The fully finished lower level adds even more versatility, with durable laminate flooring and plenty of room for a home office, games area, or family lounge. Step outside and you'll find your own private backyard oasis, backing onto mature green space for a tranquil, secluded feel. The large cedar deck is perfect for entertaining and surrounds an above-ground pool—an ideal setup for summer enjoyment. With thoughtful updates, stylish design, and a location that can’t be beat, 67 Wadsworth Crescent offers the perfect balance of luxury and livabili (id:60626)
Pay It Forward Realty
8055 Caribou Street
Mission, British Columbia
Spectacular home in a quiet cul-de-sac. A beautiful back yard that will have you staying outdoors in all season.If you need outdoor space you will fall in love with this home as it has everything an outdoors person would love! Lot's of space! (id:60626)
Team 3000 Realty Ltd.
19 County Road 5 Road
Front Of Yonge, Ontario
Idyllic 13-Acre Retreat Near the Thousand Islands Waterway. Just half a kilometre from the breathtaking Thousand Islands Waterway and nestled within the world-renowned UNESCO Thousand Islands Biosphere, this rare 13-acre country retreat offers a lifestyle of tranquility, recreation, and rural elegance. Fully fenced and thoughtfully set up for equestrian or canine companions, the property is a turnkey retreat with a distinctly Canadian backdrop of rugged shield rock, tall pines, and open sky. The three-bedroom, three-bathroom homestead is bright and welcoming, with expansive, unobstructed views from every room. A spacious country kitchen flows seamlessly into the cozy family room, creating a heart-of-the-home atmosphere ideal for everyday living and entertaining. Major systems have been updated for peace of mind including windows, roof, furnace, plumbing, and electrical. Beyond the main residence, an impressive almost 2,000 sq. ft. garage/workshop and studio space opens up endless possibilities whether you're dreaming of an art studio, yoga or fitness retreat, or a guest hideaway for visitors from the city. This property is a dream for outdoor enthusiasts. Enjoy gardening, trail walking, cross-country skiing, or skating on your very own private pond. And for commuters, with easy access to the 401 corridor between Toronto and Montreal you can enjoy the best of both worlds rural peace with city convenience. (id:60626)
RE/MAX Hometown Realty Inc
1308 - 15 Mercer Street
Toronto, Ontario
**FOR SALE BY BUILDER - new GST rebate Available for qualified 1st-time buyers (up to 50k).** Brand new and never lived in, this stunning 862 sq. ft. 2-bedroom + study, 2-bathroom **Rare** South East Corner and high-end features. Located in the heart of Toronto's Entertainment District, this residence is surrounded by top-tier amenities, including the renowned NOBU restaurant. With a transit score of 100/100 and a walk score of 99/100, everything you need is within walking distance, from the subway, PATH, restaurants, shops, Rogers Centre, CN Tower, and all major attractions.The unit boasts 9-foot smooth ceilings and laminate flooring throughout, enhancing the spacious and bright atmosphere created by the floor-to-ceiling windows. Upgraded roller blinds have been installed for added privacy and style. The open-concept design flows perfectly between living areas. The gourmet kitchen features integrated appliances, including a cooktop, built-in oven, fridge, dishwasher, and washer/dryer, and is complete with a kitchen island breakfast bar with overhang, ideal for casual dining and entertaining. The primary bedroom comes with a 3-piece ensuite and upgraded closet organizers.Unit also Features modern bathrooms are designed with elegance and practicality. Residents enjoy five-star amenities, such as a state-of-the-art fitness centre, hot tub, yoga area, private dining room, screening room, BBQ & prep deck, sauna & steam room, massage room, games room, and Cabanas on the terrace. The unit also includes a keyless entry door.Living in Nobu Residence offers luxury and sophistication, with everything you need right at your doorstep. Don't miss your chance to own this exceptional property in one of Toronto's most coveted locations. (id:60626)
Royal LePage Signature Realty
807 Port Darlington Road
Clarington, Ontario
Home is where the lake meets the sky! Welcome to Lakebreeze! GTAs largest master-planned waterfront community, Offering this Luxury Townhouse, Featuring An Expansive Master Facing The Water on the Upper floor along with W/I Closet and 5-pc Ensuite! Elevator from Ground to Rooftop Terrace! Breath taking view of water from each flr! A bedroom and a Den on the Grd Level with a full bath! Grt Room in the 2nd Flr with a Balcony! (id:60626)
Royal LePage Ignite Realty
575 Port Darlington Road
Clarington, Ontario
Home is where the lake meets the sky! Welcome to Lakebreeze! GTAs largest master-planned waterfront community, Offering this Luxury Townhouse, Featuring An Expansive Master Facing The Water on the Upper floor along with W/I Closet and 5-pc Ensuite! Elevator from Ground to Rooftop Terrace! Breath taking view of water from each flr! A bedroom and a Den on the Grd Level with a full bath! Grt Room in the 2nd Flr with a Balcony! (id:60626)
Royal LePage Ignite Realty
400 Shantz Drive
Didsbury, Alberta
Three commercial lots for sale in Shantz Village Phase 2 totalling 5.98 Acres. Asking price is $299,000 per Acre. Lot 4 (400 Shantz Village 2024 tax: $8,340.00 | Size: 3.010 AC | LINC: 0035569277). Lot 5 (500 Shantz Village 2024 tax: $4,239.44 | Size: 1.530 AC | LINC: 0035569285) Lot 6 (600 Shantz Village 2024 tax: $3,990.09 | Size: 1.440 AC | LINC: 0035569293). Land Use: C-1 General Commercial. Anchored By Buy-Low Foods, Dollarama & Pet Valu. Retail stores, walking paths, mixed use commercial. Proposed LIquor store and Cannabis outlet. Didsbury is located just off of QEII Highway, approx 70 km from the Calgary International Airport, or 47 minutes drive. There is a 9-hole golf course, aquatic centre, two ice rinks, softball/baseball diamonds, parks and playgrounds. There is also a hospital, an RCMP detachment as well as the Olds-Didsbury Airport, primarily for small aircraft, general aviation, and a helipad for STARS air ambulance to land. (id:60626)
Century 21 Masters

