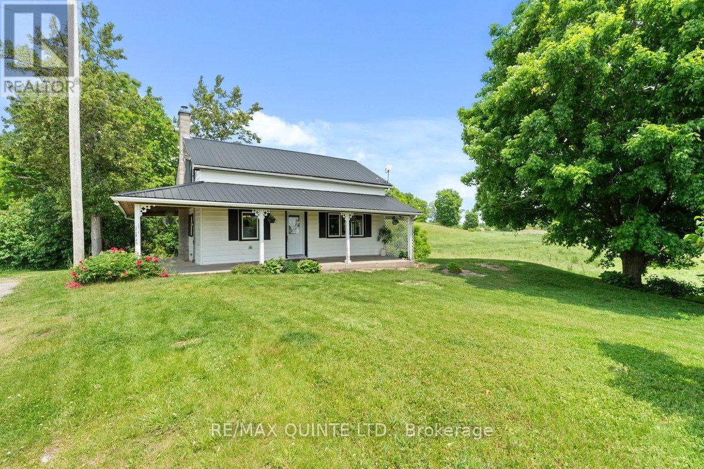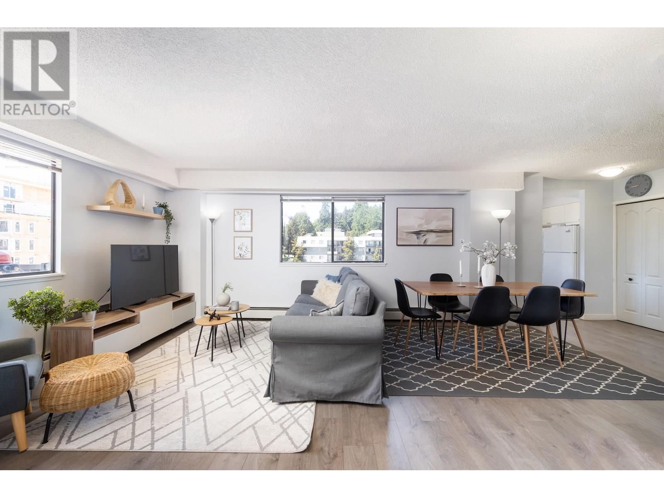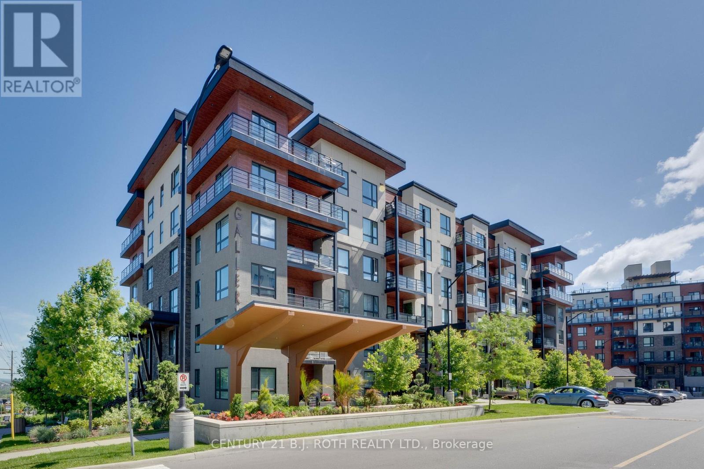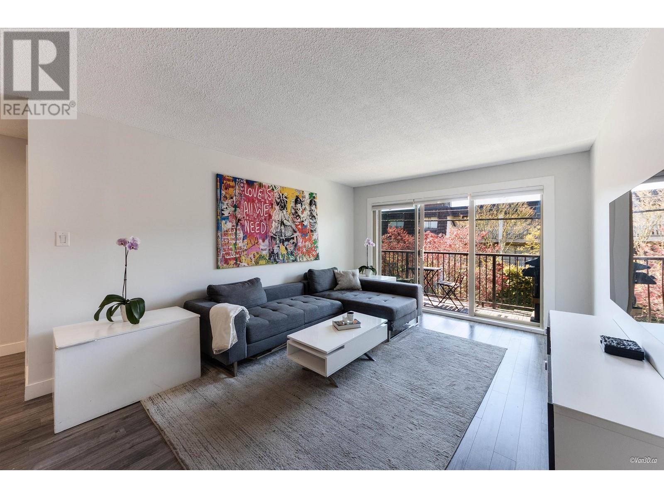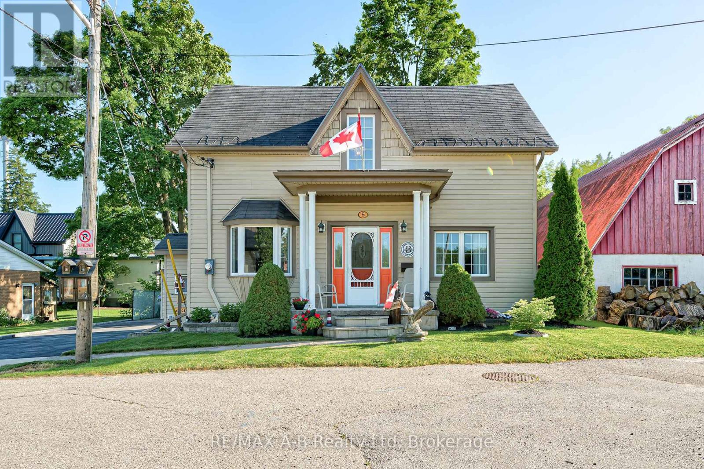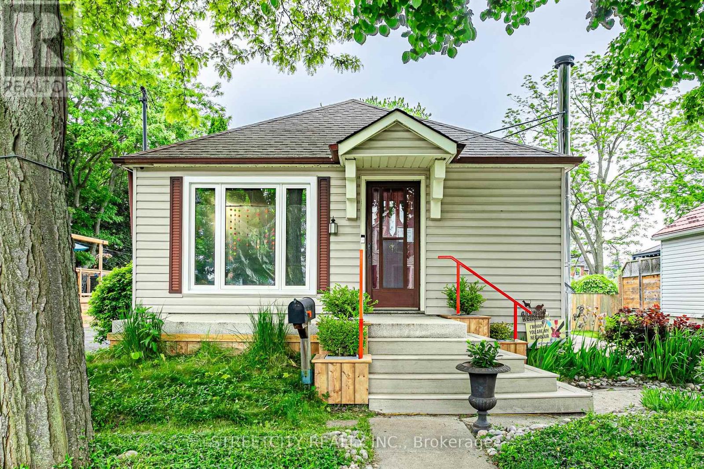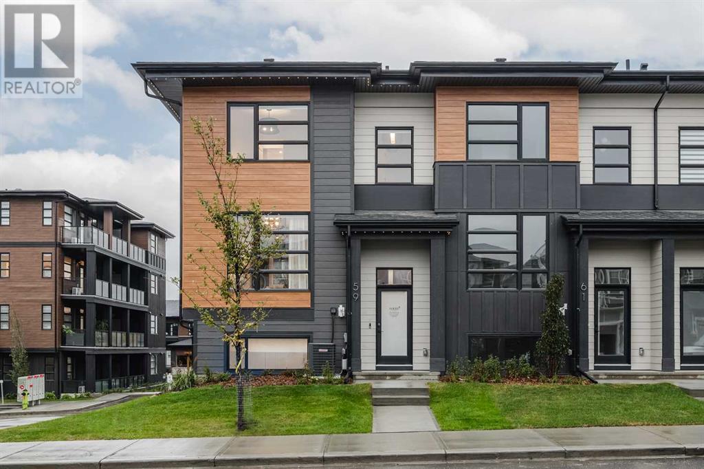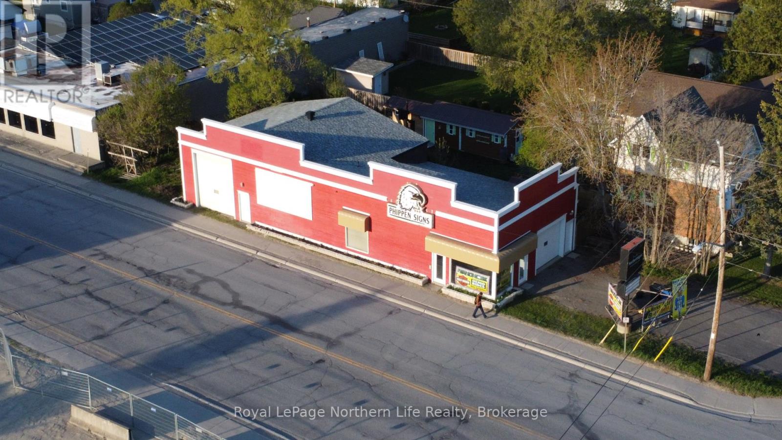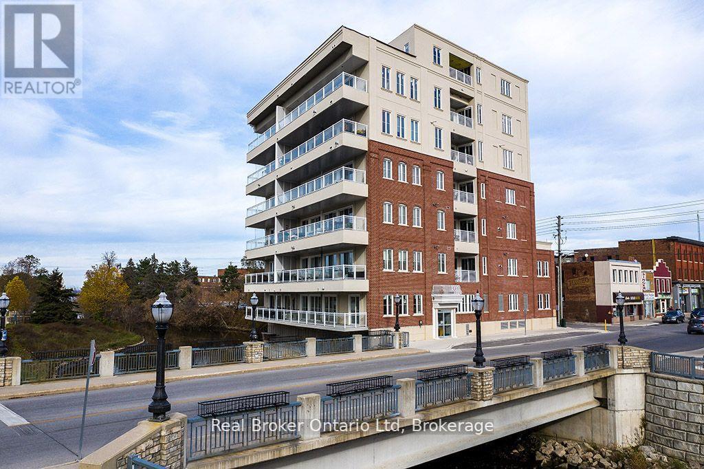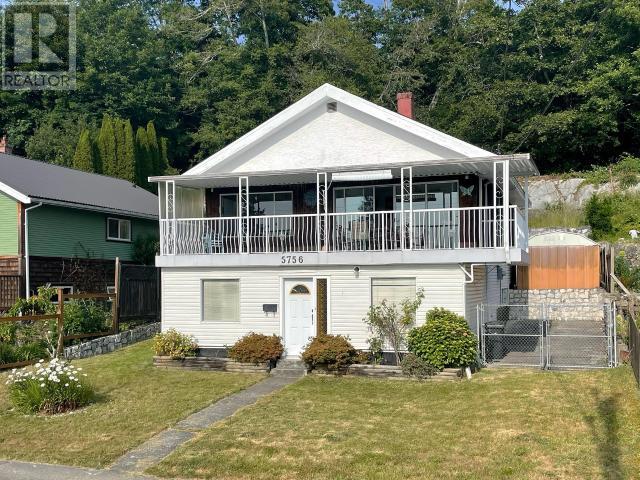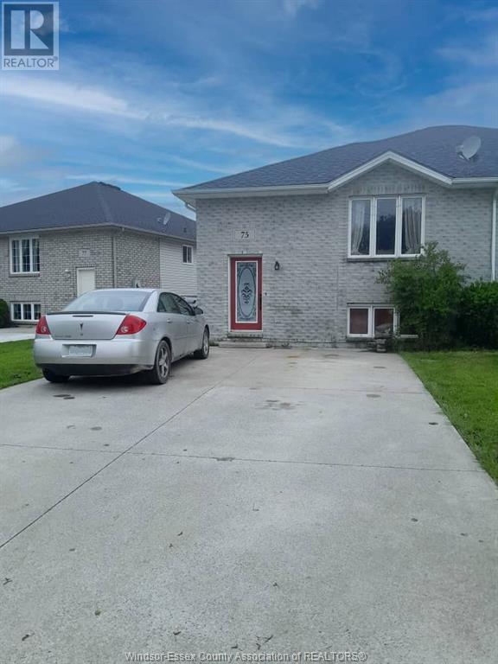166 Pigden Road
Madoc, Ontario
Welcome to your perfect country escape! This 2-bedroom, 1-bathroom home sits on a scenic 5-acre lot just minutes from the town of Madoc, offering the perfect blend of rural tranquility and everyday convenience. A durable metal roof adds long-term value and peace of mind. Enjoy a relaxed country setting with all the essentials for hobby farming or homesteading, including a barn and three drive sheds/workshops ideal for storage, tools, or creative projects. Whether you're downsizing, retiring, or just starting your rural journey, this property offers endless potential to make it your own. Located only 40 minutes from the 401, you'll have easy access to major routes while enjoying the space and freedom of country living. (id:60626)
RE/MAX Quinte Ltd.
804 47 Agnes Street
New Westminster, British Columbia
Experience the charm of this well-maintained southwest-facing corner unit on the 8th floor, offering stunning views of the Fraser River. This spacious 2b2b home features a functional layout with tasteful updates throughout. Renovations including new laminate flooring, updated kitchen cabinets, new dishwasher, fresh paint, new doors for the primary bedroom and ensuite, and a new washer/dryer installed. With 1,027 sqft of comfortable living space and a balcony showcasing beautiful river and mountain views, this home provides a peaceful urban retreat. The building offers great amenities, including an indoor pool and fitness centre. Ideally located just steps from the SkyTrain, Douglas College, schools, parks, shops, and more.This is a perfect place to call home. OH: July 26 from 2-4pm (id:60626)
RE/MAX City Realty
4918 58 Avenue
Rimbey, Alberta
Welcome to a fully finished +2,400 sq ft home full of natural light, quality finishings & attention to details. This splendid home starts impressing the minute you walk through the front door and are greeted by a living room with a soaring 2 storey tall ceiling. Bright & spacious with large picture windows this south facing room shows beautifully . The main level presents luxury vinyl plank flooring throughout. Enter into to the extensive gourmet kitchen with ample white cabinets for storage plus a walk-in pantry. This room boasts quartz countertops, a working island with sink, dishwasher, & pendant lighting. Walk out to the back deck with a gas BBQ outlet and look out over the large back yard backing onto a farm field. The roomy dining room leads to the double attached heated garage. The carpeted upper level has 3 bedrooms & 2 bathrooms. The inviting primary bedroom has an immense picture window, 5 piece ensuite & walk-in closet. The other 2 bedrooms are good sized & have sizeable picture windows. The 4 piece bathroom & a convenient laundry room completing this level. The basement is also carpeted. It presents an expansive family room, bedroom, 4 piece bathroom & utility room. Quality products were used building this home and are reflected through out. Quartz countertops in the kitchen, stainless steel appliances including a gas range stove, 9' ceilings on all levels, energy efficient Insulated Concrete Form (ICU) basement & an insulated & heated double attached garage plus much more. An incredible house to call home. (id:60626)
Royal LePage Tamarack Trail Realty
301 - 300 Essa Road
Barrie, Ontario
Stunning 3-Bedroom, 2-Bathroom Corner Suite with 1244 Sq. Ft. of Elegant Living Space and Underground Parking + Locker! Welcome to Suite 301 at The Gallery Condominiums, where West-Coast inspired architecture and comfort converge in Barrie's highly sought-after Ardagh Community. This exceptional corner unit boasts an expansive open-concept design that's bathed in natural light, thanks to oversized windows that stretch across the entire suite. Offering both style and functionality, this layout is one of the most desirable in the building. Step inside to discover soaring 9-foot ceilings, creating a bright, airy atmosphere that amplifies the suite's spacious feel. The main living area is adorned with high-end laminate flooring, providing a sleek and durable finish. The gourmet kitchen is a chef's dream, featuring granite countertops, a contemporary stacked backsplash, a stylish over-the-range microwave, and a spacious pantry for added convenience. Both bathrooms are thoughtfully designed with quartz countertops, offering a blend of luxury and practicality. You'll also appreciate the generously sized laundry room, complete with custom cabinetry for added storage space. The Large balcony with Southern Exposure is the perfect place to relax and barbecue a savory meal! As a resident of The Gallery, you'll have exclusive access to the 11,000 sq. ft. rooftop patio, where you can enjoy panoramic views of Kempenfelt Bay--the perfect spot for relaxation or entertaining. Just steps from your front door, explore the peaceful 14-acre forested park, ideal for a serene hike with your furry friend. Additional parking spaces are available for rent/purchase. (id:60626)
Century 21 B.j. Roth Realty Ltd.
95 Pensville Road Se
Calgary, Alberta
Welcome to 95 Pensville Road SE, Calgary – an exceptional opportunity priced at just $549,900! This meticulously transformed 841 sqft home boasts a complete top-to-bottom renovation on the main floor, featuring two bright bedrooms and a beautifully appointed washroom. Its standout feature is a fully legal 2-bedroom basement suite, offering unparalleled potential for investors or a fantastic mortgage helper. Peace of mind is enhanced by its location in a tranquil Calgary SE community. This property offers incredible value and flexibility. Contact us today to schedule your private tour! (id:60626)
Royal LePage Metro
1 - 108 Sinclair Avenue
Halton Hills, Ontario
Spic and span! Super clean updated end unit three bedroom, one bath townhouse located in central Georgetown. Spacious living room and dining room with gas fireplace, hardwood flooring, made bright with a large picture window. The generous dining room leads to a walk out to a private fenced low maintenance interlock patio, perfect for relaxing and container gardening. All three bedrooms upstairs have large double closets, laminate flooring, and a renovated 4 piece bathroom. Unfinished basement is ready for your ideas! There is already a gas fireplace! Great location, very walkable to shopping, parks, schools, and more. One parking space directly behind unit. Visitor parking available in parking lot off Sinclair. Updates in 2025 include: New Front and storm door, fresh paint on main and second floor, light fixtures, and more! Just move in and unpack! It's all ready for you! (id:60626)
Ipro Realty Ltd.
101 225 W 3rd Street
North Vancouver, British Columbia
Villa Valencia - steps to Lower Lonsdale. This fully renovated suite boasts a open concept layout flooded with sunshine. Positioned on the quiet southside of the building overlooking loads of greenery. No detail has been spared in the complete transformation of this suite, from the sleek kitchen to the spa-like bathroom and modern flooring. The versatile 1 bed + den/ Jr. 2 bedroom layout provides endless possibilities, with a spacious primary bedroom and a second bedroom or office space. Enjoy quick and easy access from the main level, just steps from the lobby. Offering 1 parking spot and 1 storage unit. (id:60626)
Oakwyn Realty Ltd.
15 Sunset Drive
St. Thomas, Ontario
This hidden gem is sure to impress situated on a 50' wide by 305' deep lot backing onto Kettle Creek and conveniently located just outside of the city. Entering the home through the front door you are greet by a spacious foyer that leads into the open concept main living area consisting of a perfect sized living room, bright dining room with patio door access to the backyard and a high functioning kitchen over looking the back deck. The upper level consists of two bedrooms and the full bathroom. The interior of the home has been extensively renovated over time including new wiring, spray foam insulation, drywall, kitchen, bathroom, trim, floors, roof and windows. The exterior has plenty to offer with a 0.373 acre lot, ample parking, garden shed and a triple detached garage (2008) with second level storage. Don't miss your chance to own this rare property. (id:60626)
RE/MAX Centre City Realty Inc.
97 Millard Court
Union Corner, Nova Scotia
Looking for a move-in-ready home with privacy within 15 minutes to town amenities? Look no further, this property has it all and more. Situated on 2.69 acres of pure peace and privacy, this property is less than an hour from HRM and within 15 minutes to the town of Windsor. Situated on a quiet street at the end of a cul-de-sac, this property has potential for a variety of buyers. Inside you will find an open-concept main living space with updated flooring, a stunning spacious kitchen with solid surface countertops, an island, pantry, new appliances, and ample storage. Three bedrooms in total, including the primary bedroom that has a 3-pc ensuite bath and walk-in closet. Two other good-sized bedrooms with closet spaces and a 4-pc stylish and modern main bathroom. An attached double garage with ample room for parking. Believed to be approximately 2 years of age, this home is move-in-ready with nothing to do but relax and enjoy the peaceful privacy at Union Corner. One-level living at its finest. Book your viewing today! (id:60626)
Exit Realty Town & Country
207 Royal Avenue Unit# 105
Kamloops, British Columbia
Ready to move in June 2025! Thompson Landing on Royal Ave is a brand new riverfront condo building now available for pre-sale with anticipated occupancy this spring! Featuring 64 waterfront units spanning 2 buildings, these apartments are conveniently located next to the Tranquille district boasting amenities such as restaurants, retail, city parks, River's Trail and city bus. This unit is our popular C1 plan on the top floor in Royal One which includes two bedrooms, bath + ensuite and direct views of the Thompson River. Building amenities include a common open-air courtyard, riverfront access, common bike storage, amenity room and a partially underground parkade. Pets and rentals allowed with some restrictions. Kitchen appliances and washer & dryer included. Call for more information or to schedule a visit to our show suite. Developer Disclosure must be received prior to writing an offer. All measurements and conceptual images are approximate. (id:60626)
Brendan Shaw Real Estate Ltd.
15 Glen Acres Road
Huntsville, Ontario
Waterfront home in Muskoka. This is a great opportunity for families looking for a year-round home or cottage on the water in Huntsville. This home has been enjoyed by the same family since the 1970s and has never been offered for sale. Three-bedroom bungalow with large living room, open concept dining / kitchen area. Home also features a full basement that once was finished as a family room. You will also love to have the space of a 2-car detached garage AND a separate workshop. Lots of room for the water toys and your hobbies. The level lot is ample in size with more outbuildings, lots of room for an outdoor kitchen/firepit with easy access into the water. This location offers you the best of Muskoka boating. Hop in your boat and take the 10-minute drive into Lake Vernon. From here, you have access to 42.5 miles of boating on Huntsville's 4-lake chain. Great fishing locations very close to the river with numerous places to tube, pull up on a sandbar and relax, boat into town for dinner. Compare prices on the lakes, then come and take a look here. Added feature: While enjoying your days on the water, the main street of Historical Downtown Huntsville is a 7-minute drive from your home! Along those 7 minutes enjoy a public beach, disc golf, pickleball, skateboard park, variety store and numerous dining places. A great offering awaits. (id:60626)
Sutton Group Muskoka Realty Inc.
183 South Shore Court
Chestermere, Alberta
NO CONDO FEES! Welcome to this beautiful corner unit townhome offering 1,420 sq?ft of stylish and functional living in the vibrant South Shore community.On the main floor, you’ll find a bright and open layout featuring a welcoming living area, spacious dining space, and a modern kitchen equipped with quartz countertops, dark grey tone cabinets, chimney-style hood fan, stainless steel appliances, and pantry. A convenient half bath and large windows bring in an abundance of natural light.Upstairs offers 3 bedrooms and 2 full bathrooms, including a primary suite with walk-in closet, along with upper-level laundry for added convenience.The home also includes a separate entrance to the basement with two windows, offering great potential for future development. Enjoy outdoor living with a fully fenced backyard, freshly installed sod, a rear deck with gas line for BBQ, and a detached double car garage.Located just minutes from Chestermere Lake, scenic walking paths, parks, playgrounds, schools, shopping, and quick access to Calgary. Move-in ready and loaded with upgrades—don’t miss out! (id:60626)
Royal LePage Metro
30 Clover Crescent
Beiseker, Alberta
Are you a first time buyer because the First Time Buyers GST Rebate applicable, which would be up to over $20,000 in rebates to you!!! Welcome to The Winston II by CreekWest Custom Homes. Nestled in The Junction, Beiseker’s newest community, where modern living meets small-town charm. The Winston II is a beautifully upgraded 3-bedroom, 2.5-bathroom, 2-storey home that seamlessly blends contemporary elegance with timeless craftsmanship. Designed for modern living, this thoughtfully planned home offers a spacious layout, high-end finishes, and exceptional attention to detail. Situated on a lot with 55 ft of frontage with a huge side yard and no neighbors behind you, there is ample outdoor space for recreation, gardening, or future enhancements like a shop/shed or patio. Enjoy the double front-attached garage with plenty of room for vehicles, tools, and storage. Enter through the garage in to a functional mudroom with custom built-ins keeps and conveniently connects to the walk-through pantry, allowing effortless access to the kitchen. At the heart of the home, the open-concept kitchen is impressive with the combination of two-toned cabinetry and quartz countertops. Stainless steel appliances make cooking a pleasure, while the large central island offers ample prep space and seating, making it an ideal spot for family gatherings. The kitchen flows seamlessly into the dining and living areas, ensuring an open and inviting atmosphere. The main floor boasts 9 ft. ceilings, enhancing the sense of space and openness. A coffered ceiling feature in the living room adds architectural charm and character. Natural light fills the space with lots of large windows that create a bright and welcoming environment. Whether hosting guests or enjoying a quiet evening at home, this space is designed for both comfort and style. Upstairs, the primary bedroom is a private retreat with a spa-like ensuite that includes a standalone tub, double vanity, and a beautifully tiled shower. The seco ndary bedrooms are equally well-appointed, offering generous space and natural light. A convenient second-floor laundry room with a built-in countertop adds efficiency and ease to daily routines. Beiseker offers the perfect balance of small-town charm and modern convenience. The community features essential amenities such as a grocery store, school, restaurants, farmer’s markets, and ongoing local events. With Crossfield just a 27-minutes away, Airdrie 30 minutes, and Calgary only 45 minutes, Beiseker provides an easy commute while maintaining a peaceful, close-knit atmosphere. Other floor plans and lots are available—contact us for more details.***** CreekWest Custom Homes offers a variety of thoughtfully designed floor plans, each crafted to suit modern lifestyles. Spacious master suites, open-concept layouts, and flexible spaces make these homes ideal for families of all sizes. (id:60626)
Royal LePage Benchmark
5 Cruickshank Street
Perth East, Ontario
Welcome to 5 Cruickshank Street, Milverton! This charming 4-bedroom, 2-bathroom home is located in the heart of the friendly Village of Milverton and has been thoughtfully maintained and updated over the years. The main level offers a functional layout with two spacious family rooms, a versatile bedroom or home office, convenient main floor laundry, and a bright living area that opens to a large deck perfect for entertaining. The fully fenced backyard features a generous shed and a recently insulated 1.5-car detached garage with hydro, ideal for hobbies or extra storage. Upstairs, you will find three comfortable bedrooms, including a primary suite with an expansive walk-in closet. The finished basement provides even more living space with a cozy family room, a 3-piece bathroom, and plenty of storage options .Key Updates Include: New furnace (2021)New air conditioner (2021)New driveway (2021)Don't miss your opportunity to own this wonderful family home in a welcoming community schedule your private showing today! (id:60626)
RE/MAX A-B Realty Ltd
137 Erie Street
St. Thomas, Ontario
Charming 2-bedroom bungalow with spacious rear addition - updated and move in ready! Welcome to this beautifully maintained 2-bedroom, 1 bath bungalow nestled on a picturesque, tree-lined street in a sought-after city neighborhood. This home blends classic charm with modern updates, featuring a large rear addition (2016) that adds exceptional living space and functionality. The bright, open-concept addition includes a spacious living room with a cozy fireplace, a generous dining area, and an expansive kitchen designed for cooking and entertaining. The kitchen boasts a gas cooktop, ample counter space, and abundant cabinetry. Large windows flood the home with natural light and improve energy efficiency. The remaining windows were replaced in 2025. The main level includes two comfortable bedrooms and a full bathroom, offering practical living space ideal for couples, small families, or downsizers. The basement is untouched and ready for your custom finish--perfect for adding value and personalized space such as a rec room, home office, or additional bedroom. Additional highlights include a newer roof in excellent condition, ensuring long-term peace of mind. The landscaped backyard is a private retreat with a large greenhouse, a spacious shed, and room for outdoor enjoyment or gardening. Located on a mature, quiet street with excellent curb appeal, this property is close to schools, parks, shopping, and transit. It's a rare opportunity to own a well-cared for home with room to grow in one of the city's most desirable neighborhoods. The kitchen was designed for a future oven and dishwasher. (id:60626)
Streetcity Realty Inc.
23 Lucas Way Nw
Calgary, Alberta
Only two townhomes remain in award-winning Logel Homes' Livingston Views development. This 1,481 sq. ft. residence features upgraded cabinetry, quartz countertops, and premium Samsung stainless steel appliances. With 3 bedrooms and 2.5 bathrooms, the spacious primary suite includes a walk-in shower and dual sinks in the ensuite. Both second-floor bathrooms are finished with upgraded ceramic tile. The main floor is enhanced with pot lighting throughout, complementing the modern design. Additional features include a double underdrive garage for added convenience. Enjoy year-round comfort with central air conditioning and the assurance of a 5-year Alberta New Home Warranty. Ideally situated near shopping, parks, and an on-site lake, this home offers the perfect blend of luxury and practicality. (id:60626)
RE/MAX Real Estate (Mountain View)
177 Nolancrest Common Nw
Calgary, Alberta
PRICE REDUCED! Amazing Jayman-built, very spacious, Former Show Home featuring, 3 Bedrooms, 21/2 Bathrooms, AIR CONDITIONED and a HEATED Double ATTACHED garage. On the Main Floor is a Family/Exercise Room. A stairway leads you to the 1st Floor, Open Concept Layout comprising of a Living Room, DEN, Kitchen, Dining and a Guest Bathroom. The 2nd Floor Completes the 2 Storey Set Up, Comprising The Master Bedroom with an EnSuite Bathroom and a very Specious Walk-In Closet. There are two other Bedrooms and a Full 4-Piece Bathroom and convenient UPPER FLOOR SIDE BY SIDE WASHER/DRYER. Other Features of this lovely home include 9 FOOT Ceiling on all three Levels. The Master Bedroom overlooks a Children Playground Giving The Parents Peace of Mind, Watching their Children Playing From The Comfort of Their Bedroom. There are Two Balconies in The Home, Another Unusual Feature in Most Townhomes. The Home Was Completely Repainted with An Elegant Off White Colour and All Window Blinds ARE BRAND NEW and recently installed. There are Loads of Value and Upgrades in This Very cozy Home. Excellent Value For Money. But Don't Take My Words For It. Just Come Check It Out! (id:60626)
RE/MAX Irealty Innovations
311 90 Regatta Landing
Victoria, British Columbia
OPEN HOUSE SAT JUN 14 & SUN JUN 15 1-3PM - Here’s your opportunity to embrace the dream lifestyle in the popular waterfront community of The RailYards! This meticulously maintained 1-Bed, 1-Bath condo offers modern comfort and unbeatable walkability. Step inside to an open-concept layout featuring a kitchen with ample counter space, living and dining area with expansive windows, cozy gas fireplace, and in-suite laundry. The spacious primary bedroom includes dual closets and cheater ensuite bathroom. This pet-friendly, wheelchair accessible building is part of a well-managed strata and offers secure underground parking, separate storage, and optional kayak storage - ideal for those looking to enjoy an active, outdoor lifestyle. Just steps from the Galloping Goose Trail, Gorge Waterway, and minutes to everything downtown Victoria has to offer, enjoy easy access to shopping, dining, recreation, and transit. Don’t miss your chance to call The RailYards home - where urban convenience meets West Coast charm. (id:60626)
RE/MAX Camosun
1003 34 Street Se
Calgary, Alberta
Attention builders, developers, renovators and first-time home buyers!! Tucked on a spacious corner lot and just steps from green space and nearby schools, this three-bedroom, two-bathroom home offers a rare combination of location, lot size, and investment potential. Whether you're looking for your next home project or an addition to your investment portfolio, this property is full of promise. Offering approximately 2,100 square feet of total interior space, the home features a traditional layout with a cozy wood-burning fireplace in the basement—ideal for movie nights or winter evenings. The oversized garage is a bonus, complete with a heater for year-round functionality, whether you're parking, building, or storing. Additional parking pad would be excellent for RVs. Central air conditioning keeps things cool in the warmer months, while important updates – including a new roof in 2012 and a hot water tank replaced in 2018 – offer peace of mind.There’s plenty of room inside and out to reimagine, renovate, or simply refresh to your vision. The generous lot presents opportunities for outdoor entertaining, gardening, or expansions. The primary bedroom serves as a relaxing retreat, with the potential to elevate for added comfort. Opportunity doesn’t always knock—sometimes, it parks itself on a sunny corner lot and waits for the right eye to see its potential. This home offers endless possibilities for homeowners or savvy investors ready to make it their own. (id:60626)
Trec The Real Estate Company
145 Carrington Drive
Red Deer, Alberta
IMMEDIATE POSSESSION AVAILABLE ~ FULLY DEVELOPED 4 BEDROOM, 4 BATHROOM 2-STOREY ~ LOCATED ACROSS FROM A POND & TREED GREEN SPACE ~ STEPS TO ALL AMENITIES ~ Covered front entry welcomes you to this well cared for home ~ The sun filled front entry has a built in bench and coat closet ~ Open concept main floor layout is complemented by high ceilings, hardwood flooring and large windows that fill the space with natural light ~ The kitchen offers a functional layout with ample cabinet and counter space, walk in corner pantry, and an island with an eating bar ~ Easily host large gatherings in the dining room with garden door access to the deck and backyard ~ Just off the kitchen is a conveniently located mud room with tile flooring, laundry with built in cabinets, a 2 piece bathroom and access to the garage ~ The upper level bonus room has soaring vaulted ceilings and large south facing windows with views of the pond and green space ~ The primary bedroom can easily accommodate a king size bed plus multiple pieces of furniture, has a walk in closet with built in organizers and a 3 piece ensuite with a walk in shower ~ 2 bedrooms located on the upper level are both a generous size with ample closet space, and share a 4 piece bathroom ~ The fully developed basement offers even more space with a family room, 4th bedroom, oversized bathroom with a walk in shower and linen closet, and space for storage ~ Double attached garage is insulated, finished with drywall and has 10' ceilings ~ The backyard is landscaped with well established trees, shrubs and perennials, has a garden shed and is fully fenced (vinyl) with back alley access ~ Excellent location; just across from a pond, treed green space, school and walking trails, steps to multiple shopping plazas loaded with awesome amenities, and easy access to downtown and all other amenities. (id:60626)
Lime Green Realty Central
3 Pine Avenue
Temiskaming Shores, Ontario
Take advantage of this exceptional commercial building located on the bustling main street of New Liskeard in Temiskaming Shores. With a highly visible and high-traffic location, this property is perfect for various business ventures. The building features a welcoming reception area and a private office, providing a professional space for your operations. Spanning 2,100 square feet, the open bays come equipped with overhead doors and high ceilings, offering versatility that allows for easy division into separate units if desired. Additional amenities include air conditioning in the main office area and gas radiant heat, ensuring a comfortable environment year-round. The property also provides convenient parking for 4-6 vehicles, making it easily accessible for clients and customers. Don't miss this opportunity to establish your business in a thriving community. With its prime location and versatile layout, this commercial building is ready to accommodate your vision and help your business thrive! (id:60626)
Royal LePage Northern Life Realty
702 - 80 9th Street E
Owen Sound, Ontario
Discover a jewel in the sky with this show-stopping condominium on the 7th (top) floor of The Sydenham. This luxurious unit offers unparalleled views of the city from every angle. Designed to satisfy even the most discerning buyer, the high-end materials and exquisite design are matched only by the property's stellar location. Being just steps away from downtown's main amenities, this condo offers both convenience and sophistication in one of the most desirable locations in the city. (id:60626)
Real Broker Ontario Ltd
5756 Willow Ave
Powell River, British Columbia
TOWNSITE FAMILY HOME WITH VIEW. Long-time family home on charming Willow Ave is on the market for the first time in over 50 years! Nice ocean views from the large living and dining rooms and big covered deck, perfect for relaxing or entertaining. Great height in the spacious walk out lower level offers suite potential (already bathroom and bedroom down!). Open kitchen has lots of cupboards and leads to the back deck with large patio surrounded by one-of-a-kind Texada rock-faced walls. Two bedrooms & 4-piece bathroom on the main completed the upper level. Down there is a huge rec room / flex space with pellet stove. Also down you have laundry room, utilities, high efficiency gas furnace and lots of storage. Quiet neighbourhood is close to services and walking distance to swimming in Powell Lake, or hiking the trails to local beaches. Call now to find out more about this well loved and cared for home. (id:60626)
Royal LePage Powell River
75 Sutton
Leamington, Ontario
Welcome to 75 Sutton. This home offers 2 separate living spaces. Upper level 3 bedrooms open concept living room and dining and kitchen area. Lower level separate side entrance featuring 3 bedrooms. Both levels have their own L/A. Close to schools, parks and shopping. Make your appointment today. 24 hour notice needed. (id:60626)
Century 21 Local Home Team Realty Inc.

