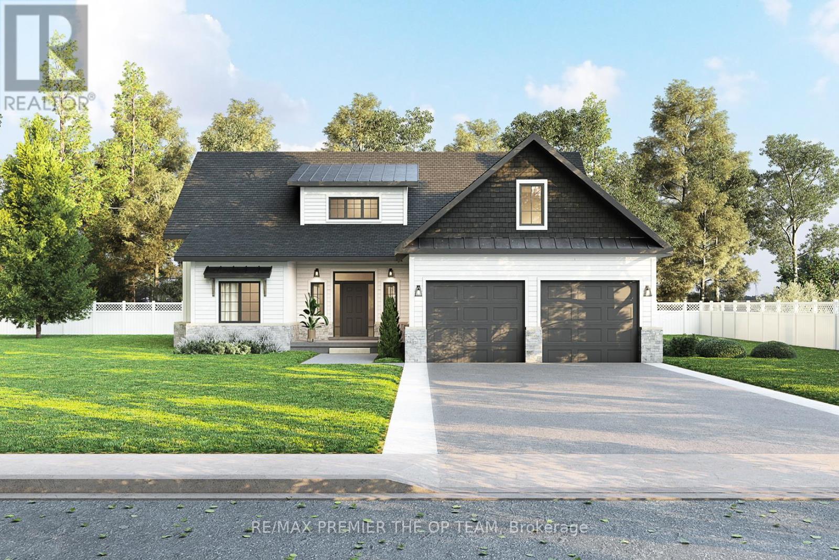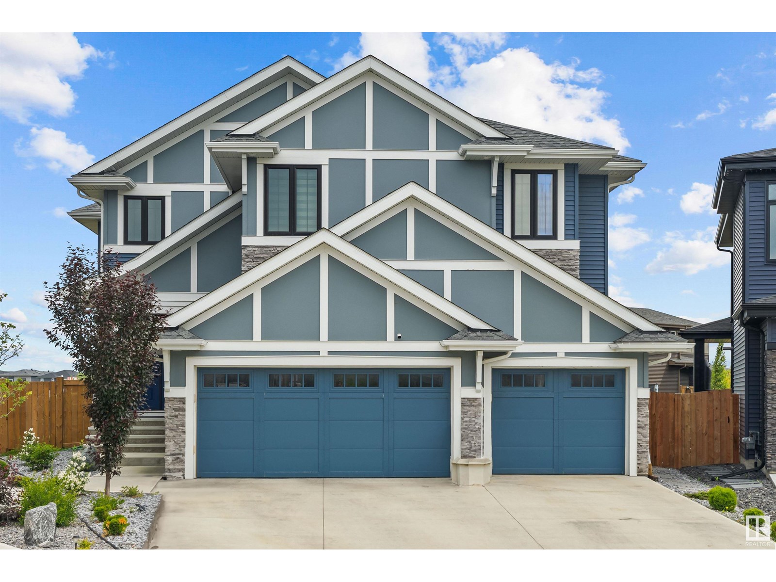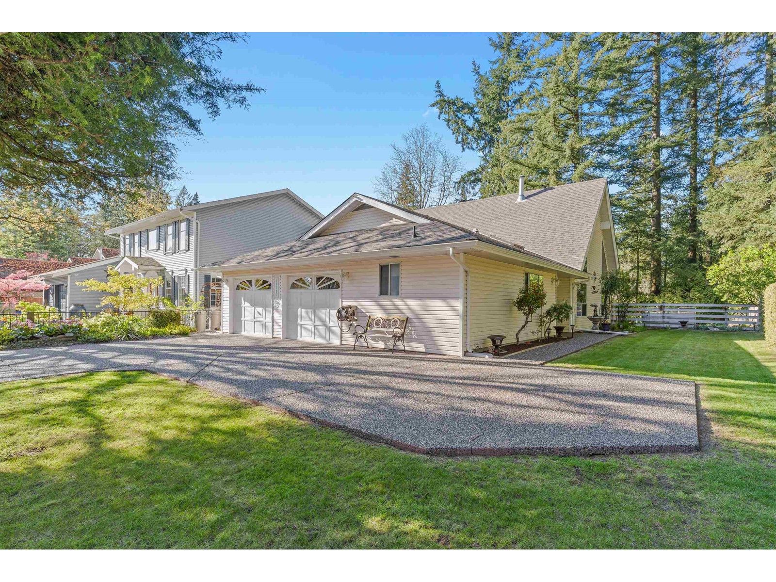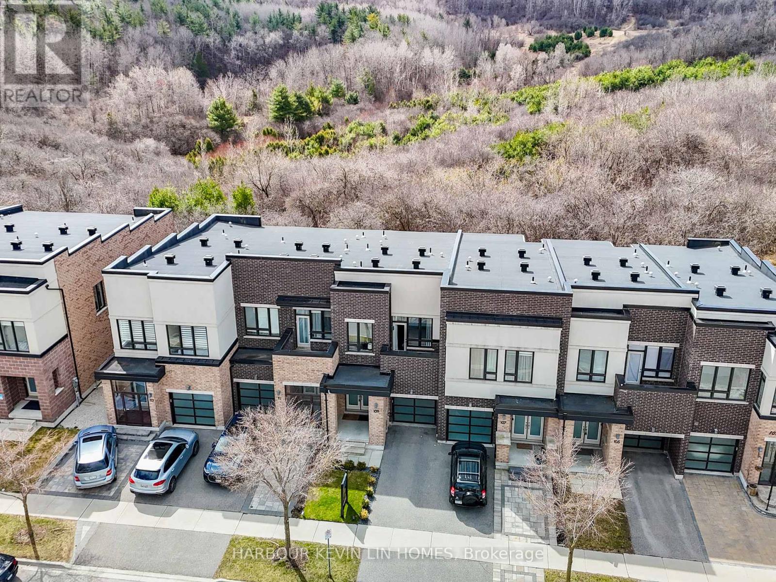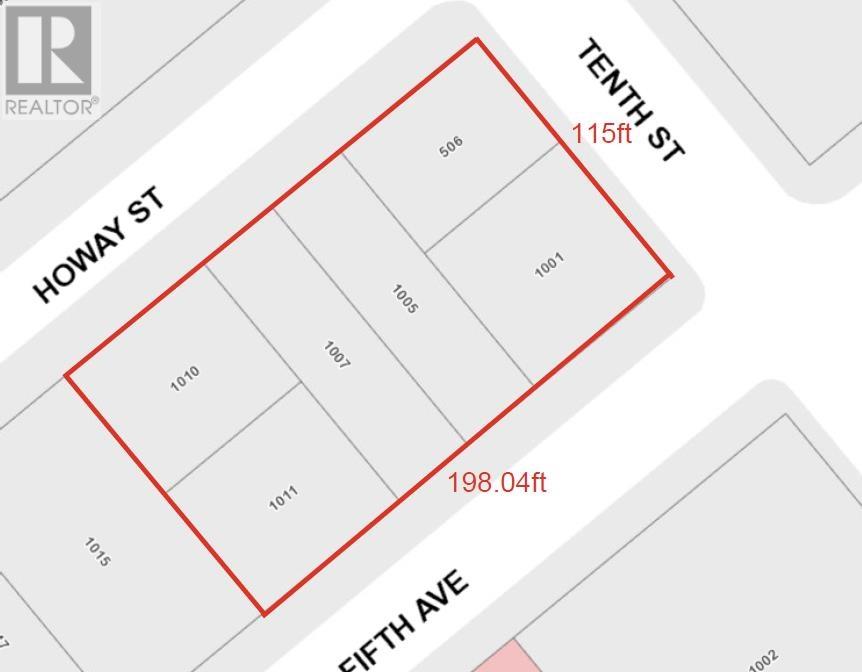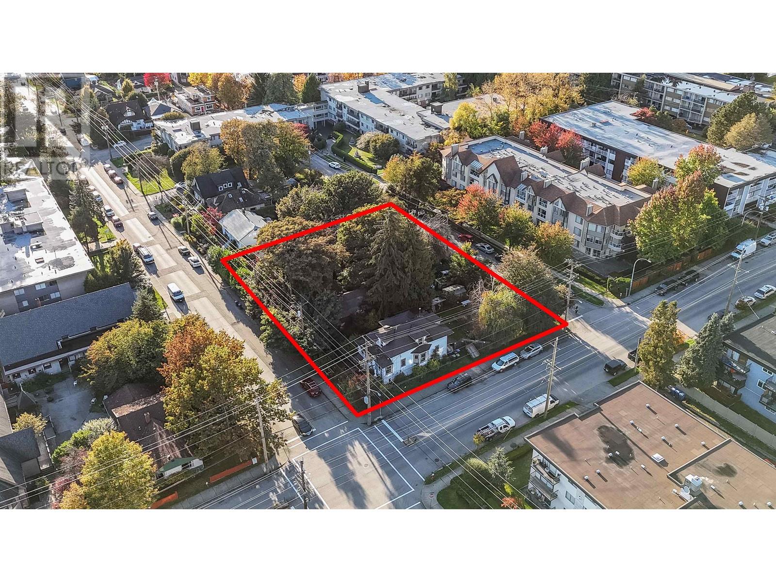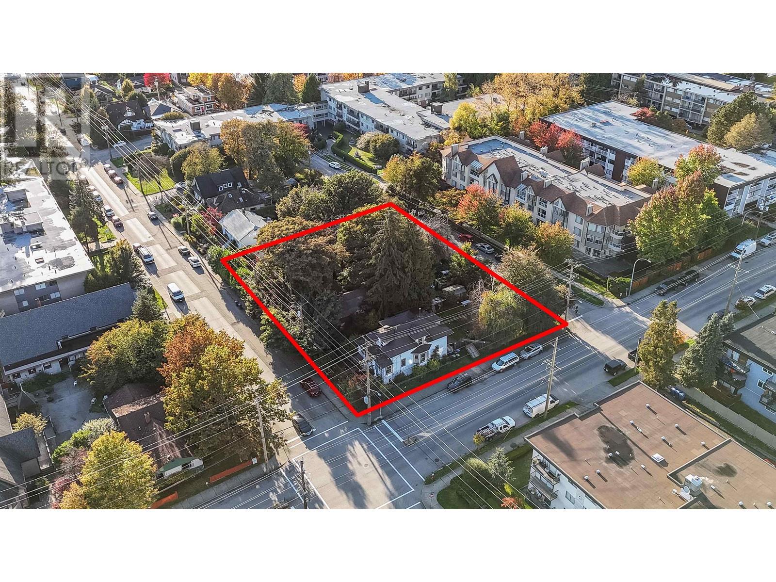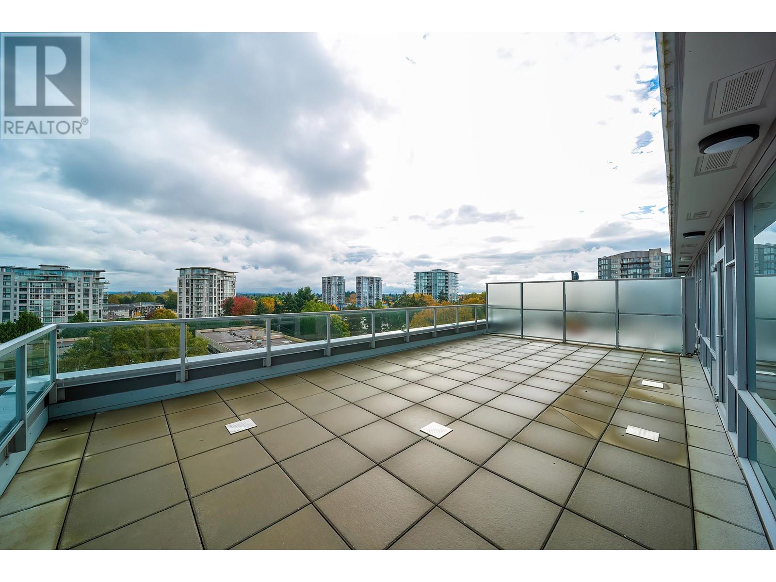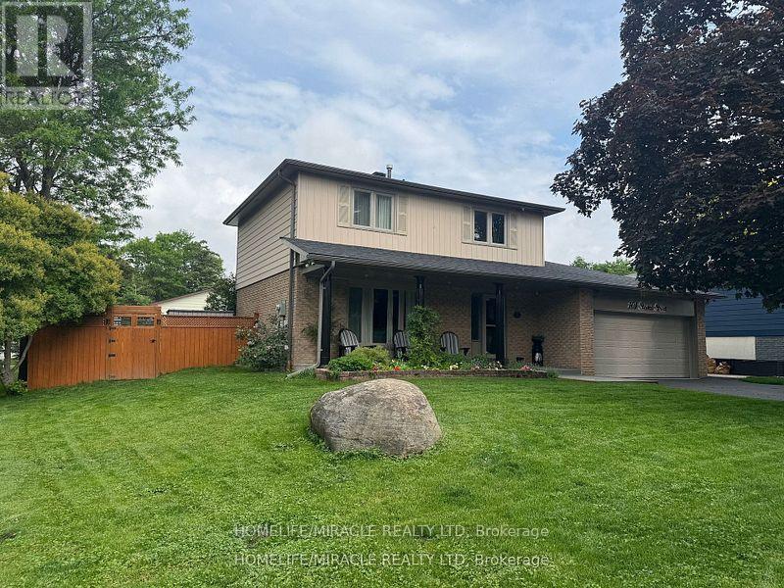5 Foyston Gate
Springwater, Ontario
To Be Built | Modern Farmhouse in Prestigious Foyston Gate, Minesing. Welcome to your dream home in one of Springwater's most coveted enclaves, Foyston Gate. This 2,155 sq ft modern farmhouse will be thoughtfully crafted by Urban Oak, a highly regarded local builder known for quality, integrity, and attention to detail. Featuring 3 spacious bedrooms and 3 designer bathrooms, this home blends timeless curb appeal with clean, contemporary lines and upscale finishes throughout. Soaring ceilings, oversized windows, and a flowing open-concept layout bring in natural light and showcase the serene, private setting. Situated on a quiet, tucked-away lot with no immediate neighbours, this rare offering provides unmatched privacy in a top-rated school district ideal for families seeking both style and substance in an exclusive rural setting. Don't miss this chance to build your forever home in a community where homes rarely come available. Customize your finishes and make it yours today. (id:60626)
RE/MAX Premier The Op Team
6813 Knox Lo Sw
Edmonton, Alberta
TRIPLE ATTACHED GARAGE, TWO PRIMARY BEDROOMS UPSTAIRS & FULLY FINISHED BASEMENT! Experience elevated living in the prestigious Estates of Arbours of Keswick. This exquisite home offers 5 bedrooms, 5 bathrooms, and almost 4,600 sq ft of luxurious living space. The main floor features a sunlit office, a chef’s dream kitchen with an additional spice kitchen, a large dining area, & a convenient dog wash station. Upstairs, you'll find 4 spacious bedrooms (2 master bedrooms), a large bonus room, and elegant finishes. The fully finished basement includes a 5th bedroom & full bathroom—perfect for guests or extended family. Enjoy year-round comfort with central A/C and a heated triple attached garage. Step outside to a massive private yard with no rear neighbours attached to your fence—ideal for relaxing or entertaining. Just a 2-minute walk to Joey Moss School, steps to trails, stores, this home combines upscale design w/ everyday convenience. A rare opportunity in one of Edmonton’s most sought-after communities! (id:60626)
Exp Realty
4 Golf Woods Drive
Grimsby, Ontario
Welcome to this exceptional two-storey residence that seamlessly blends comfort, style, and entertainment in the heart of Grimsby. This meticulously maintained home offers an inviting foyer that flows into a sitting area and dedicated dining room, setting the tone for elegant living and entertaining. The heart of the home features a beautifully refreshed kitchen (2023) complete with newer appliances (2023), generous pantry space, and an impressive eat-in island that serves as the perfect gathering spot for morning coffee or additional prep space during dinner parties. The kitchen opens seamlessly into a spacious living room anchored by a stunning fireplace, creating an ideal flow for daily living and special occasions. Elegant hardwood stairs lead to the second floor, where four well-appointed bedrooms provide endless flexibility for large families, accommodating guests, or creating dedicated office space. The spacious primary suite offers a private sanctuary complete with an ensuite bathroom, providing the perfect retreat at the end of each day. Step outside to discover the true centerpiece of this property a professionally landscaped backyard (2023) featuring a new inground pool and cabana (2024). This outdoor oasis has been thoughtfully designed as the ultimate entertaining space and summer sanctuary. The front yard boasts an efficient sprinkler system, ensuring effortless maintenance year-round. This home showcases pride of ownership with significant recent updates including new flooring throughout (2022), all three bathrooms beautifully refreshed (2023), and a new roof with attic insulation (2023) for optimal energy efficiency and peace of mind. Located close to the Grimsby Bench Nature Preserve, the Bruce Trail and Grimsby Beach, this is the perfect spot for nature lovers. Situated just above the QEW makes commuting a breeze, this home is perfect for families seeking a move-in ready home with modern amenities, entertaining spaces, and low-maintenance living. (id:60626)
RE/MAX Niagara Realty Ltd
19997 45a Avenue
Langley, British Columbia
Welcome to this beautifully maintained 3-bedroom, 2-bathroom home on the Brookswood/Langley City border! Found just steps away from parks, schools, shopping, and transit, this home offers both comfort and convenience. Inside, you'll find a bright, open-concept layout with spacious living and dining areas, a modern kitchen with updated appliances, and plenty of natural light throughout. The homes features two primary bedrooms on the main floor with a full ensuite bathroom each. The upstairs bedroom has its own private balcony. Enjoy the private, fenced backyard-perfect for summer BBQs and entertaining. Also included is an attached double bay garage and lots of additional driveway parking. A fantastic opportunity for families, downsizers, or investors. Don't miss out-book your showing today (id:60626)
RE/MAX Treeland Realty
109 Anchusa Drive
Richmond Hill, Ontario
R-A-V-I-N-E! Stunning, Fully Renovated Townhome in the Highly Sought-After Oak Ridges Lake Wilcox. *** Backing Onto Beautiful Nature Reserve With Breath Taking Ravine Views ***. Featuring *** 9 Ft Ceilings On Main Floor *** $150,000 Spent On Upgrades And Renovation, This Designer Masterpiece is a Showcase of Premium, High-End Finishes and Exquisite Attention to Detail. The Expansive Open-Concept Layout Boasts 3 Generously Sized Bedrooms and 4 Luxurious Bathrooms. Main Floor And Second Floor Features Premium Engineered Hardwood Floors, Designer Light Fixtures, Wainscotting, Accent Walls. The Chefs Kitchen is an Entertainers Dream, Complete with a Center Island, Breakfast Bar, Quartz Countertops, a Unique Backsplash and Top-of-the-Line Stainless Steel Appliances. A Show-Stopping Custom Stone Wall with Accent Wall Elevates the Space. Upstairs, the Private Primary Bedroom is a Serene Retreat, Offering a Luxurious 4-Piece Ensuite with a Custom Vanity Featuring Quartz Countertop and a Walk-In Shower. *** The Professionally Finished Basement is a Standout Feature, Complete with Laminate Flooring (2023), a Dry Bar, Spacious Recreation Room, 3-Piece Bathroom (2023) ***. A Tranquil Backyard With Oversized Patio Deck (2022), Providing Privacy and a Perfect Setting for Entertaining. Located In Prestigious Oak Ridges Lake Wilcox Situated on the Highest Peak of a Natural Forest Overlooking the Grand Views of the Woodlands with Seasonally Changing Nature Views. Walk To The Largest Kettle Lake On The Oak Ridges Moraine. Nature Reserve With Migrating Birds & Ducks, Fishing, Boating, Water Sports, Walking Trails, Park & Community Centre. Where upscale design meets serene surroundings, this ravine gem is the ultimate place to call home. (id:60626)
Harbour Kevin Lin Homes
1011 Fifth Avenue
New Westminster, British Columbia
Land Assembly steps from Moody Park. More than ½ an acre (~23,000 square feet) with potential for RGO (Residential Ground Oriented Infill) per OCP. Currently zoned RS-1. Within 400m of a FTN (Frequent Transit Network). FSR negotiable. Amazing central New West location at "The Brow of the Hill", steps to Moody Park, shopping and transit. Great possibilities await in this fabulous neighbourhood. Opportunity to use preliminary plans and work with architect familiar with the property. Buyers to do their own due diligence with the City of New Westminster for all matters relating to the subject homes. Please do not walk on property. (id:60626)
RE/MAX Real Estate Services
1010 Howay Street
New Westminster, British Columbia
Land Assembly steps from Moody Park. More than ½ an acre (~23,000 square feet) with potential for RGO (Residential Ground Oriented Infill) per OCP. Currently zoned RS-1. Within 400m of a FTN (Frequent Transit Network). FSR negotiable. Amazing central New West location at "The Brow of the Hill", steps to Moody Park, shopping and transit. Great possibilities await in this fabulous neighbourhood. Opportunity to use preliminary plans and work with architect familiar with the property. Buyers to do their own due diligence with the City of New Westminster for all matters relating to the subject homes. Please do not walk on property. (id:60626)
RE/MAX Real Estate Services
1005 Fifth Avenue
New Westminster, British Columbia
Land Assembly steps from Moody Park. More than ½ an acre (~23,000 square feet) with potential for RGO (Residential Ground Oriented Infill) per OCP. Currently zoned RS-1. Within 400m of a FTN (Frequent Transit Network). FSR negotiable. Amazing central New West location at "The Brow of the Hill", steps to Moody Park, shopping and transit. Great possibilities await in this fabulous neighbourhood. Opportunity to use preliminary plans and work with architect familiar with the property. Buyers to do their own due diligence with the City of New Westminster for all matters relating to the subject homes. Please do not walk on property. (id:60626)
RE/MAX Real Estate Services
1007 6833 Buswell Street
Richmond, British Columbia
Welcome to PRIMA, a beautifully crafted concrete building in the heart of downtown Richmond. This 10th-floor northeast corner unit offers a spacious layout with a generous 597 sq.ft. outdoor terrace-perfect for entertaining and enjoying stunning mountain views. Inside, the bright open-concept floor plan features 8.5' ceilings, floor-to-ceiling windows, and high-quality finishes throughout. The modern kitchen is equipped with premium brand-name appliances and ample storage. No carpet, just elegant wide-plank laminated wood flooring and sleek tile in the bathrooms. Residents enjoy access to a rooftop garden, fitness center, and multipurpose room. Conveniently located steps away from Richmond Centre, Brighouse Skytrain Station, and Minoru Park. Easy to show! (id:60626)
Nu Stream Realty Inc.
44 Harpin Way E
Centre Wellington, Ontario
Stunning NEWLY BUILT Home is Sure to Impress LARGEST MODEL BUILT Featuring OVER 3500SF, 3 CAR GARAGE, 5 BEDRMS, 4 BATHS, MAIN FLR OFFICE + All Major Principal Rooms on PREMIUM 50X125 FT LOT, LOADED w/ UPGRADES on Desired Street in Newly Developed Family Friendly Community. Greeted by A Beautiful Elevation, Walk in through Double Door w/ Glass Inserts into Lovely Foyer, 9 Ft Ceilings, Modern Flooring, Millwork & Fixtures, Attractive Roller Blinds T/O, MAIN FLOOR delivers Private Office O/L Front Yard, Pot Lights, Formal Dining Rm, Feature Panel Wall, A STUNNING Grand Kitchen Open to Breakfast & Family Room Offering Beautiful Large Island w/ Granite Waterfall Feature, Solid Slab Granite Backsplash, Premium SS Built in Appliances w/ Oversize Fridge, Gas Cooktop, BI Microwave + BONUS Extra B/I Pantry, Modern Shaker Style Cabinetry & Hardware, Elegant Fixtures, A Real Showpiece. Family Rm Feats B/I cabinets, Gas F/P, Pot Lights & O/L the Backyard which Features a Lovely Interlock Patio & Sitting Area + Bonus Main Floor Laundry Rm w/ BI Cabinets, Sink & W/O to Backyard. SOLID OAK STAIRS w/ Iron Spindles Leads TO 2nd Flr Delivering a LARGE Primary Bedrm w/ His/Hers Walkin Closet & Beautiful 5pc Ensuite w/ Glass Shower, Free Standing Tub, Granite Tops + 4 LARGE BEDROOMS w/ W/IN Closets, ENSUITE Privileges & Granite Tops on all Baths, Spectacular Layout Offering Vast Space. The Basement is Fully Opened w/ Great Ceiling Height ++ Additional Upgrade Feats Include: SMART HOME lighting & blinds, 3.5 Ton Heat Pump System for Efficient Heating & Cooling, Entire Home Reverse Osmosis Water Filtration Sys, 24Kw Gas Backup Generator for Entire Home, Security System & Alarm, Garbage Compactor, Garburator, HRV & Humidifier, Smart Dryer & More. Great Features & Finishes T/O all in Prime Neighbourhood w/ New schools, parks, shops, dining, rec centres & all amenities offered in this great community + Easily commute w/ major highways nearby. A must-see great home in a great community! (id:60626)
Sam Mcdadi Real Estate Inc.
56220 Rge Road 231
Rural Sturgeon County, Alberta
INCREDIBLE COUNTRY ESTATE PROPERTY!! Only 25 minutes from Edmonton! Situated on 16.18 ACRES (zoned AG). This impressive gated home with long paved driveway offers 3500 square feet plus a FULLY FINISHED basement. Massive SHOP & BARN! PERFECT FOR HORSE LOVERS! Trout pond too! Amazing backyard in a treed setting with beautiful panoramic country views to enjoy! Featuring a traditional style 2 storey with high ceilings & an abundance of natural light. Big eat-in country kitchen, spacious living room with gas fireplace & formal dining room. There are a total of 5 bedrooms & 5 bathrooms. Great home for generational families & those who love to entertain! $150K has been invested in home & system upgrades. POWER-GENERATOR, water distiller, R/O system, hot water on demand, central A/C, drilled well & cistern and more! HEATED & OVERSIZED double attached garage plus RV parking! Just 10 minutes to schools, restaurants, gas station, super market & Tim Horton's. OUTSTANDING VALUE! Come see this piece of paradise today! (id:60626)
RE/MAX Elite
104 Stuart Street
Whitchurch-Stouffville, Ontario
Wow! Absolutely Stunning 4+1 Bedroom Home with Incredible Backyard Oasis! One-Of-A-Kind Meticulously Maintained from Top-To-Bottom, Inside and Out. No Detail Has Been Overlooked. You Will Be Captivated Right from The Front Door Entering an Open Concept Layout with A Gorgeous Kitchen. Access To Garage from House, finished basement with In-Law Potential, Close to Park, Summit view School, Daycare Centre and Main Street and Go Station. Corner lot with beautiful mature yard on 60 foot frontage & Secluded Patio Lounge Area. Fridge, Stove, Built in Dishwasher, Washer, Dryer, All Elf's, All Window Coverings, Freezer, Security System, EV charging port, Garage Remote, 6 Sheds, Gazebo. Hwt Rental. (id:60626)
Homelife/miracle Realty Ltd

