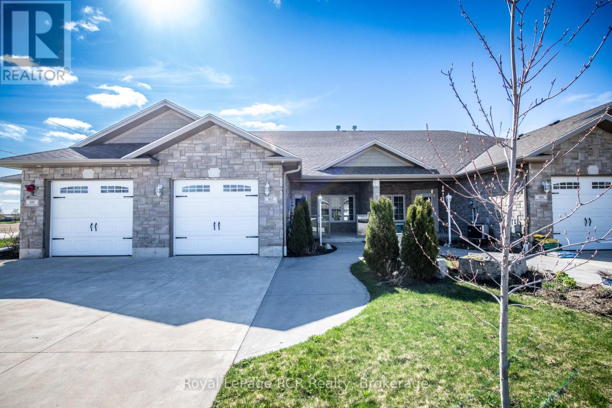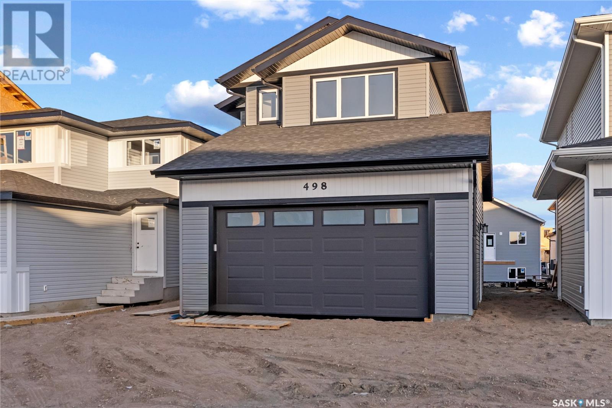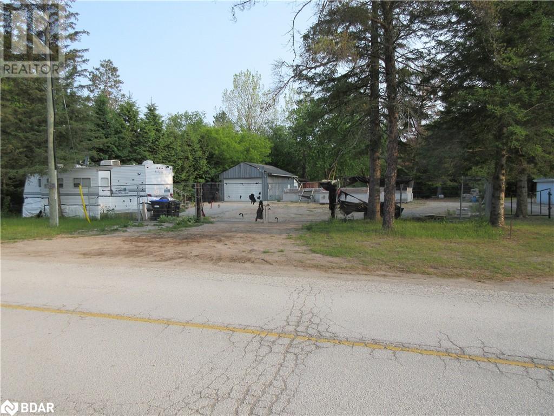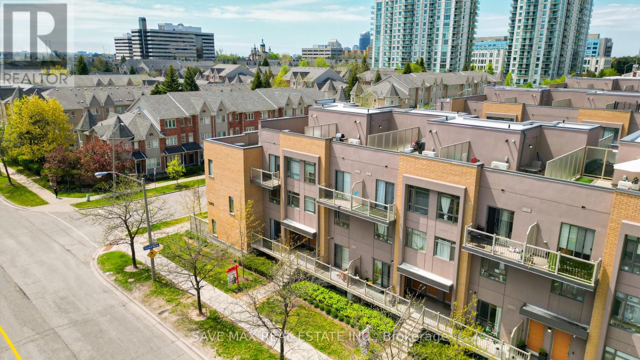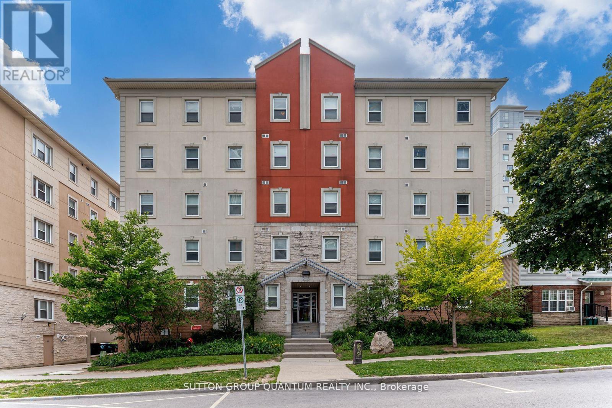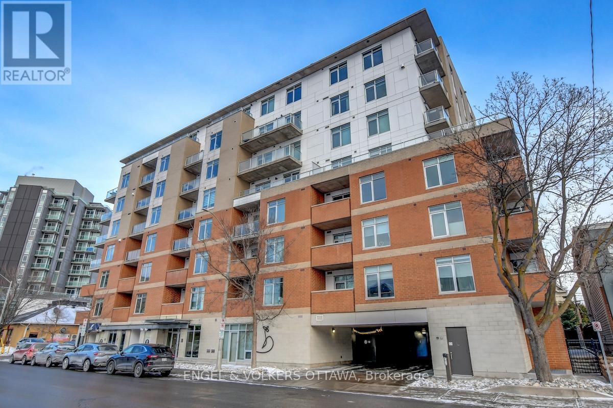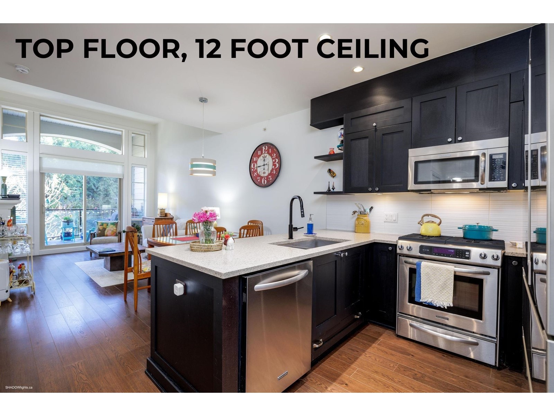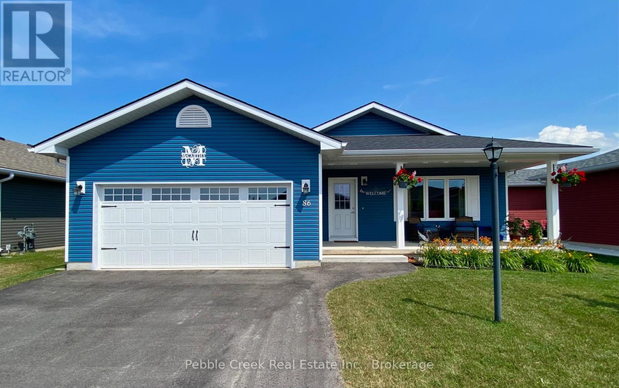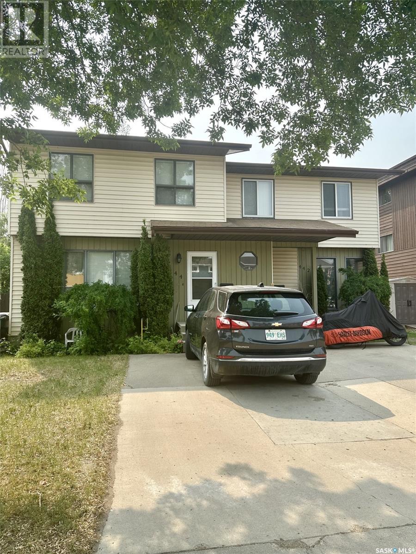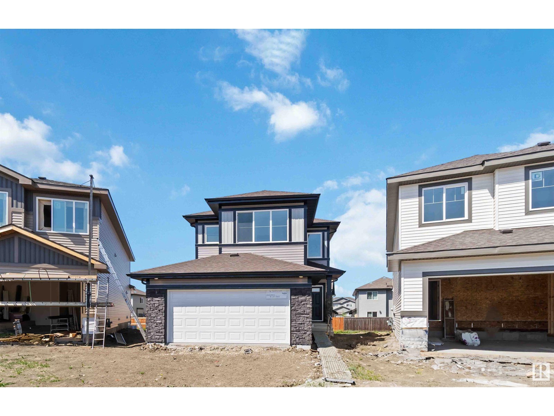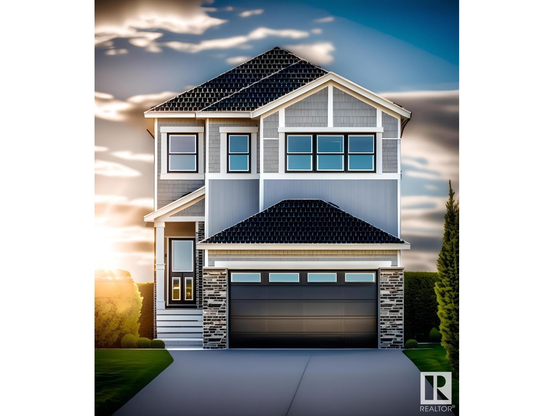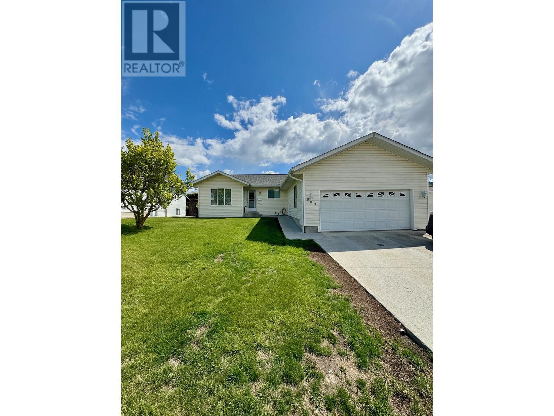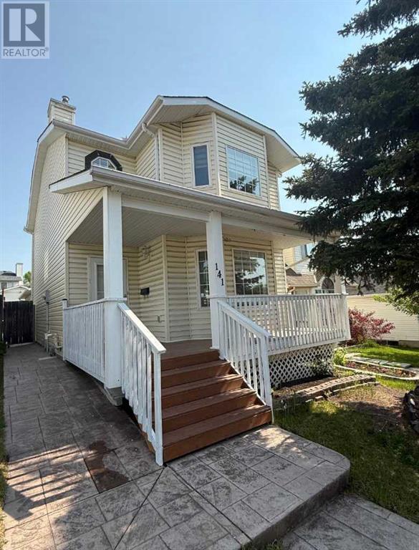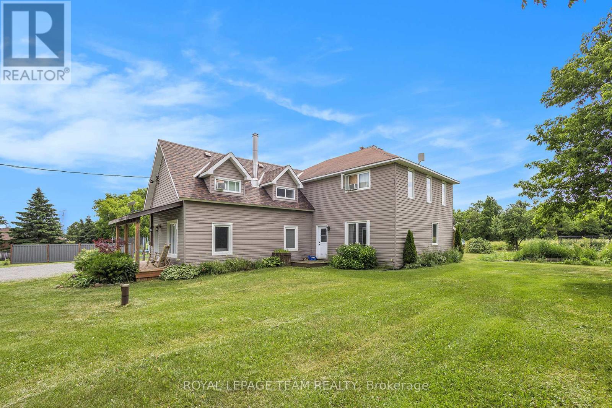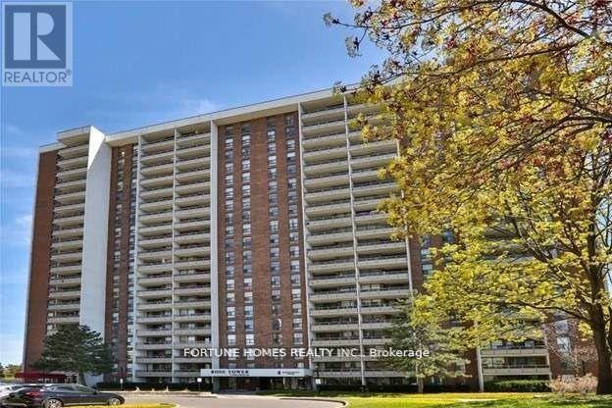102 Broomer Crescent
Wellington North, Ontario
CUSTOM BUILT TOWN HOME,WITH OPEN CONCEPT, KITCHEN AND LIVING ROOMS WITH GAS FIREPLACE, VAULTED CEILINGS, CUSTOM CABINETS AND WALKIN PANTRY, OPEN DINING AREA, 2 BEDROOMS, MASTER HAS 3PC ENSUITE, PATIO DOOR TO REAR YARD, 2ND BEDROOM HAS PATIO DOOR,MAIN FLOOR LAUNDRY, 4 PC BATH, REAR CONCRETE PATIO, ATTACHED GARAGE,COVERED FRONT PORCH, GAS HEAT,CENTRAL AIR, TURN KEY HOME WITH ALL THE FEATURES YOU NEED (id:60626)
Royal LePage Rcr Realty
27 Mayer Street
The Nation, Ontario
*** OPEN HOUSE *** Saturday & Sunday 1pm-4pm at the Sales Center - 19 Mayer, Limoges. Welcome to "Le Cottage" the bungalow you've been dreaming of: bold, beautiful, and thoughtfully designed for modern living. This brand-new home offers a flawless blend of contemporary charm and everyday comfort. Step inside and feel the difference. The open-concept layout flows effortlessly, with natural light pouring through oversized windows, highlighting the clean lines and airy elegance of the interior. The sleek kitchen is the heart of the home bright, functional, and perfect for hosting or savoring a quiet morning coffee. Three spacious bedrooms offer flexibility for your lifestyle, whether its a peaceful retreat, guest room, or stylish home office. The thoughtfully designed bathroom feels like a spa escape, with elevated finishes and a calming atmosphere. Set in a prime location with future growth and community all around you, this home is more than just a smart investment its a fresh start, a stylish statement, and a space that feels just right. Don't just dream it live it. This is the bungalow that redefines what home should feel like. (id:60626)
Exit Realty Matrix
170 Doran Way
Saskatoon, Saskatchewan
LOCATED IN BRIGHTON RANCH! -1480 sq. ft Two Storey -LEGAL SUITE READY -3 Bedrooms and 2.5 Bathroom -Laundry on 2nd Floor -Kitchen with Island w/ extended ledge -Quartz throughout c/w tile backsplash in kitchen -Soft Close Cabinetry Throughout -LED Light Bulbs Throughout -High-Efficiency Furnace and Power Vented Hot Water Heater -HRV Unit -10 Year Saskatchewan New Home Warranty -GST and PST included in purchase price. GST and PST rebate back to builder. -Front Driveway Included -Front Landscape Included (id:60626)
Boyes Group Realty Inc.
54 Taracove Road Ne
Calgary, Alberta
LEGAL SUITE BILEVEL.LOCATED IN THE HEART OF TARADALE, LIKE HALF BLOCK TO SCHOOLS,BUS ROUTE AND CLOSE TO SHOPPING AND ALL OTHER AMENITIES GENESIS CENTRE,LIBRARY,LRT STATION.THIS HOUSE IS LOADED WITH UPGRADES,LIKE GRANITE COUNTER TOPS AND UPGRADED BACK SPLASH ,VAULTED CEILING.HOUSE COMES WITH 2 BEDROOMS ON THE MAIN LEVEL AND 2 BEDROOM LEGAL SUITE IN THE BASEMENT WITH SEPARATE ENTRANCE. 2 SEPARATE LAUNDRIES. HUGE BACK YARD FEATURES A PRIVATE FENCED OFF AREA.IT IS GOOD FOR FIRST TIME BUYERS OR INVESTMENT PROPERTY.MAIN LEVEL IS RENTED FOR $1500+60% UTILITIES. BASEMENT IS RENTED FOR $1250+40% UTILITIES.IT IS VERY EASY TO SHOW BOTH UP AND DOWN.VERY CO-OPERATINE PEOPLE LIVING UP AND DOWN . CAN BE SHOWN WITH COUPLE HOURS NOTICE. POSSESSION CAN BE QUICK IF YOU TAKE OVER TENANTS. BUT IF YOU WANT VACANT POSSESSION THEN IT COULD NE 90 DAYS OR NEGOTIABLE. (id:60626)
Royal LePage Metro
8240 Main Street
Lisle, Ontario
Property being sold for land value only. All building permits must be obtained by the Buyer. Located minutes from Angus. Property backs onto government land. Seller cannot warrant foundation, Buyer to do own due diligence in confirming all information. Seller makes no representations or warranties. (id:60626)
Century 21 B.j. Roth Realty Ltd. Brokerage
204 - 1070 Progress Avenue
Toronto, Ontario
Experience modern comfort in this beautifully maintained stacked townhouse offering 2+1 bedrooms and 1 bathroomall thoughtfully laid out on a single floor for easy, convenient living. Perfect for families, seniors, or anyone who values accessibility and functionality.The open-concept design is flooded with natural light, enhanced by two spacious balconies ideal for morning coffee or evening relaxation. With no stairs inside the unit, this home offers a seamless, low-maintenance lifestyle in a well-managed community.Enjoy peace of mind with a low monthly maintenance fee that includes upkeep of common areas, adding great value for homeowners and investors alike. The unit also includes 1 dedicated parking spot and a secure locker for extra storage.Located directly across from a public library and park, and within walking distance to top-rated elementary and high schools, this location is second to none. You'll also find nearby restaurants, Food Basics, Shoppers Drug Mart, banks, places of worship, the Chinese Cultural Centre, and moreall just steps away.With quick access to Highway 401, Centennial College just 2 minutes away, and Scarborough Town Centre only 5 minutes by car, this home checks every box for comfort, convenience, and lifestyle. Dont miss out on this rare opportunity! (id:60626)
Save Max Real Estate Inc.
204 - 253 Lester Street
Waterloo, Ontario
Calling all investors, MOTIVATED SELLER! An Exceptional Investment Opportunity Awaits! This Fully Furnished Property,Just Minutes From The University Of Waterloo And Wilfred Laurier University, Features 5 SpaciousBedrooms And 2 Full Bathrooms, With A Large Common Area Including L Shaped Kitchen And SpaciousBright Living Room. Walking Distance To Shopping, Restaurants, And Many Other Amenities. (id:60626)
Sutton Group Quantum Realty Inc.
404 - 131 Holland Avenue
Ottawa, Ontario
Leed certified building in excellent location.Walk to great shops and restaurants. Transit at the front door. Dark stained wood laminate floors, stainless steel appliances, Garage parking and locker. Roof terrace, party room, meeting room, guest suite, gym and garden area. Listing agent related to sellers. Some photos virtually staged. Super condo in a great neighbourhood. Look out to top of trees. Small balcony, Parking space: P2 #42, Locker: P2 #21. Heat pump to be replaced by Condo Corporation in April 2026.Landscaping at front of the building to be refreshed this Spring. Consideration for EV charging is being undertaken by the Board of Directors. (id:60626)
Engel & Volkers Ottawa
6305 Moose Point Drive
Lone Butte, British Columbia
2 bdrm, 1 bath 4 season home sitting on Watch Lake waterfront. Inside the home you will find a bright kitchen with a skylight, large living rm with lake views, 2 fair-sized bdrms, 3 pc main bath and basement offering storage, cold storage and outside access. Outside you will find an awesome covered deck to take in your lake views and watch your family play in the water, heated shop with 220 wiring, amazing waterfront with some of the best swimming on the lake, newer dock to tie your boat to, fire pit overlooking the lake, sheds and tons of extra parking for family and friends. Enjoy the beautiful stars at night and fantastic sun exposure during the day. The property has a drilled well and the option of the licensed lake intake. This area is a recreational dream with tons of options for fishing, quadding, hiking, hunting, boating and birdwatching. Quick possession is possible making this the perfect time to buy your rec property or forever home and still have all summer to enjoy the lake! (id:60626)
Royal LePage Kamloops Realty (Seymour St)
308 15185 36 Avenue
Surrey, British Columbia
12-ft living room ceiling lined with windows floods the space with natural light and offers serene views of the surrounding trees. Rare 1-bed penthouse in Edgewater is meticulously maintained and move-in ready, featuring a high-end Sony TV, motorized living room window covering, two portable A/Cs, an August Smart Wi-Fi lock, and a cozy electric fireplace, all included. The kitchen has modern black painted cabinetry and a newer high-end fridge, while the ensuite bathroom boasts a and rain shower head. A large covered deck overlooks trees and manicured gardens. The laundry space is plenty big with a new washer and dryer installed in March. Enjoy resort-style amenities, including a pool, gym, theatre, and beautifully landscaped grounds. (id:60626)
Sutton Group-West Coast Realty (Surrey/24)
86 Huron Heights Drive
Ashfield-Colborne-Wawanosh, Ontario
Welcome to an amazing lifestyle! Imagine living along the shores of Lake Huron, close to Goderich with its historic town square and abundance of shopping, fantastic golf courses and your own private community recreation center with indoor pool, library and entertainment facilities. This very popular Cliffside B with Sunroom model features nearly 1600 sq ft of living space and a long list of upgrades! Once you step inside this beautiful home, you will be impressed with the spacious open concept, living room with gas fireplace and tray ceiling! The adjacent kitchen offers an abundance of cabinets with oversized center island, pots and pan drawers, pantry, corner turntable and upgraded appliances. The dining room also sports a tray ceiling and the cozy sunroom has a vaulted ceiling and patio doors leading to the extended size composite deck with privacy screen at the end. There's also a large primary bedroom with walk-in closet and 3 pc ensuite bath and a spacious guest room with 4pc bath right beside. Additional features include kitchen pantry and extended height cabinets as well as upgraded light fixtures. Also located throughout the home are custom blinds which are sure to impress! The home offers plenty of storage options as well with an attached 2 car garage, lots of closets and a full crawl space underneath! Situated in The Bluffs at Huron land lease community, just a few streets back from the lake and rec center, this home is a must see for anyone considering moving to this upscale adult subdivision! Bonus 6 appliances included! (id:60626)
Pebble Creek Real Estate Inc.
442 - 444 Russell Road
Saskatoon, Saskatchewan
Welcome to 442-444 Russell Road in Silverwood Heights!! This side by side duplex (both units) offers per side 3 bedrooms, 2 bathrooms, basement laundry, full set of kitchen appliances and concrete driveway out front of unit. The property is fully fenced and each unit has a great sized yard. Great investment or live in 1 side and have rental revenue from the other side! Perfect location in the North end of Saskatoon. (id:60626)
Coldwell Banker Signature
520 Bluff Ln
Leduc, Alberta
Beautiful 2-Storey Home with 4 Bedrooms, Bonus Room & Finished Landscaping! Welcome to this well-maintained 2-storey home offering the perfect blend of style and functionality. The spacious entryway opens to an inviting open-concept main floor featuring a modern kitchen with a generous pantry and a cozy living room with an electric fireplace. A convenient 2-piece bathroom completes the main level. Upstairs, you’ll find four spacious bedrooms, a versatile bonus room, and a large primary suite with a 5-piece ensuite and walk-in closet. Enjoy peace of mind with completed fencing and landscaping, ideal for families and outdoor living. The attached garage offers ample parking, and the basement includes a separate side entrance — providing excellent potential for future development or a secondary suite (subject to city approval). Located in a family-friendly neighborhood, this home is move-in ready and shows pride of ownership throughout. (id:60626)
Venus Realty
6 Sereno Ln
Fort Saskatchewan, Alberta
The Apex is a stylish and functional 3-bedroom home designed for modern family living. It features an extended double attached garage, 9' ceilings on the main and basement levels, LVP flooring, and a separate side entry. The main floor includes a welcoming foyer, 3-piece bath with stand-up shower, and a private rear bedroom. The open-concept kitchen, nook, and great room boast quartz counters, a central island with eating ledge, soft-close cabinets, OTR microwave, pantry, and large windows with backyard access. Upstairs, the spacious primary suite offers a luxurious ensuite with double sinks, soaker tub, walk-in shower, and a large walk-in closet. A bonus room, laundry, 3-piece bath, and two more bedrooms complete the upper level. Upgraded railings, basement rough-in, and the new Sterling Signature Spec are all included. (id:60626)
Exp Realty
362 Bluff Cv
Leduc, Alberta
Stunning detached home built by Look Built Inc featuring 4 spacious bedrooms on the upper floor and a main floor den—perfect for working from home. Enjoy 9’ ceilings on the main floor and in the basement, with a separate side entrance and rough-ins for a bath, wet bar, and laundry. The chef-inspired kitchen boasts stone countertops, soft-close cabinets, pots & pans drawers, upgraded backsplash, and appliance allowance. Cozy up to the electric fireplace or entertain outdoors with R/I gas lines for BBQ and range. The primary bedroom impresses with a vaulted ceiling, double sinks, free-standing tub, and walk-in shower. Additional highlights include a double attached garage with added 2’ length and 8’ overhead door, railings with metal spindles, and R/I waterline to the fridge. Move-in ready comfort and style! Photos are representative (id:60626)
Bode
307 Dugan Street
Creston, British Columbia
Welcome Home! This three bedroom, two bathroom home is designed for family living with a ground-level entrance. The warm, cozy living room invites you to stay, relax, and unwind. It is right next to the dining area created for congeniality and has patio doors off to a covered deck. The kitchen flows from the dining area and has everything a cook could want within an efficient layout. Entertain your guests in the family-sized recreation room. The primary bedroom includes a 4pc ensuite and is the perfect spot to read, catch up with family, or simply relax. Eat outside on your new deck! Charcoal steaks taste best cooked in your own backyard. It's the good life! Price Reduced-- Call now to view this great buy. (id:60626)
RE/MAX Discovery Real Estate
312 16137 83 Avenue
Surrey, British Columbia
Welcome to "The Fernwood". This beautiful & Professionally renovated unit is move-in ready as your next dream home. Top level unit w/ no one above provides peaceful life & quietness. Over 1000 sqft functional layout features 2 specious bdrms & 2 full bath w/ NO waste of space. Tastefully upgraded w/ SS appliances, matching countertops & cabinets, modern bathrooms and added Recessed Lighting. Well maintained building & active strata, incl. recent roof project done & paid. Minutes away to a Future Skytrain station (160 St & Fraser Hwy), Fleetwood Park Village, Walnut Park, Francis Park, childcare centers, Walnut Road Elementary, Surrey Libraries - Fleetwood Branch and many more! Suitable for investors or self use. Act NOW! Don't miss it! Open House: Saturday (07/12) 2-4pm (id:60626)
Sutton Group - 1st West Realty
141 Harvest Gold Heights Ne
Calgary, Alberta
2 Storey with double detached garage. Newly renovated. New shingles, newer front veranda and deck, all new LVP floorings throughout, new window coverings, NO CARPETS, easy to maintain and clean. Excellent location....walking distance to Ascension of Our Lord School and close to Notre Dame High School. Close to transit, T&T Supermarket and easy access to Stoney Trail and Deerfoot Trail. Shows 10/10. (id:60626)
Grand Realty
2040 207 St Nw
Edmonton, Alberta
This stunning 3-bedroom, 2.5-bath detached home in the desirable Stillwater community offers over 1900 sq ft of spacious living. Featuring a modern open-concept layout, a gourmet kitchen, and a bright living area, this home is perfect for family living and entertaining. Highlighting a separate side entrance to an unfinished basement, it provides incredible potential for future development or a rental suite. With a double garage, a large backyard, and a prime location close to parks, schools, and amenities, this property combines comfort, convenience, and endless possibilities. (id:60626)
Century 21 Quantum Realty
13034 Boyne Road
North Dundas, Ontario
This absolutely stunning 5 bedroom 3 bathroom large home is ready for you! Sitting comfortably on 3/4 of an acre, you will LOVE the open-concept living spaces, updated modern kitchen with a spacious island and plenty of cabinetry, as well as the abundance of windows letting in so much nature light! The main level also has a bonus sitting room with cozy wood stove (installed 2023), adorable office nook, and laundry with a powder room. There are two separate sections to the second level - one with the primary bedroom, 4 piece ensuite and 3 bedrooms, then the other section with two more rooms and another full bathroom! Enjoy an expansive back yard with plenty of space for the kids to play, along with 3 storage sheds. Located only 5 minutes to Winchester or Chesterville, and 35 minutes to Ottawa! Welcome home! (id:60626)
Royal LePage Team Realty
92 New York Avenue
Wasaga Beach, Ontario
Welcome to this beautifully maintained 2 bedroom, 2 bathroom bungalow in the desirable Park Place community. Set on a private lot backing onto a treed greenbelt, this home offers direct access to a maintained forest walking trail, perfect for peaceful strolls and outdoor enjoyment. Inside, the open concept layout is warm and inviting, featuring a stunning chefs kitchen with a large island and stainless steel appliances. The spacious primary bedroom includes a walk-in closet and a private ensuite. Enjoy the convenience of interior access to the garage and a thoughtfully designed floor plan that maximizes natural light and comfort. Park Place offers more than just a home, its a lifestyle. Surrounded by golf courses, scenic trail systems, serene ponds, Marwood Lake, and close to the beach. Residents also enjoy access to the community recreation centre, which features a saltwater pool, fitness classes, games, and regular events for endless entertainment and connection. This is the perfect place to relax, explore, and enjoy low-maintenance living in a vibrant and welcoming setting. (id:60626)
RE/MAX Hallmark Chay Realty
1201 - 4 Kings Cross Road
Brampton, Ontario
***CORNER UNIT APARTMENT-BIG AND SPACIOUS**. Spacious 3 Bedrooms, 2 Washrooms Condo At A Great Price & Location. This Elegant Corner Unit Has Everything Your Family Desires. Open Concept Living & Dining Area, Spacious Kitchen W/Appliances. Master Bed W/ 2-Piece Ensuite, Good Size Bedrooms W/ Windows With Lots Of Sunlight, Large Balcony W/ Beautiful Views Of The City. Very Low Maintenance Fee Compared To Surrounding Area, Covers All Utilities & High-Speed Internet. Comes With An Ensuite Storage **EXTRAS** Fridge, Stove, Dish Washer, Ensuite Washer & Dryer, Range Hood, Electric Light Fixtures. Minutes To Bramalea City Centre, Bus Terminal, Parks, Schools, Groceries, Restaurants And Hwy 410. (id:60626)
Fortune Homes Realty Inc.
6133 Prospect Street
Niagara Falls, Ontario
Welcome to 6133 Prospect Street a charming, income-generating duplex set on a generous 40' x 141' lot in the vibrant downtown core. Full of character and original details like wood trim, pocket doors, and a grand foyer, this versatile property is perfect for investors, multi-generational families, or homeowners looking to offset their mortgage with rental income. The main floor unit features 1 bedroom, 1 bathroom, open-concept living, in-unit laundry, and a walkout to a massive backyard oasis. Upstairs, the bright and airy second unit also offers 1 bedroom and 1 bathroom, with its own laundry room and access to an unfinished atticideal for storage or potentially converting into a second bedroom. Both units can easily be converted back to the original 2 bedroom layout. Extras include an enclosed front porch, detached garage (perfect as a workshop or studio), and numerous updates: electrical, furnace, A/C, windows, and roof.Live in one unit and rent out the other, co-purchase with family or a friend, or build your investment portfoliothis property adapts to your goals. A rare find with charm, flexibility, and location! (id:60626)
Forest Hill Real Estate Inc.
834 School Avenue
Oliver, British Columbia
Ideally located across from Oliver Elementary School and Southern Okanagan Secondary, this stunning home offers the perfect blend of convenience, comfort, and style. Step outside to a scenic park right at your doorstep, creating a serene and family-friendly atmosphere. Extensively renovated from top to bottom inside and the yard + a brand-new deck—this home is move-in ready. The open-concept main floor is designed for modern living, featuring a bright and spacious layout. A sunroom at the front provides a cozy retreat, while two separate living rooms offer plenty of space for relaxation. With 4 bedrooms and 3 bathrooms, this home is ideal for families. The upper level includes 2 bedrooms, including a luxurious master suite with heated floors in the ensuite. The lower level features 2 additional bedrooms and a second living room, perfect for guests or a growing family. Enjoy privacy in the backyard, ample parking, with space for an RV. Located just minutes from town, this home is your gateway to the best of wine country living in Oliver. (id:60626)
Stonehaus Realty (Kelowna)
RE/MAX Realty Solutions

