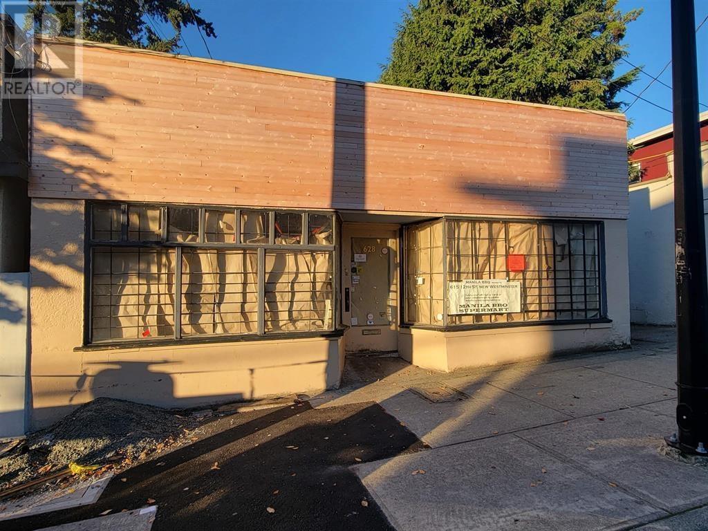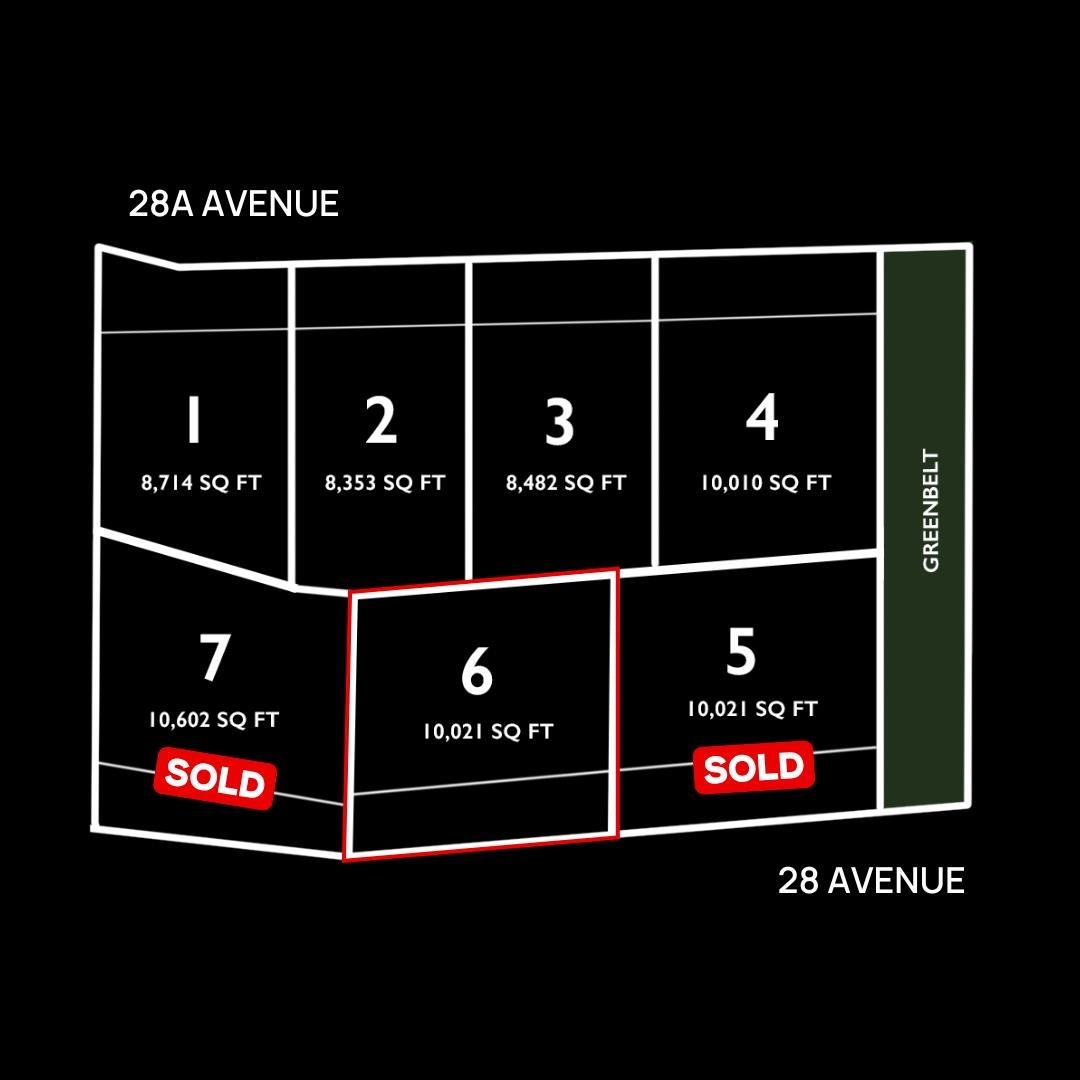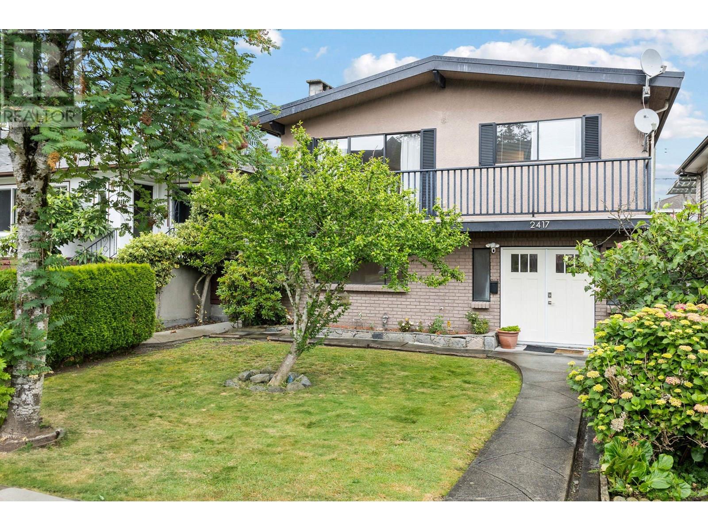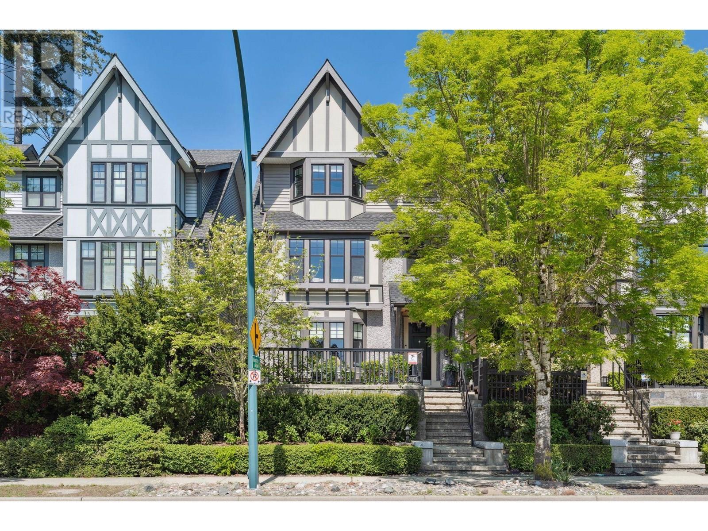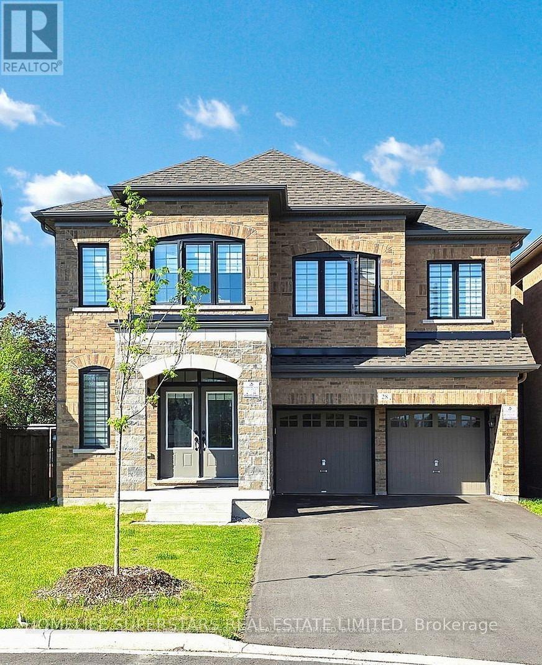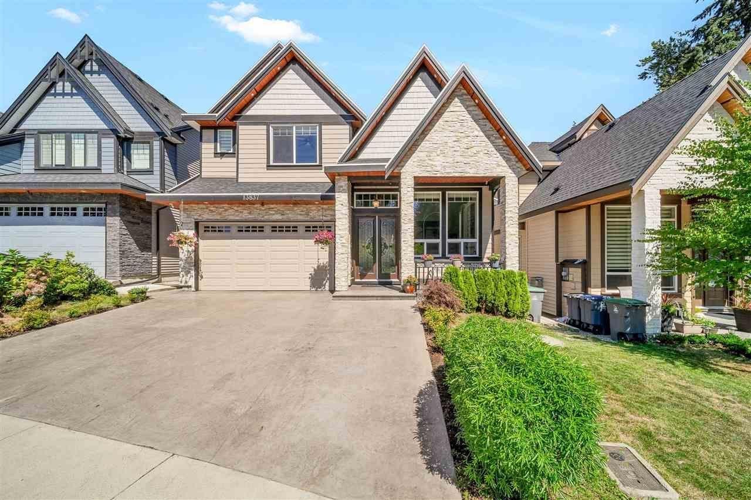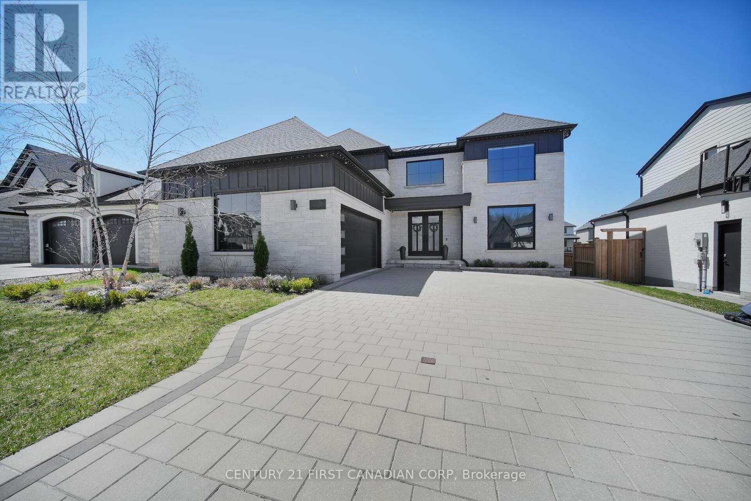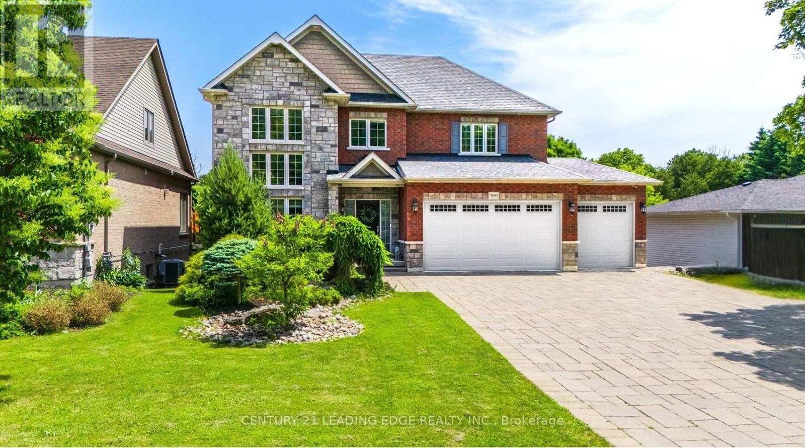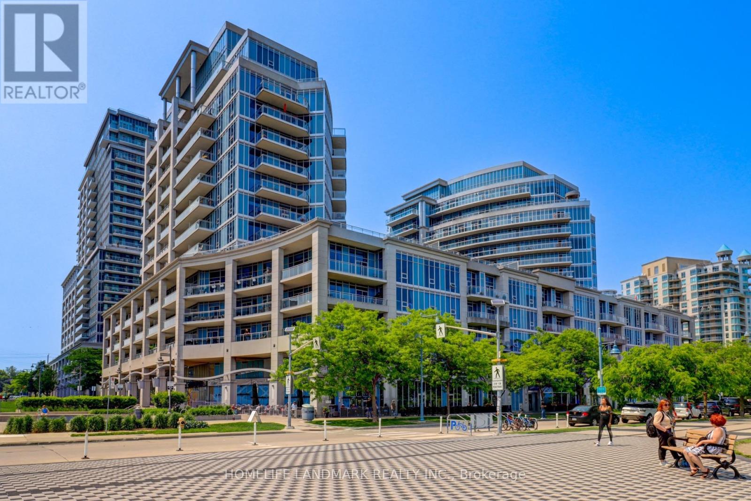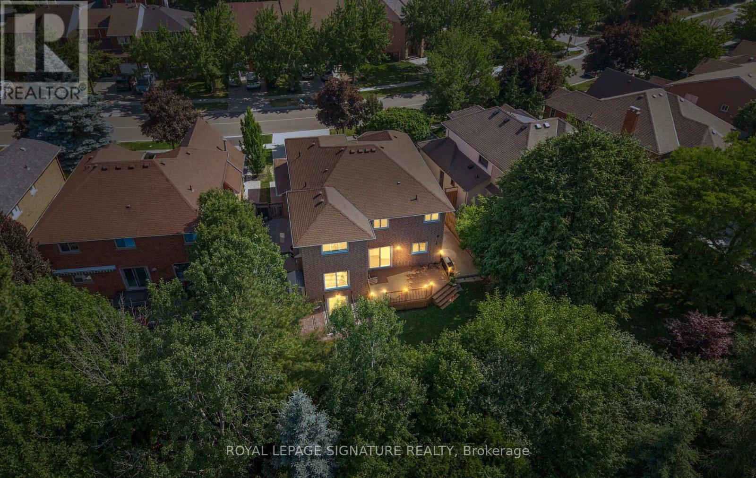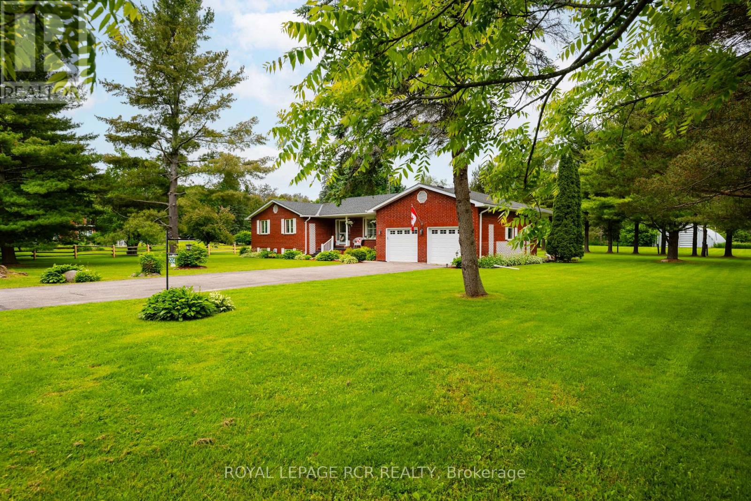628 Twelfth Street
New Westminster, British Columbia
Mixed use site in excellent new west location. Must be sold in conjunction with 630 Twelfth street. The two lots would give 62 feet of frontage and for a 4 story mixed use or multifamily building. Build or hold. Property is fully leased. Call Realtor for more details. (id:60626)
Oakwyn Realty Ltd.
759 Shaw Street
Toronto, Ontario
Welcome to this spacious 4+1 Bedroom contemporary home, tucked away on a quiet street just steps from the best of Bloor and Christie Pits. This inviting home opens directly onto a tranquil parkette, perfect for morning coffee or watching the kids play in the fresh air. The main floors open-concept living and dining areas flow seamlessly into a stylish chefs kitchen, with ample storage and quality finishes, ideal for family gatherings and entertaining friends. Upstairs, you'll find 4 well proportioned bedrooms, each with closets and plenty of natural light. The finished lower level with a separate entrance offers a large family room with a wood burning fireplace or can easily be a 5th bedroom with its very own 4 piece ensuite. There is also a recreation room furnished with a wet bar. Perfect for stay at home movie nights and entertaining! Enjoy the convenience of a double car laneway garage, making city living effortless. Tons of storage, a dedicated laundry area, and thoughtful touches throughout make this home as practical as it is beautiful. The location is unbeatable, just moments from Bloor Streets vibrant restaurants, cafes, and shops, as well as Christie Pits and Bickford Parks with their pools, skating, basketball courts, dog park, and movie nights. Top-rated schools, bike lanes, and both Ossington and Christie subway stations are all nearby, making this a truly walkable and connected community. Exciting new developments like Mirvish Village, Galleria on the Park, and luxury residences at Dupont & Shaw are all set to open soon, making this an incredible opportunity to invest in a thriving neighbourhood. **Notable updates/renos: Plank high quality vinyl floors('25); Windows ('24), repainted throughout ('25), roof shingles ('21), renovated kitchen and main floor bathroom (7 yrs).** (id:60626)
Slavens & Associates Real Estate Inc.
6 16559 28 Avenue
Surrey, British Columbia
A Great Opportunity to build your Dream Home on this perfect 10,000+ sqft lot with a nearly 100ft frontage in the heart of Grandview Heights. This will be a newly created 7 lot subdivision with the potential to create a 3 level 6,000 to 8,000+ square foot custom homes. This property is walking distance South Ridge Private School, Grandview Secondary, Morgan Creek Golf Course, Grandview Aquatic Centre, Shopping and much more. Please call for more property viewings and details. (id:60626)
Angell
2417 Adanac Street
Vancouver, British Columbia
This charming East Van Special is a rare gem & a MUST SEE. On the market for the 1st time this Italian built home is perfect for growing families or those seeking to invest. This single-family home features 6 beds, 3 baths & MORTGAGE HELPER. Enjoy the luxury of 3 beds & 2 baths with an open concept living, dining & kitchen area on the upper level with a north facing deck. The lower level includes a versatile bedroom ideal as a home office or den, plus a 2-bedroom unit with its own separate entrance & laundry, perfect for extended family or as rental. Thoughtfully renovated throughout with new floors, kitchen, appliances & much much more. Located mins from schools, parks, shops, restaurants, transit, Highway 1 & Downtown Vancouver. Don't miss this opportunity. Open House Sat July 5, 2-4pm. (id:60626)
Sutton Centre Realty
3467 David Avenue
Coquitlam, British Columbia
ABSOLUTELY IMMACULATE EXECUTIVE FAMILY HOME WITH PANORAMIC VIEWS! This home features a chef's kitchen with top of the line appliances, quartz counters flowing on luxurious hardwood flooring into the open concept dining and living rooms, punctuated by sweeping views. Countless upgrades including crown mouldings, wainscotting, designer light fixtures, roman binds, over-height ceilings and AIR-CONDITIONING. Upstairs are 3 spacious bedrooms including principal suite with 5 piece spa bathroom, walk-in-closet and panoramic views. Below is an updated mortgage helper with separate entrance. The low maintenance front and back yard featuring a glass roof pergola for year-round use-great for entertaining. The perfect home for a growing family!! *OPEN HOUSE SAT JUNE 28 1-230PM & SUN JUNE 29, 2-4PM* (id:60626)
Oakwyn Realty Ltd.
28 Great Railway Court
Vaughan, Ontario
Unbelievable price for this a rare gem home in Kleinburg's exclusive enclave in a Nashville Road community, a stone throw away distance from the estate homes offers over 3,200 sq. ft. of thoughtfully designed living space on a premium pie shaped 161 ft deep lot. Built in 2022, this home combines elegance, practical functionality, and untouched rare find walkout basement with a private entrance perfect to be built for rental income or extended family. Refined finishes define the main floor, with hardwood flooring, porcelain tiles complemented by an open concept and family sized white gourmet kitchen with quartz counters and back splash. The main floor boasts 9 ft ceiling through out ,living/dining room, open concept family room with cozy fireplace overlooks upgraded kitchen offers extended pantry and top of line appliances and breakfast area with huge island. The office on main floor could be a home office/ nursery or a day bedroom. Yes, the house offers a walk in coat closet besides another regular coat closet and a mud room. Upstairs also 9 ft ceiling and five spacious bedrooms offer the perfect retreat. The primary suite boasts double walk-in closets, coffered ceilings, and a spa-like 5-piece ensuite with a freestanding tub and glass-enclosed shower. All other four bedrooms are attached as A Jack-and-Jill bathroom and a second-floor laundry room with washer and dryer add everyday convenience. Br3 and Br 5 also offers walk in closets. The untouched walkout basement opening in the deep pie shaped lot is waiting for your creative thoughts and implementation. Hard to find court location with deep lot. No sidewalk. Ideally located minutes from Hwy 427, Kleinburg Village, Vaughan Mills, and top amenities, this is a rare opportunity for luxury living in a sought-after community. (id:60626)
Homelife Superstars Real Estate Limited
13837 60a Avenue
Surrey, British Columbia
This 2016 Built 4212 sq ft lot of luxury living includes -Main floor features Living room with vaulted ceiling,10 Ft high sealing Dining room, Family room, Spice Kitchen, Main Kitchen, Room and Full washroom on main floor, big sundeck. Upstairs has a spacious Master bedroom, with walk in closet and ensuite washrooms, plus 3 good size bedrooms and 2 full washrooms. Upstairs bedrooms have a mountain view. Laundry on the top floor. House is centrally air conditioned, alarm, cameras and central vacuum installed. Quality built and branded fixtures. Close to schools, bus stops and restaurants and close to HWY 10 for ease of access to Vancouver, Langley & White Rock. (id:60626)
Srs Panorama Realty
1741 Upper West Avenue
London South, Ontario
Welcome to 1741 Upper West Ave, nestled in the highly sought-after West London neighborhood of The Avenue in Warbler Woods. This custom-built dream home spans over 5,000 sq.ft of luxurious living space, blending sophistication, comfort, and modern design at every turn. The impressive exterior, with a grand driveway offering parking for up to 6 cars, sets the tone for what lies within. Step inside to discover a stunning grand foyer featuring a beautiful tile inlay, elegant hardwood floors, and soaring 10-ft ceilings on the main level. A private office on the main floor offers the perfect space for todays work-from-home professional. The chef-inspired kitchen is a true highlight, boasting a stylish butlers pantry and flowing seamlessly into the open-concept family room and dining area, which is accented by a striking feature wall. A glamorous bar area adds a touch of luxury, making this the ultimate space for entertaining. Upstairs, you'll find 4 spacious bedrooms, 2 full bathrooms, and a conveniently located laundry room. The master retreat is a true sanctuary, complete with a dream walk-in closet and a spa-inspired ensuite that promises relaxation and luxury. The walk-out lower level continues to impress, offering a cozy theatre room, a gym (easily converted to a 5th bedroom), a 3-piece bathroom, and a family room plus a bar/kitchenette. This level opens directly to your private backyard oasis, featuring two covered patios, a built-in BBQ, a modern cabana, an in-ground saltwater pool, hot tub, and beautifully landscaped grounds offering total privacy. This exceptional property is a must-see. Schedule your private showing today to experience the unparalleled luxury and meticulous craftsmanship this home has to offer! **EXTRAS** Too many extras to list, please refer to documents. (id:60626)
Century 21 First Canadian Corp
3295 Tooley Road
Clarington, Ontario
This custom-built 2-storey home is set on a deep lot on the desirable Tooley Rd. Boasting over 4,000 sqft of luxury living space, this property features 4 + 1 beds, 4 baths, & resort-style amenities. Vaulted ceilings grace both living & family rooms, complemented by pot lights and gleaming hardwood floors. The gourmet kitchen showcases breakfast bar, granite countertops and s/s appliances, opening onto a breakfast nook with walk-out access to deck overlooking the backyard. The expansive sunken main-level family room includes a cozy gas fireplace. Main-level laundry room with access to garage. The primary suite is a serene retreat with 2 separate walk-in closets, coffered ceilings, & 5pc ensuite. A decadent finished walk-out basement includes a theatre-like rec room with 103'' projection screen, pool table, & custom built stone bar. This space overlooks the backyard & is ideal for entertaining all ages. Enjoy your private in-ground pool, accompanied by a cabana- perfect for relaxing or hosting summer get-togethers. Experience premium sound with a professionally installed, built-in surround sound system on the main level, basement, & extending seamlessly into the backyard. With no expense spared, this custom audio setup transforms everyday living into a cinematic, immersive experience perfect for entertaining, movie nights, or relaxing outdoors with music at your fingertips. Take advantage of your own putting green backing onto a treed area & stream. The expansive lot offers privacy & green space, with a mix of brick & stone facade adding stately curb appeal. Additional outdoor perks include a garden shed & mature landscaping with in-ground sprinkler system. Attached 3 car garage & plenty of room for multiple vehicles in the private driveway. Tooley Rd is nestled between hwy 407 & 401, offering a mix of rural living & city amenities. It's located close to Pebblestone golf course, schools, grocery stores & many restaurants & shops to explore. (id:60626)
Century 21 Leading Edge Realty Inc.
1203 - 58 Marine Parade Drive
Toronto, Ontario
This 1203 unit is one of the best Unit, looks like a Penthouse floor unit with an area of 1,549 square feet suite and 201 square feet balcony, directly facing Lake Ontario, with a floor height of 310 cm and a regular area close to a rectangle. This is one unit among the 200 units in the entire building that meets the above conditions.This unit is a severely scarce unit,no sales records have been found for the 03 unit on the same side of this building in the past 10 years.A Breathtaking Waterfront Building ,At The Lake With Spectacular Unobstructed 180 Degree wide View Of Downtown Skyline and Ontario Lakeview, Enjoy spectacular sunrise/ Sunset..2 Bedrm plus One big Den and 2 full Washrooms, 9Ft Ceilings Bright Open Concept Living & Dining Room. Gourmet Kitchen with lots of Cabinetry, Granite Counter. Huge Master Bedroom W/ W/I Closet & Ensuite Bath W/ His & Hers Vanities, Soaker Tub & Shower. Large Den Can Be Used As Home Office Or Bedroom. one End park lot .Resort Style Amenities Has 24hr Security, Gym, Party Room, Guest Suites & Much More!!! (id:60626)
Homelife Landmark Realty Inc.
314 Howell Road
Oakville, Ontario
Welcome to this beautifully maintained detached home that backs onto Munn's Creek Trail and is nestled in the highly sought-after River Oaks community. Offering over 3,000 square feet of well-designed living space, plus an additional 1,323 square feet in the fully finished basement, this home delivers exceptional space, comfort & versatility. The main level features a bright and functional layout with a spacious home office, formal living & dining areas, a cozy family room & a large eat-in kitchen. Main floor laundry adds convenience to everyday living. Upstairs, you'll find 5 generously sized bedrooms & 3 full bathrooms, including a luxurious primary suite with a private ensuite. The fully finished basement is perfect for multi-generational living or rental income, featuring its own separate entrance through the garage, a walk-out to the patio and a full kitchen, living room, bedroom & bathroom. Enjoy the serene natural setting with this home backing onto Munn's Creek Trail, offering unmatched privacy and scenic views surrounded by mature trees and green space a nature lovers dream! Additional features include a double car garage, main floor office space & a quiet, family-friendly street in one of Oakville's most desirable neighbourhoods. Don't miss the opportunity to make this exceptional property your forever home! (id:60626)
Royal LePage Signature Realty
2534 Highpoint Side Road
Caledon, Ontario
Set on a picturesque 3.9-acre lot with an impressive 268 ft frontage, this 3-bedroom brick bungalow in the Hamlet of Melville-Caledon offers peaceful living with exciting potential, including severance consideration possibilities. Inside Features Spacious foyer with ceramic tiles for a warm welcome. Formal living & dining rooms designed for hosting. Bright eat-in kitchen with nice cabinetry & garage access. Primary bedroom with 4-piece Ensuite, & main-floor laundry & walkout to a scenic backyard. Fully finished basement with a games room, cozy fireplace, home office & plenty of storage. This Expansive property has the Credit River flowing gracefully at the back. There's an oversize Versatile Quonset shed for storage or workshop use. Beautifully landscaped grounds, ideal for relaxing and entertaining. Opportunity to create an accessory apartment, add structures, or explore severance possibilities with the wide frontage. With it's Prime Location nestled in the heart of the historic Hamlet of Melville, this property offers the best of country living with convenient amenities. Enjoy proximity to top local attractions, including Golf courses for enthusiasts, Teen Ranch for outdoor adventures and horseback riding, The Hill Academy, a premier private school - Easy access to Highway 10 for seamless commuting. The hamlet's roots date back to the mid-1800s, when it served as an industrial hub with gristmills, sawmills, a blacksmith shop, and a tannery as well as a bustling stop for travelers along key transportation routes. Today, it remains a sought-after location, offering residents a perfect blend of heritage and peaceful beauty. (id:60626)
Royal LePage Rcr Realty

