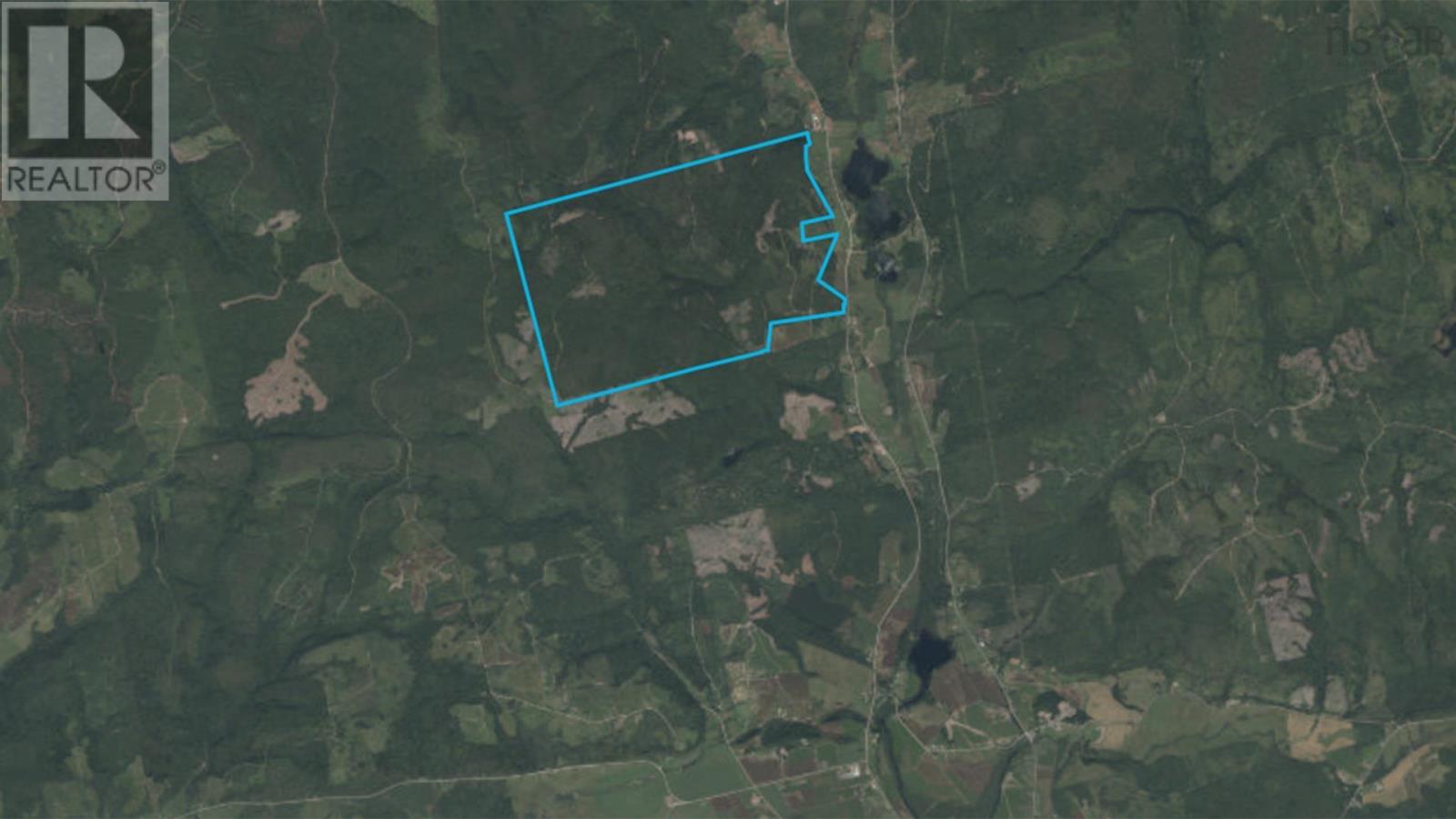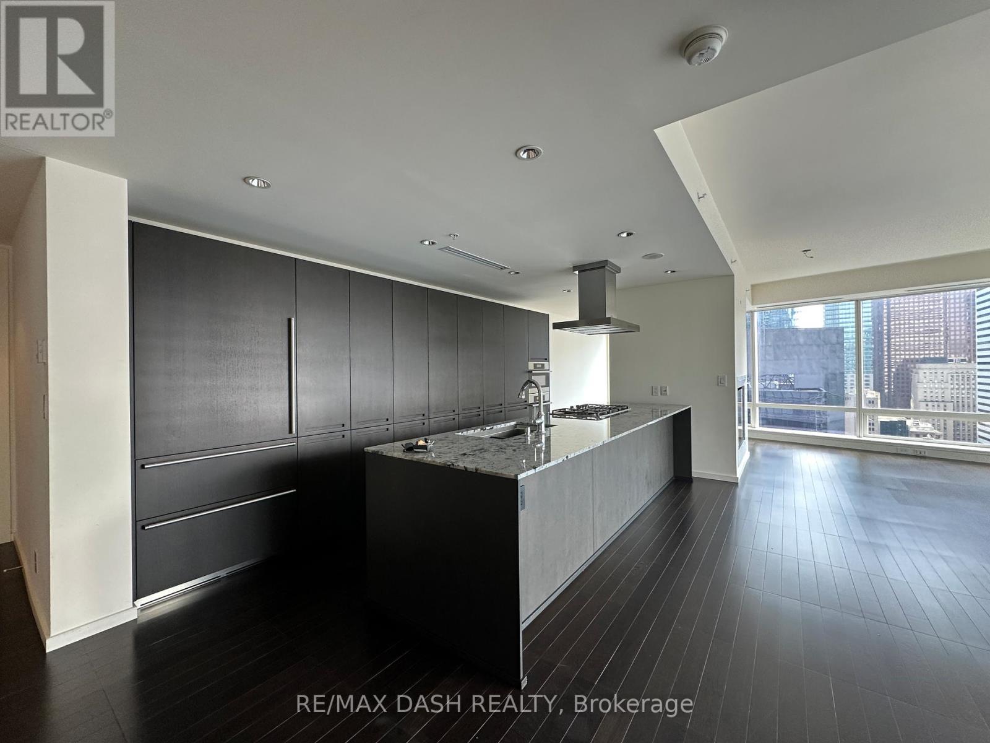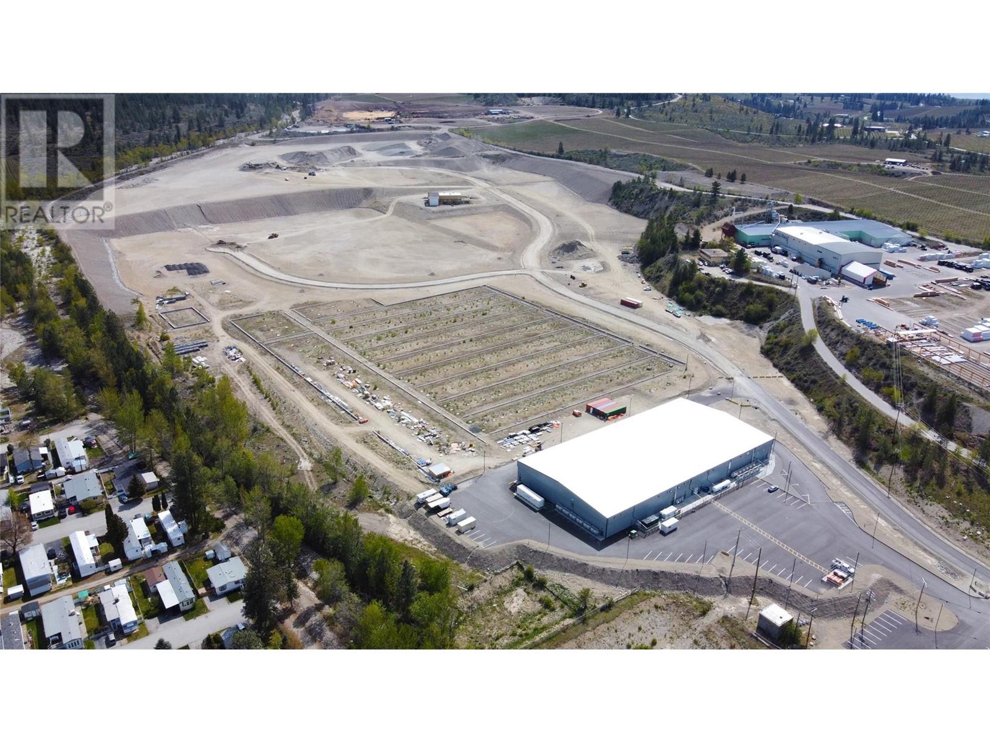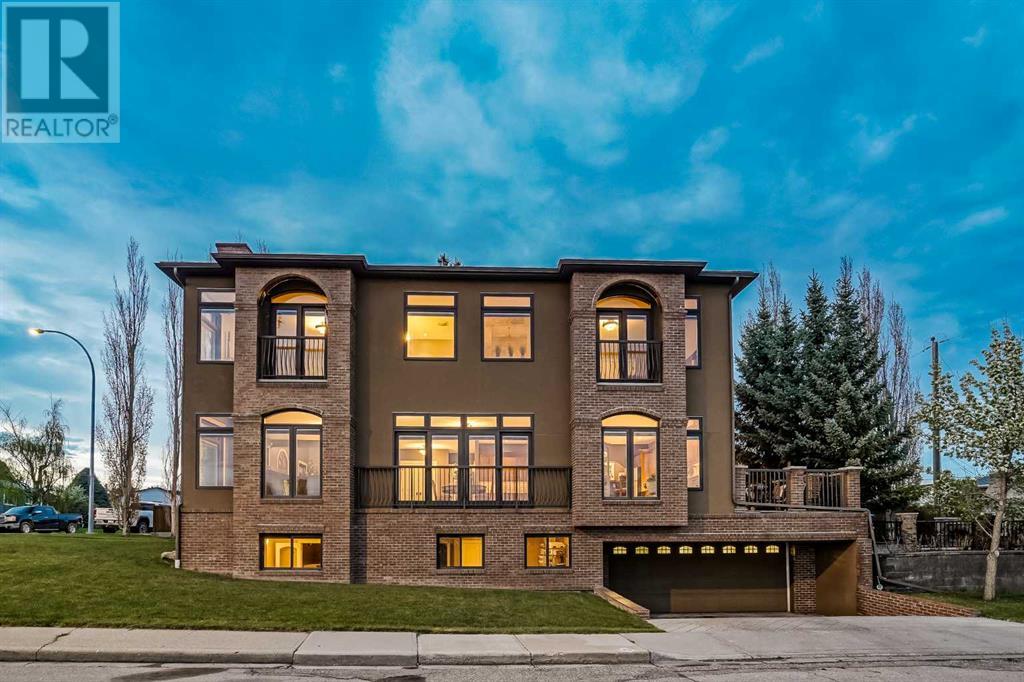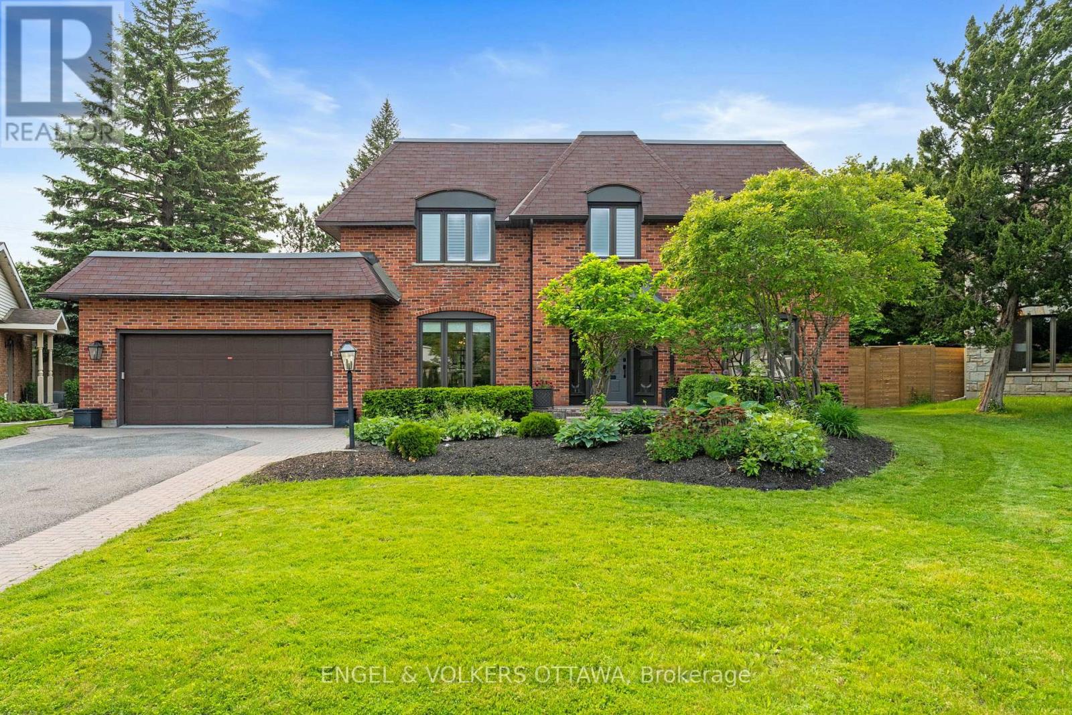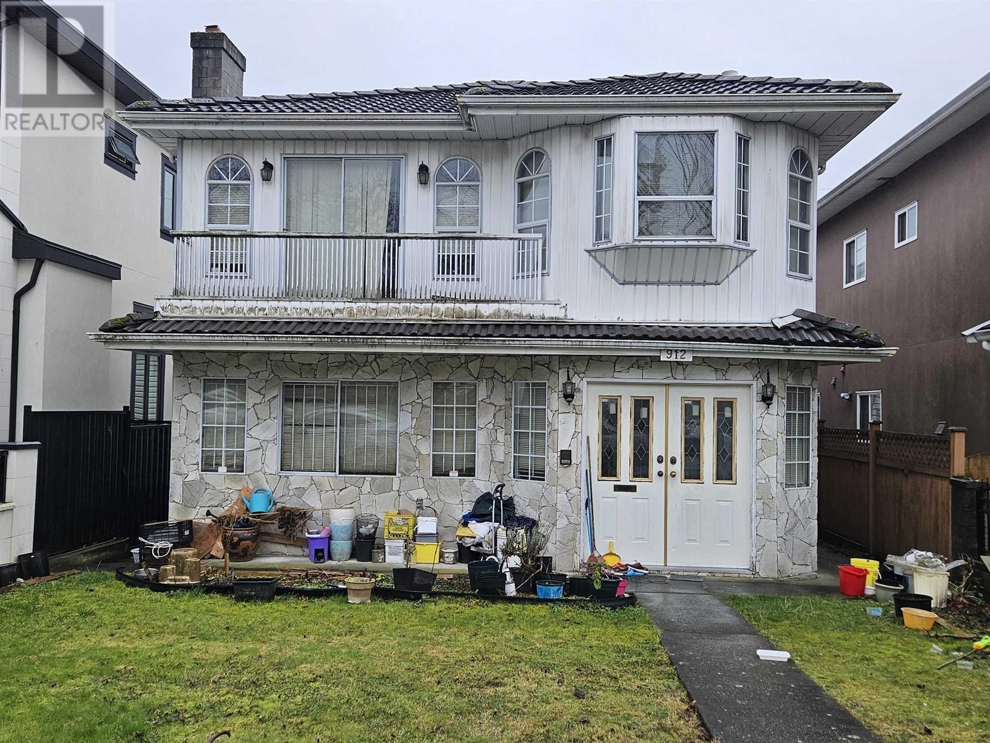6835 Highway 93
Tay, Ontario
EXPANSIVE FAMILY HOME ON 2.35 ACRES WITH IN-LAW POTENTIAL, DETACHED WORKSHOP & ENDLESS POSSIBILITIES! This 2-storey home showcases over 4,500 fin sq. ft. of living space, nestled on 2.35 private acres with a picturesque pond. You’ll be enchanted by the tranquil setting and the endless possibilities this property offers for living, working, or accommodating multigenerational family needs. The home boasts neutral paint and finishes throughout, with an expansive layout bathed in natural light from large windows framing scenic views. The beautiful kitchen provides white cabinetry, stainless steel appliances, and a breakfast bar. The bright dining area framed by a large bay window flows seamlessly into the living room with a propane fireplace and walkout to the yard. An accessible main-floor bathroom ensures convenience. The upper level hosts 3 bedrooms including a spacious primary bedroom complete with a walk-in closet and an ensuite with an updated soaker tub and walk-in shower. A bonus loft space on the upper level provides additional room for an office or playroom. Recent updates include a brick veneer feature wall and a new staircase with a railing. The finished basement offers incredible in-law potential, boasting a separate entrance, kitchen/living room, two bedrooms, and a full bathroom. The property features 200-amp service in the house, 100-amp service in the basement, and 200-amp service in the shop. Step outside to discover two back decks, a covered screened-in section and open pergola area, ideal for hosting outdoor gatherings or unwinding in the hot tub. The 75 x 40 ft. detached workshop includes an 800 sq. ft. office space and additional living quarters including 1 bed/1 bath. For those looking to expand, there’s an option to purchase additional acreage. This property’s location offers high visibility from Hwy 93, making it ideal for home-based businesses, while being just minutes from Orr Lake, trails, golf, beaches, parks & 10-minute drive to Midland. (id:60626)
RE/MAX Hallmark Peggy Hill Group Realty Brokerage
1493 White Pine Terr
Highlands, British Columbia
Set on a beautifully flat and sun-drenched 3.81-acre lot, this custom-built 2005 home offers the perfect blend of luxury, functionality, and peaceful rural living. With 5 spacious bedrooms, 5 bathrooms, and 3,557 sq ft of high-quality living space, this home is ideal for families who love to entertain and enjoy the outdoors.Step into the chef’s kitchen featuring a large cooking island, granite countertops, walk-in pantry, stainless steel appliances, and a cozy breakfast area. The main level also includes formal living and dining rooms, a bright and inviting family room, and direct access to a huge 643 sq ft sunny patio—perfect for BBQs, outdoor dining. Upstairs, you’ll find 4 oversized bedrooms, including a stunning 18x15 primary suite complete with a spa-inspired ensuite and a generous 13x7 walk-in closet.Car enthusiasts will love the triple attached garage, offering plenty of space for vehicles, tools, or a workshop. Additional features include heated concrete floors, gas fireplace, 9’ ceilings, French doors, and large windows that flood the home with natural light. The expansive, level lawn is ideal for kids and pets to play, and the private setting offers a peaceful connection to nature you won’t find in the city. (id:60626)
Pemberton Holmes Ltd. - Oak Bay
Lot Lakelands Road
Lakelands, Nova Scotia
JUST OVER 1400 acres of WOODLAND on one PID, located in beautiful Cumberland County! This is your opportunity to continue or start your very own forestry business. This parcel represents a nature lover's dream ideal for someone whos self-employed and with several spaces offering stunning ocean views, and access that crosses the properties... the land offers additional opportunities to lease out spaces for camp owners, access for ATV/snowmobile clubs etc. The property also offers a Forestry Management Plan. ID#20A (id:60626)
RE/MAX County Line Realty Ltd.
3209 - 180 University Avenue
Toronto, Ontario
Imagine Everyday Perfect Luxury. Work Is Power And Location Is Everything. Shangri-La Toronto Elegantly Situated On Prestigious University Ave. Cultured, Stylish And Streetwise. Experience Shangri-La Lifestyle In This Two Bedroom Suite With A Very Practical Floor Plan. Upgraded With Radiant Heated Floor In Master Ensuite And 2nd Bathroom. Featuring Large Outdoor Balcony 9 Ft Ceilings, High Quality Sunshade. Parking With Tandem Locker!!! (id:60626)
RE/MAX Dash Realty
9201 Highway 118
Minden Hills, Ontario
Seeking a premier opportunity to tap into the vibrant Haliburton County dining scene? Look no further than this exceptional commercial gem, synonymous with exquisite culinary refinement and local charm. Famed as a top-tier destination for fine dining, this renowned establishment boasts an unparalleled reputation for quality, serving contemporary dishes with the freshest ingredients, sourced directly from local farmers and area producers. Envision your culinary enterprise within 4700+ square feet of elegant space, spread across two levels, including an enchanting enclosed patio. Diners can savour the spectacular ambience with mesmerizing views overlooking the serene Mirror Lake. The property benefits from significant exposure, courtesy of its prominent positioning at the bustling intersection of Hwy 118 and 35 ? one of the most highly travelled intersections in the County. Patrons can enjoy the benefit of the EV charging station in the parking lot. Amidst the heartland of cottage country, this venue is surrounded by the picturesque lakes of Boshkung, Kushog, Twelve Mile, Redstone, Kennisis, and more. This spot is a year-round magnet for both cottagers and local patrons who have cherished the establishment's legacy for years. The recent addition of a seasonal Tapas Bar, complete with a lakeside patio, has elevated the dining experience, ensuring that this venture remains the pinnacle of the culinary industry in the region. Offered exclusively to serious inquiries, viewing is available by private appointment. This is a unique chance to helm an establishment that is loved by the community ? a true gastronomic haven in Haliburton County. (id:60626)
RE/MAX Professionals North
2059 Saltair Pl
Saanich, British Columbia
Chris and Kerry are proud to welcome you to 2059 Saltair Place. With sweeping views of the Haro Strait, this gorgeous property captures the best of West Coast living in a peaceful setting. You’ll never want to leave! Tucked away at the end of a quiet cul-de-sac, this spacious ocean-view home offers over 3,500 square feet of thoughtfully designed living space. As you step through the front door, you’re greeted by a large entryway that leads upstairs, where natural light fills an open, airy layout. A generous living room with a cozy fireplace flows into the formal dining area, a family room with its own fireplace, and a bright kitchen with a casual eating nook. From here, step onto the oversized deck, the perfect spot for alfresco dining while taking in the stunning ocean views this property has to offer. Set apart from the main living areas, the primary suite is a peaceful retreat featuring a skylight, large walk-in closet, dual vanities, a soaker tub, walk-in shower, and a private balcony overlooking the rear yard and on to ocean views. On the lower level, you’ll find three additional spacious bedrooms, a full bathroom, and a full-size laundry room. Just off the entry, a private one-bedroom suite with its own separate exterior entrance includes an eat-in kitchen, cozy living area with a fireplace, walk-in closet, and secluded deck—perfect for multi-generational living, in-laws, UVIC student accommodation, extended family, or guests. Outside, the expansive yard offers tons of green space, multiple seating areas, and a detached shed, ideal for garden tools, bikes, or extra storage. Additional highlights include a garage, generous storage throughout, and an expansive crawl space. Whether you’re looking for multi-generational living or simply a peaceful place to put down roots, Saltair Place offers space, flexibility, and West Coast charm in one beautiful package. Follow your dream, home! (id:60626)
Engel & Volkers Vancouver Island
1655 Maple Street Unit# 19 Lot# 19
Okanagan Falls, British Columbia
Investment property for sale! Opportunity to purchase a tenanted 2.74 acre industrial lot in the South Okanagan’s newest & largest industrial Business Park. Consisting of over 114 acres with 20 proposed strata lots, Avery Business Park offers shovel ready lots ranging from 2.5 to 10 acres. Located only 12 minutes from Penticton, less than 1 km off Highway 97, and close to other major highway access points including the US border, Avery Business Park is strategically and conveniently located in the heart of the South Okanagan. Lot 19 offers an investor a 6.6% cap rate on average rental income plus significant upside on the future sale of the lot by way of an option to purchase in the tenant's lease - contact listing agents for more details. (id:60626)
Venture Realty Corp.
4 - 465 Pinebush Road S
Cambridge, Ontario
*Property and Business for Sale* 2,788sf plus Finished 2nd Floor Mezzanine of 400sf. Excellent Opportunity to Acquire a Warehouse and a First Class Quartz, Natural Stone, Porcelain Manufacturing Business with over 14 years of Experience. Specialized in Countertops, Floors, Walls, Fireplaces, Kitchens, Bathrooms, Showers and much more. This Modern And Innovative Company provide The Highest Quality Production For Residential, Custom Homes, Builders and Commercial Projects. Turn Key Operation Business fully operational with the Best Equipments and have Very Low hours. Excellent Skilled Employees. Many returning clients. Amazing Social media exposure, Check Website www.stonevisiongranite.com, Great Revenue, Highly Profitable and Clientele. Beautiful Selection of First Quality Porcelain, Quartz and Natural Stone Slabs supplied by the best suppliers and in Inventory. 2,788sf plus Finished 2nd Floor Mezzanine of 400sf with separate entrance, kitchen and washroom possibly suitable for 2nd Business rental income that could be Office, Meeting room, Entertainment etc. (id:60626)
Sutton Group Realty Systems Inc.
804 9a Street Ne
Calgary, Alberta
OPEN HOUSE SATURDAY June 28 (1:00-3:00pm). Where timeless design meets unmatched cityscapes, discover this extraordinary custom-built residence perched on a prime corner lot in the sought-after neighborhood of Renfrew. Boasting over 4,100 sq ft of meticulously crafted living space, this home offers breathtaking, unobstructed views of downtown Calgary stretching to the majestic Rocky Mountains. Whether you’re hosting guests or enjoying a peaceful evening, the private backyard oasis—with its built-in fireplace, and front-row seat to the Stampede fireworks—is the perfect setting.Inside, you’ll find four spacious bedrooms and four luxurious bathrooms, the elegant primary suite features a spa-inspired ensuite with a steam shower, all designed with comfort, character, and functionality in mind. Elegant Romeo and Juliet balconies in both the primary suite and a second downtown-facing bedroom that open to panoramic city views, creating a romantic, airy ambiance.At the heart of the home is a gourmet chef’s kitchen, featuring a 13-foot breakfast bar, a 9-foot island, high-end stainless steel appliances, ample prep space, rich cherry wood cabinetry, and Brazilian granite countertops. A chef’s dream pantry provides generous space and easy access to everything you need to create your culinary creations.The dining room features a patio door that seamlessly opens to the outdoors, blending indoor comfort with open-air enjoyment. The lower level features a dedicated theatre room, perfect for entertainment and relaxed movie nights. Imported Italian travertine tile flows seamlessly throughout the home, complemented by two natural gas fireplaces that add warmth and charm.Constructed with insulated concrete forms (ICF), the home offers superior energy efficiency and sound insulation. In-floor heating, central air conditioning, and a heated double attached garage further elevate everyday comfort. For added versatility, the home includes a pre-built elevator shaft for future eleva tor installation.Additional highlights include upper-level laundry, a main-floor office or den, expansive walk-in closets, underground sprinklers, a built-in Vacuflo system, and a beautifully landscaped yard with two mature pear trees and a spacious main deck accessible from the main floor living area. Exquisite brick detailing throughout the home’s interior and exterior showcases craftsmanship and timeless design.Meticulously maintained and showcasing true pride of ownership, this one-of-a-kind home is a standout gem in one of Calgary’s most sought-after inner-city communities.Envision a life where everyday feels like “Life is Good.” (id:60626)
Exp Realty
65 Cove Road
London South, Ontario
Own your own forest in the middle of the city on this huge 7+ acre property in the Coves! Property has almost 1000 feet of waterfront on the Coves. Property consists of land plus 2 small houses and large Quonset hut. This is an opportunity that comes once in a lifetime so contact Listing Realtor for an appointment to view today. Do not access property without Realtor as seller has dogs. (id:60626)
Anchor Realty
20 Garand Place
Ottawa, Ontario
Impeccably maintained and thoughtfully updated, this spacious 5-bedroom family home offers a well-designed layout, blending everyday function with timeless style. Set at the end of a quiet court, this elegant residence features generous living space across all levels, ideal for todays modern family. Inside, you'll find rich hardwood flooring, a grand formal dining room, an elegant living room, and a warm, inviting family room with a classic wood-burning fireplace perfect for relaxed evenings at home. The expansive eat-in kitchen is finished with granite countertops, a gas stove, and ample cabinetry, with direct access to the backyard for easy entertaining. A main floor office provides a quiet workspace, and the mudroom with main floor laundry adds everyday convenience. Upstairs, the oversized primary suite offers a luxurious retreat with a brand-new, spa-inspired ensuite, while the remaining bedrooms are bright, spacious, and ideal for growing families. The fully finished basement features a large recreation room, an additional bedroom and full bathroom, plus flexible space for a home gym, hobby area, or playroom. Outdoors, enjoy the warmer months in your private, fully fenced backyard, complete with a separately enclosed in-ground pool a perfect summer escape for both fun and relaxation. With a double-car garage, tasteful updates throughout, and exceptional curb appeal, this move-in ready home delivers comfort, style, and space in one of the areas most desirable settings. Just minutes from CHEO, The Ottawa General Hospital, parks, schools, and everyday conveniences. (id:60626)
Engel & Volkers Ottawa
912 E 57th Avenue
Vancouver, British Columbia
Located in the Fraser neighbourhood and just steps away from Fraser Street for transit and Moberly Elementary School, this 7 bedroom and 4 bathroom property needs some TLC and renovations for the house and detached garage. Please ask your realtor for Property Disclosure Statement. However the redevelopment potential for this land is that you can build a single detached house, a duplex, triplex, or even a fourplex on this lot of 33' x 116'. As per the owner's request, no measurements, or photos done, and no open houses will occur. Any interest to see the inside unit needs booking for private showing. (id:60626)
1ne Collective Realty Inc.



