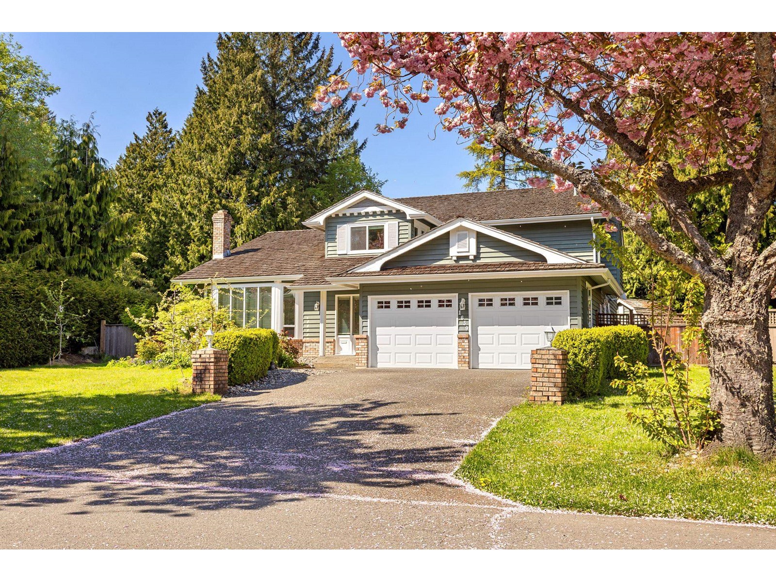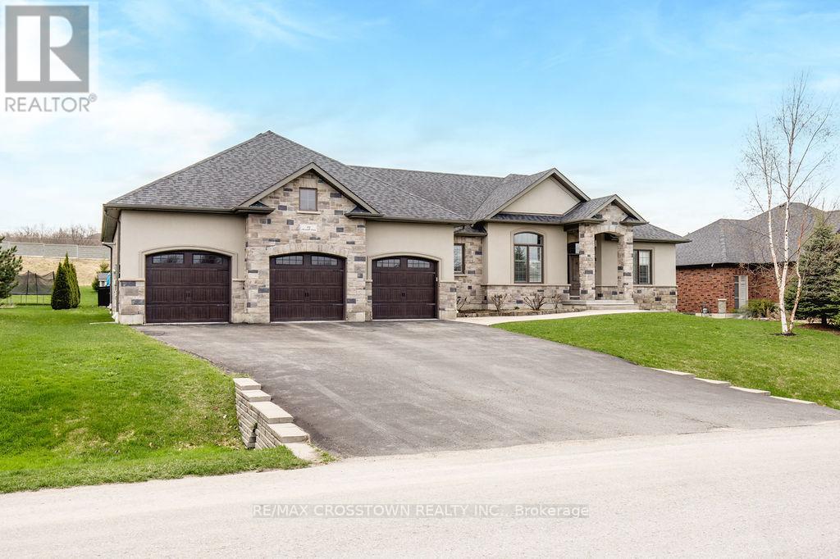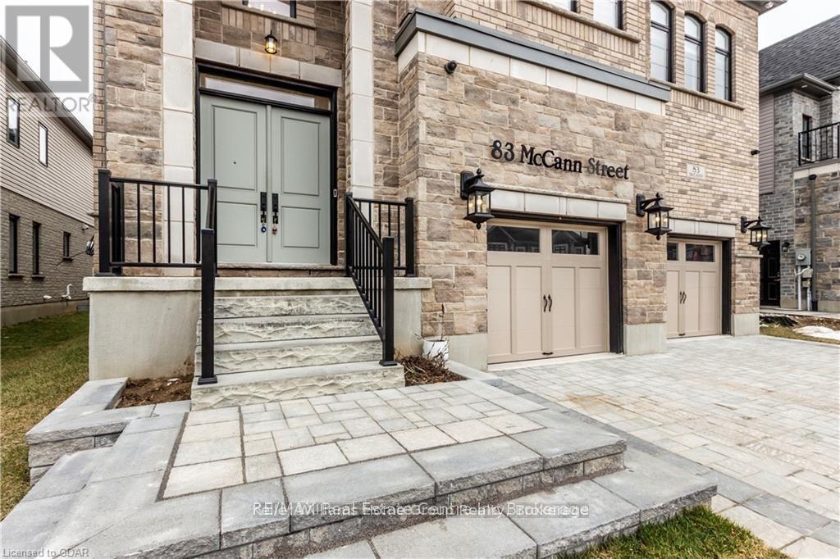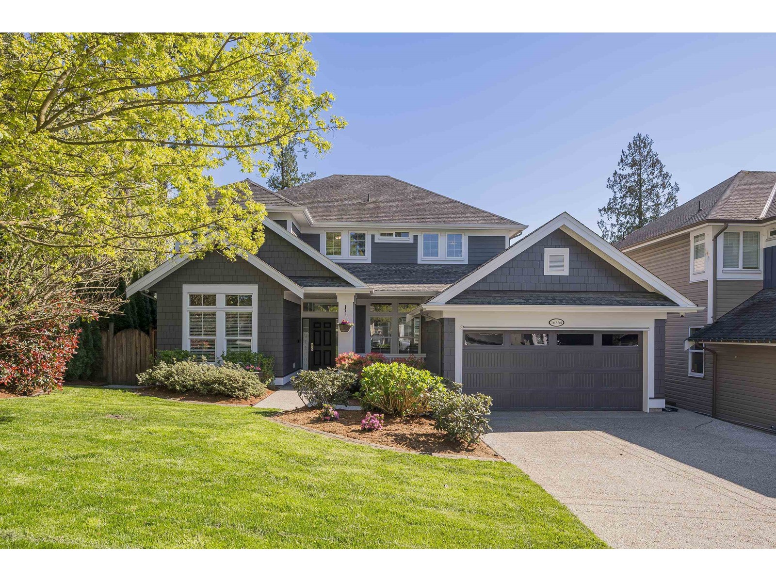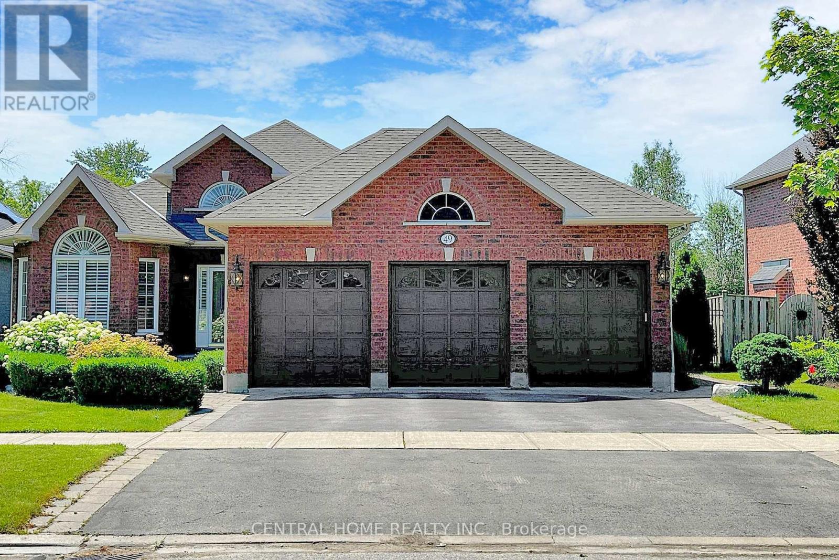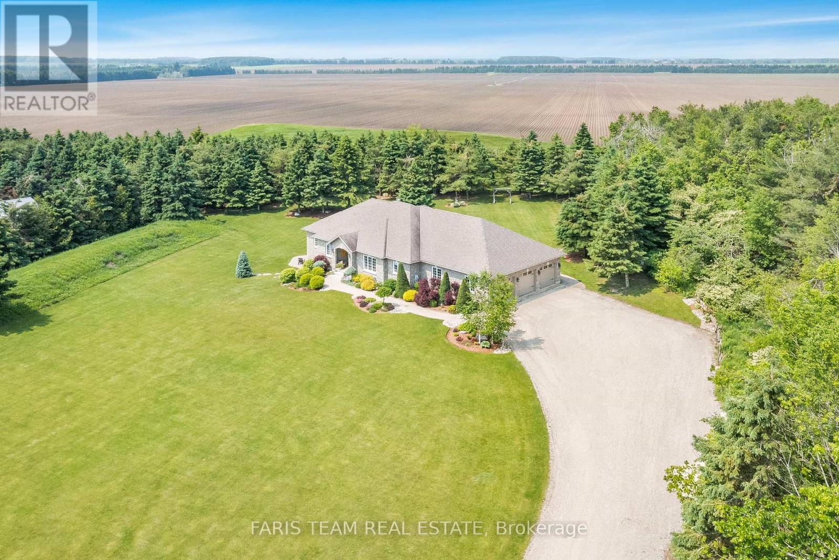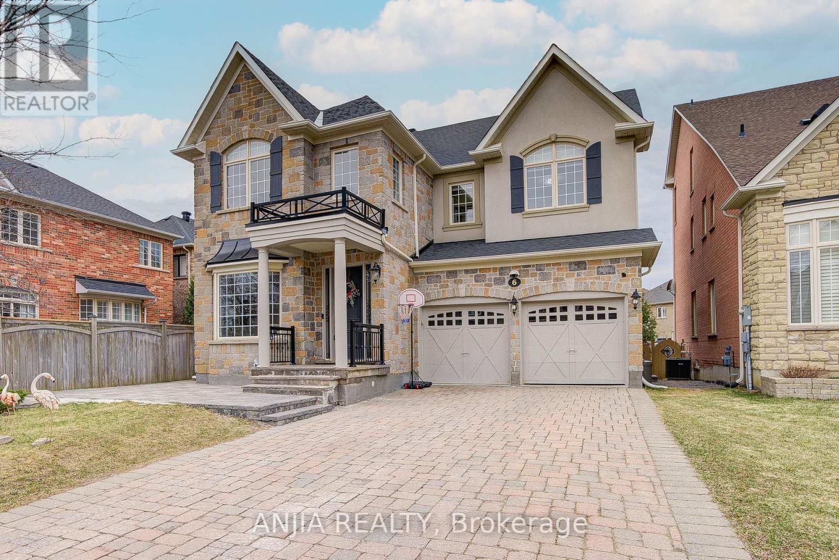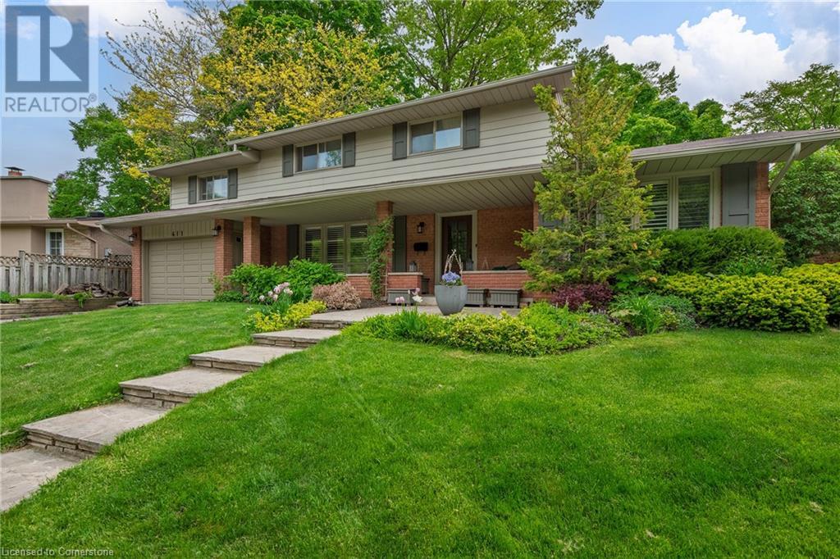14276 Highway 41, Cloyne Road
Addington Highlands, Ontario
Motel/Inn Investment in Cloyne, The Gateway To The Region's Largest Lakes and Bon Echo Provincial Park.A Beloved Destination For Campers, Hikers, And Nature Lovers!Here's Your Chance To Own A Profitable, Easy-To-Operate Motel Featuring: 20 Updated Rooms, Each With A Private Four-Piece Bathroom, Spread Over Two Level, Full-Service Restaurant and Bar, Laundry Room, 50 Parking Spaces Surrounding The Building, On-Site Manager's Residence - Live And Work In One Place!Whether You're A Newcomer To Canada Or An Investor Seeking For A Solid Business With Year-Round Potential, This One Checks All The Boxes.Dreaming Of Escaping The City? Expanding Your Real Estate Portfolio? Starting A Lifestyle Business In A Picturesque Settings?This Opportunity Is Ready To Go!Selling As Is - Don't Wait!Opportunities Like This Are Rare! (id:60626)
Realty 7 Ltd.
11646 82 Avenue
Delta, British Columbia
Nestled on an expansive 8700+ sq.ft. parcel, this magnificent residence graces the sought-after Scottsdale district of North Delta. The property, which underwent a comprehensive renovation in 2023, showcases five bedrooms and five bathrooms. It features a spacious backyard complemented by a newly constructed detached carport and a charming gazebo, perfect for entertaining during the warmer months. Additionally, the home includes an unauthorized suite, ideal for accommodating in-laws or guests. Conveniently located, it is a mere seven-minute drive from HWY 91 and an eleven-minute drive from HWY 99. It is within walking distance of key transit routes, Richardson Elementary, McCloskey Elementary, North Delta Secondary, and Sands Secondary Schools, with a myriad of shops and amenities nearby. (id:60626)
Oakwyn Realty Ltd.
4380 No. 4 Road
Richmond, British Columbia
Flexible and spacious family home in a highly connected Richmond location! This 2,854 sq.ft. residence offers 5 bedrooms + office, including a main-floor bedroom and full bath with private entry layout - ideal for in-laws, rental, or extended family. Soaring ceilings, a curved staircase, elegant mouldings, and large windows create a sense of openness and light. The kitchen offers sleek counters, prep island, gas stove, and newer appliances. Upstairs includes four full bedrooms, including a large primary with walk-in closet and ensuite. Seven Air Conditioners. Enjoy large living areas, recent paint, tile & laminate flooring, and updated blinds throughout. Steps to Odlin Park with tennis courts, playground, and open green space. Walk to Walmart Supercentre, T&T, and Lansdowne Centre. Enjoy endless nearby dining from BBQ to bubble tea. Minutes to Garden City Lands, SkyTrain, and Minoru Centre for Active Living. Schools: Tomsett Elementary & A.R. MacNeill Secondary. (id:60626)
Exp Realty
1639 133a Street
Surrey, British Columbia
Opportunity Knocks! Rare South-Facing Gem. Nestled on a tranquil, tree-lined street in the heart of Crescent Beach, this spacious 2,836 SF family home sits on a massive 9,741 SF FLAT lot, bathed in sunlight & surrounded by stunning cherry blossom blvds. With NO obstructive large trees, the property offers uninterrupted brightness & a seamless connection to the lush greenspace at your doorstep. This unique home offers 4 generously sized bedrooms & 3 full bathrooms, perfect layout for modern living; sun-drenched interiors with cherry blossom views from multiple rooms (upstairs & downstairs); thoughtful updates of flooring, new carpets, heavy-duty kitchen hood, and furnace over the years; ample parking on a peaceful inner-street; steps to top-rated schools. Open House: 2pm to 4 pm on Jul 6. (id:60626)
Interlink Realty
25 Mennill Drive
Springwater, Ontario
This custom-built bungalow offers 3+1 bedrooms, 3.1 bathrooms, and over 4,000 sq ft of finished living space. Featuring an open-concept layout with high-end finishes throughout, including a gourmet kitchen, spacious living and dining areas, and a luxurious primary suite with a 5-piece ensuite and walk-in closet. The fully finished lower level is designed for entertaining with a large rec room, theatre area, custom bar, and gas fireplace ideal for extended family or guests. Enjoy a beautifully landscaped backyard oasis with a saltwater pool, slide, stone patio, deck, perennial gardens, and wrought-iron fencing. Additional features include 2 laundry rooms, mudrooms on both levels, a 4-car garage (tandem at one bay) with drive-thru to the backyard, and direct basement access from the garage. In-ground sprinklers, generator, and trampoline included. This home perfectly combines luxury, comfort, and functionality in a family-friendly neighbourhood just minutes from trails, ski hills, and Barrie amenities. (id:60626)
RE/MAX Crosstown Realty Inc.
83 Mccann Street
Guelph, Ontario
Stunning Luxury Home on Quiet South-End Crescent!! Welcome to this exceptional luxury residence nestled on a serene south-end crescent, offering the perfect blend of elegance, space, and modern convenience. Thoughtfully designed for family living and entertaining, this home boasts premium upgrades throughout.Step inside to discover an expansive dining area anchored by a grand staircase an impressive focal point for gatherings of any size. The chefs dream kitchen features a striking center island, luxury built-in appliances, quartz countertops, a walk-in pantry, and seamless flow into the main living spaces.Retreat to the private primary suite complete with its own balcony, a spa-inspired 5-piece ensuite with a freestanding tub, oversized frameless glass shower, and an exceptional walk-in closet/dressing room to accommodate your full 4-season wardrobe.Upstairs, you'll find four spacious bedrooms, each with its own ensuite, plus a cozy family room ideal for relaxing evenings or a kids retreat.Additional highlights include:10-ft ceilings on the main level, 9-ft ceilings on the upper floor and basementEngineered wood stairs and upgraded finishes throughout Smart home automation with Control4 audio system Central air and high-efficiency mechanical systems Finished basement designed for entertainment and family gatherings Oversized 2.5-car garage and a triple-car driveway This turnkey home truly has it all. Don't miss your chance to view this exceptional property call today to book your private showing! (id:60626)
Keller Williams Home Group Realty
2371 Lakeshore Road E
Oro-Medonte, Ontario
Welcome to this beautifully renovated bungalow, perfectly positioned on the inviting shores of Lake Simcoe. This home is an ideal retreat for those who cherish waterfront living with modern comforts. Completely remodeled from top to bottom this cottage or waterfront home is practically brand new inside and out. Upon entering, you are welcomed into a spacious open-concept area, where stunning lake views meet highend finishes. The kitchen boasts quartz countertops and new stainless steel appliances, creating a stylish and functional space for cooking and entertaining. Adjacent is the living and dining area, complete with a new gas fireplace, adding warmth and ambiance to the room. The home features two large bedrooms, ample space for family and guests. Additionally, a quaint one-bedroom bunkie with a private balcony offers extra accommodation, perfect for visitors seeking privacy. For those considering future expansions, permit-ready plans are available. These include adding a main floor primary suite with a full en-suite bathroom and a third bedroom on the lower level, enhancing the home’s versatility and appeal. Outside, a new 40-foot dock and expansive deck await with a stand for kayaks and paddle boards, setting the stage for unforgettable summer days filled with water activities and relaxation. Upgrades include new James Hardie siding, new electrical panel and wiring throughout the house, upgraded well & UV system, new asphalt driveway, landscaping completely redone, new glass railings throughout interior & exterior, new soffit and fascia (2021) and more. With gorgeous south east views across Carthew Bay and Lake Simcoe, this waterfront gem is ready to be your summer sanctuary. Located less than 15 minutes to Orillia for shopping, and an hour from the GTA, access and convenience is a breeze. (id:60626)
Engel & Volkers Barrie Brokerage
16364 60a Avenue
Surrey, British Columbia
Beautiful 5 bed/4 bath home in the sought-after Vista West offers exceptional curb appeal & unique, flexible floorplan. Built in 2010, this home boasts 10-ft ceilings on the main floor, spacious layout with a large office/flex room perfect for working from home. The basement offers 2-bedroom suite potential (no current separation but easily added), making this home ideal for extended family or rental income. The spacious primary suite features cozy sitting area with double-sided gas fireplace, dual closets, & luxurious ensuite. Ample storage space throughout the home, including a 14' x 8' wired shed with lighting & plugs. Additional highlights include heat pump, central A/C, Bose Forest & Churchland Park just a short walk away, & only 5 minutes from the golf course! (id:60626)
Century 21 Creekside Realty (Luckakuck)
49 Ferncroft Drive
Georgina, Ontario
Discover your dream home in the heart of Keswick! Located on the Serene and Picturesque Ferncroft Drive. This Stunning Property offers a Perfect Blend of Comfort and Elegance. The Bungaloft features a Spacious Pull Through Three-Car Garage, Walk-Out to your Private Backyard Oasis with a Heated Salt Water Pool, Cabana, Pergola & Gazebo. One of the Largest Lot Sizes in the neighborhood, having over 220 feet depth on one side and 293 ft depth on the other side, the Tall Hedges surrounding the backyard provide for privacy while having ample space for outdoor activities. The spacious interior offers modern amenities and elegant design, making it an ideal place for a tranquil yet vibrant lifestyle. Enjoy the convenience of nearby schools, parks, Newly built (2024) Multi-Use Recreation Complex, Georgina hockey stadium, Public Library, Outdoor activities such as Golf, Fishing (Ice Fishing in Winter), biking, hiking trails and Lake Simcoe which is at walking distance, while having easy access to highway 404, providing you with quick and efficient routes to wherever you need to go. Don't miss the opportunity to make this beautiful house your new home! **EXTRAS** Fridge, stove, Microwave/Hood fan, rangehood, DW, Washer/Dryer, Elfs, Calif Shutters, Kitchen Island, Central Vacuum (2022), Reverse Osmosis (RO) Water system, Roof (2022) (id:60626)
Central Home Realty Inc.
477438 3rd Line
Melancthon, Ontario
Top 5 Reasons You Will Love This Home: 1) Exquisite estate on almost 3-acres just outside the town of Shelburne, capturing breathtaking sunset and sunrise views, located on a paved road, creating a serene and picturesque retreat 2) Constructed with the highest quality materials, including engineered hardwood flooring, an advanced truss system, a floor-to-ceiling stone fireplace, and a state-of-the-art geothermal heating and cooling system providing major savings on utility costs for year-round comfort 3) Luxurious interior with a custom solid wood chefs kitchen complete with a large island, a professional-grade 6-burner propane stove, an industrial-grade vented range hood designed for culinary excellence, and a walkout to a two-level, partially covered stone patio 4) Enjoy 9' ceilings and heated flooring spanning throughout, including the garage, along with a fibreglass exterior door for superior insulation, a spa-like ensuite featuring a luxuriously shower, and a walkout basement delivering the potential for an in-law suite or extended family living 5) Impeccably maintained grounds enhancing the charm of the stately stone home, complemented by elegant stone walkways that elevate its timeless appeal. 2,400 above grade sq.ft. plus a partially finished basement. Visit our website for more detailed information. (id:60626)
Faris Team Real Estate Brokerage
6 Dietzman Court
Richmond Hill, Ontario
Beautifully Upgraded 4+3 Bedroom, 5 Bathroom Detached Home In Prestigious Oak Ridges. Over $180K Spent On Renovations And Technical Upgrades Including: Finished Basement With Separate Entrance And Kitchen, 200-Amp Electrical With 2 Sub-Panel, New 2023 Furnace, Water Purification System, Roof Shingles, Window Glass, Separate Laundry, And More. Approximately 9 Ft Ceilings On Both Main And Second Floors, With Hardwood Flooring Throughout. Custom Kitchen Features Central Island And Stainless Steel Appliances.The Professionally Finished Basement Offers An Ideal In-Law Or Rental Suite With A Fully Installed And Configured Theater Room. Located In A Prime Area Close To Top-Ranked Schools, Transit, Parks, And Shopping. A Rare Find You Dont Want To Miss! A Must-See! (id:60626)
Anjia Realty
411 Canterbury Crescent
Oakville, Ontario
Now here’s a home a family can truly grow into! Perfectly located just a short walk from local schools, tucked away on a quiet court lined with mature trees and sidewalks. Canterbury offers a generously sized backyard, 72 feet wide, complete with a swimming pool and hardscaped patios. But it’s the inside that will truly win you over. This spacious home features over 2,550 sq ft above grade, including a large front home office, a separate family room with sliding door to the backyard and cozy fireplace, a formal living and dining room, and a thoughtfully laid-out kitchen with ample storage, peninsula seating, a second prep sink, and custom cabinetry. The main floor mudroom is a hardworking space, offering plenty of storage alongside a washer and dryer, ideal for when the kids come in from the pool. Upstairs, you'll find a newly renovated kids’ bathroom with a window and stylish finishes, plus three well-sized bedrooms, with double closets; one even boasting a walk-in closet. The primary wing is exactly that: a private retreat with its own study or dressing room, stepping down into a sun-filled bedroom with charming window seating and a private ensuite featuring a separate soaker tub. The lower level is a perfect hangout for kids, with neutral carpet and walls, ready for your personal touch. The front porch is one of the home's most charming features, a perfect spot to relax, catch up with neighbours, and enjoy the best of summer and fall. And don't miss the garage, it's impressively large with high ceilings and extra-deep space. A fantastic family home, in a truly family-friendly neighbourhood, with wonderful neighbours to match. (id:60626)
Century 21 Miller Real Estate Ltd.




