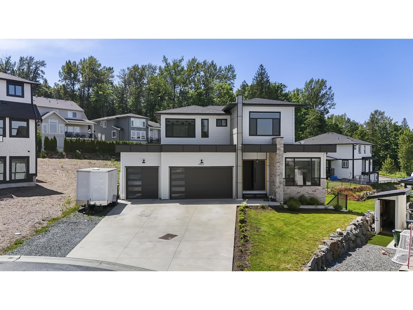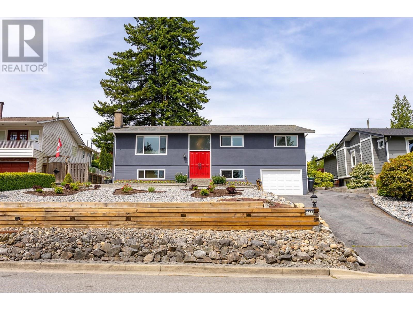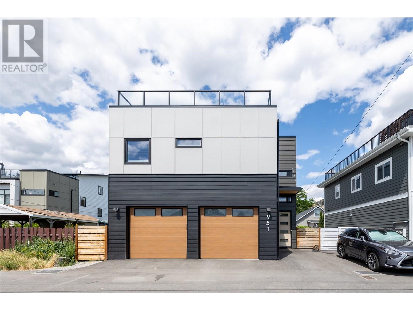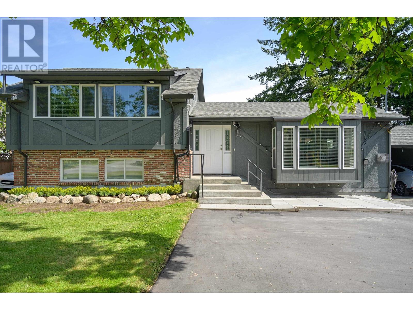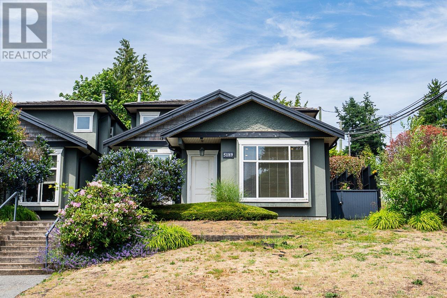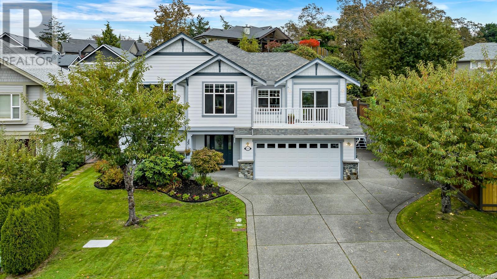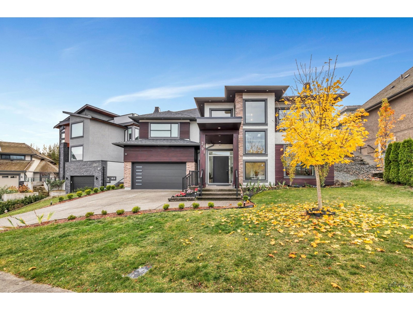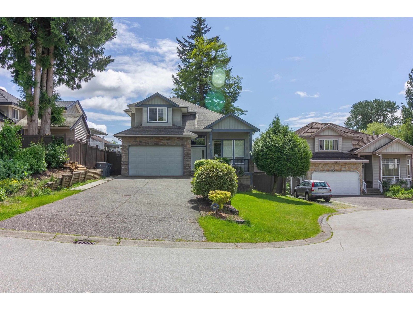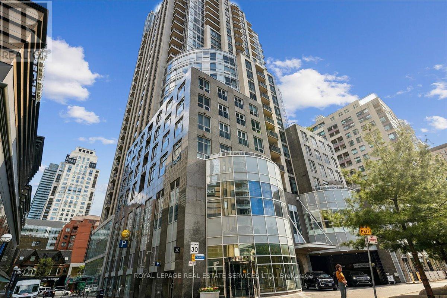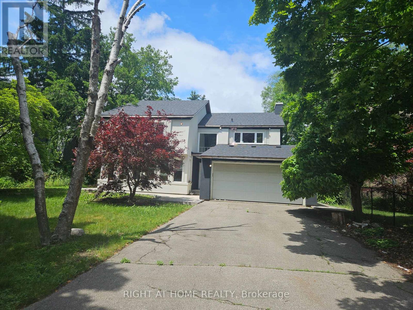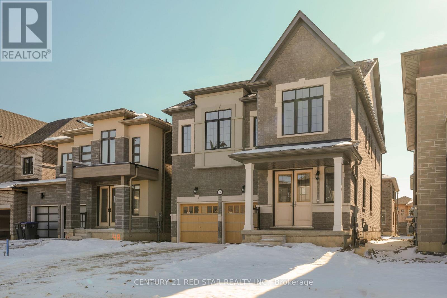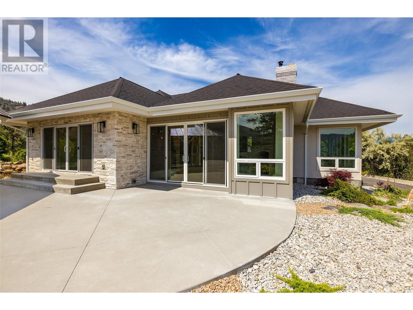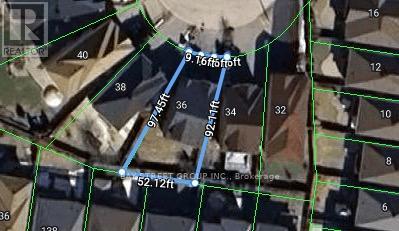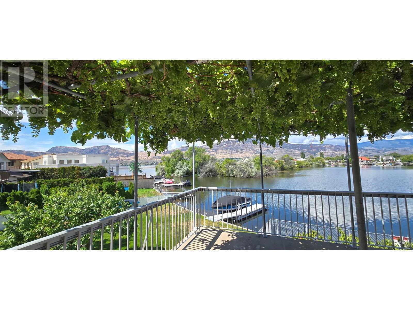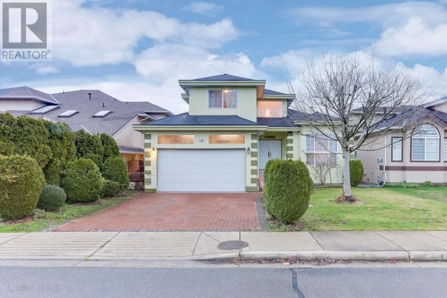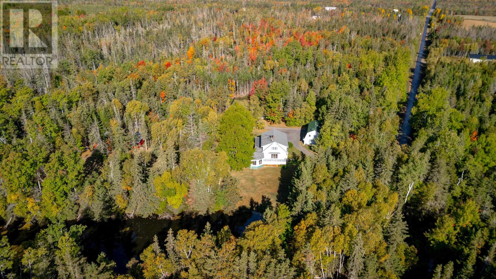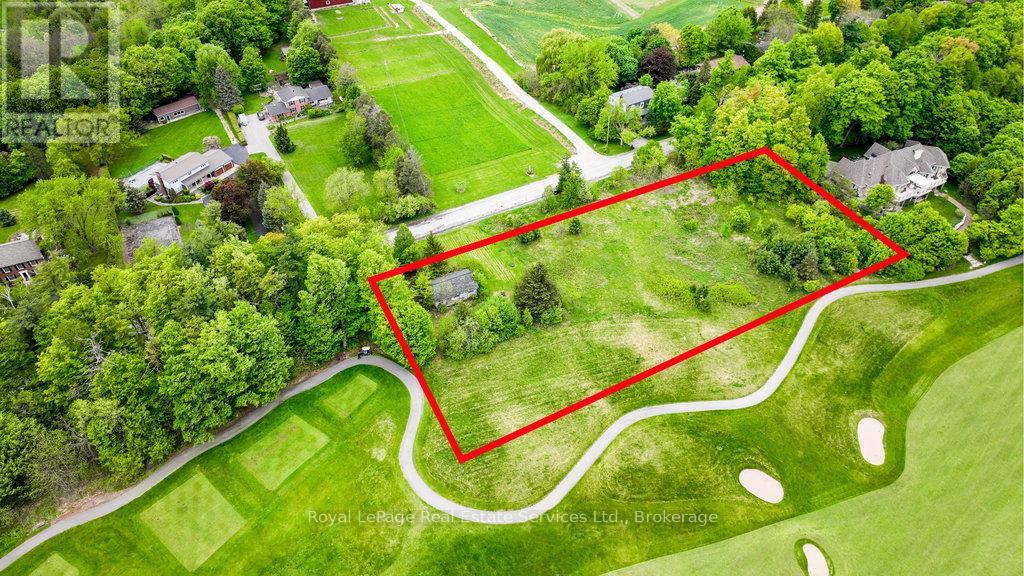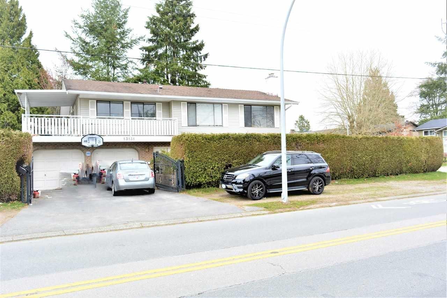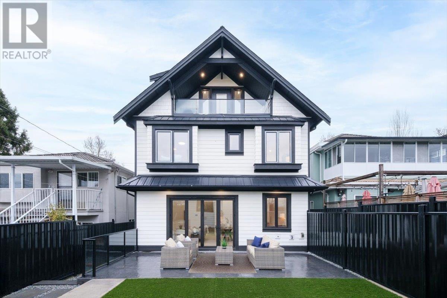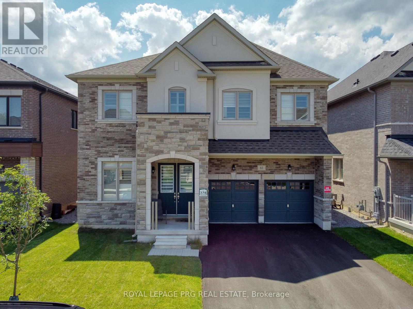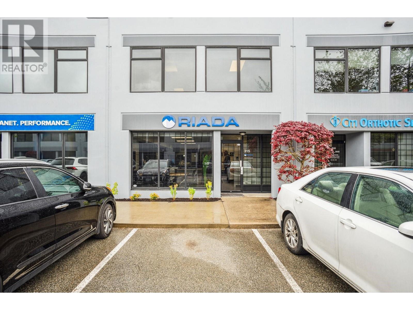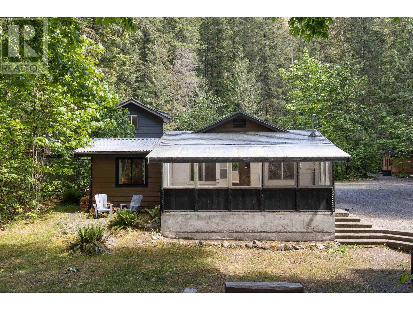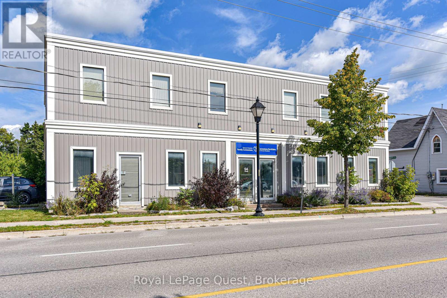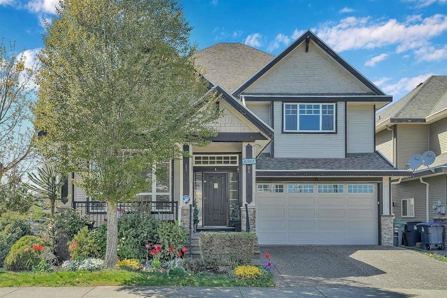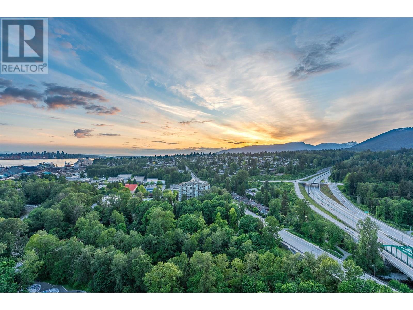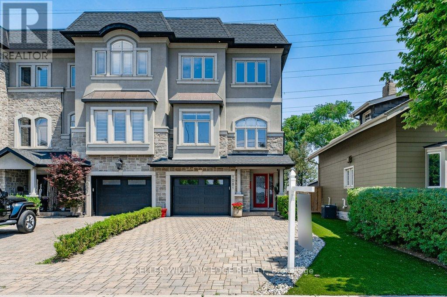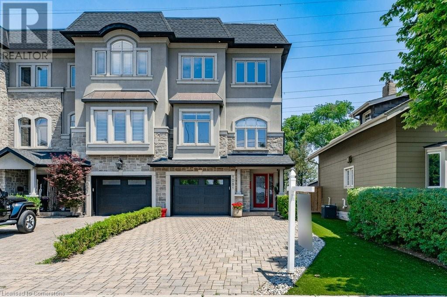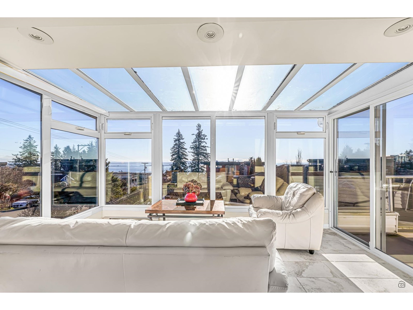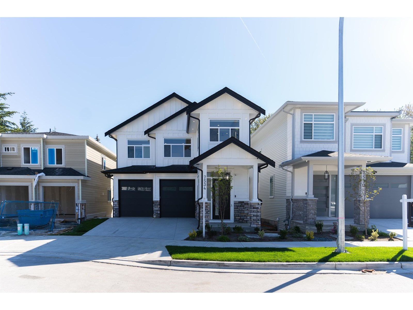Lot 9 Railway Avenue
Grande Prairie, Alberta
BUILD HERE! A high-visibility service station, car wash, industrial Business centre, recreation centre, oilfield business, warehouse and many other businesses will prosper here! Just 500 meters away from the nearest fire hall (great for insurance), Urban Rail Business Park is located on Costco's road (116 Street) on a major four-lane artery. It has unparalleled access to both Hwy 43 and Hwy 40. Vendors and customers are across the road in Richmond Industrial Park. If high exposure, easy access, and nearby amenities, communities, vendors, and customers are valuable to your bottom line, Grande Prairie's Urban Rail Business Park could be the perfect fit for you. Flexible zoning for commercial/industrial options and flexible lot configuration. Lots range in price from $400K to $550K per acre. Railway spur possibilities on lots next to the railroad. (Lots 5-11 are not titled which allows extra flexibility for lot sizes. Lots 1-3 are titled). (id:60626)
RE/MAX Grande Prairie
8462 Lily Place, Eastern Hillsides
Chilliwack, British Columbia
Welcome to Lily Place! This 2022 constructed move-in ready 3-storey home with a basement suite offers 6 bedrooms and 6 bathrooms, featuring open-concept living, upscale finishes, and breathtaking valley views. Highlights include a gourmet kitchen with a large quartz island, spice kitchen, triple-car garage, theatre room, bar, and a 2-bedroom mortgage helper with separate entrance. Situated on an 11,000+ sq ft lot in a quiet cul-de-sac, the spacious backyard is perfect for families and entertaining. Located in the desirable Eastern Hillside area"”close to parks, schools, recreation, and Highway 1. Don't miss your chance to own this stunning modern home! (id:60626)
RE/MAX 2000 Realty
3032 Armada Street
Coquitlam, British Columbia
Meticulously cared for by long-term owners....Ranch Park gem sits on a stunning 10,000+ square ft park-like lot. Enjoy watching the kids play in the expansive yard from your kitchen or entertain year-round on the covered upper patio and lower terrace. Zero scape front yard for easy maintenance. Features 3 spacious bedrooms (primary with 2 piece) up and a beautifully renovated 5 piece bath. Thoughtful updates include newer windows, roof (2014), high-efficiency furnace (2009), HardiePlank siding, and refreshed kitchen with s/s appliances, pantry with pull-outs, subway tile backsplash, and new counters. Original gleaming hardwood floors, gas fireplace, and breathtaking views of the mountains and town centre. Downstairs offers a large rec room, 2 more bedrooms, 2 piece powder, laundry, and storage. Single deep garage. Steps to Ranch Park Elementary and minutes to Mundy Park & Charles Best. The ideal family home in a prime location! Open House Sunday July 20, 1-2:00PM (id:60626)
RE/MAX Sabre Realty Group
949 & 951 Coronation Avenue
Kelowna, British Columbia
Nestled in the vibrant heart of downtown Kelowna, this rare property offers two separate homes on one lot—ideal for multi-generational living, investment, or future development. The main residence, newly built in 2023, is a stand-out example of modern architecture, thoughtfully designed for comfort, flow, and energy efficiency. The open-concept main floor boasts a sleek kitchen with large island, spacious living and dining area, and direct access to a private patio and oversized double garage. Upstairs are three bedrooms, including a luxurious primary suite with 5-piece ensuite (heated floors, soaker tub, custom shower, dual vanities), walk-in closet with dressing table, plus a full bath, office/den, laundry room with sink, and a cozy kids’ reading nook. The rooftop boasts panoramic 360 degree views—ideal for entertaining or relaxing. Built to Step Code 4, the home includes triple-pane windows, dim-to-warm lighting, CAT6 cabling, wireless access points, roughed-in EV charging, and pre-wiring for solar or a sauna. The second home is a charming updated 3-bedroom, 1-bath residence—perfect for guests, rental income, or redevelopment. Services are already in place for a future build or two additional units. Stratification of the two homes is also possible, allowing them to be sold individually. Steps from the Cawston bike path, and within walking distance of beaches, shops, restaurants, and the brewery district—this property offers unmatched flexibility and location. (id:60626)
Real Broker B.c. Ltd
5153 Cliff Drive
Delta, British Columbia
This 8,484sqft property boasts an impressive 113' of frontage, offering an incredible opportunity on one of Tsawwassen's most desirable streets. This renovated 4-bedroom split-level home features a new kitchen, complete with quartz countertops, stainless steel appliances & shaker cabinetry. Downstairs, a nanny/in-law suite with a private entrance, updated kitchen & full bathroom provides flexibility for extended family. The upper level is complete with 3 bedrooms including the primary bedroom with full ensuite. Additional upgrades include a new roof, new furnace, new flooring throughout, front drainage, new driveway, 2 new gas fireplaces and updated electrical.. Centrally located close to town with easy highway access, just minutes from Tsawwassen Mills Mall. (id:60626)
RE/MAX City Realty
5189 Carson Street
Burnaby, British Columbia
Custom-built by experienced, long-term builder DCM Projects, this impressive strata 1/2 duplex (both sides available on MLS -5187 & 5189 Carson) sits on a generous 77 x 120 ft lot on the high side of the street in Burnaby´s sought-after South Slope. The main level features a spacious 1,400 square ft ground floor with a two or three bedroom suit potential ideal for extended family or mortgage helper. Upstairs offers 742 square ft with three bedrooms plus den and two full bathrooms. Detached two-car garage with lane access. Enjoy the convenience of being close to Royal Oak SkyTrain Station, Burnaby South Secondary, and Nelson Elementary. A rare opportunity to own both sides of a full duplex in a prime location-live in one, rent the other, or invest in both! (id:60626)
RE/MAX Crest Realty
708321 County Rd 21
Mulmur, Ontario
Contemporary luxury, newly renovated 3 bedroom home with steel roof, soaring ceilings, gorgeous light throughout. Pella windows, beautiful baths with stone finishes, towel warmers and gleaming glass. 2 huge master suites with cathedral ceiling, walk-in closet and 5 piece ensuites give you the choice of having the top floor all to yourself or having a main floor retreat with extra bonus room perfect as a nursery or office space. Kitchen is bright and open, recently renovated (2022) with a huge island, walk-in pantry and quiet views of the gardens. Quartz backsplash and counters and high-end appliances. Open-concept family room with woodstove for cozy winter evenings and walkouts to a large patio courtyard area in the summer. Every room is spacious with views of your private yard or the small run-in barn with water and paddocks located behind the house. Detached garage with space for 3 vehicles and loft above the garage. Beautifully kept and manicured throughout. A wonderful country getaway conveniently located within 10 minutes of Creemore, skiing and Mad River Golf. (id:60626)
Royal LePage Rcr Realty
845 Rogers Way
Saanich, British Columbia
Welcome home to your bright and immaculate 6 Bed, 4 Full Bath family house which includes a 2 Bed Fully Furnished in-law suite with separate laundry and entrance. Centrally located on a private cul de sac in Rogers Farm (High Quadra Area) with steps away from major shopping, schools and transit. The Kitchen has been recently tastefully updated with Quartz countertop and soft close high end cabinetry. This is a solid built construction with upgraded kitchen stainless steel appliances, Heat Pump and tankless Hot Water on demand, expansive 2 living areas, access to an East & West facing sundeck, and tranquil garden with greenhouse. Built in 2003 and well maintained and cared throughout, this Two story house is over 2700 finished square feet, with 9' ft ceilings and over sized 2 car garage. This is a must see and won't last long. Move in Ready! (id:60626)
Fair Realty
2697 Aquila Drive
Abbotsford, British Columbia
Welcome to Eagle Estates! This stunning 4-bedroom, 5-bathroom home is tucked away in a quiet cul-de-sac. The open-concept main floor is perfect for entertaining, featuring a chef's kitchen seamlessly connected to the living and family rooms. Enjoy three separate patios, each with its own entrance. High-end finishes are found throughout-from designer wallpaper to premium appliances and a full security system. Close to recreation, shopping, and schools-this home offers luxury and convenience in one beautiful package. ***Motivated seller, Try your offer.*** (id:60626)
Ypa Your Property Agent
16286 80a Avenue
Surrey, British Columbia
Welcome to this 9 bed, 6.5 bath home nestled in a quiet cul-de-sac in the heart of Fleetwood Tynehead. Step into the bright living room with high ceilings, seamlessly connected to the dining area perfect for entertaining. Kitchen features a breakfast nook that opens to a cozy family room, ideal for family gatherings. Enjoy you9r morning coffee on the balcony overlooking a lush, fenced backyard, safe for children to play. Main floor includes a guest suite with its own ensuite while basement offers a separate-entry 3 bed, 1.5 bath suite, an excellent income opportunity or space for extended family. This centrally located gem is just minutes from Surrey Golf Club, sports complex, shopping, restaurants and more. Walk to William Watson Elementary or drive to Fleetwood Park Secondary. (id:60626)
RE/MAX Crest Realty
804 - 10 Bellair Street
Toronto, Ontario
Welcome to 10 Bellair Street - a prestigious address in the heart of Yorkville! Step into refined elegance at this exquisite luxury condominium situated in one of Toronto's most exclusive neighbourhoods. Thoughtfully designed for sophisticated living and entertaining, this residence features an open concept living and dining area with gleaming hardwood floors, rich crown moldings, and expansive windows that fill the space with natural light. The chef-inspired kitchen is a showpiece, boasting granite countertops, a designer backsplash, premium built-in appliances, and an inviting breakfast area with walkout to a private balcony - perfect for morning coffee or evening cocktails. Spacious primary bedroom, complete with two walk-in closets, a third mirrored closet, and a Juliet balcony overlooking the courtyard. Indulge in the spa-inspired five-piece primary ensuite with double sinks, soaker tub, glass-enclosed shower, and elegant tilework. The versatile second bedroom features a custom Murphy bed and shares the same courtyard view - ideal as a guest suite or home office. A three-piece bath and in-suite laundry complete this well-appointed layout. Additional details include 9' ceilings, hardwood flooring throughout, motorized Hunter Douglas blinds, custom closet organizers, and one underground parking space equipped with an EV charger. Experience world-class amenities including a 24-hour concierge and security, valet parking, two-storey state-of-the-art fitness centre, indoor saltwater pool, hot tub, spa, golf simulator, sky garden, Havana lounge, ballroom, billiards room, party and conference rooms, guest suites, an outdoor terrace, and an in-house car detailing service. This is more than just a home - it's a lifestyle of sophistication, comfort, and urban elegance. (id:60626)
Royal LePage Real Estate Services Ltd.
Exp Realty
105 13423 78 Avenue
Surrey, British Columbia
Fantastic opportunity to own a front entrance, rear-loading industrial unit with a very low strata fee of just $252/month. This income-generating property features approx. 1,700 sq. ft. on the main floor with a warehouse and office, plus 1,120 sq. ft. on the upper level with three offices, a pantry, and separate rear access. Zoned IL, allowing for a variety of business uses. Located in a prime area ta 134 St & 78 Ave, just one block from King George Blvd, offering maximum window exposure and convenience. Perfect for owner-operators or investors--use part of the space and rent out the rest for positive cash flow. Freshly painted with a recently installed HVAC system. Whether you're expanding your business or looking for a solid investment, this is a must-see property in a high-demand area. (id:60626)
Royal LePage Global Force Realty
3676 Mcbride Road
Blind Bay, British Columbia
3676 McBride Road, welcome to this custom Arizona Villa-inspired home in McArthur Heights overlooking the Shuswap, with sweeping northwestern views of Shuswap Lake. Custom-built in 2004, this home features ICF to the rafters and is a masterpiece of solid construction. High-end, energy-efficient, and immaculate best describe this home. Featuring 4 beds, 3 baths, plus plenty of extra room for dining, recreation, and storage. Heated floors on both levels, geothermal forced air, and central air. 2 natural gas fireplaces. 10 ft ceilings downstairs and 9 ft ceilings upstairs. Wandering around the 0.64-acre lot, you will find plenty of parking for toys and an RV. Irrigated and mature low-maintenance gardens. Very private location at the end of a no-thru road and only steps away from the trails, with a short distance to the lake and all the amenities the Shuswap has to offer. This home is a work of art and architecture. Check out the 3D tour and videos. Measurements taken by Matterport. (id:60626)
Fair Realty (Sorrento)
1715 Medallion Court
Mississauga, Ontario
Being sold in (AS IS STATE) Unfinished 4-Bedroom Home A Blank Canvas for Your Dream DesignStep into a world of endless possibilities with this spacious, unfinished 4-bedroom home, awaiting your personal touch. Newely Constructed Separate Side Entrance for potential rental income, The open-concept layout provides a solid foundation, with sturdy framing, rough plumbing, and electrical wiring in placeready for you to shape every detail to your exact taste. The expansive living area boasts high ceilings and abundant natural light, offering the perfect space for an airy, modern great room or a cozy traditional layout. The unfinished kitchen area is a designers dream, with space for custom cabinetry, premium countertops, and high-end appliancestailor it to your culinary style. Four generously sized bedrooms provide flexibility for family, guests, or a home office. The primary suite is a retreat-in-waiting, with space for a luxurious ensuite bathroom and walk-in closet. Rough-ins for plumbing are in place, allowing you to choose finishes, fixtures, and layouts that match your vision. Bare subfloors ready for hardwood, tile, or plush carpet. - **Walls & Unfinished drywall allows for custom textures, paint, or accent features. - **Lighting & Electrical:** Wiring in place, recessed lighting, and smart home systems. - **Staircase & Railings:** Structural framework complete; add sleek metal, wood, or glass railings. This home is a rare opportunity to create a truly custom living space without the hassle of starting from scratch. Whether you prefer a modern minimalist aesthetic, a rustic farmhouse charm, or a sleek contemporary finish, this property is your chance to build it exactly how you've always imagined.** Note: Buyer to complete all interior finishing work, including insulation, drywall, flooring, cabinetry, fixtures, and any additional customizations. (id:60626)
Right At Home Realty
443 Redtail Court
Kelowna, British Columbia
Welcome to this custom single-family lake view home in the heart of Kettle Valley, offering a blend of elegance and functionality. Boasting 4 bedrooms and 4 bathrooms, this newer home is designed for modern living and entertaining. Step inside the open-concept floor plan showcasing a chef’s kitchen outfitted with stainless steel appliances, sleek finishes, and ample space for hosting gatherings. The primary suite is a retreat, with a walk-in closet and spa-inspired ensuite with dual sinks, a makeup vanity, soaker tub, and steam shower. Enjoy lake and city views from the expansive front-facing deck, ideal for sunset entertaining. Or unwind in your landscaped backyard complete with a private hot tub, fit pit, hammock swings, and cook space, perfect for Okanagan summers. This home also features a legal 1 bedroom suite with a separate entrance and laundry, offering flexibility for extended family or passive income. A double attached garage and generous driveway provide ample parking options. Located in park heaven, you’ll find 4 parks and 5 trails within easy walking distance. Families will appreciate the top-tier school catchment: Chute Lake Elementary, Canyon Falls Middle School, and Okanagan Mission Secondary, with a full K–12 French Immersion option only 10 mins away. Conveniently close to transit, local amenities, and the region’s most iconic attractions like Summerhill Winery, this home offers the complete Okanagan lifestyle. Simply move in, and enjoy Kelowna Life. (id:60626)
Macdonald Realty
88 Third Concession Road
Greater Napanee, Ontario
Great land/investment/building lot opportunity! 156.88 acres of productive farmland located minutes from Lake Ontario, between Belleville &Kingston, just 15 minutes South of the town of Napanee. 4 additional parcels in close proximity are available as well, combined with this listing this would make a total package of 787 acres. With frontage on both South Shore Road and the third Concession this property offers great access. In the North-West corner there is a 30' x 56' drive-shed and yard with a circular laneway, making it a great spot to build as well! This property offers a total of 146.15 workable acres that have been systematically tile drained. The land is mostly made up of a combination of Otonabee Loam and Napanee Clay, both productive soils. Located in a region that has a good agricultural support system with crop input suppliers and grain elevators allows you or a tenant farmer to efficiently farm the land. With the price of farmland in other parts of the province being 2x or 3x as high, this land has plenty of room to appreciate in price. This parcel would make for a great investment with good rental income and a nice spot to build a farmstead or country estate! (id:60626)
RE/MAX Centre City Realty Inc.
34 Icon Street
Brampton, Ontario
Location Location, Location.... beautiful only One year old. Brick & stone Elevation 4 Bedroom 4 washroom, Modern house with an open-concept layout seamlessly connects the kitchen, living, and dining areas, while expansive windows flood the space with natural light. The second floor is both functional and stylish, boasting with a walk-in closet, and a luxurious ensuite bath. Spacious bedrooms, each designed for maximum comfort. Don't miss out on this incredible home! Schedule your viewing today! (id:60626)
Century 21 Red Star Realty Inc.
2632 Forsyth Drive
Penticton, British Columbia
""Forecloser "" Welcome to your dream home, perched atop a stunning 4.75-acre private property with breathtaking views of Penticton's city lights and surrounding mountains. This exquisite 4,100 sq ft plus 4-bedroom, 3-bath residence features an office and a bonus room, ideal for work or leisure. The master bedroom and ensuite are truly remarkable, exuding a warm and relaxing ambiance that invites you to unwind and rejuvenate. Your furry family member will appreciate the dedicated shower area, while the spacious laundry room adds convenience to your daily routine. Enjoy high-end finishes throughout, complemented by an abundance of natural light that fills every corner of the home. The open-concept kitchen with Premium appliances is perfect for entertaining, inviting family and friends to gather for great conversations and delicious treats. With ample space for RVs and toys, this property offers endless possibilities. Best of all, you're less than 10 minutes from downtown and the beautiful beaches of Penticton. Don’t miss this rare opportunity to own a slice of paradise! Call for your personal showing. (id:60626)
Royal LePage Kelowna
36 Shell Court
Richmond Hill, Ontario
Welcome to 36 Shell Court - a stunning 5 Bedroom home situated in the desirable Rouge Woods community! **Pie-Shaped Lot with no side walk** **Walking Distance To Top Ranked Bayview S.S and Silver Stream P.S.** **1954sf (floor plan)** 9ft on main, property completed at 2009. Fresh paint(2025), functional layout with no space waste, plenty of natural lighting thru-out the day. Large Kitchen featuring backsplash, pot lights and windows, overlooks the backyard. Oversized primary bedroom includes 4pc ensuite and Large walk in closet. 3rd floor loft with washroom, perfect for open concept office or bedroom. Steps to schools, parks, banks, Costco, community centre, close to Richmond Hill Go Station, Hwy404, grocery stores, public transit, restaurants. (id:60626)
Bay Street Group Inc.
1532 Lovelady Crescent
Mississauga, Ontario
This turn-key, 4-bedroom, 4-bathroom, family-sized home is located in the heart of highly sought after Rockwood Village! Here you will find lovingly landscaped gardens and a most gorgeous outdoor suburban oasis! This well-maintained home is ideally located on a tranquil, family friendly Crescent in a high-ranking school district. It enjoys an updated kitchen, 4 upgraded baths & recently renovated, fully-finished basement complete with a large rec room, wet bar, 5th bedroom, handy 2-piece bath, loads of storage space/cold cellar. The inviting foyer leads into a stately living room & elegant dining room. The family-sized, eat-in kitchen features loads of kitchen cabinets, lots of counter space, sparkling stainless steel appliances and a walkout to the sunny south facing deck, yard and pool! The sizable family room enjoys a gas fireplace and easy access to the handy main floor powder room and laundry. Upstairs are 4 big, bright & sunny bedrooms and 2 bathrooms. The primary bedroom enjoys a large walk-in closet and 4-piece ensuite. The sunny south facing backyard is absolutely gorgeous; a private backyard 'oasis' complete with an in-ground pool, stamped concrete patio, large deck with gazebo and poolside cabana! This well-located home is nestled between the border of Mississauga and Etobicoke. Conveniently close to many upscale amenities include Longos, Sheridan Nurseries, shopping at Square One, Markland Woods Golf, numerous parks and scenic walking trails. Easy access to all major highways, Mi-Way transit, TTC bus stops & Toronto's Pearson Airport. (id:60626)
Royal LePage Real Estate Services Ltd.
26 Bayview Crescent
Osoyoos, British Columbia
Well Kept waterfront home on Osoyoos Lake bay. A beautiful spot to call home or make memories as your home away from home. This home boasts hardwood floors, 3 spacious bedrooms upstairs & room to grow downstairs. Newer A/C & tankless hotwater. Immerse yourself in the Mediterranean atmosphere lakeside with fruit trees and grape vines cooling the patio on a hot summer day. The Bay offers your boat shelter from those windy days & easy access to the big lake. Attached double garage & plenty of extra parking on your driveway. (id:60626)
RE/MAX Realty Solutions
5500 Mccoll Crescent
Richmond, British Columbia
This highly functional and well-maintained home is perfect for family living. It offers 2,793 sqft. of space on a 5,247 sqft. lot, featuring 5 bedrooms and 4 bathrooms, including a main-floor bedroom ideal for guests or seniors. Upgrades include: new deck awning, flooring, paint, lighting, window coverings, new appliances-oven, range hood, refrigerator, and dishwasher-paired with elegant marble countertops. The master and main-floor bathrooms are fully renovated. Enjoy the oversized kitchen, spacious living room, a graceful spiral staircase, and fenced backyard designed for entertaining. The double garage with EV parking adds convenience. Conveniently located near Hamilton Elementary, close to community centre, transit, Walmart, shopping, etc. Book your private showing today! (id:60626)
Youlive Realty
446 Fox River Road
Murray Harbour, Prince Edward Island
FOREST & LAKE PEI COTTAGES & BED & BREAKFAST, a 4-Star, nature-lover's lakeside retreat is available for your purchasing pleasure! Here is your dream, turnkey, investment property, with a gorgeous home, offering 4 large bedrooms, 4 bathrooms (3 with ensuite), an amazing hot tub room, on a lake, ready to move into & generate good revenues. This 20 acre estate, with a gorgeous lake & stream, also includes 5 cottages (2- one Bed, 1- one bed & 2- two bedroom), a 3 bedroom/2 bath house & a 1 bedroom, 2 bath, apartment above the double car garage! The location is excellent, being in the popular tourist area of Murray Harbour & so close to the Confederation Trail - snowmobilers, bikers & hikers are frequent guests! You are 3 minutes to the Village of Murray Harbour, 5 minutes to Murray River, 15 Minutes to the Wood Islands Ferry, 20 minutes to Montague at a mere 40 minutes to Charlottetown, PEI's capital city! There are already bookings for 2025 at this tourist haven! If not a business, this would make the perfect retreat for a multi-generational family, with the stunning waterview, docks, blue herons, hummingbirds & eagles ready to captivate you & yours! This property has too many features to list here and really must be viewed to be appreciated. (id:60626)
Coldwell Banker/parker Realty Montague
15556 92a Avenue
Surrey, British Columbia
Fantastic opportunity in the heart of Fleetwood! Extensively updated 3,100 sq ft 6-bedroom home on an 11,000+ sq ft lot. Features include 2 kitchens, 2 laundries, new roof (2022), skylights, leaf guard gutters, and a new heat pump and furnace (2024). Two beautifully renovated baths incl. ensuite. Quality millwork: built-in desks, pantry, crown moldings, and opened staircase. New flooring throughout. Covered balcony, large patio, storage room, 565 sq ft garage, 200-amp service, long driveway & side access for extra parking. In the Fleetwood Plan area-designated for Urban Residential Development. Walk to schools, shopping & future SkyTrain! (id:60626)
Royal LePage - Wolstencroft
8220 10 Side Road
Halton Hills, Ontario
One of a kind, spectacular lot offering nearly 2 acres overlooking the majestic links-style grounds of the Glencairn Golf Club. With desirable southeast exposure and stunning views of the course and beyond, this is a unique opportunity to build your dream home retreat with endless possible exterior amenities. Walk to the clubhouse, hike and enjoy the views of the nearby gorgeous Niagara Escarpment all while enjoying convenient access to shopping and major highways. (id:60626)
Royal LePage Real Estate Services Ltd.
8220 10 Side Road
Halton Hills, Ontario
One of a kind, spectacular lot offering nearly 2 acres overlooking the majestic links-style grounds of the Glencairn Golf Club. With desirable southeast exposure and stunning views of the course and beyond, this is a unique opportunity to build your dream home retreat with endless possible exterior amenities. Walk to the clubhouse, hike and enjoy the views of the nearby gorgeous Niagara Escarpment all while enjoying convenient access to shopping and major highways. (id:60626)
Royal LePage Real Estate Services Ltd.
13131 92 Avenue
Surrey, British Columbia
Prime Location of Queens Mark Park! Must see! This beautiful two level house sitting on a 7,405 Sq Ft corner lot, offers 3 bedrooms and 2 baths upstairs plus 2 suites (2+1), currently whole house rented for $5,700. Tons of updates including new kitchen with quartz countertops with stainless steel appliances, flooring, paint, bathrooms and much more. Central location in family-oriented neighbourhood, walking distance to schools and transit. MOTIVATED SELLERS!! (id:60626)
City 2 City Real Estate Services Inc.
2 2750 E 5th Avenue
Vancouver, British Columbia
Fantastic Value in Renfrew! Don't miss this brand new, 3-bed, 4 bath duplex perched on the top of the hill. Enjoy your private, south-facing back yard with 300sqft patio and large turf area accessed through the large, accordion living room doors. The chef's kitchen includes Fisher Paykel appliances, two-toned cabinetry and quartz countertops. The main floor boasts 10' ceilings, office nook, custom light fixtures, storage and electric fireplace. All bedrooms have en-suite bathrooms, including 2 primary suites with tons of closet space and plenty of room for king sized beds. Engineered hardwood throughout, heat pump for heating and A/C, high-end finishings and custom millwork storage, laundry area with storage & single-car EV-ready garage. Open House Saturday July 26, 2-4pm. (id:60626)
Dexter Realty
6633 Chisholm Trail
Duncan, British Columbia
Welcome to your own private retreat in the heart of Maple Bay—a rare 1.68-acre gated oceanfront estate designed for multigenerational living, relaxation, and unforgettable views. The main residence, a custom-built 3-bedroom, 3-bathroom home spanning over 4,300 sq ft, combines comfort with West Coast elegance. Step into the breathtaking great room where 13-foot vaulted ceilings and a wood-burning fireplace create a warm, welcoming atmosphere. Expansive windows frame panoramic views of the ocean, Salt Spring Island, and surrounding mountains—a scene that never gets old. The main level offers a cozy kitchen and family room with walkout access to multiple patios—perfect for morning coffee or evening entertaining. Upstairs, the luxurious primary suite features a spacious walk-in closet, spa-style ensuite, and a unique “Eagle’s Nest” sitting area where you can watch the marine life and boats drift by. Downstairs, discover a versatile recreation room and two additional bedrooms, ideal for guests or family. Step outside to the impressive 1,300 sq ft oceanfront patio—the ultimate outdoor living space. But that’s not all—this property also includes a detached 1,552 sq ft 2-bedroom, 2-bathroom guest house, perfect for extended family, older children, or rental income. Additional features include: Powered workshop, garage, mature fruit trees & a greenhouse. Bring your vision and personal touch to make this one-of-a-kind property truly yours. This is coastal living at its finest—peaceful, private, and endlessly inspiring. (id:60626)
Sotheby's International Realty Canada (Vic2)
7601 Pemberton Meadows
Pemberton, British Columbia
Welcome to Pemberton! This spacious home is located on approx. ¼ acre for an active lifestyle with views Mountain & Valley views. You'll appreciate the welcoming foyer, hardwood flooring, large living + dining room, bright windows, plus custom kitchen with a gas range & walk-in pantry. There is a covered deck on the main floor to enjoy BBQ's & entertaining. On the main floor there are 2 bedrooms, guest bathroom & laundry room. Then, upstairs to the private primary bedroom with a cozy deck and walk in closets. There is also an open area family room plus reading nook or home office. There is a 1 bedroom in-law suite, 2 car garage and extra visitor parking. The fenced yard offers a raised garden, plus lots of space to relax with a book and spend time with family + pets to build cherished memories. You're a short drive or bike to the Pemberton Village amenities and shops, nearby walking trails and connect within the amazing spirit & relaxing ambiance of the Pemberton Valley community! (id:60626)
Engel & Volkers Whistler
61 Cattail Crescent
Hamilton, Ontario
Welcome to 61 Cattail Cres , 6 bedroom + 4 bathroom 2-storey home features a main floor Bedroom with bathroom & a large flex space on the upper level, which can serve as a 5th bedroom. The Main Floor 10 feet Ceiling, Large backyard ,Upgraded Open-concept kitchen with large island, quartz countertops, Family room with gas fireplace, Separate Dinning and Living Space. Primary bedroom features an ensuite with double sinks and free-standing tub, as well as an oversized walk-in closet. No sidewalk ,Will not disappoint. Must see! *New elementary school approved.* (id:60626)
Royal LePage Prg Real Estate
4437 196a Street
Langley, British Columbia
Looking for massive yard .. this Brookswood home sits on huge 13904 sqft west facing lot with 80 feet frontage. Fully renovated split entry has 4 bedrooms, 3 washrooms and flex room. Upgrades include new open kitchen, upgraded basement bathroom, pot lights, new hot water tank, mostly new windows, hardwood floors. The incredible yard has potential rear yard access, tons of room for shop and inground pool with new equipment including gas heat. Potential for a legal suite in basement with plumbing already roughed in. Great location in Brookswood on quiet street. City water. Potential opportunity to hook up to city sewer on street. (id:60626)
Planet Group Realty Inc.
315 8988 Fraserton Court
Burnaby, British Columbia
Office/Warehouse in Eagles Landing Business Park. Strategically located near Marine Way and Boundary Road in South Burnaby. This property offers convenient access to major transportation routes and Metro Vancouver's key business hubs. The unit features office space with washrooms on both levels, a kitchenette, and a shower on the ground floor. The warehouse area offers high ceilings, grade-level loading, and a dedicated storage area. Ample on-site common parking available. (id:60626)
Rennie & Associates Realty Ltd.
2000 Midnight Way
Squamish, British Columbia
Enchanted escape in Squamish! This tranquil and private .96 acre property at the base of a mountain features lush landscaping and three separate buildings, two with 2 bedrooms each, and a third ready for your ideas. Enjoy modern comforts like a Bluetooth bathroom fan, hot tub, fire pit, sauna, and cold plunge. A private trail leads directly to Brohm Lake for swimming, hiking, and biking, with river fishing nearby. Brand new septic system, well water with filtration, and never-logged, natural surroundings. A unique and peaceful retreat just minutes from town. DRPO in place. Will review all offers May 26th 1:00pm OPEN HOUSE MAY 24th 2pm to 4pm!! (id:60626)
Stilhavn Real Estate Services
94 Colborne Street W
Orillia, Ontario
PRIME LOCATION FOR SUCCESS: Situated just steps from Soldier's Memorial Hospital and within walking distance to Downtown, this corner lot offers unmatched visibility and accessibility. Your business will thrive in a location where healthcare, culture and commerce converge. VERSATILE AND FUNCTIONAL DESIGN: With 5,920 sq. ft. of space, this property features multiple offices, open workspaces, a boardroom and a kitchen/dining area.The layout is designed to accommodate a variety of business needs- from medical offices to professional services or even convert to mixed Residential and Commercial. MODERN MECHANICAL SYSTEMS: Enjoy peace of mind with newer HVAC units (Fall 2023) and a recently inspected sprinkler system, newer roof. The building is equipped with a wired alarm system and key card entry, ensuring security and efficiency.AMPLE PARKING AND ACCESSIBILITY: With 12 dedicated parking sapces and one accessible spot, plus multiple entry points and a ramp on the main floor, this property is designed to be easily accessible for clients and employees. ZONING FLEXIBILITY: Zoned as HEALTH CARE TWO (HR2), this property allows for a wide range of uses, including medical facilities, personal services and even multi-unit dwellings. The proximity to the hospital and downtown core makes 94 Colborne ideal for both immediate use and long-term investment. (id:60626)
Royal LePage Quest
32 Cayton Crescent
Bradford West Gwillimbury, Ontario
Step into luxury with this beautifully upgraded 5-bedroom, 5-bathroom detached home nestled in one of Bradford's most sought-after neighbourhoods. Boasting over 3,500 sq. ft. of elegant living space, this property offers the perfect blend of style, comfort, and functionality for growing families or those who love to entertain.From the moment you enter, you'll be impressed by the soaring ceilings, wide plank hardwood flooring, and custom finishes throughout. The open-concept layout features a gourmet kitchen with quartz countertops, high-end stainless steel appliances truly a chefs delight!The main floor also offers a spacious family room with a cozy gas fireplace, a separate formal dining area, and a convenient main-floor bedroom or office. Upstairs, you'll find five generously sized bedrooms, each with access to a full bathroom, including a luxurious primary suite with a large walk-in closet and a spa-like 5-piece ensuite.Other notable upgrades include pot lights, designer light fixtures, smooth ceilings, upgraded tile work, fresh paint and a beautifully landscaped exterior. Located close to parks, schools, shopping, and just minutes to Hwy 400 for easy commuting.Don't miss this opportunity to own a move-in ready, modern home with all the space and features your family needs! (id:60626)
Royal LePage Certified Realty
6303 167b Street
Surrey, British Columbia
This stunning and well-maintained corner home in the best neighbourhood of Cloverdale offers 6 bedrooms and 6 bathrooms. Designed with high ceilings and elegant wide crown moldings, this home has a spacious formal living and dining area, along with a bright and airy family room featuring large windows that invite natural light throughout the day. The gourmet kitchen comes with stylish cabinetry, granite countertops, and a separate spice kitchen. Upstairs, you'll find 4 good-sized bedrooms, an office area, and a luxurious master ensuite with a jetted spa tub and shower. The lower level includes a 2 bedroom suite with its own laundry, plus a huge flex room and a washroom for upstairs use.. walking distance to Cloverdale Athletic Park, Fruiticana, transit, gyms, schools, and much more. (id:60626)
Century 21 Coastal Realty Ltd.
Jovi Realty Inc.
16475 21a Avenue
Surrey, British Columbia
SOUTHSIDE. A collection of 50 premium homes by MIRACON in South Surrey. Close to the new Grandview Aquatic Centre & Shops at Grandview Corners/Morgan Crossing. This Classic Series, 4 bdrm 4 bthrm home is filled with flexible spaces. convenient features & quality finishes. Soaring 10' ceilings on main, oversized windows and doors, wide-planked hardwood floors, glass staircases with custom railings. Contemporary kitchen cabinetry & quartzite counters with & premium Jenn-Air appliances. Master complete with his & her walk-in closets & ensuite with an oversized shower. Air-conditioning, surround sound speakers. Fully finished basement, 1 bdrm legal suite. Double Detached Garage. Open house : Sat 2-4 /Sun 2-5 pm, 26 /27 July 2025 (id:60626)
Interlink Realty
3101 1500 Fern Street
North Vancouver, British Columbia
Experience elevated living in this brand-new, executive sub-penthouse 2-bedroom + den, 2-bathroom corner residence on the 31st floor of the iconic APEX - the tallest tower on the North Shore. Part of the exclusive Executive Collection, this 1,163 SF west-facing home features over-height ceilings, luxurious finishes, and expansive floor-to-ceiling windows that flood the space with natural light while framing unobstructed views of the Seylynn park, city skyline, and mountains. This boutique-style building offers a refined lifestyle with premium amenities, including the resort-style Denna Club with an indoor pool, sauna, steam room, and gym. Two parking stall, one with EV, storage room & locker, and a bike locker are included. GST is already paid-move in and enjoy luxury living at its peak. (id:60626)
Team 3000 Realty Ltd.
1081 Beach Boulevard
Hamilton, Ontario
Experience waterfront living in this beautifully appointed 3-bed, 4-bath executive freehold townhome, offering over 3000 sq ft of thoughtfully designed living space. As a desirable end unit, it provides additional privacy, more windows for natural light, direct backyard access, and the convenience of a full two-car driveway. Enjoy stunning east-facing lake views and breathtaking sunrises from multiple vantage points, including three oversized terraces. The open-concept layout features soaring ceilings and a spacious, upgraded kitchen with an expansive island and premium stainless steel appliances, ideal for entertaining. Designed with comfort and durability in mind, this home includes 8 reinforced concrete construction through the centre for added sound separation and structural integrity. Take in uninterrupted lake views from nearly every room and enjoy direct access to the waterfront lifestylelaunch your kayak from the garage, stroll the boardwalk, or cycle along the lake to Spencer Smith Park and beyond. Ideally located steps to the beach and just minutes from downtown Burlington, with quick access to Toronto and Niagara via major highways. A rare opportunity to enjoy low-maintenance luxury living by the water. (id:60626)
Keller Williams Edge Realty
36 1925 Indian River Crescent
North Vancouver, British Columbia
Welcome to your sanctuary-this beautifully maintained 4-bedroom, 4-bath, 2,800 square ft residence offers an ideal combination of modern elegance and thoughtful updates. Soaring vaulted ceilings create an airy, grand atmosphere, while the flexible floor plan includes a main-floor bedroom perfect for guests or home office needs. Nestled in a peaceful, forested enclave, this home provides the tranquility of nature with the convenience of being just minutes from Parkgate Village, schools, and transit. Embrace an active lifestyle with nearby golf courses, ski hills, and endless hiking and biking trails. Enjoy private outdoor spaces ideal for entertaining or unwinding. Pride of ownership shines throughout this vibrant, PET & CHILD FRIENDLY community. Maintenance fee: $542.76. Experience refined living where nature, comfort, and convenience come together-schedule your private tour today. (id:60626)
RE/MAX Crest Realty
1081 Beach Boulevard
Hamilton, Ontario
Experience waterfront living in this beautifully appointed 3-bed, 4-bath executive freehold townhome, over 3000 sq ft of thoughtfully designed living space. As a desirable end unit, it provides additional privacy, more windows for natural light, direct backyard access, and the convenience of a full two-car driveway. Enjoy stunning east-facing lake views and breathtaking sunrises from multiple vantage points, including three oversized terraces. The open-concept layout features soaring ceilings and a spacious, upgraded kitchen with an expansive island and premium stainless steel appliances, ideal for entertaining. Designed with comfort and durability in mind, this home includes 8” reinforced concrete construction through the centre for added sound separation and structural integrity. Take in uninterrupted lake views from nearly every room and enjoy direct access to the waterfront lifestyle—launch your kayak from the garage, stroll the boardwalk, or cycle along the lake to Spencer Smith Park and beyond. Ideally located steps to the beach and just minutes from downtown Burlington, with quick access to Toronto and Niagara via major highways. A rare opportunity to enjoy low-maintenance luxury living by the water. (id:60626)
Keller Williams Edge Realty
5 369 E 33rd Avenue
Vancouver, British Columbia
ELLO is a boutique community unlike any other located in the highly desirable Riley Park of Main St. Each unit is meticulously crafted by award winning Vandwell Developments, featuring 12 unique homes ranging from 1,270 to 2,300 sF, 3+ den to 4 bedrooms and a suite. All units offer distinctive and efficient floor plans/homes on 2 & 3 levels, vaulted ceilings up to 12 ft, custom luxury finishes and careful consideration to storage and ease of living. Extended indoor-outdoor living blends heritage charm with modern convenience, each home is backed by a 2-5-10 warranty and must be seen to be appreciated. Only steps to the city's best restaurants, coffee shops, schools and renowned Queen Elizabeth Park. Rental and pet friendly. Live in one of Vancouver´s most sought-after neighbourhoods. Move-In Ready! (id:60626)
Oakwyn Realty Ltd.
20980 48 Avenue
Langley, British Columbia
Elegant two level, 10 years old, 5-bed, 5 1/2-bath custom home in Langley City! City sewer by municipal government, not a septic tank. Thoughtfully planned interior spaces including a main-floor bedroom with full ensuite-perfect for guests or in-laws. Ultra high ceilings bringing tons of light: 16' tall living room, 11' ground floor, and 10' tall in 2nd floor. Engineering hardwood floors, and a chef's kitchen with premium appliances. South-facing backyard, double garage, and triple-car driveway. Close to golf, parks, schools, shopping & transit. Built with modern comfort and timeless style. Come and enjoy your luxurious lifestyle at a price that makes sense. YouTube link - https://youtu.be/xfecLhfd6oQ?si=E5Pa7BWdlooAv5Wl Open house 7/26-27 Saturday & Sunday 2-4 pm (id:60626)
RE/MAX Westcoast
8710 151 Street
Surrey, British Columbia
Nestled in a peaceful cul-de-sac, this bright & inviting 5-bedroom family home offers an exceptional living experience in a prime location. Situated on a generously sized 9,856 sqft lot, this residence boasts 3,500 sqft of living space, including a 2-bedroom walk-out suite, perfect for extended family or rental income. Enjoy the best of both worlds-tranquility & convenience. This home is just moments away from parks, transit, and shopping, ensuring that everything you need is within easy reach. Large windows fill the home with natural light, creating a warm & welcoming atmosphere. The expansive layout provides ample space for family living & entertaining, with well-appointed bedrooms & functional living areas. A great opportunity to own a home in a sought-after neighbourhood! (id:60626)
Macdonald Realty
1191 Finlay Street
White Rock, British Columbia
Stunning ocean views steal the show in this bright and spacious 4-bedroom, 3-bathroom home on a large corner lot. Enjoy breathtaking vistas from the solarium and balcony, while the sunlit above-ground basement offers its own laundry, a 25' x 20' walkout patio, and an 8' x 6' outdoor-access storage room-perfect for extended family living. Modern updates include sleek appliances, a newer hot water tank, and two cozy gas fireplaces. With ample parking, including RV space, this home is ideally situated in top school catchments: Semiahmoo Secondary (IB Program) and White Rock Elementary (Fine Arts). Steps from transit, Uptown shops, and three blocks to Peace Arch Hospital. Don't miss the cinematic video and floorplans! (id:60626)
Century 21 Coastal Realty Ltd.
2942 Palm Crescent
Abbotsford, British Columbia
This 11,282 sqft. property, zoned RS3-i lot in Central Abbotsford offers a rare opportunity to subdivide into 3 x 300m² lots. Rezoning and development permit have already reached 3rd reading, civil drawings are submitted, and PLA is in hand, pay the remaining fees, and you're ready to move forward with the project. In the meantime, enjoy a beautifully renovated 4-bed, 3-bath family home with bright open-concept main floor, modern kitchen, and a convenient laundry room w/adjacent mudroom, ideal for busy families. Downstairs is fully finished with 2 more bedrooms, a rec room, flex space/gym. The massive, park-like backyard includes, in-ground sprinkler, sports court, and hot tub, perfect for entertaining or unwinding. Live now, develop later!!! (id:60626)
Top Producers Realty Ltd.
7534 205a Street
Langley, British Columbia
WELCOME TO THE MOST DESIRABLE AREA TO LIVE IN LANGLEY, WILLOUGHBY. THIS BRAND NEW CUSTOM BUILT HOME FEATURES BOTH MODERN AND TRADITIONAL TOUCH THROUGHOUT. THIS OVER 3000 SQ FEET HOME FEATURES OPEN CEILINGS AND SPACIOUS LAYOUT THROUGHOUT. ON THE TOP FLOOR YOU HAVE 3 BED AND 3 BATH AND ON THE MAIN FLOOR FEATURES AN OPEN CONCEPT FOYER THAT TAKES YOU INTO THE GOURMET KITCHEN AND FAMILY ROOM AREA FOR ALL EVENTS AND GATHERINGS. A FULL PRIVATE BACKYARD SETTING, OFFERING FULL PRIVACY AND NATURE VIEW. BASEMENT OFFERS A FULLY FINISHED 2 BEDROOM SUITE, ALONG WITH A GREAT SIZE STORAGE ROOM. THE HOME ALSO HAS MANY FEATURES SUCH AS FINISHED AC, HOT WATER HEAT, VACUUM, SECURITY CAMERAS AND ALARM. A MUST SEE, CONTACT TO BOOK YOUR SHOWINGS TODAY! (id:60626)
Sutton Premier Realty


