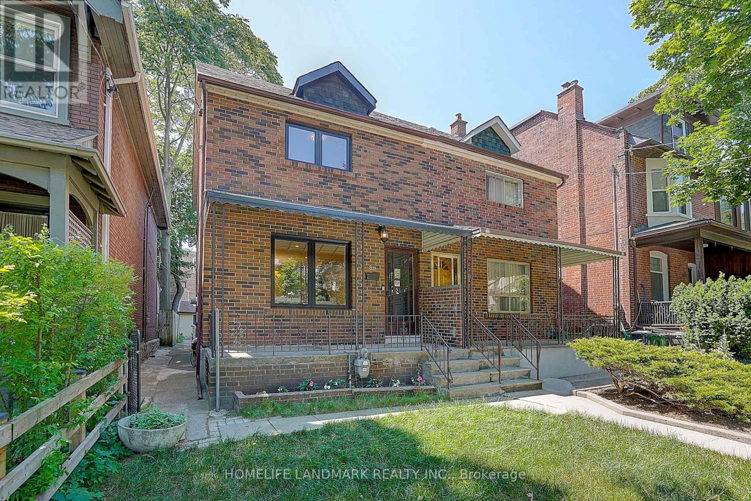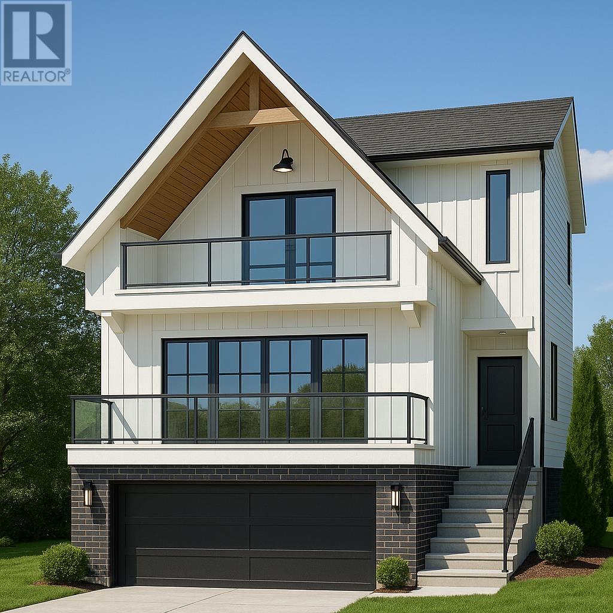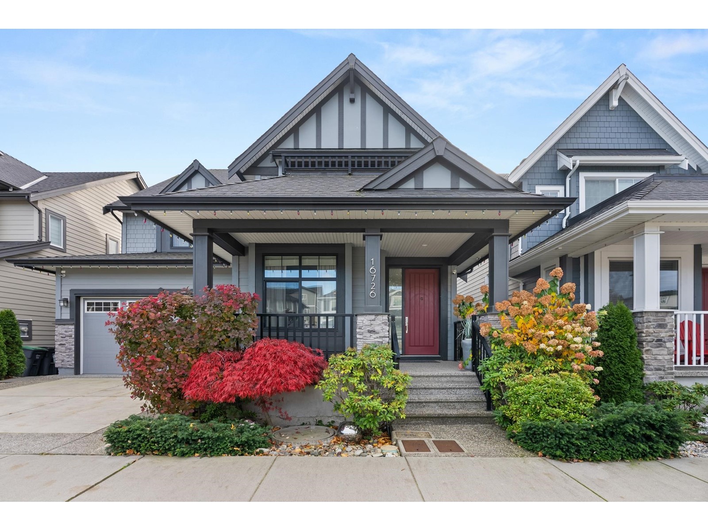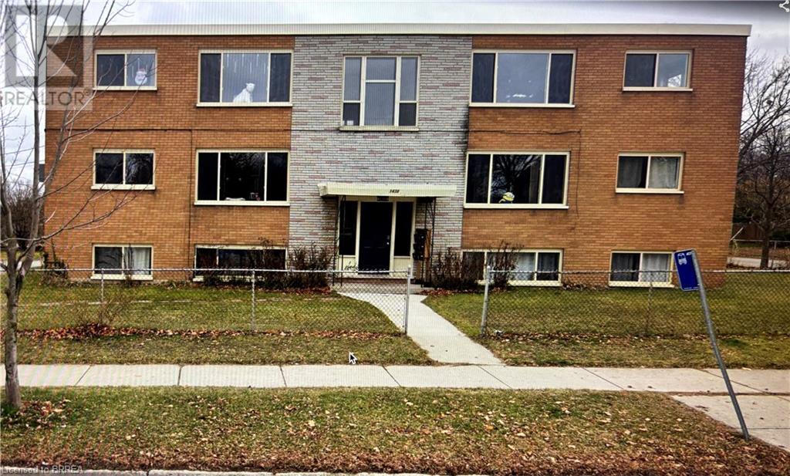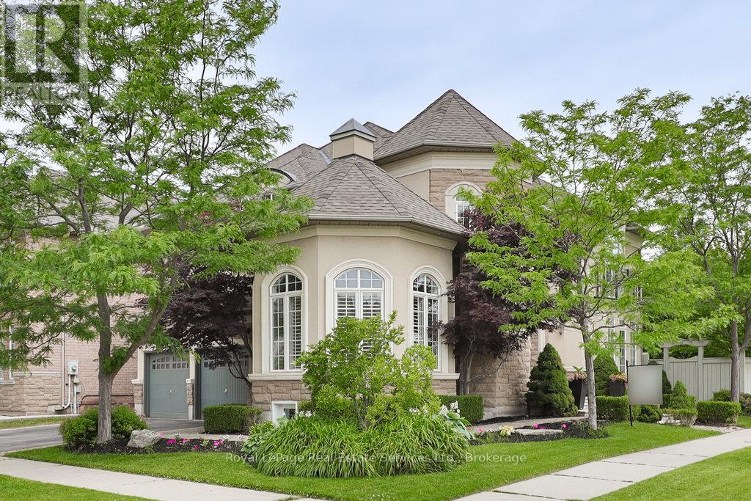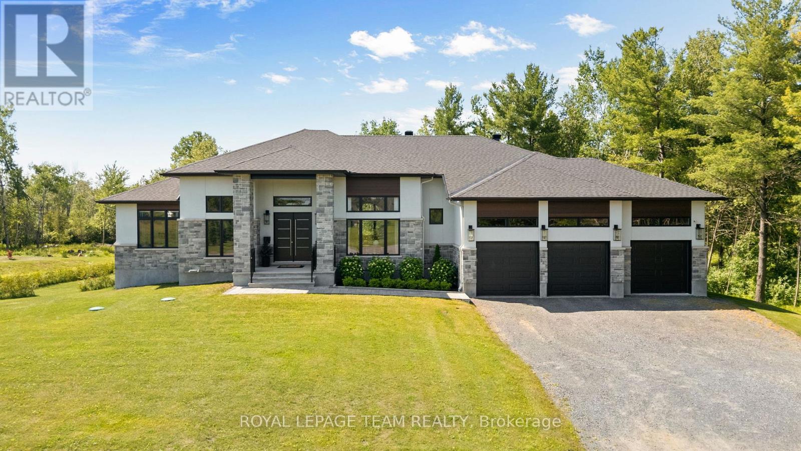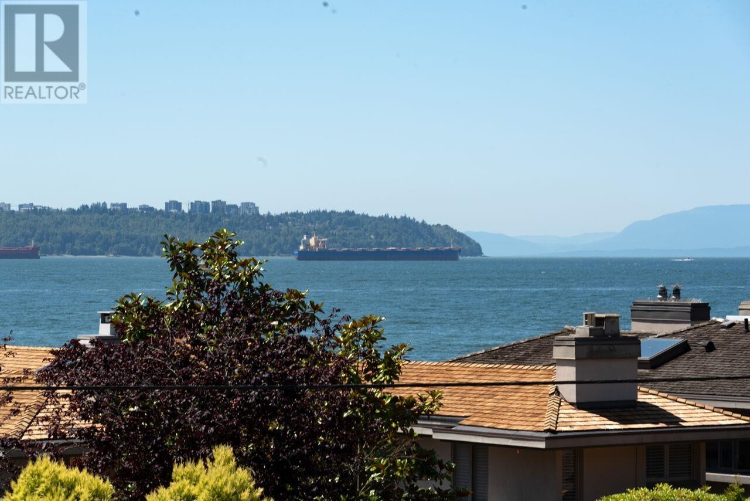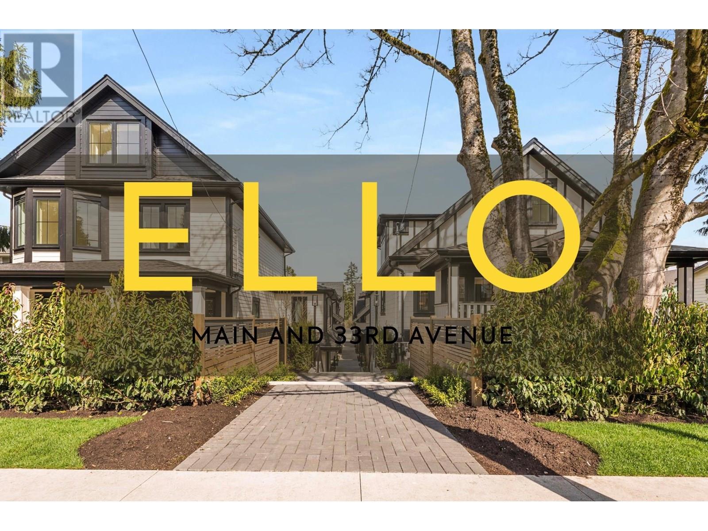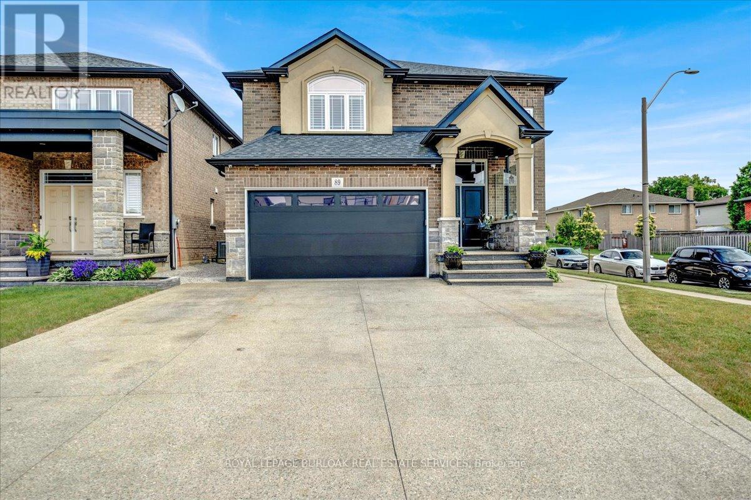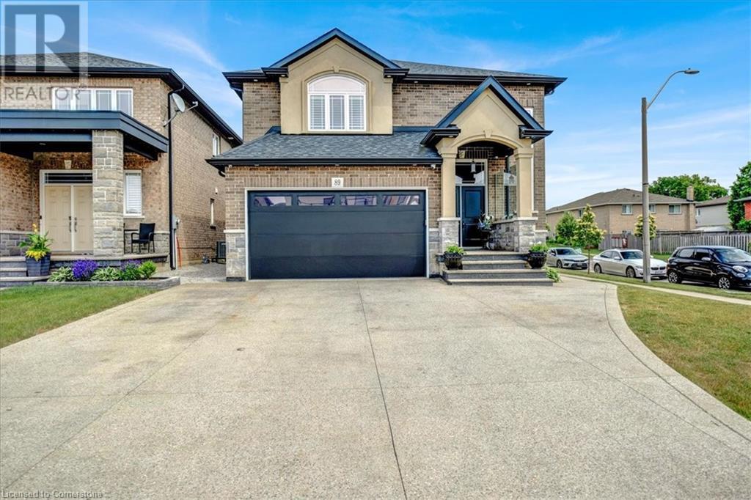596 Palmerston Avenue
Toronto, Ontario
Prime location in the Annex, this solid brick, two storey semi-detached home features a detached double car garage with rear lane access for effortless downtown parking. Meticulously renovated from top to bottom, the bright, spacious interior boasts soaring ceilings and an open concept layout that seamlessly connects the living and dining areas. The gourmet, family sized kitchen offers custom cabinetry, high end appliances and a versatile breakfast room that doubles as a home office. Upstairs, three sunlit bedrooms each with their own ensuite bath. Fully finished basement provides a second living room, dedicated laundry area, an additional bedroom and a three piece bath; perfect for guests, media or a home gym. Just steps to Bathurst subway station, Bloor Streets shops and restaurants, parks and top-rated schools, you'll savour the convenience of downtown transit, dining and shopping alongside Seaton Village's quiet charm. This home is truly turnkey, just unpack and enjoy your new lifestyle! (id:60626)
Homelife Landmark Realty Inc.
Lot 2 12471 223 Street
Maple Ridge, British Columbia
Welcome to this stunning 5-bed, 6-bath residence nestled in the heart of West Maple Ridge. This beautifully crafted modern farmhouse offers the perfect blend of contemporary finishes and classic design. Step inside to discover a spacious, open-concept layout with high-end details throughout. The gourmet kitchen is a chef´s dream, featuring quartz countertops, stainless steel appliances, and an oversized island perfect for entertaining. Upstairs you'll find generously sized bedrooms including a luxurious primary retreat with a spa-inspired ensuite and walk-in closet. A self-contained 1-bedroom legal suite offers incredible flexibility-ideal for extended family or as a mortgage helper. Located within walking distance to schools, shopping, parks, and transit, this home has it all! (id:60626)
Oakwyn Realty Ltd.
16726 18 Avenue
Surrey, British Columbia
This luxury 3513 SQFT home is elegantly built, located in the most popular Pacific Heights neighbourhood. It is characterized by every impressive detail of craftsmanship with a South exposure back yard. The home is bright and functional, featuring high ceilings, 4 bedrooms and 3.5 bathrooms, huge open kitchen & pantry, s/s appliances, quartz countertops, glass stair railing, wide-plank hardwood flooring. The vaulted-ceiling master bedroom w/a south-facing balcony, spa-like ensuite w/ seamless glass shower and separate tub make this home special & different. The walkout basement has an entertainment space and a suite. It's equipped AC, irrigation system, fenced and low-maintenance yards, and much more! No lawn work in backyard is a bonus! Ta'talu Elementary & Earl Marriott Second catchment. (id:60626)
RE/MAX Crest Realty
1438 Beckworth Avenue
London, Ontario
Exceptional opportunity to own a fully renovated 6-unit multifamily property, delivering strong cash flow and minimal maintenance. Renovated from top to bottom in 2021, this property blends modern finishes with long-term investment stability. Each unit has been tastefully updated with contemporary kitchens, new flooring and upgraded bathrooms Tenants enjoy stylish, comfortable living, while investors benefit from consistent rental income and low operating costs. This building grosses over $120k per year. Book your showing today! (id:60626)
RE/MAX Twin City Realty Inc.
514 Adelaide Street W
Toronto, Ontario
Attention Builders and Developers, Prime Toronto location for Development site. (id:60626)
Sutton Group Realty Systems Inc.
170 Nautical Boulevard
Oakville, Ontario
Fabulous 2 storey family home in desirable Lakeshore Woods offering a great open concept floor plan and ample natural light. Tremendous curb appeal with extensive landscaping, stone interlock and hardscaping and a fully fenced spa-like back garden retreat complete with salt water inground pool, waterfall, built-in hot tub and covered gazebo. Interior features include a spacious upgraded eat-in kitchen with granite counters and stainless steel appliances, separate dining room, hardwood flooring and staircase, a bright and spacious upper level with 4 generous sized bedrooms including a luxurious primary bedroom retreat. Fully finished lower level with oversized egress windows offers an exercise room/office, a 5th bedroom, 3-piece washroom and a great recreation room with a relaxing bar and built-in cabinetry. Ideally located in South Oakville, close to parks, shopping and restaurants in trendy Bronte and the lake. (id:60626)
Royal LePage Real Estate Services Ltd.
1293 Camp Road
Lake Country, British Columbia
STUNNING 2.48-ACRE LAKE VIEW HOME! Experience your DREAM LIFESTYLE in the heart of wine country with this meticulously maintained home, featuring BREATHTAKING VIEWS of Okanagan Lake. This magnificent property features custom craftsmanship throughout and a welcoming, spacious layout, perfect for entertaining. With 5 bedrooms and 4 bathrooms, there’s ample space to enjoy privacy and comfort. The basement includes 2 bedrooms, offering great opportunities for an in-law suite, nanny’s quarters, or a mortgage helper with rental income from your legal suite. This home is a wine enthusiasts dream, featuring a dedicated wine-making room and an address on the famous Okanagan wine trail, neighboring Grey Monk Winery. The beautifully landscaped grounds include vegetable gardens, grape vines, berry bushes, and a fruitful Elderberry tree, creating an outdoor oasis. Enjoy stunning lake views, wildlife, and BBQs from your three-sided wraparound balcony, maximizing your outdoor living space. Safely store your boat and RV in the spacious 2-bay shop, which includes a paint room for restoration projects. The large, wood-heated workshop is equipped with a dust collector, along with an office and bathroom—ideal for starting your home business. Just 10 minutes from Kelowna Airport, 4 minutes to the boat launch, this property offers the ultimate in convenience and recreational opportunities. Elevate your lifestyle with this spectacular home combining comfort and an UNBEATABLE LOCATION! (id:60626)
RE/MAX Realty Solutions
216 Shamus Way
Ottawa, Ontario
Walk-Out Bungalow w/ In-Law Suite Potential | A Private Estate That Elevates Every Expectation! Tucked away at the end of a cul-de-sac in an exclusive community, this custom-crafted home is the perfect harmony of refined elegance & modern functionality. Set on a 2+ acre parcel w/ a wooded backdrop & natural gas-a rare luxury in estate subdivisions-this impressive residence delivers the wow factor you've been searching for. Soaring ceilings, graceful arched entryways & show-stopping millwork elevate every inch of this home to magazine-worthy status. Rich custom mouldings, beams & iron accents add warmth & character, while oversized windows abound. The chefs kitchen is truly awe-inspiring - designed for both grand entertaining & everyday beauty. Complete w/ a butlers pantry & walk-in pantry fit for a household that thrives in style, it opens seamlessly into a breathtaking great room & covered deck boasting a 14' ceiling. Just off the main living area, the dining room sets the stage for elegant dinner parties, while the den offers a quiet retreat. The primary suite is a peaceful escape all its own, w/ access to a private deck & dreamy ensuite that wows. Bonus? A coffee bar just steps from your bedroom, so mornings feel just a little more indulgent. The 2nd wing offers 2 bedrooms, each w/ its own walk-in closet & vanity, joined by a Jack & Jill bath. Even the laundry room feels lifted from a design board, w/ Pinterest-worthy finishes that make day-to-day living a delight. The finished walk-out lower level offers a recroom, bedroom, full bath & playroom + additional section w/ exterior access ideal for future in-law suite, theater or home gym. Car lovers & hobbyists will fall for the oversized 3 car garage w/ high ceilings, ready for a lift or the car collection of your dreams. Built on a premium engineered cement pad, this home combines beauty, brawn, & brilliance in equal measure. This is not just a home-it's a legacy property. Private. Polished. Perfectly Positioned. (id:60626)
Royal LePage Team Realty
203 225 24th Street
West Vancouver, British Columbia
Dundarave Semi-Waterfront - Endless Potential! Welcome to 1,647 SF of single-level living with stunning ocean views plus a 380 SF sun-drenched deck. This 2 bed/2 bath gem at Dundarave Terraces is ready for your vision-renovate and reap the rewards! Just steps to the seawall, shops, dining, and transit, it´s the ideal downsize or investment. Features include a cozy wood-burning fireplace, private outdoor entrance, secured oversized parking, storage, and a brand-new electrical system for the entire building. Pet-friendly (1 dog or 1 cat), BBQs allowed, and 19+ age minimum. Only 12 residential units. Well-run strata with $200K+ in contingency. Act fast-this won´t last! Open house July 12 Sat 2-4 PM (id:60626)
Engel & Volkers Vancouver
2 375 E 33rd Avenue
Vancouver, British Columbia
ELLO is a boutique community unlike any other located in the highly desirable Riley Park of Main St. Each unit is meticulously crafted by award winning Vandwell Developments, featuring 12 unique homes ranging from 1,270 to 2,300 sF, 3+ den to 4 bedrooms and a suite. All units offer distinctive and efficient floor plans/homes on 2 & 3 levels, vaulted ceilings up to 12 ft, custom luxury finishes and careful consideration to storage and ease of living. Extended indoor-outdoor living blends heritage charm with modern convenience, each home is backed by a 2-5-10 warranty and must be seen to be appreciated. Only steps to the city's best restaurants, coffee shops, schools and renowned Queen Elizabeth Park. Rental and pet friendly. Live in one of Vancouver´s most sought-after neighbourhoods. Move-In Ready! (id:60626)
Oakwyn Realty Ltd.
89 Eleanor Avenue
Hamilton, Ontario
Welcome to 89 Eleanor Avenue in the sought after Eleanor community which is within close proximity to all major amenities such as schools, shopping, parks, and with quick access to the LINC which is ideal for commuters. This Four Bedroom home which has approximately 3,600 square feet of total living space, features numerous upgrades including a custom designed gourmet kitchen with high end appliances, solid wood cabinetry, granite counters, center island, and a large breakfast bar both offering plenty of storage. The Kitchen overlooks both the Living Room and Dining area which features sliding doors leading to the covered patio area. One of the focal points of this impressive home is the rear yard 'Oasis' featuring a custom built 18 ft x 13 ft Portico adorned with a ceiling fan, pot lights, double sided gas fireplace and houses a 50' flat screen TV. The covered patio is also connected to an 'outdoor' Kitchen area which has a custom built pizza oven and built-in BBQ perfect for entertaining family and friends. Another key focal point is the fully finished basement which features a 2nd custom designed Kitchen and full washroom which is ideal for guests or can be used as a potential in-law suite. Other features and upgrades to this wonderful home are as follows: hardwood floors, porcelain tiles, upgraded trim package with 7" baseboards, California shutters, numerous pot lights on each level, Primary Suite with a large walk-in closet featuring custom built shelving, and a spa inspired ensuite perfect for relaxing after a hard days work. I can go on an on listing all of the numerous features that this home has to offer, however, the home is best experienced in person. Don't delay in making this your next Home/Investment (id:60626)
Royal LePage Burloak Real Estate Services
89 Eleanor Avenue
Hamilton, Ontario
Welcome to 89 Eleanor Avenue in the sought after Eleanor community which is within close proximity to all major amenities such as schools, shopping, parks, and with quick access to the LINC which is ideal for commuters. This Four Bedroom home which has approximately 3,600 square feet of total living space, features numerous upgrades including a custom designed gourmet kitchen with high end appliances, solid wood cabinetry, granite counters, center island, and a large breakfast bar both offering plenty of storage. The Kitchen overlooks both the Living Room and Dining area which features sliding doors leading to the covered patio area. One of the focal points of this impressive home is the rear yard 'Oasis' featuring a custom built 18 ft x 13 ft Portico adorned with a ceiling fan, pot lights, double sided gas fireplace and houses a 50' flat screen TV. The covered patio is also connected to an 'outdoor' Kitchen area which has a custom built pizza oven and built-in BBQ perfect for entertaining family and friends. Another key focal point is the fully finished basement which features a 2nd custom designed Kitchen and full washroom which is ideal for guests or can be used as a potential in-law suite. Other features and upgrades to this wonderful home are as follows: hardwood floors, porcelain tiles, upgraded trim package with 7 baseboards, california shutters, numerous pot lights on each level, Primary Suite with a large walk-in closet featuring custom built shelving, and a spa inspired ensuite perfect for relaxing after a hard days work. I can go on an on listing all of the numerous features that this home has to offer, however, the home is best experienced in person. Don't delay in making this your next Home/Investment. (id:60626)
Royal LePage Burloak Real Estate Services

