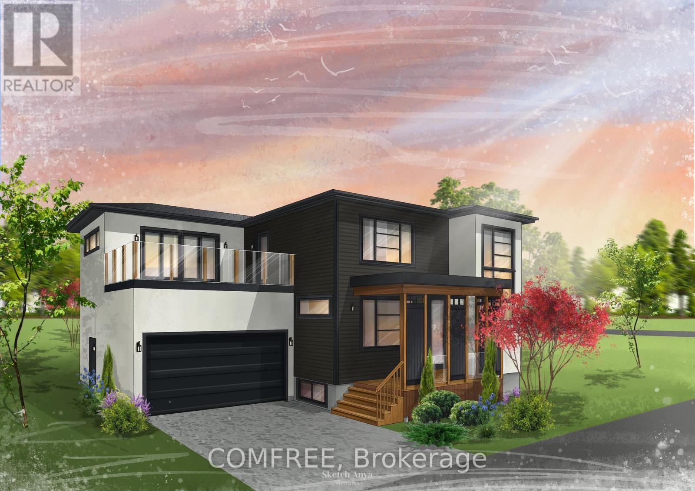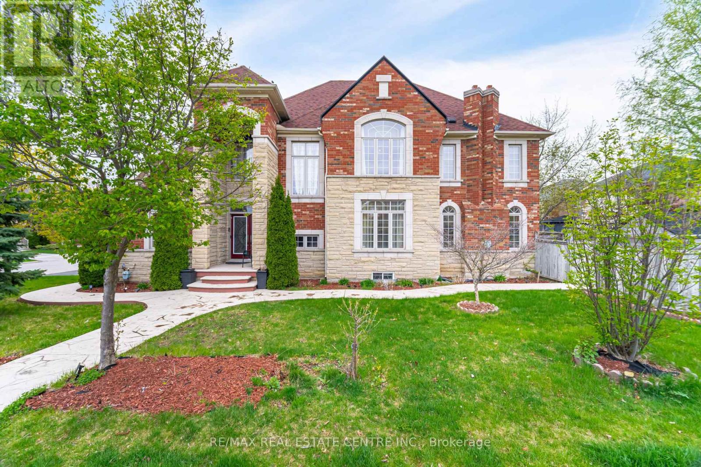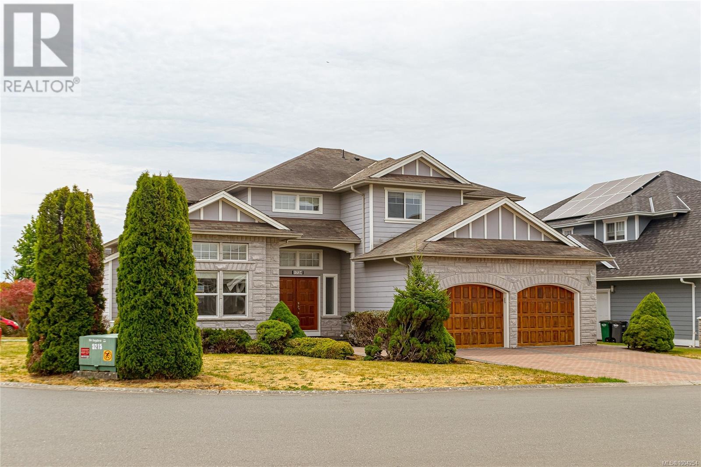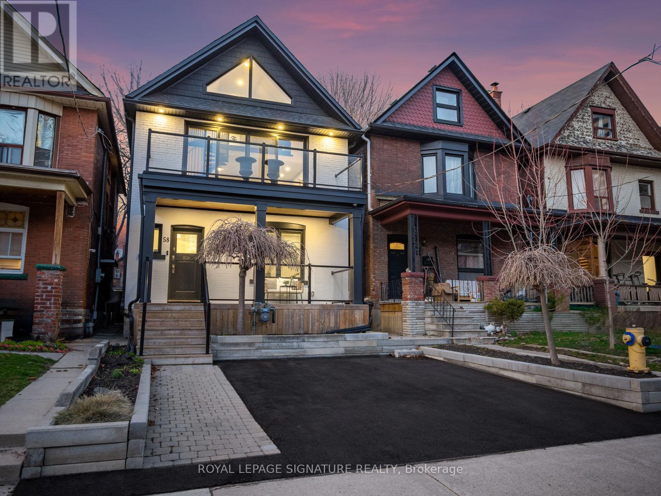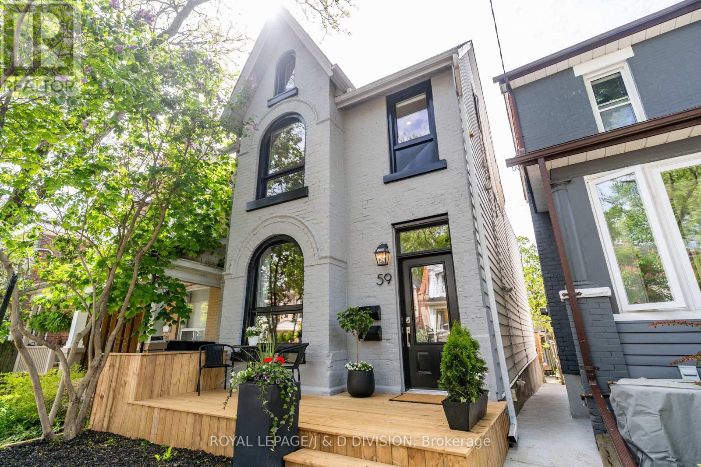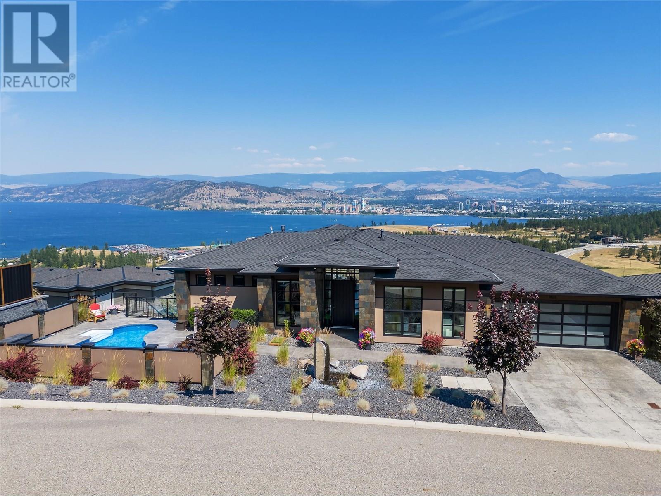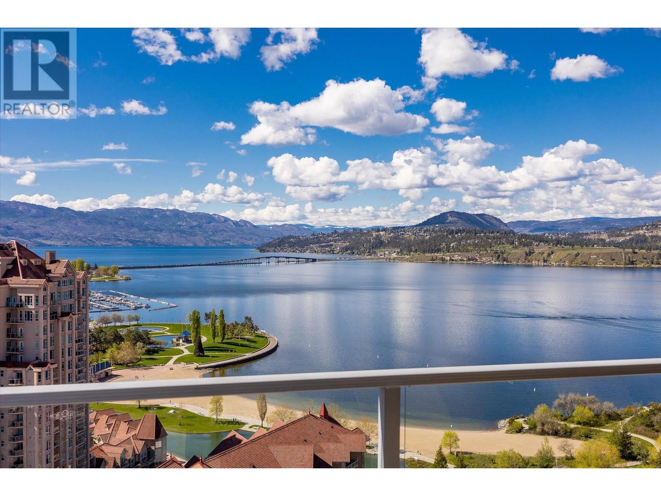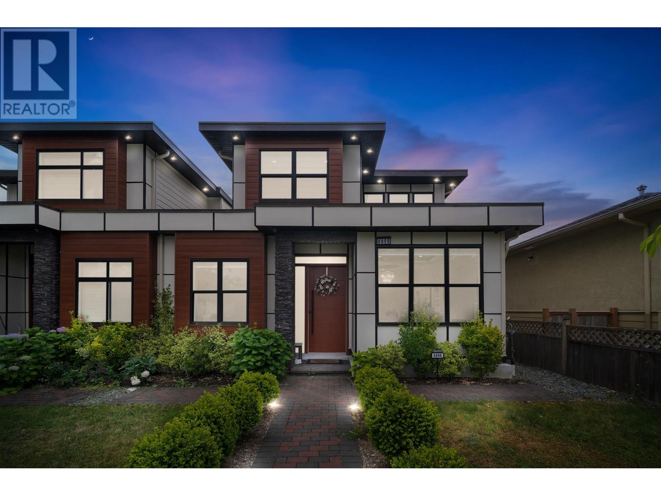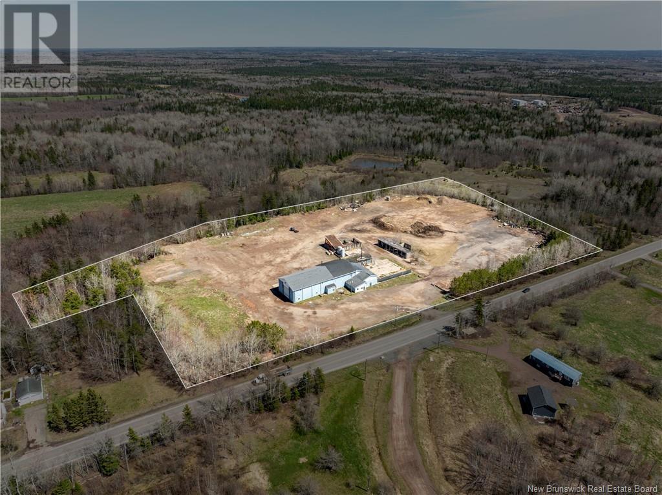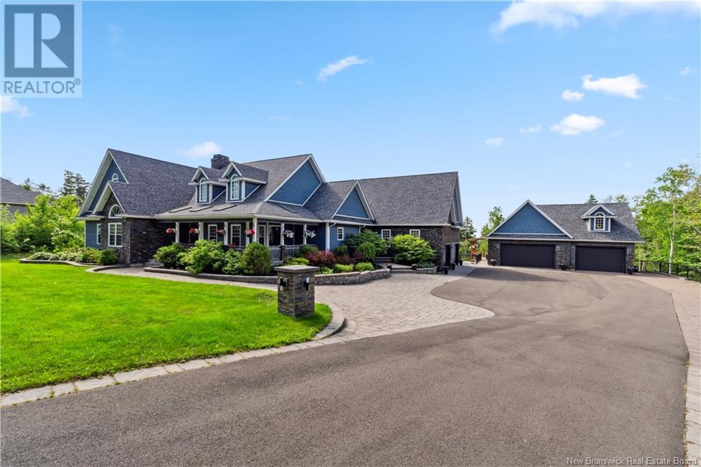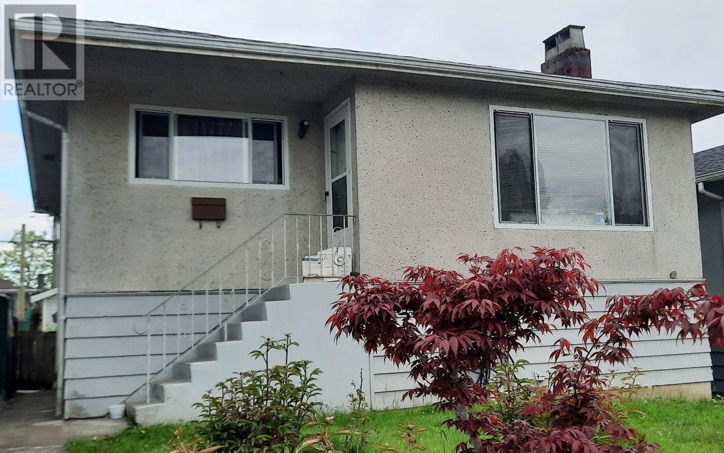169 Second Street
Collingwood, Ontario
Welcome to Charming Collingwood Living. Where Luxury Meets Location! Discover the perfect blend of elegance, comfort, and convenience in this stunning new build located in the heart of Collingwood. Featuring 4 spacious bedrooms, 3.5 beautifully appointed bathrooms, and a thoughtfully designed layout, this home offers upscale living just steps from downtown shops, restaurants, the lake, and scenic trails. The main living area showcases oversized windows throughout, bathing the home in natural light. A gas fireplace creates a warm and inviting focal point, while the open-concept design seamlessly connects the kitchen, dining, and living spaces perfect for entertaining. Retreat upstairs to the luxurious primary suite, complete with spa-like bathroom features, a walk-in closet, and a private balcony to enjoy peaceful mornings or evening sunsets. The finished basement offers flexible living space for a media room, home office, or guest room, and features heated floors throughout for ultimate comfort. Additional heated flooring extends to the garage, gear area, and powder room, making every corner of this home warm and inviting. A functional mudroom off the garage entrance helps keep daily life organized ideal for active families and outdoor adventurers. Out back, enjoy the covered porch, perfect for year-round relaxation and entertaining. Located in-town and walking distance to everything Collingwood has to offer, this home is a rare opportunity to enjoy luxury living in a vibrant, walkable community. (id:60626)
Comfree
3401 Hideaway Place
Mississauga, Ontario
Amazing Cache House corner Lot, with amazing layout, 4+1 Bdrm, 5 Bath, It Features 9Ft Ceilings On Both The Main Level And Bsmt, Gorgeous Hardwood Flrg On The Main Level, An Upg Eat-In Kit W/Granite Counters, Oak Staircase W/Iron Pickets Many Pot Lights, Crown Moldings, A Gas Fireplace, A Prof Finished Bsmt Featuring A Large Rec Area, Stamp concert in front and backyard, many pot lights inside and outside, Roof Replace on 2022, do miss this House (id:60626)
RE/MAX Real Estate Centre Inc.
1734 Mamich Cir
Saanich, British Columbia
Open Saturday 1-3 Mamich Circle - a well-sought-after subdivision in the heart of Gordon Head, close to the University of Victoria, all levels of school, shopping, G/H recreation centre, and all other amenities. This large family home offers plenty of space for the entire family, 5 bedrooms, 3 kitchens, and a self-contained in-law suite on the lower level. The main level features a family room, a bright modern kitchen, a spacious separate living room, den/office and a welcoming foyer entry. The level back garden comes with a private covered patio. Upper level offers a primary bedroom with a large ensuite , 3 more bedrooms and 2 bathrooms. This property includes a double garage and ample parking for the whole family. (id:60626)
Sutton Group West Coast Realty
58 Harvard Avenue
Toronto, Ontario
Welcome to this fully rebuilt and thoughtfully expanded home that blends custom design with modern comfort. Taken back to the brick and extended 10ft at the rear and two stories up, this property features a brand-new kitchen with a 14-ft Cambria island, custom cabinetry, integrated Fisher & Paykel appliances, with thoughtful built-ins and extra storage. A natural gas cooktop includes a water spout and continuous Cambria backsplash. The open-concept living area offers a gas fireplace, 60-inch TV, and Sonos sound system with Alexa integration. Pot lights with dimmers and engineered hardwood runs throughout the house with ceramic tile in the entry way and bathrooms.The second-floor suite feels like a private retreat, with a full walk-in closet and a spa-inspired bathroom featuring a water closet, deep soaker tub, walk-in shower with skylight, double sinks, and mirrored wall-mounted storage. A full sliding glass wall opens to a south-facing balcony, creating an indoor-outdoor flow perfect for morning coffee or winding down at sunset. The built-in laundry room on this level includes custom cabinetry, and extra linen storage. The third-floor bedroom offers two skylights and connects to a bright flex space thats been used as a home gym or yoga studio.A custom glass staircase spans from the basement to the second floor, while a steel circular staircase leads to the third. Step out to the large backyard including a new 14ft deck off the kitchen, natural gas BBQ, new glass railings and stonework. The home also features a side entrance with a fire-rated steel door, spray foam insulation, soundproofed bedrooms, a sump pump, security cameras, and a preserved original front door with updated glass. Completely rebuilt with high-end finishes and no wasted space, this home is truly turn-key and ready to be enjoyed. (id:60626)
Royal LePage Signature Realty
59 Austin Avenue
Toronto, Ontario
Stylish, detached fully renovated Victorian triplex on one of Leslieville's best family-friendly streets.. Currently being run successfully for income with both long term tenants and AirBnB income, this property offers many living options across three self-contained units. Light pours into renovated open-concept spaces with high ceilings & luxury modern finishes. Features include: premium finishes, fireplace, new decks, new furnace private garden, two car parking, new windows and a host of improvements+++. Easy conversion to a single family house with basement apartment income. Prime location with strong appreciation potential.- just steps to new Ontario line subways station, close to Queen St E, restaurants, bars and a host of local parks, just a stroll to the Danforth. Buy with income today and convert for a large family later. Great opportunity for investors for steady income today and long term potential . High demand Leslieville location. (id:60626)
Royal LePage/j & D Division
1823 Diamond View Drive
West Kelowna, British Columbia
Nestled in a coveted area in West Kelowna renowned for stunning lake and mountain views, this exquisite home offers a blend of luxury and comfort. The main floor includes a serene primary bedroom complete with a luxurious ensuite bathroom with custom steam shower and generous sized walk-in closet. Stunning views from your kitchen and dining area can be enjoyed day and night! Large island and plenty of cabinetry make storage and meal creations a treat. The lower level is a haven for entertaining your family and friends featuring a state of the art theatre room, a spacious recreation area and 3 bedrooms with one boasting its own ensuite bathroom. With a total of 5 beautifully designed bedrooms and an array of high-end amenities, this home promises an unparalleled living experience inside and out! With your personal inground pool with separate bathroom and a hot tub, you can enjoy every season the Okanagan has to offer. (id:60626)
RE/MAX Kelowna
1075 Sunset Drive Unit# 2603
Kelowna, British Columbia
Waterscapes Sub-Penthouse. 2603 features 270-degree unobstructed vistas through expansive walls of glass, complemented by a contemporary interior design palette. Entertain around the twenty-foot-long island bar centrally positioned in the great room. The well-appointed kitchen provides an opportunity for the chef to be part of any gathering, while the dining area offers front-row seats to stunning sunsets with the glow of city lights. Enjoy over 400 square feet of outdoor living accessible through four sliding doors, offering space to sit around the firetable, dine, or even sunbathe. Two primary bedrooms, each with its ensuite and breathtaking view, bookend the main living space for maximum privacy. Work from home in an office with arguably the finest city views. This meticulously maintained unit is move-in ready. Innovations include remote Lutron lighting & heating controls, a five zone sound system, and remote-controlled window shades. Located in the heart of the cultural district, this property offers an amenity-rich lifestyle, moments away from Okanagan Lake shores, Downtown shops and restaurants, Knox Mountain biking and hiking trails, North End Brewery District, and more. Ownership in Waterscapes includes access to the amenities center with an outdoor pool, sunbathing area, hot tub, well-equipped gym, and games room. The residence comes with two secure, underground parking spots and two storage lockers for added convenience - one in Skye Tower, the second in the Osprey. (id:60626)
Sotheby's International Realty Canada
6898 Carnegie Street
Burnaby, British Columbia
Beautiful 1/2 duplex located in one of North Burnaby´s most desirable communities on a quiet and wide road. 4-Bed 4-Bath + Office on main - The home showcases modern finishes with decorative wainscotting feature walls throughout, radiant floor heating, central A/C, HRV, security camera system. Designed with both comfort and flexibility in mind, has a full laundry room, office on the main and a separate-entry ground level 1-bedroom suite perfect for extended family or rental income. Single car garage + driveway parking for 2 to 3 more vehicles. Located just a short walk to Westridge Elementary, and minutes from Burnaby North Secondary, Kensington Square, parks, and transit. (id:60626)
Sutton Group-Alliance R.e.s.
815 Gorge Road
Moncton, New Brunswick
Unlock the possibilities of this commercial property at 815 Gorge Road, a prime location offering an expansive yard and convenient access. Set on a generous 10.7-acre lot, this 10,118 SF industrial building with office space presents a rare opportunity for entrepreneurs, tradespeople, or investors. Featuring high ceilings, wide access doors and plenty of room to accommodate equipment, vehicles, or inventory, its strategic location near major routes makes it an ideal base for operations requiring both exposure and efficiency. Whether you're looking to establish, relocate, or expand your business, this property offers outstanding potential. Contact your REALTOR® today for more information and schedule your visit. (id:60626)
Creativ Realty
81 Thorncastle
Moncton, New Brunswick
3,000+ SQFTG HEATED GARAGES | In-Law Suite | Saltwater Pool | Geothermal HVAC This executive ranch-style home sits on a 1.1-acre private lot with 5 oversized heated garage bays, a dream for hobbyists, collectors, or business owners. Step inside to vaulted ceilings, skylights, and exotic walnut hardwood. The chefs kitchen features granite countertops, gas stove, high-speed oven, stainless steel appliances, and a large island that flows into the dining/living area with a stunning stone propane fireplace. Main level offers 3 beds, 2.5 baths, radiant floors, a spacious foyer with laundry, and a Hi-Fidelity surround sound system. The primary suite is a true retreat with walk-in closet and fully tiled spa-style ensuite, ceiling-fill soaker tub, and flush-mount rain shower. Outside, entertain under the screened in covered pergola with built-in BBQ, inset hot tub, and movie projector. The heated saltwater pool features Italian tile, outdoor fireplace and direct access to the attached garage with ½ bath. Walk-out lower level includes a cozy living room, 2 bedrooms, office/non-conforming bedroom, gym, and full bath. Bonus features: Loft-style bar/entertainment room with built-in bar, dishwasher, movie theatre & pool table. Detached garage with separate meter, 200 amp panel, and solar-ready wiring. Pool house/In-law suite with stylish kitchen, island, stainless appliances, 2 bedrooms, full bath with laundry, and mini split. Truly one of Monctons most feature-rich and luxurious homes. (id:60626)
Exp Realty
2396 E 33rd Avenue
Vancouver, British Columbia
LAND ASSEMBLY - Attention Developers. Builders and Investors. Welcome to the desirable and evolving neighborhood of Norquay. Less than 1km from Nanaimo Station and minutes to Kingsway which offers all the services needed brings the extra value to this development side. The RM-9AN zoning allows for low-rise apartments, 3 to 4-storey multi-family residential buildings. Buyer to verify the OCP and City of Vancouver for zoning permit and all inquiries. Potential of assembling a total of 21,000+ sq.ft. (id:60626)
1ne Collective Realty Inc.
20462 Yonge Street
East Gwillimbury, Ontario
ATTENTION DEVELOPERS & BUILDERS. DEVELOPMENT OPPORTUNITIES. Discover this expansive property featuring rare acreage and an impressive 234 ft frontage (as per Geo Warehouse). This well-maintained 3+1-bedroom, 2-bath bungalow sits on a massive lot with a finished full basement one-bedroom apartment with a separate entrance and a spacious 23.6' x 15.5' workshop perfect for hobbyists or entrepreneurs. Located in a prime area close to all amenities, this is a must-see for investors, developers, or families looking for space and potential. Please refer to Schedule C for full property details and clauses. Lot dimensions as per Geo Warehouse. (id:60626)
Homelife/bayview Realty Inc.

