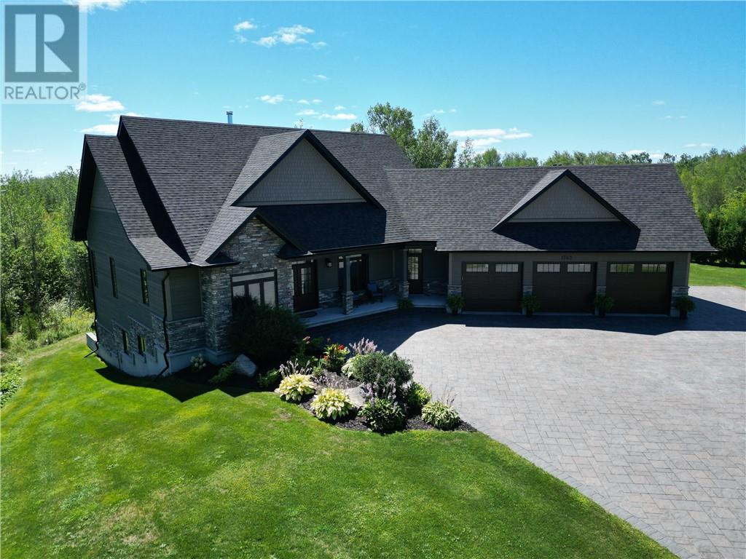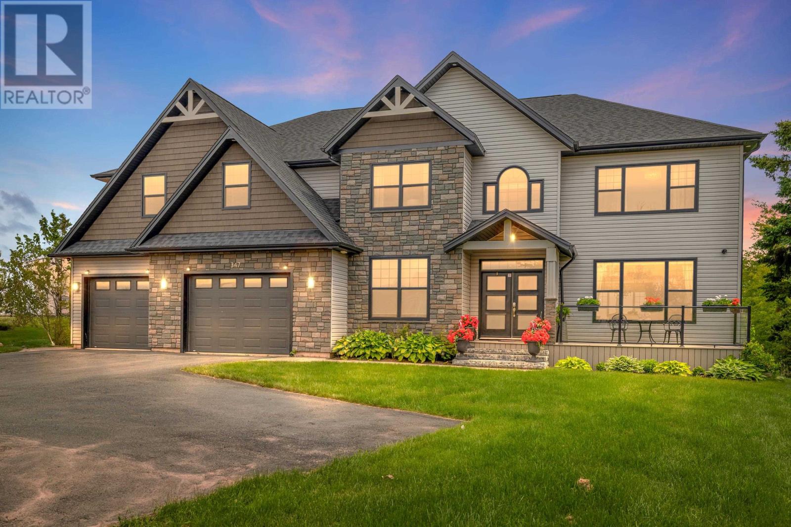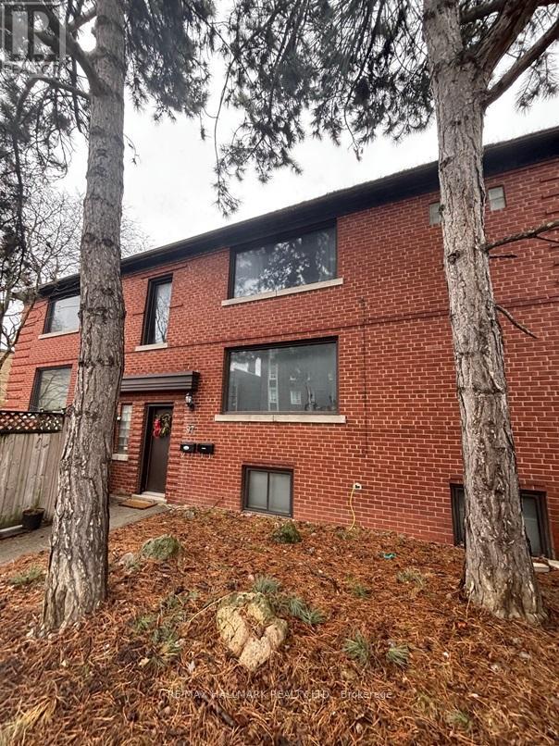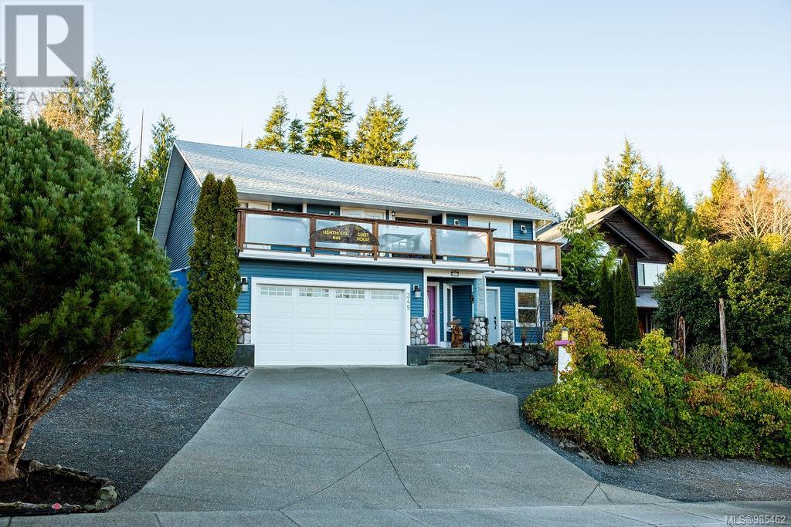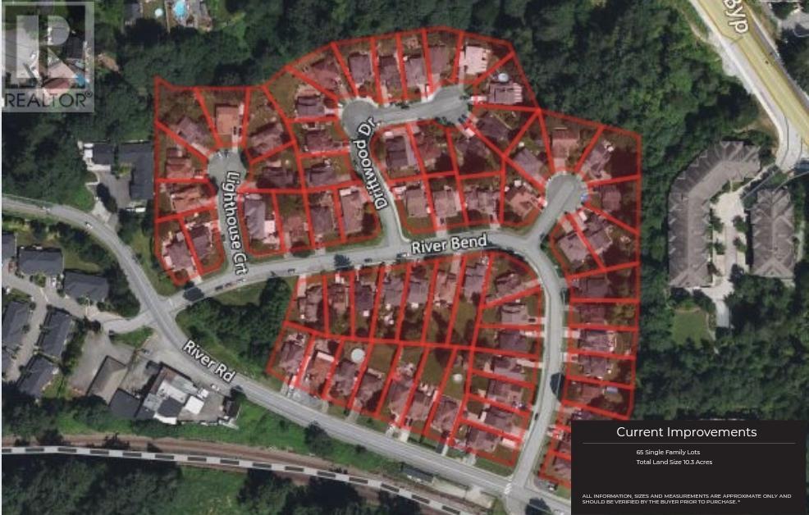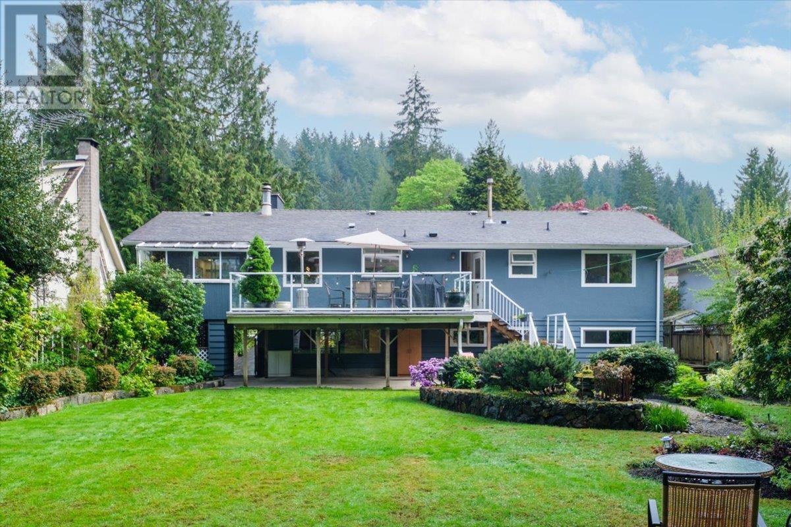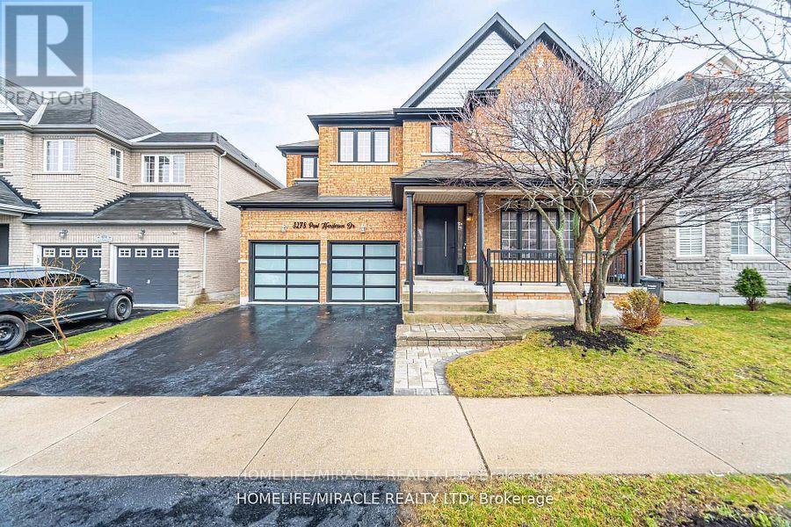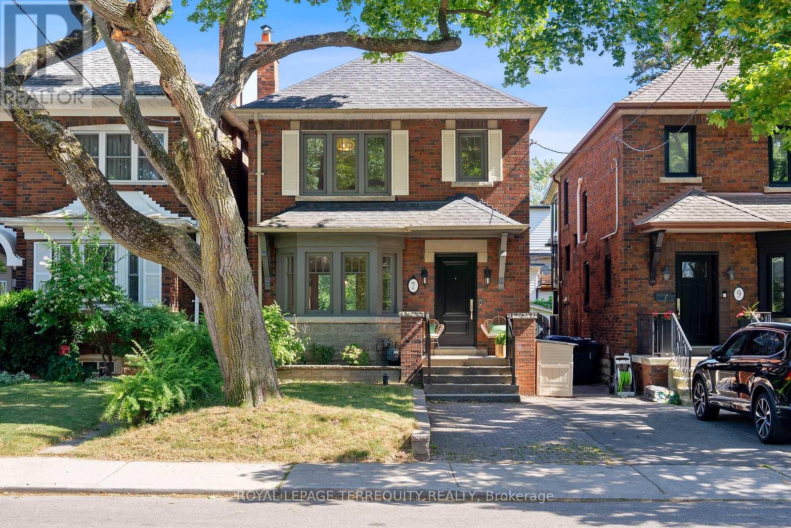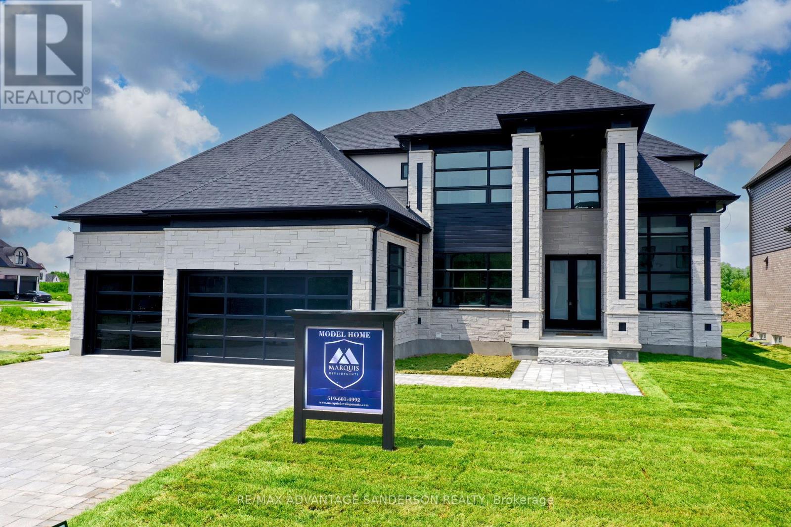2055 167a Street
Surrey, British Columbia
Discover your family's prestigious home at KENDRICK by Marathon. Steps from Grandview Heights Secondary, parks, and the Aquatic Centre, this 6-bed, 5-bath home is ideal for multi-generational living. It features 4 bedrooms up, each with its own bathroom and two with an ensuite, and a 2-bedroom suite for a nanny, in-laws, or mortgage helper. The open-concept great room impresses with 10-ft ceilings, extensive millwork, and high-end finishes. A gourmet kitchen with a massive island, quartz countertops, shaker cabinetry, and Bosch appliances is the heart of the home. Enjoy modern comforts like forced air heating and Navien hot water on demand. Open House Saturday and Sunday July 12 & 13, 2025 1-3pm (id:60626)
Exp Realty
1743 O'neil Drive W
Garson, Ontario
Welcome to this extraordinary custom-built home set on 5.81 acres of beautifully landscaped, nature-filled property. The grand curb appeal is undeniable, with striking stone veneer and wood siding, a fully interlocked driveway, covered porch and a three-car garage. Inside, the home seamlessly blends rustic charm with refined luxury. Soaring cathedral ceilings reach up to 23 feet and feature wood beam accents, while wood-grain ceramic tile flooring on both levels provides the look of hardwood with the ease of low-maintenance living. The heart of the home is a stunning gourmet kitchen complete with leathered granite countertops, high-end appliances and access to a covered, screened-in porch, perfect for enjoying the outdoors in any weather. The spacious mud-room includes main-floor laundry, ample storage, and a convenient exterior door. The main level offers two living room areas: a grand room centered around a floor-to-ceiling stone wood-burning fireplace, and a more intimate sitting area with a natural gas fireplace and panoramic 180-degree views of the serene backyard. The primary bedroom is a true retreat, featuring two walk-in closets, a spa-like en-suite with in-floor heating, and direct access to your private patio. The lower level offers even more space to relax and entertain, with full in-floor heating, a walkout to your back yard and hot tub, with a layout ideal for family and guests. The stone gas fireplace blends so well into this area. The lower level includes two large bedrooms joined by a Jack-and-Jill bathroom, an two-piece bath, a bright office that could serve as a fourth bedroom, and a large open space perfect for for a games area. A flexible exercise room—originally built as a theatre room—adds even more functionality to this level. The outdoor space is just as impressive, with meticulously landscaped grounds and room to add a pool. Every detail of this home has been thoughtfully designed to create a warm, luxurious, and welcoming environment. (id:60626)
RE/MAX Crown Realty (1989) Inc.
347 Sunrise Cove Drive
Cornwall, Prince Edward Island
Welcome to 347 Sunrise Cove, an exceptional waterfront property in one of Charlottetown?s most prestigious subdivisions. This stunning 2-storey home offers 6 bedrooms, 5 bathrooms, and over 7,500 sq. ft. of living space, set on a .94-acre lot with 245 ft of water frontage overlooking the North River with views of Lewis Point and the Charlottetown skyline. Built in 2019 and fully renovated in 2022 ($500K), this home showcases luxurious upgrades throughout. The main floor features 9-ft ceilings, a spacious open-concept living/dining/family area, and a dramatic vaulted ceiling with a 9-ft chandelier. The redesigned kitchen was expanded to 25x14 ft and includes custom cabinetry, Agra Dekton counters and Large custom Built 10 x 4 Island, built-in wine bar, and premium appliances: JennAir built-in fridge, Bosch dishwashers, Frigidaire induction cooktop and double ovens, XO microwave, range hood, and wine cooler. The flooring was upgraded to 24 x 24 Casa Loma porcelain tile throughout. Also on the main level the addition of a formal dining room just off the kitchen, pantry, mudroom, office, and half bath complete the main level. The second floor offers over 3,000 sq. ft. of space including one of PEI?s largest master bedroom suites at 29x19 ft, with a 10x10 walk-in closet, spa-style ensuite with soaker tub and tiled shower, and a private 10x20 balcony with water views. Four additional bedrooms and two full baths complete the upper level. The lower level includes a 32x26 family room, 32x27 recreation/exercise studio, two bedrooms, and a full bath. Exterior features include a large back deck (27x12), double paved driveway, and 860 sq. ft. double car garage. Located just minutes from downtown, this home offers luxury, space, and breathtaking riverfront living. All measurements are approximate and should be verified by purchaser. Video tour available 24/7. (id:60626)
Homelife P.e.i. Realty Inc.
97 Oriole Parkway
Toronto, Ontario
Nestled in the vibrant Yonge-St. Clair neighbourhood, 97 Oriole Parkway offers a charming detached 2 storey residence that combines comfort, convenience, and character. Equipped with 3 separate spacious units, this corner lot is sure to impress. This unique property also has a private 4 car driveway. Situated just steps from Oriole Park, residents can enjoy walking trails and green spaces. The property is within walking distance to Davisville Subway Station, offering easy access to public transit. Local amenities such as cafes, restaurants, gyms, and shopping centers are nearby, providing a convenient urban lifestyle.Don't miss this one! (id:60626)
RE/MAX Hallmark Realty Ltd.
345 Lone Cone Rd
Tofino, British Columbia
Welcome to Lone Cone – one of the most welcoming and sought-after streets in the area. Perched atop the hill, this home boasts breathtaking views of the inlet and iconic Lone Cone Mountain. There’s no better way to start your day than enjoying your morning coffee on the deck, basking in the sunrise as it fills the living room with warmth and light. Known as the ''Light House,'' this home exudes charm and character from the moment you see it. The upper level serves as the main living space, featuring a spacious layout with three bedrooms, a large kitchen, and a bright, open living area – perfect for a growing family. On the lower level, you'll find three separate suites, offering an incredible opportunity for both long-term and short-term rental income. The potential here is limitless – from a family home with supplemental income to a unique investment property. After a day spent surfing the chilly Tofino waters, retreat to the stunning outdoor fireplace to warm up and unwind. Bonus: it doubles as a pizza oven, making it the perfect spot for entertaining family and friends. This home truly captures the essence of West Coast living – don’t miss the chance to make it yours! (id:60626)
Rennie & Associates Realty Ltd.
11737 Brookmere Court
Maple Ridge, British Columbia
Rare opportunity to develop a waterfront grand community plan in the historic Port Haney of Maple Ridge. This site is just over 10 acres and can be developed in several phases. This site is part of the new Transit Oriented Area Plan. The current TOA states up to 3 FSR & up to 8 storeys. A mix of medium density apartment residential, stacked townhouses & row townhouses. The price of raw land is $320 per sqft. Please contact listing agents for more information & a brochure. (id:60626)
Angell
8107 Shaughnessy Street
Vancouver, British Columbia
Stunning 3-bedroom + Den townhouse by Alabaster Homes, located on a quiet inner street in Marpole. This home features a premium Miele appliance package, central air-conditioning, and exquisite finishes. The spacious master bedroom boasts an oversized private balcony, in addition the large back patio is perfect for BBQs. Just a short walk to Sir Winston Churchill Secondary, Oak Park, and the new Marpole Community Center. Designed by Formwerks Architectural in a timeless early 20th-century Westside style. Easy access and ample street parking. School catchment: Sir Wilfrid Laurier Elementary and Sir Winston Churchill Secondary (IB Program). A rare find in a prime location! (id:60626)
Luxmore Realty
2235 Whitman Avenue
North Vancouver, British Columbia
EXPANSIVE fully-fenced private, park-like backyard oasis, perfect for hosting ultimate family/friends gatherings set on 9382 SF Lot! Boasting 5 bdrm, 2531 SF of living space features 4 bdrms on Main; spacious kitchen/living & dining areas with easy access to 331 SF sun-drenched deck. Lower level has huge recroom down with new carpet & paint, 1 bdrm & unlimited storage. Separate entry perfect for suite potential, games room, guests & access to big multi-purpose room featuring gym, workshop, den with lots of space for sports equipment year-round. Bonus: EV Plug, high efficiency furnace, HEPA filter system lots of parking. Steps away from Baden Powel Trail, 1/2 block to Blueridge Park playground & field and Blueridge Elementary School nearby. Open House Sunday, July 13 2-4 pm. (id:60626)
Oakwyn Realty Ltd.
3278 Paul Henderson Drive
Mississauga, Ontario
"Presenting an executive, renovated double-car detached home, an absolute showstopper located in the heart of the prestigious Churchill Meadows. This home boasts a total of 4800 sq/ft of space, including a 1400 sq/ft finished basement. The main floor features 9-foot ceilings, and the family room is highlighted by a soaring 19-foot ceiling and floor-to-ceiling windows. The entire home is illuminated with pot lights and adorned with hardwood floors throughout, offering a carpet-free environment. Enjoy full sunshine in the southeast-facing backyard. The stunning gourmet kitchen is equipped with stainless steel appliances, quartz countertops, and a stylish backsplash, along with a breakfast area that opens to the backyard. The property includes 4+1 bedrooms and 5 bathrooms, with three ensuites on the upper level and in the basement. Two bedrooms feature walk-in closets, and the master bedroom has a double sink. An ultra-luxury powder room adds a touch of elegance. A main-level office with a closet is easily convertible to a sixth bedroom. The professionally finished basement includes a wet bar, perfect for entertaining. The manicured landscaping and professional patio create an inviting outdoor space. Located minutes from Ridgeway Plaza and close to schools, parks, libraries, community centers, an indoor soccer field, and with easy access to the 403/407/QEW, GO and MiWay transit, shopping, hospitals, and places of worship. (id:60626)
Homelife/miracle Realty Ltd
265 Rowmont Drive Nw
Calgary, Alberta
5 BEDS | 4.5 BATHS | 5,054 TOTAL SQ.FT. | RIVER VALLEY VIEWS | PREMIUM WALKOUT LOT | LUXURY FINISHES | Backing directly onto the Bow River valley on a premium south-exposed walkout lot, this brand-new luxury home by Crystal Creek Homes offers over 5,000 sq ft of finished living space. A soaring open-to-above great room and full-width covered deck frame unobstructed valley vistas, the chef’s kitchen pairs two-tone cabinetry with a high-end JennAir appliance package, and a main-floor office lets you work without leaving the view. Upstairs, the south-facing primary retreat features a private balcony, luxurious ensuite with freestanding tub and oversized tiled shower, and a walk-in closet that feels more like a dressing room. While three additional bedrooms share a Jack-and-Jill bath and a separate full main bath. The walkout level hosts a bright rec area, games space, wet bar and fifth bedroom, all stepping out to a sheltered patio where you can watch eagles glide over the river. Wide-plank hardwood, curated tiles and warm neutral palettes add a relaxed elegance that feels at one with the setting. And the oversized triple garage keeps bikes, kayaks and gear at the ready for weekend adventures on nearby pathways. Slated for completion in mid-summer, this is a rare opportunity to own new construction with full builder warranty in Rockland Park - Calgary’s next great master-planned community. With future parks, playgrounds, access to the Rocky Mountains and a private recreation facility with pool. Book your private tour today (id:60626)
Real Broker
7 Roe Avenue
Toronto, Ontario
Welcome to 7 Roe Avenue, where modern elegance meets thoughtful design in one of Toronto's most sought-after neighborhoods of Lawrence Park. This fully renovated gem is ready to impress! Inside, an airy open-concept layout welcomes you with an abundance of natural light, gleaming hardwood floors, & sophisticated finishes through out. It starts at the front entry. From the heated tile entry, you can see the open and bright layout throughout the main floor showcasing the built-in living room wall unit, bay windows, large dining room & modern kitchen. The chefs kitchen is a showstopper, equipped with premium Bosch appliances including induction stove, sleek countertops, custom built cabinetry, & plenty of room to gather & entertain on the generous sized island. Past the kitchen is a bright office & access to the rear covered deck & yard. Upstairs is finished with brand new laminate floors 3 generous bedrooms & a sleek washroom. The primary bedroom offers loads of built-in closets w/a secondary closet & serenity for those much-needed retreats. The second & third bedrooms are generously sized with one having a large sunroom attached for a playroom or additional bed. The upper washroom is renovated with modern finishes, tile shower, & heated tile flooring. The basement is quite bright, fully finished & can be accessed via a separate entrance from the side door if needed. It has new laminate flooring throughout, a sleek renovated full bath with heated floors, & potential rough-in for an additional bath if need be. The storage & laundry room are large & functional. Outside, the beautifully landscaped backyard is your private retreat perfect for summer evenings or weekend brunches. Complete with a shed & large custom rear patio, you feel at home & at peace instantly. The superb location offers some of the best schools in the city, boutique shops, Yorkdale Mall, & walking distance to the subway, this home offers effortless style & turnkey comfort. It checks all the boxes (id:60626)
Royal LePage Terrequity Realty
588 Creekview Chase
London North, Ontario
Welcome to our newest model home in Sunningdale, a gorgeous enclave of homes nestled up against the Medway Valley Forest. Londons premiere home builder Marquis Developments invites you to view our model home by private appointment. You are sure to be impressed! Unparalleled build quality, gorgeous finishings and a general great flare for taste in this 3512 sf two storey family home. In addition the lower level includes a fully contained separate one bedroom suite with private side entry. Marquis has many plans to choose from or we can build custom for you on one of our available lots which include private greenspace and walkout lots. Pricing is subject to change. (id:60626)
RE/MAX Advantage Sanderson Realty


