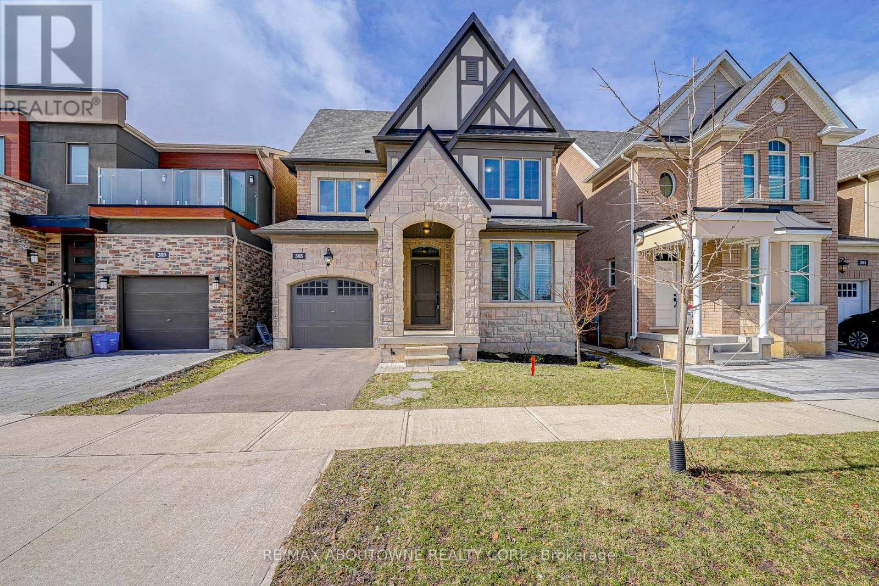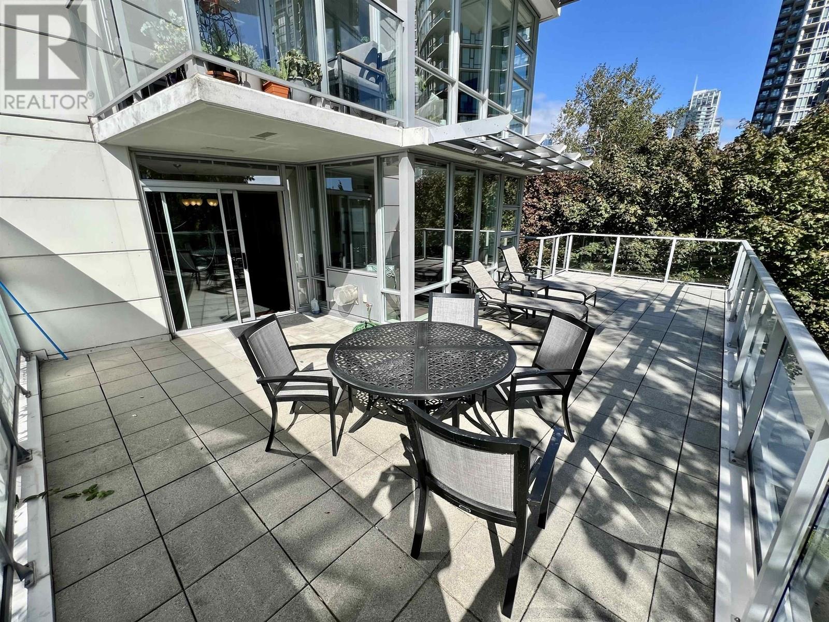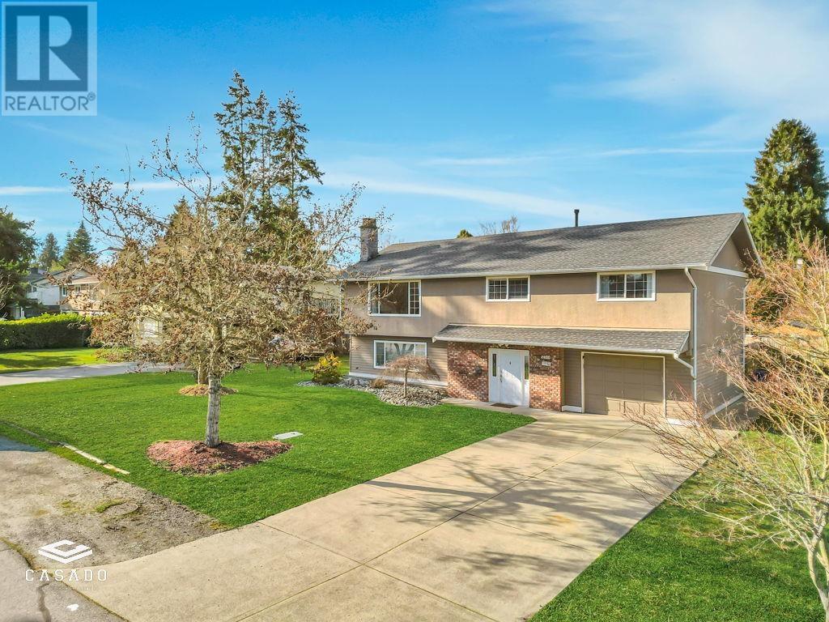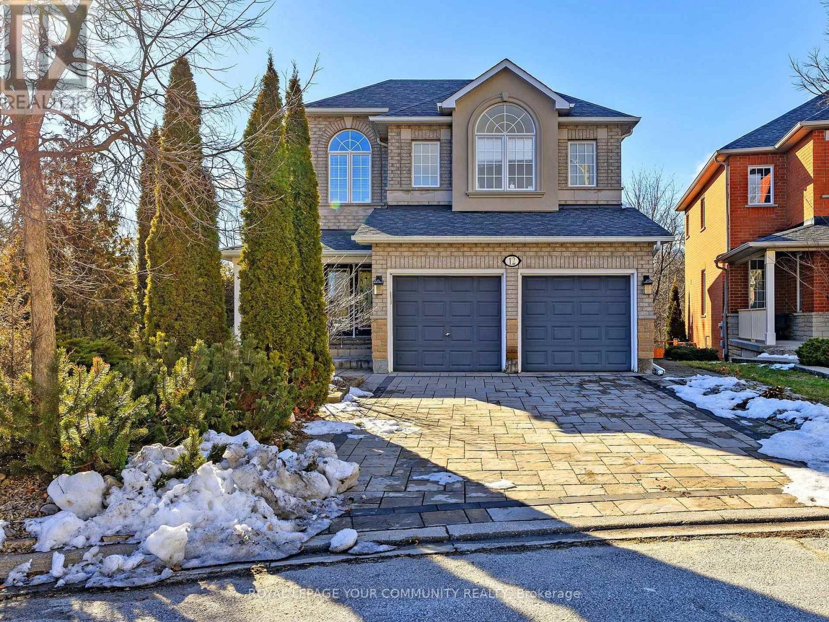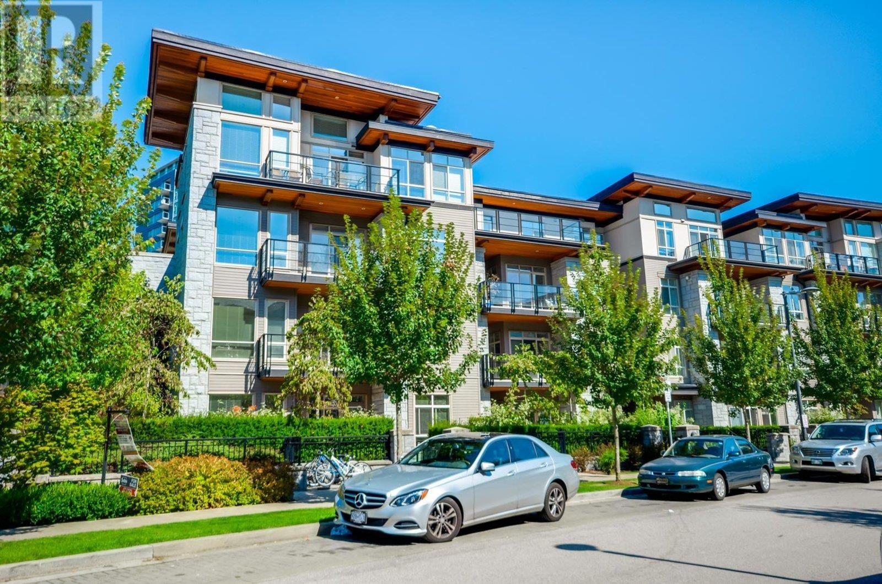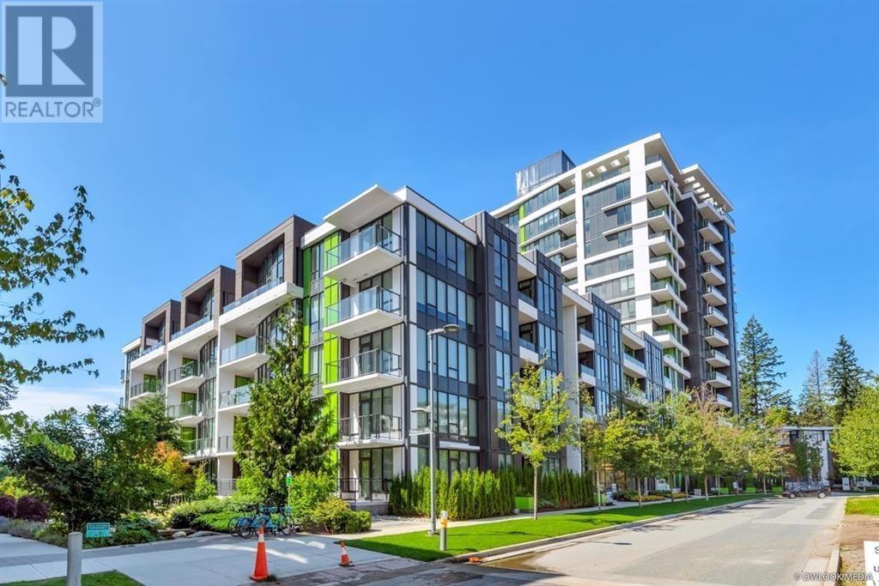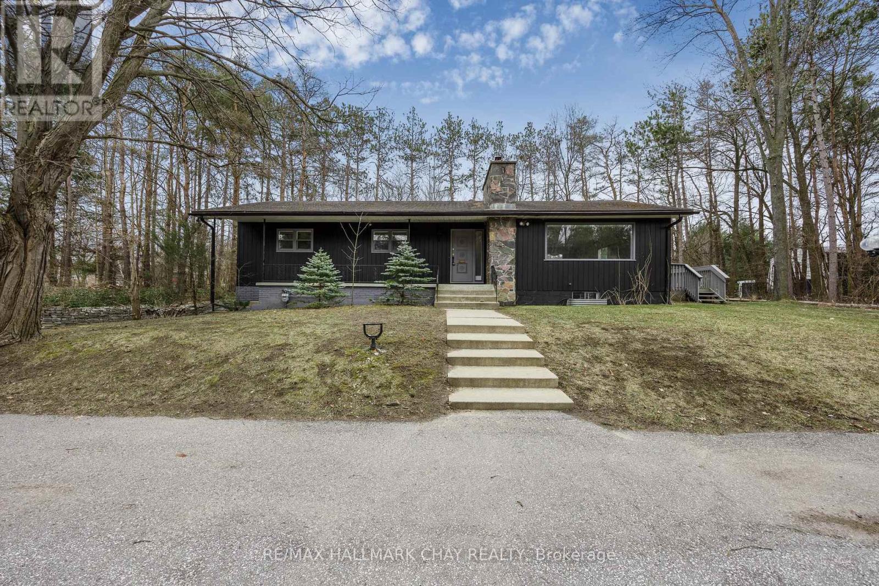385 Dahlia Trail
Oakville, Ontario
Stunning 2410 Sq Ft Detached Home Nestled On Quiet Street Of Preserve Oakville. Functional Layout With An Office. 9 Ft Ceiling On Main. Second Floor Features 4 Bedrooms, 3 Washrooms & Laundry. Tons Of Upgrades From Builder, Including: Kitchen Executive Package, Topline Tile & Hardwood Floor, Granite Countertops & Backsplash. Potlights & Chandelier On Mainfloor. One Minute Walk To Oodenawi Public School. White Oaks Secondary School With IB Program. Close To Shopping, Library, Sports Complex, Hospital, Highways & All Amenities. (id:60626)
RE/MAX Aboutowne Realty Corp.
48 Cheetah Crescent
Toronto, Ontario
Spacious and beautifully maintained 4+2 bedroom home with a fully finished basement, perfect for large or extended families or students! This versatile layout offers generous principal rooms. Located in a sought-after neighborhood close to schools, parks, transit, and all amenities. Move-in ready with endless possibilities! (id:60626)
Century 21 Percy Fulton Ltd.
46 Bannister Road
Barrie, Ontario
Luxury Rental | Brand-New Legal Duplex at 46 Bannister Rd, Barrie. 6 Bedrooms | 5 Bathrooms | 2 Kitchens | 2 Laundry Rooms | Private Entrances. Welcome to this stunning, never-lived-in detached home in one of Barries fastest-growing communities. Thoughtfully designed as a legal duplex, this residence offers over 3,200 sq. ft. of beautifully finished living space perfect for large families or multi-generational living. Main Unit Features: Bright, open-concept layout with 9 ceilings, hardwood floors, and a cozy gas fireplace in the family room. Chef-style kitchen with stainless steel appliances, deep pantry, and convenient mudroom. Upstairs includes 4 spacious bedrooms, with 2 luxurious primary suites with private ensuites, an additional 3-piece bath, and a dedicated laundry room. Oversized windows fill the home with natural light. Lower-Level Legal Suite: Private entrance leads to a 2-bedroom legal apartment with full stainless steel kitchen (with island), separate laundry, large windows with zebra shutters, and a stylish 3-piece bath. Ideal for extended family or tenants. Highlights: Brand-New Duplex with 6 Beds & 5 Baths. 2 Modern Kitchens with Stainless Steel Appliances. Separate Laundry for Each Unit. Gas Fireplace, Hardwood Floors, 9 Ceilings. Legal Basement Apartment with Private Entrance. Deep Pantry, Mudroom & Bright, Airy Interiors. Location: Close to top schools, shopping, parks, transit & major highways. This upscale rental blends space, function, and luxury don't miss your chance to call it home! (id:60626)
Royal LePage Real Estate Services Ltd.
1101 - 170 Avenue Road
Toronto, Ontario
Welcome to urban luxury living at its finest! This stunning 2-bedroom, 2-bathroom condo at 170 Avenue Road in the heart of Toronto offers the perfect blend of style, comfort, and convenience. As you step inside, you'll be greeted by an open and airy living space with floor-to-ceiling windows that flood the unit with natural light, showcasing breathtaking views of the city skyline. The modern kitchen boasts sleek B/I appliances, ample storage space, making it a culinary enthusiast's dream. The primary bedroom is a spacious retreat, complete with an en-suite bathroom featuring a luxurious soaking tub and separate shower. The second bedroom is perfect for guests or as a home office, providing flexibility for your lifestyle needs. This condo also offers a range of amenities for residents, including a fitness centre, concierge service, and a rooftop terrace. Just steps away from Yorkville's world-class shopping, dining, and entertainment options. (id:60626)
Rare Real Estate
4468 Beacon Lane
Mississauga, Ontario
<<< High Demand Neighbourhood, "Deer Run" Large Detached Home, 9 ft. Ceiling, Garden Shed in Backyard, Lots of Green Space, No Houses at Back, 4 Bdrms + 4 Washroom With Professional Finished Bsmt With Large Recreation Rm & Bedroom with 3 Pc Bath. Heart Of Mississauga. Excellent Location with Trees, Parks & Trails << Neutral Color, Very Functional Layout With Large Principal Rooms, Large Kitchen, W/O to Yard, Large Workshop/Storage Room in Basement. Desirable Neighborhood. Close To School, Parks, Shops, Mins To Go Station, Bus Transit, Sq 1 Shopping, Hwys & More ... Must See! (id:60626)
RE/MAX Real Estate Centre Inc.
55 Moss Creek Boulevard E
Markham, Ontario
Immaculate, Sun-Filled Home In Sought-After Cachet Community. 9' Ceiling for main floor. Staircase With Wrought Iron Railing. Two En-suites on the 2nd Floor. Pot Lights On Both Levels. S/S Appliance. Professional Finished Basement With 1 Bedroom W/ 4 Pcs Ensuite, Den, Spacious Rec Rm And A Storage Rm, New Renovated Beautiful Interlock Backyard. Located in a Quiet, Family-friendly Neighbourhood. Top-Ranking Schools Boundary including the highly regarded St. Augustine Catholic High School, Richmond Green Secondary School, St. Monica and St. Justin Martyr Catholic Elementary School. Close To All Amenities. Minutes To Hwy 404, Shopping Mall, Restaurants, T&T Supermarket. (id:60626)
Homelife Landmark Realty Inc.
401 - 30 Church Street
Toronto, Ontario
Location, Location, Location~ Stunning New Fully Reno'd 2 bedroom condo + den , which can be used as a 3-rd bedroom 2.5 Baths. Approx 1500 Sqft Of Living Space On 2 Levels. Open Concept Main Floor With Gourmet Kitchen. Roof Top Terrace & Bbq's. Short Walk To Financial District, St. Lawrence Market, Shops, Restaurants & Entertainment. (id:60626)
Ipro Realty Ltd.
307 638 Beach Avenue
Vancouver, British Columbia
Fully furnished 2-bedroom, 2-bathroom plus den in Yaletown, available November 1st. With 1,100 sqft of indoor space and a 500 sqft patio, this beautiful unit offers stunning views of False Creek and the waterfront. Features include air conditioning, sleek hardwood floors, and high-end stainless steel appliances for comfortable living. The spacious balcony is perfect for soaking in the scenery. Ready for viewings at The Icon-don´t miss the chance to call this home. Easy to show. No pets, sorry. Available for a 1 yr or 3-4month term. (id:60626)
Trg The Residential Group Realty
38 Guthrie Avenue
Toronto, Ontario
Minutes from Mimico GO Station and a short 15-minute commute to Downtown Toronto, thisbeautifully updated detached home offers the perfect mix of comfortable living and cityconvenience. Enjoy the peace and quiet of the suburban neighbourhood, while still being just ashort drive away from downtown.Inside, you'll find radiant in-floor heating, tall ceilings, and an open-concept main floorfeaturing a gourmet kitchen with granite countertops, an oversized island with prep sink, andplenty of storage. The bright living and dining areas are ideal for relaxing or entertaining,enhanced by large windows and automated blinds.Upstairs offers two spacious bedrooms and a spa-like 4-piece bathroom. The finished lowerlevel, with separate entrance, provides generous additional living space, including a thirdbedroom and full bathroomperfect for guests, a home office, or family use.Step outside to a large, private backyardideal for entertaining, gardening, or simply enjoyingthe summer months.Additional features include newly painted, heated driveway and front porch, irrigation system,full security system, and spray foam insulation for energy efficiency. (id:60626)
Sotheby's International Realty Canada
5311 9 Avenue
Delta, British Columbia
Spacious & Well-Located 4-Bedroom Home with In-Law Suite Property Features: 4 Bedrooms, 4 Bathrooms - Generous layout offering comfort and functionality In-Law Suite - Ideal for large family Expansive Living Spaces - Large, bright, and open-concept areas perfect for entertaining Large Fenced Backyard - Perfect for outdoor activities, pets, and gatherings Prime Location: Walking distance to elementary and secondary schools Steps from beaches, restaurants, cafes, gyms, and grocery stores Close to parks, shopping, and everyday essentials (id:60626)
Royal LePage Sterling Realty
12 Bilberry Crescent
Richmond Hill, Ontario
Extravagant Pie Shape Lot Backing To Beautiful Resorted Ravine. Luxury 3,000 Sqft 4 Bdrm 3 Ensuite Home Proudly Presentd By Immaculate Cared Owner.9' Ceiling,Designer's Dream Granite Kit W/Platinum Features,Numerous Pot Lites.Deluxe Leisure Living.Wlkout Bsmt Equiped W/Wet Bar, Bath & Entertaing Recrm Which Leads To Breathtakg Oasis Garden Glass Panel Deck And Ravine View. Nearby Schools: Richmond Green Ss, Bayview Ss IB Program, Thornlea Ss Fi Program, Redstone Ps, Michaelle Jean Ps Fi. (id:60626)
Royal LePage Your Community Realty
1305 Weller Crossing
Milton, Ontario
Welcome to this beautifully maintained fully detached home, ideally located for families seeking comfort, space, and exceptional convenience. Perfectly situated within walking distance to both elementary and high schools, parks, and a recreational arts centre, this home offers an unbeatable lifestyle for growing families. You'll also enjoy close proximity to grocery stores, shops, restaurants, highways, and big box retailers, making everyday errands and weekend outings a breeze.Inside, you'll find 4 generously sized bedrooms, including a spacious primary suite with a walk-in closet and 5-piece ensuite. The main floor features 9-foot ceilings, elegant California shutters and upgraded lighting throughout, including a cozy gas fireplace in the living room. The kitchen is a chef's delight, offering stone counter-tops, stainless steel appliances, and stylish finishes for both function and flair. Enjoy the convenience of a mud/laundry room with direct access to the garage, perfect for busy family living. The fully finished basement extends your living space with an additional bedroom, a 3-piece bath, and ample room for a recreation or play area plus excellent storage solutions throughout. Outside, the landscaped front yard features stonework and perennial gardens for curb appeal, while the spacious backyard offers the perfect setting for year-round enjoyment. This home truly checks every box for comfort, convenience, and quality ready for your family to move in and make it their own. (id:60626)
RE/MAX Escarpment Realty Inc.
279 Lakeshore Road E
Mississauga, Ontario
Prime corner location, amazing exposure with 2 large floor-to-ceiling windows. Excellent signage opportunity. Located on the south west corner of Lakeshore & Hiawatha Parkway. Great opportunity for retail or professional offices. City parking at your door step and transit stop at the front door. Full basement included at no extra cost. One car on site included at back of building. (id:60626)
Harvey Kalles Real Estate Ltd.
242 Slater Crescent
Oakville, Ontario
SHORT TERM LEASE - min 3 months. Step into a beautifully renovated living space in this stunning Detached 4-level Sidesplit. Tucked away in one of Oakville's most sought-after, family-friendly neighbourhoods. With 4+1 Bedrooms, 3 Full Bathrooms and a Powder Room on the main floor, this lovely home offers a stylish, spacious layout. Step into the sun-drenched living room where sleek wooden floors, modern glass railings, and custom lighting set a warm & stylish tone. The open-concept living/dining area flows effortlessly into a chefs dream kitchen, quartz counters, large centre-island, high-end stainless steel appliances and cabinetry. Slide open the doors and step into your private backyard retreat: a custom 2023-built large deck with glowing built-in lights, surrounded by a pool-sized, cedar-fenced yard. Extensive upgrades done in 2020: kitchen, bathrooms, furnace, AC, humidifier, pot lights, glass railings, finished basement, doors and attic insulation. A huge crawl space for extra storage. Oversized Garage plus a private driveway that fits 7+ cars. Walk to top-rated schools, shops, restaurants, Oakville's charming downtown, the lake, and all the best that Kerr Street has to offer. Commuting is a breeze with easy access to highways and Trafalgar GO. All Utilities included! Tenant pays for internet, cable tv and tenant insurance. (id:60626)
Century 21 Miller Real Estate Ltd.
114 Clement Lane
Blue Mountains, Ontario
Nestled in the heart of the exclusive Camperdown community, this brand-new luxury home effortlessly combines modern design with close proximity to the natural beauty of Southern Georgian Bay. Located on a quiet street in the newly released Summit Phase 2, this fully furnished 4-bedroom, 3.5-bathroom residence is available for annual lease or seasonal rental with flexible dates. Thoughtfully designed with sleek finishes, soaring ceilings, and modern hardwood floors, the home offers an inviting open-concept layout ideal for both relaxation and entertaining. The main floor flows beautifully onto a back deck overlooking a serene, tree-lined setting perfect for enjoying the outdoors in privacy. Upstairs, each bedroom is crafted for comfort and style, providing a peaceful retreat. Just minutes from Georgian Peaks Ski Club and Georgian Bay Golf Club, and a short drive to Thornbury, Blue Mountain Village, and downtown Collingwood, this home delivers the perfect blend of convenience, luxury, and year-round enjoyment in every season. (id:60626)
Royal LePage Signature Realty
130 Centre Street
Vaughan, Ontario
Rarely offered opportunity to lease an extensive private property in prestigious Thornhill. Exclusive location only steps away from Yonge St, Oak Bank Pond, and Thornhill community park amenities. This peaceful home features an ideal layout with large and comfortable living spaces. 4 upper-level bedrooms, 3 full washrooms, two kitchens stocked with appliances. Extra living with a finished basement and additional separate entrance. Plenty of parking spaces, large garage, expansive outdoor patio spaces surrounded by mature trees with garden Green house. Located near Ontario top rated schools, minutes to major HWYs, Public transit, and Promenade Mall. Relax and enjoy ! **>>Your exterior property maintenance services and alarm system monitoring are included and managed by the Landlord: Regular Lawn cutting and Driveway Snow Plowing !!<<** (id:60626)
Intercity Realty Inc.
227 227 5777 Birney Ave
Vancouver, British Columbia
PROPERTY FEATURES: - 3B2B, south facing - Unit size 1100 sqft - 1 Parking stalls - Gas Stove - Built-in kitchen Appliances - Washer/Dryer - Fully Furnished PRICE: CAD$4700 if starting on July 1st, $4800 if starting on Aug 1st AVAILABILITY: July 1, 2025 TERMS: - 12-Months fixed term, and month to month periodic term afterwards - Half Month´s Rent Security Deposit - Tenant´s Insurance is required - NO PET, NO SMOKING - Move in/out Fee not included - Utilities not included (Water, Gas, Electricity, Internet/Cable all shared) - Credit check will be performed - Reference check will be performed - Most recent landlord contacts information required - No subleasing/short term rentals NEIBORHOOD: Catchment schools: Elementary K - 7 Norma Rose Point Elementary Secondary 8 - 12 University Hill Se (id:60626)
Luxmore Realty
26 Harrison Road
Toronto, Ontario
Magnificent 90' X 125' Lot In North York In The Prestigious St. Andrews/Windfields Area At Bayview & York Mills. Is A Sprawling 2127 Sq Ft Ranch Bungalow Features 3 Bedrooms, Finished Basement With Hardwood Floors (Under The Existing Main Floor Broadloom), Oversized Double Car Garage, 3 Season Sunroom And 2 Wood Burning Fireplaces. Huge Lot... Incredible Location! Three Minutes Walk To Bus-stop(York MillS Rd & Sandfield Rd), Easy Access to Hwy 401 from The Home is within Five minutes drive, Convenient location Walking Distance To Top-Rated Schools, Shopping Centers, Parks, All Photos From previous Listing For Sale, The Property Is Vacant Without Furniture. (id:60626)
Home One Realty Inc.
326 3563 Ross Drive
Vancouver, British Columbia
The Residences at Nobel Park by Polygon offer convenient everyday living amid an environment of academic excellence. Just steps away is UBC's Wesbrook Village, a picturesque and walkable community with tree-lined streets and an abundance of shops and services. Great elementary and secondary schools are also nearby. This 2-bed plus den, 2-bath home features a bright open-plan layout that comes with a designer kitchen, premium appliances and A/C. Read a good book on the generous covered deck on a summer day. Enjoy the convenience of an in-building fitness studio, social lounge and a resident manager. Walking distant to Save on foods, Uhill secondary school and Norma Rose Point elementary school.Open House June 28 saturday 1pm. (id:60626)
Luxmore Realty
3191 Oakview Road
Mississauga, Ontario
Welcome to this gorgeous four bedroom, four bathroom home nestled in the highly sought-after Plum Tree Park School area, just minutes from the Lisgar GO Station and local shopping, all situated on a quiet child-safe court. With over 3200 sqft of beautifully designed living space, this home has been meticulously upgraded, featuring over $200,000 in premium enhancements. Step inside to discover rich hardwood flooring and LED lighting throughout the home, creating a warm and inviting atmosphere. The open concept design flows seamlessly, showcasing a chef's kitchen with Kitchenaid appliances and quartz countertops, perfect for cooking and entertaining. Custom blinds ensure both privacy and style in every room. The custom-built basement is truly a standout, offering a home cinema room, a wet bar, a game room, making it the perfect space of relaxation and entertainment. Enjoy the tranquility of your professionally landscaped backyard, which is fully fenced and extra deep which offers plenty of space. With no sidewalk and extra-long driveway, there's ample parking for your family and guests. The updated garage doors and front door both add a touch of modern curb appeal. This beautiful home can be rented furnished for an extra $300 per month with the furniture currently on the property. (id:60626)
Ipro Realty Ltd.
10321 244 St
Maple Ridge, British Columbia
Welcome to 10321 244 Street, Maple Ridge-an exceptional 6-bedroom, 4-bathroom family home offering over 3,000 SQFT of living space across 3 levels! This beautifully maintained home features a spacious master retreat with a jetted soaker tub, walk-in closet, and ensuite. The main floor boasts a functional kitchen, expansive living and dining areas, and access to a low-maintenance fenced yard. The bright, finished basement includes a separate entry, large windows, full bath, rec room, and games room-ideal for extended family or future suite potential. Plus, there's a detached double garage and extra RV parking. Located in Albion near c??sq?nel? Elementary, Samuel Robertson Secondary, transit, parks, and walking trails. Pet-friendly with a deposit. Available ASAP! (id:60626)
RE/MAX Lifestyles Realty
127 Randolph Road
Toronto, Ontario
Charming South Leaside Bungalow for Lease. Set on an oversized corner lot (41' x 135') in one of Toronto's most sought-after neighbourhoods, this bright and spacious bungalow offers incredible flexibility for families or professionals seeking comfort, convenience, and a sense of home. The main floor features a sun-filled living room, two bedrooms, a full bathroom, and a spacious office with a lovely bay window easily adaptable as a third bedroom. The cheerful kitchen with dining area includes a convenient side entrance, ideal for day-to-day living. The lower level offers exceptional bonus space with a large family room, a second bathroom, a generous recreation room with ample storage (perfect for a fourth bedroom), and a separate laundry area. Outside, enjoy a large yard and the convenience of a rare three-car garage with additional driveway parking ideal for families, hobbies, or extra storage. Located in the heart of South Leaside, this home is within walking distance to top-rated schools, parks, shops, and restaurants along Bayview and Laird. Easy access to downtown via the Bayview Extension/DVP, TTC, and the Eglinton Crosstown LRT makes commuting a breeze. This is a rare rental opportunity in a vibrant, family-friendly neighbourhood. (id:60626)
Chestnut Park Real Estate Limited
2 - 50 Russell Street
Toronto, Ontario
Aug 20 - Sept 1 move-in. Fully Furnished 2nd+3rd floors avail for Sept 1 or possibly a few days sooner.. Move in with just your suitcases. Sunny and bright all day with windows on 3 sides. 2 Large separated bedrooms. 2 full bathrooms, skylight, chef's kitchen, 16' cathedral ceiling In living-dining rooms with large windows, 9' ceiling in bedrooms, 3rd floor primary bedroom with walk-in closet and "Harry Potter room" (hidden storage room). Walk out to private use deck from 3rd floor primary bedroom. The 2nd floor bedroom has double closet. Huge deck with furniture and umbrella. High end designer finishes. Steps to Bloor/Spadina Subway. UT Campus. Walk to Hospital Row in 15 min. (id:60626)
Freeman Real Estate Ltd.
264 Cox Mill Road
Barrie, Ontario
Welcome to 264 Cox Mill Road in the heart of Barrie! This fully detached raised bungalow is situated on a mature and private 3 acre lot backing on the Lover's Creek greenspace. Interior of this home offers 3bedrooms on the main level and another 2 bedrooms on the fully finished lower level. Both levels offer fireplaces for comfort and warmth on a cool evening. Main level large eat in kitchen with walk out to private rear yard. Hardwood floors throughout main level. Walk out from large living / dining room with sliding door access to the backyard. Main bath, 2 pc bath on main level + 4pc full bath in lower level. Convenience of large recreation room with fireplace and 2nd kitchen for entertaining, extended family or in-law suite. This property offers a country-like setting in the heart of Barrie. Steps to beautiful recreational trails leading to the waterfront of Lake Simcoe. Vast selection of key amenities all at the Yonge St / Big Bay Pt Shopping Complex- services, shopping, LCBO, pharmacy, restaurants and more! Easy access to the Barrie South GO Train Station and commuter routes north to cottage country and south to the GTA. Take a look today! (id:60626)
RE/MAX Hallmark Chay Realty

