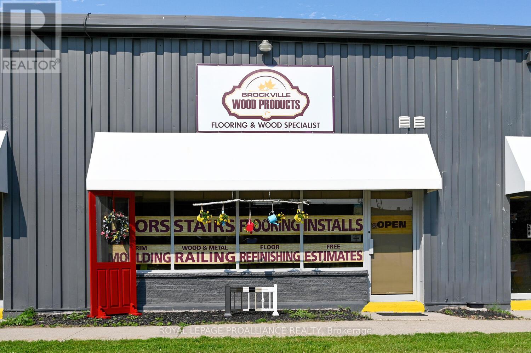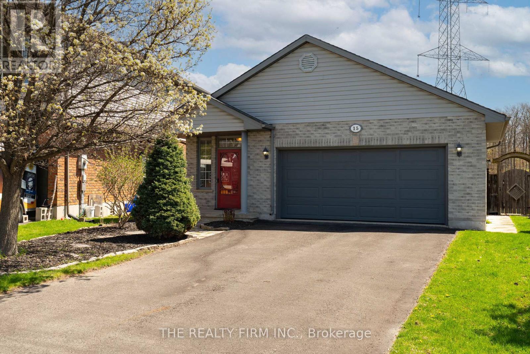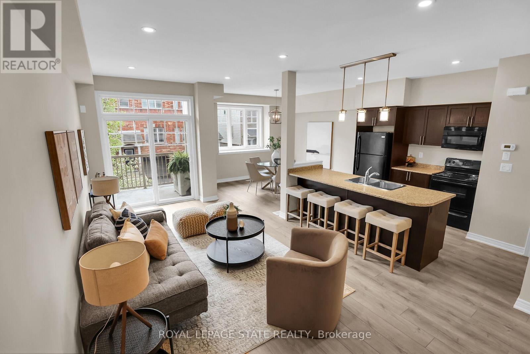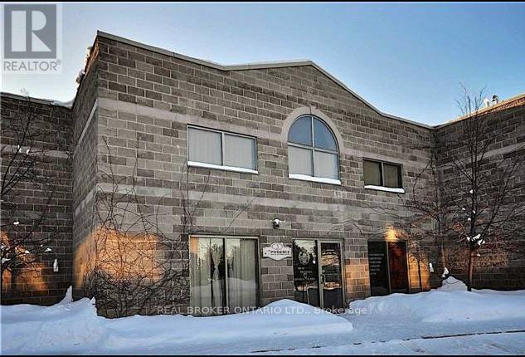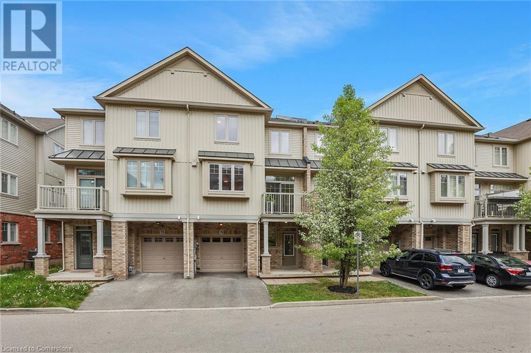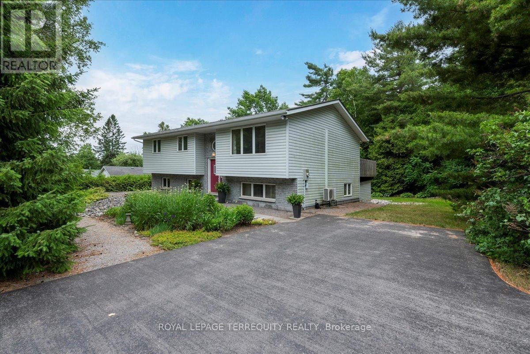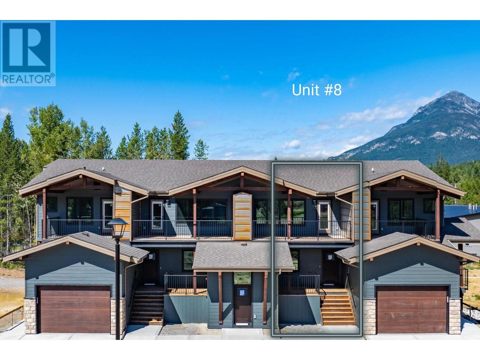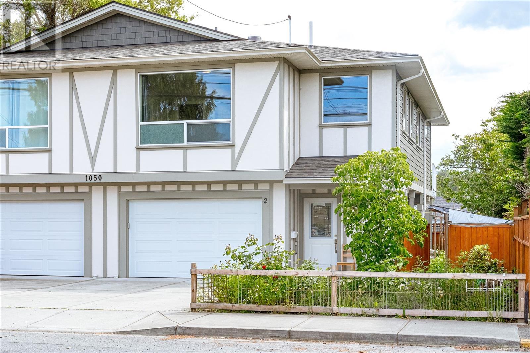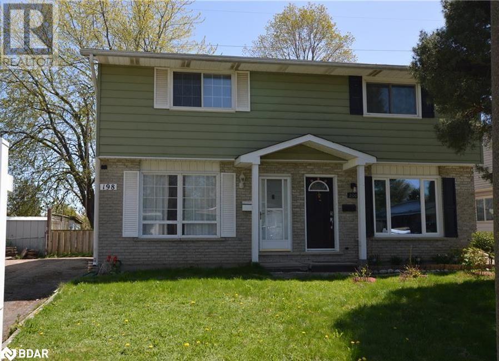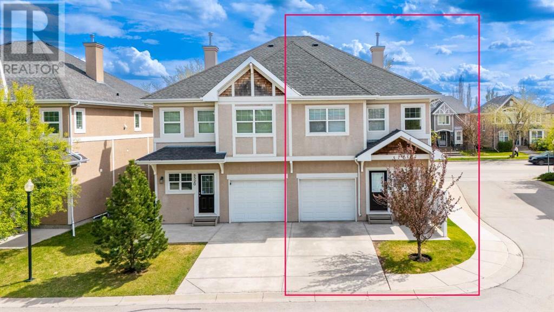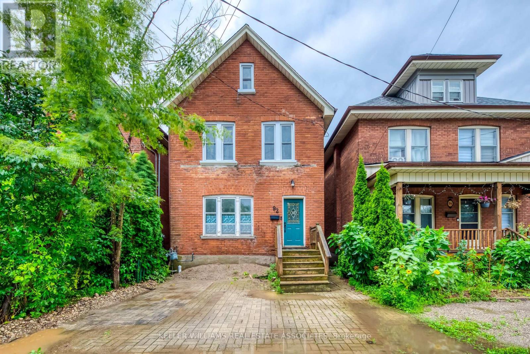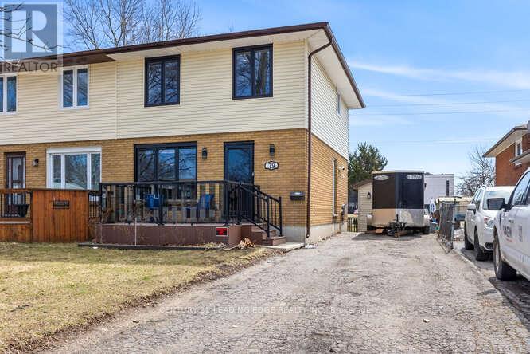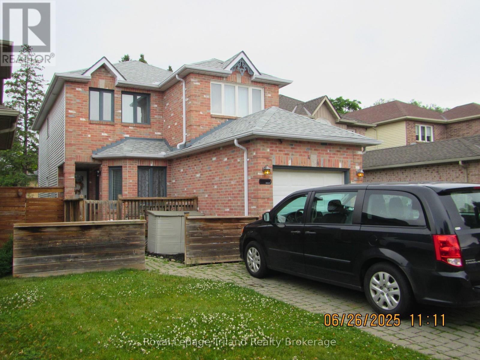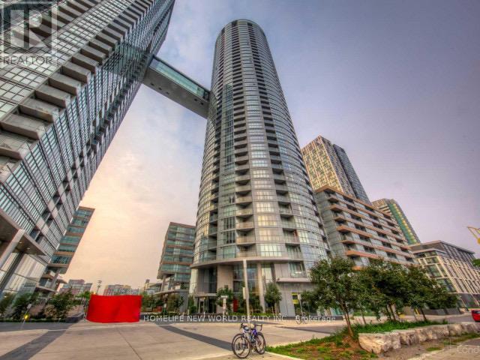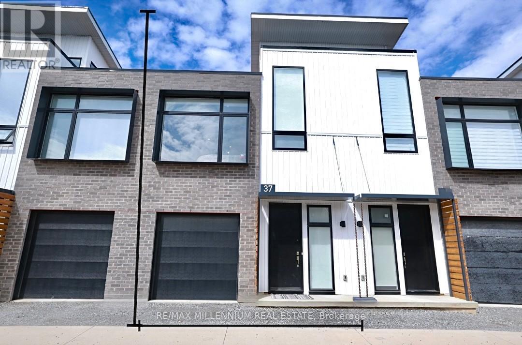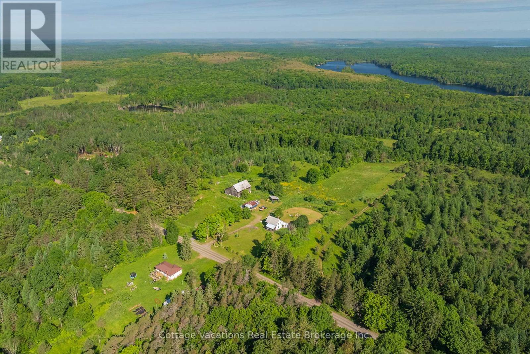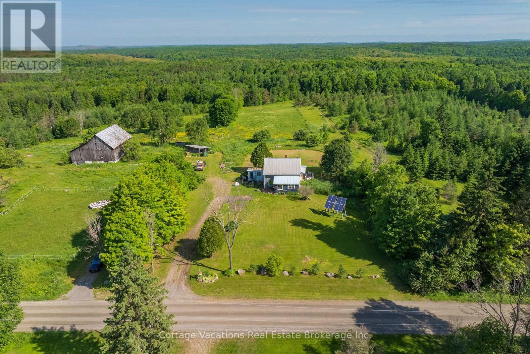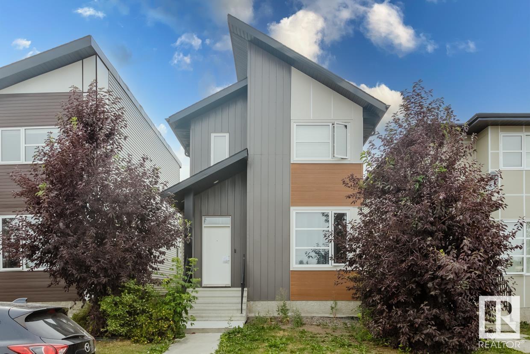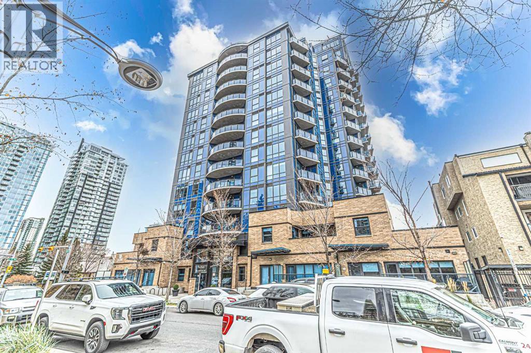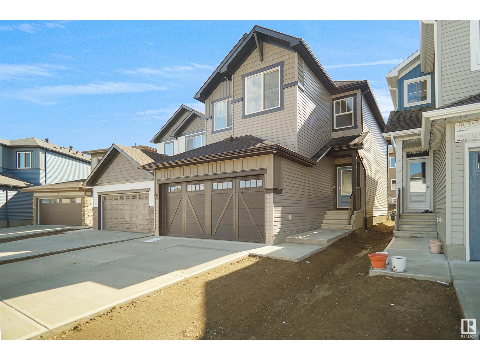1185 California Avenue
Brockville, Ontario
If you are an entrepreneur looking to purchase an established turnkey business with an established stellar reputation, or are an existing retailer wanting to instantly expand your reach and gain access to industry leading manufacturers and the insurance industry, then you need to seriously explore this unique and profitable opportunity. There is significant opportunity for growth and specifically in the insurance claims industry as a flooring retailer. Established in 2007, Brockville Wood Products is a highly regarded and thriving family-owned business boasting over eighteen years in operation. Renowned for its unwavering commitment to quality products, in-depth product knowledge, exceptional services, and competitive pricing, this business stands out as a trusted retailer in the community. Referrals play a major role in this success. With the owner seeking retirement, this presents an ideal opportunity for a new owner to seamlessly take over and continue the legacy of this successful business. Products and services are offered directly to home owners, contractors, designers and property managers. The company specializing in a diverse selection of products such as flooring, staircases, doors and molding solutions. Leading industry and award winning Canadian manufacturers such as Mirage, Superior, Wickham, Craft Artisan, Torlys, Prestige Metal, Mont Royal and Finitec have chosen BWP to be their local exclusive retailer to showcase their products. All types of floor coverings are offered: hardwood, luxury vinyl, laminate and carpet. Custom made wood doors are available. Another unique & important aspect of the business is the "railing" portion. Onsite consultations and quotations are at no charge. Installation, floor refinishing, custom milling and turning services are offered. No sale or installation is ever too large or too small. If needed there is opportunity to expand in to additional space on the property. (id:60626)
Royal LePage Proalliance Realty
19131 29 Av Nw
Edmonton, Alberta
Welcome to The Uplands at Riverview! This exceptional 2-storey home with POND VIEWS. Featuring a SEPARATE SIDE ENTRY, this home is perfect for future suite potential or multigenerational living. Designed with functionality and style, the main floor BOAST 9’ CELLINGS, elegant laminate flooring, and a bright open-concept layout. The chef-inspired kitchen includes QUARTZ COUNTERTOP, a large island, soft-close cabinetry, and a convenient walk-through pantry. The spacious living room is filled with natural light and highlighted by a sleek ELECTRIC FIREPLACE and stunning views of the pond. Upstairs, you'll find a generous BONUS ROOM and three spacious bedrooms, including the luxurious primary suite with a large WALK-IN CLOSET and a beautifully finished ensuite featuring dual sinks and a STANDING SHOWER. Enjoy morning coffee or evening sunsets with a view (id:60626)
Maxwell Devonshire Realty
10 - 3103 Petty Road
London South, Ontario
WELCOME HOME TO WHITEROCK PROMENADE, LONDON'S NEWEST LUXURY ENCLAVE OFAFFORDABLE TOWNHOMES. LOCATED IN THE HEART OF SOUTH LONDON, THESE CONTEMPORARYSTYLED HOMES ARE THE EPITOME OF URBAN LIFESTYLE AND DESIGN. BEAUTIFUL FINISHESTHROUGHOUT. OPEN PLAN LAYOUT. MULTI PURPOSE SPACES. THOUGHTFUL DESIGN. EXTRA LARGECALIFORNIA STYLE WINDOWS TO LET IN THE MOST NATURAL LIGHT. TALL CEILING HEIGHTS. QUARTZCOUTERTOPS THROUGHOUT. UPGRADED CONSTRUCTION MATERIALS. 3 AND 4 BEDROOM DESIGNSAVAILABLE. EASY ACCESS TO BIG BOX SHOPPING, GROCERY, REGIONAL MALLS, SCHOOLS, PLACESOF WORSHIP, ENTERTAINMENT, DINING, GYMS, PARKS AND TRAILS, PLUS SO MUCH MORE.CONVENIENT TO HWY 401/402. SHORT DISTANCE TO WESTERN AND DOWNTOWN LONDON, OR TOSUBURBAN INDUSTRIAL CENTRES.NOW SELLING PHASE 1 AND RESERVING PHASE 2. CALL TODAY. (id:60626)
Royal LePage Triland Realty
241 Covemeadow Road Ne
Calgary, Alberta
Welcome to this beautifully maintained 4-bedroom, 3.5-bathroom home offering 1,372 sq ft of thoughtfully designed living space in the sought-after community of Coventry Hills! Just steps from schools, public transit, shopping, and with easy access to Stoney Trail, this home offers the perfect combination of comfort, convenience, and value – ideal for families or anyone looking to live in a vibrant, well-connected neighborhood. Step inside to a bright, open-concept layout featuring a spacious living room, a functional kitchen with plenty of cabinetry and counter space, and a cozy dining area perfect for family dinners or hosting friends. The fully finished basement adds even more versatility with an additional bedroom and full bath – great for guests, a home office, or a private space for teens. Upstairs, you'll find three generously sized bedrooms, including a lovely primary suite complete with its own private ensuite. With 3.5 bathrooms in total, there’s room for everyone to enjoy their own space. Outside, the sunny backyard is perfect for summer BBQs, relaxing evenings, or playtime with the kids. Surrounded by parks, green spaces, and walking trails, this home offers a lifestyle that’s both active and family-friendly. Don’t miss your chance to own this move-in-ready gem in one of Calgary’s most popular north-end communities – book your private showing today (id:60626)
Cir Realty
34 Bridlington Road
London South, Ontario
Set in a family-friendly neighbourhood and backing onto green space, this spacious five-level back split offers room to grow and features you'll love. A custom addition above the garage creates a private retreat with a full ensuite bathroom, a gas fireplace, and access to its own balcony, perfect for morning coffee or evening unwinding. Upstairs, you'll find three generously sized bedrooms, a full bathroom, and a versatile den that works well as a home office, study nook, or play space. On the main floor, the bright kitchen flows into the living area with direct access to the garage for added convenience. The lower level offers a large family room with a cozy gas fireplace, a classic wet bar, and a convenient three-piece bathroom, creating the perfect space for entertaining or relaxing with family. The lowest level includes laundry, extra storage, and a flexible bonus room that could be used for hobbies, a home gym, or seasonal storage. Step outside to enjoy a fully fenced yard with a deck and gazebo, all overlooking the green space behind the home with no rear neighbours. A charming front deck also adds extra outdoor living space and curb appeal. (id:60626)
Streetcity Realty Inc.
15 Magnolia Court
St. Thomas, Ontario
Beautiful raised ranch located on a large lot in a quiet cul-de-sac. This 3 bedroom, 2 bathroom home features hardwood flooring in the spacious Great Room and durable ceramic tile in the kitchen, bathroom, and foyer. The bright and open layout is perfect for family living and entertaining. A double garage (21' x22') provides plenty of room for parking and storage. The Lower level offers even more living space, with a finished 3-piece bathroom, laundry room, cozy family room with a corner fireplace, wet bar and a spacious 3rd bedroom. Enjoy the outdoors with a large deck and a fully fenced backyard perfect for relaxing or hosting gatherings. (id:60626)
The Realty Firm Inc.
70 - 6 Chestnut Drive
Grimsby, Ontario
Discover the perfect blend of comfort, style, and convenience in this beautifully updated three-storey freehold townhome, ideally located in a quiet, family-friendly neighbourhood. Enjoy breathtaking views of the Niagara Escarpment from your main-floor balcony, while being just minutes from major highways, the future GO Station, and everyday amenities. Step inside to find brand-new, modern vinyl flooring throughout, offering a sleek and cohesive look that enhances every room. The main level features a functional open-concept layout, including a spacious kitchen with a large island that seats four, a generous dining area, and a bright, airy living room. Sliding doors lead to your private balcony, where you can relax and take in tranquil views of the park and Escarpment. The second level includes two well-sized bedrooms, both with Niagara Escarpment views, a stylish 4-piece bathroom, and convenient bedroom-level laundry. The spacious primary suite offers excellent storage with a walk-in closet. The fully finished, above-grade lower level is a flexible space perfect for a small family room, home office, or den designed to suit your lifestyle. Additional features include inside access to a single-car garage and a low monthly road maintenance fee. This exceptional townhome combines scenic beauty, modern upgrades, and a prime location making it a wonderful place to call home in the heart of Grimsby. (id:60626)
Royal LePage State Realty
3 - 3 Progress Drive
Orillia, Ontario
Welcome to 3 Progress Drive #3, a remarkable commercial condo unit offering over 3,500 sqft, encompassing a warehouse, mezzanine, and retail area. This property is strategically positioned in a thriving commercial and retail hub, conveniently near Highways 11.The warehouse space features an impressive 19-foot ceiling, ideal for various storage and operational needs. Additionally, it includes a convenient truck-level shipping door for seamless logistics. The retail portion of the property offers an inviting space to showcase your products or services. The property benefits from M3 zoning, opening up a world of possibilities, including cannabis production a valuable option for entrepreneurs seeking diverse ventures. Take advantage of a seller willing to offer Vendor Take-Back (VTB) financing of up to 20%, complete with favorable terms, making this investment even more accessible and attractive. (id:60626)
Real Broker Ontario Ltd.
305 33568 George Ferguson Way
Abbotsford, British Columbia
Live in the heart of Downtown Abbotsford at The Edge! This rare C1 townhome-style condo offers 3 spacious bedrooms, 2.5 bathrooms, in-unit storage, and 2 secure parking spots. Featuring a sleek, functional two-level layout, it's ideal for families, downsizers, or anyone seeking modern urban living. Enjoy a massive 1500+ sq ft rooftop patio with incredible Mt. Baker views-perfect for entertaining! Steps to historic downtown, top-rated restaurants, cafes, and boutiques. Pet friendly (no size restrictions) and rentals allowed. Don't miss this stylish and versatile home in one of Abbotsford's most walkable, vibrant neighborhoods! (id:60626)
Homelife Advantage Realty (Central Valley) Ltd.
6 Chestnut Drive Unit# 70
Grimsby, Ontario
Discover the perfect blend of comfort, style, and convenience in this beautifully updated three-storey freehold townhome, ideally located in a quiet, family-friendly neighbourhood. Enjoy breathtaking views of the Niagara Escarpment from your main-floor balcony, while being just minutes from major highways, the future GO Station, and everyday amenities. Step inside to find brand-new, modern vinyl flooring throughout, offering a sleek and cohesive look that enhances every room. The main level features a functional open-concept layout, including a spacious kitchen with a large island that seats four, a generous dining area, and a bright, airy living room. Sliding doors lead to your private balcony, where you can relax and take in tranquil views of the park and Escarpment. The second level includes two well-sized bedrooms, both with Niagara Escarpment views, a stylish 4-piece bathroom, and convenient bedroom-level laundry. The spacious primary suite offers excellent storage with a walk-in closet. The fully finished, above-grade lower level is a flexible space perfect for a small family room, home office, or den—designed to suit your lifestyle. Additional features include inside access to a single-car garage and a low monthly road maintenance fee. This exceptional townhome combines scenic beauty, modern upgrades, and a prime location—making it a wonderful place to call home in the heart of Grimsby. (id:60626)
Royal LePage State Realty Inc.
Royal LePage State Realty
2 - 101 Swales Avenue
Strathroy-Caradoc, Ontario
DEVELOPMENT NOW OVER 90% SOLD!! ONLY 4 UNITS REMAIN! Some quick closing units available!!. Werrington Homes is excited to announce the launch of their newest project Carroll Creek in the family-friendly town of Strathroy. The project consists of 40 two-storey contemporary townhomes priced from $549,900. With the modern family & purchaser in mind, the builder has created 3 thoughtfully designed floorplans. The end units known as "The Waterlily" ($579,900) and "The Tigerlily" ($589,900) offer 1982 sq ft above grade & the interior units known as "The Starlily" ($549,900) offer 1966 sq ft above grade. On all the units you will find 3 bedrooms, 2.5 bathrooms, second floor laundry & a single car garage. The basements on all models have the option of being finished by the builder to include an additional BEDROOM, REC ROOM & FULL BATH! As standard, each home will be built with brick, hardboard and vinyl exteriors, 9 ft ceilings on the main & raised ceilings in the lower, luxury vinyl plank flooring, quartz counters, paver stone drive and walkways, ample pot lights, tremendous storage space & a 4-piece master ensuite complete with tile & glass shower & double sinks! Carroll Creek is conveniently located in the South West side of Strathroy, directly across from Mary Wright Public School & countless amenities all within walking distance! Great restaurants, Canadian Tire, Wal-Mart, LCBO, parks, West Middlesex Memorial Centre are all just a stone's throw away! Low monthly fee ($80 approx.) to cover common elements of the development (green space, snow removal on the private road, etc). This listing represents the base price of "The Tigerlily" end unit plan. Photos shown are of the model home with the optional finished basement. Virtual staging used in some images. (id:60626)
Royal LePage Triland Realty
793 Lakeshore Road
Dunnville, Ontario
‘Escape to the Lake’! Irresistibly-priced 3 bedroom cottage retreat in the pulse of ‘cottage country south’! Skip the gridlock and arrive at this lovely fully insulated cottage which has 820sf of updated & vibrant living space, and best of all, it’s perched steps from the lake with jaw dropping views! A lake facing front porch (224sf) with sleek glass railings invites you into a preferred interior layout starring a custom large kitchen w/ an island & panoramic lake views. Expansive dining area offers ample space for family/friends to gather after a sun-soaked day at the beach. This space freely connects to a large living room w/ a propane fireplace that sets the mood for game nights or movie marathons. A modern 4pc bath at the rear of the cottage is perfect for rinsing off sandy toes! Patio door leads to an elevated rear deck (350sf) is perfect ‘chill out’ area after a long day in the sun highlighted with a large steel framed gazebo (13x9). The expansive backyards unfolds with an interlock patio with a firepit (15x19) for starry nights, and shed w/ hydro (10x12). Note: 2000 gallon cistern & holding tank, fibre optic internet, maintenance-free vinyl siding/windows, & furnishing included (neg). Conveniently located close to downtown Selkirk, minutes to Port Dover, and relaxing 40min commute to QEW, Hamilton, GTA. Seize the summer at the beach – there’s no life like lake life! (id:60626)
RE/MAX Escarpment Realty Inc.
142 Fiddick Road
Brighton, Ontario
Welcome to 142 Fiddick Rd, Brighton, Ontario - in the middle of Apple Country. This fine 1 acre wooded property is located in the hills of Northumberland County and is situated on one of the finest streets in the area. Fiddick Road stretches North from Hwy 2 to Little Lake Rd and is approximately 1.5 miles from lake Ontario beaches and water activities. The road is dotted with large country property lots, small farms, family oriented homes, and private estate lots. Only 1.5 hour drive from Toronto and close to HWY 401. The home was built in 1992 and features 3 spacious bedrooms, 2 full bathrooms, an eat-in kitchen, dining room and living room with walk-out to an elevated deck and backyard and a finished above ground walk-out basement with great recreation area. It has a wonderful 1 acre lot that is well landscaped around the home and also very wooded on the back half - great for making walking trails and creating your own secluded resting spots. The driveway is paved and allows for multiple cars and even a 3-point turn around feature. It's a great opportunity to own a wonderful home on a great street in the country. The Bustling Town of Brighton is a short drive East along Hwy 2 which is lined with small farming retail markets. It has grocery stores, shopping, pharmacies, medical centres, banks, parks, retirement homes, and even a new art gallery. Brighton is the gateway to the Prince Edward County wine region too. The area offers many year round activities including a fantastic provincial park offering camping and biking at Presqu'ile Provincial Park. Restaurants and the Brighton Marina are close too. If you have considered a move to the country this could be the perfect home for you and your family. Act fast! (id:60626)
Royal LePage Terrequity Realty
195 Erb Street E Unit# A
Waterloo, Ontario
Offering nearly 1180 sq ft of thoughtfully designed living space above grade, this charming semi-detached home features 2 spacious bedrooms, 1.5 bathrooms, and a fully finished basement—perfect for recreation, or guest space. Skip the condo fees and enjoy the perks of freehold ownership, including parking for four vehicles and a generous backyard - ideal for entertaining, gardening, or relaxing in your own private oasis. Inside, you'll find stylish updates throughout, including a renovated kitchen with quartz countertops, stainless steel appliances, and a fully renovated bathroom on the second floor. Step out onto the newer deck and take in your expansive yard, offering endless possibilities for outdoor enjoyment! Key mechanical updates—such as a new furnace and central A/C (2019)—provide comfort and peace of mind. Located just minutes from the highway, universities, shopping, and vibrant Uptown Waterloo, this home is a fantastic opportunity for first-time buyers and savvy investors alike. Don't miss your chance to call this move-in-ready gem your own—schedule your private viewing today! (id:60626)
RE/MAX Twin City Realty Inc.
483 Huron Street
Plympton-Wyoming, Ontario
MOVE IN READY! The 'Tysen' model by Parry Homes Inc. is the perfect choice for first-time buyers or those seeking a more manageable space. The bright & airy main floor features an open-concept layout, seamlessly connecting the living, dining, & kitchen areas. The kitchen offers stylish cabinetry, bright quartz countertops, & a spacious island. Large windows throughout provide plenty of natural light and a gas fireplace creates a warm & welcoming atmosphere. Upstairs, the primary bedroom includes a private ensuite & walk-in closet, there are two additional bedrooms and a full bathroom. Unfinished basement with a roughed-in bath is ideal for future development. Ideally located near the 402 & a short drive to Sarnia & Strathroy, enjoy peaceful suburban living with easy access to nearby conveniences. Price includes HST, Tarion Warranty, Concrete Driveway & Sod in yard. Property tax & assessment not set. (id:60626)
Century 21 First Canadian Corp.
162 - 475 Bramalea Road
Brampton, Ontario
Welcome To 475 Bramalea Rd, Unit 162! This Well-Kept 3+1 Bedroom, 2-Bath Condo Townhouse Is Nestled In A Welcoming, Family-Oriented Neighborhood. Inside, You'll Find A Bright, Open-Concept Living Space With Three Spacious Bedrooms And A Versatile Additional Room Ideal For Guests Or A Home Office. The Finished Basement Adds Even More Usable Space, Perfect For A Rec Room, Gym, Or Extra Storage. Step Outside To Enjoy Your Private Backyard Oasis, And Make Use Of Community Amenities Like The Outdoor Pool And Park. High-Speed Wifi Is Included For Your Convenience. Located Just Moments From Bramalea City Centre, Schools, Transit, And More, This Move-In-Ready Home Delivers Exceptional Value. Dont Miss Out! Book Your ShowingToday! (id:60626)
RE/MAX Real Estate Centre Inc.
1444 Granite Drive Unit# 8
Golden, British Columbia
Welcome to Timber Ridge Townhomes, located in the Canyon Ridge subdivision of Golden, BC! Unit #8 offers the perfect combination of modern design and mountain-town living. This middle unit features 2 bedrooms, a versatile den/flex room, and 2.5 bathrooms, all crafted with premium finishes and equipped with sleek stainless steel appliances. Assigned open parking is conveniently located right in front. Enjoy the ease of low-maintenance living in this brand-new home, designed with both comfort and practicality in mind. Step outside and explore the incredible recreational opportunities that surround you—hiking, biking, and stunning views are just moments away. Be part of the first phase of this vibrant townhome development and make Timber Ridge Townhomes your gateway to Golden’s active lifestyle and natural beauty. Some photos are virtually staged. (id:60626)
Exp Realty
405 4891 Trinity Lane
Regina, Saskatchewan
Welcome to a rare gem in Cornerstone Heights where spacious living meets the ease of condo life. With over 1,800 square feet, this top-floor stunner offers room to spread out without the hassle of yard work or maintenance. This elegant suite was thoughtfully designed with luxury and comfort in mind. Step inside and you'll be greeted by an impressive chef’s kitchen featuring ceiling-height off-white cabinetry, granite countertops, a massive island with seating, stylish tile backsplash, and under-cabinet lighting. The high end appliances including a Professional Series fridge/freezer, KitchenAid cooktop, wall oven, and microwave are all included. A huge walk-through pantry leads effortlessly to the laundry room, adding function to form. The open-concept living and dining areas are perfect for entertaining or cozy nights in, complete with a gas fireplace and access to one of two screened in balconies, ideal for morning coffee or evening wine. A stylish office with custom built-ins offers the perfect workspace or reading nook. Both bedrooms are generously sized with walk in closets and private ensuites, while the primary suite enjoys private access to a second screened in balcony for your own private escape. Additional features include two heated underground parking stalls, two storage units, natural gas hook ups on both balconies and access to building amenities such as a guest suite and residents’ lounge. Top-floor views, generous square footage, and a worry-free lifestyle, this one checks all the boxes! (id:60626)
RE/MAX Crown Real Estate
2 1050 Trunk Rd
Duncan, British Columbia
Lovely 2020 half duplex close to town. Open concept upper level living with three bedrooms, two bathrooms. Nice living room with access to the upper deck. Very nice kitchen for the chef of the house. Easy care yard with a covered deck. Single car garage. Close to school, Chesterfield Sports Complex and minutes to downtown. Call Maria for more details. (id:60626)
Sutton Group-West Coast Realty (Dunc)
40 Taskar Dr
Sault Ste. Marie, Ontario
Located in a highly sought-after neighbourhood, within walking distance to Birchwood Park, and some of the best schools in town, this family home strikes the perfect balance of privacy, comfort, & convenience. As you step inside, you’ll be greeted by an open-concept main floor, designed for effortless entertaining, with a seamless flow between the living, dining, and kitchen areas. Patio doors open to a private deck, offering a tranquil space for outdoor enjoyment. The second level features three spacious bedrooms & a 4-piece bathroom, ideal for family living. Retreat to the massive primary bedroom, situated on its own private level, complete with a cozy gas fireplace and a walk-in closet, ensuring ultimate comfort & seclusion. The fully finished lower levels provide versatile living spaces—Basement Level 1 boasts a spacious family room with additional space for a home office, plus a stunning 3-piece bathroom. Basement Level 2 includes a large rec room with a bar, a laundry room, and a utility area. Step outside into your own backyard oasis, perfect for entertaining or unwinding. The in-ground kidney-shaped pool, surrounded by elegant stamped concrete, offers a low-maintenance retreat for relaxing or hosting guests. The expansive pool house is insulated, heated, and fully wired, offering year-round functionality. Additionally the pool has been retrofitted in 2019 into a salt water pool system for ease of maintenance, lower cost to maintain, & increased desirability overall. The yard is fully fenced, ensuring privacy & security. The property also has a built in ground sprinkler system to ensure proper front lawn maintenance. This home is equipped with an extremely efficient rooftop HVAC system, providing optimal heating & cooling performance. It’s gas-heated & cooled with central air conditioning, making it energy-efficient & cost-effective. With its stunning backyard, efficient systems, and impeccable design, this home truly has it all—space, style, & locati (id:60626)
Exit Realty True North
215 Heritage Heights
Cochrane, Alberta
NO NEIGHBORS BEHIND - BACKING ONTO PROPOSED PARKS & RECREATION AREA - STUNNING MOUNTAIN VIEWS - OVER 2,200 SF - FULLY FINISHED WALKOUT - DOUBLE ATTACHED GARAGE. Experience elevated living in this meticulously crafted modern semi detached home, backing onto proposed park & recreation space offering over 2,200 sq ft of beautifully developed living space, stunning mountain views, walk-out finished basement, 3 spacious bedrooms, 3 bathrooms, and striking 9-foot ceilings throughout. With architectural details that balance sophistication and function, this home delivers comfort, style, and unbeatable value. As you step inside, you're welcomed by a bright, open-concept main floor—ideal for both daily life and entertaining. The chef-inspired kitchen is a true centerpiece, featuring elegant quartz countertops, stainless steel appliances, a gas range, and a generous central island perfect for prepping, dining, and gathering. The adjacent living room is anchored by a beautiful electric fireplace and is bathed in natural light thanks to oversized windows that frame unobstructed views of the mountains and open plains. Step out onto the private back deck to spectacular mountain views to the west and open fields to the north, perfect for BBQs or quiet evenings soaking in the scenery. Upstairs, the home continues to impress with a stunning bonus room showcasing soaring ceilings and custom-built-in cabinetry—perfect as a home office, lounge, or creative space. The expansive primary suite offers a tranquil retreat, complete with a sleek 3-piece ensuite and a large walk-in closet. Two additional well-sized bedrooms and a full bathroom offer comfort and flexibility for family or guests. The fully developed walkout basement adds incredible versatility to this home, with large windows, a stylish wet bar with a full size fridge, and custom cabinetry, it's the ideal space for a home theater, guest suite, or secondary living area. The walkout design opens to a private grade-level concrete patio and fully fenced yard. A large furnace/storage room offers additional practicality, with the option of adding a bathroom with rough in plumbing. Location is key, heritage hills offer an abundance of green space walking/bike paths and close proximity to schools, parks and all amenities with easy access to highway 1A leading you to the mountains in less than an hour. You're going to love this home, perfectly blending modern elegance with functional design and breathtaking views, this home is ready to impress. Book your viewing today! (id:60626)
2% Realty
198 Pinedale Drive
Kitchener, Ontario
Welcome to this charming semi-detached home in sought-after Laurentian Hills. Perfectly situated with no rear neighbours and backing directly onto a park and trails. This bright and spacious 3-bedroom home offers a functional layout, featuring a large living room, an oversized eat-in kitchen with walkout to the backyard, and a partially finished basement with a rec room. Ideal for a growing family or additional living space. Enjoy 3-car parking and the added bonus of a separate 20' x 12' garage/storage building with a solid concrete base, perfect for storage, a workshop, or hobby space. Located in a family-friendly neighbourhood, you're just minutes from schools, shopping, transit, and all amenities, with easy highway access for commuters. A fantastic opportunity to own in a prime location. Book your showing today! (id:60626)
Ipro Realty Ltd.
2683 Ord Road Unit# 137
Kamloops, British Columbia
Enjoy modern living in the sought-after Catalpa Community—steps to trails, golf, dog park, and the 18km Rivers Trail. This 3-bed, 2.5-bath half-duplex (Calvin plan) offers 1,790 sq ft with quartz counters, shaker cabinets with upgraded hardware, LED fireplace, and a fenced yard with patio and natural gas BBQ hookup. The primary suite features a walk-in closet, glass shower doors, and double vanity. Upgrades include central A/C and a stylish kitchen package with gas stove. Explore Kamloops’ only 5km private walking loop and relax at the on-site park with powered picnic tables and community garden. Bareland strata ($281.44/mo) covers snow removal and lawn care. Reach out to the listing agent to book your showing! (id:60626)
Royal LePage Westwin Realty
5 Marcon Court
Kitchener, Ontario
Welcome to this delightful 2+1 bedroom semi-detached bungalow, perfectly tucked away on a small cul-de-sac in a family-friendly Kitchener neighbourhood. Backing onto the yard of a quiet church, you'll enjoy rare backyard privacy with no rear neighbours — a true hidden gem! This charming home offers exceptional lifestyle flexibility, whether you're a first-time buyer, down-sizer, or savvy investor. The carpet-free main level has a large living room, eat-in kitchen two bedrooms and the main 4pc bath. Step outside to a spacious deck overlooking a private, fenced yard — ideal for summer barbecues, morning coffee, or simply unwinding in your own outdoor retreat. The fully finished basement expands your living space with a third bedroom, a second full bathroom, a cozy den or home office, a generous rec-room, and abundant storage. Commuters will love the quick access to major highways, while families will appreciate the close proximity to parks, schools, shopping, and everyday essentials. Recent updates include furnace and A/C (2018) and windows (2018). (id:60626)
Royal LePage Wolle Realty
8522 Wentworth Drive Sw
Calgary, Alberta
Stunning Corner-Lot Home in Coveted West Springs8522 Wentworth Drive SW, CalgaryThis beautifully maintained corner-lot Semi-detached home offers the perfect blend of space, light, and location in highly desirable West Springs!HOME HIGHLIGHTS:• Sun-filled corner unit with exceptional natural light & privacy• Gorgeous 9' ceilings & rich hardwood floors throughout main level• Chef-friendly kitchen with abundant storage & counter space• Spacious great room with cozy gas fireplace + sunny informal dining area• 3 generous bedrooms upstairs, including a lavish primary suite with walk-in closet & ensuite• Convenient upper-floor laundry• Fully developed basement with 4th bedroom, full bath & family room?? OUTDOOR & LOCATION PERKS:• Private patio & single attached garage• Steps to top-rated schools: St. Basil Elementary/Jr High (Catholic) & West Springs School (CBE)• Walk to groceries, cafes, restaurants, LRT & West Side Rec Centre• Quick access to 85th St shops & Westhills amenitiesWHY YOU'LL LOVE IT:"Rare corner unit with premium finishes in one of Calgary's most walkable, family-friendly communities!"Don’t miss this move-in-ready gem in one of Calgary’s best neighbourhoods! (id:60626)
Prep Realty
92 Park Avenue
Brantford, Ontario
Client RemarksOFFER ANYTIME!! Welcome to 92 Park Ave, Brantforda beautifully crafted 2.5-storey brick home full of character and space. The main floor features bright, open living areas and a versatile office perfect for remote work or a quiet study nook. Upstairs, you'll find spacious bedrooms, including one extra-large room that can double as a second living room or family hangout. The third-level loft adds even more flexibility with its own full bathroom and office space. Plus, a finished basement with a bedroom, full bath, and walkout to a large deck offers in-law or rental potential. This home truly has it all! (id:60626)
Royal LePage Real Estate Associates
201 - 3600 Hwy 7
Vaughan, Ontario
Welcome To Prestigious Centro Square In The Heart Of Vaughan. Enjoy The Comfort Of Your Spacious 1 Bedroom +1 large Den With 9-foot ceilings. 660 Sft+40Sft Balcony as per builder's floor plan. 1 underground parking. Beautiful open-concept design. Laminate flooring throughout. Amenities include an exercise room with Yoga, Golf Simulator, Indoor Pool, Whirlpool, Sauna & Change Rooms, Card Room, Multi-Purpose Party Room, Outdoor Green Rooftop Terrace, Shops on the main floor & plenty of visitor parking. Enjoy the conveniences of your living with steps to shops, grocery stores, entertainment, dining, movie theatres, Vaughan Subway Station/Transit & Major Hwys. (id:60626)
Royal LePage Certified Realty
1 - 45 Dalkeith Drive
Brantford, Ontario
Client RemarksExcellent opportunity for Investor or End user in the Vibrant Branford established industrial complex. Currently 100% leased with two Tenants with Triple net Leases. Excellent stable net income for the investment portfolio. Min floor has excellent corner exposure and windows on both sides. Excellent management of the building with a great client mix at the plaza. Seller has 3 units in the complex for sale and possibility to obtain a stable income portfolio. Possibility to manage exists for a truly hands free investment. **EXTRAS** Currently multi tenanted and 100% leased. Rent roll available. Seller will consider up to 15% VTB when 15% or more down payment made. (id:62611)
Right At Home Realty
79 Breckenridge Crescent
London, Ontario
Welcome to this beautifully renovated 3+1 bedroom detached home, located in the heart of a highly sought-after neighbourhood. This home offers a perfect blend of modern updates and everyday comfort, ideal for families or first-time buyers looking for space, style, and convenience. The main floor features a bright and functional layout that flows effortlessly from the living room to the dining area and into the newly renovated kitchen. With sleek vinyl flooring, pot lights, stainless steel appliances, and contemporary finishes, the space is perfect for both entertaining and day-to-day living. Upstairs, youll find three generously sized bedrooms and a fully renovated 4-piece bathroom. The fully finished basement adds even more living space, complete with an additional bedroom and a full 4-piece bathroom great for guests, a home office, or multi-generational living. Recent upgrades include a brand new roof (2024), a large deck built in 2023 for outdoor enjoyment, fully updated bathrooms, and new flooring throughout. The basement features durable laminate floors, making it a warm and inviting space. This property is conveniently located near top-rated schools, parks, shopping plazas, and great local restaurants, making everything you need just minutes away. Whether youre looking for a move-in-ready home or a long-term family investment, this property checks all the boxes. Schedule your private showing today and see everything this stunning home has to offer! (id:60626)
Century 21 Leading Edge Realty Inc.
17 Glanworth Avenue
St. Thomas, Ontario
Fantastic opportunity to own a spacious 2-storey home on a mature ravine lot! Built in 1966 with a major addition in 1980, this home offers a generous main floor featuring a bright living room, formal dining, open-concept kitchen with large island and eating area, plus a cozy family room with views of the private backyard and ravine. Additional main floor highlights include a mudroom off the garage, 2-piece bath, and walkout to the patio. Upstairs you'll find a renovated bathroom, a large primary bedroom, and two additional well-sized bedrooms all filled with natural light. Updates include furnace and A/C (2016). Appliances included; owned hot water heater. Flexible closing available (id:60626)
Elgin Realty Limited
48 Canrobert Street
Woodstock, Ontario
Welcome to a great family home in a quiet area in south-west Woodstock. This well maintained home features 3 bedrooms and 3 bathrooms on the above grade floors plus a 4th bathroom roughed in and a partially finished rec. room in the lower level. Lower level also includes cold room and furnace room. A nice touch is the curved staircase with oak railing and spindles as you come in the front door. Throughout the home there are a variety of updates such as some updated windows, laminate flooring and interior painting. The yard is fenced and there are also front and rear deck areas. (id:60626)
Royal LePage Triland Realty Brokerage
141 Tavistock Road
London, Ontario
Welcome to 141 Tavistock Road, a beautifully updated detached sidesplit located in one of South London's most desirable, family-friendly, and quiet neighbourhoods. Nestled on a generous 72-foot frontage lot with no rear neighbours, this charming three-level home offers the perfect blend of space, comfort, and convenience—just minutes from excellent schools and all essential amenities. The exterior boasts modern curb appeal with new vinyl siding and eavestroughs (2022), a new garage door (2020), and a welcoming covered front porch. The attached garage offers rare backyard access, leading to a fully fenced and landscaped backyard complete with a deck and garden shed—ideal for relaxing or entertaining. Inside, the open-concept main floor is bright and inviting, featuring a stylishly updated kitchen with stone countertops, tiled backsplash, stainless steel appliances, and a mix of hardwood and tile flooring. Upstairs, you’ll find three spacious, carpet-free bedrooms and a 4-piece family bath with a stone vanity and ample storage space. The fully finished basement adds incredible value, offering a cozy rec room, 3- piece bath, utility room, and a generous crawl space—perfect for all your storage needs. Additional updates include most windows, furnace, and AC (completed before the current owners’ purchase (2017)), giving you peace of mind for years to come. This is a rare opportunity to own a move-in-ready home in a sought-after location—schedule your private viewing today! (id:60626)
Shaw Realty Group Inc.
Shaw Realty Group Inc. - Brokerage 2
847 - 151 Dan Leckie Way
Toronto, Ontario
Downtown City one bedroom + Den, 615 Sf +37 Sf Balcony. 1 Parking Space. Laundry room with storage place. 24 Hrs Concierge. Indoor Pool and Gym. walking distance to TTC, banks, Sobey's supermarket, shops, park and restaurants. Quick access to highway QEW and DVP. (id:60626)
Homelife New World Realty Inc.
23 - 37 Summerside Mews S
Pelham, Ontario
Welcome to this beautifully designed 2-bedroom, 2-bathroom townhome offers comfort, style, and convenience in one of Niagara's most desirable communities. Built in 2021, this modern home features a private garage, three levels of living space, and a stunning third floor with an outdoor terrace perfect for relaxing or entertaining year-round. Inside, enjoy elegant finishes throughout, including quartz countertops, stainless steel appliances, and a large kitchen island in the open-concept main living area. The 14 foot-ceilings on the second level create a bright, airy space you'll love spending time in. Each bedroom has its own bathroom, with the main-level bedroom offering a full ensuite and-convenient laundry and garage access nearby.Step outside and you are just a short walk to everything Font hill has to offer groceries, shopping, dining, parks, library, and the Meridian Community Centre. Nature lovers will appreciate the nearby Steve Bauer Trail, while commuters and students will love the quick access to highways, Brock University, and Niagara College. This move-in-ready townhome offers the perfect blend of lifestyle and location. (id:60626)
RE/MAX Millennium Real Estate
1678 Fern Glen Road W
Perry, Ontario
Fantastic opportunity to have room to roam and great privacy. The circular driveway, lined with apple trees and maples, brings you onto this high and dry 22 acres of mixed farm fields, hardwoods and large open yard. This property comes complete with fenced in paddock area along with multiple fenced and gated pastures. There is a large barn complete with driveway up to the main level loft area, stalls in the lower walkout area and covered storage for machinery. There are even 2 separate hand water pumps for farm water without having to carry. The large insulated, heated garage / workshop is perfect for the handyman or hobbyist. The property is run entirely off-grid with 8 new, large, deep cycle battery bank, an adjustable solar array and available wind turbine. Gas generators are on standby to charge the batteries if need be. The farm house has an open kitchen and dining area overlooking the back fields. The living room is centered around the fireplace which is currently blocked off but would be a great spot for a new woodstove insert. Primary heat is with an outdoor woodburning furnace along with a stand alone propane fireplace. The main floor, primary bedroom, has a huge walk-in closet area and ensuite privileges. Main floor laundry with gas propane dryer. There are 2 more bedrooms and a sitting area on the second floor with a 2 pc bath. If you've ever wanted to have that quintessential small farm all set up for you start living the more simple life, than this is your prime opportunity (id:60626)
Cottage Vacations Real Estate Brokerage Inc.
1678 Fern Glen Road W
Perry, Ontario
Fantastic opportunity to have room to roam and great privacy. The circular driveway, lined with apple trees and maples, brings you onto this high and dry 22 acres of mixed farm fields, hardwoods and large open yard. This property comes complete with fenced in paddock area along with multiple fenced and gated pastures. There is a large barn complete with driveway up to the main level loft area, stalls in the lower walkout area and covered storage for machinery. There are even 2 separate hand water pumps for farm water without having to carry. The large insulated, heated garage / workshop is perfect for the handyman or hobbyist. The property is run entirely off-grid with 8 new, large, deep cycle battery bank, an adjustable solar array and available wind turbine. Gas generators are on standby to charge the batteries if need be. The farm house has an open kitchen and dining area overlooking the back fields. The living room is centered around the fireplace which is currently blocked off but would be a great spot for a new woodstove insert. Primary heat is with an outdoor woodburning furnace along with a stand alone propane fireplace. The main floor, primary bedroom, has a huge walk-in closet area and ensuite privileges. Main floor laundry with gas propane dryer. There are 2 more bedrooms and a sitting area on the second floor with a 2 pc bath. If you've ever wanted to have that quintessential small farm all set up for you start living the more simple life, than this is your prime opportunity. (id:60626)
Cottage Vacations Real Estate Brokerage Inc.
53 Gibson Avenue
Hamilton, Ontario
This is the best price 2 story townhome in all of Hamilton, welcome to 53 Gibson Avenue, Hamilton – a freehold 2-storey townhouse built in 2021, still under Tarion Warranty. This property offers over 1,200 square feet of finished living space, featuring 2 bedrooms, 2 full bathrooms, and a full-sized unfinished basement with a cold room and sump pump, offering potential for future development. The exterior showcases a fully landscaped front yard with interlocking stonework. Inside, the home includes tall ceilings, an open-concept main floor layout, and builder upgrades throughout. The kitchen is equipped with quartz countertops and stainless steel appliances, flowing into a spacious living/dining area with large windows and a sliding door to a private backyard with an existing garden bed. Upstairs includes an oversized primary bedroom with walk-in closet and private ensuite, along with a second bedroom and a second full bathroom. The unfinished basement provides ample storage space and potential for customization. Located in a wellestablished neighbourhood, the property is in proximity to Tim Hortons Field, Bernie Morelli Recreation Centre, multiple schools, public transit, Ottawa Street shopping, and major roadways including the Red Hill Valley Parkway. This home offers convenient access to both amenities and transportation routes. (id:60626)
Exp Realty
8720 150 St Nw
Edmonton, Alberta
Investors know success is a good property in a great location! This home has it all! 2 storey, legal suite home that will amaze both YOU & your tenants. As you step inside, you are greeted by a spacious, bright, open concept design, sure to impress! East facing living area; highlighted by the tiled fireplace & massive kitchen with high end modern finishings. Granite island is a focal point & is the perfect place for entertaining. Upstairs has 3 large bedrooms, with primary featuring a walk in closet & ensuite. Upper floor Laundry! Separate entrance to the lower LEGAL SUITE, highlighted by an inviting kitchen area, separate laundry & two bedrooms. Fantastic location will make renting easy – close to schools, parks, West Edmonton Mall & access to the Whitemud. House is also a short walk to a future LRT station. 8716, 8718, 8720 to be sold together with an assumable commercial mortgage, 40 year amortization, 1.8% with 6 years remaining. Mortgage assumption is subject to CMHC approval; other criteria apply. (id:60626)
Exp Realty
50 Highland Crescent
Kitchener, Ontario
Welcome to 50 Highland Crescent – a perfect starter home for first-time buyers! This freehold semi-detached (no condo fees!) offers a spacious layout and a large backyard ideal for kids, pets, and summer gatherings. Enjoy year-round comfort with a high-efficiency ductless heating & cooling system, and peace of mind with a brand-new roof (2024). Bright, inviting, and move-in ready, this home is just steps to grocery stores, parks, restaurants, and shopping—everything you need is within walking distance. Located in a friendly, established neighbourhood—this is value and convenience you don’t want to miss! (id:60626)
Exp Realty
49 Legacy Glen Row Se
Calgary, Alberta
Welcome to this beautiful and meticulously maintained two-story home, ideally situated in the heart of Calgary's vibrant Legacy community. This residence offers 1494 sq ft of living space, with an undeveloped basement ready for your personal design touches. As you approach, you'll be greeted by a spacious front porch veranda. Step inside to an inviting entrance that leads to a bright open concept main floor. The main floor boasts a generous dining area, a sleek kitchen with stainless steel appliances, a large island, quartz countertops, and luxury vinyl plank (LVP) flooring. With 9-foot ceilings throughout, the space feels even more expansive. A convenient 2-piece bathroom is tucked away next to the mudroom. Upstairs, you'll discover a beautiful and large master bedroom complete with a walk-in closet and a 4-piece ensuite bathroom. Two additional bright bedrooms, a 4-piece main bath, the laundry room and a fantastic bonus room (which is ideal for family time) complete the second level. The low maintenance fenced backyard features a good sized deck and a two car parking pad. Living in Legacy means enjoying easy access to everything you need. You'll be close to schools, parks, restaurants, and shopping centres. Plus, the home offers great access to Stoney Trail, Macleod Trail, and Deerfoot Trail, making commutes a breeze. Ready to experience this stunning home for yourself? Be sure to book your viewing today! Furniture is negotiable. (id:60626)
2% Realty
205 11077 Ravine Road
Surrey, British Columbia
Fantastic Chance to Own/Invest in a prime, upscale Condo at "Ledgeview" by Quadra Homes - one of the top Condo developers. Situated in vibrant Surrey Downtown. This roomy 2 Bed & 2 Bath home features a 3-pc ensuite in the Primary suite. WICLO. A/C roughed-in. Sleek interior style with high-end finishes. Chef-grade S/S appliances, Ice Maker Fridge. Dual fuel Oven & 5-burner gas cooktop. Quartz counters, White Shaker Cabinets. Upgraded bathroom w/ heated Tile floors. 2" wood blinds. Wall Safe built in. EV charger prewired. Expansive 5000 sq ft amenity area includes Gym & meeting spaces. Large Rooftop Terrace offers playground & garden. Strata fee covers gas & hot water. Rentals & Pets welcome. Walkable to Skytrain. Must see! (id:60626)
Macdonald Realty (Langley)
53 Gibson Avenue
Hamilton, Ontario
This is the best price 2 story townhome in all of Hamilton, welcome to 53 Gibson Avenue, Hamilton a freehold 2-storey townhouse built in 2021, still under Tarion Warranty. This property offers over 1,200 square feet of finished living space, featuring 2 bedrooms, 2 full bathrooms, and a full-sized unfinished basement with a cold room and sump pump, offering potential for future development. The exterior showcases a fully landscaped front yard with interlocking stonework. Inside, the home includes tall ceilings, an open-concept main floor layout, and builder upgrades throughout. The kitchen is equipped with quartz countertops and stainless steel appliances, flowing into a spacious living/dining area with large windows and a sliding door to a private backyard with an existing garden bed. Upstairs includes an oversized primary bedroom with walk-in closet and private ensuite, along with a second bedroom and a second full bathroom. The unfinished basement provides ample storage space and potential for customization. Located in a wellestablished neighbourhood, the property is in proximity to Tim Hortons Field, Bernie Morelli Recreation Centre, multiple schools, public transit, Ottawa Street shopping, and major roadways including the Red Hill Valley Parkway. This home offers convenient access to both amenities and transportation routes. (id:60626)
Exp Realty
1802, 303 13 Sw
Calgary, Alberta
Location doesn't get any better than this! South-west facing, very bright floor to ceiling windows, 18th-floor sub-penthouse condo overlooking Downtown Calgary Tower and also with Rocky Mountain view. Steps to downtown, 17th Ave, 4th Street entertainment districts, and the Stampede Grounds. Good school district, Western Canada HS. Many daycares in the area. Walk to work. One block to the Hospital. This stunning 2 bed, 2 bath + office unit boasts mountain views, a modern kitchen, and two private balconies with BBQ hookup. It has a wow factor. Enjoy luxury living with a rec room, resident lounge, guest suite, and electric car charging. Prime parking spot included! Schedule your showing today! Experience unparalleled urban living , enjoy breathtaking views of the mountains, Stampede fireworks, and the iconic Calgary Tower. Over looking Central Memorial Park, where many civic entertainment activities are held in the park. Unit features a fully upgraded interior with stainless steel appliances, quartz countertops, and sleek tile flooring. Step onto your private balcony with gas BBQ hookup and soak in the vibrant city atmosphere. Just a short stroll away from downtown office districts, 17th Ave entertainment, and convenient access to the LRT, Talisman Centre, and river pathways. Building amenities include a rec room, bike storage, resident lounge, guest suite, and 16 visitor parking stalls with electric car charging. Parking is an oversized parking spot conveniently located near the exit. This is more than just a condo; it's a lifestyle. Concierge service during office hours. (id:60626)
First Place Realty
1410 Post Road
Rusagonis, New Brunswick
Tucked away in a rural setting, this practically new oversized split-entry home offers privacy, space, and community connection. With four generous bedrooms and two full bathrooms, there's room for the whole family! The home's design provides a seamless flow from the bright upper level to a walkout basement that opens directly to the expansive backyard, ideal for both relaxing and entertaining. The two-car attached garage adds convenience, while the massive paved driveway creates a safe and fun spot for kids to ride their bikes or shoot hoops on warm afternoons. Behind the house lies a vast parcel of land, unlikely to ever be developed. Access ATV trails nearby. 20 Minutes to CFB Gagetown. Hours of thoughtful landscaping have transformed the property into a lush, inviting retreat, blending beautifully with the natural surroundings. At the end of the road, a local community center offers opportunities for connection and recreation, just a short walk from your doorstep. Whether you're enjoying the quiet of your private sanctuary or mingling with neighbors down the street, this home delivers the best of both worlds. Its a lifestyle! (id:60626)
Exit Realty Advantage
1815 - 5 Rowntree Road
Toronto, Ontario
A fully-private corner and a generously spacious & stunning "one of a kind" suite - a truly "absolutely beautiful luxury apartment" one level from the top - with one of the most spectacular, stunning, panoramic and completely unobstructed views of the City skyline. A full end-to-end view of the Ravine, Neighbourhood Park and Humber River with large windows throughout and around the full perimeter of the suite and the rooms. Fully-renovated, modern & clean finishes, new laminate flooring and an open-concept layout with 2 bedrooms + a den (solarium), 2 fully-upgraded washrooms and a large & bright galley-kitchen containing granite countertops, S/S sink, modern white brick-backsplash, pot-lights and modern cabinetry. Loaded with upgrades throughout the unit, a spacious master w/ 5-pcs. ensuite and a living room "entertainer's delight". 24-hr gate security. Just under 10 minutes. drive to: Pearson Airport, Hwy-401, Hospital, Canada's Wonderland (seen from living room), Yorkdale Mall, Vaughan Mills, York University and Humber College. Less than a 2-minute drive to the near future Finch West LRT (TTC) @ Mount Olive station. A 24-hour convenience store and Tim Hortons are both located in an adjacent plaza. Several neighbourhood schools, parks, a Community Centre and Albion Mall are all within walking distance! The unit has 2 owned parking spots & a Locker unit as well. Pictures are being used from previous listings; the actual appearance may be a little different. (id:60626)
Save Max Achievers Realty
308 - 12 Clara Drive
Prince Edward County, Ontario
Don't miss this amazing South Facing 1 Bedroom + Den condo with a private balcony located in the Taylor building in Picton's newest luxury Harbourfront Community. This newly constructed condo unit features open concept living and dining with a separate den and 2 pc bath. The sun filled Primary Master bedroom comes complete with an ensuite 4 pc bath and a large closet. Standard features include quartz countertops, tiled showers/tubs and more. See the kitchen design photo for the selected finishings. The Taylor building is located just next door to the Claramount Club that will host a fitness facility and spa with an indoor lap pool and outdoor tennis courts as well as a fine dining restaurant and pub! This amazing new development will also feature a boardwalk along the waterfront into Picton Harbour! Condo/common fees $241.28 per month. This is an "Assignment Sale". (id:60626)
RE/MAX Quinte Ltd.
11 65 Foxwood Drive
Port Moody, British Columbia
Rarely available and beautifully renovated, this one-level apartment with private entry (no Elevator) in a townhome complex all located in peaceful Foxwood Hills. Tucked into a quiet location, this spacious one-bedroom, two-bathroom home is move-in ready. Enjoy quartz countertops with undermount sinks throughout, newer appliances, and a stylish designer tile backsplash that completes the well-laid-out kitchen. The open-concept living and dining area features a cozy gas fireplace and opens to a charming front patio-perfect for relaxing. The large primary bedroom is a true retreat, featuring a walk-in closet, a designer barn door, four-piece ensuite, and a cozy office nook by the window. just minutes from Newport Village/SkyTrain. 2 secured parking and storage! OPEN HOUSE JUNE 7th 2 to 4pm (id:60626)
Royal LePage West Real Estate Services
17920 70 St Nw
Edmonton, Alberta
Welcome to the Kaylan built by the award-winning builder Pacesetter homes located in the heart of North Edmonton in the community of Crystalina Nera east with beautiful natural surroundings. This home is located with in steps of the walking trails, parks and schools. As you enter the home you are greeted a large foyer which has luxury vinyl plank flooring throughout the main floor , the great room, kitchen, and the breakfast nook. Your large kitchen features tile back splash, an island a flush eating bar, quartz counter tops and an undermount sink. Just off of the kitchen and tucked away by the front entry is a 2 piece powder room. Upstairs is the master's retreat with a large walk in closet and a 4-piece en-suite. The second level also include 3 additional bedrooms with a conveniently placed main 4-piece bathroom. ***Home is under construction and the photos are from the same home recently built and may vary to be complete by September / October of this year *** (id:60626)
Royal LePage Arteam Realty

