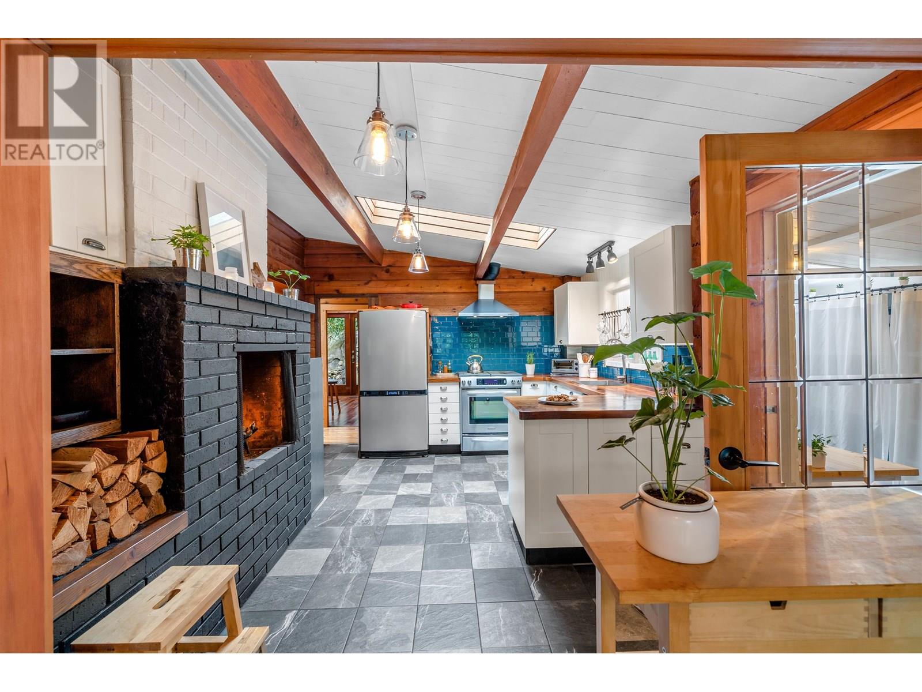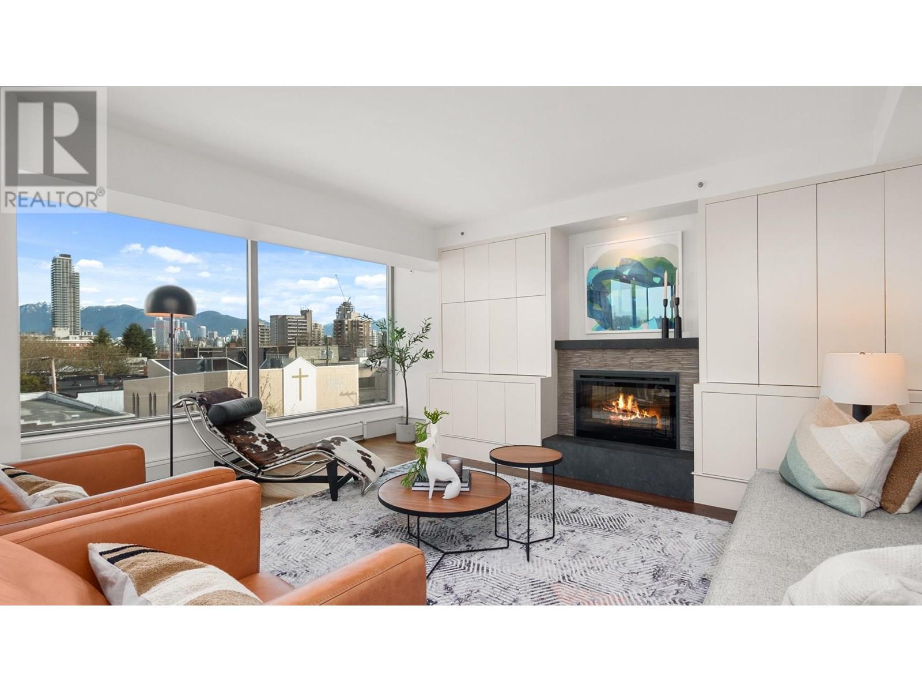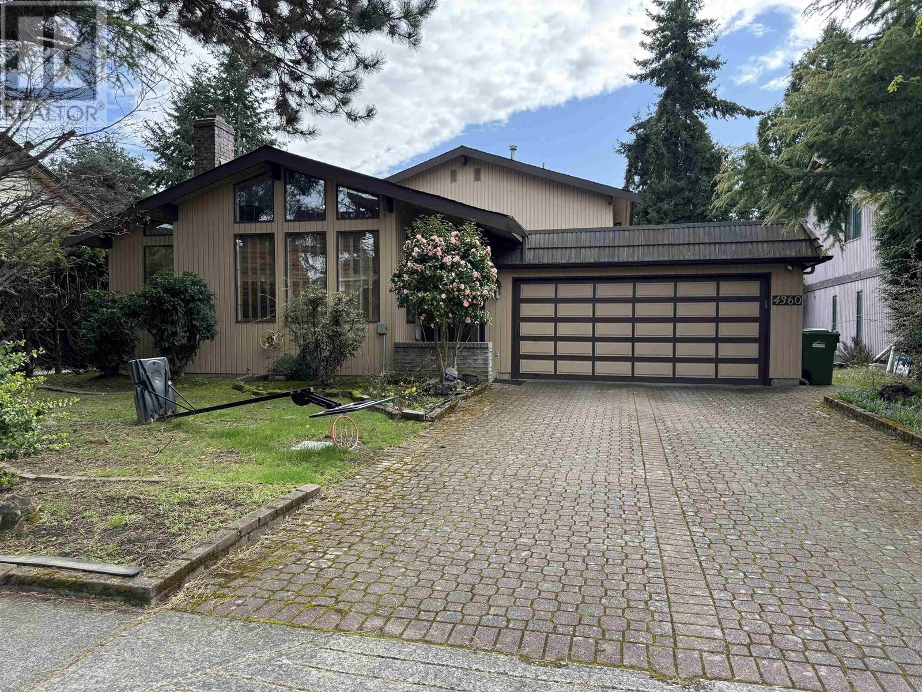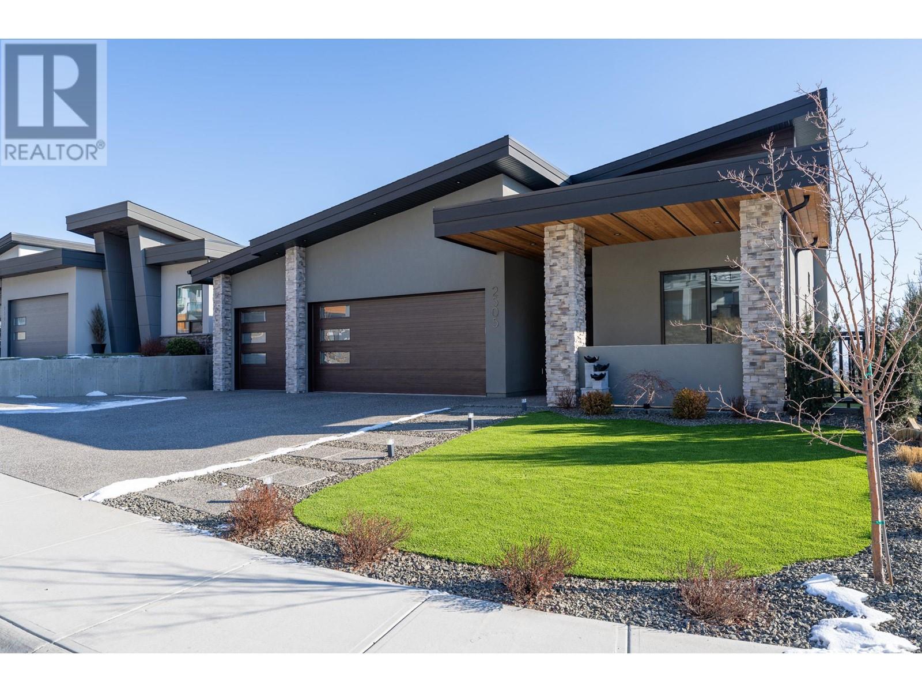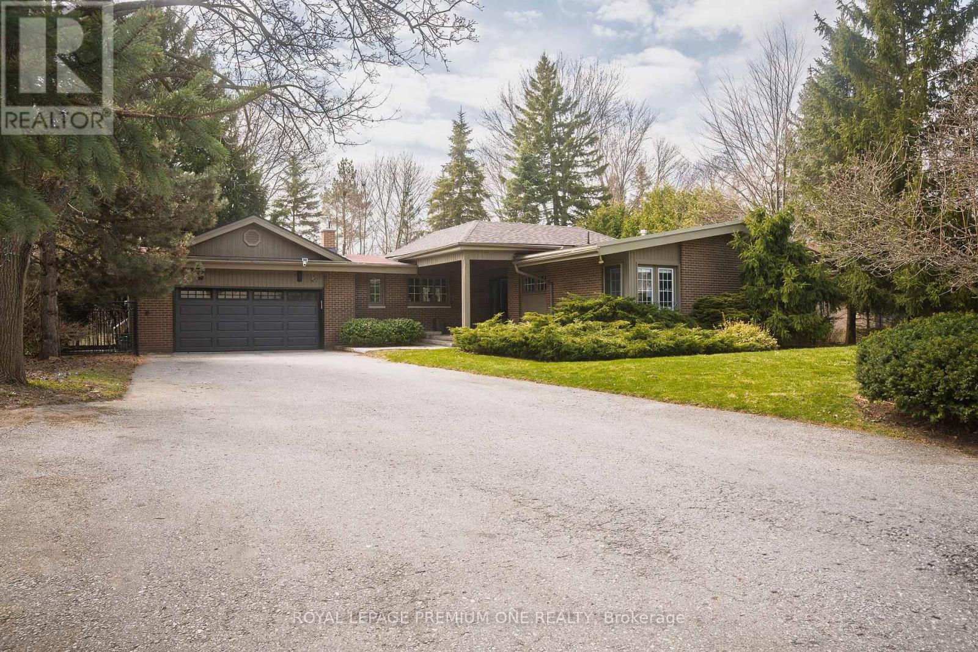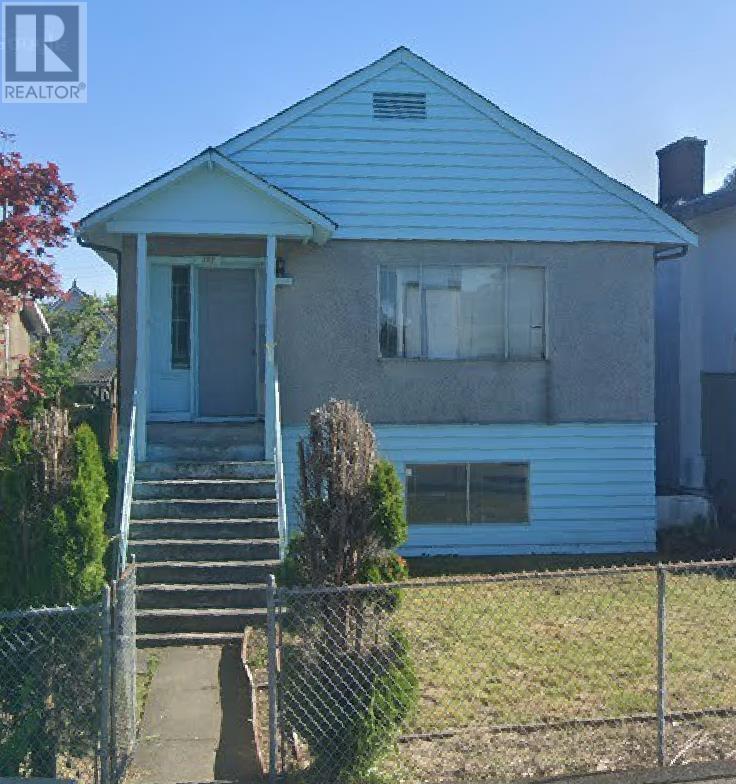208 8188 Manitoba Street
Vancouver, British Columbia
Rarely available large 3,626 sf all on one floor at the new bargain price of $551/sf. This is one of the best units at Marine Landing, the "Shining Star"in Marpole. 16' concrete ceiling. Utmost modern design allows lots of natural light. Corner highly glazed unit is visible from SW Marine Drive making BRANDING a great advantage for your business. I-2 zoning permits a wide variety of usage, including Restaurant Class 1, Legal, Accounting, Dentist, & other Health Care usage, labs, etc.1 common loading bay on main next to elevator going up to the unit's 10'x 8' loading door. 4 secured underground parking,1 with EV capability. Property is also "For Lease" on MLS C8065632 (for leasing can be separated into 2 units). (id:60626)
RE/MAX Westcoast
455 Kirkwood Drive
Sudbury, Ontario
Welcome to your dream home on the shores of Ramsey Lake! This home has been completely renovated & meticulously designed offering over 3,000 sq.ft. of elegant living space. Every inch of this home has been thoughtfully updated to provide a blend of sophistication, comfort & lakefront charm. The upper level holds all 5 bedrooms, conveniently located on one level, providing a quiet retreat for the entire family. The spacious primary suite features a private deck, gas fireplace, walk-in closet & a stunning 5-piece ensuite with double vanity, soaker tub, and glass shower. The main floor is bright & open, with a seamless flow between the living room, dining area & chef-inspired kitchen. The heart of the home features floor-to-ceiling custom cabinetry, large centre island all topped with quartz countertops, built-in stainless steel appliances & views of the water. This is an ideal area to host family & entertain that also grants easy access through sliding doors to yard. Outside, the professionally landscaped grounds extend from front to back, creating a private outdoor oasis. Soak in the hot tub under a pergola as the sun sets over the lake, or simply enjoy quiet mornings with a coffee in hand and nature all around you. Work-from-home professionals will love the beautifully appointed main-floor office, complete with peaceful lake views. A spacious family room adds to the versatility of the layout, offering a cozy space for movie nights or casual gatherings. Every detail has been considered, from the triple attached heated garage equipped with an electric car charger & loft space, to the thoughtfully designed mudroom with built-in storage, additional access to the yard & water & a walk-in dog wash station to help keep things neat & tidy! This is not just any home, this is a waterfront living dream. Do not miss out & let somebody else live your Ramsey Lake dream. Schedule your private & confidential tour today. (id:60626)
Real Broker Ontario Ltd
5817 Eagle Island
West Vancouver, British Columbia
EXPERIENCE UNPARALLELED ISLAND LIVING! 5817 Eagle Island is a rare and extraordinary retreat in West Vancouver. This exclusive 16-acre island community of just 33 properties offers the perfect balance of seclusion and convenience, with full municipal services and easy access via a short 30 second private barge ride. This bright, charming Pan-abode home has the feeling of warmth and features 3 bedrooms, 1.5 baths, and a thoughtfully designed single-level layout surrounded by lush gardens, scenic walkways, and over 10,000 square ft of privacy. Enjoy the serenity of island life while being just minutes from top schools, recreation, Eagle Harbour Marina, and Caulfeild Village, with downtown Vancouver only 25 minutes away. Don´t miss this rare opportunity to own a piece of West Coast paradise! (id:60626)
Rennie & Associates Realty Ltd.
10951 130 St Nw
Edmonton, Alberta
Stunning custom home on a sun-soaked corner lot in sought-after Westmount. This modern farmhouse features white hardie board and brick exterior, covered composite front and back decks, and incredible southwest exposure. Inside offers chic open-concept living with herringbone hardwood floors, a moody main floor den, butler’s pantry, and large mudroom. The living room features a white brick fireplace with a reclaimed timber mantle. Upstairs has 3 large bedrooms including a luxurious primary suite that feels like a boutique hotel, plus a bonus room that could be a 4th bedroom. The fully finished basement has 11’ ceilings—perfect for a golf simulator or home theatre. Triple garage includes a legal suite above for added income or guest space. This one-of-a-kind home blends timeless style with thoughtful function, all in one of Edmonton’s most vibrant communities. Every detail has been carefully curated with no expense spared. Move in and enjoy! (id:60626)
RE/MAX Excellence
501 1550 W 15th Avenue
Vancouver, British Columbia
Welcome to one of Vancouver's most sought-after buildings by architect Bing Thom. This beautifully renovated NW corner suite offers 1,540 sq. ft. of elegant living with stunning views of the North Shore Mountains. Highlights include rich walnut floors, custom millwork with built-ins, and a sleek open kitchen with granite counters, gas fire place, custom cabinetry, and a bright breakfast nook. The two bedrooms are ideally separated for privacy-one currently used as a den-and the two bathrooms are finished in limestone and marble. Located just steps from the Vancouver Lawn and Tennis Club and the shops and cafes of South Granville. Comes with 2 side-by-side parking stalls and a storage locker plus 1 pet is allowed. Showings by appointment- easy to show (id:60626)
Engel & Volkers Vancouver
4360 Coventry Drive
Richmond, British Columbia
Very desirable West Richmond Boyd Park location. Secluded quiet street in nice neighbourhood. LOT is a bit over 7,000 sq.ft. rectangular lot with living area of 2,345 sq.ft. Updated in 2017 with laminate flooring; expensive bidet toilets; Plenty of storage areas, functional layout, vaulted wood ceiling in Living Room with skylight; spacious bedrooms, sunny south facing privately fenced backyard, enclosed storage room at the rear of the house. Walking distance to schools and transit, community centre, shopping and recreation centre. Hugh Boyd Secondary & Grauer Elementary school catchment. Thanks. (id:60626)
Royal Pacific Riverside Realty Ltd.
2505 Tallus Heights Drive
West Kelowna, British Columbia
Custom built home by multiple award winning Operon Homes. This spacious 5-bedroom, 5-bathroom home seamlessly blends luxury & functionality. Featuring an elevator, 900 sq. ft. heated garage & versatile 600 sq. ft. heated flex room with 220V—perfect for a workshop. A 1 bedroom legal suite with laundry hookups & private entry adds value. The main level impresses with 12 ft ceilings, 8 ft doors & an open concept. The great room is highlighted by a floor-to-ceiling gas fireplace with TV recess. The chef’s kitchen boasts a gas cooktop, 5x8 ft. island with cabinetry & butler’s pantry. The home is equipped with a whole-home water filtration/softener system, reverse osmosis kitchen faucet & built-in vacuum. The spacious primary bedroom features a luxurious ensuite with heated floors, a separate water closet & expansive walk-in closet with direct access to the laundry. A 2nd bedroom & guest bathroom with a tiled shower are also on the main floor. The lower level includes the suite, the flex room, 2 additional bedrooms (one with walk-in closet & ensuite), a full bathroom, a large family room, storage & private patio with hot tub. The garage accommodates 3+ cars with a 12-ft ceiling, 220V outlet, hot/cold water & built-in cabinets. The home’s low-maintenance exterior & expansive upper deck overlooks the view & oversized lot, ensuring privacy with no future development behind you. Located in a quiet cul-de-sac, enjoy easy access to shopping, lakes, golf, wineries & numerous trails. (id:60626)
RE/MAX Kelowna
64 Fire Route 103 B
Trent Lakes, Ontario
Just 10 minutes outside of the charming town of Bobcaygeon, you will find this stunning year-round Lakehouse with 80 ft of gorgeous Pigeon Lake waterfront! This thoughtfully designed home was built in 2013, & offers 2205 sq/ft of living space on the main floor, plus a beautifully finished walkout basement. With 3+1 bedrooms, 2 offices, 3 full washrooms, and a stunning great room which boasts soaring 18-ft ceilings, a gorgeous floor-to-ceiling stone fireplace & expansive windows ensuring amazing lake views from every angle! The open-concept kitchen offers built-in appliances, granite countertops, a centre island, separate breakfast bar & dining area also offering amazing lake views & a walk-out! Imagine waking up every morning & looking out to the lake from the oversized windows in your large primary bedroom, or stepping out directly to the large deck w/southern exposure. The primary bdrm also offers a spa-like ensuite w/jacuzzi tub, double sinks, a shower w/four shower heads, & a large walk-in closet. The lower level is beautifully finished with many large windows, two walkouts which lead you to a covered patio area, a large, bright games room, gym area, & a large storage room which has a walk-up to the garage. This wood & stone-sided home blends beautifully with the 0.53 acre lot which has been extensively landscaped w/armour stone & flagstone. At the crystal clear, south-facing shoreline there are two docks and a stone-sided boathouse with lift and an amazing sundeck up above where you can soak up the rays and watch the boats go by during the day, or stargaze with friends and family in the evening. This home also offers a triple attached garage which measures 39'x30', has an epoxied floor, is insulated/drywalled, as well as heated & cooled. This awesome home also comes with a 10,000 KW Kohler whole-house generator, a wood/propane combo furnace, central air, and a Kinetico water treatment system. The lifestyle you've always dreamed about can truly be found here! (id:60626)
RE/MAX All-Stars Realty Inc.
2914 Tudor Ave
Saanich, British Columbia
Ten Mile Point Sanctuary. This beautifully updated residence, tucked well away from the road, offers a combination of privacy, sophistication & natural beauty. Set on half an acre, the property is a harmonious blend of lawns, garden beds, soaring trees and a cascading water feature—a true retreat just minutes from the city. Tasteful renovations throughout provide for a modern lifestyle. The heart of the home is the gourmet kitchen, with premium appliances, granite surfaces, custom cabinetry, a pot filler, & wine fridge—designed for entertaining. The living room features a classic brick fireplace with new gas fireplace & Pella French doors opening onto a slate patio, seamlessly connecting indoor comfort with the outdoors. Four bedrooms including a main floor primary suite with private deck & lovely ensuite with heated marble floors. Notable upgrades include heat pump and furnace, updated electrical and plumbing, natural gas to the house for the fireplace and hot water on demand, wide-plank oak floors, Pella windows and doors, integrated sound system. All this, just a short stroll to the ocean, Cadboro Bay Village, and the U Vic. Enjoy tranquil serenity in desirable Ten Mile Point! (id:60626)
Sotheby's International Realty Canada
257 Ashcroft Court
Vernon, British Columbia
STUNNING HOME! The VIEWS over Predator Ridge Golf Resort, Sparkling Hill and mountains beyond are truly spectacular! SHOWS BETTER THAN NEW! .22 acre, 3332 sq/ft, 3 bedrooms/4 bathrooms over two expansive levels. The great room with its soaring vaulted ceilings, sublime feature fireplace wall and huge picture windows bring the outside in! The kitchen boasts 2 dishwashers, a large quartz island, stainless steel appliances, tons of cabinetry, a butler’s pantry and direct access to the entertainment size deck, with its own blt-in bbq bar + automated retractable Solar 95% UV screening. The master suite does not disappoint with spa-like ensuite bathroom + large walk-in closet that conveniently connects to the laundry room! Hunter-Douglas window treatments throughout! Control 4. The lower level is equally as bright and spacious; large family/rec room with wet bar + beverage fridge. 2 well-separated guest suites, plus large unfinished flex space for your ideas. This home flows so beautifully to the expansive yet private outdoor living, with its low-impact landscaping, two babbling water features, a fire pit w/sitting area to enjoy the evenings, plus a huge, covered patio area. Large, bright double garage plus golf cart area, epoxy floor and wall shelving units for all your storage! See why this home was a coveted showhome at Predator Ridge. See supplements for list of home features. Some furniture negotiable. *Predator Ridge Resort is exempt from the Speculation and Vacancy Tax*. (id:60626)
Rockridge Real Estate Company
135 Patricia Drive
King, Ontario
Stunning Property Opportunity in King City. Discover a highly sought-after neighborhood in King City, where opportunity awaits for both downsizers and those looking to custom build their dream home. This exceptional 100 x 140 premium lot. Home features an open-concept bungalow loaded with finishes. This home boasts granite countertops, an expansive island with a prep sink, two dishwashers, built-in ovens, a gas cooktop, and a wine rack, making it perfect for culinary enthusiasts and entertaining guests. Spectacular Views. Enjoy large chateau-style floor-to-ceiling windows and sliders that provide panoramic views of your backyard oasis. Landscaped outdoor space includes an inground pool, mature trees, an Armor Stone waterfall, a gas firepit, a pergola, and a built-in gas BBQ-ideal for summer gatherings and relaxation. Flexible Living Options. Move right in, add an extension, or build a second floor to perfectly tailor the home to your needs. Prime Location. The property is conveniently located within walking distance to the GO Station, fine dining, pubs, greenbelts, conservation areas, parks, recreation, and the charm of Historical King City. This is a rare chance to own a piece of paradise in a high-demand location. Whether you're looking to downsize or create your dream residence, this property caters to all your needs. For more information or to schedule a viewing, feel free to reach out! Don't miss out on this incredible opportunity! (id:60626)
Royal LePage Premium One Realty
772 E 37th Avenue
Vancouver, British Columbia
This bungalow tucked away on a quiet street on the Fraser Street neighbourhood, perfect for first-time home buyers, or for developers to buy and rent it out and build-later. Just minutes from Sir Alexander Mackenzie Elementary School and John Oliver Secondary School, this home is conveniently situated for families and children. Just near the Queen Elizabeth Park, and a block from the main Fraser Street strip, this property is located near all the parks, restaurants, coffee shops, and grocery stores for convenience and to enjoy what Vancouver has to offer. This home also features a spacious front and back yard for a great outdoor space, and a back alley for private access to the home. (id:60626)
Prompton Real Estate Services Inc.



