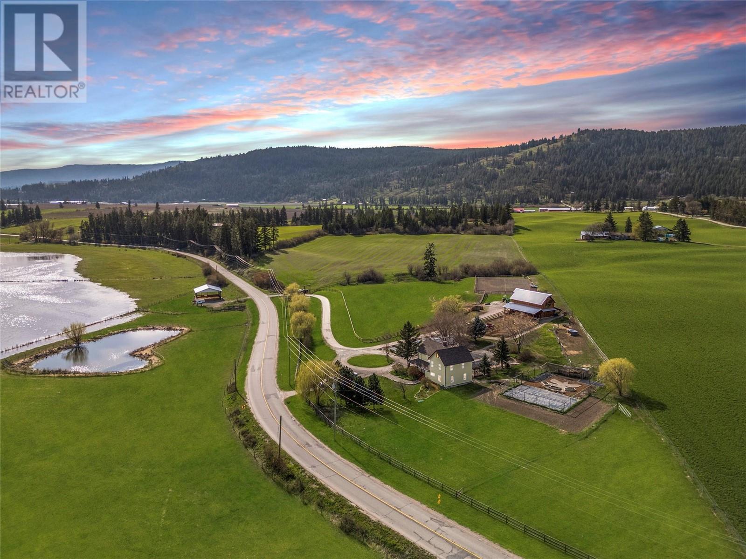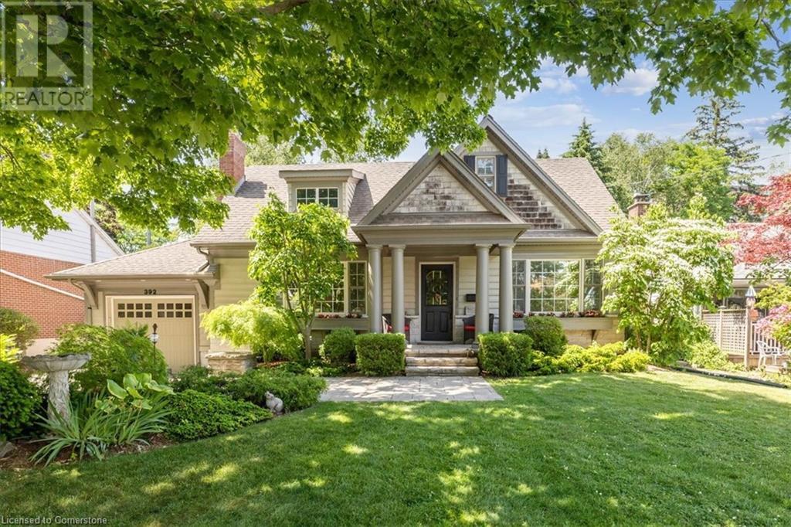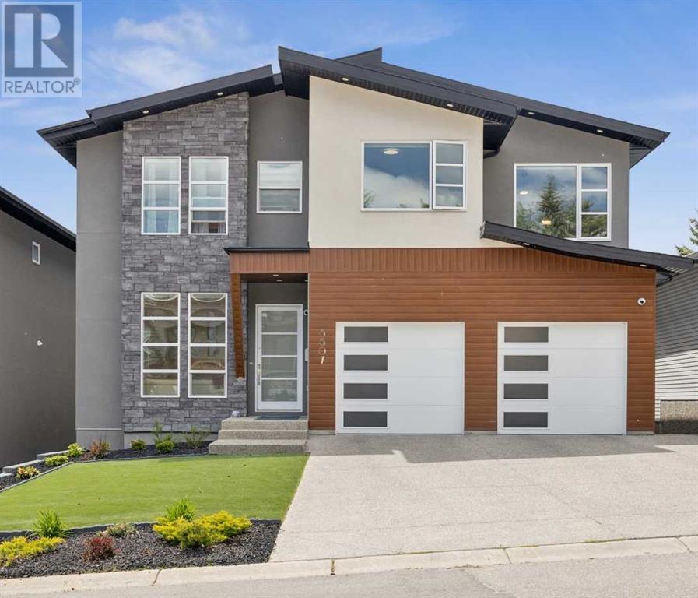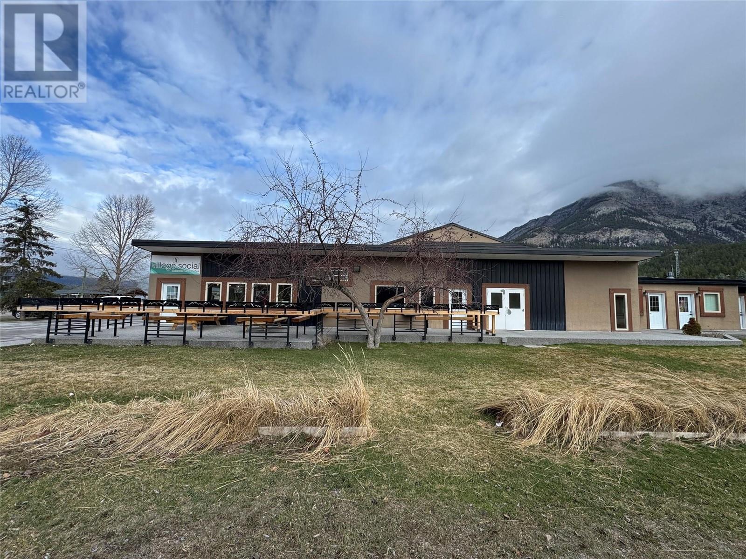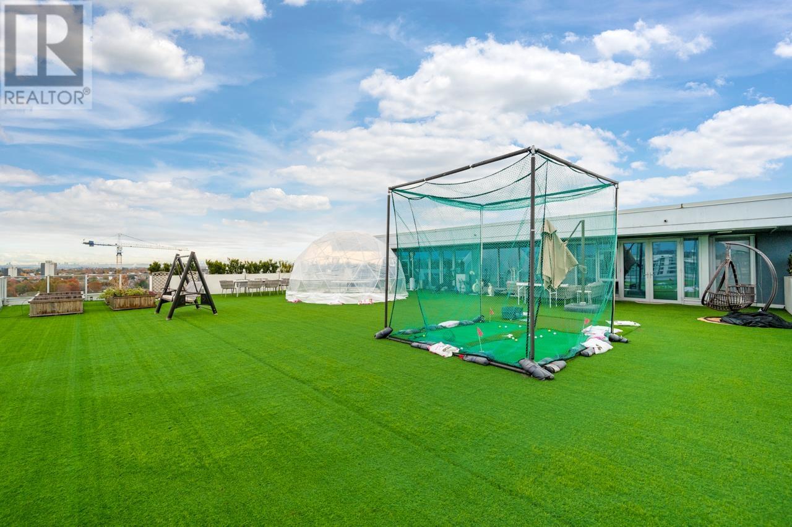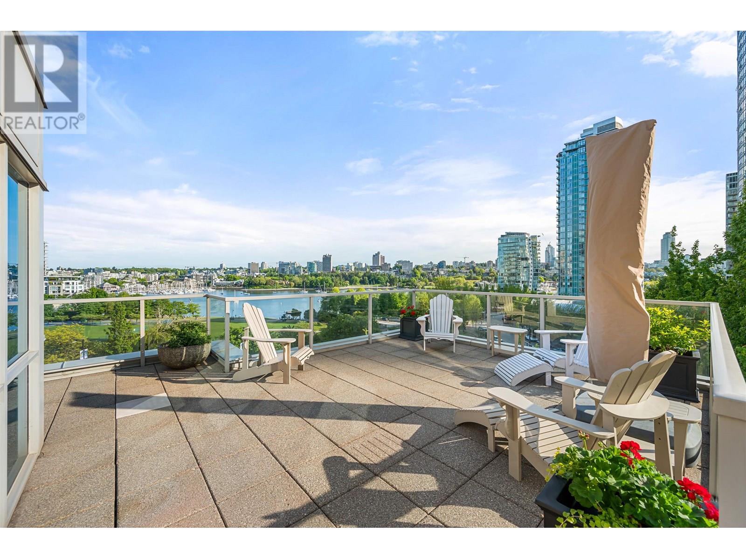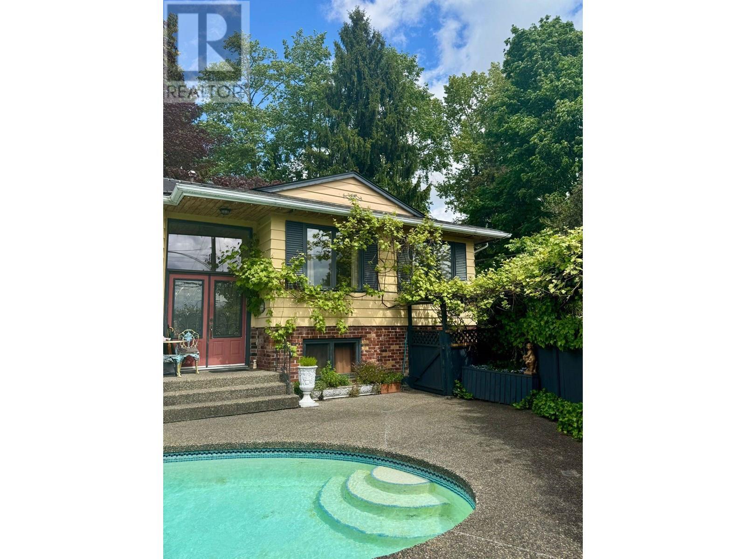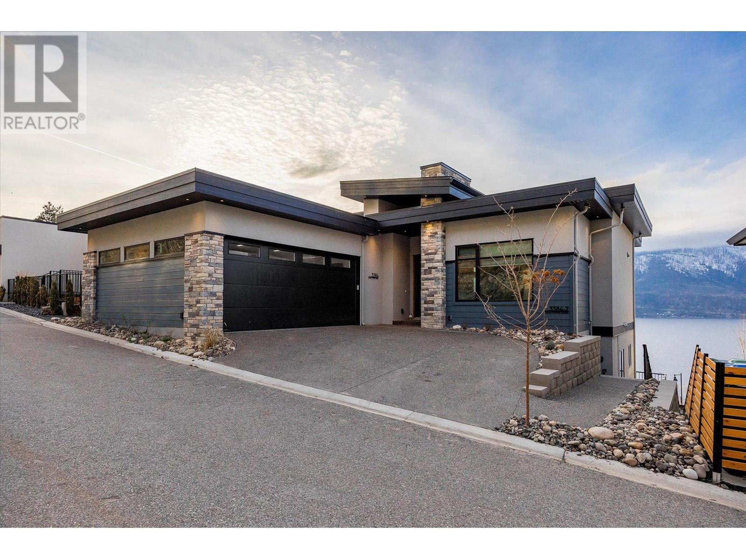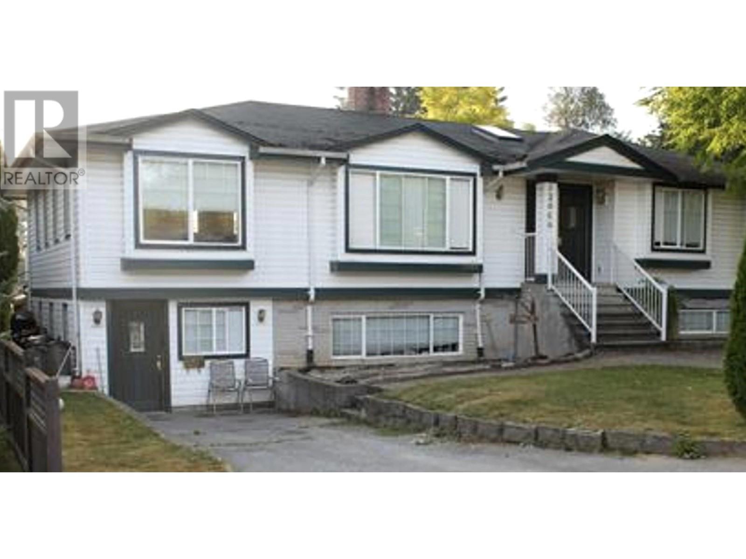1768 Otter Lake Road
Spallumcheen, British Columbia
Once in a while, a property comes along that feels like a dream pulled from the pages of a lifestyle magazine. Set on over 38 acres of picturesque farmland, this incredible country estate blends charm, utility, and wide-open space. Think 20 acres of lush alfalfa, 5 acres of peaceful woodland with trails, a natural pond, and room to roam for animals, gardens, or future ideas. At the heart is a thoughtfully restored early 1900s farmhouse—full of character, light, and modern updates. The kitchen and dining area invite slow mornings and big gatherings, while the formal living room and wraparound deck bring warmth and ease. With four bedrooms, three baths, and a spacious primary suite upstairs (plus a dreamy attic loft), there’s space for every chapter of life. But the charm doesn’t stop there. The refurbished barn is a showpiece, complete with two horse stalls, a tack room, and an amazing suite upstairs—one of those spaces that takes your breath away. Expansive, light-filled, and full of character, the suite includes two airy lofts—one designed as a bedroom retreat with a private balcony overlooking the rolling pastures below. An in-ground heated pool, detached garage, and upgraded mechanicals round out this perfectly balanced property. Whether you dream of a hobby farm, multi-gen living, or simply space to breathe, this is where rustic elegance meets real-life potential—just minutes from Armstrong and a short drive to Vernon. Country life never looked so good. (id:60626)
Real Broker B.c. Ltd
392 Pepper Drive
Burlington, Ontario
Curb appeal galore for this stunning 2+1 bedroom custom Craftsman home on a quiet, no-through street in sought-after South Central Burlington. Beautifully landscaped with mature trees, stone walkways, and charming covered front porch. Exterior by Michael DeJong with a fully reimagined interior completed by Bryan Baeumler in 2017. Step inside to find elegant details throughout: maple hardwood floors, solid wood doors and custom mouldings. The bright and inviting living room features a gas fireplace with quartz surround, built-in cabinetry, and soft-close drawers, opening through French doors to a skylit flex space—ideal for a home office, reading nook, or yoga retreat. The kitchen is thoughtfully designed with a 4-burner gas range, quartz countertops and backsplash, window seat overlooking the backyard, pantry, and sleek pull-up cabinet doors. A glass divider leads to the family room with skylights and an electric fireplace, creating a warm and spacious atmosphere. California shutters throughout offer timeless style and light control. Upstairs features two generous bedrooms, including a guest bedroom with walk-in closet. The main bath boasts a standalone tub beneath a skylight, updated plumbing, and premium fixtures. The principal suite offers two walk-in closets and a spa-like ensuite with curbless shower, vanity, and toilet. The lower level includes a finished bedroom, family room, laundry area, and 3-piece bath. Ceiling fans in bedrooms and family room add year-round comfort. The totally private backyard is a true oasis with mature landscaping, a full pool renovation in 2019, saltwater system, and direct access to the Centennial Trail leading downtown in just 10 minutes. UV window film by Evolution. (id:60626)
Keller Williams Edge Realty
5507 Buckboard Road Nw
Calgary, Alberta
Discover refined living in this stunning 4,825 sq. ft. residence in the prestigious Dalhousie community. This custom-built home offers 5 generously sized bedrooms, each with its own ensuite and walk-in closet, and 6 beautifully designed bathrooms. From the moment you step through the grand entrance with its coffered ceiling, you’ll sense the craftsmanship and attention to detail that defines this home. 10’ ceilings, 8’ passage doors, and warm engineered hardwood floors create a refined yet inviting atmosphere throughout the main level. At the heart of the home, the gourmet kitchen boasts double mitered quartz countertops, a waterfall island, and high-end JennAir and Dacor appliances - all complemented by a 48” industrial rangetop, pot filler, and motorized cabinetry for a clean, modern aesthetic. For added convenience and functionality, a spice kitchen is ready to handle all your culinary needs. The family room, anchored by a sleek tiled fireplace, seamlessly connects the open-concept layout, making it ideal for gatherings or quiet evenings at home. Upstairs, 9’ ceilings and large windows create a bright, airy feel. The primary suite is a private sanctuary, complete with a spa-like 5-piece ensuite, featuring a jetted tub, towel warmer, and a walk-in closet designed to impress. The upper level also includes a cozy bonus room and a well-appointed laundry room with built-in cabinetry and premium Electrolux appliances. The fully developed walk-out basement is designed for entertainment and relaxation, featuring a recreation room with a wet bar, built-in speakers, and a steam shower. Step outside to a full-width deck with glass railings, where you can enjoy the privacy and tranquility of the ½-acre backyard. The 3-car tandem garage, with epoxy flooring and rough-ins for in-floor heating, adds functionality without compromising style. Built with energy efficiency and comfort in mind, the home includes triple-glazed windows, 2 furnaces, 2 AC units, and an HRV system. Custo m window coverings, a security system, and surround sound further enhance the home’s thoughtful design. Now with an refined price adjustment, this home presents a rare opportunity to own a luxury residence of this caliber in one of Calgary’s most desirable neighborhoods. Perfectly situated within walking distance of Dalhousie Station and the C-Train, and just minutes from Market Mall, the University of Calgary, and local schools, this home offers a rare blend of luxury, convenience, and community. This is a home where every detail has been carefully considered to create an exceptional living experience. Don’t miss the opportunity to see it for yourself - schedule a viewing today. (id:60626)
Exp Realty
4957 Burns Avenue
Canal Flats, British Columbia
We are excited to present to you a remarkable real estate opportunity located in midtown Canal Flats. This multi-use commercial building has been fully renovated a few years ago, offering an ideal investment for those looking to capitalize on the bustling local economy. The building currently encompasses a charming cafe/restaurant, office spaces, rental suites, and an events center, making it a versatile space that caters to various business needs. The cafe/restaurant is perfectly situated to attract both locals and visitors, providing an inviting atmosphere for dining and social gatherings. The office spaces are outfitted with modern amenities, making them ideal for entrepreneurs and established businesses alike. Additionally, the rental suites are a lucrative feature, offering potential income through long-term or short-term rentals. Furthermore, the events center is a fantastic asset for hosting community events, such as workshops, conferences, and celebrations, tapping into the growing demand for multifunctional venues. With its prime location and diverse offerings, the opportunities for growth and innovation in this property are truly endless. (id:60626)
Maxwell Rockies Realty
1802 3333 Brown Road
Richmond, British Columbia
This one-of-a-kind penthouse at Avanti by Polygon offers 1,685 square ft of luxurious living, featuring 3 bedrooms, 3 bathrooms, 2 heat pumps, 2 side-by-side parking spaces, and a large locker. The highlight is an expansive 3,700 square ft patio-the largest in Richmond-boasting stunning views of the ocean, river, mountains, and city. Renovated in 2022 with over $300,000 in custom upgrades and furniture, this home is ideal for those seeking house-like living in a secure condo or content creators needing a vast outdoor space. The Avanti Club´s impressive 8,000 square ft of amenities includes a rooftop deck with pool and hot tub, gym, recording studio, yoga studio, and more. Located near a 4.2-acre park and just steps from the Canada Line and popular shopping centers. (id:60626)
RE/MAX Westcoast
801 1388 Homer Street
Vancouver, British Columbia
Enjoy waterfront lifestyle in the heart of Yaletown in this spectacular 3 bed, 2 bath penthouse, perched above David Lam Park, only steps from the Seawall and False Creek. Step out of the elevator directly into your own private lobby. Inside, natural light pours through floor-to-ceiling windows on three sides. Soak in the sun and scenery from the expansive 1,133 sqft private wraparound patio. The master bedroom features its own private balcony. The resort style amenities in Governor's Tower & Villa include swimming pool, hot tub, sauna, workout room, playgrounds and gardens. This unit features 2 conveniently located secured parking stalls and plenty of storage. This unique gem, steps from shopping, dining, concerts, and the Skytrain won´t last. Take action on this exceptional property now before it´s gone. Open House SUN (7/13) 4-5:30PM. (id:60626)
Sotheby's International Realty Canada
1240 Eastview Road
North Vancouver, British Columbia
Perfect family home located in cul-de-sac. If you wish to live in nature and keeping the comfort of the city life this house is for you and your family. Very convenient to all transportation, shopping and schools. This house is fully fenced for privacy. This property also offers an 18 Ft inground solar heated swimming pool for your enjoyment. Sundeck facing very private backyard. Wonderful garden with variety of fruit trees. Home was updated with granite center island, countertops, all newer SS appliances. Open concept kitchen faces large family room with wood burning fireplace. Below there is in-law accommodation with a separate side entrance, 3 bedrooms/ 1 bathroom and Living room. Laundry room and workshop! Easy to show! Open House Saturday July 12th 4-6pm and Sunday July 13th 1-3pm. (id:60626)
Team 3000 Realty Ltd.
- Barn - 1153 Canal Road
Bradford West Gwillimbury, Ontario
Rare opportunity to purchase approximately 4,500 sq ft of versatile barn space situated on 8.44 acres with prime exposure at the intersection of Highway 400 and Canal Road. This high-traffic location is just a short drive from both Toronto and Barrie, offering exceptional accessibility and visibility. The barn features high ceilings, electricity, water, two furnaces, a wood stove, and a washroom, ideal for a wide range of uses including a market, showroom, or storage facility. A covered porch wraps around the building, adding charm and functionality. The fertile land has supported a variety of crops, including lettuce, beets, carrots, and onions, making it well-suited for continued agricultural use. The property is also zoned for a single-family residential home, offering the potential to build or sever and build, presenting an excellent opportunity for both commercial and residential development. (id:60626)
Exp Realty
1153 Canal Road Unit# Barn
Bradford, Ontario
Rare opportunity to lease approximately 4,500 sq ft of versatile barn space with excellent exposure at the intersection of Highway 400 and Canal Road. This unique structure features high ceilings, electricity, water, heat (via two furnaces), and a washroom. The surrounding covered porch adds charm and functionality, making it ideal for a wide range of uses including a market, showroom, or storage facility. Conveniently located just a short drive from both Toronto and Barrie, this property offers exceptional access and visibility in a high-traffic area. (id:60626)
Exp Realty
3384 Black Pine Lane
Kelowna, British Columbia
Stunning 2022 Build with Legal Suite and Panoramic Views in McKinley Beach Welcome to your dream home! This beautifully crafted 2022-built property offers 4 spacious bedrooms and 4 modern bathrooms, including a legal suite perfect for extended family, guests, or rental income. Nestled in the prestigious McKinley Beach community, this home offers breathtaking panoramic views and access to a wealth of amenities. McKinley Beach is more than just a place to live—it's a lifestyle. Residents enjoy a picturesque rural setting complemented by a variety of activities and facilities. Sports enthusiasts will love the basketball, tennis, and pickleball courts, while families can take advantage of the community gardens and children's playground. The centerpiece of the community is 'Our Place,' an amenities center featuring an indoor pool, yoga room, gymnasium, and an outdoor hot tub for year-round enjoyment. The nearby local winery and the kilometre-long beachfront create a posh yet relaxed resort atmosphere. With quick access to Okanagan Lake, residents can enjoy fishing, water skiing, scuba diving, and other water activities just minutes from their doorstep. Convenient boat docking and storage for personal watercraft add to the community's appeal. Nature lovers will appreciate the network of scenic hiking trails, suitable for various fitness levels, which connect neighborhoods and lead to stunning lakefront vistas. Don't miss this incredible opportunity! (id:60626)
Exp Realty (Kelowna)
1246 St Andrews Road
Gibsons, British Columbia
Spacious West Coast Home Just Minutes from Everything! Live the coastal lifestyle without sacrificing convenience! This stunning 7-bed, 6-bath home in Gibsons is just 5 minutes to the ferry terminal and only an hour from downtown Vancouver, making it perfect for commuters or weekenders alike. Built in 2018 on a .49-acre lot, the home offers breathtaking easterly views from a large deck, a bright open-concept layout, and stylish West Coast Contemporary design with exposed timbers and huge windows. The main kitchen plus a separate wok kitchen, wine cooler, and custom lighting make entertaining a breeze. Need space for family or extra income? A private 3-bedroom in-law suite has you covered. Just moments from the shops, cafes, and beaches of Gibsons, this home is perfection manifest! (id:60626)
RE/MAX City Realty
12060 Dunbar Street
Maple Ridge, British Columbia
DEVELOPMENT OPPORTUNITY KNOCKS - Over 10,000 square foot lot centrally located. See Town Centre Area Plan on City of Maple Ridge website. Buyer to do own due diligence with city hall pertaining to any development. (id:60626)
Royal LePage Elite West

