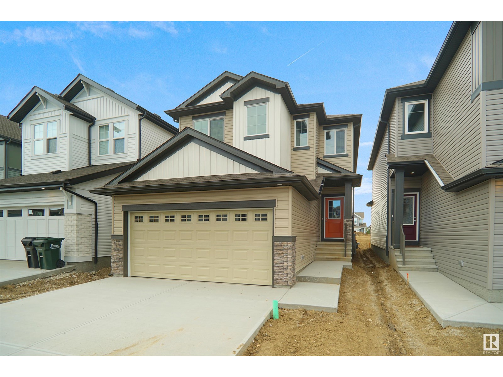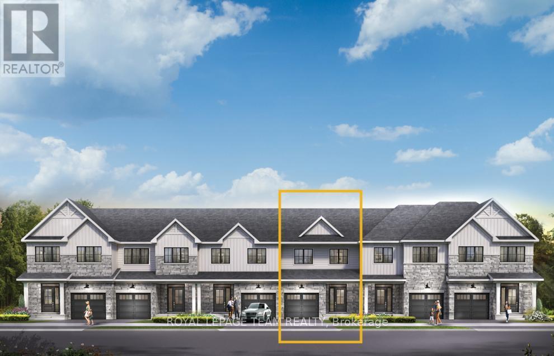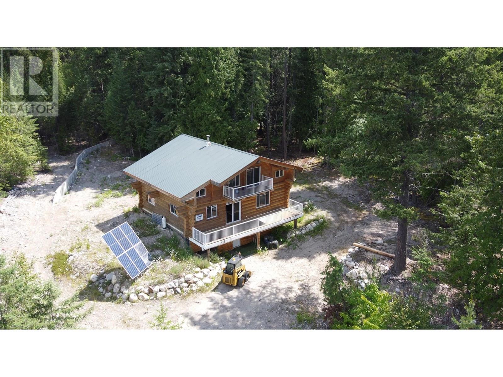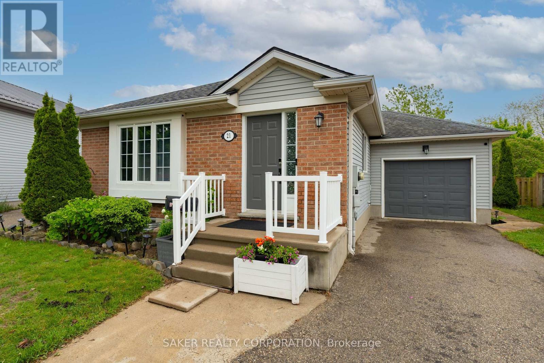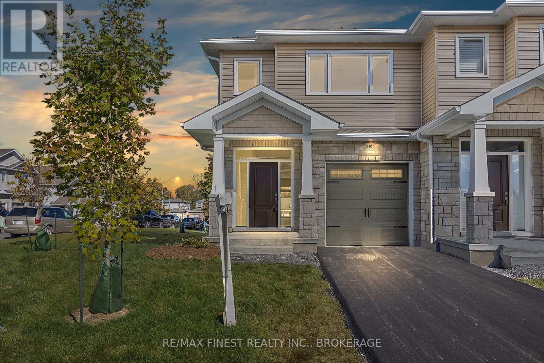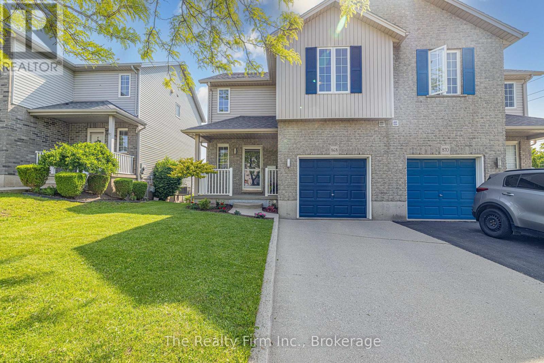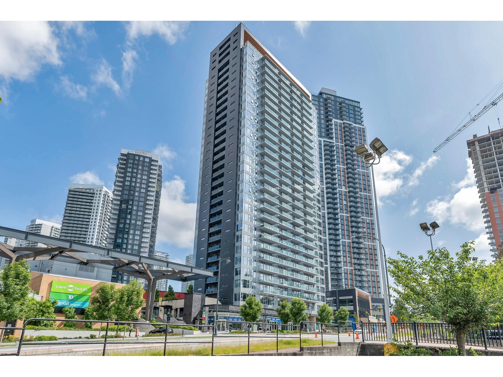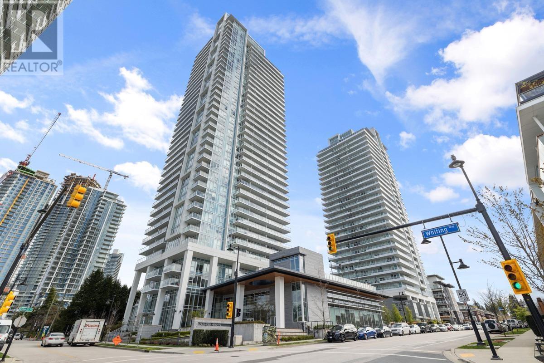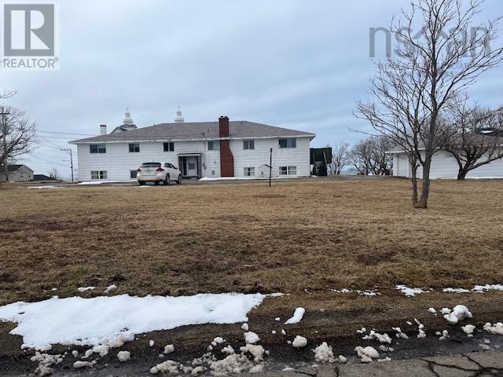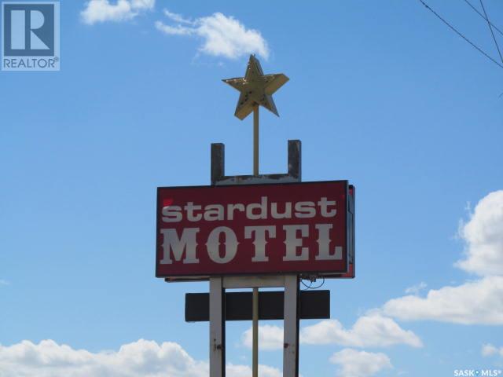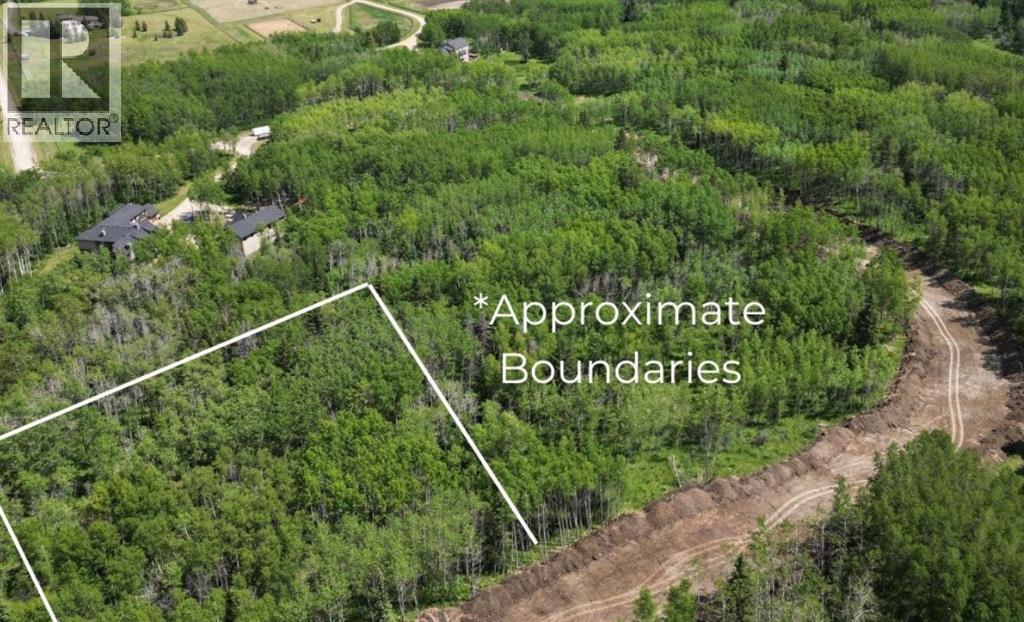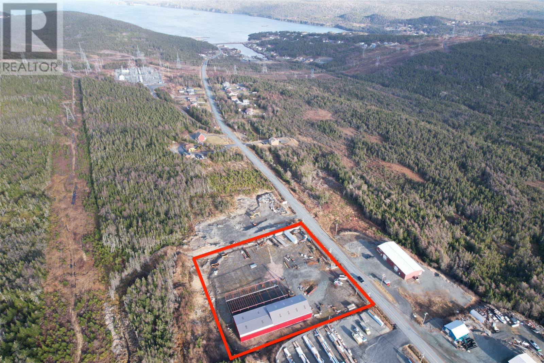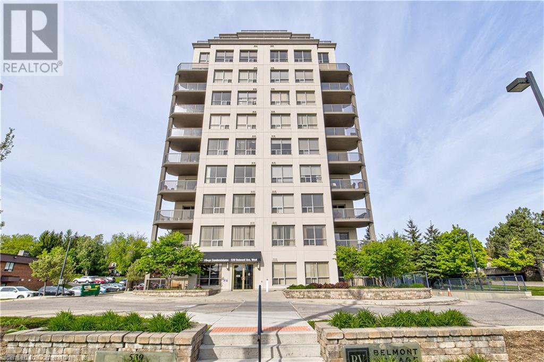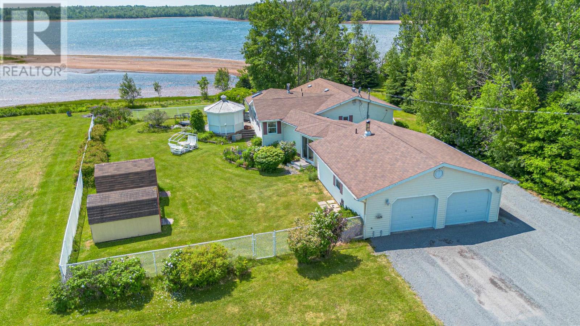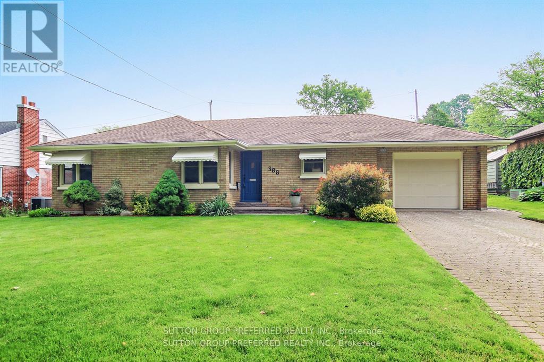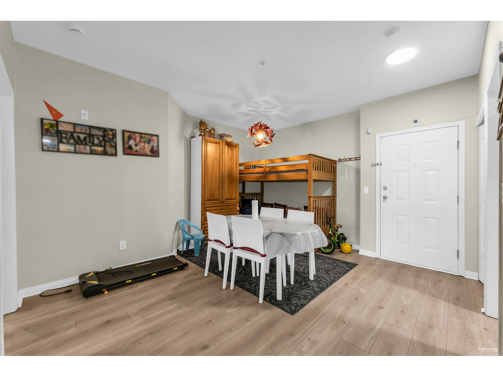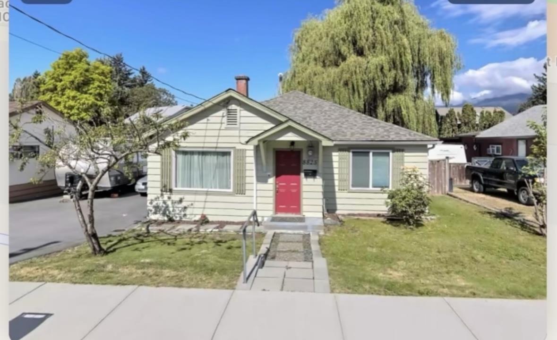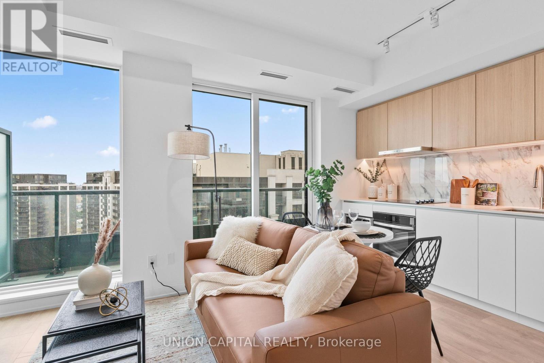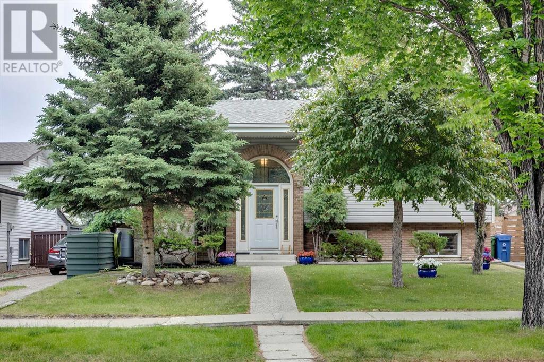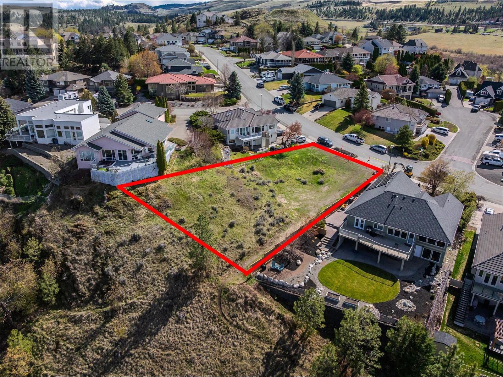17408 7 St Ne
Edmonton, Alberta
Welcome to the “Columbia” built by the award winning Pacesetter homes and is located on a quiet street in the heart of north East Edmonton. This unique property in Marquis offers 2150+ sq ft of living space. The main floor features a large front entrance which has a large flex room next to it which can be used a bedroom/ office if needed, as well as an open kitchen with quartz counters, and a large walkthrough pantry that is leads through to the mudroom and garage. Large windows allow natural light to pour in throughout the house. Upstairs you’ll find 4 large bedrooms and a good sized bonus room. This is the perfect place to call home. This home also has a side separate entrance perfect for a future basement suite. *** Home is under construction and the photos being used are from a similar home recently built colors may vary, The home will be complete by this October /November *** (id:60626)
Royal LePage Arteam Realty
745 Fairline Row
Ottawa, Ontario
Unwind in the Ashbury Executive Townhome. The open-concept main floor is perfect for family gatherings, from the bright kitchen to the open-concept dining area to the naturally-lit living room. The second floor features 3 bedrooms, 2 bathrooms and the laundry room. The primary bedroom includes a 3-piece ensuite, a spacious walk-in closet and additional storage. Connect to modern, local living in Abbott's Run, a Minto community in Kanata-Stittsville. Plus, live alongside a future LRT stop as well as parks, schools, and major amenities on Hazeldean Road. November 5th 2025 occupancy! (id:60626)
Royal LePage Team Realty
22 Chaplin Avenue
St. Catharines, Ontario
Welcome to your next chapter in the heart of St. Catharines.Just a short stroll from vibrant downtown and the beloved Montebello Park, where summer festivals, live music, and community vibes fill the air. This move in ready gem offers the perfect blend of character, comfort, and convenience.This charming 4-bedroom, 1.5 bathroom home is ideal for growing families, work from home professionals, or savvy investors seeking flexible space. The open-concept main floor flows effortlessly into an updated kitchen, leading out to a covered back porch, perfect for morning coffees or evening unwinds.Upstairs, discover four bedrooms, including a rear sunroom fully remodelled and insulated offering a bonus flex space that overlooks the backyarda perfect nook for homework, hobbies, or creative escape. A side entrance leads to the basement, which includes the second 1 piece bathroom and awaits your finishing touches.Outside, enjoy a deep 2+ car driveway, detached garage with hydro, and a backyard that invites kids to play or gardeners to grow. Updates include roof, furnace, and electrical in 2019.Walk to cafes, restaurants, transit, and parks. Move in before the holidays and enjoy the best of urban living with room to grow. (id:60626)
RE/MAX Garden City Realty Inc
7733 Campbell Creek Road Lot# 9
Kaslo, British Columbia
Off Grid living on Kootenay Lake. There are so many features with this 3 bedroom 2 storey log home. First enjoy the privacy that living on the East Shore of Kootenay Lake and this boat access property provides. Whether as a year round getaway or if this becomes your full time residence, like some of your neighbours, the Campbell Creek bay offers you a serene peice of the Kootenay Lifestyle. The home is a spacious log home with open living area to take advantage of the views as well as offering 2 bedrooms and 2 bathrooms and access to the large deck, while the top floor acts as the 3rd bedroom with its own bathroom and room for offices, storage, change room, access to a private balcony and more. The full basement is open and houses the water and electrical systems, great storage and workshop space. The Solar system is designed for 3000 watts, the water system is from a well on the property and there is a full septic system. The property is unique and one of the best priced homes on the market for waterfront properties. Owner would consider financing and selling it with furnishings and equipment onsite. The property is part of Campbell Creek Developments and your unit purchase entitles you to Lot 9 which is 3.42 acres. (id:60626)
Coldwell Banker Rosling Real Estate (Nelson)
253 Sheppard Ci
Leduc, Alberta
Experience Luxury At Every Turn In This 2289 Sq Ft Home. A Grand Foyer Leads To A Living Room Featuring a Charming 2-Way Fireplace, Perfect For Indoor/Outdoor Comfort. The Gourmet Kitchen Is A Chef's Delight, Offering A Massive Island, Built-In Wall Oven, Microwave & Gas Cooktop. Enjoy Beautiful Granite, Soft-Close Cabinetry, Distressed Maple Hardwood & Timeless Backsplash Tiles. The Heated Garage, With Its Impressive 16' X 8' Overhead Door, Opens To A Huge Mudroom, Thoughtfully Designed With An Organization Wall. Upstairs, The Bonus Room Provides Abundant Space For Family Activities. Three Large Bedrooms Include A Primary Suite That’s A True Sanctuary. Imagine Soaking In The Oversized Tub, Warmed By A 3-Way Gas Fireplace, Enjoy A Separate Shower, Dual Sinks, Walk In Closet & Private Water Closet. Outside, Discover A Maintenance-Free Fence, Water Feature, Vibrant Annuals & Perennials, An Upper Deck With Pergola & Lower Stone Patio. Your Biggest Decision-Where To Savor Your Morning Coffee! (id:60626)
Maxwell Heritage Realty
21 Erin Court
Aylmer, Ontario
Welcome to this thoughtfully designed and solidly built bungalow, ready to grow with you and your family! Built in 1998, this home offers a bright, updated, open-concept main floor that seamlessly connects the living, dining, and kitchen areas - perfect for both everyday living and entertaining! You'll find three generously sized bedrooms and a 4 piece bathroom tucked at the back of the home, offering peace and privacy. The spacious rec room in the basement, complete with charming wainscoting, is perfect for movie nights, family hangouts, or giving teens their own retreat. Downstairs you'll also find an extra-large room that could serve as a luxurious primary bedroom, a fun-filled games room, or gym. The lower level also features a second full 4-piece bathroom with cozy heated floors and a jetted tub, ideal for unwinding after a long day. Step outside to enjoy a landscaped backyard that backs onto open space - great for kids and pets! The driveway offers space for 3 cars, and the garage is complete with inside access to the home, as well as a side door to go to the backyard. Located in the heart of Aylmer, a friendly small town surrounded by major cities, quaint towns, and scenic beaches, this home offers the best of both worlds. Enjoy the charm of local shops, a strong sense of community, and a safe, welcoming environment for couples and families alike. (id:60626)
Saker Realty Corporation
113 Light Street
Woodstock, Ontario
Charming Victorian 4 Beds, 2 Baths & 2,400+ Sq Ft in Old North Woodstock! Calling all first-time buyers! This spacious and updated 4-bedroom, 2-bathroom Victorian beauty offers over 2,400 sq ft of above-grade living space, a rare find in this price range and location. Set on an extra-deep lot directly across from Victoria Park, this home blends historic charm with modern convenience. You'll fall in love with the character details like stained glass windows, original wood trim, pocket doors, and classic wainscoting, all while enjoying the peace of mind that comes with important updates already completed. The roof was replaced in 2021, the furnace in 2023, and the central air conditioning in 2022. The windows, electrical, and plumbing have also been upgraded, making this home move-in ready with minimal work needed. The main floor offers two generous living areas filled with natural light, and the bright, functional kitchen provides easy access to the backyard. Upstairs, you'll find four spacious bedrooms and a beautiful sunroom featuring a gas fireplace, perfect as a home office, reading nook, or kids' play area. A walk-up attic adds tons of future potential, while the usable basement includes laundry facilities, storage, and workshop space. The peaceful backyard is ideal for entertaining, relaxing, or watching the kids and pets play. Located within walking distance to schools, the Woodstock Art Gallery, the public library, and downtown shops and restaurants, this is a fantastic opportunity to get into homeownership in Woodstock's desirable Old North. Don't miss your chance to own this one-of-a-kind home full of character, comfort, and room to grow! (id:60626)
Century 21 Heritage House Ltd Brokerage
21 York Crescent
Bluewater, Ontario
This solid brick bungalow is nestled on the highly sought-after York Crescent, offering a blend of comfort, functionality, and scenic surroundings. The home has been thoughtfully updated throughout and features an open-concept main floor with a modern kitchen complete with an island perfect for everyday living and entertaining.The main level includes three bedrooms and a well-appointed four-piece bathroom. Downstairs, you'll find a spacious rec room, an additional bedroom, and a three-piece bathroom, providing flexible living space for guests or family.Practical upgrades include a durable steel roof, an attached garage, and a detached shop with hydro and a poured concrete floor ideal for hobbies, storage, or a workspace. There's also a separate shed for added convenience.One of the standout features of this property is the three-season sunroom at the back of the house, offering a tranquil retreat with views of the surrounding farmers fields. This home combines rural charm with modern updates in a desirable location. (id:60626)
Coldwell Banker Dawnflight Realty Brokerage
6845 Westgate Avenue
Prince George, British Columbia
Welcome to 6845 Westgate Avenue, which is conveniently located to schools, shopping and recreation. This GLE dwelling features 3 bedrooms and 2 full bathrooms, one being a 4 piece ensuite, on the main level. A 4th bedroom with an adjacent dressing room is located on the ground level along with a 3 pc bathroom, a rec room and the laundry. The home is outfitted with 2 OSBE's, one leading into the double garage. The fully fenced back yard provides options to enjoy. You can BBQ on the upper deck off the dining room or you can enjoy time at ground level on the patio. The kitchen provides ample cabinet space with new banks of cabinets recently being added on either side of the fridge. Recent updates include fresh paint and brand new HWT and asphalt driveway. Oh yes, RV parking as well. (id:60626)
RE/MAX Core Realty
Lot 161-A 7 Brianna Drive
Lantz, Nova Scotia
Welcome to the latest Homes by Highgate model on Brianna Drive. Another testament to Highgate quality, the "Notting Hill" offers a bright and spacious interior with high ceilings and timeless finishes throughout, effortlessly blending form and function. The main living area will feature an inviting open-concept design, with a large quartz island kitchen, ideal for entertaining. Homeowners will appreciate the versatile den located just off the main living area and the convenient foyer access to the heated attached garage. Upstairs, you'll find three generously sized bedrooms, including a fantastic principal suite complete with a spacious walk-in closet and a luxurious 5-piece ensuite. Ductless heating and cooling provide comfort year-round. Located in the charming community of Osprey Landing in Lantz, this home is just minutes away from family-friendly amenities such as the East Hants Sportsplex, Aquatic Centre, parks, playgrounds, groceries, restaurants, and more. With its clear views, clean air, and wide-open spaces, Osprey Landing offers a way of life that's hard to find elsewhere. Its close proximity to the city (just 45 minutes away) and the airport (just 15 minutes away) allows you to enjoy the best of both worldsa serene lifestyle with easy access to urban conveniences. Don't miss your chance to call this beautiful brand-new house your home. (id:60626)
Parachute Realty
84 Keba Crescent
Tillsonburg, Ontario
Welcome to this beautiful freehold townhouse located in a desirable neighborhood in the charming town of Tillsonburg. Finished from top to bottom, this home offers 3 spacious bedrooms and 3.5 bathrooms, making it perfect for families or those seeking extra space. The main floor features a modern open-concept layout with 9 foot ceilings, a bright living area, and a stunning kitchen complete with an island, breakfast bar, quartz countertops, ample cupboard space, and a bonus pantry ideal for entertaining or everyday living. Upstairs, you’ll find two well sized bedrooms, including a primary suite with a walk-in closet and a private ensuite bathroom. The fully finished basement includes a 4 piece bathroom and provides additional recreational space. Enjoy your morning coffee or evening BBQs on the nice deck in the backyard. The property also features a double driveway and a single car garage (id:60626)
RE/MAX Twin City Realty Inc.
5456 54 Avenue
Lacombe, Alberta
An Urban Oasis in downtown Lacombe! Welcome to your dream retreat right in downtown Lacombe! This spacious 1,747 sq ft bungalow is nestled on an oversized 75 x 210' lot and offers six bedrooms - four on the main floor and two more in the walk-out basement - making it the perfect haven for the family. Step inside to discover a bright, open concept living space with vaulted ceilings that create an airy welcoming atmosphere. The living room provides a large space for entertaining and features a wood burning fireplace with built in shelving on either sides. The kitchen has been tastefully updated with sleek new stainless steel appliances, abundant cabinetry, generous counter space, and convenient bar seating. Just off the kitchen, a bright breakfast nook - or dining area, if you prefer - overlooks the expansive backyard. Additional built-in cabinetry makes a perfect coffee bar or compact workspace. Taking two steps down leads to a versatile flex space, ideal as a formal dining room or bonus living space, with double doors leading to an impressive composite deck. The master bedroom offers lots of space with a custom closet, 3 piece bath with walk-in shower and a bay window overlooking the beautifully landscaped front yard. The main floor also includes a four piece bathroom & laundry room by the bedrooms and an additional two piece bathroom by the side entrance into the house. Two additional bedrooms and a third bedroom/office complete the main floor. The walk-out basement has two extra large bedrooms and another 2 piece bath. Underfloor heat makes the space that much more enjoyable for creating a family space. Enjoy the fenced backyard from the 4-year-old composite deck that overlooks the park like back yard. The mature flowerbeds are full of perennials & are beautiful throughout the year. There are multiple spots for relaxation depending on your mood; paving stone for the patio with BBQ, treed in firepit in the back, garden boxes for the gardener, or work sp ace in the back shed. One of the large draws is the 30x36 garage/shop with 7’ & 8’ doors,10’ ceiling, 240 plug, & large parking pad from the back alley. This bungalow and shop on the oversized 75 x 210 lot will not disappoint. (id:60626)
RE/MAX Real Estate Central Alberta
87 Dalecroft Crescent
Ottawa, Ontario
Welcome to this beautifully maintained, owner-occupied condo nestled on a quiet crescent in the heart of Centrepointe. Featuring a private driveway, interlock walkway, and single-car garage with inside access, this home offers comfort, space, and privacy in a family-oriented neighbourhood. Step inside to a large foyer that opens into a bright and inviting living/dining area with elegant French doors perfect for entertaining. The home is filled with beautiful natural light throughout, enhancing the warmth and charm in every room. The brand-new kitchen includes a breakfast bar and opens to a cozy family room with a fireplace. A convenient powder room with extra storage completes the main floor. Upstairs, enjoy three generous bedrooms, including a primary suite with a walk-in closet and 5-piece ensuite, plus a second full bathroom.The fully finished basement adds even more space with a large recreation room, plenty of storage, and a full bathroom ideal for guests, a home gym, or playroom. The private backyard is perfect for summer barbecues or peaceful mornings outdoors. Located close to parks, bike paths, top-rated schools, and amenities, this bright and welcoming home is truly move-in ready and an ideal place to call home. (id:60626)
Royal LePage Team Realty
207 Bowman Drive
Middlesex Centre, Ontario
(This is lot 11) Brand new release Block B (units 7-12). PRE-CONSTRUCTION PRICING! The Breeze is a freehold townhome development by Marquis Developments situated in Clear Skies phase III in sought after Ilderton and just a short drive from Londons Hyde Park, Masonville shopping centres, Western and University Hospital. Clear Skies promises more for you and your family. Escape from the hustle and bustle of the city with nearby ponds, parks and nature trails. The Breeze interior units are $594,900 and end units $599,900 and feature 3 spacious bedrooms and 2.5 bathrooms. These units are very well appointed with beautiful finishings in and out. These are freehold units without condo fees. Optional second front entrance for lower level one bedroom suite! Call quickly to obtain introductory pricing! Note these units are currently under construction with October 2025 closings. Note: There is approx 1635sf finished above grade and optional finished basement can be chosen with another 600sf for a total of 2235sf finished (Note: the above quoted square footages are only approximate and not to be relied upon). Model home at 229 Bowman Drive is now open by appointment. You may request a detailed builder package by email from the LA. CURRENT INCENTIVE: FREE SECOND ENTRANCE TO LOWER LEVEL. BRAND NEW SPRING INCENTIVE: $10,000 CREDIT TOWARDS UPGRADES OR REBATE ON CLOSING! Pricing is subject to change. (id:60626)
RE/MAX Advantage Sanderson Realty
215 Heritage Park Drive
Greater Napanee, Ontario
IMMEDIATE OCCUPANCY AVAILABLE! BUILDER MODEL HOME, THE BROOKE PLAN FROM SELKIRK LIFESTYLE HOMES, THIS 1695 SQ/F END UNIT & CORNER LOT TOWNHOME FEATURES MANY FLOORING & INTERIOR UPGRADES, 3 BEDS, 2.5 BATH, LARGE PRIMARY BEDROOM W/ 4 PCE ENSUITE & LARGE WALK-IN CLOSET, OPEN CONCEPT MAIN FLOOR W/ SPACIOUS UPGRADED KITCHEN, MAIN FLOOR LAUNDRY, LAWN SPRINKLER SYSTEM, UPGRADED EXTERIOR STONE, FULL TARION WARRANTY, CALL TODAY TO BOOK YOUR TOUR! (id:60626)
RE/MAX Finest Realty Inc.
1405 - 9 Tecumseth Street
Toronto, Ontario
Excellent location just steps from King West. Easy access to TTC streetcar and city's best shopping and dining and entertainment. Unobstructed view from 1 bedroom + 1 den unit. New building; sleek design, premium finishes and unbeatable proximity to the best amenities. (id:60626)
Intercity Realty Inc.
5411 17 Av Nw Nw
Edmonton, Alberta
Spacious 3+2 Bedroom Home on Huge 700 Sq. Meter Lot with Finished Basement & Separate Entrance! Welcome to this beautifully maintained and generously sized home, offering 5 spacious bedrooms and 2.5 washrooms, ideal for large or growing families. Total living space (1585+ 1410 square feet). Nestled on a massive 700 square meter lot, this property provides endless possibilities for outdoor living, gardening, or even future expansion. Brand new rear deck (2024), Newer carpet, fresh paint all around the house, Newer stainless steel appliances. The highlight of this home is its fully finished basement with a separate entrance, perfect for extended family or a future legal suite. Inside, the home boasts a functional layout with bright, open living spaces, a well-appointed kitchen, and plenty of natural light throughout. Located in a desirable neighbourhood Meyokumin , close to schools, parks, and all amenities, this property combines comfort, convenience, and Perfect for first time home buyers (id:60626)
RE/MAX Elite
22 Emilie Street
Brantford, Ontario
Welcome home to this beautiful space. This property is fully-renovated with a pool, brimming with potential and nestled in the heart of a vibrant, family-friendly neighborhood. This bright, inviting residence offers endless possibilities for those looking to create their ideal living oasis. With a fantastic layout and prime location, this home is perfect for families, first-time buyers, or anyone looking for a property with room to grow. Step into a spacious main floor where natural light pours in through large windows, highlighting the open-concept kitchen, living, and dining areas. The kitchen is ready for your personal updates, offering stainless steel appliances, ample counter space and easy access to the dining room and living area, ideal for entertaining and family gatherings. Just beyond the kitchen, leads out to the private backyard, offering the perfect spot for summer BBQs or a peaceful retreat with a pool. The second floor features three generously sized bedrooms, each offering comfort and privacy. A conveniently located 4-piece bathroom provides ample space for family members or guests. The fully-finished basement offers a fourth bedroom and is a blank canvas awaiting your creative touch to transform into gym, media room, home office, or extra living space. With ample square footage and easy access to amenities, the possibilities are endless. Conveniently located with quick access to major highways, this home is just minutes from shopping, gyms, parks, schools and all the amenities you could need. Enjoy easy access to public transportation, free street parking, and a nearby hospital and mall. Whether you're running errands or heading out for a weekend adventure, everything you need is just around the corner. This home offers so much more than meets the eye, bring your vision and make it your own! Wonderful opportunity to own a piece of historic Downtown Brantford, which perfectly balances comfort and convenience. (id:60626)
Comfree
39 Lisgar Avenue
Tillsonburg, Ontario
A well built brick bungalow on a historic boulevard in Tillsonburg, conveniently located to downtown amenities. The large living room with gas fireplace creates a cozy atmosphere, while the dining room and kitchen layout is ideal for family gatherings. The hardwood flooring in the bedrooms adds a touch of warmth, and access to the deck from the third bed room is a great bonus for outside enjoyment. The spacious double garage with workbench and shelving is perfect for the DIY enthusiast. Additionally , the lower level rec room, games room, kitchen and laundry room facilities plus bathroom provide extra living space, making it a versatile area for family activities or entertaining guests. This property with its convenient location will benefit from your personal refresh making an ideal home for your family for years to come. (id:60626)
RE/MAX Tri-County Realty Inc Brokerage
868 Stonegate Drive
Woodstock, Ontario
Welcome to 868 Stonegate Drive! This well-maintained and lovingly cared-for semi-detached home is ideally located close to the 401 and Woodstock General Hospital. Featuring three generous bedrooms, three bathrooms (one on each floor), and upstairs laundry, this home is designed with family living in mind.The spacious and bright main living area flows seamlessly into the dining and kitchen space, while recent updates include updated bathroom vanities, and modern fixtures. The lower-level walk-out rec room is the perfect space for gaming, entertaining, or relaxing with family. Enjoy peace of mind knowing the roof (2017) water heater (2019) furnace (2019), and A/C (2019) have all been updated. Step outside to a fully fenced backyard, offering privacy and space for kids, pets, or gardening.. bonus no rear neighbors. This move-in ready home offers comfort, convenience, and great value in a sought-after location. (id:60626)
The Realty Firm Inc.
3806 - 319 Jarvis Street
Toronto, Ontario
Welcome to Prime Condos, 319 Jarvis St #3806, conveniently located steps away from Dundas and Jarvis. Be at the centre of Urban Living: Walking distance to Dundas TTC Subway Station, Yonge-Dundas Square, Toronto Metropolitan University, the Eaton Centre and so much more! The building features unparalleled amenities such as a 6,500 sqft Fitness Facility, 4,000 sqft of Co-Working space and study pods. Outdoor amenities include a putting green, screening area, outdoor dining and lounge area with BBQs. This unit is brand new, never lived in and is sold with FULL TARION WARRANTY. (id:60626)
Century 21 Atria Realty Inc.
2303 13655 Fraser Highway
Surrey, British Columbia
Welcome to KING GEORGE HUB 2, ideally situated in the heart of Surrey City Centre. This bright corner unit features expansive living space with soaring ceilings, a generous balcony, and premium finishes throughout. The sleek, modern kitchen boasts quartz countertops, a polished porcelain backsplash, stainless steel appliances, and an integrated fridge/freezer. Enjoy access to exceptional resort-style amenities, including a state-of-the-art fitness center, yoga studio, meeting rooms, social lounge, BBQ area, and a rooftop deck offering stunning 360-degree views. Perfectly located within walking distance to King George SkyTrain Station, transit, Save-On-Foods, Walmart, shopping, dining, Surrey Memorial Hospital, Holland Park, SFU and more. Don't miss it! (id:60626)
Royal LePage West Real Estate Services
1009 - 370 Martha Street
Burlington, Ontario
You will find space, style and luxury in this gorgeous 1 bedroom, 1 full washroom apartment at the brand new Nautique Lakefront Residences in Lakeshore Burlington. The apartment features clean lines, modern concept, floor to ceiling windows, excellent indoor & outdoor building amenities, including a swimming pool, 20th floor sky lounge, fire pits, yoga studio, fitness centre, cooktop. Enjoy a short walk to the Lake. Spencer Smith Park, downtown Burlington's cafes, restaurants and shops. Experience all that living in Downtown Burlington has to offer in this 24 hour concierge building. The apartment includes 1 parking space. (id:60626)
Royal LePage Real Estate Services Square Seven
1203 657 Whiting Way
Coquitlam, British Columbia
Unbeatable luxurious building-Lougheed Heights by renowned Bosa in Burquitlam area. Modern 1-bedroom unit boosts brightness and functional layout. East facing with a big balcony(22'x6'). Integrated finishing includes a large kitchen island that extends into a dining table for 8 people, stainless steel appliances, gas stove and lots of cabinets. Hide-away bed in living room-perfect for guest/extra seating. Full size laundry. Enjoy the 24,000 SF resort-inspired amenities: concierge , Bosa Fresh Room for grocery deliveries, fully equipped gym, basketball court, heated outdoor pool, sauna, BBQ area, party room, theatre room, music room and business centre. Best location in Coquitlam, just steps away from Burquitlam Skytrain, Lougheed Centre, shops and restaurants nearby. 2-5-10 year warranty (id:60626)
Claridge Real Estate Advisors Inc.
47 Upper Railway Street
Inverness, Nova Scotia
This could be an incredible investment in the heart of Inverness. 1 storey home that contains over 5000 square feet of finished rooms on two levels. A newly created site that has frontage on three streets with loads of development possibilities. This could be your new home or a possible multi unit building. Loads of room for four more units. The possibilities are tied to your imagination. The site is surveyed. You do not see many properties like this in Inverness and if you are looking for an investment property this is it. (id:60626)
Harvey Realties Limited (St.peters)
483 3rd Avenue W
Shaunavon, Saskatchewan
Iconic Motel for sale in Shaunavon. Turnkey business available for quick possession. The best value for your buck, this 30 unit motel is ready for you. There are 12 double rooms, 6 double Queen rooms, and 13 Single Queen Rooms. The owners suite on site is large with a basement guest suite. Great location close to downtown on a main artery into Shaunavon. Property comes with an additional 50'x120' commercial zoned lot for development. Great potential in a busy area, all offers will be considered. (id:60626)
Access Real Estate Inc.
120 Huntmar Drive
Ottawa, Ontario
End unit in prime Stittsville location! Beautifully updated freehold townhome just a short walk from the Canadian Tire Centre, Tanger Outlets, parks, and some of the best amenities Stittsville has to offer. This bright and spacious 3-bedroom, 2.5-bath end unit offers extra privacy, a welcoming front porch, a charming side yard and a large deck above the attached garage with space for two cars. Inside, you'll find an abundance of natural light thanks to the brand-new windows installed in 2024. The master ensuite has been beautifully renovated, the front door has been upgraded, and the roof was just replaced in 2025 for added peace of mind. The kitchen includes a newer fridge from 2023, and the washer and dryer were replaced in 2022. Whether you're into concerts, hockey games, shopping, or dining out, this location puts it all at your fingertips. With no condo fees and all the major updates already done, this freehold property is waiting for you to call it home! (id:60626)
Exp Realty
90 Lacloche Lake Road
Massey, Ontario
Private Country living. This turn-key home nestled in the quant city of Massey is truly an outdoors lover dream come true. Here you are located in an active nature-based community with access to nearby lakes for boating and fishing. Sitting on over 10 acres of land you are surrounded with mature trees giving you both the privacy you seek and nearly endless adventures to make life long memories all in your own backyard. The main floor features open concept living, dining and kitchen all with views of the outdoors bringing it inside to you and flooding the space with natural light. Down the hall you'll find a powder room for guests and beyond here is your primary retreat with en-suite. The in-floor heat is going to keep you, your toes and your furry friends warm all winter long. Through the main floor laundry room leads you to the third access to the great outdoors just off of the 3 season sunroom where you'll enjoy morning coffees while listening to the song birds greeting each new day. The upper level holds 2 bedrooms, a full kitchen, sitting area and a second kitchen giving great potential for an in-law suite. There is plenty of room for guests in the 36 ft. trailer tucked away from the main house for added privacy. There is also a wash-house and an out house just steps from the trailer. Looking for space your your outdoors toys, the double detached insulated and heated garage with office space surely is the ideal space. The beautifully landscaped spaces and gardens you will find nearly endless ways to spend your time. Whether you are stretching your green thumb in the gardens, relaxing under the stars, catching up with loved ones you are bound to create so many life long memories. Don't miss your chance to live this country lifestyle dream. Schedule your private tour and see why this home is perfect for you and your next chapter. (id:60626)
Real Broker Ontario Ltd
52 Elkstone Way
Rural Rocky View County, Alberta
Explore this newly created 2-acre lot, located just 10 minutes west of Calgary. Surrounded by mature trees for added privacy, this lot is ready for your custom-built single-family home. With water provided by Rockyview Water Co-op, it’s the perfect spot to design a home tailored to your lifestyle. Contact us today to book your viewing and starting designing your new home. (id:60626)
Royal LePage Benchmark
8535 216 St Nw
Edmonton, Alberta
Stunning two story home in most desirable Rosenthal , close to all amenities, minutes from Costco, parks, walking trails, new rec. center, schools, whitemud drive & Anthony Henday drive . This gorgeous home offers, hardwood throughout the main floor, large kitchen with upgraded stainless steel appliances , large granite island and countertops, loads of upgraded cabinets and a walk trough pantry. A spacious family room with fire place, dining room and living room . Upper floors offers a generous size master bedroom with ensuite bathroom and walk-in closet, 2 good size additional bedrooms, 4 pcs bathroom and a large bonus room with cathedral ceiling used as a 4th bedroom . The back yard is fully landscaped with stone flower beds and has a large deck. The double attached garage is oversized. (id:60626)
Century 21 Leading
911 - 17 Bathurst Street
Toronto, Ontario
Wake up every morning to the most iconic view in the city. From your private balcony, enjoy a full, unobstructed sightline of the CN Tower, a postcard-perfect backdrop that never gets old. This beautifully designed 1+Den suite offers 550 square feet of modern elegance and practical comfort. The den features sleek sliding doors, creating a fully enclosed space perfect for a home office, guest room, or quiet retreat. Inside, natural light floods the home through floor-to-ceiling windows in both the living room and the bedroom. Whether you're sipping coffee at sunrise or watching the city glow at night, this unit offers the perfect perch for every moment. The kitchen is both stylish and functional, featuring a Carrara marble backsplash, quartz countertops, and sleek designer cabinetry with soft-close hardware and under-cabinet lighting. You'll love the full-height pantry, built-in recycling system, and premium integrated appliances that blend seamlessly into the space. It's everything you need to cook, store, and entertain with ease. Live above it all, but stay effortlessly connected to everything you need. With Loblaws, LCBO, Shoppers Drug Mart, and Starbucks right downstairs, daily errands are seamless. Resort-style amenities elevate every day from the state-of-the-art gym and pet spa to co-working spaces, guest suites, outdoor courtyards, and a BBQ-equipped Alfresco dining area perfect for entertaining. Ready to live in the heart of it all? Book your private showing at 17 Bathurst St #911 now! (id:60626)
Condowong Real Estate Inc.
107-113 Main Road
Chapel Arm, Newfoundland & Labrador
Visit REALTOR® website for additional informationLocated 10 minutes from Long Harbour and 25 minutes from Come by Chance and Bull Arm. The building features a 16-foot ceiling (12’6” at the rear), steel siding, a steel roof with skylights, and a 12’ x 16’ electric garage door. The 6” reinforced concrete slab has an additional 12” at the door. A 12’ x 40’ mezzanine includes a workshop and an insulated, heated lunchroom below. It has 200 Amp service, lights, plugs, and a 6-camera security system. Eastlink installed. The lot is fenced with a steel gate, graded with Class A, and includes a truck loading dock and a 60x30 concrete pad for parking. Perimeter drainage ditches are in place, with the rear bordering a green belt. A second building (50x130, 22-foot ceilings) has its foundation and steel frame completed, with only 10 trusses left to finish the roof. Perimeter drainage piping is installed. This property also offers seasonal rental income, with winter months fully booked. (id:60626)
Pg Direct Realty Ltd.
16 Blanchard Crescent W
London North, Ontario
This is the best style to split between family members! What a beautiful raised bungalow in north-west London! 2+2 bedrooms with 2 full baths and living room/rec room on each floor in a quiet north-west neighbourhood. Upper washroom has room for stackable washer and dryer. Recroom has roughin for electric stove and water pipes if a second kitchen or wetbar is in your future. Bright white kitchen with decor handles and extra storage. Comfortable primary with 2 closets. Upper washroom with 2 sinks, no waiting! Brick professionally painted, updating the curb appeal to todays standards. Who wouldn't fall in love with the backyard! Well maintained inground pool with slate patio and driveway. This backyard would make an amazing stay vacations! Beautifully landscaped gardens. Storage and 4 season workshop with electric, included. Well maintained, with tons of upgrades. New Shingles, Skylight, Appliances, Basement Windows, Front Door and Back Door, Electrical Panel Upgrade to 200 Amp (2020). New Pool Shed, Pool Equipment + Plumbing, Pool Liner, New 4 Seasons Workshop, New Slate Driveway + side of house + pool deck (2021). New Upstairs Windows (2022). Recreation Room, Downstairs Bathroom Remodel, Added Storage Shed (2024). Basement Bedrooms Remodel (2023 and 2025. ) Sump Pump installed (2024.) Upstairs Bathroom, Office and Foyers Remodel (2025). Call today, don't miss out! (id:60626)
Royal LePage Triland Realty
539 Belmont Avenue Unit# 1106
Kitchener, Ontario
Welcome to this bright and spacious top-floor 2 bedroom, 2 bathroom condo, offering privacy, quiet living, and elevated views in a highly desirable location just minutes from downtown. This well-maintained unit features a modern open-concept layout filled with natural light, along with a private balcony that’s perfect for enjoying your morning coffee or unwinding at sunset. The kitchen flows seamlessly into the dining and living areas, creating an inviting space for everyday living or entertaining. The spacious primary bedroom includes a full ensuite and generous closet space, while the second bedroom is ideal for guests, family, or a home office. Additional features include in-suite laundry, two owned parking spots, and a private storage locker—a rare and valuable bonus. Situated in a secure, well-managed building near shops, cafes, public transit, and scenic walking trails, this top-floor unit offers the perfect combination of urban convenience and natural surroundings. A fantastic opportunity for professionals, first-time buyers, downsizers, or investors—don’t miss out! (id:60626)
Royal LePage Wolle Realty
301 - 3a - 261 King Street
Hamilton, Ontario
This is the low-maintenance lifestyle you've been searching for! Welcome to Unit 301 at 261 King Street - a rarely available top-floor condo in a quiet, well-kept low-rise building with only 3 floors. Ideal for downsizers who refuse to compromise on comfort or location, this spacious 2-bedroom, 1-bath unit offers a bright open-concept layout, stylish finishes, and the ultimate convenience of in-suite laundry. Say goodbye to stairs, yard work, and upkeep - and hello to easy living just steps from everything you need. Perfectly positioned close to shops, restaurants, transit, and highway access, this is the total package for those wanting to simplify without settling. Whether you're scaling down or just starting out, this unit delivers unbeatable value and lifestyle - but hurry, it wont last! (id:60626)
RE/MAX Escarpment Realty Inc.
261 King Street Unit# 301 - 3a
Hamilton, Ontario
This is the low-maintenance lifestyle you've been searching for! Welcome to Unit 301 at 261 King Street — a rarely available top-floor condo in a quiet, well-kept low-rise building with only 3 floors. Ideal for downsizers who refuse to compromise on comfort or location, this spacious 2-bedroom, 1-bath unit offers a bright open-concept layout, stylish finishes, and the ultimate convenience of in-suite laundry. Say goodbye to stairs, yard work, and upkeep — and hello to easy living just steps from everything you need. Perfectly positioned close to shops, restaurants, transit, and highway access, this is the total package for those wanting to simplify without settling. Whether you're scaling down or just starting out, this unit delivers unbeatable value and lifestyle — but hurry, it won’t last! (id:60626)
RE/MAX Escarpment Realty Inc.
7515 37a Avenue
Camrose, Alberta
Welcome to this stunning almost 1800 square foot home nestled in the sought after area of Southwest Meadows! Bright, open main floor featuring large kitchen with island, walk thru pantry, laundry, 2 piece bath and cozy living room with electric fireplace. Designed with family in mind, this spacious home offers 3 bedrooms upstairs, including a generous primary suite, plus a bright bonus room perfect for a playroom or cozy movie nights. The fully finished basement adds even more living space, featuring an additional bedroom and bathroom—ideal for guests or growing families. Step outside to enjoy the landscaped yard with no backyard neighbours for added privacy and convenient back alley access. Extra features of this home is central air conditioning, on demand hot water and natural gas to the BBQ. Don't miss your chance to own this move in ready gem in a fantastic location close to parks, schools, and amenities! (id:60626)
Cir Realty
11 Oakes Road
Fall River, Nova Scotia
Top Reasons Why Youll Love This Home: 1. Bright and Functional Main Floor Living: The main level greets you with warmth and charm, highlighted by a spacious kitchen with oak cabinetry, ample counter space, a huge pantry, and potential for a future island. The open living and dining areas provide both comfort and a seamless flow, while updated finishes and abundant natural light create a welcoming atmosphere throughout. This floor also features a primary bedroom with an ensuite bath, two additional bedrooms, a 4pc bathroom, and convenient main floor laundry and storage. With plenty of room to spare, this level is perfect for family living. 2. Basement Suite Potential: Zoning allows for a legal second unit, ideal for multigenerational living or rental income. The basement is a perfect spot to create additional income or for extended family. Featuring its own separate access, a generously sized bedroom, a large den and massive open-concept space ready to be transformed into a secondary suite. 3. Prime Location: Nestled on a generous 20,744 sq ft lot with views of Miller Lake, this home offers the perfect blend of beauty and convenience. Located just minutes from top-rated schools, the airport, and everyday essentials, its ideally situated for modern living. Plus, with the new highway extension, commuting across HRM has never been easier. 4. Beautiful Outdoor Space: Step into a sunny, flat backyard surrounded by mature trees, with cherry and apple trees adding a touch of orchard charm. Lush garden beds offer vibrant greenery throughout the seasons, and you might even spot local wildlife while relaxing on the back deck. Plus, parking is never a problem with the oversized driveway, providing ample space for 6+ vehicles. 5. Value-Adding Upgrades: This home comes equipped with two ductless heat pumps (2017&2020), 200-amp electrical panel + Kolter generator hook up (2023), New hot water tank (2025) Metal roof (2017) New garage door (2025), 9 windows with 3-panes (2021 (id:60626)
Exp Realty Of Canada Inc.
5403 50 Av
Drayton Valley, Alberta
Motel for sale on a busy corner in Drayton Valley! 24 units including 7 suites with kitchenettes. The renovated two bedroom managers suite has a full kitchen, living room and an office space. Ready for its next investor. (id:60626)
Century 21 Hi-Point Realty Ltd
700 West Street
Hawkesbury, Ontario
NEW CONSTRUCTION - AVAILABLE IMMEDIATELY - 1080 sq ft. - Be the first owner of this beautiful, quality newly built bungalow in Hawkesbury. Mosselaer Constructions is proud to present this 2 bedroom home with quality finishing. Main floor offers hardwood and ceramic floors, two tone kitchen with quartz countertops, a full bathroom with ceramic shower and separate bathtub. The unfinished basement offer space for additional bedrooms with ruff-in plumbing for a second bathroom. Energy efficient natural gas heating and central cooling. Enjoy the convenience of a rear covered deck. You'll be stunned by it's modern look complemented by a stone and CanExel facing, single car attached garage and stylish light fixtures. The open concept main living area is very practical. Located in a quiet neighborhood, in the new Henri Estate (Domaine Henri), walking distance from high school (ESCRH) and municipal park. (id:60626)
Exit Realty Matrix
78 Lady Slipper Lane
Cambridge, Prince Edward Island
Waterfront! This charming 2 bedroom, 3 bathroom home features 156 feet of beautiful shoreline and sweeping water views. Inside, you will find a well laid out living space with a bright sunroom that?s perfect for year round enjoyment. A breezeway/garden room connects the main house to a spacious double garage, offering both convenience and character. The primary bedroom contains an ensuite bathroom and access to a quiet sitting area overlooking the landscaped yard and water. There is even an RV hookup on site, perfect for guests or extra travel flexibility. Located on a year round road, this peaceful retreat offers comfort, privacy, and all the perks of waterfront living. With 2 propane fireplaces, you will be sure to remain cozy, all winter long. (id:60626)
Exit Realty Pei
388 Colville Boulevard
London South, Ontario
Welcome to this beautiful three bedroom, one and a half bathroom ranch, situated on a quiet tree-lined boulevard steps from a community park in the highly desirable Byron neighbourhood filled with natural light and large windows. Enjoy a newly painted main floor that is a canvas awaiting your personal touch, hardwood floors, a spacious living room with a cozy fireplace open to a dedicated formal dining room. Three good sized bedrooms, a bright white kitchen with a quaint breakfast nook perfect for your morning coffee with direct access to the attached garage round out the upper level. The lower level includes a rec room ideal for use as an office, craft room, family room plus an additional unfinished space for storage. This original owner home from 1956 features some updated wiring, smoke and carbon monoxide detectors, and interlocking brick driveway. Step outside to lush greenery, perennial gardens and a sprawling lawn, which invites you to bask in natures beauty. Situated just minutes from top-rated schools, access to local bistro restaurants, shopping, churches, Byron library, Springbank Park, Boler Mountain and so much more. With its inviting exterior and cozy ambiance, don't miss your opportunity to call this home. (id:60626)
Sutton Group Preferred Realty Inc.
105 12088 66 Avenue
Surrey, British Columbia
Welcome to this beautifully updated townhome in the heart of West Newton! This spacious and bright unit features a new roof and a full interior renovation completed in previous yea, including upgraded kitchen, bathrooms, living room, and fresh paint throughout. Thoughtfully designed with comfort and style in mind, this move-in ready home is perfect for a growing family. Located in a vibrant and family-friendly neighborhood, you're just steps from Gurdwara Sahib, Masjid, schools, parks, shopping, restaurants, and public transit. Strata fees include water, gas, garbage, heating, and gardening, offering worry-free living. Enjoy the peace of mind that comes with a well-managed complex in a prime Surrey location. Don't miss this ideal home opportunity !! (id:60626)
Century 21 Coastal Realty Ltd.
8825 Edward Street, Chilliwack Proper West
Chilliwack, British Columbia
ATTENTION INVESTORS!! This is a great opportunity for first time investors and home buyers. Currently TENANTED on a MONTH TO MONTH basis at $1900/mth. This 3 bedroom, 2 bath home is situated in a quiet neighbourhood and close to bus, schools, hospital, shopping, recreation and only a few minutes away from the highway. Perfect for a family. Call today to view. * PREC - Personal Real Estate Corporation (id:60626)
Homelife Advantage Realty Ltd
Ph06 - 1100 Sheppard Avenue W
Toronto, Ontario
Be the first to live in this brand-new, stylish 1-bedroom + den at Westline Condos! Spanning 713 sq ft, this modern home is bathed in natural light with serene views all day, featuring an open-concept layout perfect for professionals or couples. It includes a guest powder room and a flexible den ideal for a home office, guest space, or extra storage. Located just 10 minutes from Yorkdale Shopping Centre, with easy access to TTC and Hwy 401, this prime location offers convenience and luxury. The 2-storey penthouse-level unit boasts high-end finishes, a sleek kitchen with quartz countertops, a spacious living area, and a private balcony with stunning views. Building amenities include a fitness center, rooftop terrace, concierge, and party room. Don't miss the opportunity to own this exceptional, modern unit in one of the city's most sought-after neighborhoods! (id:60626)
Union Capital Realty
712 Brookpark Drive Sw
Calgary, Alberta
Perfect 6 BEDROOOM Bi-Level home with a FULLY DEVELOPED BASEMENT, on a 50-foot Lot in the sought-after community of Braeside. Entering the home, you will be greeted by vaulted flat ceilings and hardwood floors throughout the main floor living room, dining room, and into the open kitchen. The living room has a beautiful brick wood fireplace with a gas log lighter. The kitchen has large windows overlooking the backyard, white cabinetry, a stainless-steel appliance package, and its own breakfast nook. There are three large bedrooms on the main floor and the master bedroom has its own three-piece ensuite. The basement is fully developed with 5 large egress windows, 3 bedrooms, a cozy family room, a gym/office, and a three-piece bathroom. The backyard is a gardener’s dream and has 3 decks. One off the house That steps down to a lower patio, and the 3rd is set up in the yard like a garden Oasis. Recent upgrades to the house include dishwasher (2025), high efficiency furnace (2018), shingles (2014), vinyl windows in kitchen, master bedroom & living room (2014) hot water tank (2014). All of this in Calgary’s most family friendly community of Braeside with quick access to the Southland Leisure Centre, The Glenmore Reservoir, schools, shopping & restaurants makes this the best house to call your next home. (id:60626)
RE/MAX Realty Professionals
202 Chancellor Drive Lot# 9
Kamloops, British Columbia
Welcome to 202 Chancellor Drive, a rare and exceptional opportunity to purchase land in Upper Sahali. This 0.27-acre lot offers a commanding view of the river and the surrounding valley. Build your dream home in one of Kamloops’ most desirable neighborhoods without sacrificing the view. Owned by the same seller for over 30 years, lots like this rarely come available. Conveniently located near schools, shopping, and amenities, this is one of the last remaining view lots in central Kamloops. Contact the listing agent today to schedule a viewing or for more information. (id:60626)
Real Broker B.c. Ltd
68 Fairwest Shore Road
Shediac, New Brunswick
When Viewing This Property On Realtor.ca Please Click On The Multimedia or Virtual Tour Link For More Property Info. Welcome to this warm, waterfront cedar log home-where rustic charm meets meticulous care. Set on a naturally landscaped acre, large windows fill the space with light, creating a peaceful, inviting atmosphere. A two-sided stone fireplace connects the spacious kitchen/dining area and cozy living room. The main floor includes two bedrooms and a full bath. Upstairs features a large suite with wood stove, full bath, additional bedroom, and balcony overlooking the river. A bonus room/bedroom sits above the attached double garage with drive-through doors, opening to a serene backyard on Bateman's Brook-a hidden gem off the Shediac River, perfect for water activities. Just 15 minutes from Shediac and 25 from Moncton, this tranquil retreat is close to beaches and amenities-yet you may never want to leave. (id:60626)
Pg Direct Realty Ltd.

