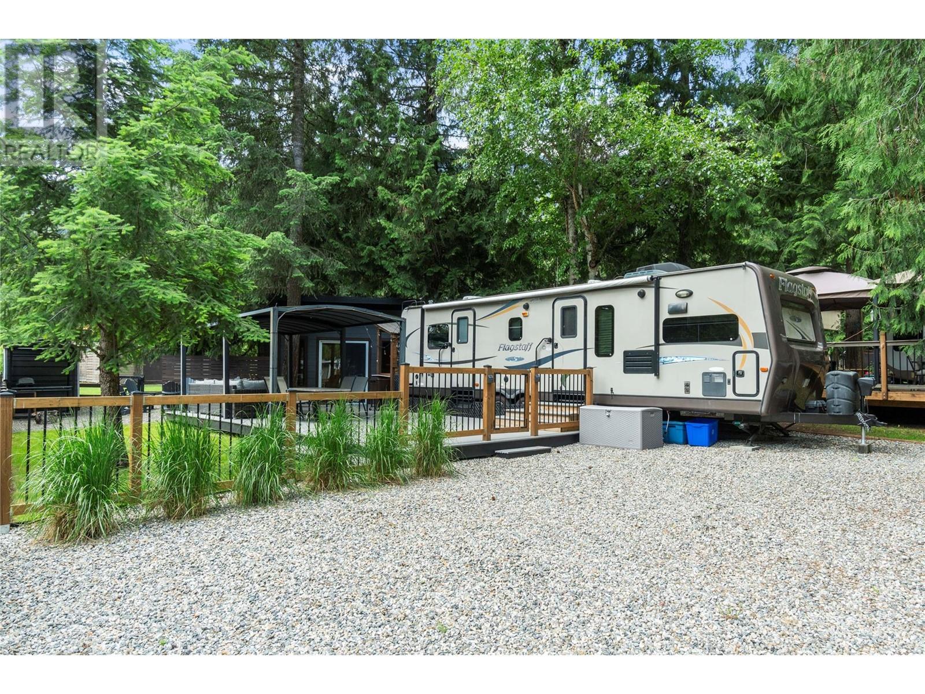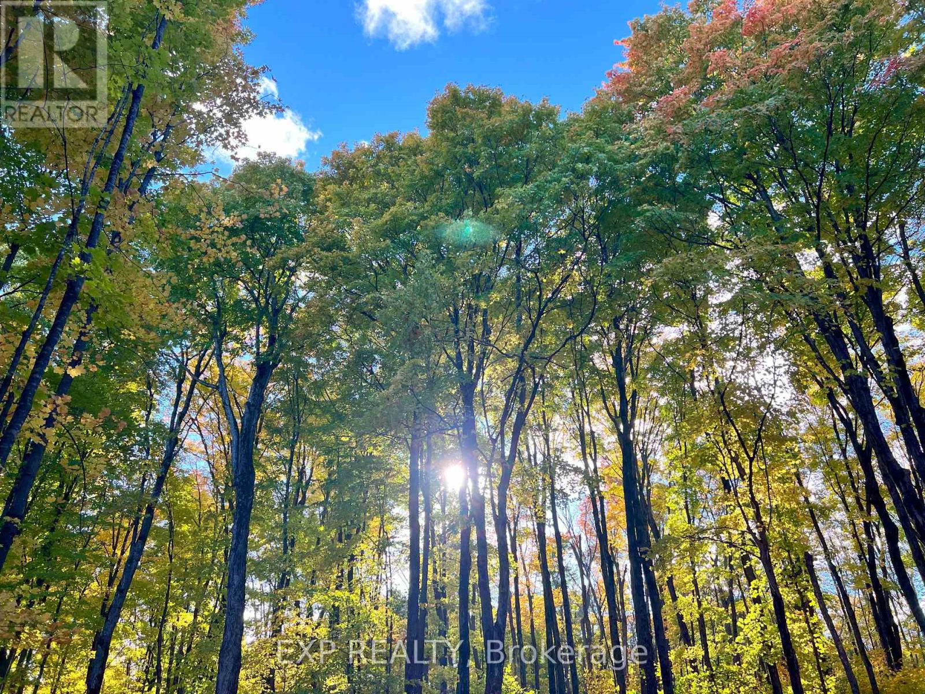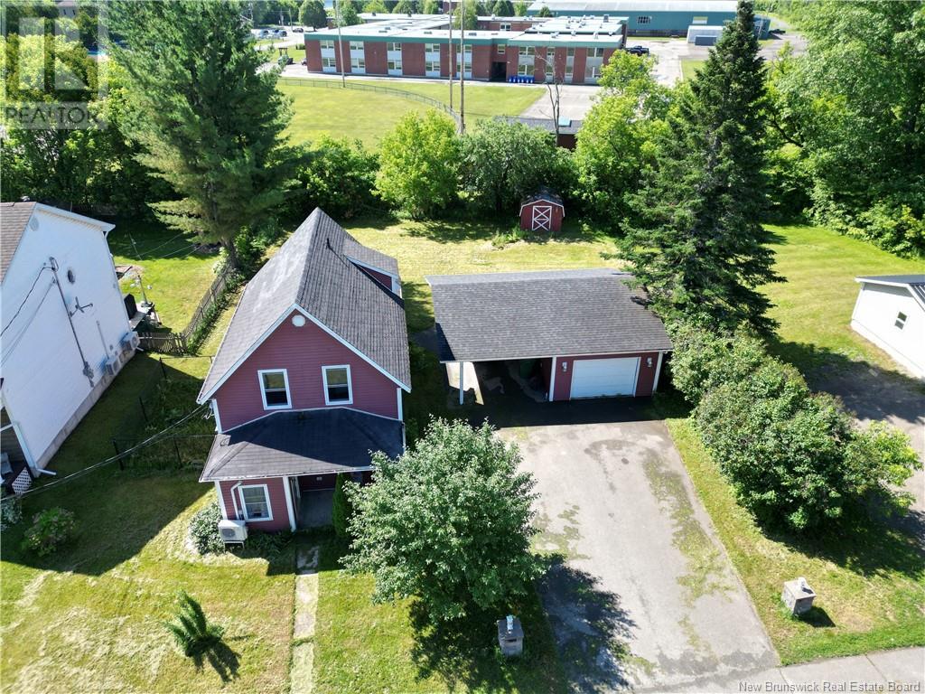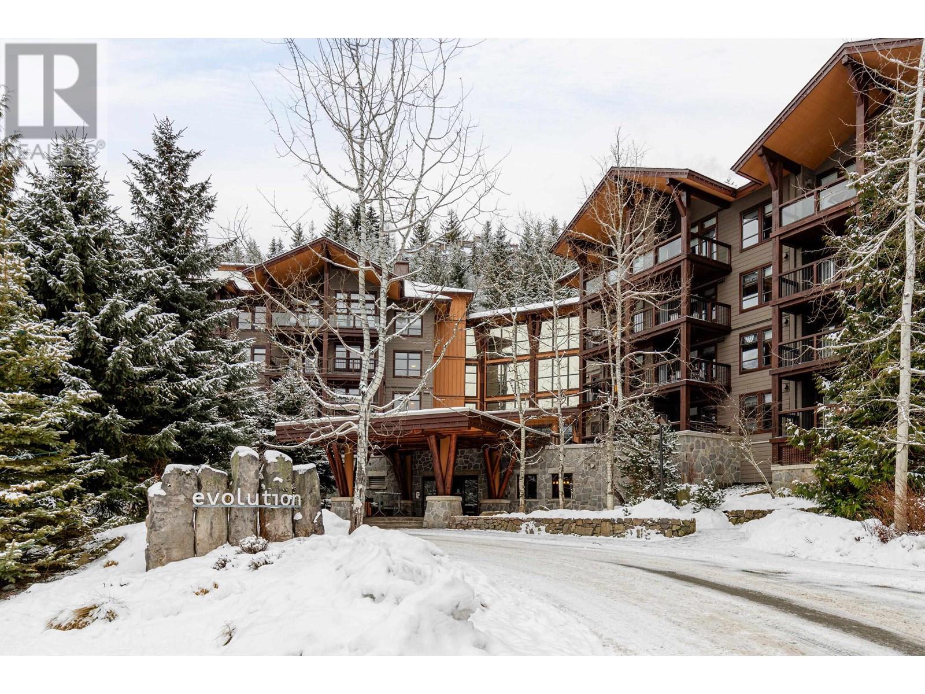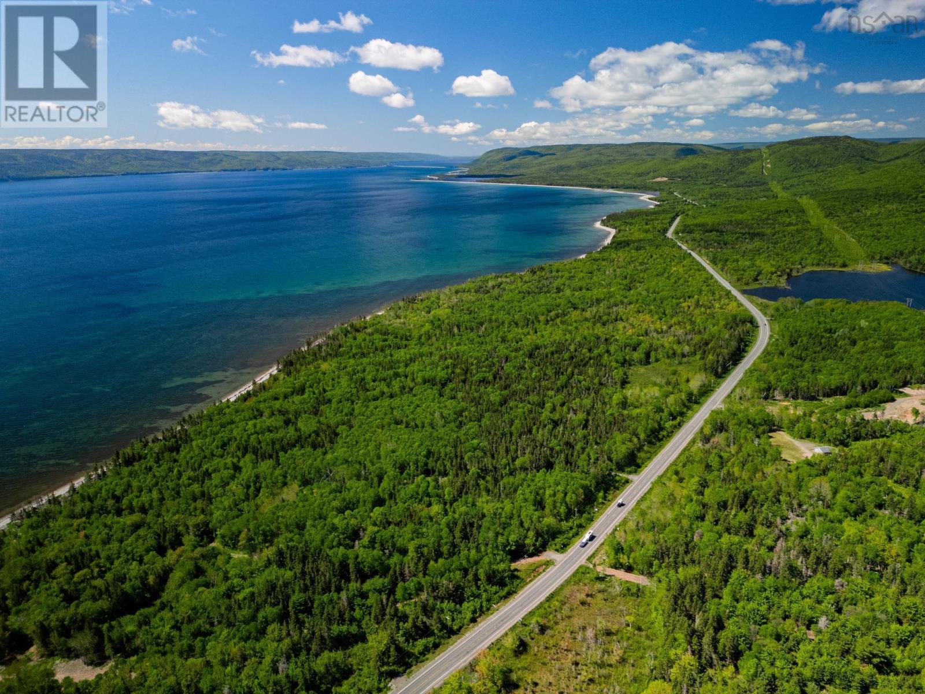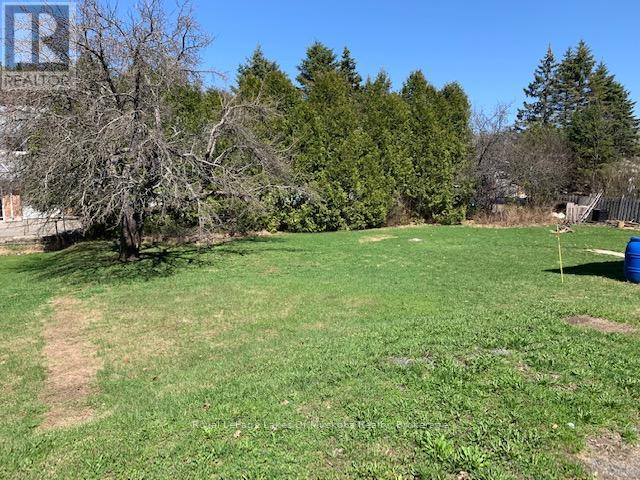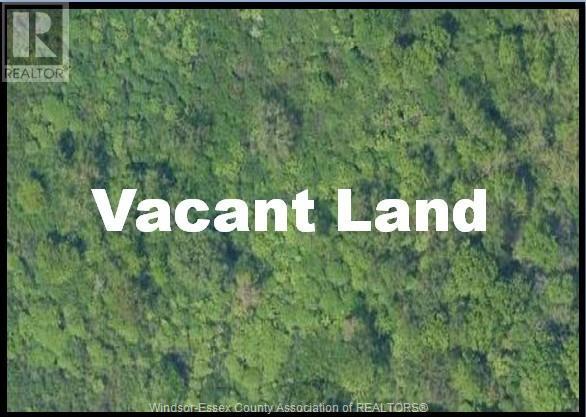2202 Enderby Mabel Lake Road Unit# 106
Enderby, British Columbia
Beautifully landscaped and spacious RV lot in the desirable Shuswap Falls RV Resort offered turnkey with a perfect mix of comfort, privacy, and resort-style amenities. This fully fenced lot includes a 13'x13' bunkhouse (built in 2021), spacious 600 sqft composite deck with a covered gazebo, an outdoor cook shack, a firepit area with privacy fence, and an 8x8 storage shed. The charming bunkhouse finished in tongue-and-groove pine interior is fully insulated and wired, featuring vinyl plank flooring, half-vaulted ceiling with a fan, sliding patio doors and plenty of windows —ideal for guests or extra storage. The outdoor kitchen area beside the bunkhouse is plumbed with running water and has 2 fridges, adding convenience and functionality. Ample front parking accommodates multiple vehicles. Located just steps from the heated pool, gym, community gardens, private beach, and volleyball and basketball courts. Annual fees of just $2400+GST cover almost all expenses and include water, sewer, electricity, property taxes, full-time on-site management and more! This riverfront resort is open for 6-month seasonal use and offers an unbeatable vacation lifestyle!! Just minutes away from Mabel Lake, this resort offers a great spot for boating recreation and offers onsite parking for your boat and trailer. 2012 Flagstaff Lite RV is also available for purchase. (id:60626)
Homelife Salmon Arm Realty.com
4200 Lakeshore Drive Unit# 110
Osoyoos, British Columbia
Lakeview 1 bedroom with the largest patio for a 1 bedroom unit in beautiful Walnut Beach Resort. Newer vinyl plank flooring and updated paint. Fully furnished, granite counter tops, stainless steel appliances, electric fireplace, in suite laundry, 2 wall mounted TV's. The suite has a lake view with riparian land between. The resort is lake front providing a private beach, a dock, 2 hot tubs and a heated pool open year round and green space for relaxing or games. The complex includes a restaurant, indoor or outdoor dining, fitness room, outdoor BBQs. The unit is part of a strata rental pool and will generate some income when you aren't using it. Sorry no pets. Strata Fees $664.73/month (id:60626)
Fair Realty (Penticton)
79 Brookside Road
Strong, Ontario
This 28-acre parcel on Brookside Rd has a lot going for it - plenty of road frontage, a driveway already in, and a potential building envelope that makes getting started easier. There's a small stream that cuts through the land, adding a nice bit of character and natural appeal. Zoning allows for a wide mix of uses, whether you're planning to build a home, start a hobby farm, run a small business from the property, or just keep it for recreational use. Permitted uses include a home or recreational dwelling, farm, conservation, home occupation or industry, farm sales, resource management, a vet hospital, or even boarding stables or a riding school. There may also be potential for a future severance, depending on how the lot is developed and local approvals. It's a versatile property with room for both ideas and long-term plans to take shape. (id:60626)
Royal LePage Lakes Of Muskoka Realty
3191 Mountainview Road
Killaloe, Ontario
Ready to go recreational property, the perfect mountain getaway in the beautiful Ottawa Valley, with potential to expand into four season cabin or your dream home!Private, 2-acre lot, professionally landscaped with a large fire pit, new driveway, gate and pad built for 3 structures on the property a storage shed, as well as two newly renovated bunkies, both insulated. Dedicated clearing on the lot for potential dwelling or camping. There is a new 200 AMP service to the lot with a pedestal that holds plenty of plugins for the bunkies, trailers, etc. as well as an extra 100 feet of line to run power to a future dwelling. Very peaceful location and the sun setting from the west through the trees is gorgeous. Beautiful scenic views from the main road (Mountain View Drive) which is a bikers dream. Five-minute drive to Golf course, close to lots of lakes and trails in the area including ATV/Snowmobile trails and amenities close by. Vibrant Killaloe, Wilno and Barrys Bay, offer a hospital, churches, grocery stores, live music, fabulous restaurants, shopping, hardware stores, banks and so much more! This stunning lot is waiting for you and your family to start creating wonderful memories. (id:60626)
Exp Realty
Lt 24 Carmen Cres
Gabriola Island, British Columbia
This 0.47-acre corner lot on Gabriola Island is a blank slate, ready for your vision and build plans! Whether you're dreaming of a future home, a cabin getaway, or an off-grid retreat, this relatively flat and forested property offers endless possibilities. With no services in place, you have the freedom to design and build to suit your needs and power is available on the street. Conveniently located just minutes from the village core, you'll have easy access to shops, restaurants, and amenities while still enjoying the peaceful island atmosphere. The ferry to Nanaimo is just a short drive away, making trips to and from Nanaimo simple. Gabriola even has seaplane access from YVR Airport south terminal! Whether you're looking to build now or invest for the future, this is an excellent opportunity to secure your own piece of Gabriola Island. Verify all data and measurements if important. (id:60626)
Real Broker
21 Fort Road
Perth-Andover, New Brunswick
Discover this quaint and inviting home situated in the heart of Perth Andover, just a stones throw away from all essential amenities and the beautiful St. John River, walking trail and ATV trail. Perfect for families and pet lovers alike, this property offers both comfort and convenience in a quiet neighbourhood. Income potential (id:60626)
Exit Realty Elite
107, 1900 25a Street Sw
Calgary, Alberta
Nestled just steps from the lively 17th Avenue area, this charming two-bedroom condo blends comfort with convenience. The thoughtfully designed interior boasts a bright, open-concept layout complemented by a generous private patio perfect for unwinding. A contemporary kitchen showcases sleek stainless steel appliances, stylish tile backsplash, and abundant counter and cupboard space. The sunlit living and dining areas face south, creating a warm atmosphere ideal for hosting or relaxing. The primary bedroom offers dual built-in closets, while the second bedroom is spacious and versatile. A renovated 4-piece bathroom features modern upgrades including sink, faucet, and lighting. Additional perks include in-suite laundry and dedicated storage. Step outside to a sprawling patio that opens to a landscaped communal courtyard, plus access to a shared rooftop patio for even more outdoor enjoyment. The unit comes with a covered, gated, and secure parking stall, and there’s plenty of extra street parking nearby. With easy access to shopping, transit, and only minutes to downtown or a short walk to the LRT, this location truly has it all. (id:60626)
Homecare Realty Ltd.
12 Moore Street
Northern Bruce Peninsula, Ontario
Build your dream year round home in the heart of Lions Head! This sun-filled lot offers mature trees, fruit trees, and a gravel driveway with year round paved road with plenty of parking. Only one tree needs to be removed to build home. Just a short walk to beach, marina, shops, scenic trails, hospital, grocery, Bruce trail and, school across the street. Municipal water at lot line. Enjoy small-town charm with easy access to Tobermory, Bruce Peninsula National Park, and Wiarton. A perfect escape or forever home! (id:60626)
Trilliumwest Real Estate
107a 2020 London Lane
Whistler, British Columbia
Discover the charm of suite 107A, a fully equipped 1 bedroom 1/4 ownership property just steps from Whistler's Creekside gondola. Located on the quiet backside of the building, it offers a private retreat with comfortable, inviting living spaces - ideal for both relaxation and entertaining. Evolution boasts a range of amenities for owners to enjoy, including an outdoor pool, hot tub, steam room, fitness room, kids games room and more. Enjoy one week of use every month, plus two weeks every fourth Christmas and New Years. Week A receive nearly double the in-suite storage of other week owners, creating more space for your gear. Experience the best of Whistler, whether for personal use or as an investment. (id:60626)
Rennie & Associates Realty
Lot 4-24 Cabot Trail
Indian Brook, Nova Scotia
Discover Your Cape Breton Haven Indian Brook Lots Now Available!Tucked away along the world-famous Cabot Trail, our Indian Brook development offers a rare chance to own 1216 acre parcels with sweeping views of St. Annes Bay and direct access to year-round outdoor adventure. Whether you dream of a cozy family cottage, a modern coastal home, or a peaceful retirement escapethis is the canvas to build it.Enjoy the best of rural luxury:Power & high-speed internetPaved road accessFully surveyed & septic-approved lotsGently sloping terrain for easy buildingWake up to breathtaking sunrises, spend your days exploring nearby artisan markets, beaches, and hiking trails, and end the evening watching the stars from your own piece of paradise. With space for kids to roam, trails to explore, and community close byyoure not just buying land, youre building a lifestyle.Located between Baddeck & Ingonish Beach30 minutes from each (id:60626)
Keller Williams Select Realty(Sydney
64 West Road
Huntsville, Ontario
Here is a great opportunity to purchase a fully serviced, residential building lot in a convenient in town location, within walking distance to Pine Glen Public School and Downtown Huntsville and all the amenities it has to offer. The current R2 zoning would allow for construction of either a duplex or single family residence and the existing driveway allows for easy parking. The site is wide open and ready to build on and would be great for someone who wants to build with investment potential with easy access to the community. Municipal water and sewer, natural gas and hydro are all available at the street. Level open lots like this are becoming very difficult to find. So Don't miss out on this one! (id:60626)
Royal LePage Lakes Of Muskoka Realty
V/l St. Clair Avenue
Windsor, Ontario
FUTURE RESIDENTIAL BUILDING LOT 150FT X 105FT IN PRIME SOUTH WINDSOR LOCATION, CLOSE TO UNIVERSITY OF WINDSOR, HIGHWAYS,US BORDER, BRIDGE, SHOPPING, SCHOOLS AND MOSQUE. PROPERTY TO BE VERIFIED BY BUYER FOR ALL SERVICES AND ANY OTHER RESTRICTION FOR DEVELOPMENT FROM THE CITY OF WINDSOR. (id:60626)
Century 21 Request Realty Inc.

