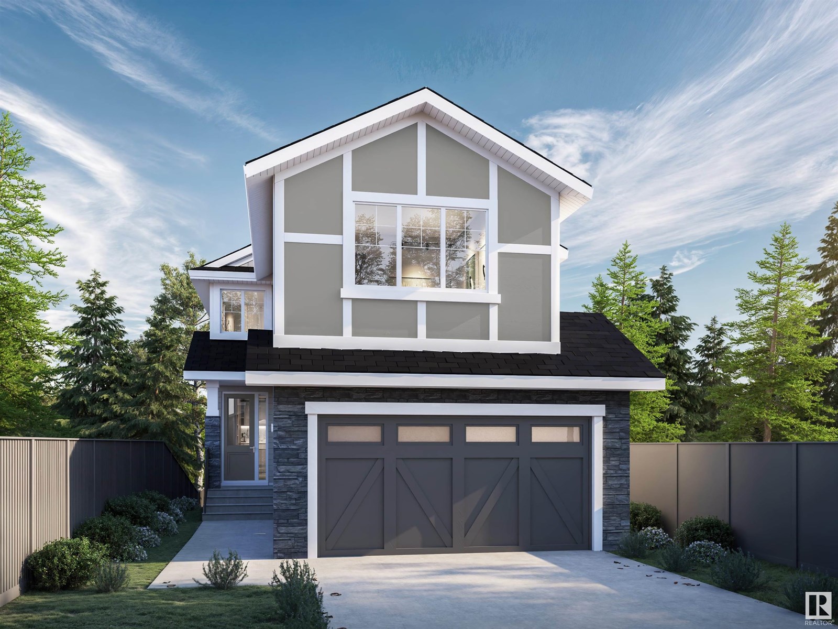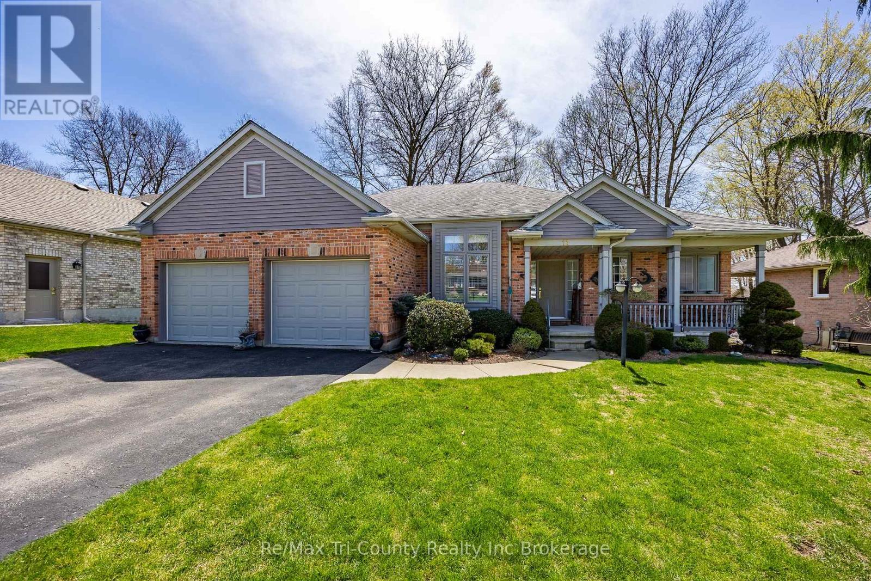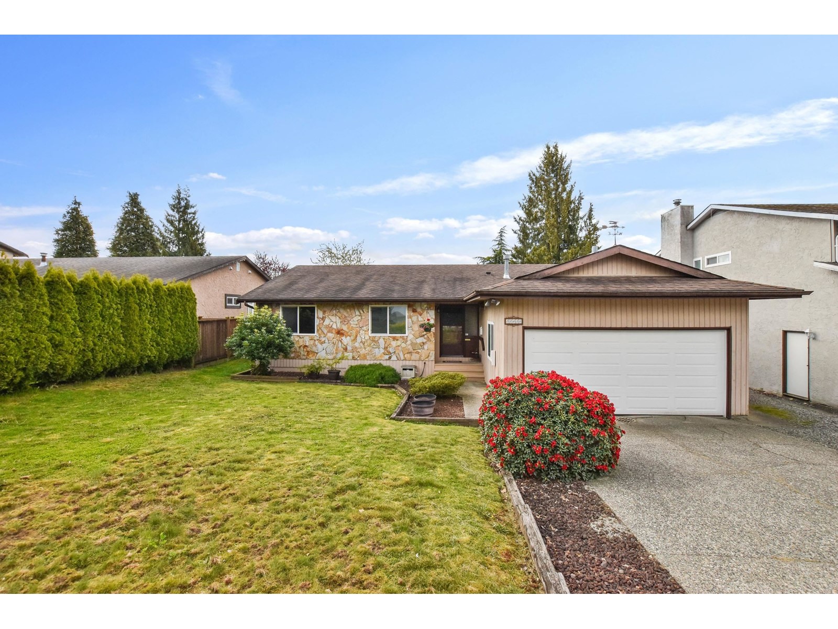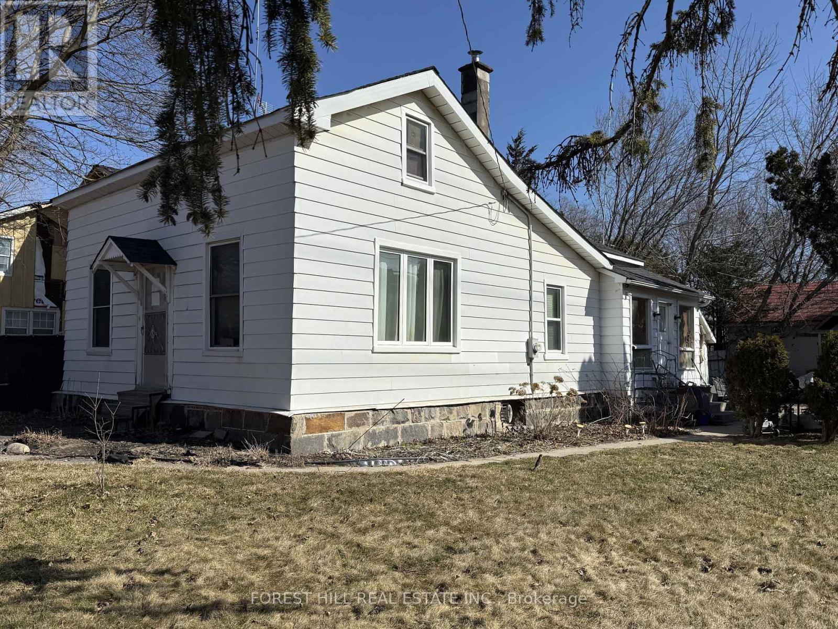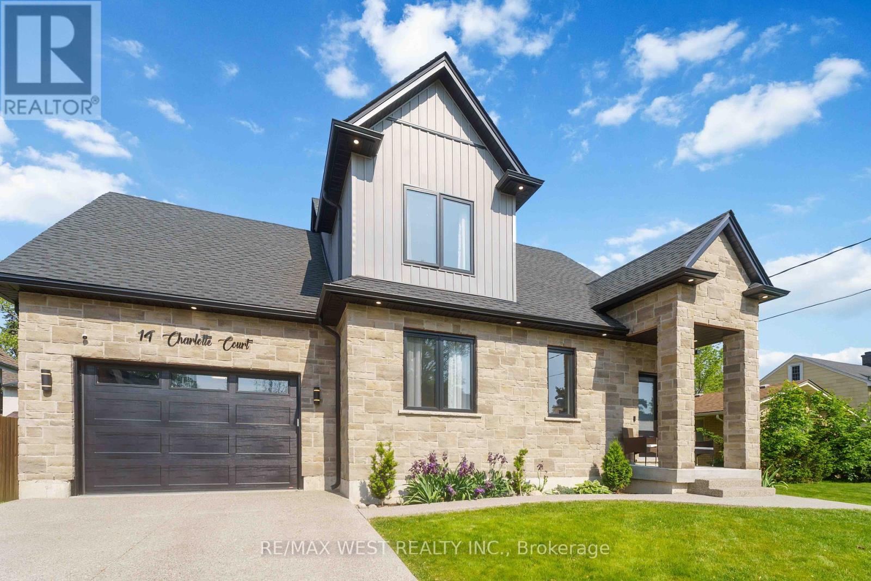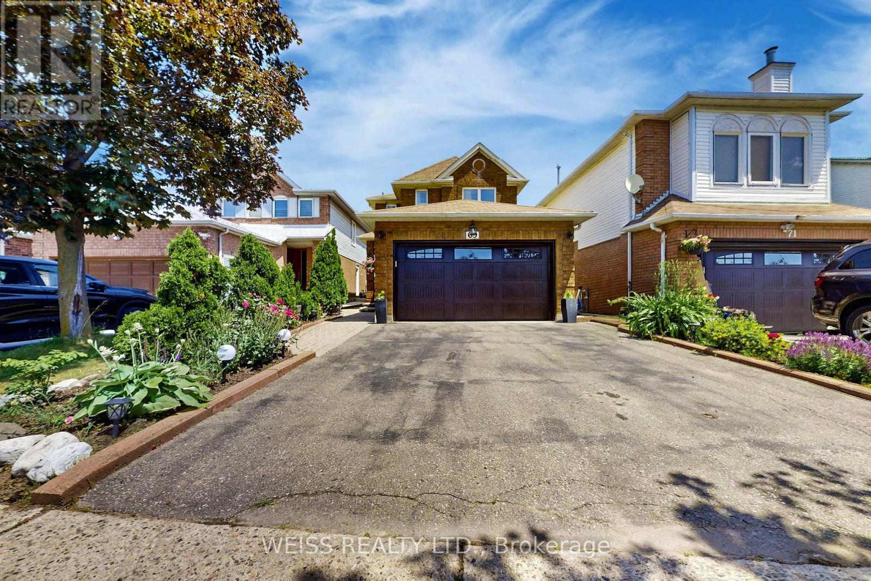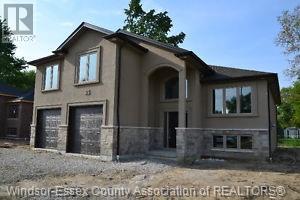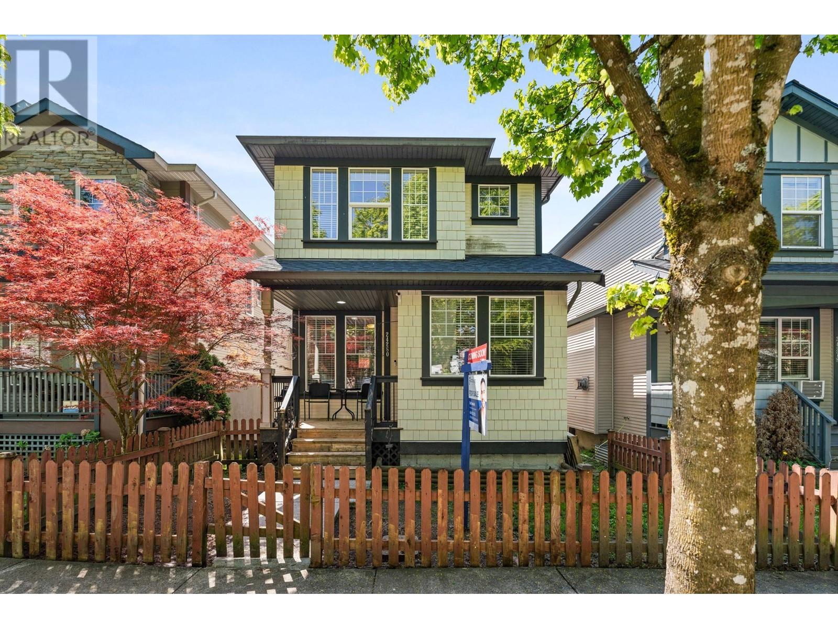15 Coldwater Road
Severn, Ontario
Excellent 7-unit mixed-use investment in the heart of Coldwater, Ontario. The property comprises 4 residential units, primarily two-bedrooms and 3 established commercial tenants, offering strong in-place income with minimal vacancy history. Currently generating a 5.75% cap rate with significant rental upside over 50% and priced at just $134,000 per unit. Tenants pay hydro, and all units are heated with electric baseboard systems, keeping owner expenses low. The building is in good structural condition with some recent capital upgrades completed.This asset is part of a larger portfolio offering, with 29 additional residential and commercial units all located on the same block. Ideal for investors seeking scale, upside, and long-term stability in a growing town. (id:60626)
Exp Realty
3290 Chernowski Way Sw Sw
Edmonton, Alberta
Welcome to the FLORENCE II Detached Single family house 2382 sq ft features 3 MASTER BEDROOMS & TOTAL 5 BEDROOMS 4 FULL BATHROOMS.FULLY LOADED WITH PLATINUM FINISHES SITTING ON A RAVINE BACKING REGULAR LOT for extra privacy built by the custom builder Happy Planet Homes located in the vibrant community of Krupa Chappelle . Upon entrance you will find a MAIN FLOOR BEDROOM,FULL BATH ON THE MAIN FLOOR Huge OPEN TO BELOW living room, CUSTOM FIREPLACE FEATURE WALL and a DINING NOOK. Custom-designed Kitchen for Built -in Microwave and Oven and a SPICE KITCHEN. Upstairs you'll find a HUGE BONUS ROOM across living room opens up the entire area. The MASTER BEDROOs showcases a lavish ensuite comprising a stand-up shower with niche, soaker tub and a huge walk-in closet. 2nd master bedroom with 3-piece ensuite and third master bedroom with an attached bath can be used as a common bath along 4th bedroom and laundry room finishes the Upper Floor. **PLEASE NOTE** Pictures from different layout, similar spec. (id:60626)
RE/MAX Excellence
11 Woodside Drive
Tillsonburg, Ontario
Welcome to Woodland Estates. Upon entering this home, you are welcomed by high ceilings, crown molding, and open concept living. The great room and kitchen provide loads of natural light and a stunning view of the treed backyard. The dining room has plenty of room for large gatherings and also has a butler nook for easy entertaining. This 3+1 bedroom home was designed with an incredible layout for privacy. The family/guest bedrooms are set apart from the primary suite! Lets not forget the ideal basement! Its a walkout! This could allow for independent living capabilities with a separate entrance. Or a very large entertainment area with a amazing amount of natural light. Also found in the basement is a workshop, a large storage room and the powder room has the capability to be changed into a full bathroom with a shower. This home really does have something in mind for everyone. (id:60626)
RE/MAX Tri-County Realty Inc Brokerage
5991 Edgewater South Approach Road
Edgewater, British Columbia
Discover your dream home nestled on an expansive 10.27-acre plot, ready for you to move in and create lasting memories! Ideal for those envisioning a quaint hobby farm or simply craving more room for family life, this exceptional 5-bedroom residence, featuring a master loft, is everything you've been looking for. Situated just a short distance from the vibrant community of Edgewater, BC, you'll enjoy proximity to an elementary school, outdoor arena, welcoming neighbors, and even a handy local gas station. This remarkable home boasts a fully finished in-law suite adorned with high-quality finishes, perfect for accommodating extended family. Experience the comfort of in-floor heating provided by both an outdoor wood boiler and an electric furnace override, ensuring your warmth throughout the seasons. Built on an ICF block foundation and shielded by durable composite siding, this home is designed to last. The property comes complete with a fully fenced pasture, a spacious detached workshop, and several outbuildings, all set to exceed your expectations. But what truly sets this estate apart are the breathtaking views that promise to leave an indelible mark on your heart. Don't miss out on this extraordinary opportunity. Reach out to your REALTOR? today and make the first step towards making this stunning property your own before it's too late! Check out the U-Tour. (id:60626)
Greater Property Group
1986 Sapphire Court
Kamloops, British Columbia
Extensively renovated Upper Sahali Coach Hills home located in a cul-de-sac with solar panels. This home is beautifully finished, when you walk in you are greeted with an open floor plan featuring engineered hardwood flooring running through the main living space. The living room is bright with tons of windows (all windows updated) to take in the views of Peterson Creek park and Knutsford. The dining room flows through to the gorgeous, updated kitchen with stone counters, white shaker cabinets with grey feature island & upgraded stainless steel appliances. There is a fireplace & room for the kids or an additional sitting space. Walk off the kitchen to the yard where you will find a large stone patio, great for entertaining. There is a good sized grassy area, garden space & a storage shed. To finish off the main floor there is an updated mud room off of the 2 car garage, 3 good sized bedrooms, the primary suite includes an updated 3 piece ensuite and walk in closet plus there is an additional 4 piece main bathroom. The basement level includes an additional bedroom, large family room with lots of windows, a 3 piece bathroom, office, laundry & tons of storage. Large recent upgrades include blow in insulation, solar panels, all windows, paint, kitchen, furnace & heat pump/ a/c (2024), flooring, Hunter Douglas window coverings, Energuide rating & much more. Just move right into this home and enjoy all the beautiful renovations that have been done! Day before notice for showings. (id:60626)
Century 21 Assurance Realty Ltd.
32438 Badger Avenue
Mission, British Columbia
Well maintained immaculate home with large covered sundeck. Large level lot 7500 sq. ft. Great neighbourhood.2 full baths, double car garage - 3 good sized bdrms and a family room with a gas f/p. View of Mt. Baker in the winter when the leaves are off the trees. Great backyard fully fenced. Located a half block away from Ogle Park. Close to schools and transit. (id:60626)
Homelife Advantage Realty (Central Valley) Ltd.
1 Queen Street
Whitby, Ontario
Investors, Builders, First-Time Homebuyers & Developers This is your opportunity! Own a prime detached home in the heart of Brooklin, situated on a rare and expansive 70 ft x 90 ft lot right off Hwy 7 (Winchester Road E). Whether you are looking to renovate, invest, or bring your custom dream home to life, this property offers endless potential in a highly desirable location. Walk to shops, parks, and top-rated schools, the lifestyle and convenience you have been waiting for is right here. Do not miss out on this exceptional chance to build or invest in one of Whitby's most sought-after neighborhoods! (id:60626)
Forest Hill Real Estate Inc.
14 Charlotte Court
Welland, Ontario
Feast your eyes on this exceptional custom-built bungaloft in a prestige and mature neighbourhood of Welland. This 3+1 bedroom, 4 bathroom home was built in 2022 and features over 2,700 square feet of living space with high end finishes. Exterior precast stone finish and exposed aggregate driveway which also leads to the front entrance gives this home a true custom curb appeal. Upon entering the home you will be welcomed by a stylish two tone modern kitchen with gold handles, huge island and gleaming white quartz counter tops. Make your way to the elegant open staircase which guides you to the loft which offers a large bedroom, extra living area to enjoy some relaxation surrounded by glass railings overlooking the main level and cathedral ceiling. The primary suite offers an stylish ensuite with a glass encounter shower, granite counter vanity and functional walk in closet with a sliding barn door. The basement is fully finished offering a massive recreation room/living area, 3 piece washroom and spacious bedroom. No details have been missed on this luxurious, sleek and remarkable custom beauty!! (id:60626)
RE/MAX West Realty Inc.
69 Wooliston Crescent
Brampton, Ontario
Gorgeous Home in Wonderful Sought-After Neighbourhood. Walking Distance to Many Amenities. Close to Schools, 401 Hwy, Shoppers World Mall and Bus Terminal. Potential for In-Law Suite With Approved License from the City. Newly Updated Kitchen With New Countertops, New Stove, New Dishwasher, Backsplash, Freshly Painted And Updated Flooring. Family Room With Fireplace And Walk Out to Patio, Lovely Garden, And Much, Much More. Must Be Seen!!! Easy Showings!!! (id:60626)
Weiss Realty Ltd.
253 Charles
Essex, Ontario
THIS STUNNING RAISED RANCH BONUS ROOM MODEL ""THE WESTMINSTER"" SIGNATURES HOMES WILL EXCEED YOUR EXPECTATIONS IN EVERY WAY! QUALITY BUILT STONE & STUCCO RAISED RANCH HOME OFFERING APPROX. 1850 SQ. FT. OF LIVING SPACE PLUS FULL UNFINISHED BASEMENT & 2 CAR ATTACHED GARAGE. FEATURING OPEN CONCEPT LIVING ROOM W/ GAS FIREPLACE, MODEM KITCHEN W/ GRANITE COUNTER TOPS, LARGE CENTER ISLAND & EATING AREA, WALK-IN PANTRY, MAIN FLOOR LAUNDRY, 3 BEDROOMS & 2 FULL BATHS (INCLUDING MASTER BONUS ROOM WITH 5 PIECE EN SUITE & WALK-IN CLOSET), HARDWOOD & CERAMIC FLOORING AND COVERED PATIO. LOADS OF EXTRAS, UPGRADES & MODERN FINISHES THRU-OUT. LOTS AVAILABLE IN THIS DEVELOPMENT ARE LOT 15-17, 28-31 PHOTOS NOT EXACTLY AS SHOWN FROM A PREVIOUS MODEL. FLOOR PLAN AVAILABLE UNDER DOCUMENTS OR BY REQUEST. (id:60626)
Manor Windsor Realty Ltd.
24280 102a Avenue
Maple Ridge, British Columbia
Welcome to Country Lane in the heart of Maple Ridge! The perfect starter home to plant roots & grow your family, it checks all the boxes! Situated on a picturesque tree lined street, this 4 bed, 3.5 bath home offers a functional layout with all the space your growing family needs. The main floor features the living room, kitchen, dining & family rooms. Upstairs you will find 3 lrg bedrooms, including the master suite. On the lower level is another lrg bedroom, full bath, laundry & rec room. The sunny back yard has a lrg deck for summer living! You are walking distance to both the high school and elementary schools, a playground down the street & local coffee shop, pizzeria & daycare around the corner! Lane access offers 2 parking spaces and storage shed. OPEN HOUSE JULY 12 SATURDAY 1-3PM (id:60626)
Real Broker B.c. Ltd.
224 Lisa Marie Drive
Orangeville, Ontario
Welcome to 224 Lisa Marie Drive a beautifully maintained 3-bedroom, 3-bathroom, two-storey home with approximately 2300 of finished square feet, situated on a spacious pie-shaped lot in the heart of charming Orangeville. The main floor offers an inviting layout featuring hardwood flooring throughout the combined living and dining areas. The bright eat-in kitchen includes a pantry and opens to a durable vinyl deck complete with wiring for a hot tub overlooking a beautifully landscaped backyard with a stone fire pit, perfect for entertaining. Enjoy the convenience of main floor laundry and a 2-piece bathroom. Upstairs, you'll find three carpeted bedrooms, each with its own closet. The spacious primary suite features a double closet and a private 3-piece ensuite ('20) with O/S W/I shower with bench seat & rain head. The finished lower level boasts a cozy recreation room with an updated carpet ('19), a gas fireplace ('17), an upscale dry bar, an ideal space for relaxing or entertaining. Freshly painted throughout! Ideally located close to schools, parks, and local amenities! Other updates: Drive Repaved '18, Shingles '21. (id:60626)
Royal LePage Rcr Realty


