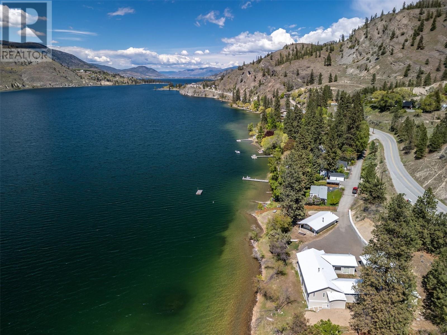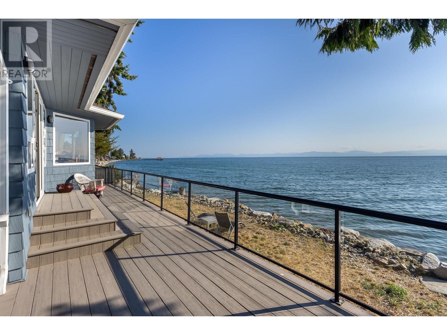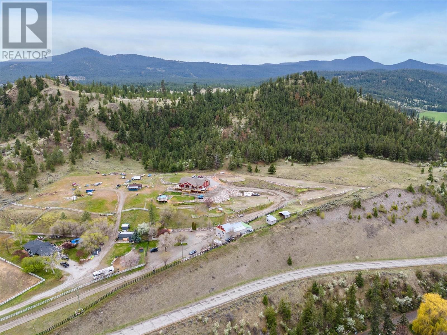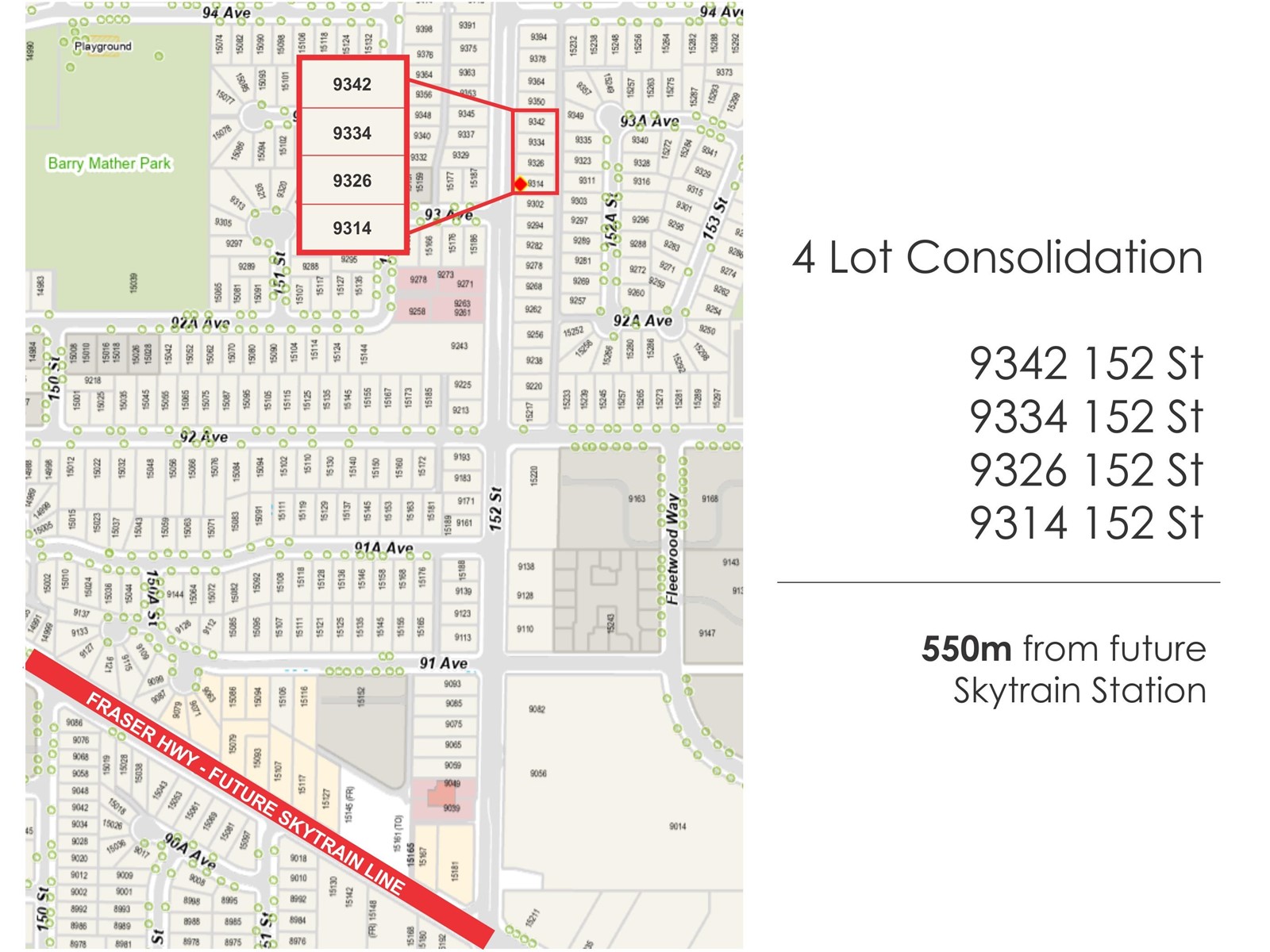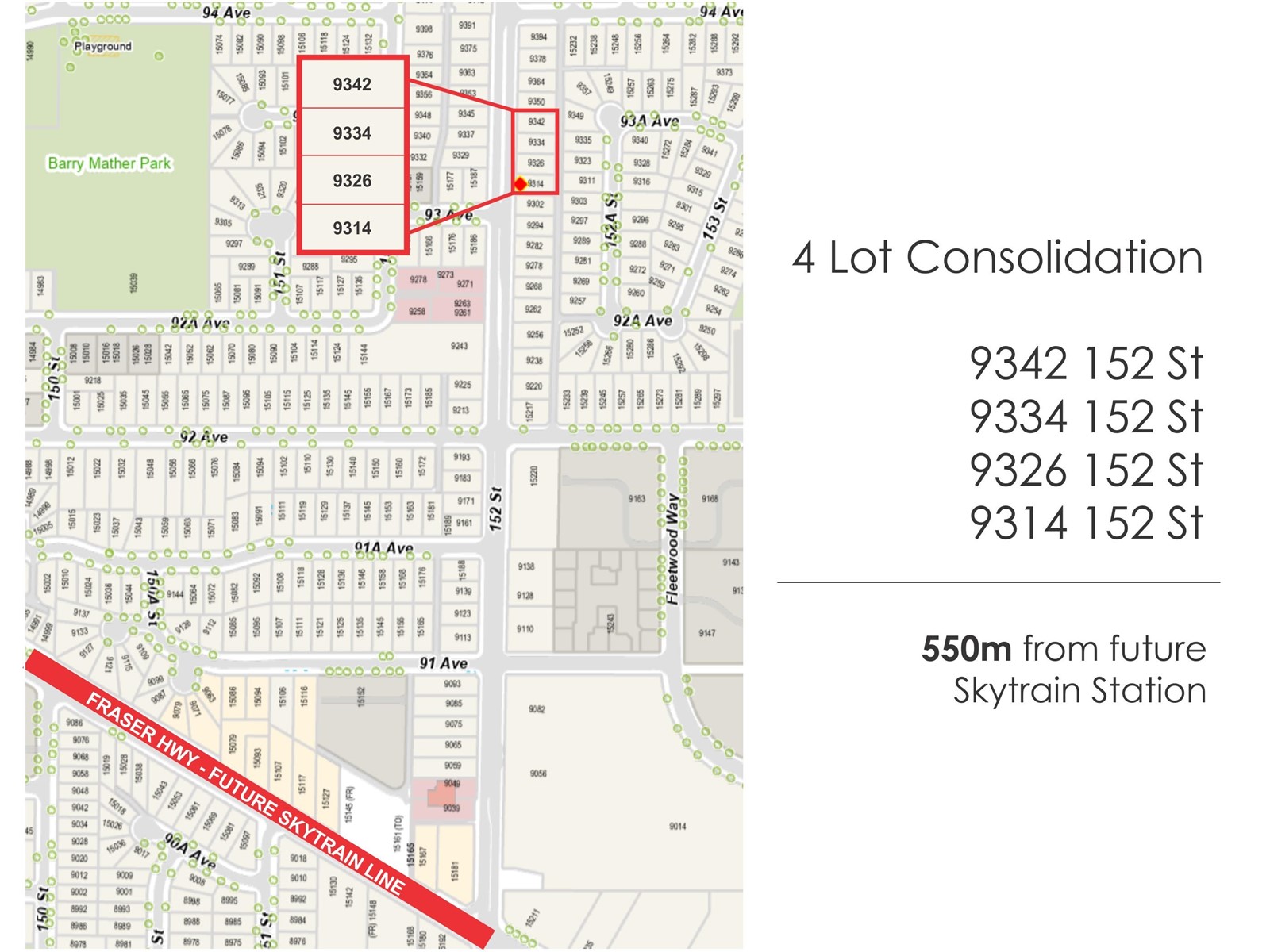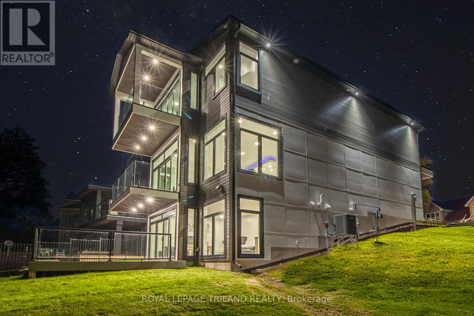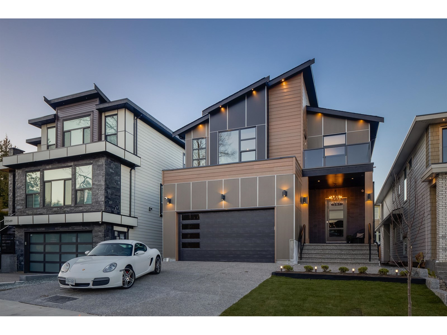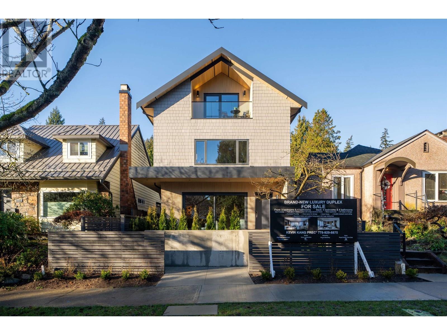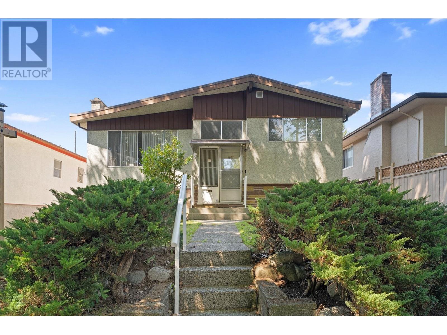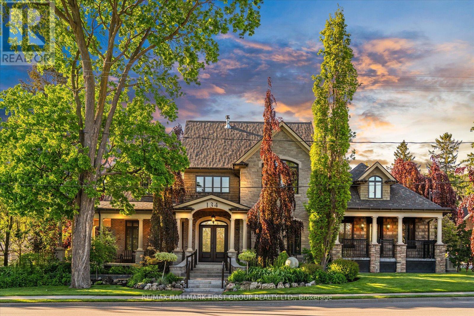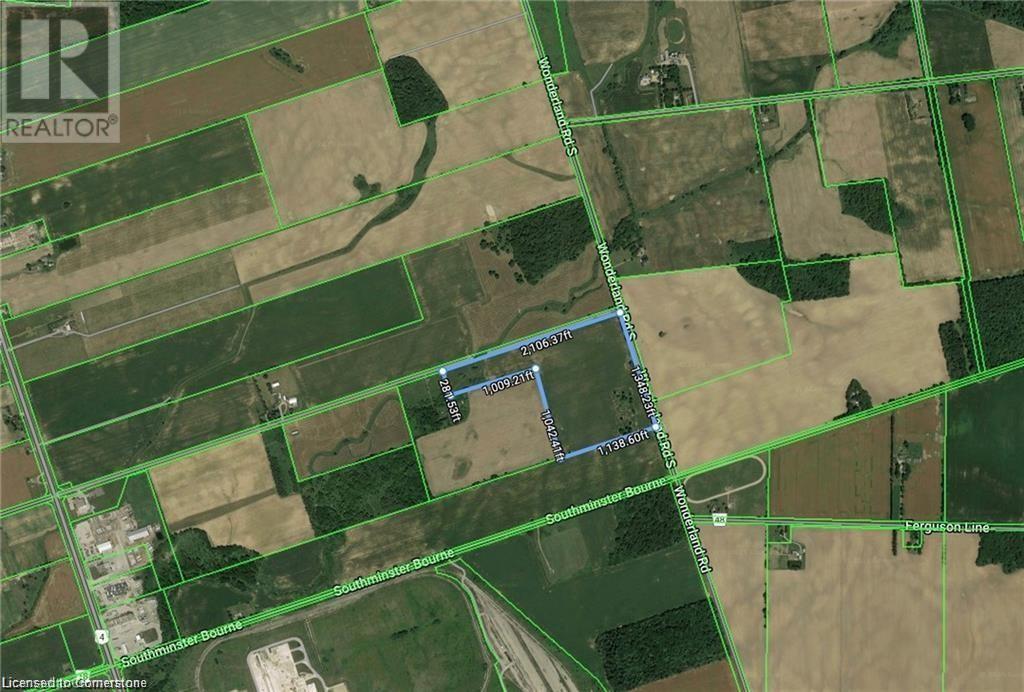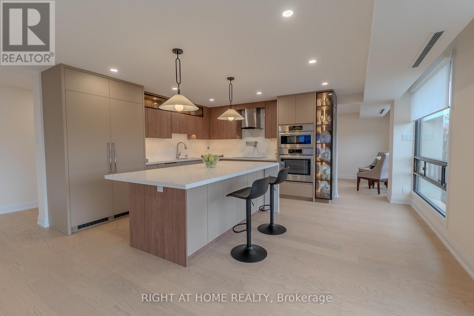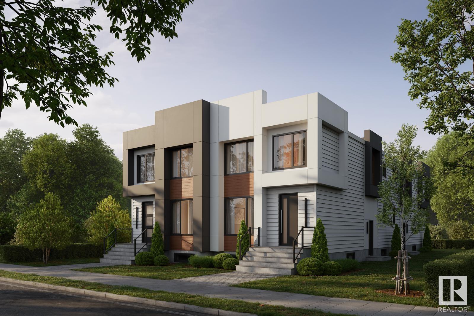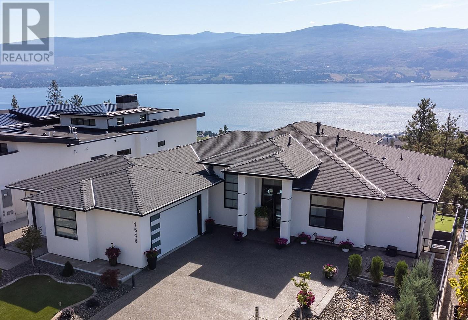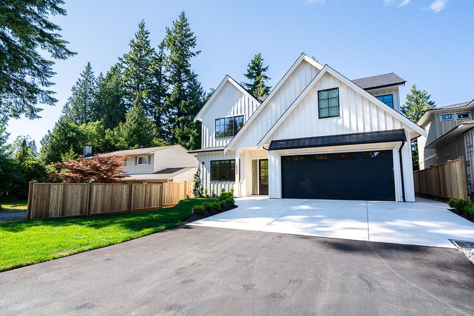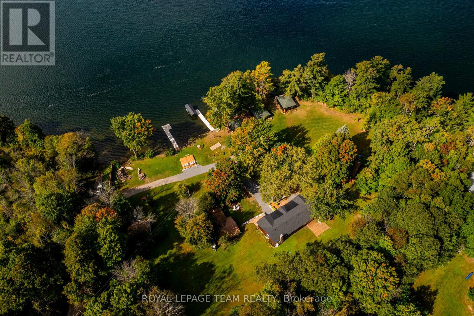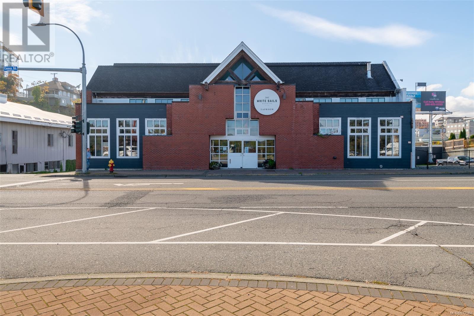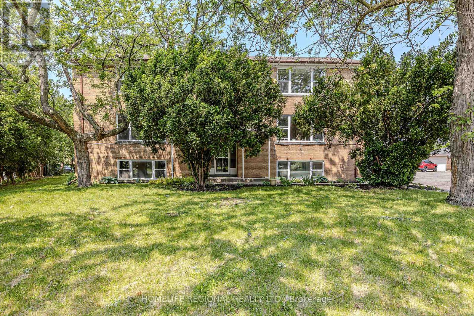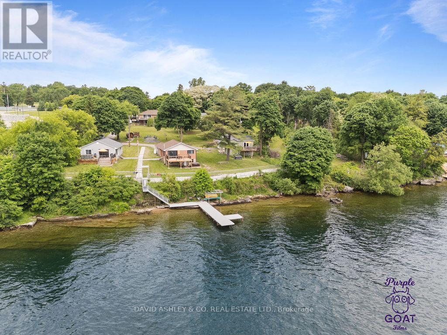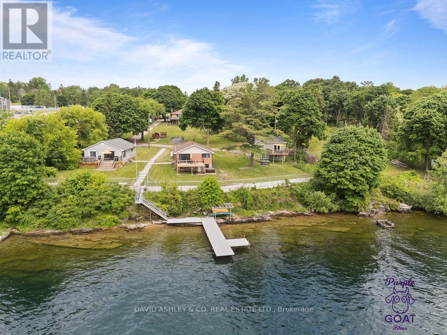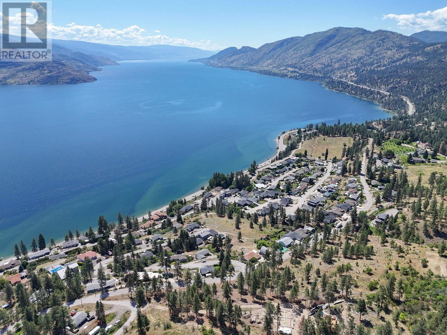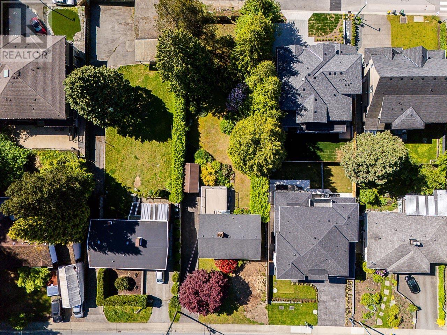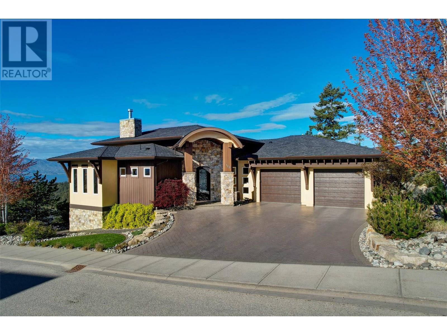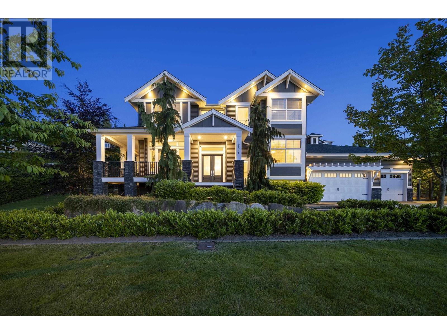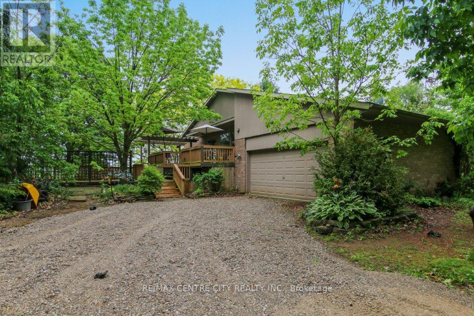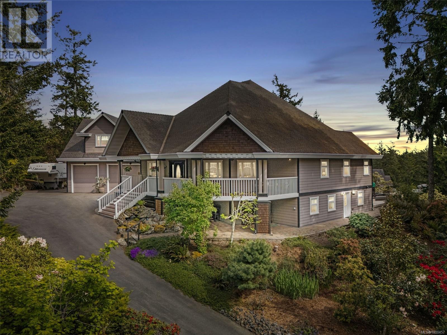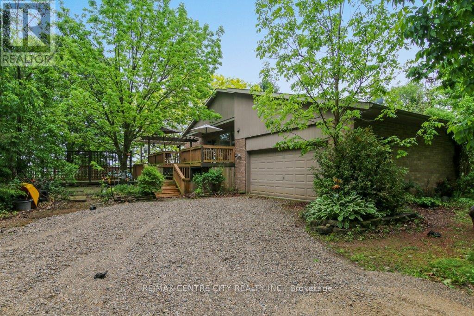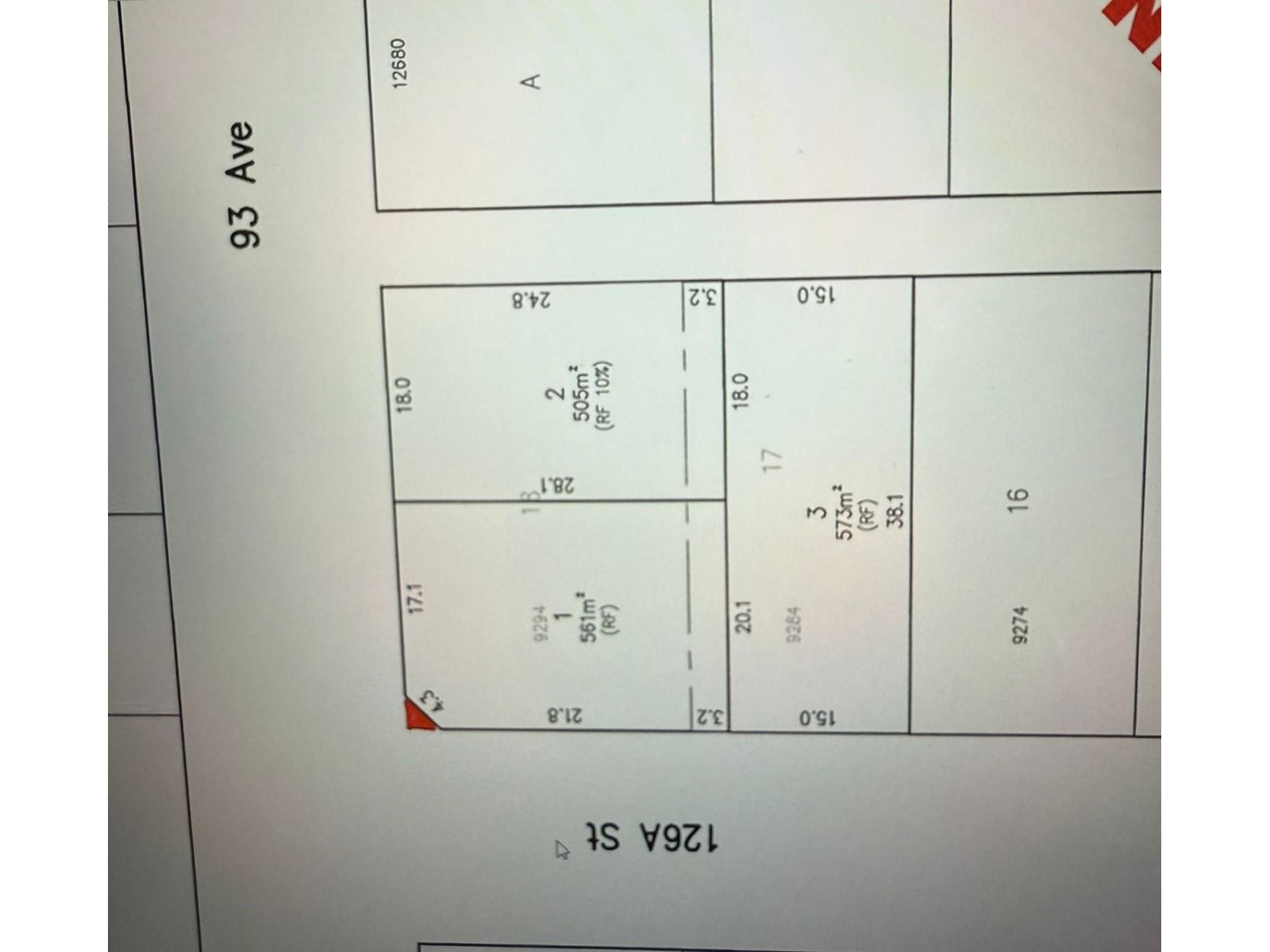368 & 374 Eastside Road
Okanagan Falls, British Columbia
230 FT WATERFRONT PROPERTY on Skaha Lake with Multiple Dwellings! Welcome to 368 & 374 Eastside Road, a unique opportunity to own two adjacent titles sold together. This expansive waterfront property features a 4,700-square-foot main house and an 800-square-foot cottage, both awaiting your personal touch to complete their unfinished interiors. The homes boast new metal roofs, fresh siding, ample windows, vaulted ceilings, and a spacious 56' x 25' garage. Located on a secluded street, this property offers the perfect canvas to create your ideal lakeside retreat on Skaha Lake. With endless potential, this is your chance to build the waterfront family home of your dreams. Approximate measurements provided, Buyer to verify measurements if deemed important; contact the Listing Agent for further details. *All interior is unfinished* (id:60626)
Chamberlain Property Group
530 Hidden Trail
Oakville, Ontario
Tucked away on a quiet street and backing onto a peaceful forest, this beautiful home - built by the highly regarded Markay Homes - offers over 5,200 square feet of thoughtfully designed living space. From the moment you walk in, youll notice the soaring ceilings, spacious rooms, and a layout that just flows. Theres a private office near the front for working from home, and a formal dining room thats ready for dinner parties and holiday gatherings. The heart of the home is the chef-inspired kitchen, complete with high-end appliances, a large island, and a bright, open living room that looks out onto the backyard. Youll also find a stylish powder room and a walkout to the professionally landscaped outdoor space. Upstairs, the primary suite is a true retreat, with huge windows offering forest views, a custom walk-in closet, and a spa-like ensuite with double sinks, a soaker tub, and a glass shower. One of the other bedrooms has its own ensuite, and the remaining two share a beautifully finished three-piece bath - perfect for kids or guests. The finished basement adds even more space to enjoy, with built-in speakers, a full bathroom, and tons of storage. Whether you want a home theatre, gym, games room, or even an extra bedroom, the possibilities are endless. The backyard is a private oasis with low-maintenance landscaping, patterned concrete, a custom gazebo, built-in stone BBQ island, and a premium Beachcomber hot tub - all surrounded by forest on two sides. It's peaceful, private, and perfect for relaxing or entertaining. Just a short walk from everything you need -Sixteen Mile Sports Complex, the community centre, library, tennis and pickleball courts, Fortinos Plaza, and top-rated schools, Oakville Trafalgar Hospital. Families will love the nearby splash pad, playgrounds, leash-free dog park, and scenic walking trails. This isn't just a house - it's a lifestyle. (id:60626)
RE/MAX Aboutowne Realty Corp.
3035 Sarah Dr
Sooke, British Columbia
Welcome to 3035 Sarah Drive in Demamiel Estates of Otter Point. Upon entering this 3.5 acre property, you'll be met with a sunny, pasture that leads to a beautifully hand-crafted gazebo with custom carved posts and a large fire pit. The main house is a one level, 2,200 sf, 3 bed + den home with 10 foot ceilings and open concept kitchen and dining living. It flows beautifully to the large balcony, perfect for entertaining with a fully fenced yard and new jacuzzi. This property comes with a two car garage and separate 2,400 shop with its own 200 amp service, 14' ceilings with a 13' bay door, and a separate office space; to be enjoyed by hobbyists, boat enthusiasts, or a home based business. On top of all of this, this property also includes a 1,600 sf 3 bedroom rancher with it's own 200 amp service, water cistern, and septic. This home truly is one of a kind and is great for multi-generational living or people looking for a quiet and serene lifestyle. Call today! (id:60626)
Exp Realty
11 Foxfire Chase
Uxbridge, Ontario
Rare Multi-Generational 3264sf + 3420sf Bungalow with walk-out lower level in the prestigious Foxfire enclave located within minutes to Downtown Uxbridge. Fabulously nestled on a private 2.31-acre lot with mature trees and southwest exposure, this bright and cheerful bungalow presents 9ft ceilings, 6 bedrooms, 6 bathrooms, and a 3-car garage. Stunning curb appeal with the covered front porch, 3 car garage, new roof (2020) and professional landscaping. The expansive lot, framed by towering trees, offers 360-degree forest views, private trail, an area to practice your golf swing and exceptional privacy. The two-tiered backyard oasis includes a private deck off the main floor kitchen and a spacious patio off the lower-level walk-out. Step through the covered porch into an open-concept foyer leading to an oversized living room with a double-sided fireplace and gleaming hardwood floors. The primary suite is a retreat, featuring his-and-her walk-in closets, a 6pc ensuite, and a private balcony with breathtaking forest views. Two additional bedrooms, each with ensuite bathrooms and walk-in closets, ensure comfort for all. The gourmet kitchen, with a large breakfast area, flows into the formal dining room and opens to the deck. A cozy family room with a fireplace, wet bar, and hardwood floors offers a perfect relaxation space. Main floor laundry and a side entrance connect to the 3-car garage, with the first bay featuring a 240-watt heater for year-round comfort. The finished lower level features a full kitchen, breakfast area, living room with a wood fireplace, walk-out to the patio, three spacious bedrooms, two bathrooms, and an exercise room. An exterior detached garage/shed is ideal for storing a lawn tractor.A Prime Location, Foxfire Estates, offers access to scenic trails, rolling hills, and mature forests, all just minutes from Uxbridge, Elgin Park, and big-box shopping. Easy access to 407 via Lakeridge Road, this property combines rural tranquility with convenience. (id:60626)
Royal LePage Rcr Realty
8334 Sa-Seen-Os Rd
Youbou, British Columbia
Welcome to your dream retreat in Sa-seen-os, one of Lake Cowichan’s most coveted locations. Nestled on a private low-bank 0.38-acre lot with a bonus detached 2-bedroom carriage suite, offering an unrivaled lakefront lifestyle w/ stunning sunsets and crystal-clear waters. Open-concept main living exudes warmth with a cozy wood stove, flowing into a modern kitchen, main-floor primary bedroom, over 600 sqft of deck space and hot tub creates an entertainer’s paradise with breathtaking lake views, upper level versatile family room, additional bedroom, bathroom, while a large crawlspace ensure ample storage. New composite dock and aluminum ramp, overheight triple garage, carriage suite with deck perfect for guests or rental income. Large landscaped lot with a low-maintenance yard, southern exposure offers privacy and tranquility. This gem blends the serenity of a sheltered bay with luxurious amenities, the ultimate setting for boating, barbecuing and creating cherished family memories. (id:60626)
Royal LePage Coast Capital - Westshore
Royal LePage Coast Capital - Chatterton
4857 Sunshine Coast Highway
Sechelt, British Columbia
Absolutely one of the best panoramic, close-up ocean views in all of Davis Bay. This rare low-bank waterfront property features a charming 2-bedroom + den rancher and a detached carriage house guest suite, perfect for visitors or extended family. Expansive wrap-around decks feel like they're floating above the water-your front yard is the ocean. A 3-bay detached finished garage plus a large, flat concrete parking area offer tons of space for vehicles, toys, and RV hookup. Walk to the seawall, beach, and popular restaurants. Coastal living at its finest! (id:60626)
RE/MAX City Realty
7629 Barnhartvale Road
Kamloops, British Columbia
This sprawling property features a large 56'10x17'2(34 wide at front) shop with a rental suite, plus 3 additional residences within the main home built in 2012. Nestled against 1000 acres of Crown land, it offers stunning views & access to walking & horseback riding trails. Adjacent to an equestrian center & just 2km from Eagle Point Golf Course. The main home spans 3 levels with all essential amenities on the main floor: 3 bedrooms including a primary suite with walk-in closet & large ensuite, office, a vast open concept living room, laundry, spacious kitchen/dining area & a bathroom. Above, a loft adds 2 bedrooms, a storage room & a family room. Downstairs hosts a games room, additional family room & a bathroom, 2 private 2-bedroom suites, each 1000 sq ft with separate amenities & outdoor access. Other features include 200-amp electrical service, LED lighting, 9-ft ceilings, on-demand hot water, a 6-burner gas range & a unique 3-sided fireplace. Outdoor life thrives with an 1800sqft deck, partly covered with a hot tub, gas BBQ, heaters, speakers, & glass railing. Additional assets include a loft apartment above the shop, shop has a music room, large storage space additional 4 pc bathroom & over height door/ceiling. 3 RV sites, a 21’ pool, 18-zone sprinkler system & comprehensive security. The fenced property also boasts garden beds, pasture, animal shelters & fruit trees. Shop & house have separate septic systems & close to Kamloops amenities. (id:60626)
Century 21 Assurance Realty Ltd.
9326 152 Street
Surrey, British Columbia
Invest in the future of Fleetwood. Land assembly opportunity in the heart of Fleetwood, Surrey. This development site is the first of its kind along the arterial 152nd street corridor between two main booming town centers in Surrey: Guildford and Fleetwood town centers. This parcel offers immense potential for the development of a low-rise residential building. positioned just 550 meters away from the future SkyTrain station at 152nd and Fraser, Guildford town Centre. A landmark project is expected on this prime location on 152nd street. All measurements are approximate, buyer or buyer's agent to verify. (id:60626)
Gilco Real Estate Services
9342 152 Street
Surrey, British Columbia
Invest in the future of Fleetwood. Land assembly opportunity in the heart of Fleetwood, Surrey. This development site is the first of its kind along the arterial 152nd street corridor between two main booming town centers in Surrey: Guildford and Fleetwood town centers. This parcel offers immense potential for the development of a low-rise residential building. positioned just 550 meters away from the future SkyTrain station at 152nd and Fraser, Guildford town Centre. A landmark project is expected on this prime location on 152nd street. All measurements are approximate, buyer or buyer's agent to verify. (id:60626)
Gilco Real Estate Services
9314 152 Street
Surrey, British Columbia
Invest in the future of Fleetwood. Land assembly opportunity in the heart of Fleetwood, Surrey. This development site is the first of its kind along the arterial 152nd street corridor between two main booming town centers in Surrey: Guildford and Fleetwood town centers. This parcel offers immense potential for the development of a low-rise residential building. positioned just 550 meters away from the future SkyTrain station at 152nd and Fraser, Guildford town Centre. A landmark project is expected on this prime location on 152nd street. All measurements are approximate, buyer or buyer's agent to verify. (id:60626)
Gilco Real Estate Services
29 Sauble River Road
Lambton Shores, Ontario
GRAND BEND CONTEMPORARY LUXURY RIVERFRONT HOME W/ PRIVATE BOAT DOCK | PREMIUM UNPRETENTIOUS PERFECTION: This stunning one of a kind 5 bed/4 bath masterpiece is one of the most impressive waterfront homes in GB. With spectacular & distinctive high-end finishing from top to bottom, the comprehensive variety of indoor & outdoor living spaces across the 3 mind blowing levels showcase classy & dramatically efficient use of space w/ all of the modern features one would expect w/ a 3 yr young home still under warranty. This truly unique beach house is simply begging for an eminent watercraft to be docked 30 ft from your riverfront door. A list of exceptional features is available upon request, featuring premium HVAC componentry including a smart capable modulating furnace w/ infinite speeds, modulating A/C system, Southern Comfort 4 season triple insulated windows, top of the line exterior lifetime composite products including Artisan Aspyre siding, hot water recirculation system, 3 gas fireplaces, in-floor radiant heating (hot water) in the lower level & fully insulate/HEATED garage, 10 ft ceilings on main & 9 ft in upper & lower levels, multi-color multi-phase ceiling lighting, solid core doors, staircase lighting, stalwart steel roof, & the best darn tile work in Grand Bend! The list goes on & on. The airy feel of the large principal rooms is ideal for large family gatherings or entertaining, a characteristic of this home that is amplified by the endless covered & uncovered outdoor balconies & decks constructed w/ Dectec membranes & Trex composite decking. As you approach the riverfront, the quality of this property remains evident w/ the permanent fixed docking on piers engineered to accommodate a boat lift & providing ample square footage on the dock. Tucked away on a quiet cul de sac just a short boat cruise or steps to amenities, beach, & sunsets, this superb low maintenance location & home provide a lifestyle worthy of this price point, & it comes FULLY FURNISHED! (id:60626)
Royal LePage Triland Realty
20555 70a Avenue
Langley, British Columbia
MODERN LUXURY in Willoughby! This award-winning home has it all - open layout w/20' ceilings, designer details & a perfect OUTDOOR ENTERTAINING LOUNGE! GRAND CHANDELIERS, an exotic powder room w/custom wall finishings, CHEVRON FLOOR + Nero Marquina tile. Gas cooking, S/S Bosch pkg, BUTLER'S PANTRY w/wine fridge, UNIQUE european doors, & sleek floating cabinetry w/LED lighting. Main floor ft. an OFFICE, a FLEX ROOM filled w/natural light & a mudroom w/DOG WASH. Primary bdrm w/vaulted ceilings, custom walk-through built-in closet, STEAM SHOWER in a sophisticated zen ensuite. Lower level ft both a rec room + 3 full bedrooms, great mortgage helper options! This summer, host gamenight from the LARGE covered outdoor lounge, cool off under the pergola or practice your putting on the GOLF GREEN! (id:60626)
RE/MAX 2000 Realty
2 432 E 1st Street
North Vancouver, British Columbia
Discover luxury living in this 5-bed, 5-bath, 2700 sqft residence-a modern marvel of elegance and sustainability. Radiant heating graces each floor, complemented by downtown and water views from every room, including the exclusive 1-bed lock-off suite. A Nolte custom kitchen, Fisher & Paykel appliances, and Kohler fixtures enhance the culinary and spa-like experience. Enjoy panoramic vistas from the double-decker rooftop and almost 1100 sqft of outdoor space. The energy-efficient design, with an impressive Energy Guide rating of 98.5, blends seamlessly with integrated security systems and a high-efficiency boiler. Natural light floods through double-glazed windows with UV protection. This home embodies a commitment to quality, security, and sustainability. Schedule a viewing and step into a world of panoramic views, contemporary design, and a commitment to a greener tomorrow. Welcome home. (id:60626)
Oakwyn Realty Ltd.
1 5937 Holland Street
Vancouver, British Columbia
Welcome to this top-tier, brand-new 4-bedroom, 4-bathroom duplex offering 1,725 sqft of thoughtfully designed living space tailored for modern families. Features include Premium Miele appliances, Custom millwork and solid wood interior doors, Smart home system, Triple-glazed aluminum-framed windows for exceptional soundproofing and energy efficiency, AC/HRV systems and fireplace-style humidifiers Curbless, fully waterproofed showers, Full crawlspace storage for extra space, 200-amp service with a Level 2 EV charger, Low-maintenance New Techwood Siding, fully fenced yard. Near St. George´s, Crofton House, Southlands Elem, UBC, Musqueam Park, Pacific Spirit Park, and golf courses. School Catchment, Point Grey Secondary. (id:60626)
Royal Pacific Lions Gate Realty Ltd.
1507 Kodiak Street
Pickering, Ontario
Stunning custom-built bungaloft on a private, just over 1-acre hilltop lot in Claremont with 12 ceilings in the great room, 10 ceilings on main, and 9 ceilings in the finished walk-out basement. Floor-to-ceiling windows capture panoramic views of the rolling hills. Open-concept layout with hardwood floors, custom kitchen, 3 gas fireplaces, and a luxurious primary suite with deck access. The lower level basement features a complete in-law suite with 2 bedrooms, full kitchen, 3-piece bath, laundry, private entrance, plus an additional 1,200 sq ft of semi-finished recreational space already roughed-in for a home theater. Spacious heated 4-car garage with 11 ceilings offers exceptional convenience. A rare blend of elegance, space, and privacy just minutes from city amenities (id:60626)
Royal LePage Signature Realty
2007 E 2nd Avenue
Vancouver, British Columbia
This property is right where you want to be! Nestled in one of Vancouver´s most sought-after neighbourhoods, this property is just steps from the vibrant Commercial Drive, known for its diverse restaurants, cafés, and boutique shops. With the Broadway SkyTrain and easy downtown access nearby, convenience is at your doorstep. This solid Vancouver Special is ready for your ideas. Whether you choose to renovate, rent as two suites, or redevelop, the zoning allows for a duplex or even a multi-unit project. The possibilities here are endless-don´t miss your chance! Call us today! (id:60626)
Keller Williams Ocean Realty Vancentral
Range Road 284 & Township Road 224
Rural Rocky View County, Alberta
138.33 ACRES | LESS THAN 10 MINUTES TO CALGARY | UNDER $17,350 PER ACRE | EXCELLENT MOUNTAIN & CITY VIEWS | A rare opportunity to own 138.33 acres of prime hay land less than 10 minutes from Calgary’s SE community of Mahogany, near Range Road 284 & Township Road 224. With AG zoning and potential future development (with country approval), this parcel offers strong investment upside. Generate passive income with an average of $27,000/year from the current hay crop share program. The land is relatively flat and level, ideal for a hobby farm or rural subdivision (with county approval) of 30–65 acreage homes.Enjoy stunning mountain and city views, plus a developing natural pond/wetland area that draws in wildlife. AMAZING VALUE AT ONLY $17,350/ACRE.Contact your favourite Realtor today to get in touch. (id:60626)
Real Broker
134 Front Street E
Whitby, Ontario
Welcome to your dream home within a stunning Lakeside community. Nestled just steps from Whitby's waterfront. This spectacular 4-bedroom residence offers over 4000 sq ft of thoughtfully designed living space. Wake up to serene views and enjoy your morning coffee on the wraparound porch overlooking a sprawling green park and peaceful river, perfect for kids to play, fish, or launch a paddleboard right from your doorstep. Walk in to stunning grand 11-ft ceilings and a two-way fireplace which set the tone for sophisticated living. Grand 8-ft doors, California shutters through out, crown mouldings, and a custom waffle ceiling in the office add to the upscale feel. The light-filled kitchen features Bosch appliances, quartz countertops, and a 6 burner gas stove, ideal for family life or entertaining. A main-floor bedroom with a sleek 3-piece bath offers flexible space for guests or multi-generational living. Upstairs, the primary suite offers a spa-like ensuite with heated floors and a Victoria + Albert soaker tub, built in closets allow for a ton of storage. Enjoy a private outdoor living space from the second floor with access to the above the garage loft. The loft provides potential for a quiet retreat perfect for a home office or creative space. The basement features a separate entrance the exterior walls, plumbing and electrical are completed making this basement easy to finish. Ideal for a future in-law suite or rental. This one-of-a-kind property offers luxury living and nature at your doorstep in one of Whitby's most desirable settings. Enjoy tons of outdoor space to enjoy with out the maintenance. Do not miss this opportunity, come check this property out today! (id:60626)
RE/MAX Hallmark First Group Realty Ltd.
N/a Wonderland Road
London, Ontario
Fantastic acreage property on the South West corner of Wonderland Rd and Orr Drive. Approx 41 acres of farm land of which about 30+ acres is leased to a local farmer for cash crops. AG2 Zoning. Incredible location that is minutes to the new Amazon fulfillment centre (easily seen from the property) and only a couple minutes drive to HWY 401. VTB option available! THIS IS THE LAND YOU HAVE BEEN WAITING FOR! (id:60626)
Royal LePage NRC Realty Inc.
697 Lafontaine Road E
Tiny, Ontario
Top 5 Reasons You Will Love This Home:1) Stunning custom-built post and beam ranch bungaloft that exudes rustic charm and timeless craftsmanship 2) A picturesque treed entrance, complemented by elegant stone accents, a charming sugar shack, a chicken coop, and a sprawling 1,800 sq.ft. outbuilding 3) Fully finished from top to bottom, with a separate entrance to the lower level, creating the perfect opportunity for in-law living, a private guest suite, or even an income-generating space 4) Resort-style backyard complete with an inviting inground pool and a stylish cabana, perfect for relaxation and entertaining 5) Ideally located just minutes from in-town amenities, with access to nearby beaches and scenic walking trails for outdoor enthusiasts. 6,294 fin.sq.ft. Age 22. Visit our website for more detailed information. (id:60626)
Faris Team Real Estate Brokerage
608 - 447 Walmer Road
Toronto, Ontario
Exquisite Corner Suite with Complete Renovation!Welcome to a stunning showcase of luxury and sophistication in this meticulously renovated 2-bedroom + office corner suite. Spanning approximately 2,170 sq.ft., this contemporary residence is a masterclass in innovative design and craftsmanship. The gourmet kitchen, reminiscent of a grand estate, features a breathtaking waterfall island that seats four and is equipped with top-of-the-line Miele and Bosch appliances.Step inside and be immediately captivated by the natural light flooding the living room, offering serene South-East exposure. The family room, complete with a cozy fireplace, and the separate dining room, which comfortably seats 16 guests, are perfect for hosting elegant gatherings. This unique property combines two units into one, providing ample space and convenience with two parking spots right by the elevator and two lockers.Indulge in spa-like bathrooms that offer a slice of paradise. The entire suite is illuminated with LED lights, including floating furniture details, pot lights, and accent walls, creating a warm and inviting ambiance. Truly inviting and home-size, this prime corner residence will accommodate all you desire, making a transition from home to condominium a breeze. Discerning buyers, empty nesters, and urban professionals will love this wonderfully proportioned open-concept 2-bedroom suite with a family room and office. The prime location, just minutes from the prestigious neighborhoods of Yorkville, Forest Hill, and Yonge & St. Clair, and steps away from the subway station, ensures urban living at its finest. WATCH THE VIDEO TOUR! (id:60626)
Right At Home Realty
527 Mississagua Street
Niagara-On-The-Lake, Ontario
Seize an exceptional investment opportunity with 527 Mississauga Street, a highly-rated, turn-key B&B in the heart of Old Town Niagara-on-the-Lake. With thousands of 5 star guest reviews and an impressive 9.8 rating on Booking.com, this established B&B boasts a loyal repeat clientele and a strong revenue stream. Located on the high-traffic Mississauga Street, this prime property is just steps from world-class wineries, top-rated restaurants, the Shaw Theatre, and Niagara-on-the-Lake's iconic downtown core, a dream location for visitors and investors alike. Meticulously maintained and thoughtfully updated, this high-performing asset is ideal for hoteliers, B&B hosts, and investors of all experience levels. Offering 7 bedrooms, 7 bathrooms and a main floor kitchen plus a complete kitchen, bedroom, bathroom, laundry and separate entrance on the lower level. Upgrades include central vac, AC, furnace, water tank, all upper windows, roof, and an interlock driveway with space for 10+ vehicles to ensure efficiency and convenience for both owners and guests. Just turn the key and start your next investment chapter at 527 Mississagua Street. (id:60626)
Revel Realty Inc.
7719 132a Av Nw
Edmonton, Alberta
An exceptional opportunity to own a brand-new 4-plex with 8 fully legal suites, each with private, separate entrances—including basement units. This high-performing property offers 20 bedrooms and 16 bathrooms, with projected rental income exceeding $172,800 annually. Inside, each unit features a modern open-concept layout, upgraded finishes, and quality craftsmanship throughout. Located just 15 minutes from downtown, in a sought-after area close to schools, parks, public transit, shopping, and a major mall, this is a rare turnkey investment with strong cash flow and long-term growth potential. (id:60626)
Sable Realty
1938 140 Street
Surrey, British Columbia
Welcome to this stunning 3,894 sqft home on a generous 7,894 sqft lot! With 4 bedrooms up-two primary suites and two sharing a Jack & Jill bath-plus a flex space, it's perfect for growing families. The main floor boasts soaring 11-ft ceilings, an open-concept layout, a dream kitchen for the home chef, a cozy den for your Zoom calls, and back lane access with plenty of parking. Bonus: a 1-bedroom legal suite with a fantastic tenant paying $1,900/month who'd love to stay! Enjoy morning coffee on the porch, in the sun-soaked yard, or your bright living room. This home blends comfort, elegance, and year-round charm-you'll want to see it in person! (id:60626)
RE/MAX Colonial Pacific Realty
1546 Viognier Drive
West Kelowna, British Columbia
This stunning 4,363 sq ft home, built in 2021, offers a perfect blend of modern luxury and natural beauty. The open-concept main living area boasts 12-foot ceilings and large windows that frame breathtaking lake and mountain views. A seamless indoor-outdoor flow leads to a covered patio, ideal for enjoying the scenery. The designer kitchen features a large quartz island, a butler’s pantry, and top-tier appliances—perfect for entertaining. The primary suite is a serene retreat with panoramic lake views, a spacious walk-in closet, and a luxurious ensuite with a dual vanity, frameless shower, and soaker tub. The lower level is an entertainer's dream, with a family room, second kitchen, and games room/home theatre. Three additional bedrooms and two full bathrooms provide comfort for guests and the potential for a suite. Outside, a private backyard oasis awaits, with a 14 x 28 heated pool, an outdoor shower, an 8 x 8 hot tub, and a cabana bar area with a 2-piece bathroom. The three-car garage and second driveway offer ample space for vehicles and toys. Located minutes from the lake, hiking trails, and West Kelowna’s Wine Trail, this home offers an unmatched lifestyle of luxury and convenience. (id:60626)
Chamberlain Property Group
20837 45a Avenue
Langley, British Columbia
A timeless custom home by Belican Construction offering over 3,600 sq.ft. of refined living in Langley's coveted Uplands. This 6-bedroom, 6-bathroom residence combines elegance with thoughtful functionality: a chef-inspired kitchen with Fisher & Paykel appliances, quartz countertops, a walk-in pantry, and a custom bar with beverage fridge. The main floor opens seamlessly to a covered patio and beautifully landscaped, irrigated yard. Upstairs features four spacious bedrooms, each with a private ensuite, including a luxurious primary suite with fireplace, spa shower, soaker tub, and double vanity. Additional highlights include a 1-bedroom legal suite with separate entry, EV-ready garage, built-in vacuum, comprehensive security system, and integrated smart home wiring throughout. (id:60626)
Oakwyn Realty Ltd.
551 Little Rideau Lake Road
Rideau Lakes, Ontario
Welcome to The West; rare and exhilarating opportunity to own a one-of-a-kind waterfront estate on the coveted shores of Upper Rideau Lake. Set on over 2.6 acres of flat, west-facing land with an incredible 570 feet of shoreline, this property is your front-row seat to unforgettable sunsets and panoramic views of the picturesque village of Westport. Whether you're dreaming of launching a lakeside retreat, starting a thriving vacation rental business, or simply gathering with friends and family for endless summer adventures, The West delivers. The fully renovated main house offers 4 spacious bedrooms and 2 bathrooms across 2,000+ sq ft of comfort and style, while five charming 2-bedroom Lake Houses each with their own kitchen and bathroom offer space for guests, renters, or your growing vision. A 1,000 sq ft garage/workshop adds extra functionality, and recent updates like a new roof and windows on the main house and 2024 upgrades to cabin decks and windows make this a move-in-ready haven. But the real adventure lies in the future: with grandfathered rights secured, you can build three additional Lake Houses and a large gazebo right on the water's edge. The West isn't just a property its a launchpad for lakeside living, unforgettable experiences, and limitless potential. (id:60626)
Royal LePage Team Realty
1682 W 21st Street
North Vancouver, British Columbia
Spacious and bright, this family home situated on a quiet cul-de- sac street boasts 3200 sq. ft. of living space with a sun-drenched south-facing yard. The top floor features 5 beds, incl a large primary suite with a walk-in closet, ensuite , and outdoor sitting area. Vaulted ceilings & skylights add to the bright and inviting ambiance. The main floor has been fully renovated with separate living and dining areas, and a cozy sunken family room. Recent updates incl new kitchen cabinets, appliances, engineered hardwood flooring, a stunning front door, new windows, & a laundry/power room. A 2-bed mortgage helper down complements the property. Enjoy the large private front yard, 2-level back patio, garden, & patio off the family room. (id:60626)
Oakwyn Realty Ltd.
57 & 58 - 173 Advance Boulevard
Brampton, Ontario
Introducing a premier commercial opportunity at Units 57 & 58, 173 Advance Boulevard, Brampton, strategically situated on the border of Brampton and Mississauga. This combined offering presents approximately 4000 square feet of industrial space, ideal for businesses seeking high visibility and seamless operations in a thriving commercial hub. Unit 57 is approximately 2000 sq ft main level including about 800 square feet of elegant high-end office space, a spacious approximately 1,200 square foot warehouse at the back, plus a mezzanine, Unit 58 is also approximately 2,000 square feet, including about 600 square feet of elegant high-end office space, a spacious approximately 1,400 square foot warehouse at the back, plus a mezzanine level. Designed for operational efficiency, both units are equipped with a truck-level shipping door supporting 40-ft trailer access, ample parking, and separate entrances for added flexibility. Both Units offer flexible options for storage, showroom, or additional workspace.Located in a high-traffic area with ample parking, this property boasts exceptional connectivity, being minutes away from major highways 401, 407, and 410, facilitating easy transportation and access to key business corridors. The units are zoned M1-2109, supporting a range of industrial uses, and feature 16-foot clear ceiling heights, enhancing operational efficiency.This offering is perfect for logistics companies, professional offices, light manufacturing, or distribution centers aiming to establish or expand in one of the GTAs most connected commercial zones. Additionally, the units are available for individual purchase, providing flexibility for investors or owner-users seeking scalable options.Whether you're an investor or owner-occupier, this rare opportunity to secure two functional and flexible industrial units in one of the GTAs most accessible locations is not to be missed. Both units can be sold separately or together, depending on the buyers preference. (id:60626)
RE/MAX Gold Realty Inc.
125 Comox Rd
Nanaimo, British Columbia
This Commercial Investment property is situated in a highly sought-after area near Nanaimo's downtown core and offers excellent visibility and accessibility making it ideal for a variety of business ventures. For Sale is the Land & Building, Business is for sale separately. The DT4 Zoning allows for a broad range of uses including retail, office space, restaurant, neighbourhood pub, commercial school etc., making it a versatile choice for investors. Built in 1995, the building offers approximately 8,995 sq. ft. over 2 levels that could be adapted to suit various business needs of a tenant(s) or end user. Outside is ample parking space that could accommodate both employees and customers. Whether you're looking to expand your business, develop a new project, or secure a sound investment, this commercial building with land represents a unique opportunity for investors and businesses alike to own a premium commercial real estate asset. Plus GST (id:60626)
RE/MAX Professionals
Exp Realty (Na)
707 E 63rd Avenue
Vancouver, British Columbia
Great Investment opportunity with an upgraded corner-lot home in East Van! This spacious 8-bed 5-bath house sits on a 4,395 sqft lot, features 3 self-contained rental suites, offering excellent mortgage helpers with great rental income. In 2024, the home was upgraded with over $100k with new stainless steel appliances, laminated flooring, a high-efficiency on-demand hot water system, radiant heating ensuring comfort thru out the house. Ideal for families and investors, this house is rezoned for 4-plex, this 3-sided property with back lane access, provides flexibility, modern living and high income potential in one of Vancouver East best neighbourhood. Centrally located, near amenities, transit, and mins from YVR , it's a smart, move-in-ready investment you don´t want to miss! (id:60626)
One Percent Realty Ltd.
50 Cuffley Crescent N
Toronto, Ontario
Investor/Developer Opportunity-Rare 6-Unit Multiplex in Prime Location! Fantastic opportunity to own this well-maintained multiplex featuring six self-contained units on a quiet residential street. The property includes five spacious 2-bedroom units and one bachelor unit, with four units, 3 garages and 4 lockers are currently vacant, offering the perfect chance to set your own rents and maximize income potential. Sitting on a generous lot, this property features three vacant detached garage spaces and seven additional outdoor parking spaces. Located just minutes from York University, Humber River Hospital, and major highways including the 401, 400, and Black Creek Drive. Convenient access to TTC and all essential amenities.Two units are currently tenanted and must be assumed. Pre-Home Inspection Report and Floor Plans available upon request. Don't miss this exceptional income-generating opportunity in a sought-after location! (id:60626)
Homelife Regional Realty Ltd.
6446 Renfrew Road
Peachland, British Columbia
PRIME LAKEVIEW DEVELOPMENT LAND IN PEACHLAND - Exceptional 3.23-acre opportunity in one of the Okanagan’s most sought-after communities. This gently sloping parcel delivers panoramic views of Okanagan Lake and incredible flexibility for both developers and estate seekers. It has already passed first, second, and third readings with the District of Peachland for a 31-unit townhome project—confirming its development readiness. Full services are nearby. To proceed with development, the future construction of the Stuart Road Connector will be required. The District has identified this road extension as a fire safety priority, adding long-term value to the site. In the meantime, this property is ideal for a private estate home, vineyard, orchard, or hobby farm. Stunning lake views from every vantage point. Build now, live in it, or hold for the future—it’s a win-win property with rare flexibility in a high-demand market. (id:60626)
Royal LePage Kelowna
809-811 Hilmor Terrace S
Elizabethtown-Kitley, Ontario
POSITIVE CASHFLOW FROM DAY ONE OF PURCHASE!! INVESTORS DREAM "A ONE-OF-A-KIND FAMILY COMPOUND of FIVE (5) TOTALLY RENOVATED HOMES ON A PRIME WATERFRONT Parcel on St Lawrence River". Seller offering stunning $1.5 Mill (approx) VTB reassignment option for qualified purchaser. Family Retreat/Compound of (1) main house and (4) additional Fully Renovated Waterfront winterized homes on One Large Oasis . All FIVE homes have been extensively renovated and upgraded. Upgrades Incl. Newer Roofs, Newer Flooring, kitchens, windows, furnaces, decks, electrical panels, 3 Hot Tubs, (1) Sauna, 170 ft retaining wall, aluminum dock and massive shoreline deck . Enhance your investment portfolio as this property is a recipe for success. Totally Turnkey! Excellent positive Income/cash flow with AirB&B business with established with repeat Income. Guests and Tenants enjoy the massive ships as they pass by. These 5 Getaway waterfront properties are a RARE FIND. Don't miss out on this Family compound Retreat investment. Perfect purchase for a large established family wanting to each own their own retreat on the water. Properties Sold "AS IS, WHERE IS". Financial details available upon request, book your private showing today. (id:60626)
David Ashley & Co. Real Estate Ltd.
1,2,3,4,5 - 809-811 Hilmor Terrace S
Elizabethtown-Kitley, Ontario
POSITIVE CASHFLOW FROM DAY ONE OF PURCHASE!! INVESTORS DREAM "A ONE-OF-A-KIND FAMILY COMPOUND of FIVE (5) TOTALLY RENOVATED HOMES ON A PRIME WATERFRONT Parcel on St Lawrence River". Seller offering stunning $1.5 Mill (approx) VTB reassignment option for qualified purchaser. Family Retreat/Compound of (1) main house and (4) additional Fully Renovated Waterfront winterized homes on One Large Oasis . All FIVE homes have been extensively renovated and upgraded. Upgrades Incl. Newer Roofs, Newer Flooring, kitchens, windows, furnaces, decks, electrical panels, 3 Hot Tubs, (1) Sauna, 170 ft retaining wall, aluminum dock and massive shoreline deck . Enhance your investment portfolio as this property is a recipe for success. Totally Turnkey! Excellent positive Income/cash flow with AirB&B business with established with repeat Income. Guests and Tenants enjoy the massive ships as they pass by. These 5 Getaway waterfront properties are a RARE FIND. Don't miss out on this Family compound Retreat investment. Perfect purchase for a large established family wanting to each own their own retreat on the water. Properties Sold "AS IS, WHERE IS". Financial details available upon request, book your private showing today. (id:60626)
David Ashley & Co. Real Estate Ltd.
1045 Fair Birch Drive
Mississauga, Ontario
Welcome To Your New Home On Tree-Lined Fair Birch Drive In Coveted Lorne Park. This 4+1 Bedrooms, 4 Bathrooms Designer Residence Is Perfect Living. Great Layout Provides Ample Indoor & Outdoor Space For The Family Or To Entertain Old And New Friends. Enjoy The Inground Saltwater Pool, Patio And Backyard With Lots Of Lawn Space Privately Backing Onto A Lush Ravine. This Property Has Been Meticulously Maintained And Renovated Including A Complete 2022 Main Floor Overhaul Including New Hardwood Flooring, A Stunning Chefs Kitchen Relocated For Maximum Functionality, All New Appliances, Stylish Cabinetry, Waterfall Island Countertop And Two Sinks For Extra Versatility During Daily Life Or Special Occasions, 25-Year Shingles Roof And Skylight Installation. Nestled In A Family-Friendly Neighborhood With Abundant Green Spaces, Shops, And The Esteemed Lorne Park School Catchment Area, This Home Offers The Ultimate Suburban Lifestyle. Enjoy Walking Distance To Grocery, Restaurants, Services And Convenient Access To The QEW.2023 - New Hayward Pool Pump 2022 - Skylight Tunnel Installed 2022 - New Plywood And 25 Year Roof Shingles 2022 - Complete Main Floor Reno Including Kitchen Relocation, Floors and All New Appliances 2021 - Pool Converted to Saltwater 2021 - New Beam Central Vac Unit 2020 - 12' x 10' Metal Gazebo 2020 - Front And Backyard 7 Zone Rain Bird Lawn Irrigation System 2019 - Pool Cabana/Garden Shed Installed 2019 - "Trampoline Style" Pool Cover Installed 2018 - Humidifier Installed on Furnace 2018 - Removable Child Safety Fence Installed Around Pool. (id:60626)
Royal LePage Real Estate Services Ltd.
6446 Renfrew Road
Peachland, British Columbia
BUILD YOUR DREAM ESTATE IN PEACHLAND - Welcome to one of Peachland’s most desirable lakeview acreages. This 3.23-acre gently sloping parcel captures sweeping views of Okanagan Lake and offers the rare freedom to design your ideal estate, vineyard, orchard, or hobby farm. The land’s natural topography makes it perfect for a custom home with privacy, gardens, and lifestyle potential. Enjoy all that Peachland has to offer just minutes away - stroll the lakefront boardwalk, dine at local restaurants, and access boating, hiking, and skiing nearby. In addition to its incredible lifestyle appeal, the property has already passed 1st through 3rd readings for a 31-unit townhome project, giving it long-term flexibility for future development. The Stuart Road Connector, while not yet in place, is noted as a fire safety priority by the District, adding strategic value to the property. Whether you’re looking to build and enjoy now or secure land for future family use, this parcel offers a rare blend of beauty, utility, and investment-grade upside. (id:60626)
Royal LePage Kelowna
614 Chapman Avenue
Coquitlam, British Columbia
Attention Developers & Investors! This 12,810 square ft can be redeveloped to Small Scale Multi-Unit Housing under R-3 zoning! Property backs onto Nicola Avenue! With Coquitlam's new zoning bylaws, each lot could be eligible to build up to 4 units! Great Location! Walk to endless hiking/biking trails on Burnaby Mountain. Short drive to Clark Road which has Starbucks, Safeway, Dollarama, McDonalds, and the Burquitlam Skytrain Station. Short commute to SFU, Lougheed Shopping Center, and the Vancouver Golf Club. School Catchment: École Glenayre Elementary, École Banting Middle, Port Moody Secondary, École Glenayre Elementary, École Banting Middle, & École Dr. Charles Best Secondary. (id:60626)
RE/MAX Crest Realty
168 Skyland Drive
Kelowna, British Columbia
Crafted for discerning buyers seeking a refined lifestyle, this luxury Kelowna home is ideal for professional couples or retirees who value privacy, entertaining, and top-tier finishes. The residence boasts a triple-car garage, 270-degree views and all the bells and whistles. The property has recently received a landscaping refresh, keeping it elegant, eye-catching and low maintenance. The outdoor space has a partial outdoor kitchen, a massive concrete patio, multiple entertaining areas, a saltwater hot tub, an outdoor shower, a 2-piece bathroom, and a pergola with 3 sides of a motorized awning. The heated pool is saltwater, has removable bar stools and a motorized cover. Inside, the open-concept living area features floor-to-ceiling windows with motorized shades and sophisticated light fixtures. The gourmet kitchen is equipped with dual islands, top-of-the-line appliances from Fisher & Paykel, Miele, and Bosch. Also in the kitchen, you will find two dishwashers, a built-in espresso machine, and twin wine fridges. The master suite offers luxury with heated tile flooring and expansive windows. Additional amenities include a built-in sound system, a private office with wood shutters and a lower level designed for entertainment, complete with a wet bar (w/ dishwasher), heated stamped concrete flooring, a gym, and a theatre room with projector setup. The Garage has a thoughtful moisture removal system, epoxy flooring and custom cabinetry for storage. (id:60626)
RE/MAX Kelowna
25518 Bosonworth Avenue
Maple Ridge, British Columbia
LIMITED TIME AT THIS REDUCED PRICE! Impressive designer executive estate home provides the perfect balance between city convenience & private seclusion. Option to move right in with the current high end furniture and decor. Featuring 5 beds, soaring ceilings, expansive windows, and designer finishes throughout including custom California closets. The master has its own lounge area which can be used for a 2nd office, nursery or 6th bdrm. Grand foyer, spacious open living areas ideal for intimate gatherings or large entertaining. The outdoor living spaces are a sanctuary featuring lush, well manicured gardens w/landscape lights, private hot tub & multiple seating areas. Lower level has easy suite potential while still having downstairs space for yourself. Immaculately kept, this home truly has everything, a pleasure to show! (id:60626)
Stonehaus Realty Corp.
1131 Lansdowne Avenue Sw
Calgary, Alberta
Backing the Britannia Ridge with a beautiful private lot in desirable Riverdale/Lansdowne neighborhood. This 2 story 4 bedroom home offers a fabulous layout for family life + entertaining. The curb appeal with front veranda is a welcoming approach to the home. Enter to a two story entrance with loads of light, 9 foot ceilings, hardwood flooring + neutral decor. Immediately off the entrance is a main floor office/flex room. The living room (with gas fireplace) + dining rooms are the perfect size for gatherings. Very spacious kitchen with loads of cabinetry + counter space as well as pantry + roomy breakfast nook which overlooks the beautiful backyard. The family room is off the kitchen + offers a wood burning fireplace with dumb waiter to the garage for the firewood storage. Four large bedrooms upstairs as well as a laundry room; the primary bedroom is very large with sitting area, 4 piece ensuite bath + walk in closet + a lovely view. The lower level is developed with a family room, full bath, huge storage room + 4 car tandem garage. Steps to Sandy Beach, the river + pathway system + walking distance to excellent schools, the shops of Britannia, Parks + Glencoe. (id:60626)
Real Estate Professionals Inc.
34639 Third Line
Southwold, Ontario
Welcome to Southwold, where country living meets modern convenience. This exceptional property features a spacious barn with a furnace and hydro, perfect for a variety of uses, along with ample parking space. A charming side deck offers stunning views and easy access to the kitchen, ideal for entertaining. Step inside through large double doors into a bright foyer that leads to a cozy living room with a gas fireplace and a dining room with large windows showcasing the surrounding landscape. The eat-in kitchen, complete with a breakfast bar and deck access, is perfect for family meals and BBQs. Down the hall, the spacious primary bedroom features a walk-in closet and a cheater 5-piece ensuite, with a second bedroom completing this level. The lower level offers a relaxing sitting room, a recreation room, and a sunken wood-burning stone fireplace, perfect for unwinding. This floor also includes a laundry room with a pantry, two bedrooms, and a 4-piece bathroom. The barn, with a rich history, has been thoughtfully repurposed over the years, originally serving as an airplane hangar, then for housing horses and livestock, and later as storage for cash crops. Modern upgrades, including a furnace and hydro, make it suitable for a variety of uses, whether continuing its agricultural legacy or repurposing it for storage or hobbies. Its size and sturdy build provide ample room for equipment, animals, or workshop, with the added benefit of modern utilities. This versatile barn adds both charm and functionality to this stunning 83-acre property. With its serene setting and convenient highway/401 access, this home offers the perfect blend of peaceful living and practicality. (id:60626)
RE/MAX Centre City Realty Inc.
4980 Deer Park Trail
Metchosin, British Columbia
Nestled amongst mature trees, natural vegetation and beautiful gardens sprawled over 3.13 acres and connected to MUNICIPAL WATER, this breathtaking Metchosin property is a rare find and is ready to become your own private oasis! Prepare to be captivated by 18’ vaulted ceilings and perfectly captured ocean and mountain views in your sun-soaked south facing grand room the moment you step through the door. A brilliant floor plan seamlessly guides you through the main floor which also includes a spacious kitchen with walk in pantry, dining room, breakfast nook, office, laundry room and best of all - a luxurious primary bedroom with spa-like 5 piece ensuite, walk in closet and access to expansive deck, perfectly placed for evening hot tubbing before bed. Ascend upstairs to a family room, 3 additional bedrooms and a 5 piece bathroom, ideal for children, grandchildren or extended family. A massive ~60’x27’ 3+ car garage with bathroom provides plenty of space for your vehicles, toys and projects. Situated above is a 1 bedroom suite with own access and outdoor lift ensuring accessibility for anyone, making an ideal rental unit while a no-step studio suite below the main residence is perfect for accommodating visitors, caretakers or family. With plenty of space to park campers, RVs, boats and quads & surrounded by Metchosin’s finest trail systems including nearby access to the 100 acre woods - your summers will never be the same again! Whether you’re spending your days immersed in nature, in your well maintained in-ground pool or relaxing under the stars in your hot tub, the memories you’ll make with the ones you cherish will be looked back on for years to come. Additional property features include a 45’x36’ crawl space, 400 amp electrical system, heat pump/AC, fireplace, irrigated gardens, hard wired surround sound throughout, detached workshop potential and more! (id:60626)
Maxxam Realty Ltd.
10618 137a Street
Surrey, British Columbia
Investor & Developers Alert!!! Large 9,045 sqf. lot in Surrey City Centre and King George Boulevard, near Skytrain station and SFU Surrey Campus! OCP (Official Community Plan) Designation: Area designated for Multi family currently zoned for 2.5 FAR. Potential land assembly lot with other lots on the same street. Walk to Skytrain stations, Shopping malls, Schools, City Hall and access to all major Highways! (id:60626)
Luxmore Realty
34639 Third Line
Southwold, Ontario
This stunning home is nestled on 83 acres of picturesque farm land in Southwold, offering the perfect blend of country living and modern convenience. The property includes a spacious barn with attached office, ideal for various uses, previously an airplane hanger. Upon arrival, you are welcomed by a charming side deck, offering breathtaking views and an excellent space for entertaining, with convenient access to the kitchen. As you enter the home through the large front doors, you'll be greeted by a bright foyer. A few steps lead you into the inviting living room, complete with a cozy gas fireplace, and an elegant dining room with expansive windows that provide stunning views of the surrounding land. The eat-in kitchen features a breakfast bar and a walk-out to the deck, making it an ideal spot for family meals, entertaining, or summer BBQs. Down the hall, the spacious primary bedroom includes a walk-in closet and a cheater 5-piece ensuite, offering a peaceful retreat. A second bedroom completes this level.The lower level is designed for relaxation and entertainment, featuring a cozy sitting room and a spacious recreation room, as well as a sunk-in area with a charming wood-burning stone fireplace, perfect for curling up with a good book. This level also includes a laundry room, two additional bedrooms, and a 4-piece bathroom. With its ample space, serene surroundings, and versatile layout, this home offers a unique opportunity to enjoy a tranquil lifestyle with easy access to major highways. (id:60626)
RE/MAX Centre City Realty Inc.
9294 126a Street
Surrey, British Columbia
Builder Alert!!! PLA approved for two lots you can built duplex (check with city) and single family house at great Location! Fully renovated home on big lot (10,153 sqft). 3 bedrooms & 2 bathrooms upstairs with big living room, dining room & kitchen. 2 bedroom unauthorized suite downstairs. Corner lot with back lane, lots of parking. Beautiful landscaping in the yard. MUST SEE INSIDE. Best, quiet & beautiful street with many new mansions on the street. (id:60626)
RE/MAX Performance Realty
4184 Old Highway 2
Belleville, Ontario
Prime Investment & Development Opportunity - 58 Acres East of Belleville! A rare opportunity for investors and developers with an assumable $2M VTB at just 3%. This 58-acre property features a renovated commercial building that is currently vacant but previously leased on a triple net basis at $7000/month, offering office space, drive-in doors, and multiple bays. Adjacent to the building is a 42,000 sq. ft. car lot with over 100 parking spaces. Perched atop the hill, a charming century home offers breathtaking views of rolling hills and the Bay of Quinte, currently operating as a successful Short-Term Accommodation. Across the circular driveway, a spacious carriage house presents additional untapped potential. A unique mix of commercial, residential, and development possibilities. Additional details and financials are available upon a signed NDA. (id:60626)
RE/MAX Quinte Ltd.
4184 Old Highway 2
Belleville, Ontario
Prime Investment & Development Opportunity - 58 Acres East of Belleville! A rare opportunity for investors and developers with an assumable $2M VTB at just 3%. This 58-acre property features a renovated commercial building that is currently vacant but previously leased on a triple net basis at $7000/month, offering office space, drive-in doors, and multiple bays. Adjacent to the building is a 42,000 sq. ft. car lot with over 100 parking spaces. Perched atop the hill, a charming century home offers breathtaking views of rolling hills and the Bay of Quinte, currently operating as a successful Short-Term Accommodation. Across the circular driveway, a spacious carriage house presents additional untapped potential. A unique mix of commercial, residential, and development possibilities. Additional details and financials are available upon a signed NDA. (id:60626)
RE/MAX Quinte Ltd.

