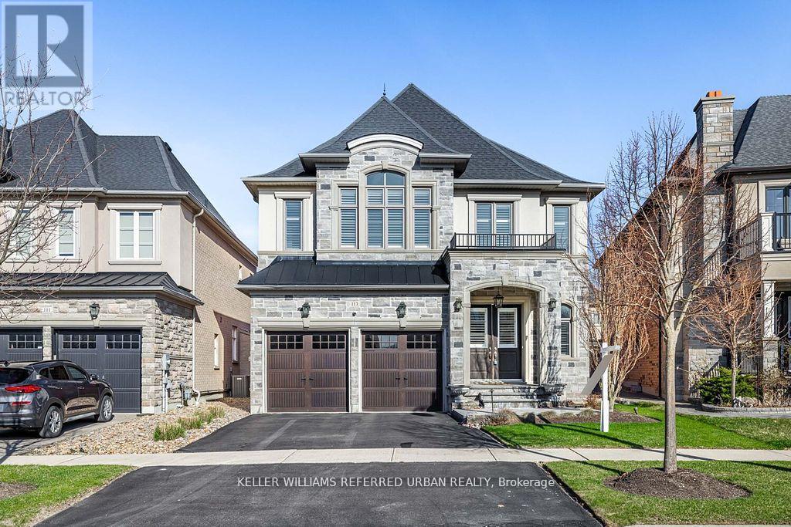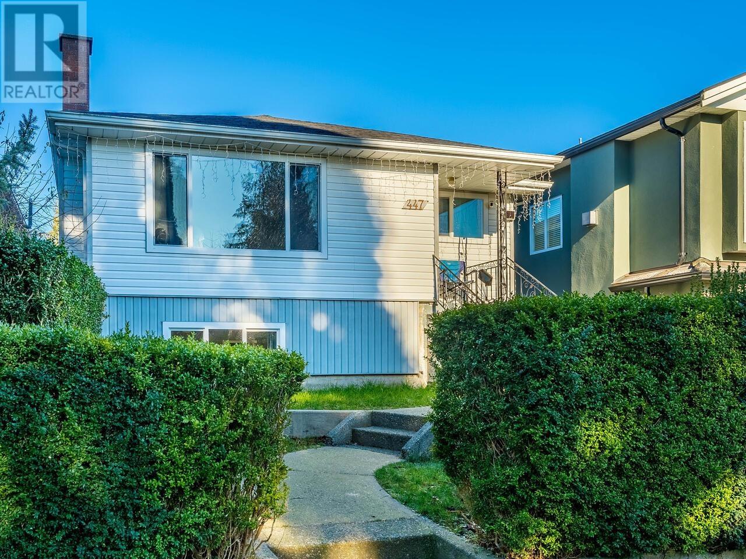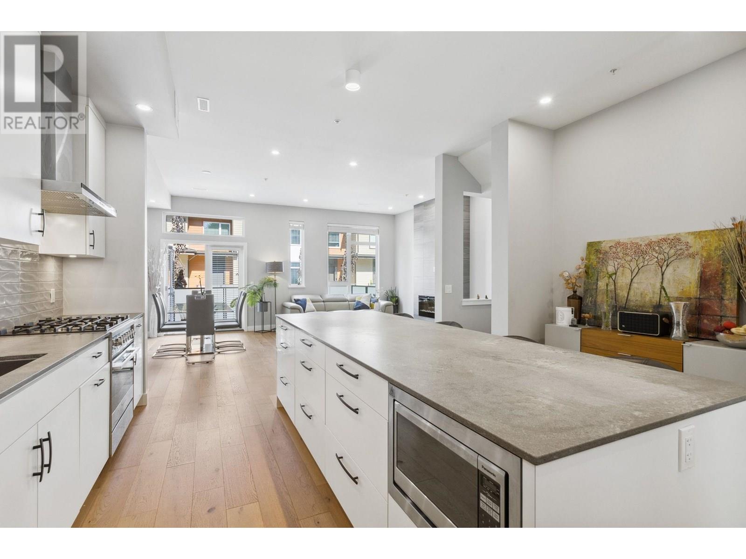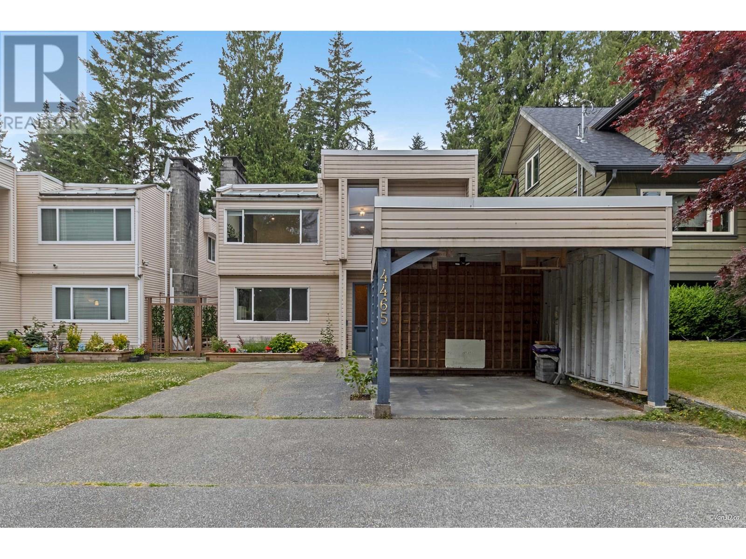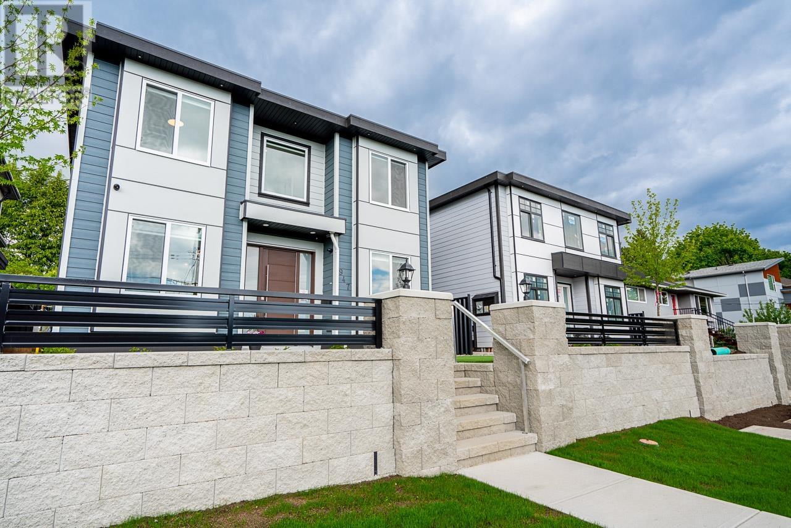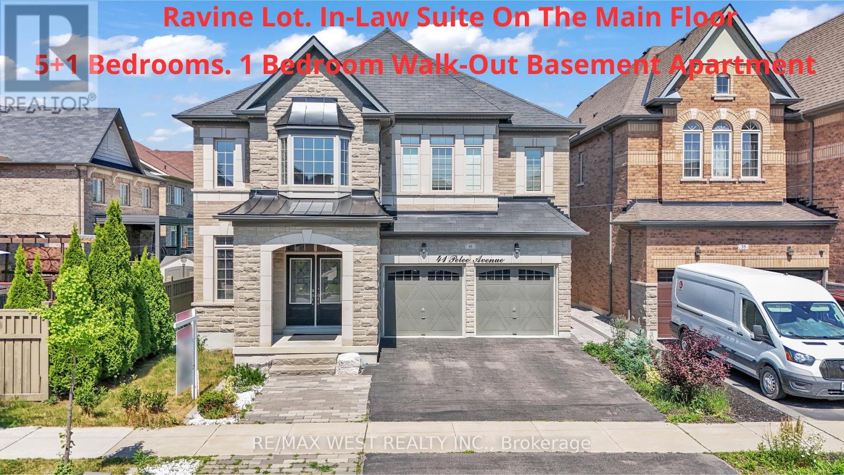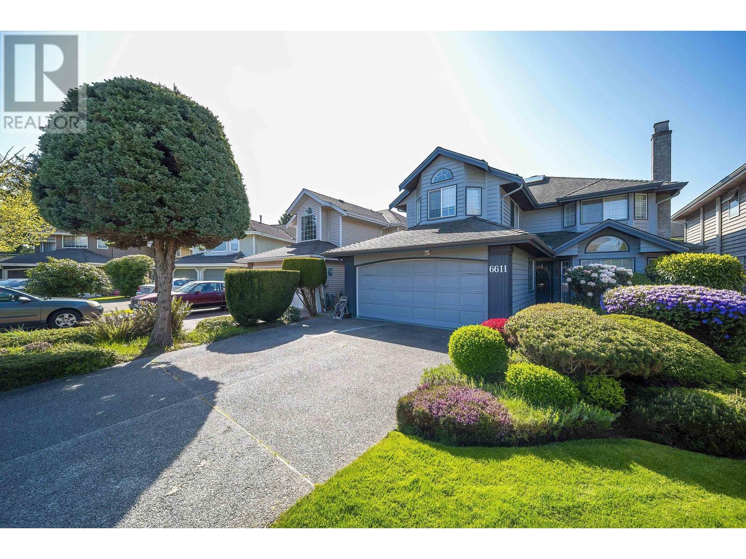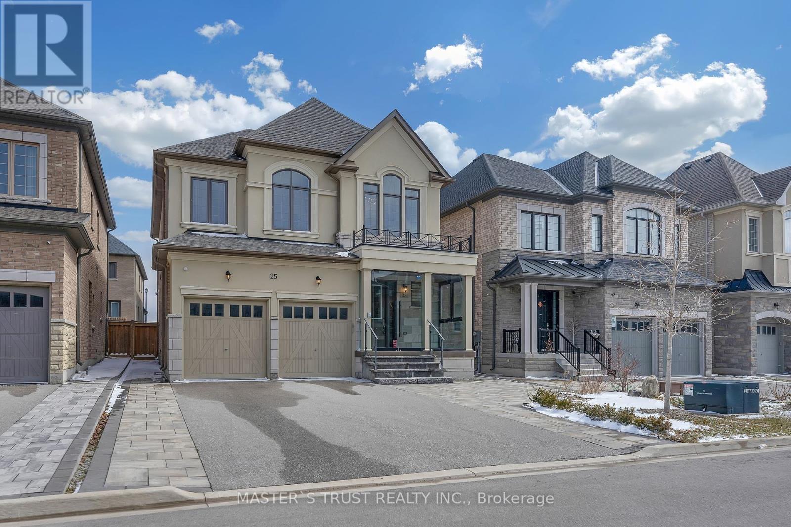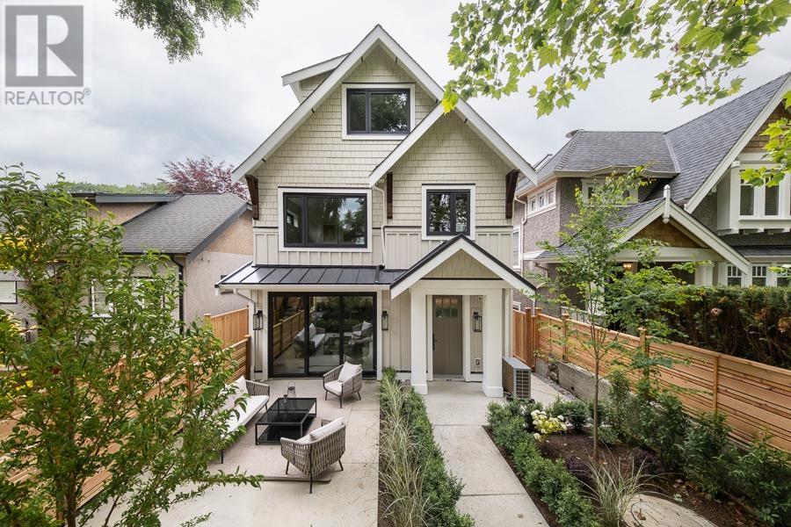102, 29 Mahogany Circle Se
Calgary, Alberta
Welcome to a rare offering in Reflection at Westman Village, where elevated design meets effortless lakefront living. Perfectly positioned on the shores of Mahogany Lake, this impeccably designed walkout residence features over 2,380 sq ft of refined interior space and an expansive 725 sq ft of covered outdoor balcony—all with uninterrupted views of the water from both levels.Thoughtfully laid out for everyday comfort and exceptional entertaining, this 3-bedroom, 4-bathroom home blends modern elegance with timeless detail. The gourmet kitchen is a showstopper—featuring a bold cabinetry palette, gas cooktop, built-in wall ovens, premium appliances, and sleek designer finishes. The open-concept main floor is anchored by walls of windows that flood the home with natural light and draw your attention to the shimmering lake just beyond.Retreat to the luxurious primary suite, where you’ll find private balcony access and a spa-inspired 5-piece ensuite complete with a deep soaker tub, dual vanities, walk-in shower, and thoughtful details that encourage rest and relaxation.The walkout lower level opens directly to Mahogany Lake, inviting you to step outside and enjoy the walking paths, parks, and serene waterfront that make this community so special. Whether you're entertaining on the terrace or enjoying a quiet morning coffee by the water, this is truly a home designed for connection—to nature, to neighbours, and to lifestyle.Living in Westman Village means access to a vibrant, maintenance-free lifestyle unlike anything else in Calgary. From the 40,000 sq ft amenity centre featuring a fitness studio, indoor pool with waterslide, golf simulator, wine room, art space, movie theatre, and more—to the rich dining and retail experiences including Chairman’s Steakhouse, Alvin’s Jazz Lounge, Analog Coffee, and a host of services just steps from your door.Enjoy the peace of mind that comes with 24/7 concierge and security, heated underground parking (for residents and gues ts), and a fully connected +15 skywalk and underground tunnel system. Every detail has been considered to create a truly effortless way of life.Whether you’re downsizing, investing in your forever home, or simply seeking a higher standard of everyday living, this rare lakefront residence offers it all—with unparalleled views, sophisticated finishes, and a community designed to live well.A statement in luxury, lifestyle, and location—this is lakeside living at its finest. Welcome to Westman Village. (id:60626)
Century 21 Bamber Realty Ltd.
113 Burns Boulevard
King, Ontario
Welcome to Refined Living in the Heart of King City Step into elegance at 113 Burns Blvd a beautifully appointed 4-bedroom, 4-bathroom residence offering an exceptional blend of luxury, comfort, and curb appeal in one of King Citys most prestigious communities. Set on a premium lot and featuring a rare 3-car garage, this executive home is designed for families who value space, style, and sophistication. Inside, youll find soaring ceilings, wide-plank hardwood floors, and a flowing open-concept layout that perfectly balances formal and casual living. The chef-inspired kitchen boasts high-end appliances, custom cabinetry, stone countertops, and an oversized island ideal for hosting or weeknight dinners alike. Upstairs, four generous bedrooms offer plenty of room to grow, including a serene primary retreat complete with a walk-in closet and spa-like ensuite. The professionally finished backyard is equally impressive, featuring custom landscaping, a built-in irrigation system, and ample space for entertaining or relaxing under the stars. The rare 3-car garage provides not only ample parking but also additional storage and functionality a standout feature in this sought-after neighborhood. Located minutes from top-rated schools, scenic trails, boutique shops, and the GO Station, this home offers the best of both worlds refined living in a charming, connected community. Dont miss this opportunity to rediscover 113 Burns Blvd complete with the luxury of a 3-car garage. Book your private tour today. (id:60626)
Keller Williams Referred Urban Realty
447 E 30th Avenue
Vancouver, British Columbia
Impeccably kept residence in great Riley Park neighborhood. Two bedrooms up, 3 bedrooms down with Kitchen and separate entrance . Schools, shopping, restaurants and transit all close by. General Brock Elementary School is a 7 minute walk & Sir Charles Tupper is a 10 minute walk away. Walk Score 92, Bike Score 88 & Transit Score 58. All measurements and Age are approximate. Buyer to verify. Measured by BC Floor Plans. All information deemed correct but is not guaranteed. (id:60626)
RE/MAX Select Properties
4684 Capilano Road
North Vancouver, British Columbia
Welcome to Canyon North, the pinnacle of townhome living in North Vancouver! This bright and spacious 2174 sqft, 3-level home features 10' ceilings, AC, huge open concept kitchen with a 10ft long island, private den/office and balcony with views of the North Shore mountains. Located on the upper level are 3 large bedrooms with 5-pc primary bedroom ensuite that includes heated floors and separate tub and shower. With a full bathroom on the lower level, the rec/family room can easily be used as a 4th bedroom. Located in the prime Canyon Heights/Upper Capilano neighborhood with both the city and nature at your doorstep. Just minutes from Edgemont Village, Grouse Mountain, multiple hiking trail networks and within walking distance of Handsworth Secondary and Canyon Heights Elementary School. (id:60626)
Babych Group Realty Vancouver Ltd.
4465 Underwood Avenue
North Vancouver, British Columbia
This is a perfect opportunity to live in a move in ready home in one of North Vancouver´s most desirable neighborhoods. (id:60626)
Macdonald Realty
947 Walls Avenue
Coquitlam, British Columbia
This is a thoughtfully designed brand new single family home offering 2,516 sf of total space - 1,962 sf in the main property plus a 554 sf 1 bed 1 bath coach house allowing opportunities for rental income. In the main home are 3 bed, 2.5 bath, and a den home with a timeless design with brand new stainless steel appliances, a walk-in pantry, radiant floor heating, AC, and security cameras surrounding the home. Outside is a beautiful yard space perfect for outdoor BBQ and hosting. Upstairs are the bedrooms with a view of the Fraser River and the city and with a spacious walk-in closet in the master bedroom and a 5-piece luxurious bathroom. This home has it all with its close proximity to shopping, public transportation, golfing and more, while located in quiet no-through street. (id:60626)
Grand Central Realty
23131 Westminster Highway
Richmond, British Columbia
Opportunity awaits- Large lot to buy now and hold or purchase the neighbouring ones for a land assembly for redevelopment. City maps show existing zoning is RSM/XL for up to 6 units but there is opportunity for redevelopment to townhomes. (id:60626)
Royal LePage West Real Estate Services
32 Current Drive
Richmond Hill, Ontario
Stunning 2-Year-Old Detached Home in Richmond Hill new Community. Rarely Offered Double Garage, 4 Spacious Bedrooms & 4 Modern Washrooms. Main Floor Features 10 Ft Ceiling & Engineered Hardwood Floors Throughout. 9 Ft Ceiling Upstairs with Stylish Laminate Flooring. Contemporary Open Concept Kitchen with Quartz Countertops & Backsplash. Luxurious Primary Bedroom Boasts 5-Pc Ensuite & His/Her Walk-In Closets. Second Bedroom with 3-Pc Ensuite & Walk-In Closet. Thoughtful Layout, $$$ Spent on Upgrades! No Sidewalk! Move In & Enjoy! (id:60626)
Bay Street Group Inc.
41 Pelee Avenue
Vaughan, Ontario
Welcome to 41 Pelee Ave. in Kleinburg, ON! A Stunning Property Is A Builders Former Model Home With Approximately 4,000 Sq.Ft. This 6 Beds, 5 baths Is Nestled On A Ravine Lot, Including An In-Law Suite On The Main Floor With Full Washroom! A Walk-Out Basement With A Separate Entrance, Kitchen, Bedroom, And Bathroom. The High Ceiling On The Main-Floor Comprising A Family Room, Huge Dining Room, Extended Kitchen Equipped With Stainless Steel Appliances, Quartz Countertops, A Spacious Island, Breakfast Area And A Huge Open to Below Great Room. Discover A Ravishingly Designed Den Room Halfway To Upstairs With A Full View To Great Room, Ideal For A Home Office Or Additional Entertainment Space. The Second Floor Incorporates Well Appointed 4 Bedrooms With Ensuites, And Laundry! The Master Bedroom Features Huge His And Hers Walk In Closets Along With A 5-Piece Ensuite! Close To Schools, Restaurants, Shops, Village of Kleinburg, Copper Creek Golf Club And Hwy 427, 407! (id:60626)
RE/MAX West Realty Inc.
6611 Bouchard Court
Richmond, British Columbia
This immaculate home offers the perfect blend of comfort and convenience, nestled in a quiet cul-de-sac just one block from bus stops on Westminster Hwy and No. 2 Road. Inside and out, the property shows like new, with a full renovation completed in 2017. Enjoy ample space with 4 spacious bedrooms plus a versatile den, ideal for a home office or guest room. The side-by-side double garage fits two vehicles comfortably, with room for four more on the driveway. The beautifully landscaped front yard adds great curb appeal, while the sunny South-facing backyard provides the perfect outdoor oasis for family gatherings, gardening, or just relaxing in the sun. A rare find in a prime location-don´t miss your chance to call this exceptional property home! (id:60626)
Nu Stream Realty Inc.
25 Cannes Avenue
Vaughan, Ontario
Amazing Location Vaughan Vellore Village , A vibrant ,multicultural , Greenery family community. Absolutely Luxury Space for Living you find.Owner Spent $$$ thousands upgraded throughout full house. 10' Main floor ceilings , 9' second floor ,Specially 19' hallway equipped crystal chandelier,Glass stair rail, brighten whole home. All rebuild kitchen, higher cabinet and glass backsplash , quartz countertop , Huge Central Island. S/S appliance. GasFireplace with art stone wall in Family room. Elegance intricate wooden molding along the walls. Crown Moldings with Led light strips. Hardwood Floors Throughout Main and 2nd floor; Main points : Four All ensuite bedroom in 2nd floor. Prime Bdrm W/Large 5pcs Ensuite & Walk-In Closet, High 10' crown ceilings. Grooved Composite Deck and lovely flower bed in back yard, Also professional interlocking throughout. Extra Glass-enclsoed Porch protect family members safety in winter.Gorgeous Additional Professionally Finished Bsmt with Builder's Original separate entrance . Built in home theatre and speaker wire ,Wet bar for your enjoy , one plus guest bedroom and 3Pc Bathroom; 5 Minutes drive to 400 & 427 ; wonderland , Vaughan mills, new hospital , wonderful restaurant . Step to new park and tennis court; Walking Distance to Schools & public transit. Mach More , Must to see! (id:60626)
Master's Trust Realty Inc.
1 2154 E. 6 Avenue
Vancouver, British Columbia
GRANDVIEW/WOODLANDS: A distinguished ½ duplex home built by the award-winning Brickhouse Building & Christophe Vaissade Design offers a functional floor plan with high-quality finishes. It includes custom millwork, cabinetry, Fisher Paykel appliances, accent lighting, and Control 4 smart home technology. The upper level includes a spacious bedroom and primary bedroom, while the top floor has a third bedroom with an ensuite. The open main floor offers natural light and access to a landscaped front yard and patio overlooking tree-lined streets. A single car garage is at the back, with ample street parking available. This home is sure to impress. (id:60626)
RE/MAX 2000 Realty


