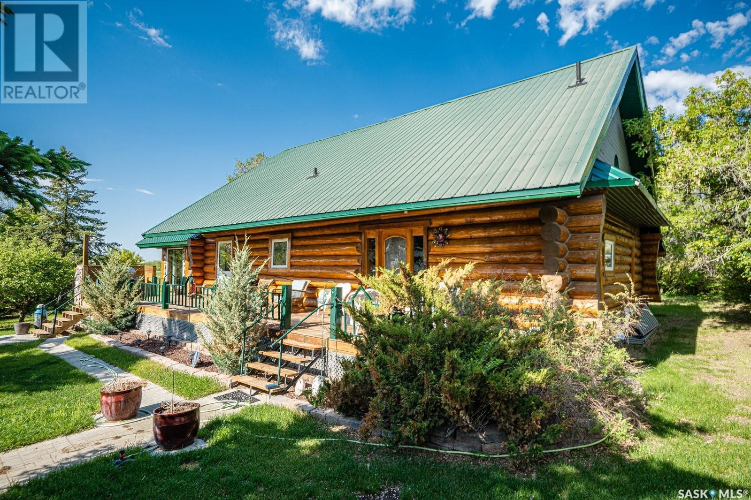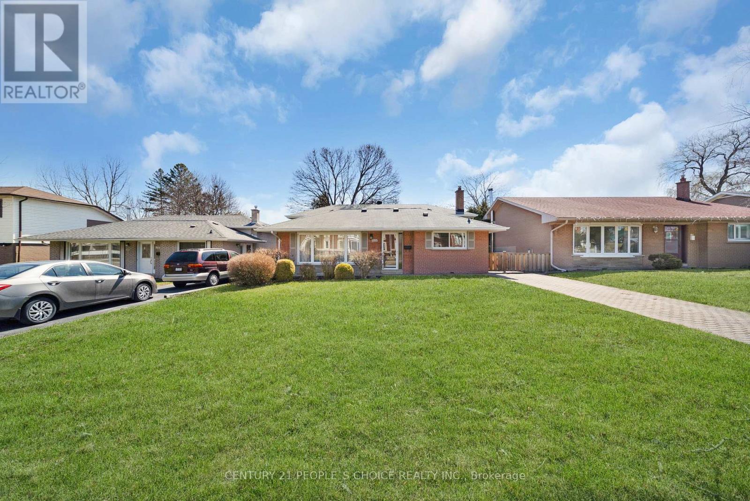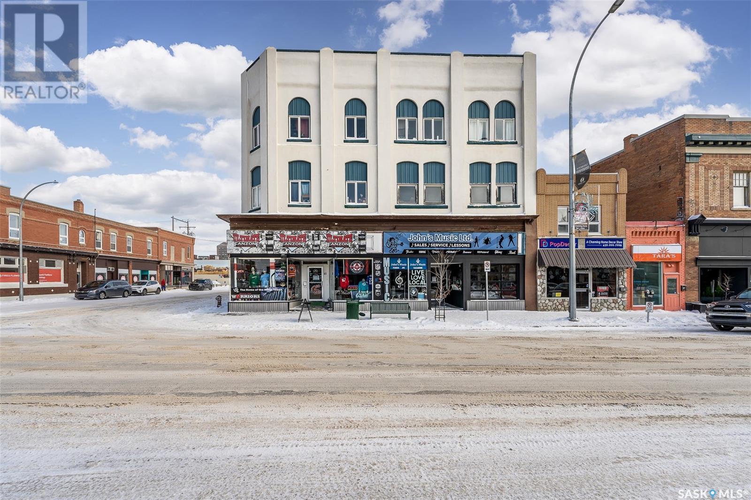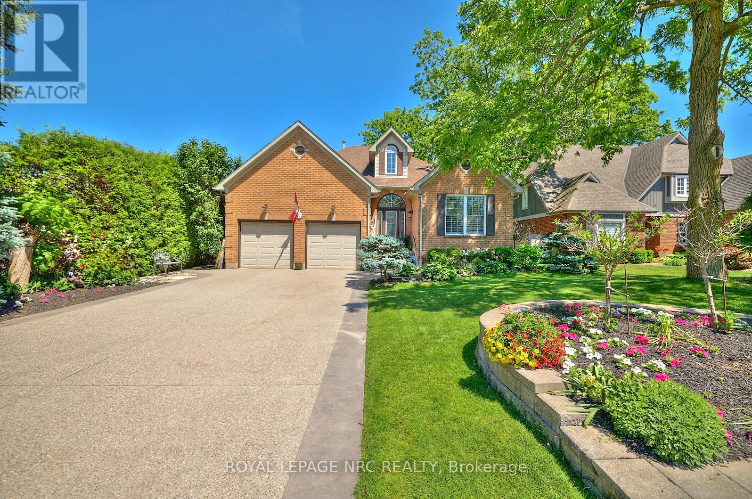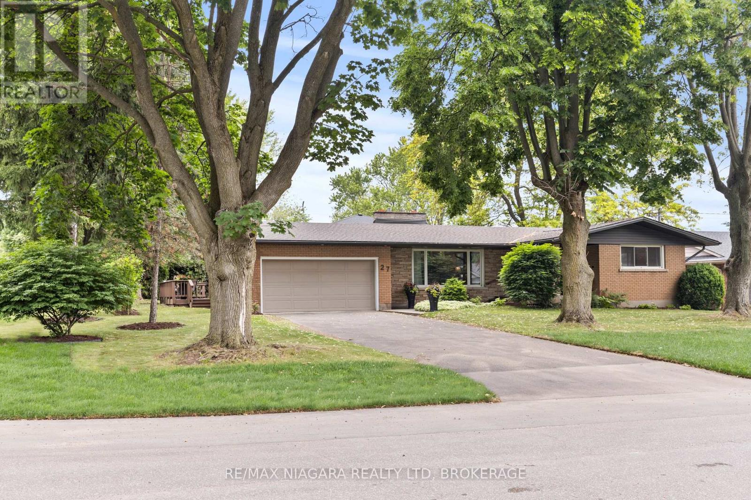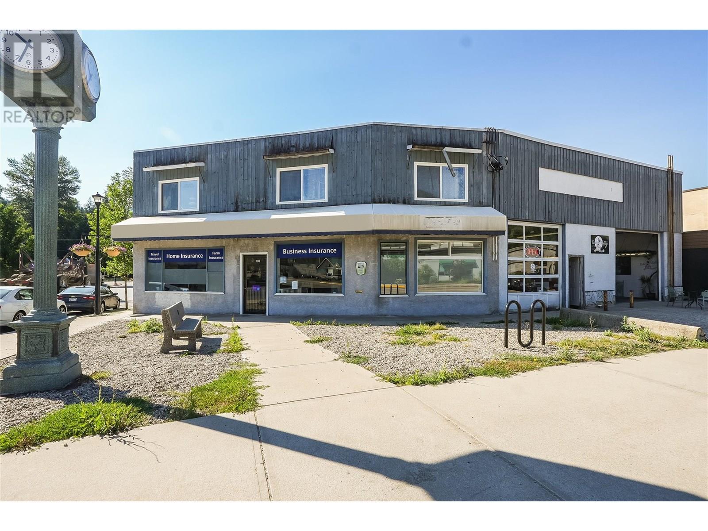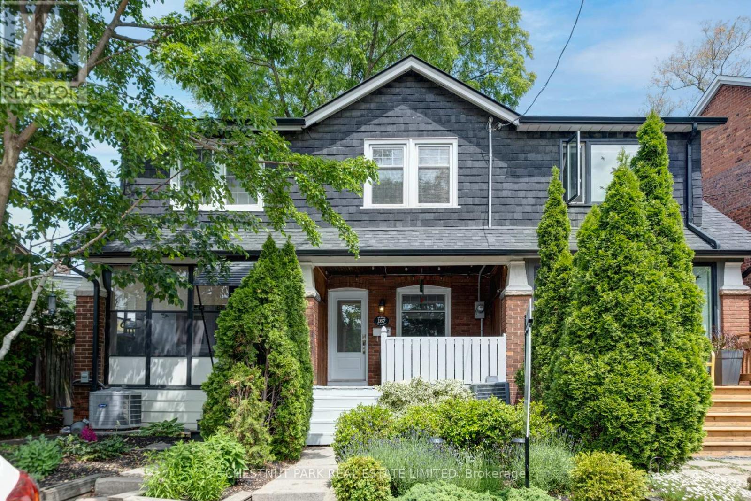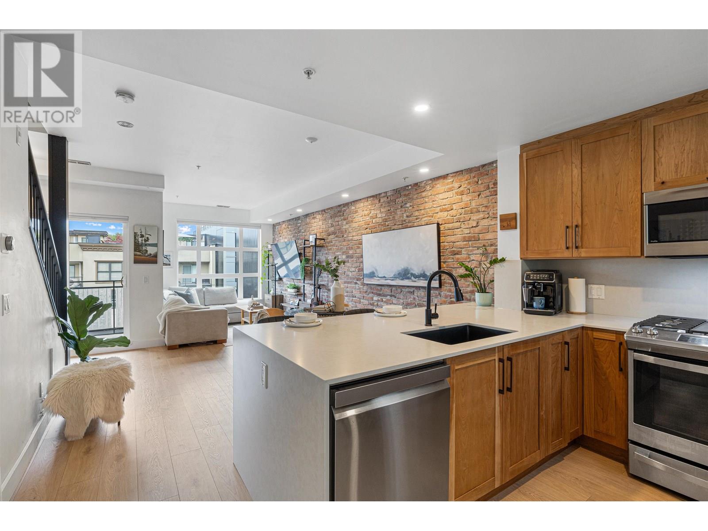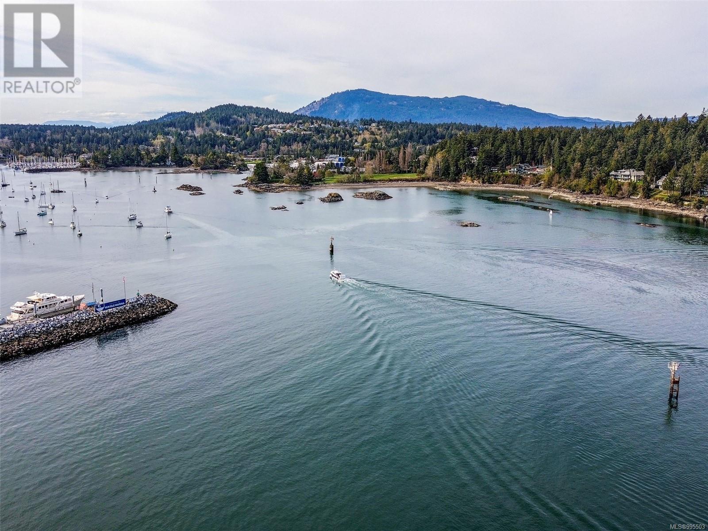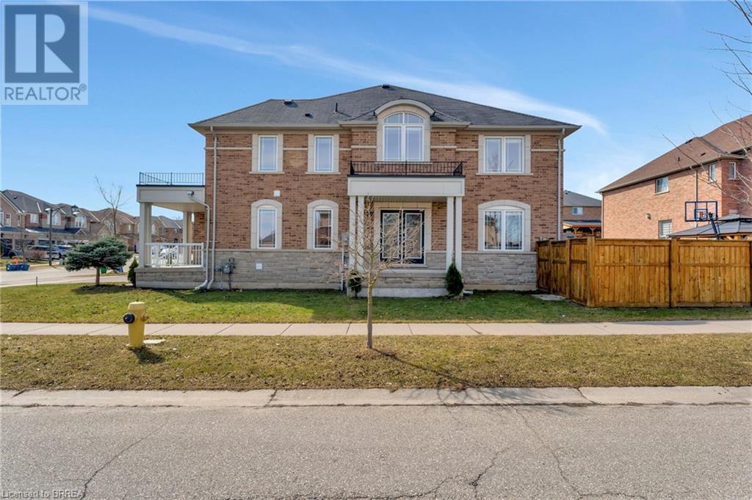Purcell Acreage
Montrose Rm No. 315, Saskatchewan
Beautiful spacious, authentic log home with unique outbuildings, on 80 acres, located minutes from Pike Lake and a short drive to Saskatoon! This 1912 sq. ft. LOG home boasts an open concept great room, kitchen and sitting room, soaring vaulted open beam ceilings and large windows, plus 5 bedrooms and 2 bathrooms! Property is situated on 80 acres of the most scenic land! Pine floors throughout main floor common areas, carpet in bedrooms, basement developed, plus newer boiler and furnace in home. (approx. 5 months ago) 60x10 deck, patio, firepit, lawn, fully fenced, barn and sheds on property. There’s more!! There is a guest suite on the property which double duties as a garage, this outbuilding contains a kitchenette, a living room, and three bedrooms plus a three piece bathroom. Perfect for guests, short term rentals, or accommodations for a home-based business; so many opportunities are available at this acreage with close proximity to the lake! (id:60626)
RE/MAX Saskatoon
2374 Truscott Drive
Mississauga, Ontario
Pride of Ownership with this home. Original owner is retired and downsizing. Charming 3-Bedroom Backsplit in Prime Clarkson Location! Welcome to 2374 Truscott Drive a beautifully maintained 3-bedroom backsplit nestled on a spacious 50 x 125 ft lot in one of Mississauga's most sought-after neighbourhoods. This inviting home offers a unique layout with generous living space across three levels, perfect for growing families or savvy investors. Step inside to find a bright and airy living room with large windows that fill the space with natural light. The functional layout includes a dedicated dining area and a well-appointed kitchen with ample cabinetry and prep space. Upstairs, you will find three comfortable bedrooms and a full bathroom, while the lower level features a cozy family room with above-grade windows ideal for entertaining or relaxing. Enjoy the expansive backyard, perfect for summer barbecues, gardening, or even a future pool. With a 50-foot frontage, theres plenty of opportunity to customize or expand. Located just minutes from top-rated schools, parks, shopping, and Clarkson GO Station, this home offers convenience and lifestyle in equal measure. Don't miss your chance to own in a mature, family-friendly community book your showing today! Open house Sat july 5th and sun July 6th from 12pm-2pm (id:60626)
Century 21 People's Choice Realty Inc.
37 Main Street N
Moose Jaw, Saskatchewan
8.65% Cap Rate! Mixed use 14,310 sf commercial building on the corner of Main and River Street in historic downtown Moose Jaw! This is an investment opportunity like no other! Three (3) separate commercial spaces on the street level with 9 residential units on the second and third floors! $86,360 Net Operating Income annually with below market rents, leaving room for new owner to increase revenue. (id:60626)
Royal LePage Next Level
7 Scottdale Court
Pelham, Ontario
Nestled on a quiet cul-de-sac and just a short walk to downtown Fonthill, this immaculate all-brick Bungaloft offers a blend of style, space, and flexibility - perfect for modern multi-generational living. Thoughtfully designed with versatility in mind, ideal for in-laws, adult children, or long-term guests. With 9-ft ceilings on both the main floor and fully finished walk-out lower level - this home offers over 3,500 sq ft of lovely finished living space. Enjoy it all to yourself or take advantage of the smart layout for two fully self-contained living areas. New aggregate concrete driveway and lush, landscaped gardens create an inviting atmosphere. Immaculate maple hardwood flooring flows throughout the main level. Custom eat-in maple kitchen features a granite-tiered island, quality cabinetry, and luxury vinyl flooring. Adjacent, the open-concept family room is warm and welcoming with custom built-in cabinetry and a classic gas fireplace leading to the upper deck - a serene retreat to relax and unwind. The spacious primary bedroom, complete with a five-piece ensuite featuring a a stone accent wall, spa bath, glass walk-in shower, double vessel sinks, makeup vanity, and a private laundry nook. A dedicated office space nearby provides the perfect work-from-home setup. Tucked above the garage is a private bonus guest suite with rich Brazilian cherry hardwood floors and a roughed-in 3-piece bath - ideal for guests, office, art studio, or yoga loft. Lower level with walk-out is perfectly versatile for extended family or entertaining. A full-sized kitchen with a six-seat wrap-around bar with open family room with a second gas fireplace and games area. An oversized bedroom and stylish 3-piece bathroom. Step out to the lower-level stone patio or head up to the deck above - an ideal setup for indoor-outdoor gatherings or quiet moments surrounded by nature. Located minutes from championship golf courses, award-winning wineries, and some of Niagaras finest restaurants. (id:60626)
Royal LePage NRC Realty
27 Daleview Crescent
Pelham, Ontario
Live your best life in this fully renovated, move-in ready bungalow on one of Fonthills quietest, most neighbour-friendly streets.Situated on a mature, tree-lined corner lot, this stylish home has been completely updated from top to bottom with modern, high-end finishes throughout.The main floor features three spacious bedrooms, two beautifully renovated bathrooms, a bright eat-in kitchen, main floor laundry, and a cozy gas fireplace in the living room. The double-car garage offers direct entry into a convenient mudroom with a third bathroom and side-door access to a large backyard deck perfect for outdoor entertaining.Downstairs, the fully finished basement includes two additional bedrooms, a large rec room with a second gas fireplace, and flexible space for a home office, gym, or media room. Set in one of Niagara's most desirable communities, this home is just minutes from golf courses, top-rated schools, local wineries, and scenic hiking and biking trails. A rare opportunity to enjoy turnkey living in the heart of the Niagara Peninsula. (id:60626)
RE/MAX Niagara Realty Ltd
1161 Upper Thames Drive
Woodstock, Ontario
A Beautiful and well maintained 4+2 BED and 3.5 Bath, Detached Home with 2 kitchens, 2 laundries, separate family room and fully finished Basement with separate Entrance and total 4 parking spaces available for sale in Quiet neighbourhood of Woodstock. Upon Entrance through the double door, carpet-free main floor features a foyer leading to powder room, an open concept Huge Living room with Dining room to accommodate 8 pax Dinning Table. It also features a spacious and bright Family room with Fireplace ,Breakfast room and an open concept kitchen with S/S Appliances with newly installed Quartz counter tops, tiled backsplash with plenty of kitchen cabinets. Sliding door opens from Breakfast area to Fully-fenced and well-landscaped huge back yard with concrete patio. Hardwood stairs leading to the 2nd floor featuring Master B/R with 5 pc Ensuite Bath including double Vanity, standing shower along with the Bath Tub and a huge walk-in closet. 3 more good size bedrooms with spacious closets with 4 pc family bathroom. Very convenient second floor laundry room.Fully finished legal Basement with separate Entrance boasts 2 spacious bedrooms with a 3-pc Bathroom, a wide open kitchen with new SS Appliances , breakfast Bar, laundry room, cold and storage room. Conveniently located at a few minutes from Schools, Parks, Bus stops, trails, Golf Course, coming up Gurudwara nearby, and a short drive to Highway 401 towards Waterloo. (id:60626)
Century 21 Right Time Real Estate Inc.
1967 Columbia Gardens Road
Fruitvale, British Columbia
In the heart of downtown Fruitvale on a very high traffic corner sits this commercial mixed use building. Zoned C1 for many uses. It has 8 leasable units that are for the most part always full. 6 units are commercial businesses. One 2 bedroom + den and 1 bathroom apartment upstairs is quite spacious and has lots of natural light. Some tenant parking out back and plenty of street parking make this a highly desirable space for businesses. Are you looking for an investment in the Kootenays? This could be it... Call your REALTOR ® for more info today. (id:60626)
Century 21 Kootenay Homes (2018) Ltd
167 Elmer Avenue
Toronto, Ontario
Wonderful opportunity to live in the Beaches in this charming updated home with a detached garage!. Enjoy the welcoming west facing covered front porch and a private, fenced backyard with a deck and garden space. The bright and open main floor features a newer family size kitchen with a centre island and space for a dining table. Walk out from the home office to a yard and back garden. The living room overlooks the perennial garden in front. Upstairs, the spacious primary bedroom offers a wall-to-wall closet plus a second closet for extra storage. Fantastic location - walk to Queen Street, the Boardwalk, TTC, shops, restaurants, parks, trails and great schools. A great condo alternative - move in and enjoy beach living this summer! (id:60626)
Chestnut Park Real Estate Limited
323 95 Moody Street
Port Moody, British Columbia
Located in the heart of Port Moody, this fully renovated two-level townhome is truly one of a kind. Thoughtfully updated throughout, the two-bed, three-bath home features a redesigned kitchen with new appliances, rich cherry wood cabinetry, and an oversized quartz waterfall island. Oak-style flooring extends across both levels, complementing the vaulted ceilings in the upstairs living area and a striking brick accent wall on the main floor. All bathrooms have been updated with modern countertops and contemporary finishes. The unit features an efficient geothermal heating and cooling system, with building amenities that include a gym, visitor parking, and a rooftop patio. Two parking stalls and one storage locker are included. Located just minutes from the SkyTrain, and steps from Rocky Point Park, local breweries, and more. (id:60626)
Sotheby's International Realty Canada
108 Sweetwood Circle
Brampton, Ontario
Spacious 3+1 Bed, 4 Bath Semi-Detached Home On An Extra-Large Pie-Shaped Lot Backing Onto Green Space! Enjoy A Huge Private Backyard Perfect For Entertaining Guests Or Hosting Family Events. Features Updated Kitchen, Separate Living & Family Rooms, 3 Large bedrooms, Finished Basement W/ Separate Entrance With Bedroom & Full Bath Ideal For In-Laws Or Rental. 4-Car Parking, Quiet Family-Friendly Street. Rare Lot Size In Prime Brampton Location Dont Miss This One! (id:60626)
Ipro Realty Ltd.
101 2326 Harbour Rd
Sidney, British Columbia
Spectacular ocean side suite in The Miraloma On The Cove on the historical ''The Latch'' property. Unobstructed Ocean Views from this corner unit with a 294 Sq. Ft wrap around Patio/Balcony to enjoy your morning coffee watching the arrival and departure of the yachts from the neighboring marina. Typical of a Tidman built development, this unit is finished in a spectacular manner with large wood framed windows and French doors that bring the ocean vista into the suite. The kitchen, dining area, living room and huge primary bedroom all face the ocean. Common Atrium/Lobby area with huge lounge, skylights, meeting room, industrial kitchen and barbeque deck overlooking the heritage garden, waterfall and pond. This property has hotel zoning and is the only building in Sidney with zoning from air B&B. Strata fees include water, gas, bike storage, gym, sauna and storage. See further rental info in Supplements. Open House Sat May 3rd 1-3pm (id:60626)
Newport Realty Ltd.
241 Thomas Avenue
Brantford, Ontario
Stunning 4+1 bedroom, 4-bathroom corner-lot home with finished basement and income potential in one of Brantford’s most sought-after family-friendly neighbourhoods! This move-in-ready, all-brick and stone beauty offers fantastic curb appeal, a carpet-free interior, and over 3,000 sq ft of finished living space. The bright main floor features a spacious foyer, porcelain tile, a cozy gas fireplace, and an upgraded kitchen with granite counters, stainless steel appliances, and walkout to a fully fenced yard with hot tub, gazebo, and no side neighbours! A private main-floor office with side entry, powder room, and laundry complete the level. Upstairs you'll find a luxurious primary suite with soaker tub and walk-in shower, 3 additional bedrooms, a loft, and another full bath. The professionally finished basement is perfect for guests, extended family, or rental use—offering a separate bedroom with egress window, 3-piece bath, kitchenette, and rec room. Just minutes from trails, parks, schools, and Hwy 403. This is the one you've been waiting for! (id:60626)
RE/MAX Twin City Realty Inc

