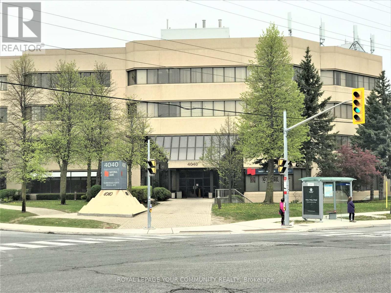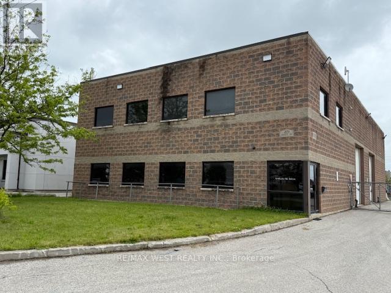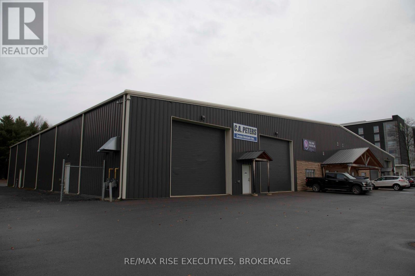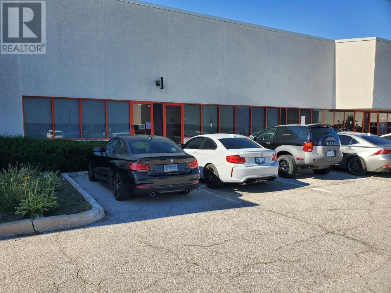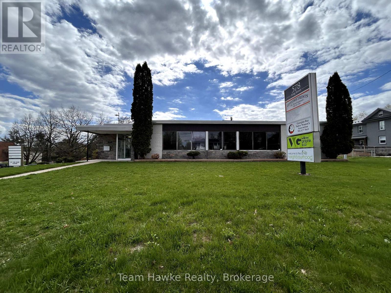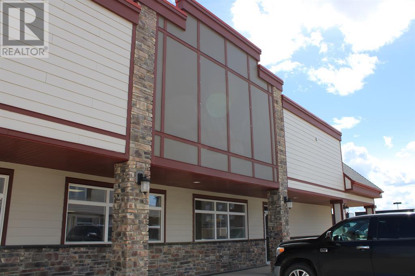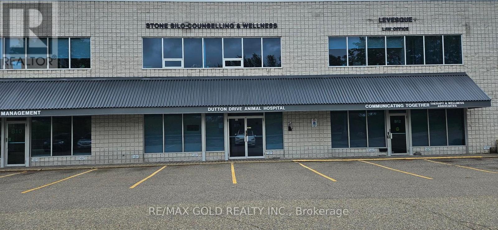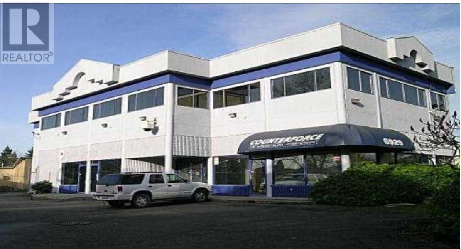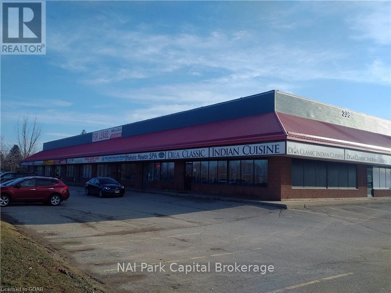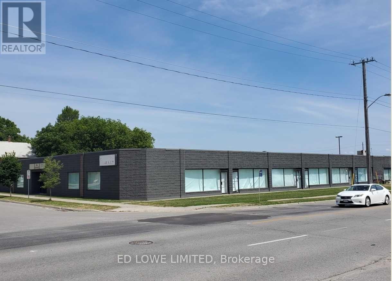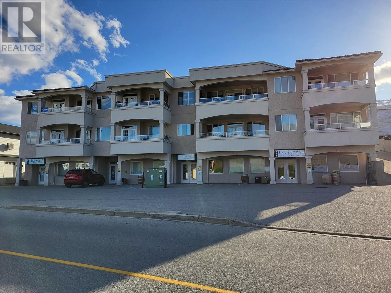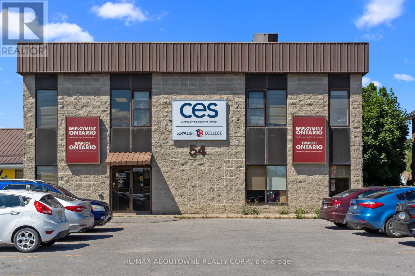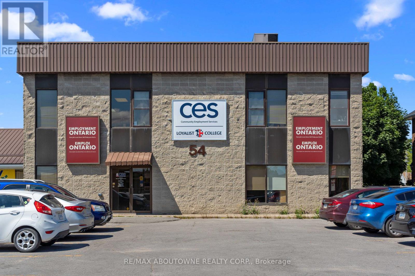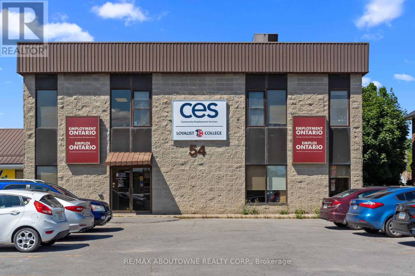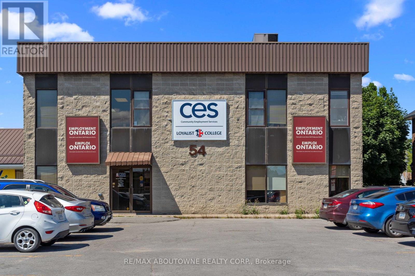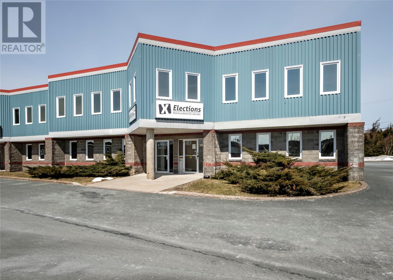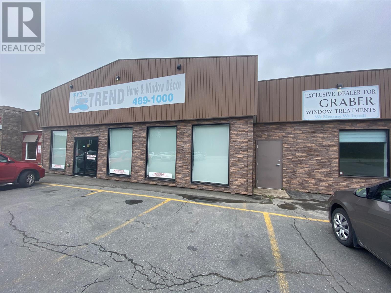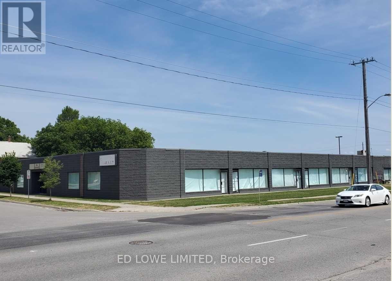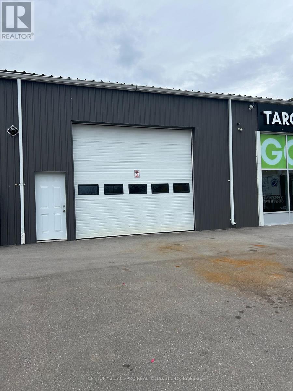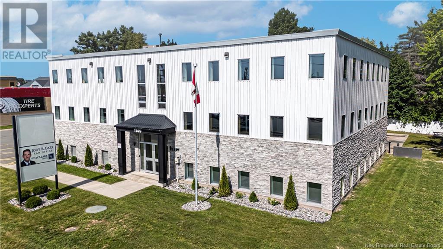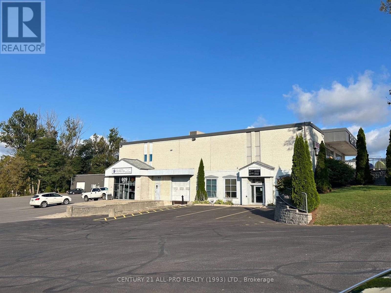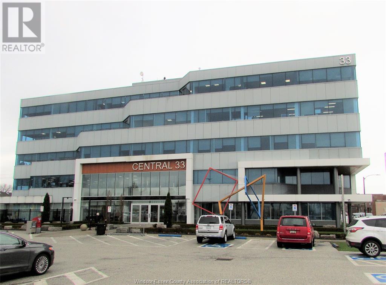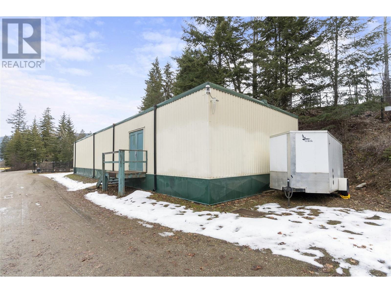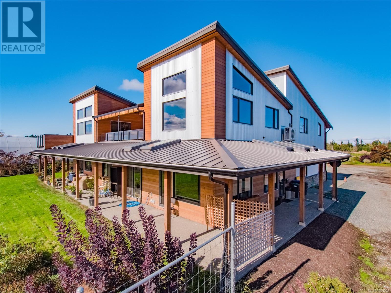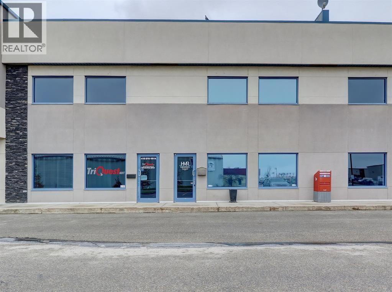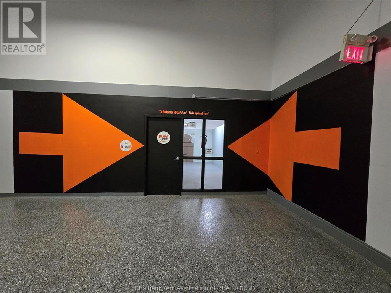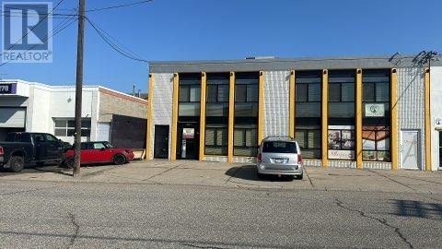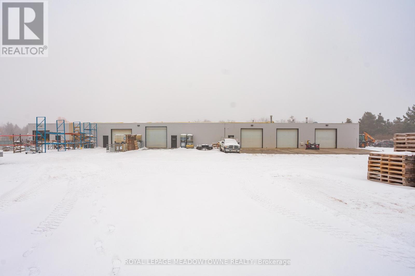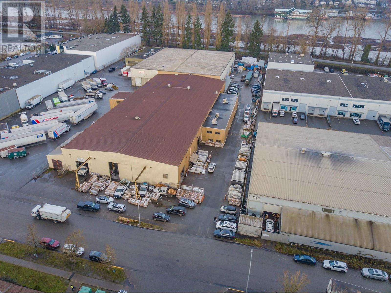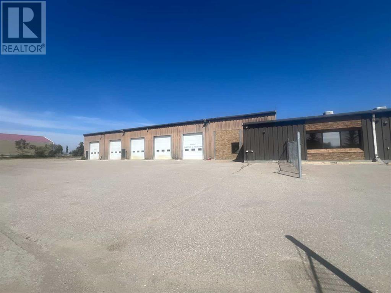189 10th Street
Hanover, Ontario
Freestanding retail building near the downtown core with high exposure and traffic. Corner lot with ample onsite drive up parking. Zone C-1. Former convenience store. (id:60626)
Coldwell Banker Peter Benninger Realty
309 - 4040 Finch Avenue E
Toronto, Ontario
Medical Space Available! Ideal For Medical Or Dental Office or any Professional office. *Locate Your Practice In High Profile Scarborough North Medical Building* Profess. Managed Bldg Incl. Utilities, Common Area Cleaning, Main./Monitored Sec. Cameras, On Site Staff *This 4-Storey Medical Office Blgd W/Elevator. Minutes From Scarborough Health Network Hospital. No Exclusion Except Financial Institution, Blood Lab, X-Ray, Pharmacy. Currently No Orthodontist In Bldg. **EXTRAS** Electronic Card Access For After Hours. Ample Free Surface Parking. Ttc At Doorstep. Hours Of Operation: Monday - Friday 8 Am - 9 Pm. Saturday 8 Am - 5 Pm. Sunday 9 Am -4 Pm. (id:60626)
Royal LePage Your Community Realty
69 Healey Road
Caledon, Ontario
Office Space for Lease in Bolton's Industrial Corridor. 2600sq/ft over Two Floors. Suits Contractor, Logistics etc. (id:60626)
RE/MAX West Realty Inc.
1 - 193 Resource Road
Kingston, Ontario
Ideal location within the City of Kingston's Cataraqui Business Park with convenient access to Highway 401, the city core, and west-end amenities. The lease is based on the main floor area of 10,500 sq.ft. of warehouse/light industrial space with four grade-level doors and two dock-level doors, all 18' wide x 16' high, and approximately 1,500 sq.ft. of office space including reception, kitchenette, washrooms, utility room, and finished space as currently built out. There is a second-floor mezzanine of approximately 1,500 square feet. The property offers 600 Volt 3-phase service on a 2.5 acre lot (full lot area), with ample yard space (note: landlord reserves five parking spots for their use). The lease is for the left front-facing side of the building, identified as Unit #1. Highway access, city core proximity, and nearby city services, including bus routes, trails, adjacent Holiday Inn Express, and the Invista Centre, make this an exceptional location. The lease is triple net, based on the landlord's form of lease, with TMI estimated at $5.40/sq.ft./annum The landlord will also consider subleasing a portion of the space, as the landlord is a tenant of this unit subject to suitability of use within and landlord retaining a portion within. (id:60626)
RE/MAX Rise Executives
5016 4 Avenue
Edson, Alberta
PRIME HIGH TRAFFIC HIGHWAY 16 FRONTAGE!! 7350 sq ft of Office/Shop space available in this two-story Office/Retail Building located steps away from Edson’s downtown core offering unparalleled visibility and accessibility. This turnkey building features a stunning front entry showcasing an open-designed floor plan with 18 offices facing onto the center reception area. Additional large private boardroom, training room with attached office, kitchen with 4 appliances, 3 Bathrooms and a 30 x 50 Commercial shop with 10 Ft overhead door at the rear of the building. There is plenty of paved parking available at the front and the West side of the building. This prime commercial space is zoned C-1 retail Commercial, perfect for a wide variety of retail commercial and office uses at higher densities than would normally be found or provided for in other commercial areas of Town. Perfect for businesses looking to capitalize on high traffic and visibility. (id:60626)
Century 21 Twin Realty
10-11 - 401 Magnetic Drive
Toronto, Ontario
Air Conditioned Office Area. 2 Truck Level Docks with space for 53' trailers. No manufacturing of automotive uses. Sublease / Assignment for 2 Years with option for more. (id:60626)
RE/MAX Millennium Real Estate
37 Bleams Road
Kitchener, Ontario
5100 SF industrial building space available in the Trillium Industrial Park. 14 ft clear ceiling heigh. Location benefits from a high profile location at the corner of Bleams Road and Otonabee Drive. The new Bleams Road extension bridge at the roundabout will increasing connectivity to the site. Quick access to Fairway Rd, Highway 7/8 & Highway 401. EMP-2 zoning accommodates a broad range of commercial and industrial uses such as Warehousing, Building material and handling, manufacturing, restaurant. The landlords are not allowing Automotive at this time. (id:60626)
RE/MAX Twin City Realty Inc.
578 King Street
Midland, Ontario
This bright and modern 2,100 sq. ft. main floor unit offers an excellent opportunity for your business. Situated on King Street, a key arterial road, the property benefits from strong visibility and exposure. Renovated within the past five years, the space offers a welcoming and professional environment to both your clients and staff. Other mentionable perks would include private on-site parking, an accessible entry, and its central location between downtown and HWY12. The layout is well-suited for a professional office use, wellness studio, medical office, the list goes on. Zoned Highway Commercial, offering zoning that supports a broad range of permitted uses. NOTES: TMI $6.46 / sq. ft. + HST, Proportionate Share of Utilities: $520.39/month (inclusive of HST) (id:60626)
Team Hawke Realty
100, 8301 99 Street
Clairmont, Alberta
Previously tenant was as a Cannibis Shop. The Clairmont Travel Centre Plaza is located at the busiest intersection in the County Of Grande Prairie with traffic counts of 20,000+ vehicles per day. This building can accommodate spaces from 1245-6160 sq.ft as the balance of the building is available. The space currently hosts completed bathroom, and demising walls. Ample parking, National anchor tenants in McDonald's, Shell Gas, Liquor Store, Quiznos and recently a large Day Care was added. Space offers easy access in & out to 99St. The opportunity to secure a rock bottom lease rate on a quality lease space will allow you to take your business/operations to the next level. Call a commercial Realtor today to inquire about the possibilities this space can offer you. (id:60626)
Royal LePage - The Realty Group
2 - 2170 Speers Road
Oakville, Ontario
Prime industrial unit available for a long-term sublease with a 5-year term. This versatile space features a total of 4,949 sq/ft, including 1,140 sq/ft of warehouse space with a convenient drive-in door, The property includes 6 well-appointed offices, a boardroom, a kitchen area, and a dedicated print area, and warehouse areas designed to meet diverse business needs. Ideal for startups, seasonal operations, or transitioning businesses, the unit is situated in Oakville's sought-after industrial hub, offering easy access to major highways and nearby amenities. The property is well-maintained, features ample parking for staff and visitors, and is equipped with loading dock/drive-in doors, ensuring seamless logistics. Permitted uses include warehousing, light manufacturing, medical office, business office, training facility, commercial school, dispatch office, sports facility, contractor use, food bank, and more. Additionally, A direct lease option with the landlord is available, offering additional flexibility to prospective tenants. This property is perfect for businesses seeking a professional and efficient operational hub. Dont miss out on this outstanding opportunity in Oakville's thriving industrial corridor!. **EXTRAS** Immediate Possession available.Net Rent $14 / sqft plus TMI & Hst. Ample of parking space in front and back of the building.12' x 12' drive-in door, 16 ft clear height. 4 assigned parking spots. Floor map and permitted uses attached . (id:60626)
RE/MAX Real Estate Centre Inc.
B 11 - 490 Dutton Drive
Waterloo, Ontario
Welcome to an exceptional commercial office building opportunity in the heart of Waterloo, boasting a generous 2260 square feet of space in a prime location. This property is ideally situated for success, offering close proximity to all amenities and quick access to Highway 7/8. With versatile E3 zoning, this space is suitable for a wide range of uses. Various office rooms provide flexibility and convenience. One of the standout features of this property is its potential to be partially rented (owners will move equipment to one one room), offering versatility in your business operations and making it an excellent choice for someone who wants to start out in a great location without too many overheads. On-site reserved parking for your employees and dedicated visitor parking to accommodate guests. Dutton Business Park is a prestigious commercial plaza. Space is best suited for office and a variety of other uses. Unit fronts onto the Conestoga Expressway (Hwy. #85).Lots of free parking on site. (id:60626)
RE/MAX Gold Realty Inc.
2nd Fl 6929 Royal Oak Avenue
Burnaby, British Columbia
This second floor corner office unit is located just off Kingsway Avenue and is primely located on Royal Oak Avenue and Beresford Street directly next to the Royal Oak Skytrain Station. Considered the centre of Metro Vancouver, this property enjoys efficient access to all points of the Lower Mainland via The Trans-Canada Highway and Marine Way. Corner unit with excellent window exposure for natural light, large open general office area, five (5) private offices, one (1) large boardroom, coffee bar and sink, server room, skylights, two (2) washrooms and six (6) parking stalls. 2,000 to 3,815 square feet is available. Please telephone or email listing agents for further information or to set up a viewing. (id:60626)
RE/MAX Crest Realty
J/k - 336 Speedvale Avenue W
Guelph, Ontario
3,975 SF commercial space available at service plaza at the corner of Speedvale Ave and Hanlon Parkway. Visibility from Hanlon Parkway. (id:60626)
Nai Park Capital
92-14 - 10 Western Avenue
Orillia, Ontario
Front Corner Unit With Excellent Frontage And Exposure To West Street. Newly Renovated Spaces Available On West Street At The Corner Of Elgin Street, Near Corner Of King/Barrie Road. Close To Downtown Orillia. Ideal For Any Retail, Office, Service Use. Signage Visibility To West Street. Drive-In Door Possible. Tenant Pays Utilities. $14.00/S.F./Yr + Tmi @$6.00/S.F. Per Year. Escalations On Rental Rate $0.25/S.F. (id:60626)
Ed Lowe Limited
258 Queen St E
Sault Ste. Marie, Ontario
ATTRACTIVE OFFICE SPACE IN GREAT DOWNTOWN LOCATION ACROSS FROM THE GFL CENTRE AND AMPLE PUBLIC PARKING. ENTIRE SECOND FLOOR SPACE OF WELL MAINTAINED BUILDING. ASSORTMENT OF WIDE OPEN SPACE AND OFFICES. INCLUDES KITCHEN, ACCESSIBLE WASROOMS, MEETING SPACES, AND BOARDROOM OVERLOOKING QUEEN STREET EAST. HARDWOOD FLOORS THROUGHOUT ADDS TO THE CHARM OF THE SPACE. (id:60626)
Century 21 Choice Realty Inc.
14103 156 St Nw
Edmonton, Alberta
CURRENTLY UNDER CONSTRUCTION. Pinnacle Park at 14103 – 156 Street offers flex industrial and retail showroom space for lease, with bays starting at 4,034 sq.ft.± and availability up to 73,153 sq.ft.±. The development includes five new buildings, with occupancy available Summer 2025. Each bay includes one grade door (12’ x 14’) and one dock door (9’ x 10’), with 28’ ceiling height and LED lighting. Zoned IB, the property includes 333 parking stalls and offers signage opportunities and a 10% tenant improvement allowance for office buildout. Located near 137 Avenue and 156 Street with access to St. Albert Trail, Yellowhead Trail, and Anthony Henday Drive. (id:60626)
Nai Commercial Real Estate Inc
5820 89th Street Unit# 104
Osoyoos, British Columbia
Commercial Lease Space at a high traffic location in a mixed use building. 1076 sq ft includes a washroom and 9 ft ceilings. Commercial uses include Child care facility, Eating and drinking establishment, Office, Personal service establishment, and retail. (id:60626)
Century 21 Premier Properties Ltd.
54 Dundas Street E
Belleville, Ontario
Excellent opportunity with this well-maintained, commercial building. Located on Dundas Street East (Highway 2) in Belleville, with fantastic traffic exposure, ample parking at front of building, and close to banking, law offices, hospital, and more. Currently available for lease building is divisible first floor and second floor. Space is bright with lots of windows. Approximately 1,940 sq ft. and 3,860 sq ft available. (id:60626)
RE/MAX Aboutowne Realty Corp.
54 Dundas Street E
Belleville, Ontario
Excellent opportunity with this well-maintained, commercial building. Located on Dundas Street East (Highway 2) in Belleville, with fantastic traffic exposure, ample parking at front of building, and close to banking, law offices, hospital, and more. Currently available for lease building is divisible first floor and second floor. Space is bright with lots of windows. Approximately 1,930 sq ft. and 3,860 sq ft available. (id:60626)
RE/MAX Aboutowne Realty Corp.
54 Dundas Street E
Belleville, Ontario
Excellent opportunity with this well-maintained, commercial building. Located on Dundas Street East (Highway 2) in Belleville, with fantastic traffic exposure, ample parking at front of building, and close to banking, law offices, hospital, and more. Currently available for lease building is divisible first floor and second floor. Space is bright with lots of windows. Approximately 1,940 sq ft. and 3,860 sq ft available. (id:60626)
RE/MAX Aboutowne Realty Corp.
54 Dundas Street E
Belleville, Ontario
Excellent opportunity with this well-maintained, commercial building. Located on Dundas Street East (Highway 2) in Belleville, with fantastic traffic exposure, ample parking at front of building, and close to banking, law offices, hospital, and more. Currently available for lease building is divisible first floor and second floor. Space is bright with lots of windows. Approximately 1,940 sq ft. and 3,860 sq ft available. (id:60626)
RE/MAX Aboutowne Realty Corp.
39 Hallett Crescent
St. John's, Newfoundland & Labrador
Commercial property in a prime area! This property boasts both office and warehouse space, and is perfect for businesses looking for a central location with ample parking. The space is approximately 9200 sqft combined, consisting of approximately 4370 sqft of office space plus 4800 sqft of two warehouse spaces. One is 3100 sq. ft and the second is 1710 sq. ft. See the floor plan in documents. This property is close to many amenities and highway access. Take advantage of this opportunity to establish your presence in this popular business hub. Rate quoted is triple net. (id:60626)
Royal LePage Property Consultants Limited
36 Hardy Avenue
Grand Falls-Windsor, Newfoundland & Labrador
OPPORTUNIRY IS KNOCKING ! 5000 SQUARE FEET IN PRIME LOCATION. Situated on a large paved parking lot adjacent to Tim Hortons is this beautifully maintained and attractive space. Floor plan ideal for retail with large windows, open concept, office, lunchroom and bathroom. Also a storage-warehouse with overhead door. Ready for immediate occupancy. Heated and cooled by heat pumps. Owner will consider subdividing. (id:60626)
Royal LePage Generation Realty
3305 Smith Drive Unit# 5
Armstrong, British Columbia
Prime Commercial Space in Armstrong, BC Don't miss this rare opportunity to lease a versatile commercial space in the heart of the Country Court Plaza in Armstrong, BC. Approximately 1703 sq ft of open-concept space, with ample parking, this is the perfect location for you to relocate or execute your business vision in this adaptable, ready-to-go space. This space includes a washroom, lunchroom and plenty of space for storage. Located right beside Askew's Foods, this location is in a high-traffic area, highly visible area, surrounded by retail shops, restaurants, cafes, and Armstrong's main grocery store. (id:60626)
Royal LePage Downtown Realty
221 20th Street W
Saskatoon, Saskatchewan
The featured property is located at 221 20th Street West, on the upper side, in the Riversdale area in Saskatoon. It is 1800 square feet and is perfect for an office or retail business use. Total rent per month - $3,225. Please contact me for more information. (id:60626)
Coldwell Banker Signature
92-15 - 10 Western Avenue
Orillia, Ontario
Front Corner Unit With Excellent Frontage And Exposure To West Street. Newly Renovated Spaces Available On West Street At The Corner Of Elgin Street, Near Corner Of King/Barrie Road. Close To Downtown Orillia. Ideal For Any Retail, Office, Service Use. Signage Visibility To West Street. Drive-In Door Possible. Tenant Pays Utilities. $14.00/S.F./Yr + Tmi @$6.00/S.F. Per Year. Escalations On Rental Rate $0.25/S.F. (id:60626)
Ed Lowe Limited
4570 40 Avenue Se
Salmon Arm, British Columbia
For lease 4200 square foot industrial building with M1 zoning. This 4200 square foot building offers a versatile space for businesses looking for a functional building with offices, shop space and a fenced compound. With 8 offices, a board room and two shop spaces, one not insulated this building is perfect for manufacturing, administration and staff. With 8 & 12 foot ceilings, a fenced yard, ample parking and easy access to highways and town, this building will be a great fit for a variety of uses. This could be converted to shop or left as a multi functional building to fit all your needs. (id:60626)
Homelife Salmon Arm Realty.com
9b - 609 William Street
Cobourg, Ontario
MULTI USE commercial space available. Approximately 3000 sqft. This space is has gas heater, 3 pc bathroom, a 12x12 bay door and man door. It is $14/sqft./yr + $4/sqft/yr TMI. HST, utilities and internet are extra. No A/C. 14 foot ceilings and currently has a mezzanine and a loft area. Located in a well established building on the south side and has lot of parking. (id:60626)
Century 21 All-Pro Realty (1993) Ltd.
1149 Smythe Street
Fredericton, New Brunswick
Cor-2 Zoning and situated at the coveted top of Smythe Street, near the bustling Prospect Street intersection, 1149 Smythe Street offers prime office space in Fredericton close to amenities and highway. This well-maintained building boasts convenient on-site parking and exceptional visibility thanks to its prominent pilon signage. With flexible floor plans ranging from approximately 1,000 to nearly 12,000 square feet, the landlord can accommodate businesses of all sizes. The building is presently undergoing exterior renovations to enhance the curb appeal, while the interior has been thoughtfully designed by a previous engineering firm tenant. Experience the perfect combination of location, modern amenities, and professional space at 1149 Smythe Street. The asking rates are $14 Net per square foot for year 1 of Lease. Operating costs are estimated at $11.37 for year 1 of lease for 2024. (id:60626)
The Right Choice Realty
8 - 609 William Street
Cobourg, Ontario
Looking for a long term lease in a well established building with great exposure on a busy road? This unit has 10,826 sqft of space being offered at $14 a square feet PLUS $4 TMI. Utilities and HST are extra.This unit comes with 2 bay doors measuring 10x10, and a loading dock area, 2-2pc bathrooms, front space has windows, with gas heat. Potential to expand this space up to 20,000 square feet if needed. Endless possibilities and lots of parking available. (id:60626)
Century 21 All-Pro Realty (1993) Ltd.
33 Princess St.
Leamington, Ontario
Central 33 is a distinctive, high profile office building in the heart of Leamington. Features numerous amenities inside and out with ample municipal parking. NOTE: Common costs of approx.. $8 /sq. ft. + HST (id:60626)
Realty House Sun Parlour Inc.
2960 Okanagan Avenue Se Unit# 160
Salmon Arm, British Columbia
Office Building for lease in Salmon Arm. Up to three self contained office buildings with gated yard and ample parking. From $14 to $16/SqFt lease rate plus triple net calculated at $4.50/Sqft. Building #110 is 3,130 SF; Building #120 is 4,391 SF; and Building #160 is 1,833 SF. Very bright, spacious & clean space set in amongst some trees that provide a tranquil setting. Now available with 2 to 5 year lease term and option to renew for additional 5 year term. (id:60626)
Homelife Salmon Arm Realty.com
Bld A 1330 Hodges Rd
French Creek, British Columbia
An exceptional opportunity for agricultural growth! This recently built west coast contemporary property combines style and function with a spacious over-height shop, office and boardroom spaces, and a separate 2-bedroom suite. Features include efficient ductless heat pumps, in-floor heating, and an expansive upper deck with mountain views—all in a private, secure setting just minutes from Parksville. Next to the main building, a large greenhouse with its own power and water supply offers ideal year-round cultivation space. Additionally, with Oceancycle Fish Compost sharing the property, you’ll have convenient access to nutrient-rich soil. A negotiable amount of surrounding farmland is also available to support your agricultural needs. Zoned AG1 in the Agricultural Land Reserve (ALR), this property is designed to elevate agribusiness ventures. Contact us today for this unique lease opportunity! (id:60626)
RE/MAX Professionals
2711 29 Avenue Ne
Calgary, Alberta
FOR LEASE | Premium Office Space (8,000-16,000 sq. ft.). This move-in-ready office space spans two floors, offering an exceptional work environment with ample natural light from large windows. The layout is designed for office-intensive use, featuring a spacious reception area, a beautiful boardroom, and functional kitchen and washroom facilities on both floors. The building is fully accessible, with an elevator, staircase, and handicap-accessible features. There are 56 surface parking stalls available at no additional cost, with convenient access to and from Barlow Trail NE. For additional details or to receive a brochure, please contact us. (id:60626)
Lpt Realty
109, 8715 109 Street
Grande Prairie, Alberta
Turn Key Industrial Office Condo available for immediate Occupancy. A well laid out total of 3128 sq.ft. offers, 2208 sq.ft. of office space plus a 23'x40'(920 sq.ft.) shop area. The office space is split over two floors offering 7 private offices, 3 two pc. bathrooms, kitchen area plus reception, open work space areas and meeting space. The location of this property on 109st. offers great access to 84 avenue and Hwy.40 and will allow the opportunity to be in close proximity to your clients & customers. The adjoining unit can offer another 2070sq.ft. of shop or storage space if required. The building site as a whole offers great paved parking in the front & rear of the property. Signage options can increase your visibility as well. The Landlord is prepared to work with interested tenants on rent incentives and lease terms to assist in your transition to this great new space. Call a Commercial Realtor today to make arrangements to view the property and take your operations to the next level.Base rent:3126ft. X $14= $3647+GSTNet rent:3126ft. X $5.75= $1497.88 + GST (id:60626)
RE/MAX Grande Prairie
750 Richmond Street
Chatham, Ontario
This 2,563 square foot space offers versatile retail, office, or industrial possibilities, located on a major roadway with convenient access to key highways. Situated in a modern building surrounded by other thriving businesses, the property provides an excellent opportunity for a variety of uses. The owner is willing to renovate the space to suit tenant needs, and immediate possession is available. The open layout features exposed ceilings and level concrete floors, with two handicap-accessible washrooms already in place. This ideal space is offered under a gross lease, providing a hassle-free rental arrangement. (id:60626)
RE/MAX Preferred Realty Ltd.
2811 44 Avenue
Vernon, British Columbia
2,000 sq.ft. main floor office and/or warehouse and work areas. Nicely finished front office - Zoned Commercial Sec 12.1 allows for a wide variety of uses but perfect for most small businesses. Private and direct front access. Rear entry with parking off the lane. Rear overhead door could be resurrected. Quick Possession Possible (id:60626)
Royal LePage Downtown Realty
2605 Acland Road
Kelowna, British Columbia
Great Exposure on the corner of Acland Road and Edwards Road!! Approximately 28,720 square feet on 2.9 acres! ( +- 300 cars paved parking ) Lots of Yard storage with a fully paved lot. Building features plus or minus 22176 square feet of warehouse, 4,365 square feet of retail and 2,179 square feet of office spaces. Measurements from plans Formally occupied with Grower's Supply! Net rent for the building only is $14.25 per square foot. PLUS $2.00 per square foot for the yard space. (id:60626)
RE/MAX Kelowna
3 - 500 Maltby Road E
Guelph, Ontario
Well appointed and functional office/industrial facility in close proximity to the 401.Property has ample outside storage available to tenants. Rent is net for floor plate withoutside storage area, if needed, to be available at an additional cost. (id:60626)
Royal LePage Meadowtowne Realty
5 - 500 Maltby Road E
Guelph, Ontario
Well appointed and functional office/industrial facility in close proximity to the 401.Property has ample outside storage available to tenants. Rent is net for floor plate withoutside storage area, if needed, to be available at an additional cost. (id:60626)
Royal LePage Meadowtowne Realty
34 Birch St E # 2
Chapleau, Ontario
Vacant commercial office space available in prime location in business district of Chapleau. (id:60626)
Exit Realty True North
34 Birch St E # 1
Chapleau, Ontario
Prime Location! Vacant commercial second floor office space available in excellent location in business district of Chapleau. Close to all amenities and other businesses. Call today for more information. (id:60626)
Exit Realty True North
180 15355 Knox Way
Richmond, British Columbia
The subject premise is currently occupied by RBC Stone Ltd. There are approximately 19,034 SF sub-leasable space containing 7,586 SF Shared Warehouse Space + 2,000 SF First Floor Office + 4,234 SF First Floor Storage + 5,214 SF Second Floor Office with Private Entrance. Additional to the above building space, there will be approximately 15,000 SF exterior yard space available as well. The IL zone provides for a range of general industrial uses, with a limited range of compatible uses. The property features two main electrical panels, supporting both 480V and 240V power systems. This setup ensures reliable electrical distribution, accommodating a range of industrial and commercial equipment requirements. The building is constructed with a structural steel frame and concrete block walls, complemented by corrugated metal panel cladding. It offers a clear ceiling height ranging from 26 to 27 feet and is equipped with 3 drive-in doors, ensuring efficient loading and operational flexibility. (id:60626)
Royal LePage Sussex
20 Airport Rd Nw
Edmonton, Alberta
Located just off Kingsway Ave, close to downtown and the growing Blatchford neighborhood, this property offers flexible spaces ranging from 1,500 sq ft to 4,986 sq ft. With ample parking and a diverse tenant mix, these spaces are perfect for businesses seeking convenience, visibility, and access to a growing residential area. Ideal for retail, office, or service businesses. Don't miss out on this great leasing opportunity! (id:60626)
RE/MAX Elite
4 - 500 Maltby Road E
Guelph, Ontario
Well appointed and functional office/industrial facility in close proximity to the 401.Property has ample outside storage available to tenants. Rent is net for floor plate withoutside storage area, if needed, to be available at an additional cost. (id:60626)
Royal LePage Meadowtowne Realty
308 56 Street
Edson, Alberta
This well-appointed industrial building is available for lease and offers 10,729 square feet of functional space on 1.39 acres within the Town of Edson. With excellent exposure to Highway 16 and C-2 Service Commercial zoning, the property is well-suited for a wide range of business operations.The space includes approximately 2,760 square feet of finished office area, complete with a large reception area, eight private offices, two boardrooms or staff meeting rooms, and two washrooms—ideal for businesses that require both administrative and operational space under one roof.The attached shop features five bays, each with 14-foot automatic overhead doors, including one dedicated wash bay. The shop also includes a staff room, foreman’s office, parts rooms, a laundry area with full hookups and wash sink, a private washroom, and mezzanine storage to support daily operations.Recent upgrades throughout the building enhance functionality and comfort, including a 400-amp electrical service with three-phase power, two new furnaces with overhead venting, and air conditioning in the office area. The roof has recently been updated, and air compressor lines are installed throughout the shop.The exterior of the property offers ample on-site parking and a secure, fenced compound with direct access to the shop bays—ideal for company vehicles or equipment storage. Additional site improvements include new concrete aprons in front of the shop doors and a newly installed concrete swale to improve drainage at the rear of the property.This property presents a prime leasing opportunity for businesses seeking a well-located, fully serviced facility with flexible space and modern upgrades. (id:60626)
Century 21 Twin Realty
100 Burland Crescent Unit# 2
Hamilton, Ontario
This 12,900 sq ft industrial unit features: two 5-ton cranes, 100 Amp and 600 Volt power, joist heights of up to 17' 10, 1,900 sq ft of office space, a fenced-in yard, and plenty of parking. The property is zoned “M5 - General Industrial” which is ideal for manufacturing, industrial, production, services, warehouse, or the like. This convenient location is only 4-minutes from the QEW, 4-minutes to the Red Hill Valley Pkwy, 8-minutes to Burlington, and is roughly the midway point between the United States border and the city of Toronto. (id:60626)
Realty Network
39 Estate Drive
Toronto, Ontario
Great location for your warehouse needs. 3800 square feet with 3 private offices and open office area. Office 1: 6.30m x 3.30m, Office 2: 5.10m x 2.56m, Open Office: 4.12m x 3.10m, Warehouse Office: 3.20m x 3.12m. Drive in bay door. Progress Road/ Markham Road easy access to Hwy 401. 14'-0" height in warehouse. (id:60626)
Right At Home Realty


