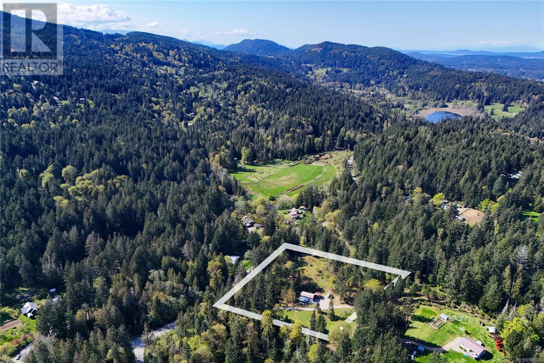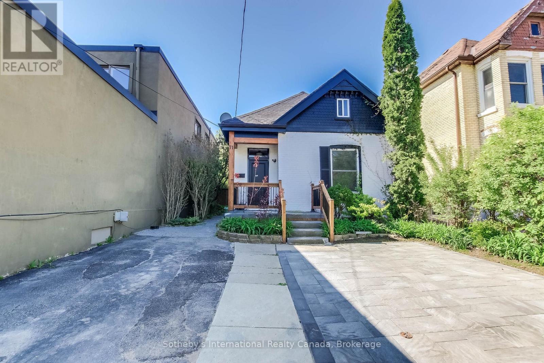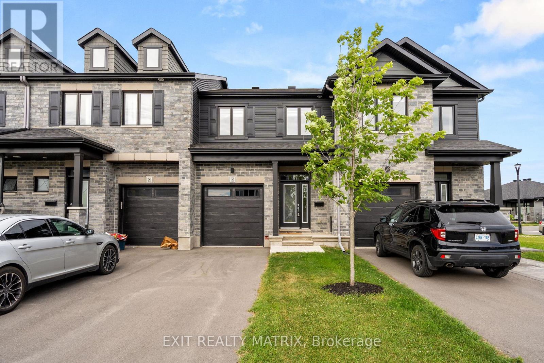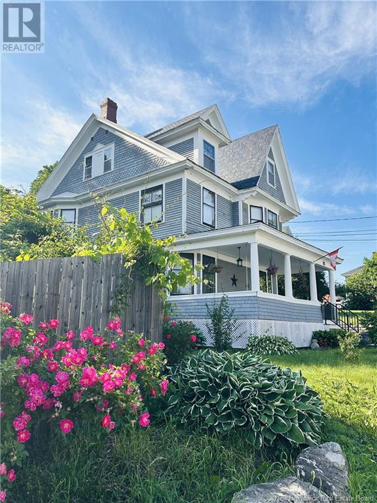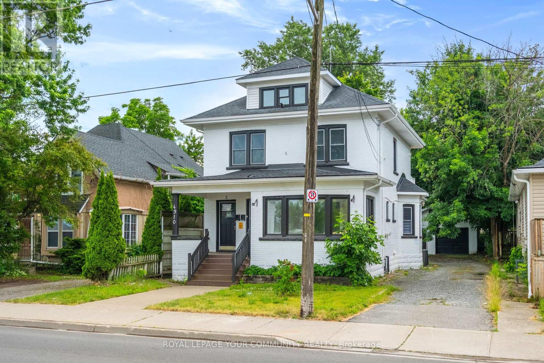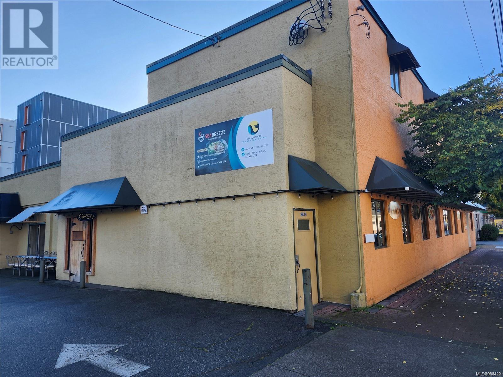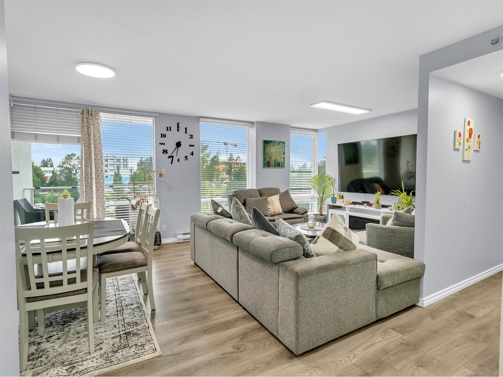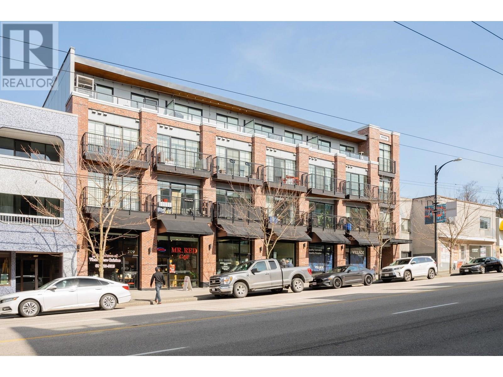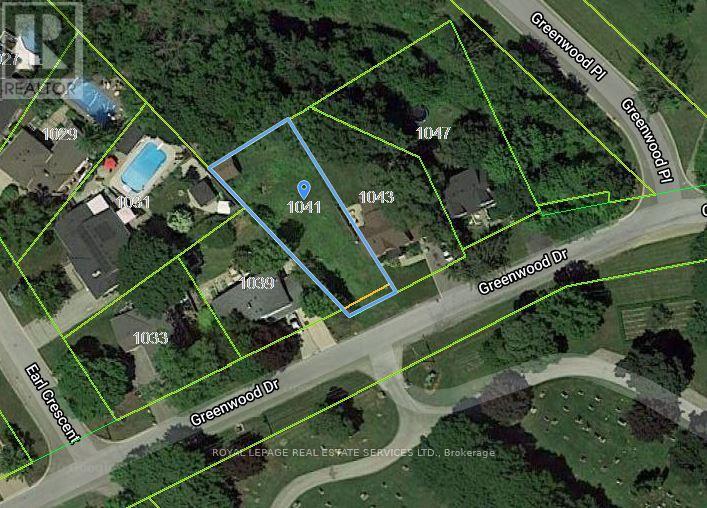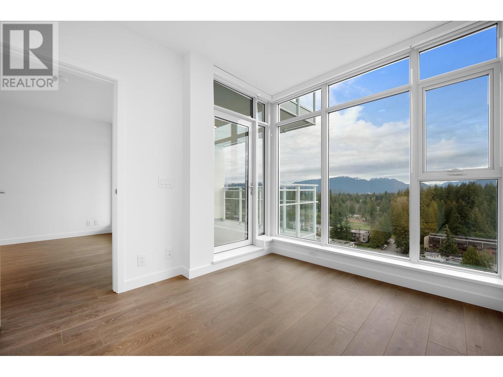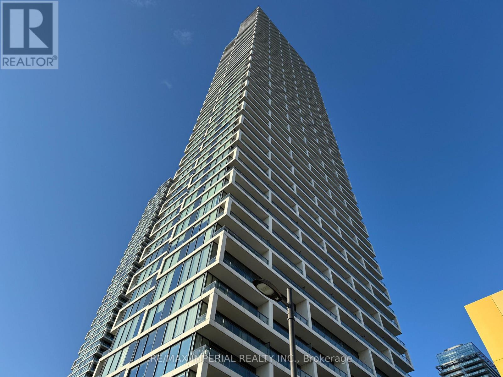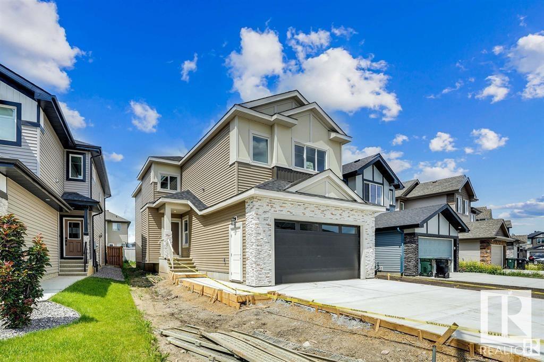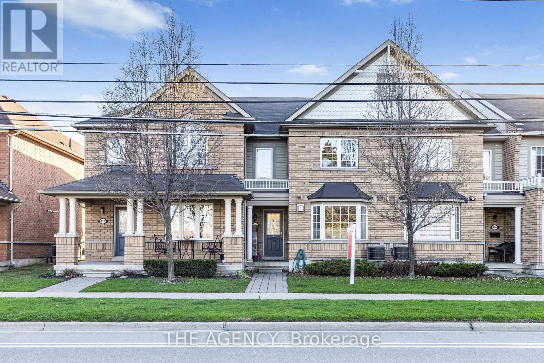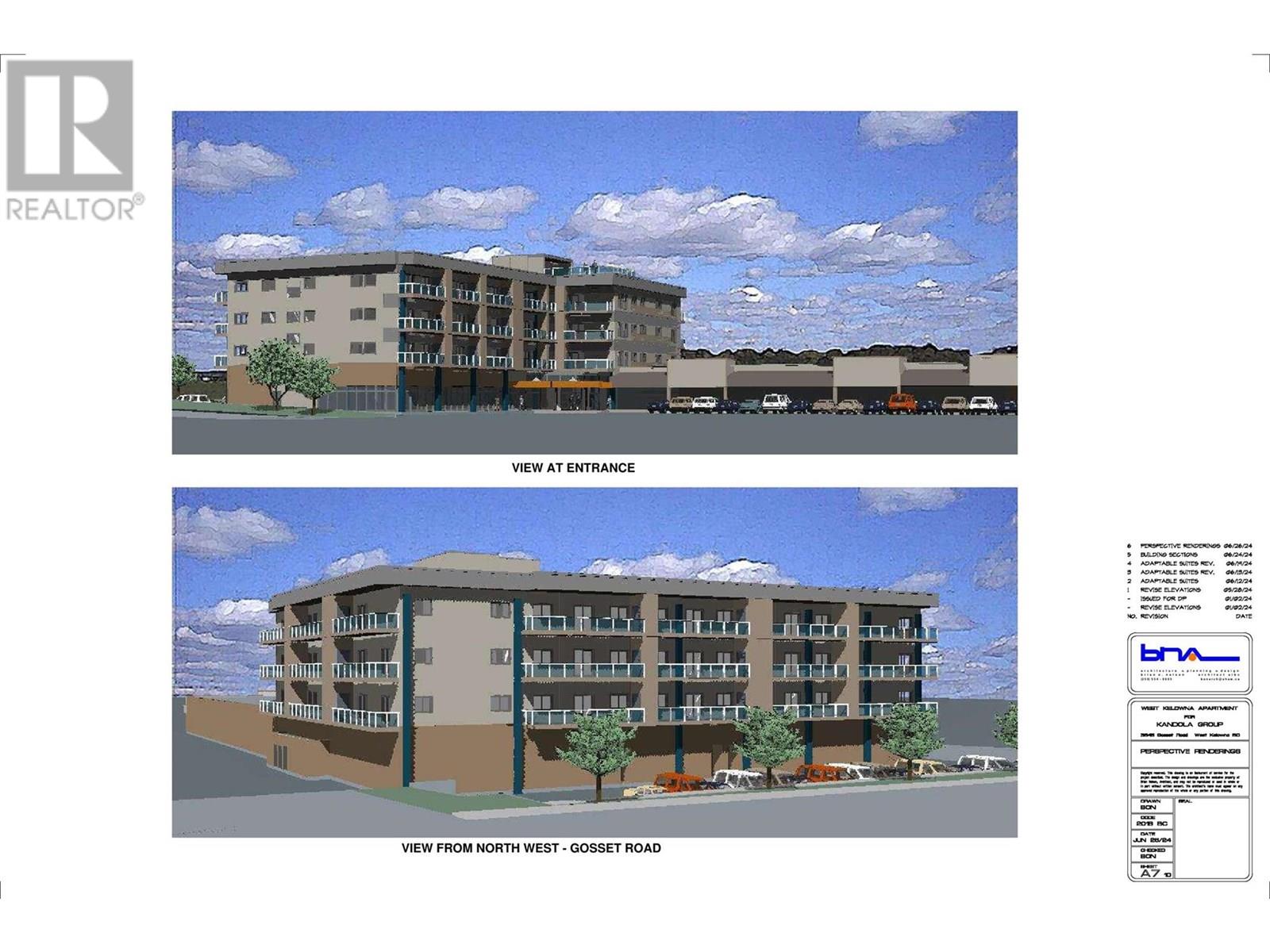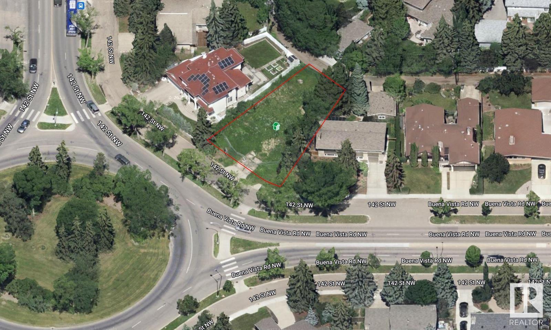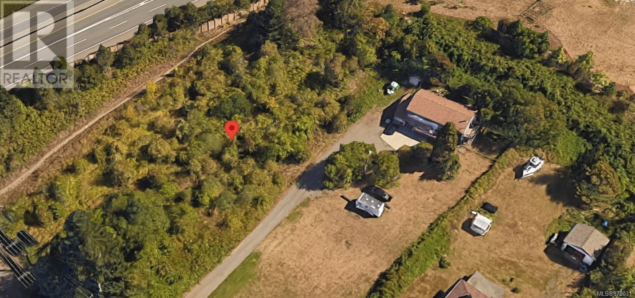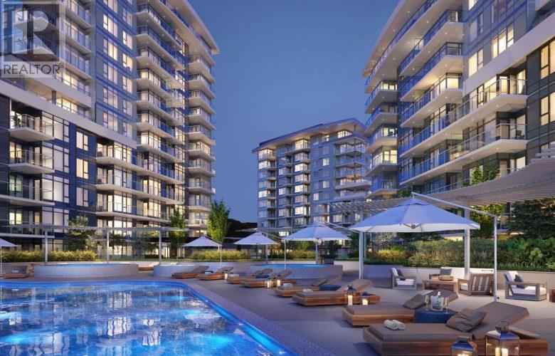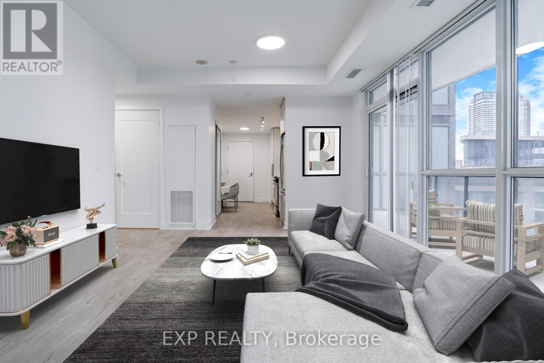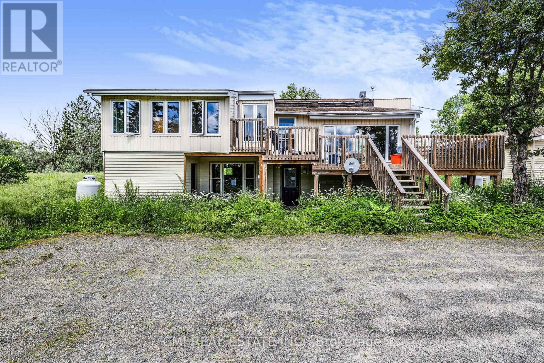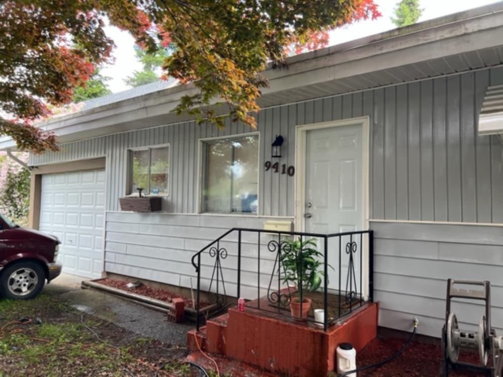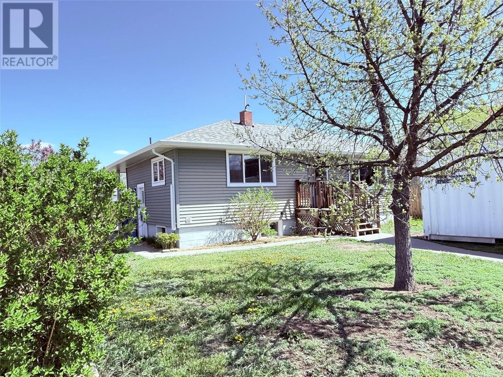1279 Fulford-Ganges Rd
Salt Spring, British Columbia
This sunny, 3.8-acre property is full of charm and potential. Centrally located on Salt Spring Island, it comes with a strong 30 GPM well, flexible zoning for a main home, cottage, and outbuildings, plus an over-height barn with 100-amp power. There's a great mix of open land, mature trees, and gorgeous rocky outcrops with mountain views. A versatile property and the perfect spot for your future home and farm. Viewings by appointment. (id:60626)
Macdonald Realty Salt Spring Island
1602 5333 Goring Street
Burnaby, British Columbia
Welcome to E'toile One by Millennium, a newer landmark high rise in the Brentwood area. This bright air conditioned corner unit comes with one bedroom and a den, over-sized balcony with spectacular mountain and city view. Amenities include a gym, swimming pool, club house, rooftop garden, sundeck with cabana and concierge. Walking distance to the newly renovated Brentwood Town Centre, restaurants, shops and groceries, EV visitor parking available. One parking and one locker included. Do not miss this one out!! (id:60626)
Sutton Group - Vancouver First Realty
342 Old Guelph Road
Dundas, Ontario
A rare find on the base of the Escarpment! Nestled on .56 spacious acres in a very desirable quiet rural setting still within minutes of local amenities including shopping, parks, the Bruce Trail and major highways, this property offers the perfect balance of country living with urban convenience. The house itself has good bones and requires extensive work but is ideal for those who can see the beauty and potential beyond the current condition. The possibilities are endless when it comes to truly customizing the space to your liking. This property is priced to sell and offers tremendous value for the renovator or investor looking for their next project. Don't miss out on this opportunity to make this incredible property yours!! (id:60626)
Heritage Realty
71 Briscoe Street E
London South, Ontario
Discover an exceptional property in the heart of Wortley Village. This stunning brick home has undergone a comprehensive, top-to-bottom transformation, showcasing brand-new, high-quality finishes throughout, offering a sophisticated living experience.The main two-story residence features three comfortable bedrooms and two full bathrooms. A striking custom helix staircase leads to a versatile second-floor open-concept loft, perfect for a home office, an additional bedroom, or a dedicated media room.The gourmet kitchen is a true highlight. It boasts a dramatic ten-foot custom ceiling, stainless steel appliances, and two elegant quartz islands. Main-floor laundry adds convenience.Adding to the property's allure is a completely re-imagined rear main-floor unit. This all-brick addition has been meticulously remodeled into an impeccable in-law suite, offering privacy and peace of mind with its separate entrance, sound insulation, and fireproofing. This flexible living arrangement is perfect for extended family or guests.An unfinished basement provides ample bonus storage. This isn't just a house; it's the Wortley Village dream home you've envisioned, offering unparalleled quality and flexible living arrangements. Please note, the property is currently tenanted. (id:60626)
Sotheby's International Realty Canada
783 Namur Street
Russell, Ontario
Welcome to this show-stopping freehold townhouse in the heart of Embrun! Built in 2022 by Valecraft, this extensively upgraded home offers over 2,100 sq ft of modern, stylish living space -perfect for today's lifestyle. The sun-filled, open-concept layout is anchored by a chefs dream kitchen, complete with granite countertops, breakfast bar, walk-in pantry with motion-sensor lighting, under-cabinet lighting & stainless-steel appliances. High-end upgrades throughout include hardwood stairs, pot lights, open staircase, HRV system, multiple walk-in closets, eavestroughs, doorbell camera, and a fully fenced backyard. The spacious primary suite features blackout blinds, a large walk-in closet, and a luxurious 5-piece ensuite with double sinks and a soaker tub. The finished lower level adds even more living space with a cozy gas fireplace, perfect for movie nights or entertaining. Enjoy being steps from parks, trails, a scenic pond, the Russell Sports Dome, and Embrun's charming Notre Dame core. This turn-key home checks all the boxes. Move in and enjoy! (id:60626)
Exit Realty Matrix
218 - 15 Wellesley Street W
Toronto, Ontario
Best value. Brand New Renovated Professional Office sitting At The Heart Of The City. 600Sf, Spent $60K for upgrades. Steps To Yonge/Welllesley Subway And Walkable To U of T, Toronto Metropolitan Univ And Queen's Park. Operate your own business or invest future opportunity. (id:60626)
Gogreen Property Consulting Inc.
512 Clifton Lane Lot# 8
Kelowna, British Columbia
NORTH CLIFTON ESTATES PHASE 1 ALMOST FULLY BUILT OUT!! YOUR HOME INVESTMENT HAS NEVER LOOKED SO GOOD ~ FANTASTIC PRICE to get into this premiere lifestyle community! Gorgeous master planned North Clifton Estates ensures Quality Workmanship and Design through NCE Design Guidelines and ""Bring your Own Builder"" Approvals with no required timeline to build now. Start Planning your future Okanagan home on this attractive CORNER LOT WITH LAKE VIEW!! Services at the Lot line. The terrain here will allow you to Maximize Lake Views while still having a Generous Floorplan and think outside the box creativity by embracing opportunities like a Rooftop Patio, Double Garage AND STILL HAVE ROOM FOR A POOL! Wake up to the serene sounds of nature, enjoy the beautiful 10 minute drive to Kelowna's bustling Downtown and to home allowing you to Relax & Unwind before walking in the front door. Find Friends & Acquaintances at your doorstep to spend downtime with or just enjoy trekking, biking and exploring the trails steps from your home on Clifton Lane. There's plenty to do OR not do here, the choice is yours ~ Your Luxe Okanagan Adventure begins with Building the home of your dreams here! (id:60626)
RE/MAX Kelowna
810 Coventry Drive Ne
Calgary, Alberta
Welcome to 810 Coventry Drive NE — a beautifully maintained 4-bedroom, 3-bathroom bungalow offering over 2,200 sq.ft. of finished living space in the family-friendly community of Coventry Hills.Perfectly situated just steps from schools, playgrounds, walking paths, and everyday amenities, this home is ideal for young families or anyone seeking the ease and comfort of single-level living with room to grow. Step inside and feel instantly at home. The comfortable and inviting main level is filled with natural light, featuring a spacious living and dining area accented by a decorative ledge and large windows. The functional kitchen adjacent to the family dining area opens directly to the rear deck—perfect for BBQs, backyard playtime, or hosting family gatherings.Three large bedrooms on the main floor provide excellent family flow, including a private primary suite with a 4-piece ensuite and double closet. A second full bathroom and main floor convenience round out the upper level.The fully finished basement offers incredible versatility—ideal for a kids' play zone, movie nights, or multigenerational living—with a huge rec room, flexible space, a fourth bedroom, a third full bathroom, and ample storage.Outside, enjoy a fully fenced, landscaped backyard with a storage shed, and double attached garage—plus plenty of space for gardening, pets, or weekend fun.Don’t miss your chance to own a charming bungalow in one of NE Calgary’s most desirable and established neighbourhoods — a perfect place to grow, relax, and call home. (id:60626)
Homecare Realty Ltd.
158a Concession Street W
Tillsonburg, Ontario
Welcome to this beautifully updated two-storey semi-detached home in the charming town of Tillsonburg, where small-town warmth meets modern living. This home offers stylish comfort with a spacious, open-concept main floor featuring a bright living area perfect for gathering and entertaining. The standout kitchen boasts floor-to-ceiling white cabinetry, a striking navy island, and sleek, modern finishes. Adjacent to the kitchen, the dining area opens through patio doors onto a private deck, perfect for summer barbecues and quiet morning coffees. Upstairs, the primary suite offers a walk-in closet and a private ensuite bath. Two additional well-sized bedrooms and the convenience of second-floor laundry complete the upper level. Enjoy even more living space in the fully finished basement, ideal for a family room, playroom, or home office. Located in the heart of Tillsonburg, this home offers easy access to parks, schools, and local amenities, all within a friendly and welcoming community. Don't miss this incredible opportunity to enjoy modern living in one of southwestern Ontario's most desirable towns! (id:60626)
Real Broker Ontario Ltd.
158a Concession Street W
Tillsonburg, Ontario
Welcome to this beautifully updated two-storey semi-detached home in the charming town of Tillsonburg—where small-town warmth meets modern living. This thoughtfully designed home offers stylish comfort and functionality, beginning with a spacious, open-concept main floor featuring a bright and inviting living area, perfect for both everyday living and entertaining. The standout kitchen is a true focal point, showcasing floor-to-ceiling white cabinetry, a bold navy island, and sleek, modern finishes. The adjacent dining area opens through patio doors to a private deck—perfect for summer barbecues or quiet morning coffees. Upstairs, the primary suite features a walk-in closet and a private ensuite bath. Two additional generously sized bedrooms, a full bathroom, and the convenience of second-floor laundry complete the upper level. The fully finished lower level expands your living space even further with a fourth bedroom, another full bathroom, and a spacious recreation area—ideal for a family room, playroom, or home office. Located in the heart of Tillsonburg, this home is close to parks, schools, and all the local amenities that make this community so welcoming. Don’t miss your chance to enjoy modern comfort in one of southwestern Ontario’s most desirable towns! (id:60626)
Real Broker Ontario Ltd
115 Green Street
Woodstock, New Brunswick
Step into one of the finest family homes, located in the heart of Woodstock. Restored & upgraded, but yet the historical character has been preserved. Offering room for a business, studio, mancave, whatever your heart desires, all on a double lot landscaped with fruit trees, gardens, chicken coop/shed, patio & fenced yard. Inside boasts the WOW factor and drips with elegance. New kitchen featuring Quartz countertops, walk in pantry, all new appliances, porcelain farm & sink breakfast bar. The family room & informal dining area have been opened up to create a gathering place for all. The formal dining room and living room have been restored showing the new coffered ceilings put back to their glory days. A new full main floor bath with shower is a surprise and the front entry is impressive with the grand staircase up. Level 2 offers the Primary bedroom with a sitting room, (or could be a 2nd bedroom), newly wire & plumbed W/D outlets if desired, another full bathroom plus 2 more bedrooms. Level 3 is a hidden gem with 3 more bedrooms while the basement level offers a new family room, office and storage. Check out the video tour. (id:60626)
Keller Williams Capital Realty - Woodstock Branch
4910 Bridge Street
Niagara Falls, Ontario
Welcome to this charming brick detached home, nestled on a generous 40 x 120-foot lot with a detached garage. Recently renovated, this versatile property features two separate units.The main floor offers a spacious living room, a dining area, two bedrooms, and a 3-piece bathroom, along with convenient direct access to the shared basement laundry.Upstairs, the second unit includes four generously sized bedrooms, a kitchen with access to a balcony, and another 3-piece bathroom. Don't miss this excellent opportunity to invest in a well-maintained and flexible property! (id:60626)
Royal LePage Your Community Realty
9819 Fifth St
Sidney, British Columbia
This ready-to-operate restaurant offers a prime opportunity with brand-new restaurant equipment, heat pumps, and a hot water tank. This turn-key operation includes gas cook stoves, an inspected fire system, and a hood exhuast system for hassle-free start. With 110 indoor seats plus an outdoor patio, a liiquor license, and 20 parking stalls, this space is ideal for a thriving restaurant business. The spacious open-concept dining area allows for a dance floor or stage, perfect for entertainment to attract more patrons. Available as an asset or share purchase, this high-exposure location is a must-see. Call today for a private showing! ABOVE INFORMATION IS FROM SOURCES BELIEVED TO BE RELIABLE, BUT SHOULD NOT BE RELIED UPON WITHOUT VERIFICATION, KARIM ALI MERALI PREC* AND NATIONWIDE REALTY CORP. ASSUMES NO RESPONSIBILITY FOR ITS ACCURACY. A buyer should verify information. (id:60626)
Nationwide Realty Corp.
23 Stuart Road
Clarington, Ontario
Welcome to this charming 3-bedroom, 2-bathroom home in the heart of Courtice. Thoughtfully designed for comfort and style, this inviting residence features an open-concept living and dining area with hardwood floors and a walkout to the deck, a beautiful eat-in kitchen, and a finished basement complete with a cozy family room with pot lights and a dedicated laundry area. Step outside to a beautifully landscaped, private backyard, perfect for entertaining, relaxing, or spending quality time with family. The spacious deck is ideal for outdoor dining and barbecues. Located in a welcoming neighbourhood with easy access to local amenities, schools, parks, and transit, this home is a truly wonderful place to call your own. ** This is a linked property.** (id:60626)
Keller Williams Energy Lepp Group Real Estate
705 14820 104 Avenue
Surrey, British Columbia
Welcome to this fully renovated 2 bed, 2 bath corner unit. With 1,070 sqft of bright, open-concept living space and west/north-facing exposure, this home is flooded with natural light. Enjoy modern finishes, spacious rooms, and a prime location close to transit, Guildford Mall, Guilford rec center parks, and more. Move-in ready and perfect for first-time buyers or investors! EV chargers available in parking. Gym, sauna & Hot tub as amenities. Book your Showing today!!! (id:60626)
Century 21 Coastal Realty Ltd.
9553 259 Road
Fort St. John, British Columbia
Your hobby farm dream starts here, just 10 minutes from town! This fully fenced 3-acre property offers the perfect mix of rural charm and everyday convenience. The 3-bed, 2-bath home is warm and welcoming, and the 1-bed guest cabin includes its own bathroom and laundry, perfect for guests, rental income, or studio space. A barn, workshop, greenhouse, chicken coop, and gazebo round out the property, offering everything you need for animals, gardening, or relaxed country living. The big driveway provides plenty of parking for equipment, visitors, or future plans. With space to breathe and room to grow, this peaceful acreage is ideal for those seeking a slower pace and a lifestyle rooted in nature—without giving up access to amenities. (id:60626)
Century 21 Energy Realty
205 2141 E Hastings Street
Vancouver, British Columbia
Experience boutique living at The Oxford in this modern 1-bedroom, 1-bathroom home in the heart of East Village. This bright, south-facing unit features over-height ceilings, oak laminate flooring, a sleek frosted glass bedroom door, and a gourmet kitchen with high-end stainless steel appliances, gas range, and quartz countertops. Enjoy your morning coffee or sunset cocktails on the private balcony. The spa-inspired bathroom includes a seamless glass shower and tile surround. Includes 1 parking and bike storage. Steps to shops, cafes, parks, and transit. Rentals and pets allowed. Open House July 5th & 6th 2 - 4 PM. (id:60626)
Exp Realty
1022 - 525 Adelaide Street W
Toronto, Ontario
Luxury Living At Musee In Prime King West! High Ceiling With Terrace. The Den Is Enclosed With Door To Be Used As A 2nd Bedroom. Sleek white kitchen cabinets, stainless steel appliances, neutral wide plank flooring in excellent condition! And low condo fees make this an attractive buy. Located in the heart of the fashion district & King West neighbourhood, with amazing amenities in Downtown Toronto. Steps from many restaurants, shops, nightlife, financial district, theatres, University of Toronto, and 501, 504, 510, & 511 streetcars stops. (id:60626)
First Class Realty Inc.
814 - 2885 Bayview Avenue
Toronto, Ontario
Arc Condo By Daniels In Bayview Village Community. 1 Bedroom + Den, 2 Full Baths. Newly Renovated, Freshly Painted. Unobstructed View, Open Concept Layout, 9' Ceiling, Hardwood Floor Throughout. Stainless Steel Appliances, Granite Countertop, 24 Hr Concierge. Amenities Include: Indoor Pool, Exercise Room, Party Room, Outdoor Terrace, And More. Subway At The Door, Steps To Bayview Village Shopping Mall, Loblaws, and Restaurants. Minutes To Hwy 401. (id:60626)
Century 21 King's Quay Real Estate Inc.
328 - 205 The Donway W
Toronto, Ontario
This Beautifully Renovated, South-Facing Condo Is Nestled In An Elegant Boutique Building, Just Steps To Shops At Don Mills. Featuring 2 Bedrooms, 2 Bathrooms, 1 Parking Space And Storage Locker. This Upgraded Unit Offers Brand New Flooring, Fresh Paint Throughout, And A Completely Transformed Kitchen With Brand New Quartz Countertops, Matching Quartz Backsplash And Sleek New Cabinetry. Both Bathrooms Have Been Refreshed With New Quartz Countertops And New Toilets, Adding To The Clean, Modern Feel Of The Space. Residents Enjoy Access To Impressive Amenities, Including A 24-Hour Concierge, Indoor Swimming Pool, Hot Tub, Sauna, Rooftop Terrace With Bbq Area, Fitness Centre, And Party Room. Set In A Vibrant, Walkable Neighbourhood, The Condo Is Surrounded By Restaurants, Grocery Stores, Banks, LCBO, Clothing Shops, A Cinema - And The List Goes On. For Commuters, The DVP And Highway 401 And 404 Are Just Minutes Away, Offering Quick And Easy Access Across The City. Don't Miss Your Chance To Own This Beautifully Updated Condo In An Unbeatable Location! (id:60626)
RE/MAX Hallmark Realty Ltd.
1041 Greenwood Drive
Burlington, Ontario
Design. Build. Live Your Dream in Aldershot South! A rare opportunity to custom build the home you've always imagined on a spectacular 39' x 146' pie-shaped lot, backing onto forested greenspace. With a generous 45' width at the building line, this premium lot offers limitless architectural potential - design every detail to match your lifestyle and vision. Nestled in the prestigious Aldershot South neighbourhood, you'll enjoy access to an incredible array of amenities - shopping, parks, top-rated schools, Mapleview Shopping Centre, Joseph Brant Hospital, vibrant downtown Burlington, and Lake Ontario. Commuters will love the convenience of nearby public transit, GO Train Stations, and major highways. Whether your dream is a modern masterpiece or a timeless classic, this exceptional property is the perfect canvas for your forever home. (id:60626)
Royal LePage Real Estate Services Ltd.
1507 505 Nelson Street
Coquitlam, British Columbia
WEST by Beedie! Brand-new 1-bedroom, 1-bath home with stunning mountain and park views, 9' ceilings, floor-to-ceiling windows, and expansive square balcony. Features include durable laminate flooring, Air Conditioning, Wi-Fi-enabled Full size laundry, and a gourmet kitchen with Fisher & Paykel appliances and quartz countertops. Enjoy top-tier amenities: BBQ area, lounge, fitness center, sports court, and guest suite. Includes 1 upgraded EV parking stall P4-247 and 1 over-size storage locker. Conveniently steps from Safeway, shops, restaurants, schools, etc.. (id:60626)
Sutton Group - 1st West Realty
2603 - 5 Buttermill Avenue
Vaughan, Ontario
Stunning 5 years New 2 Bedroom + Study, 2-Bath Suite! Enjoy a functional 699 sq ft interior + 117 sq ft balcony on the 26th floor, offering breathtaking southeast views of the CN Tower and tons of natural light. Includes 1 parking and 1 locker.Prime location just steps to TTC Subway, VIVA Transit, and surrounded by restaurants, shops, and entertainment. Easy access to Hwy 400, 407, and 7. Close to York University, parks, grocery stores, and more! (id:60626)
RE/MAX Imperial Realty Inc.
37 Meadowbrook Wy
Spruce Grove, Alberta
Brand new 2421 sq ft 2-Storey. READY TO MOVE IN. Additional Kitchen located in the Pantry. Main floor comes with Living room and Family room and huge size Den. Full Bathroom on the main floor which will give you option for main floor bedrooom. Second floor offers you 2 Master bedrooms with total of 3 bathrooms And Bonus room on the second floor. Windows with Low E argon. Open floor plan with open to above high ceilings. Custom finishes with feature walls and indent ceilings. Maple handrails. Upgraded finiahing with feature walls. Master Ensuite with Custom shower & Free standing soaker tub. Flooring comes with LVP on the main floor, Tiles in bathrooms and carpet on the second floor. Painted Custom cabinets with quartz counter tops in kitchen and all the baths. Separate entrance to unfinished basement for future legal suite. High efficiency furnace. Close to all amenities. Dont Miss... (id:60626)
Century 21 Signature Realty
454 Beach Boulevard
Hamilton, Ontario
Live the Lakefront Lifestyle in Hamilton Beach. Located just steps from the shoreline, this residence offers a rare opportunity to experience the vibrant charm of the Hamilton Beach community. Nestled on Beach Boulevard, the home is part of a well-maintained condominium enclave known for its quiet setting and close-knit atmosphere. Surrounded by natural beauty, this home is perfectly positioned near the waterfront trail, Confederation Park, and the shores of Lake Ontario offering direct access to outdoor recreation, bike rides, and scenic views. Enjoy seamless connectivity to the QEW, downtown Hamilton, and Burlington, with the upcoming Confederation GO Station just minutes away for added convenience. Inside, the home boasts 3spacious bedrooms and 2.5 bathrooms, showcasing a modern coastal design that reflects the elegance and ease of this established lakeside development. As one of the largest two-story homes in the enclave, it features a very large second-level recreation room, perfect for entertaining or relaxing, along with a split staircase that offers added privacy leading to the bedroom wing. The exterior includes classic finishes, a private driveway, and an attached garage, blending style with practicality. With low condo fees, this property presents a fantastic opportunity for first-time buyers, savvy investors, or those looking to downsize without compromise. Enjoy afternoon strolls along the boardwalk or sunset cocktails at Barangas on the Beach all just steps from your front door. This property is offered with vacant possession on closing, making it move-in ready and waiting for its next chapter. (id:60626)
The Agency
3645 Gosset Road Unit# 313
West Kelowna, British Columbia
Contact your Realtor to be registered for PRE SALES!! Proposed 4 Storey 39 unit - Bachelor, 1 & 2 Bedroom Condominium building planned to begin construction Spring of 2025. Proposed rezoning with WFN Council to include Short Term Rentals (TBD by Jun 2025) Developer is expecting completion June/July 2026 The 2nd bedroom has a sliding glass door & a closet - not a window. (id:60626)
RE/MAX Kelowna
8703 142 St Nw
Edmonton, Alberta
MASSIVE PIE shaped vacant lot ready for development in PARKVIEW... 61'F X 125' D Minutes to downtown, Walking distance to Edmonton's beautiful river valley, shopping, restaurants and public transportation. (id:60626)
Century 21 Quantum Realty
60 Hawksview Lane
Seguin, Ontario
ESCAPE TO SERENITY ON FARIS LAKE! A Rare Lakeside Retreat. If you dream of owning a private lakeside escape where peace and tranquility surround you, this stunning 21.5-acre waterfront property on pristine Faris Lake is the perfect opportunity. Offering just over 663 feet of frontage on a crystal-clear, spring-fed lake, this rare retreat allows you to unwind in nature while remaining just 10 minutes from Parry Sound, where you'll find all the amenities you need. At the heart of the property is a charming two-bedroom insulated cabin, a blank canvas ready for you to finish to your own style and specifications. A separate shed/bunkie provides additional space for guests, ensuring there's room for everyone to enjoy this serene setting. Hydro is available at the adjacent property, making installation easy should you choose or embrace the off-grid lifestyle and enjoy nature as it was meant to be. Wake up to breathtaking, long lake views, then spend your days paddling, fishing, or simply soaking in the peaceful atmosphere. Faris Lake allows electric motors, paddle boats, paddle boards, canoes, kayaks, and fishing boats, making it the ideal destination for both relaxation and outdoor adventure. This property is already equipped with a propane stove, a brand-new solar fridge, solar power, and a generator, providing everything you need to start enjoying your retreat immediately. And with its prime location just two hours from Toronto, your perfect weekend getaway is closer than you think. Opportunities like this are rare don't miss your chance to own a slice of lakeside paradise! (id:60626)
Forest Hill Real Estate Inc.
Century 21 Regal Realty Inc.
1601 - 36 Park Lawn Road W
Toronto, Ontario
Welcome To Your Dream Suite At #1601 - 36 Park Lawn Road, Nestled In The Vibrant Mimico And Humber Bay Shores Community! This Bright And Spacious 1-Bedroom Plus Den Unit Offers A Perfect Blend Of Comfort And Style, Designed For Modern Living. Step Into The Open-Concept Living Area, Where Natural Light Pours In From Large South-Facing Windows, Illuminating The Space And Providing Stunning Views Of The Shimmering Lake And Picturesque Humber Bay..... Imagine Sipping Your Morning Coffee Or Unwinding In The Evening On Your Private Covered Balcony! The Sun-Filled Master Bedroom Features Ample Windows That Frame Beautiful Views, While The Versatile Den Is Perfect For A Home Office, Cozy Reading Nook, Or Guest Space - Ideal For Young Professionals Or Couples Looking To Establish Their Roots. With Laminate Floors Throughout, This Unit Is Both Stylish And Easy To Maintain. This Exceptional Condo Is Ideally Located Just Off The Gardiner Expressway, Ensuring Effortless Access To Downtown Toronto And Beyond. Enjoy Nearby Waterfront Trails For Biking And Walking, Perfect For Active Lifestyles, As Well As A Charming Farmers Market To Savor Fresh, Local Produce. As A Resident Of This Modern Building, You'll Enjoy Top-Notch Amenities Including A Fully-Equipped Fitness Center, A Welcoming Party Room, A Stunning Rooftop Terrace, And 24-Hour Concierge Service, All Fostering A Vibrant Community Atmosphere. Dont Miss Out On The Opportunity To Make This Captivating 1+1 Suite Your New Home! **Parking & Locker Included** (id:60626)
Exp Realty
4110 - 3975 Grand Park Drive
Mississauga, Ontario
Do not miss this stunning, bright, and spacious 1+den condo unit on the 41st floor, offering spectacular views of the Mississauga and Toronto skylines as well as Lake Ontario. With 670 square feet of living space, including the balcony, this unit is larger than some of the newer two-bedroom condos on the market. Meticulously maintained and thoughtfully upgraded, its ready for you to move in- just pack your bags! This home is perfect for savoring a morning coffee while soaking in the stunning views or unwinding after a long day with the mesmerizing city lights. The 9-foot floor-to-ceiling windows allow sunlight to pour in, creating a warm and inviting ambiance throughout the day. The units unbeatable location, breathtaking views, and functional layout are complemented by a parking spot and locker conveniently located near the building entrance on P2. The kitchen is a chefs dream, featuring stainless steel appliances, brushed-gold faucets, modern track lighting, marble-like quartz countertops with a breakfast bar, updated flooring, a chic backsplash, and under-cabinet lighting. The spacious primary bedroom is equipped with his-and-hers closets enhanced by premium California Closets organizers and is connected to a semi-ensuite four-piece bathroom with updated flooring. Additional highlights include a full-sized washer and dryer, a coat closet with high-end California Closets organizers, custom motorized blinds w/ remote control, and designer light fixtures. The building boasts an array of luxurious amenities: an indoor swimming pool, hot tub, sauna, gym, yoga, rooftop patio, theater, party/game room & meeting rm. Mins drive to Square One, UTM, Sheridan College, GO Stn, bus hub, Celebration Square, the Living Arts Ctr, T&T, YMCA, Central Library & major hwys. Nature enthusiasts will appreciate the proximity to nearby parks/trails: Riverwood Conservancy, Ashgate Park, & Creditview Woods. This is more than a home- its a lifestyle. Don't miss the chance to make it yours! (id:60626)
The Key Market Inc.
1446 Cranberry Ave
Nanaimo, British Columbia
Prime Development Opportunity in Nanaimo This exceptional nearly one-acre (.98) vacant lot presents an unparalleled opportunity for discerning builders and land developers. Situated in a thriving family-oriented community and directly across from an Elementary School, this property is currently zoned R5, offering extensive possibilities for multi-family new construction. With the city’s favorable stance towards higher density (subject to approval), this is an ideal location for innovative development. Seize this chance to contribute to the growth of Nanaimo while creating a legacy in a sought-after neighborhood. (id:60626)
RE/MAX Professionals
1503 - 22 Hanover Road
Brampton, Ontario
Check out this beautifully renovated two Large bedroom + solarium, two-bathroom condo that combines modern style and ultimate comfort. The updated kitchen boasts sleek countertops and brand-new stainless steel fridge and stove. Enjoy new flooring, blinds, and a washer/dryer for added convenience. Both bathrooms have been renovated for a fresh, contemporary feel. All renovation done in 2023. The unit also comes with two underground parking spaces and a storage locker. Your maintenance fee covers hydro, heat, water, cable TV, and security services with a gatehouse. Plus, you'll have access to an impressive range of on-site amenities, including a large indoor saltwater pool, hot tub, billiards room, two gyms, car wash & vacuum service, tennis courts, basketball court, party room, and more! Located in a prime area with easy access to transit, parks, highways, hospitals, and shopping, this is an opportunity you won't want to miss! (id:60626)
Century 21 Empire Realty Inc
103 Charlton Road
West Springhill, Nova Scotia
Welcome to your year-round lakeside retreat ! Located on the very popular Sandy Bottom Lake. This 3-bedroom, 1-bathroom home offers the perfect blend of comfort and tranquility, nestled on the shores of a serene lake. Step inside to find an inviting open living space complete with large windows that flood the interior with natural light and stunning water views. The home has had many updates including an addition added on and a new steel roof in 2017 also a drilled well in 2015. For added comfort you can enjoy the coziness of the wood stove, or the 3 heat pumps that are in the home. The primary bedroom is located on the second floor with a large closet space and a private balcony. Unwind in the outdoor hot tub, surrounded by natures beauty, or enjoy summer days on the dock, perfect for swimming, or simply soaking up the sun. Approximately 15 minutes from Annapolis Royal where you will find local amenities, shops and dining. Whether you are looking for a permanent residence or a weekend escape, this delightful home promises to be the ultimate getaway all year long! (id:60626)
RE/MAX Banner Real Estate
905 3331 No. 3 Road
Richmond, British Columbia
Functional layout, no waste of space east facing one bedroom unit. Engineered hardwood flooring, Miele appliance,air conditioning. Amazing amenities including indoor swiming pool,gym,party room... Just steps from new "Capstan" Skytrain station. Walking distance to Yaohan Centre, FoodyWorld Market, Aberdeen Centre, Shoppings and Restaurants. (id:60626)
RE/MAX Crest Realty
3699 Capozzi Road Unit# 401
Kelowna, British Columbia
Introducing the epitome of lakeside living at Aqua Apartments in Kelowna. Step into luxury with our Junior 2 bed 2 bath, 735 sqft south-facing unit. Enjoy the perfect blend of comfort and style with spacious bedrooms, embrace the natural light from your south-facing windows. With thoughtfully designed living spaces, including an open-concept kitchen and living area, every corner of this unit exudes elegance. Take advantage of resort-style amenities, including access to the Aqua Boat Club for endless adventures on Lake Okanagan. Whether you're lounging by the outdoor pool, unwinding in the hot tub, or staying active in the state-of-the-art gym, there's something for everyone to enjoy. Plus, with pet-friendly policies, you can bring your furry friends along for the experience. Experience peace of mind with secure parking and 24/7 security, as well as energy-efficient features like VRV heating and cooling systems. From quartz countertops to premium stainless-steel appliances, every detail has been carefully curated to enhance your lifestyle. This is your opportunity to secure your place in one of Kelowna's most sought-after communities. Don't miss out on the chance to call Aqua Apartments home. (id:60626)
Royal LePage Kelowna
3174 3rd Ave
Port Alberni, British Columbia
LARGE COMMERCIAL BUILDING with high visibility and traffic on the corner of one of the main streets in Port Alberni. The building is approximately 12,000 sq ft with a reception area, 15’ ceilings and lots of warehouse space downstairs for storage/inventory and alley access. C7 zoning allows for a multitude of uses. This is a great opportunity in the burgeoning uptown area. All measurements are approximate and must be verified if important. (id:60626)
RE/MAX Of Nanaimo - Dave Koszegi Group
1009 - 110 Marine Parade Drive
Toronto, Ontario
Enjoy morning strolls along Humber Bay Shores, brunch at the many cafes and restaurants, with quick access to downtown Toronto. Come home to this well designed suite with modern finishes, 9-ft ceilings, a huge balcony, and a generous size walk-in closet. Whether you're a first-time buyer or investor, this is one of the best condos for city living by the lake! (id:60626)
Exp Realty
678 Hwy 124
Mckellar, Ontario
LOCATION LOCATION LOCATION! Residential duplex w/ detached commercial workshop garage (C1.2 General commercial zoning) on a near 1-acre lot located on sought after Hwy 124 in the heart of Mckellar w/ water views mins to all the amenities: McKellar Lake, McKellar Bay, McKellar Public Beach, restaurants, Public boat launches, & much more! Upper unit completed w/ 3 spacious bedrooms & 2 bathrooms. Walk up to the large sun deck leading to the entrance. Bright Foyer leads into an open breezeway O/L the sunken naturally lit living room w/ vaulted wood ceilings, beautiful accent wall, propane stove, & large window. Eat-in family sized kitchen w/ SS appliances adjacent to the open-concept versatile office/ den (can be used as a formal dining space, nursery or additional family room). Primary bedroom w/ double closet & 2-pc ensuite. Bright sunroom perfect for plant lovers, morning coffee, or evening drinks. WALK-OUT Bsmt finished w/ 2bed, 1-3pc bath apartment. Enjoy bright full size windows in the Eat-in kitchen, open-concept spacious living room w/ propane stove. 2-spacious bedrooms w/ lots of storage space perfect for growing families or working professionals can be used an in-law suite. Both units separated w/ two hydro meters, two laundry areas, & two propane tanks. Detached workshop-garage can be converted to commercial garage or farmers market (lots of possibilities under zoning). Upper unit rented out for $2500+ utilities, bsmt is vacant awaiting your direction. (id:60626)
Cmi Real Estate Inc.
9410 Corbould Street, Chilliwack Proper West
Chilliwack, British Columbia
For information on developing an irregular lot in Downtown Chilliwack, it is advisable to consult with City Hall. Attention first-time buyers: Consider this charming, fully renovated 2-bedroom rancher with an additional unauthorized bachelor suite. It's an ideal holding property for future development and is conveniently situated near shopping districts. VACANT (id:60626)
Lehomes Realty Premier
4945 Portage Road
Niagara Falls, Ontario
Nestled in the heart of Niagara Falls, 4945 Portage Road presents a unique opportunity for families and investors alike. This charming all-brick bungalow boasts four well-proportioned bedrooms and two full bathrooms, offering a comfortable and spacious living environment.The property has been meticulously maintained . Its versatile layout allows for a live-in option with the potential to rent out additional space, maximising your investment.With a generous driveway providing ample parking for up to five vehicles, this home is not only practical but also conveniently situated close to local amenities, ensuring everything you need is just a stone's throw away.For those who cherish the outdoors, nearby parks offer a tranquil escape from the daily hustle and bustle. Whether you're looking to establish roots in a family-friendly neighbourhood or seeking a savvy investment, 4945 Portage Road is a perfect choice. (id:60626)
Engel & Volkers Niagara
7187 Highway 329
East River, Nova Scotia
Serenity on the Sea - Over 1000 feet of direct frontage on a sheltered cove, frequented by a variety of bird life, seals, otters plus private ownership of a 9000 sq. ft tidal island with a 60' sand beach is included. The four-season cottage was totally re-built in 2016 including wiring, plumbing, insulation, windows, flooring, kitchen, bathroom, decking, and now a brand new metal roof. There are beautiful sunset views of Schnare's Cove and the Atlantic ocean beyond, a slipway, greenhouse, a workshop, shed and two driveways to accommodate guests, boat or other toys one may have. Conveniently located in East River, 10 minutes from Chester and Hubbards and 40 minutes from Halifax, close to a marina, trails for hiking or cycling, and convenient to 5 saltwater beaches in the area. Nestled on a glacial drumlin, the sellers named the home "Seabegs Landing" which means dwelling place of the elfin folk or fairies. The cottage is an inviting relaxed home with a combination of modern conveniences, touches of history and whimsical details. A must see for those looking for a weekend getaway or a home by the sea. Includes most contents. (id:60626)
Engel & Volkers (Chester)
257 Edgehill Crescent
London North, Ontario
Calling all first time home buyers and investors. Welcome to 257 Edgehill Crescent, a charming and meticulously maintained 4-bedroom, 1.5-bathroom home nestled in one of London's most family-friendly neighbourhoods. This turn-key starter home offers a perfect blend of comfort, convenience, and modern updates.Main Floor Highlights: Bright & Inviting Layout: A sunlit great room flows seamlessly into the kitchen, featuring ample cabinetry and a patio door leading to the spacious, fully fenced backyard perfect for outdoor gatherings. Versatile Living Space: Includes a large main-floor bedroom, ideal for guests or a home office, plus a convenient 2-piece bathroom.Second Floor Retreat: Three Generous Bedrooms: All well-sized with plenty of closet space. Updated 4-Piece Bathroom: Stylish and functional for family living.Prime North London Location: Steps to Amenities: Starbucks, Wine Rack, Shoppers Drug Mart, No Frills, and a variety of restaurants. Close to Shopping: Easy access to Masonville & Hyde Park shopping districts. Top Schools & Institutions: Bus stop right in front of the house 20 Minutes from Western University, University Hospital, and highly rated schools.Recent Upgrades for Peace of Mind: A/C (2021); Tankless Water Heater (2021 Owned); Driveway (2020); Insulation (2021); Roof Shingles (July 2025) (id:60626)
Sutton Group - Select Realty
370 Mulberry Avenue
Kamloops, British Columbia
With Large kitchens /large bedrooms this bright, clean family home with a single garage has all you need to enjoy your property. Fully fenced front and rear with a good sized garage backing on an alley you can park your camper/vehicles securely in the yard with access through opening fence. Updates include the 2 bedroom suite, roof, dual glazed windows, on demand hot water, facia, gutters, high efficiency furnace /AC. All the costly items have been upgraded! Large and bright main floor kitchen includes brand new stylish rectangular tile flooring, fresh new paint, also floor to ceiling pantry with ""easy pull"" slide outs. The kitchen is well planned with many cupboards and room for a large family table or eating bar. The fully updated upstairs bathroom is, bright and well finished, the tile work is very nice, done with a style that compliments the home, includes tub and shower with opening window onto rear yard. New installation of ""On demand hot water system"" to cut costs on water usage, perfect for the rental unit! The rental unit downstairs is new and finished professionally at major cost to allow for easy rent and quality tenants. Rental unit could possibly bring 1600.00(students) to 2100.00 monthly. There is a cement walkway from the front of the house to the suite door at the side of the home. The walkway then leads through the gate into the rear yard accessing your large interlocking brick patio with beautiful overhead pergola for BBQ afternoons with your raised garden beds close by for fresh veggies and herbs? The secure garage opens onto the lane, it is large, allowing shelf storage/work bench area and your vehicle, bikes etc. With welcoming street appeal this home with its raised garden beds, spectacular Mother Oak tree and lilacs in the yard will be a pleasure for you and your family to enjoy and to make your own. (id:60626)
RE/MAX Real Estate (Kamloops)
1402 - 1255 Bayly Street
Pickering, Ontario
Discover unparalleled luxury at San Francisco By The Bay 3 in vibrant Pickering! This freshly painted, high-floor corner unit is a bright 2-bedroom, 2-bathroom sanctuary, flooded with natural light through expansive wrap-around windows, showcasing stunning lake views from a private balcony. Revel in premium upgrades, including rich hardwood floors in the bedrooms, sleek laminate throughout, modern interior doors, and a spa-like shower in the primary bedrooms 4-piece ensuite. The open-concept kitchen dazzles with stainless steel appliances, ample cabinetry, and a chic island perfect for entertaining. The expansive primary suite boasts a generous walk-in closet for effortless organization. Perfectly positioned minutes from Hwy 401, Pickering GO Station, Pickering Town Centre, Lake Ontario, Cineplex Theatre, and vibrant dining and shopping, this home blends urban convenience with waterfront tranquility. Indulge in resort-style amenities: a cutting-edge gym, elegant party room, gorgeous outdoor pool, landscaped BBQ terrace, ample visitor parking, and 24-hour concierge, with cable and internet included in maintenance fees. This move-in-ready gem is a rare opportunity for professionals, couples, or investors seeking modern elegance and an unmatched lifestyle. Floor plan available in attachments. Schedule your private tour today and seize this extraordinary home! (id:60626)
Ball Real Estate Inc.
222 Adams Street
Lunenburg, Nova Scotia
Skip the upkeep of an old Victorianthis immaculate 4-year-old custom home offers modern luxury, energy efficiency, and true low-maintenance living, just minutes from the heart of DT Lunenburg.Built on an insulated slab with ICF construction and solar power, this home was designed for comfort, savings, and ease. Enjoy one-level living with 34 bedrooms, 2.5 baths, and a carpet-free interior featuring durable vinyl plank flooring, hardwood stairs, and 17-foot vaulted ceilings with a skylight that floods the space with natural light.The kitchen is as functional as it is beautiful, with granite counters, premium appliances, solid wood cabinetry, and a large pantryflowing into a bright dining area and backyard via patio doors for effortless entertaining.The primary bedroom offers a peaceful escape with its own 3-piece ensuite. A versatile third bedroom with 2-piece bath and private entrance is perfect for guests or a home office and can easily be reconnected to the main home. Upstairs, a large bonus room with a roughed-in bath offers endless possibilities: a guest suite, media room, or 4th bedroom.Set on a private, fully fenced 9,111 sq ft lot with minimal landscaping upkeep, the property includes a double paved driveway, two sheds, and a heated attached double garage with 220 amp service, generator wiring, and in-floor heatingdesigned for year-round convenience.All the charm of Lunenburg, none of the hasslethis is turnkey living near the hospital, rec centre, dog park, trails, shops, schools, waterfront. Move in and enjoy modern life in this historic unesco designated town. (id:60626)
Keller Williams Select Realty
24 Puccini Drive
Wasaga Beach, Ontario
Charming 2-Storey Home Just Steps from the Beach! Welcome to this wonderful 2-storey home ideally located just one block from the sandy shores of Wasaga Beach and the sparkling waters of Georgian Bay. This unique property offers the perfect blend of comfort, space, and convenience within walking distance to local shopping, dining, and amenities. Inside, you'll find an open-concept second floor featuring a bright living room with cathedral ceilings with walk-out to a spacious deck and eat-in kitchen ideal for family gatherings or entertaining guests, a private primary bedroom, and a 3-piece ensuite bath. The main level also includes two generously sized bedrooms, a beautifully updated 4-piece bathroom with double sink vanity, a convenient laundry room, and walkout access to the fenced backyard. Tile and laminate flooring throughout for easy maintenance. An outdoor storage shed offers plenty of space for all your beach gear and tools. Most furnishings and TVs can be included just move in and enjoy! Don't miss this fantastic opportunity to own a beachside retreat in one of Wasaga Beach's most sought-after areas. (id:60626)
Right At Home Realty
315 Pelton Road
Saint John, New Brunswick
Welcome to this beautiful river-view home in the desirable Millidgeville neighbourhood of Saint John.The house sets on a quiet, private lot, overlooks the stunning Kennebecasis River and is just a short walk to the beach,perfect for enjoy the summer.The main floor opens to beautiful river views when you step inside.A grand foyer leads into a spacious living room,which connects to a sunken sunroom with tall windows,inviting natural light and panoramic river views.The bright kitchen features a lot of cabinets,a huge center island,full appliance package,and a cozy fireplace.Patio doors open onto an river-facing deck,perfect for outdoor entertaining.The adjacent dining area easily accommodates a large table,ideal for family gatherings and formal dinners.A guest bathroom completes the main level.Upstairs features a large primary suite with private balcony,a walk-in dressing room with built-in shelving and organizers,a private ensuite with soaker tub and separate shower.Two more goodsize brms share a spacious full bathroom.The finished walk-out lower level is perfect for a home office,extended family living,or an in-law suite,includes a office ,a full bathroom,a large laundry,a spacious family/rec room,storage,and two exits to the driveway.The big, flat yard is great for kids to play.A huge deck for entertaining and a large detached garage with loft for extra parking or storage! Rare opportunity to own a truly river-view home in Millidgeville,Schedule your private viewing today! (id:60626)
Coldwell Banker Select Realty
18170, 40-0 Township
Rural Stettler No. 6, Alberta
Charming 1,700 Sq Ft 7-Bedroom Home on Over 8 Acres with Barn, Paddock, Shop, and Luxe Master Suite – 15 Minutes from StettlerEscape to your perfect rural haven! This 1,700 sq ft home boasts 7 bedrooms and 3 bathrooms, including a spacious master suite with a luxurious full ensuite bathroom. Ideal for large families or hosting guests, the home features an open-concept layout, huge kitchen with tons of counter and cabinet space, and a bright, welcoming living area with wood burning fireplace. Set on over 8 expansive acres, the property includes a well-maintained barn with a paddock, perfect for horses or livestock, and overhead storage for added convenience. A large, versatile shop with 3 sections offers heat, 220 amp outlets and ample space for hobbies, equipment, or a home business. Two reliable wells ensure a consistent water supply for all your needs. Surrounded by mature trees and scenic views, this acreage offers tranquility and endless possibilities, just a 15-minute drive from Stettler’s amenities., and the school bus comes right to the door! Don’t miss this rare gem—schedule your showing today! (id:60626)
Sutton Landmark Realty

